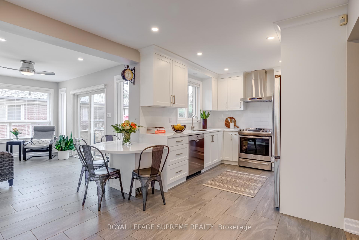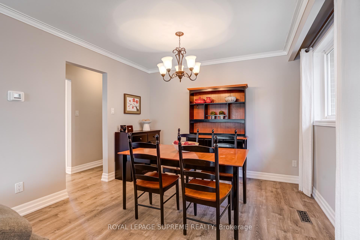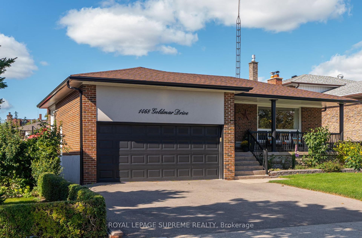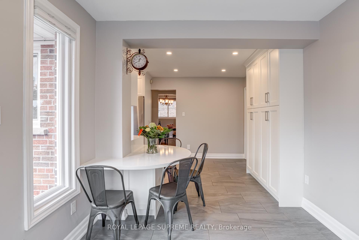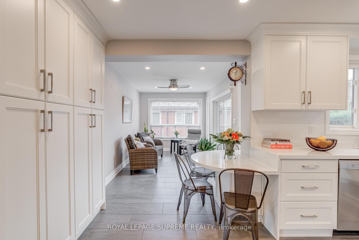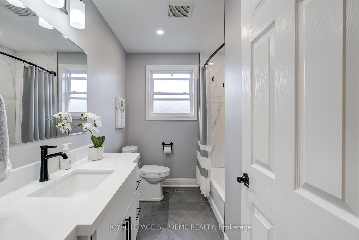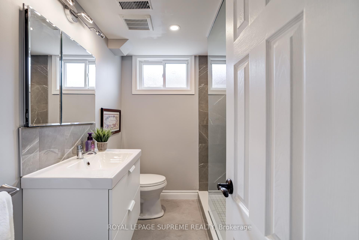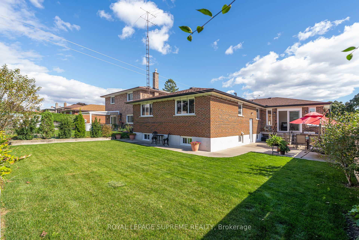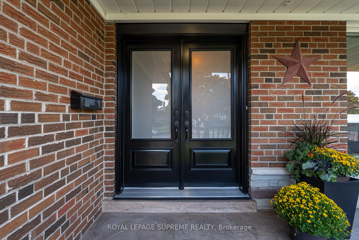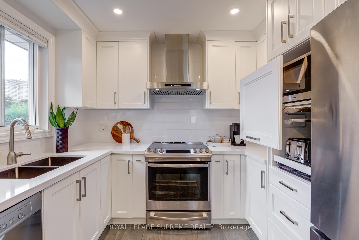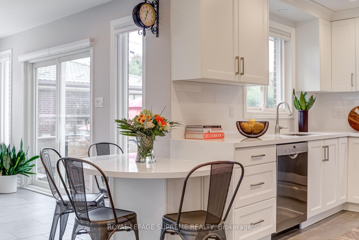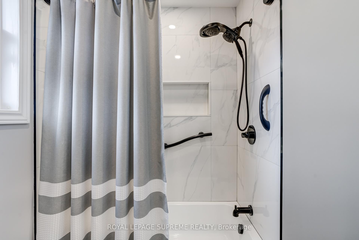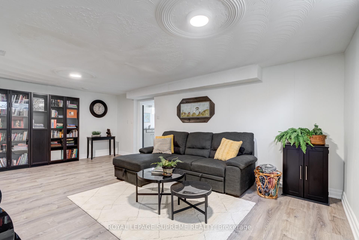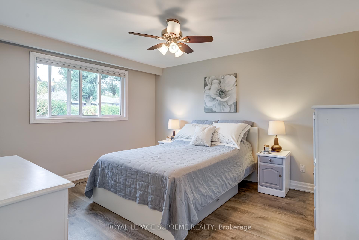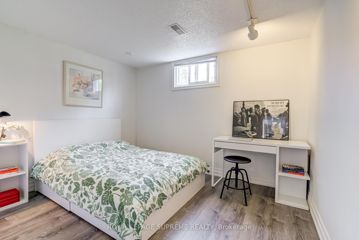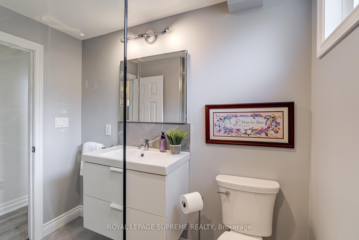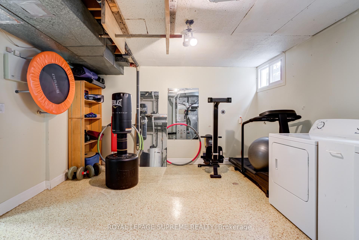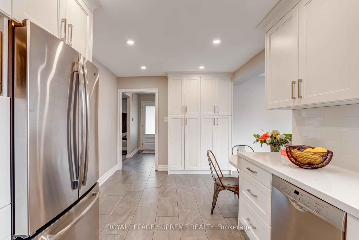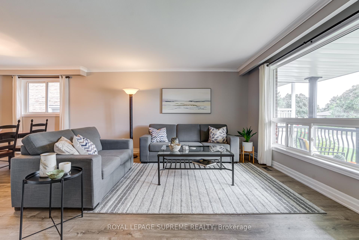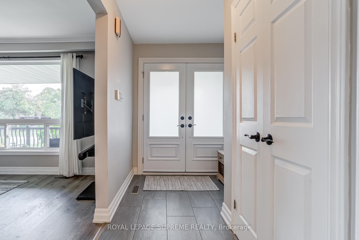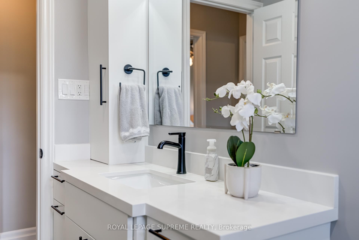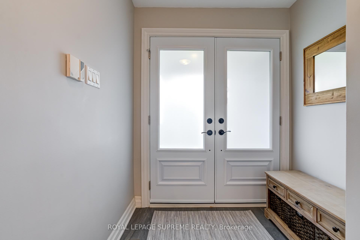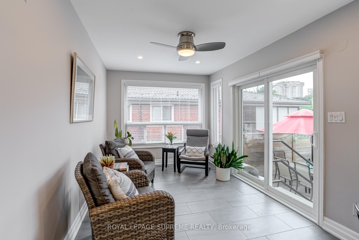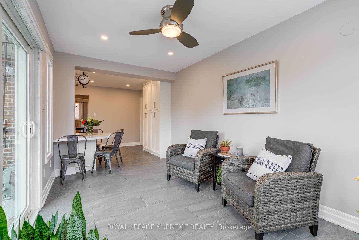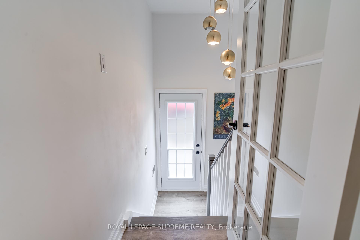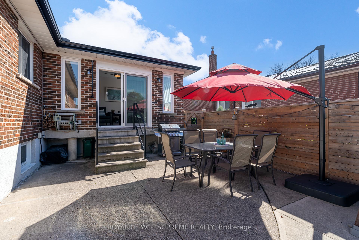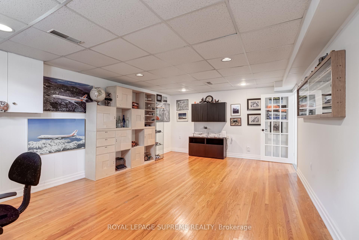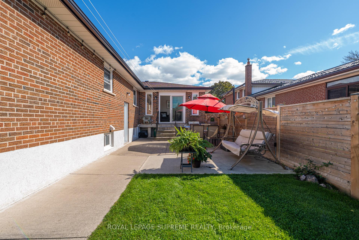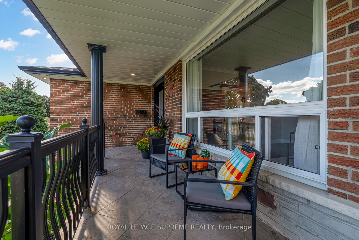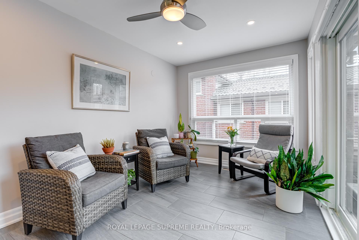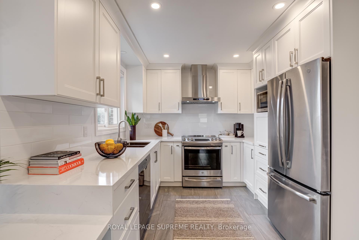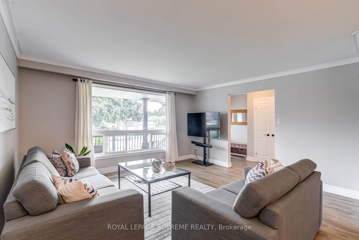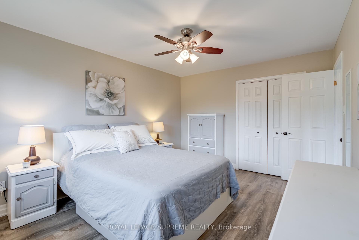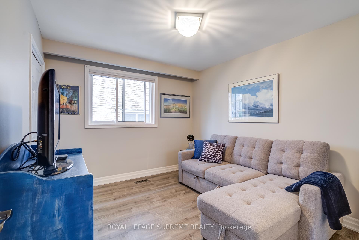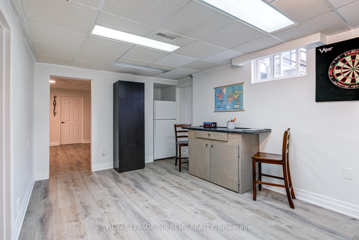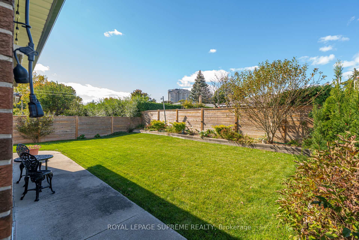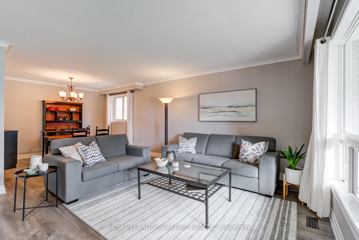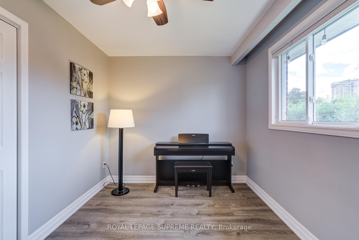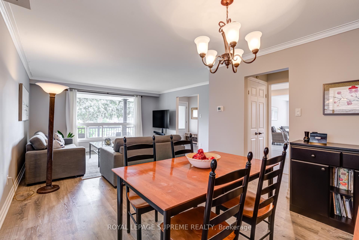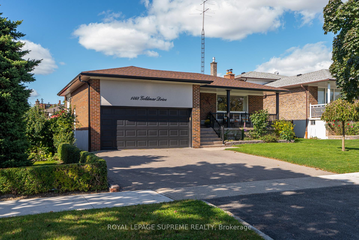$1,299,000
Available - For Sale
Listing ID: W12027940
1468 Goldmar Driv , Mississauga, L4X 1N5, Peel
| Home Sweet Home! Welcome to this delightful, completely renovated family home in the highly desirable Applewood! This bright and spacious home offers 3 large bedrooms plus a 4th bedroom in the basement, 2 fully renovated bathrooms, and a gorgeous kitchen for any home chef! The highlight of this home is the kitchen & family room extension-perfect for family dinners & entertaining! This amazing kitchen offers a built-in quartz table, quartz counters, pantry for ample storage, tile backsplash, porcelain tile flooring & all new stainless steel appliances! The sun filled family room extension is a bonus! Perfect for morning coffee, relaxation and getting together with family and friends. The finished basement offers versatile living spaces including a recreation room for family fun nights, games room (or 5th bedroom) for entertainment, office space for remote work or studying (previously a kitchen, removed but the pipes are still there!), exercise area to stay fit at home, a 2nd bathroom and a separate side entrance. Step outside to a beautiful landscaped yard with perennials, patio and fenced for privacy. Ideal space for summer BBQ's, children's play and family fun. $$$ spent on extensive renovations and upgrades, including new double front doors, side door, roofing, furnace, central air, eavestrough, and so much more. This home is in impeccable move-in condition. Located in a wonderful friendly neighborhood, short walk to transit, one bus to the subway station, easy highway access, great schools, numerous parks & recreation centers. With so much to offer, it's an opportunity not to be missed-come see it for yourself! |
| Price | $1,299,000 |
| Taxes: | $7128.27 |
| Occupancy: | Owner |
| Address: | 1468 Goldmar Driv , Mississauga, L4X 1N5, Peel |
| Directions/Cross Streets: | Dixie/Bloor |
| Rooms: | 7 |
| Rooms +: | 4 |
| Bedrooms: | 3 |
| Bedrooms +: | 1 |
| Family Room: | T |
| Basement: | Finished, Separate Ent |
| Level/Floor | Room | Length(m) | Width(m) | Descriptions | |
| Room 1 | Ground | Foyer | 2.97 | 1.9 | Double Doors, Double Closet, Porcelain Floor |
| Room 2 | Ground | Living Ro | 4.25 | 4.41 | Combined w/Dining, Open Concept, Vinyl Floor |
| Room 3 | Ground | Dining Ro | 3.03 | 3.3 | Combined w/Living, Open Concept, Vinyl Floor |
| Room 4 | Ground | Kitchen | 5.26 | 2.72 | Renovated, Eat-in Kitchen, Combined w/Family |
| Room 5 | Ground | Family Ro | 2.87 | 4.57 | W/O To Patio, Combined w/Kitchen, Porcelain Floor |
| Room 6 | Ground | Primary B | 4.13 | 3.3 | Double Closet, Vinyl Floor, Overlooks Backyard |
| Room 7 | Ground | Bedroom 2 | 2.54 | 4 | Large Closet, Vinyl Floor, Overlooks Backyard |
| Room 8 | Ground | Bedroom 3 | 3 | 3.3 | Large Closet, Vinyl Floor |
| Room 9 | Basement | Bedroom 4 | 3.62 | 3.6 | Vinyl Floor, Above Grade Window |
| Room 10 | Basement | Recreatio | 7 | 4.4 | Vinyl Floor, Above Grade Window |
| Room 11 | Basement | Game Room | 6.31 | 4.32 | Hardwood Floor, Pot Lights, Above Grade Window |
| Room 12 | Basement | Office | 4.23 | 3.4 | Vinyl Floor, Above Grade Window |
| Washroom Type | No. of Pieces | Level |
| Washroom Type 1 | 4 | Ground |
| Washroom Type 2 | 3 | Basement |
| Washroom Type 3 | 0 | |
| Washroom Type 4 | 0 | |
| Washroom Type 5 | 0 | |
| Washroom Type 6 | 4 | Ground |
| Washroom Type 7 | 3 | Basement |
| Washroom Type 8 | 0 | |
| Washroom Type 9 | 0 | |
| Washroom Type 10 | 0 |
| Total Area: | 0.00 |
| Property Type: | Detached |
| Style: | Bungalow |
| Exterior: | Brick |
| Garage Type: | Attached |
| (Parking/)Drive: | Private |
| Drive Parking Spaces: | 4 |
| Park #1 | |
| Parking Type: | Private |
| Park #2 | |
| Parking Type: | Private |
| Pool: | None |
| Property Features: | Fenced Yard, Library |
| CAC Included: | N |
| Water Included: | N |
| Cabel TV Included: | N |
| Common Elements Included: | N |
| Heat Included: | N |
| Parking Included: | N |
| Condo Tax Included: | N |
| Building Insurance Included: | N |
| Fireplace/Stove: | N |
| Heat Type: | Forced Air |
| Central Air Conditioning: | Central Air |
| Central Vac: | Y |
| Laundry Level: | Syste |
| Ensuite Laundry: | F |
| Sewers: | Sewer |
$
%
Years
This calculator is for demonstration purposes only. Always consult a professional
financial advisor before making personal financial decisions.
| Although the information displayed is believed to be accurate, no warranties or representations are made of any kind. |
| ROYAL LEPAGE SUPREME REALTY |
|
|

Sean Kim
Broker
Dir:
416-998-1113
Bus:
905-270-2000
Fax:
905-270-0047
| Virtual Tour | Book Showing | Email a Friend |
Jump To:
At a Glance:
| Type: | Freehold - Detached |
| Area: | Peel |
| Municipality: | Mississauga |
| Neighbourhood: | Applewood |
| Style: | Bungalow |
| Tax: | $7,128.27 |
| Beds: | 3+1 |
| Baths: | 2 |
| Fireplace: | N |
| Pool: | None |
Locatin Map:
Payment Calculator:

