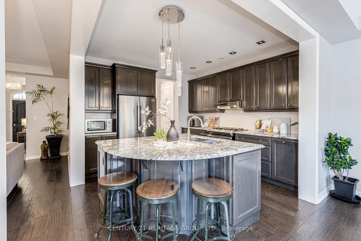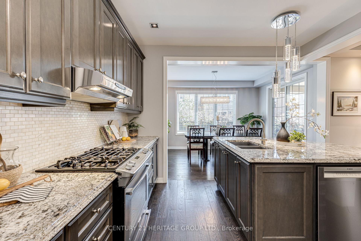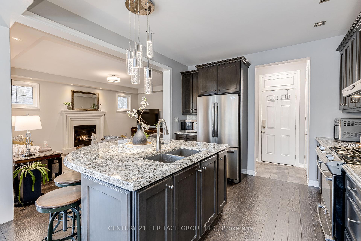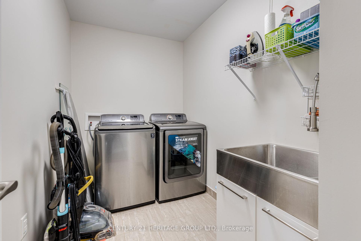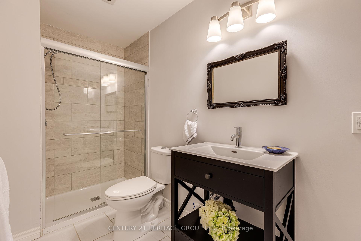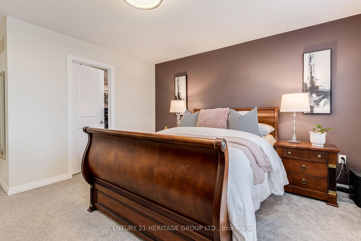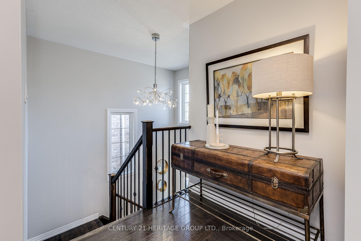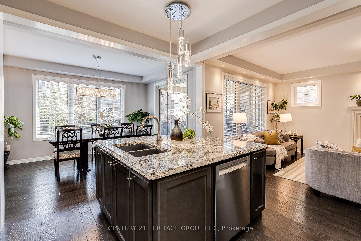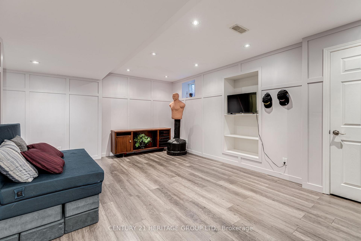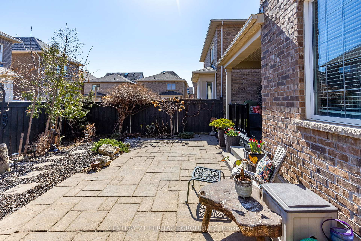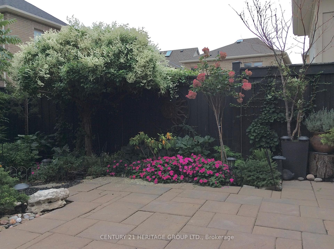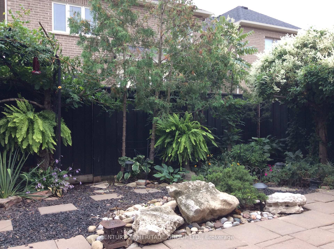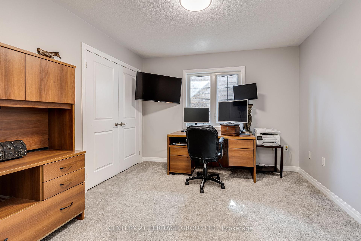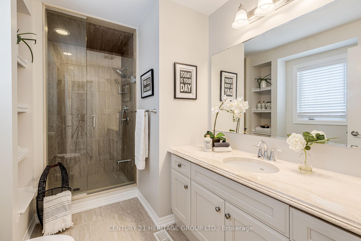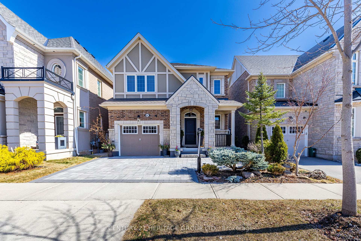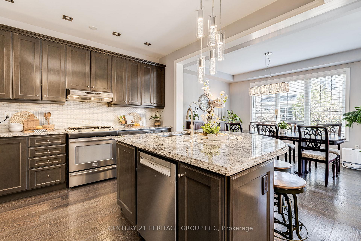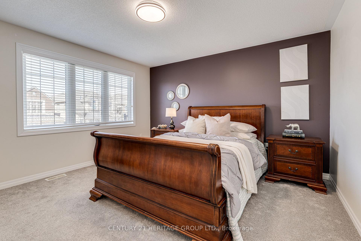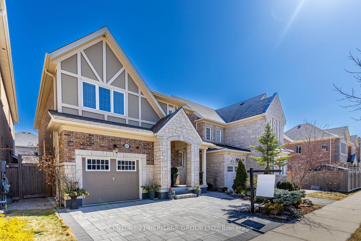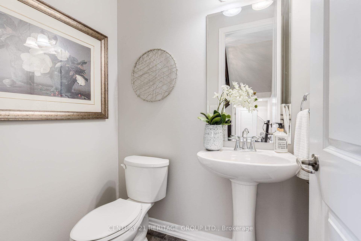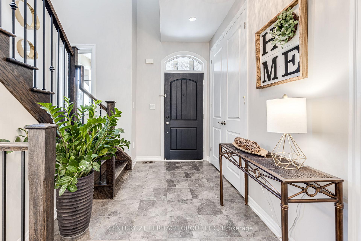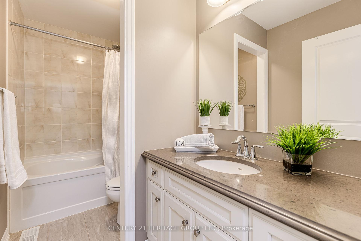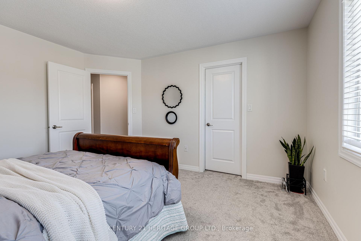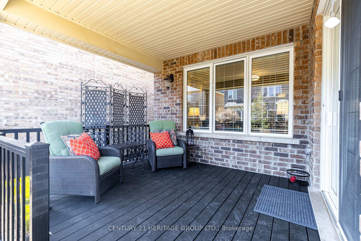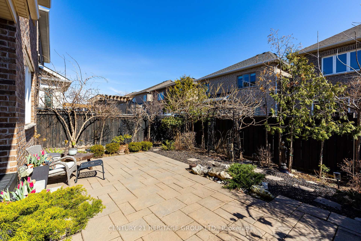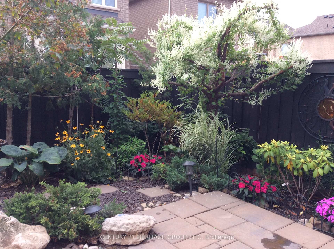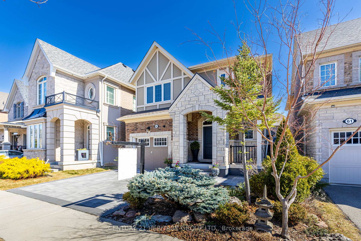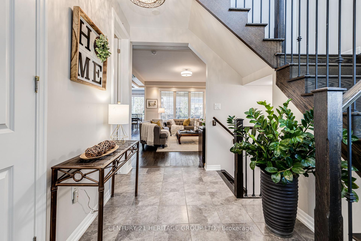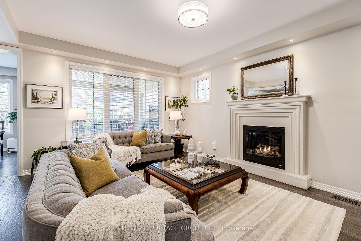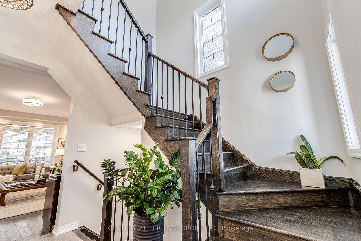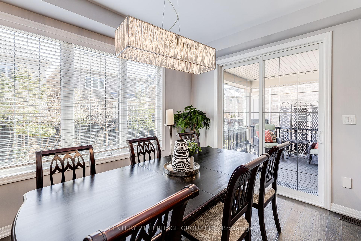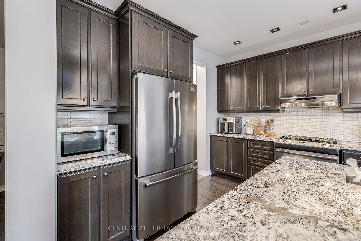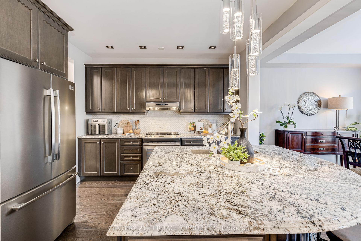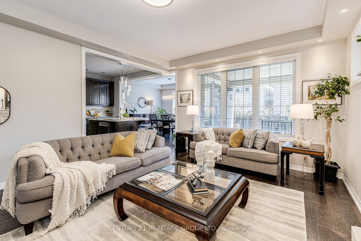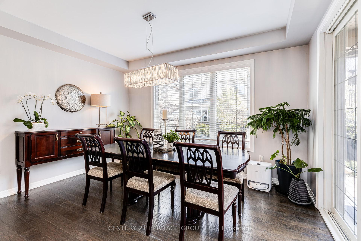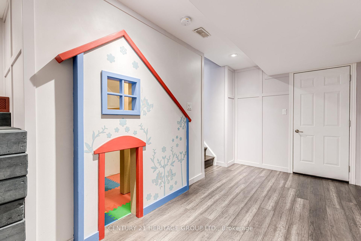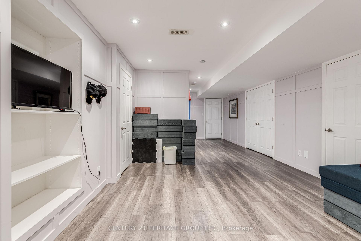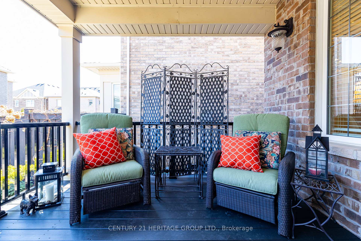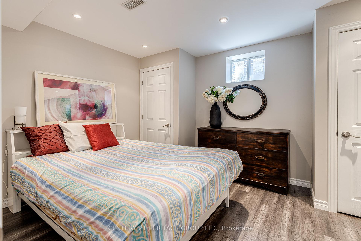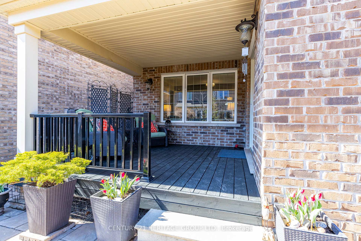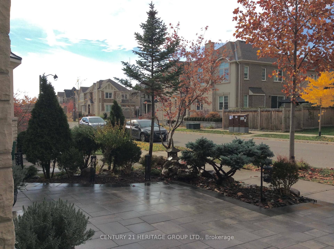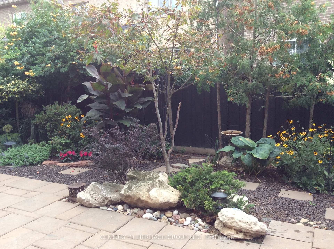$1,589,990
Available - For Sale
Listing ID: W12037684
65 Masterman Cres , Oakville, L6M 0W3, Halton
| Welcome to 65 Masterman Crescent - A Rare Gem in The Preserve! Nestled in one of Oakville's Most Prestigious Communities, The Preserve, This Exquisitely Designed Home Is Situated On A Quiet, Family-Friendly Street. Meticulously Maintained By Its One And Only Proud Owner, This Property Showcases Pride Of Ownership At Its Finest! From The Moment You Arrive, You'll Be Captivated By The Stunning Landscaping That Surrounds The Home. The Beautifully Paved Front Offers A Rare 2-Car Driveway, Adding Both Convenience And Curb Appeal. Step Inside And Be Welcomed By An Abundance Of Natural Light Flowing Through The Bright, Open-Concept Space. The Heart Of The Home - The Chefs Kitchen Features Upgraded Elegant Granite Countertops, A Stylish Backsplash, Extended Upper Cabinetry, Pot Lights, A Large Pantry, And An Oversized Island With A Breakfast Bar. Whether You're Hosting Or Enjoying A Quiet Meal, This Kitchen Is Designed For Both Function And Style. The Spacious Living And Dining Areas Offer The Perfect Setting For Growing Families And Entertaining Guests. Luxury Living At Its Best - The Primary Suite Is A Private Retreat Featuring A Luxurious En-suite Bathroom And A Generous Walk-in Closet. High-End Finishes: 9-FT Smooth Ceilings, Pot Lights, And Upgraded Hand-Scraped Oak Hardwood Flooring On The Main Level And Through The Stairs And Hallways Of The Second Floor. Brand-New Carpet Installed (2024). Outdoor & Additional Space: Serene Backyard Oasis: Enjoy Lush Greenery And Ultimate Privacy In The Warmer Months. Spacious Covered Deck (12 x 11.5 FT): Perfect For Entertaining Or Sipping Your Morning Coffee. Finished Basement: Offers A Large Bedroom, Full Bathroom, And An Open Area Ready For Your Personal Touch. Prime Location: Conveniently Located Near Top-Rated Schools, Oakville Trafalgar Hospital, Recreation Centers, Shopping, Places Of Worship, And Major Highways (407, QEW, And 403). A Stunning Home In An Unbeatable Location Don't Miss This Rare Opportunity! |
| Price | $1,589,990 |
| Taxes: | $6295.92 |
| Assessment Year: | 2024 |
| Occupancy by: | Owner |
| Address: | 65 Masterman Cres , Oakville, L6M 0W3, Halton |
| Directions/Cross Streets: | Sixth Line & Sixteen Mile Dr |
| Rooms: | 6 |
| Rooms +: | 1 |
| Bedrooms: | 3 |
| Bedrooms +: | 1 |
| Family Room: | F |
| Basement: | Finished |
| Level/Floor | Room | Length(m) | Width(m) | Descriptions | |
| Room 1 | Main | Living Ro | 5.61 | 4.27 | Hardwood Floor, Pot Lights, Gas Fireplace |
| Room 2 | Main | Dining Ro | 4.35 | 3.25 | Hardwood Floor, Large Window, W/O To Deck |
| Room 3 | Main | Kitchen | 4.03 | 3.61 | Modern Kitchen, Breakfast Bar, Granite Counters |
| Room 4 | Second | Primary B | 4.9 | 4.27 | Large Window, Walk-In Closet(s), 3 Pc Ensuite |
| Room 5 | Second | Bedroom 3 | 3.6 | 3.33 | Large Window, Double Closet |
| Room 6 | Basement | Bedroom 4 | 4.07 | 3.02 | Window, Closet, Pot Lights |
| Room 7 | Basement | Recreatio | 9.35 | 3.78 | Window, Closet, Pot Lights |
| Washroom Type | No. of Pieces | Level |
| Washroom Type 1 | 2 | Main |
| Washroom Type 2 | 4 | Upper |
| Washroom Type 3 | 3 | Upper |
| Washroom Type 4 | 3 | Basement |
| Washroom Type 5 | 0 | |
| Washroom Type 6 | 2 | Main |
| Washroom Type 7 | 4 | Upper |
| Washroom Type 8 | 3 | Upper |
| Washroom Type 9 | 3 | Basement |
| Washroom Type 10 | 0 | |
| Washroom Type 11 | 2 | Main |
| Washroom Type 12 | 4 | Upper |
| Washroom Type 13 | 3 | Upper |
| Washroom Type 14 | 3 | Basement |
| Washroom Type 15 | 0 |
| Total Area: | 0.00 |
| Approximatly Age: | 6-15 |
| Property Type: | Detached |
| Style: | 2-Storey |
| Exterior: | Brick |
| Garage Type: | Built-In |
| (Parking/)Drive: | Private |
| Drive Parking Spaces: | 2 |
| Park #1 | |
| Parking Type: | Private |
| Park #2 | |
| Parking Type: | Private |
| Pool: | None |
| Approximatly Age: | 6-15 |
| Approximatly Square Footage: | 1500-2000 |
| Property Features: | Golf, Hospital |
| CAC Included: | N |
| Water Included: | N |
| Cabel TV Included: | N |
| Common Elements Included: | N |
| Heat Included: | N |
| Parking Included: | N |
| Condo Tax Included: | N |
| Building Insurance Included: | N |
| Fireplace/Stove: | Y |
| Heat Type: | Forced Air |
| Central Air Conditioning: | Central Air |
| Central Vac: | Y |
| Laundry Level: | Syste |
| Ensuite Laundry: | F |
| Sewers: | Sewer |
$
%
Years
This calculator is for demonstration purposes only. Always consult a professional
financial advisor before making personal financial decisions.
| Although the information displayed is believed to be accurate, no warranties or representations are made of any kind. |
| CENTURY 21 HERITAGE GROUP LTD. |
|
|

Sean Kim
Broker
Dir:
416-998-1113
Bus:
905-270-2000
Fax:
905-270-0047
| Virtual Tour | Book Showing | Email a Friend |
Jump To:
At a Glance:
| Type: | Freehold - Detached |
| Area: | Halton |
| Municipality: | Oakville |
| Neighbourhood: | 1008 - GO Glenorchy |
| Style: | 2-Storey |
| Approximate Age: | 6-15 |
| Tax: | $6,295.92 |
| Beds: | 3+1 |
| Baths: | 4 |
| Fireplace: | Y |
| Pool: | None |
Locatin Map:
Payment Calculator:

