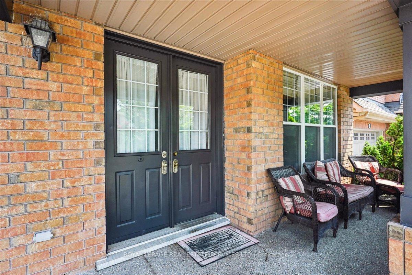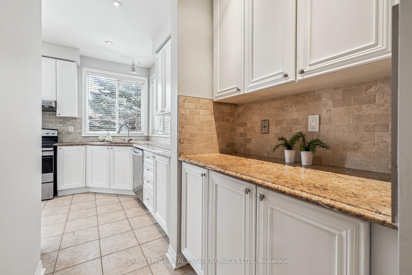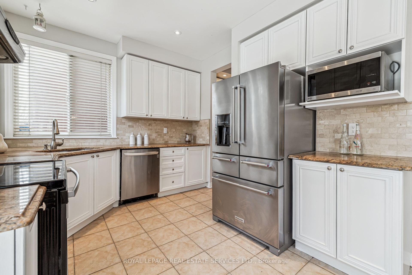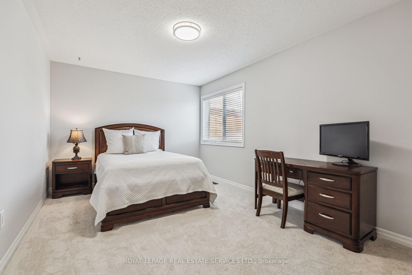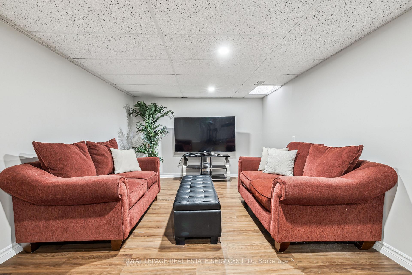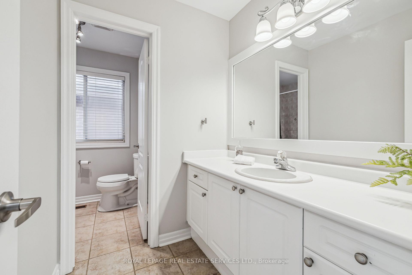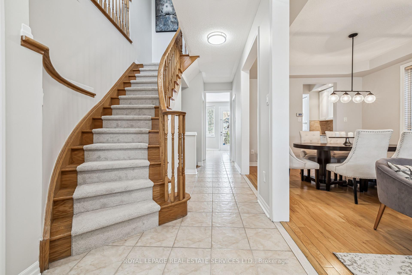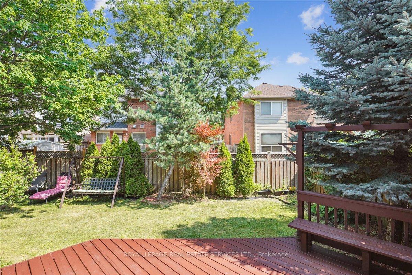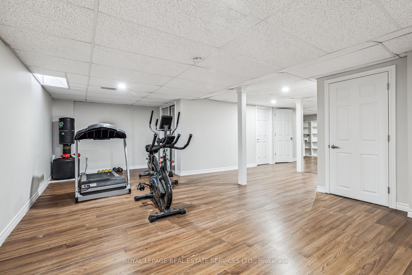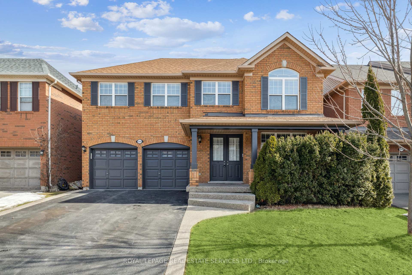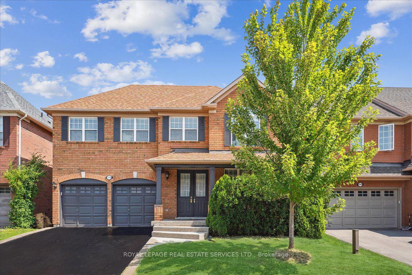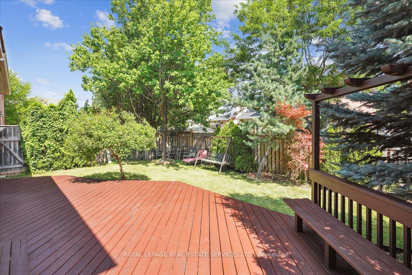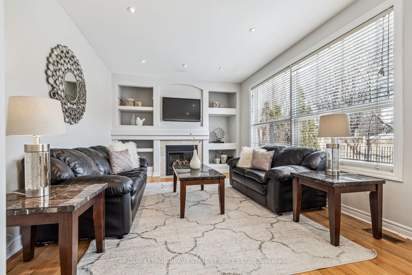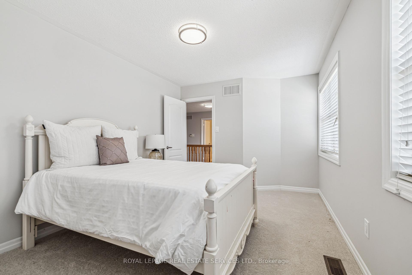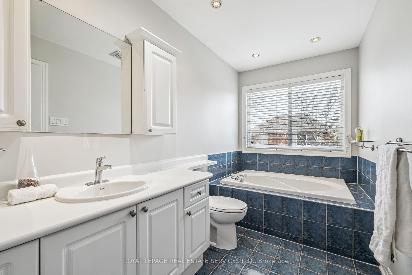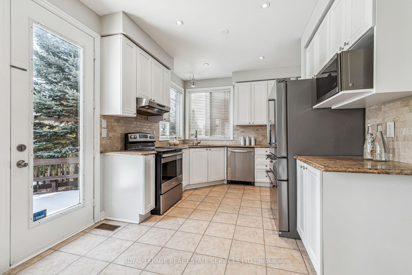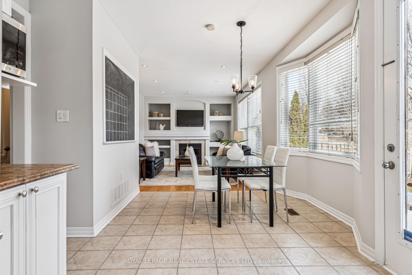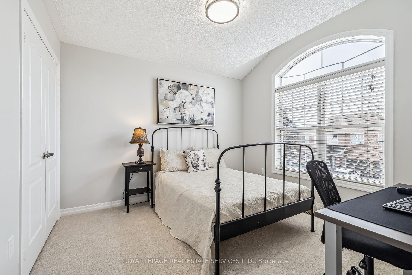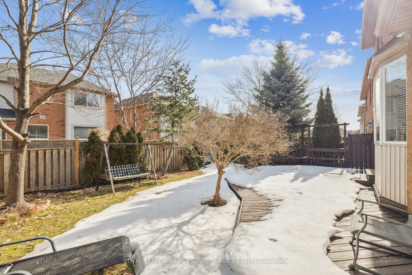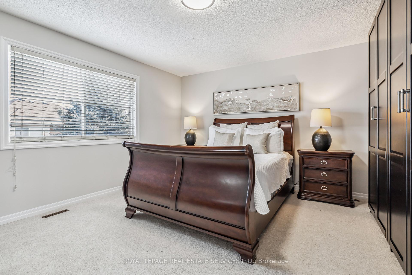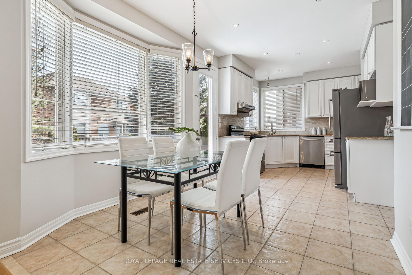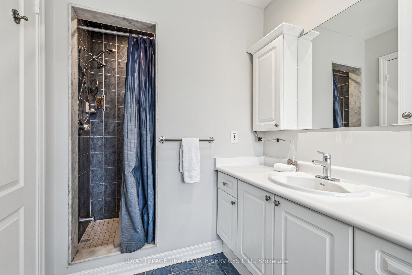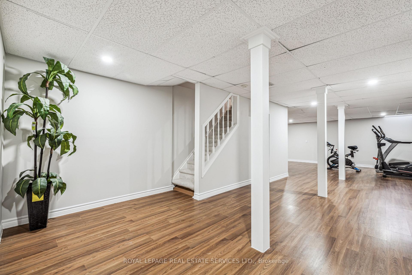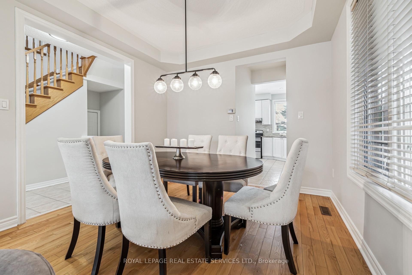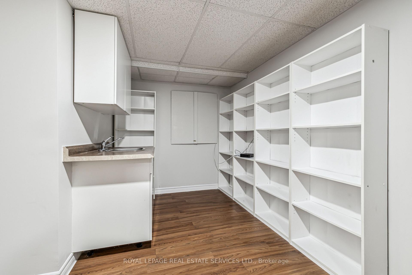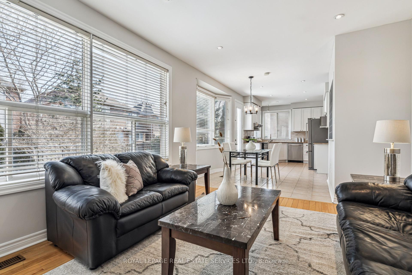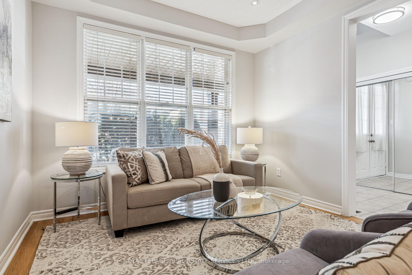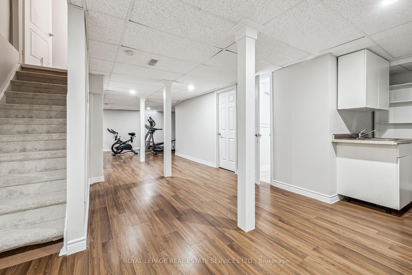$1,549,000
Available - For Sale
Listing ID: W12023044
2253 Riverdale Plac , Oakville, L6M 3X9, Halton
| Fabulous Mattamy home with beautiful curb appeal and covered veranda on a quiet street in West Oak Trails is sure to please. This home is one of the few most desirable layouts. Enjoy an eat-in kitchen with butler pantry, open concept to large family room with gas fireplace and media center. Walk-out to pool size backyard with cedar deck and beautifully landscaped. Enjoy entertaining in the formal living room and dining room. Main floor powder and laundry room plus inside entrance to double car garage. Second floor features, 4 large bedrooms and 4-piece main bathroom. The primary room boasts his and her closets and large 4-piece ensuite. Fully finished basement with rec room, sitting area, wet bar and 3- piece washroom for your convenience. Freshly painted throughout. 9-foot ceilings, hardwood and ceramics on the main floor. New carpet and under pad on 2nd floor. Close to parks, splashpads, excellent schools and shops. Handy commuter access to 407, QEW, Bus transit (walking distance), and Go Train stations (Oakville or Bronte). Say yes to the Address! |
| Price | $1,549,000 |
| Taxes: | $5778.00 |
| Occupancy by: | Owner |
| Address: | 2253 Riverdale Plac , Oakville, L6M 3X9, Halton |
| Directions/Cross Streets: | Third Line, Westoak Trails, Kingsmill & Riverdale |
| Rooms: | 10 |
| Bedrooms: | 4 |
| Bedrooms +: | 0 |
| Family Room: | T |
| Basement: | Finished |
| Level/Floor | Room | Length(m) | Width(m) | Descriptions | |
| Room 1 | Main | Kitchen | 3.04 | 2.76 | |
| Room 2 | Main | Family Ro | 5.15 | 3.65 | |
| Room 3 | Main | Breakfast | 3.65 | 3.04 | |
| Room 4 | Main | Living Ro | 6.38 | 3.33 | |
| Room 5 | Main | Dining Ro | 6.38 | 3.33 | |
| Room 6 | Second | Primary B | 4.7 | 6.43 | |
| Room 7 | Second | Bedroom | 4.57 | 3.2 | |
| Room 8 | Second | Bedroom | 3.71 | 3.05 | |
| Room 9 | Second | Bedroom | 4.27 | 3.28 | |
| Room 10 | Basement | Recreatio | 11.91 | 5.13 | |
| Room 11 | Basement | Office | 7.67 | 5.23 |
| Washroom Type | No. of Pieces | Level |
| Washroom Type 1 | 2 | Main |
| Washroom Type 2 | 4 | Second |
| Washroom Type 3 | 3 | Basement |
| Washroom Type 4 | 0 | |
| Washroom Type 5 | 0 | |
| Washroom Type 6 | 2 | Main |
| Washroom Type 7 | 4 | Second |
| Washroom Type 8 | 3 | Basement |
| Washroom Type 9 | 0 | |
| Washroom Type 10 | 0 |
| Total Area: | 0.00 |
| Approximatly Age: | 16-30 |
| Property Type: | Detached |
| Style: | 2-Storey |
| Exterior: | Brick |
| Garage Type: | Attached |
| (Parking/)Drive: | Private Do |
| Drive Parking Spaces: | 2 |
| Park #1 | |
| Parking Type: | Private Do |
| Park #2 | |
| Parking Type: | Private Do |
| Pool: | None |
| Approximatly Age: | 16-30 |
| Approximatly Square Footage: | 2000-2500 |
| CAC Included: | N |
| Water Included: | N |
| Cabel TV Included: | N |
| Common Elements Included: | N |
| Heat Included: | N |
| Parking Included: | N |
| Condo Tax Included: | N |
| Building Insurance Included: | N |
| Fireplace/Stove: | Y |
| Heat Type: | Forced Air |
| Central Air Conditioning: | Central Air |
| Central Vac: | N |
| Laundry Level: | Syste |
| Ensuite Laundry: | F |
| Sewers: | Sewer |
$
%
Years
This calculator is for demonstration purposes only. Always consult a professional
financial advisor before making personal financial decisions.
| Although the information displayed is believed to be accurate, no warranties or representations are made of any kind. |
| ROYAL LEPAGE REAL ESTATE SERVICES LTD. |
|
|

Sean Kim
Broker
Dir:
416-998-1113
Bus:
905-270-2000
Fax:
905-270-0047
| Virtual Tour | Book Showing | Email a Friend |
Jump To:
At a Glance:
| Type: | Freehold - Detached |
| Area: | Halton |
| Municipality: | Oakville |
| Neighbourhood: | 1022 - WT West Oak Trails |
| Style: | 2-Storey |
| Approximate Age: | 16-30 |
| Tax: | $5,778 |
| Beds: | 4 |
| Baths: | 4 |
| Fireplace: | Y |
| Pool: | None |
Locatin Map:
Payment Calculator:

