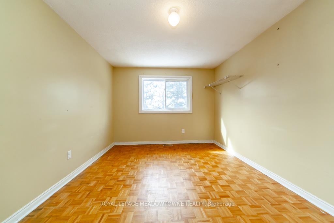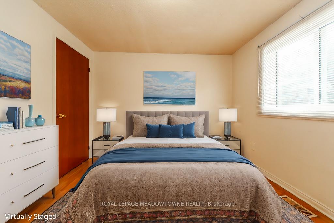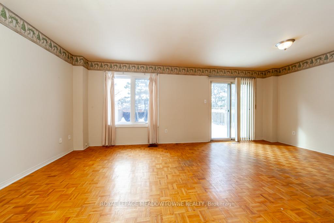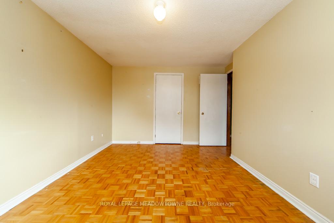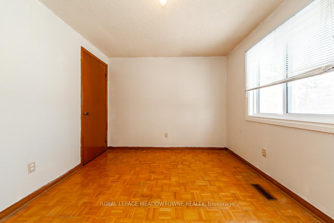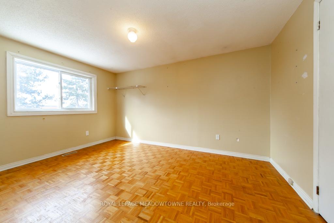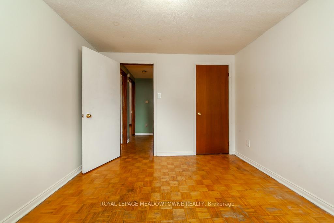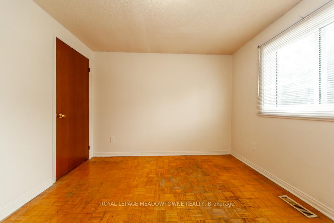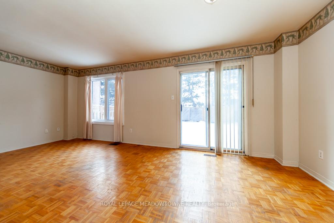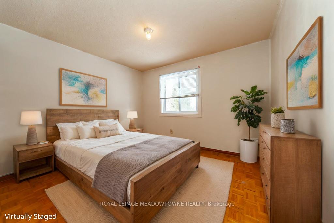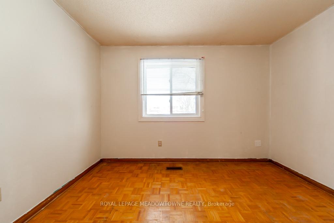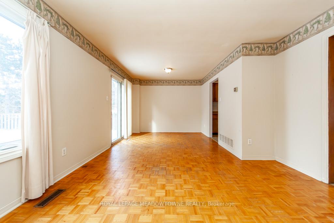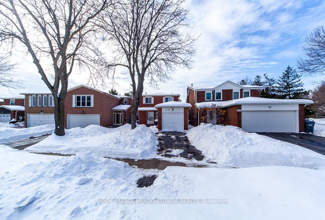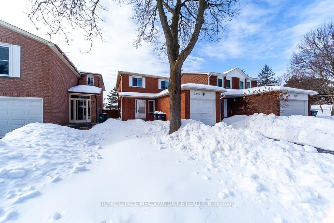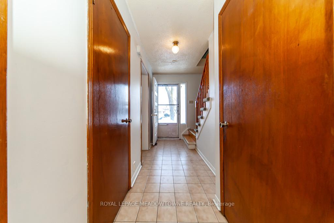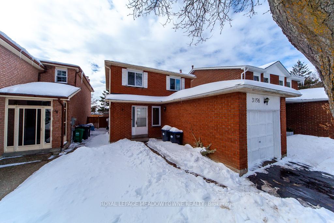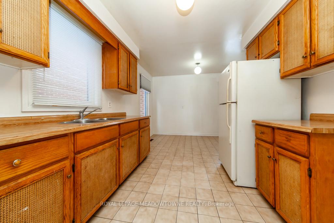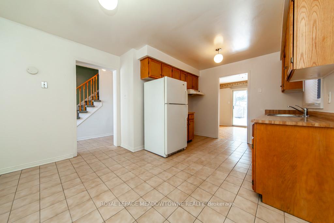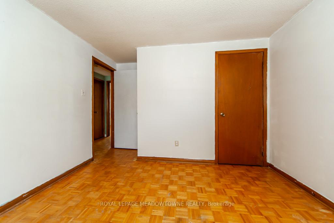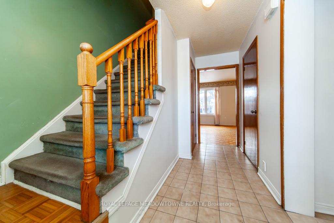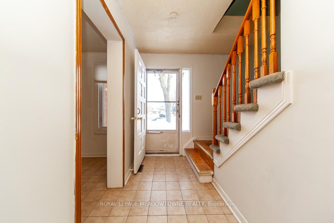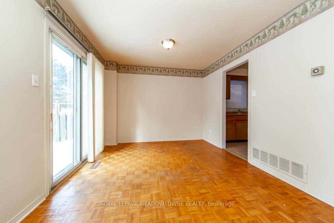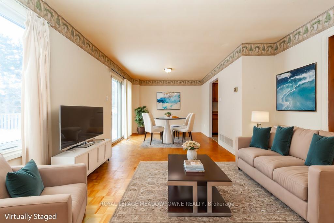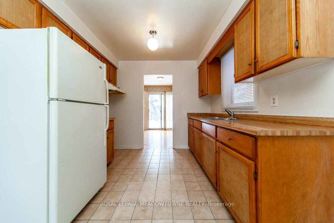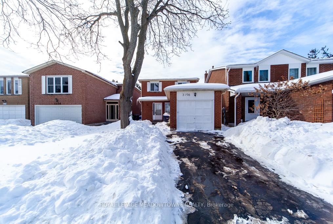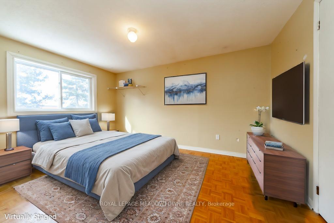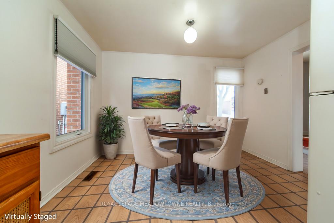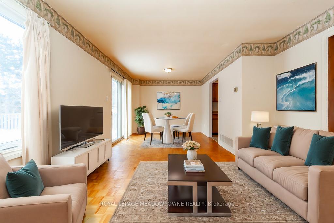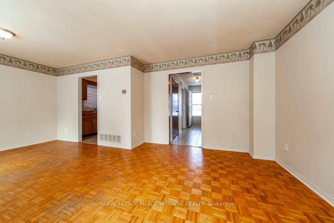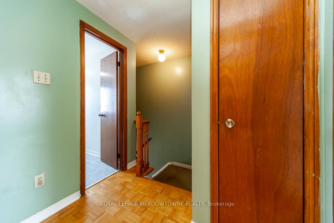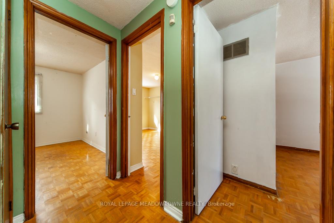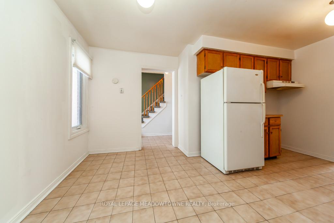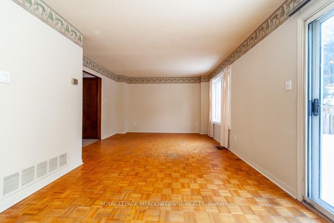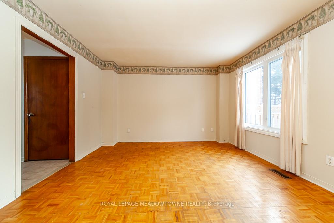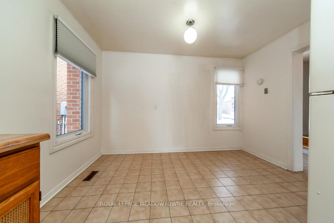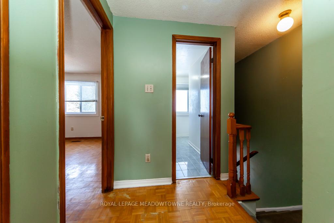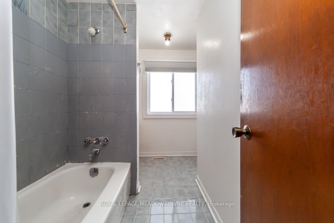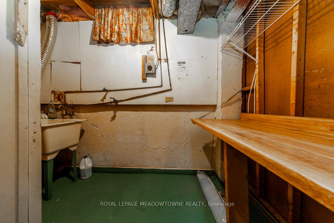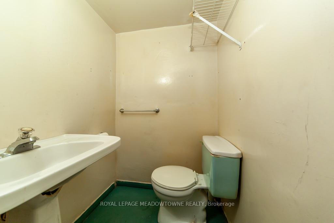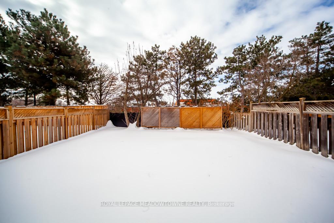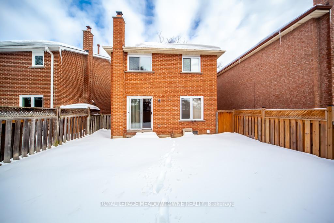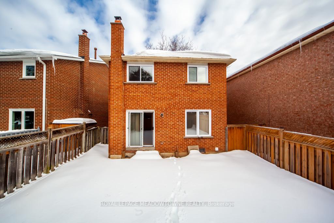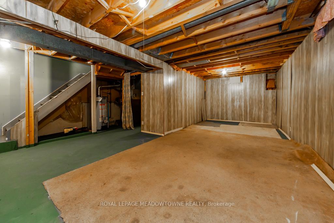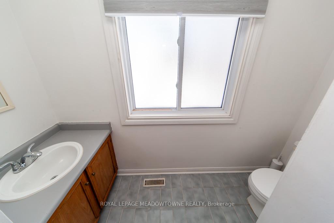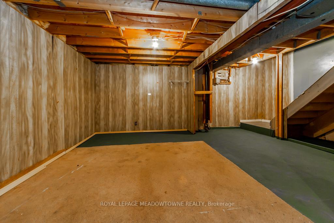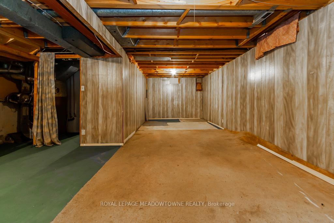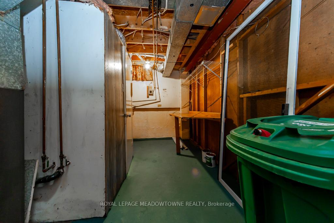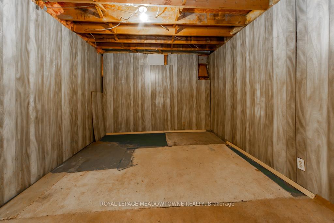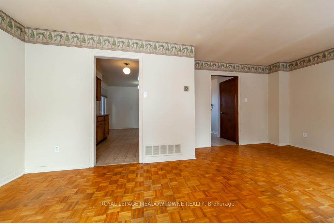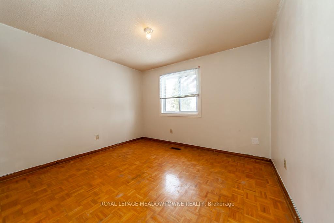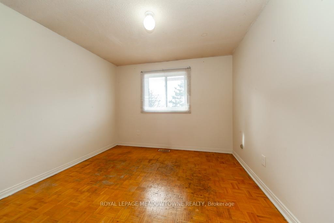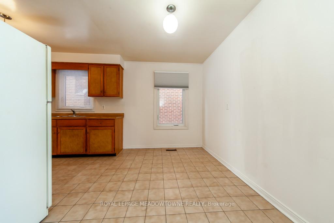$899,999
Available - For Sale
Listing ID: W11988049
3156 Bracknell Cres , Mississauga, L5N 4W3, Peel
| Welcome to this charming 3-bedroom, 2-bathroom detached home, nestled in a fantastic neighborhood offering both comfort and convenience. Featuring a spacious kitchen with a bright breakfast area, this home is perfect for family gatherings or casual meals. The good-sized bedrooms provide ample space for relaxation, and the open-concept design offers a warm, inviting flow throughout. The partially finished basement apartment adds extra potential, ideal for an in-law suite, home office, or rental opportunity. Enjoy the outdoors in a private backyard, and take advantage of the nearby schools, shopping, GO Train and Bus stations, and major highways everything you need is just a short distance away. This home combines functionality, comfort, and an unbeatable location. Don't miss out on the opportunity to make it your own! |
| Price | $899,999 |
| Taxes: | $4533.00 |
| Occupancy: | Vacant |
| Address: | 3156 Bracknell Cres , Mississauga, L5N 4W3, Peel |
| Acreage: | < .50 |
| Directions/Cross Streets: | Bracknell Crescent & Edenwood Drive |
| Rooms: | 8 |
| Bedrooms: | 3 |
| Bedrooms +: | 0 |
| Family Room: | F |
| Basement: | Partially Fi |
| Level/Floor | Room | Length(m) | Width(m) | Descriptions | |
| Room 1 | Main | Kitchen | 3 | 2.59 | Ceramic Floor |
| Room 2 | Main | Dining Ro | 3.8 | 2.8 | Hardwood Floor, W/O To Deck, Combined w/Living |
| Room 3 | Main | Living Ro | 4.4 | 3.8 | Hardwood Floor, Open Concept, Combined w/Dining |
| Room 4 | Main | Breakfast | 3 | 2.89 | Laminate, Ceramic Floor, Combined w/Kitchen |
| Room 5 | Second | Bedroom | 4.2 | 3.7 | Hardwood Floor, Closet |
| Room 6 | Second | Bedroom 2 | 3.7 | 3 | Hardwood Floor, Closet |
| Room 7 | Second | Bedroom 3 | 3.7 | 3 | Hardwood Floor, Closet |
| Room 8 | Basement | Family Ro | Open Concept |
| Washroom Type | No. of Pieces | Level |
| Washroom Type 1 | 4 | Second |
| Washroom Type 2 | 2 | Basement |
| Washroom Type 3 | 0 | |
| Washroom Type 4 | 0 | |
| Washroom Type 5 | 0 |
| Total Area: | 0.00 |
| Approximatly Age: | 31-50 |
| Property Type: | Detached |
| Style: | 2-Storey |
| Exterior: | Brick |
| Garage Type: | Attached |
| Drive Parking Spaces: | 4 |
| Pool: | None |
| Approximatly Age: | 31-50 |
| Approximatly Square Footage: | 1100-1500 |
| CAC Included: | N |
| Water Included: | N |
| Cabel TV Included: | N |
| Common Elements Included: | N |
| Heat Included: | N |
| Parking Included: | N |
| Condo Tax Included: | N |
| Building Insurance Included: | N |
| Fireplace/Stove: | N |
| Heat Type: | Forced Air |
| Central Air Conditioning: | Central Air |
| Central Vac: | N |
| Laundry Level: | Syste |
| Ensuite Laundry: | F |
| Sewers: | Sewer |
| Utilities-Hydro: | Y |
$
%
Years
This calculator is for demonstration purposes only. Always consult a professional
financial advisor before making personal financial decisions.
| Although the information displayed is believed to be accurate, no warranties or representations are made of any kind. |
| ROYAL LEPAGE MEADOWTOWNE REALTY |
|
|

Sean Kim
Broker
Dir:
416-998-1113
Bus:
905-270-2000
Fax:
905-270-0047
| Virtual Tour | Book Showing | Email a Friend |
Jump To:
At a Glance:
| Type: | Freehold - Detached |
| Area: | Peel |
| Municipality: | Mississauga |
| Neighbourhood: | Meadowvale |
| Style: | 2-Storey |
| Approximate Age: | 31-50 |
| Tax: | $4,533 |
| Beds: | 3 |
| Baths: | 2 |
| Fireplace: | N |
| Pool: | None |
Locatin Map:
Payment Calculator:

