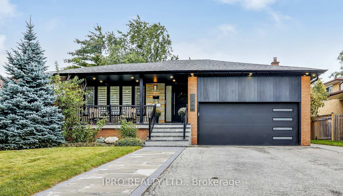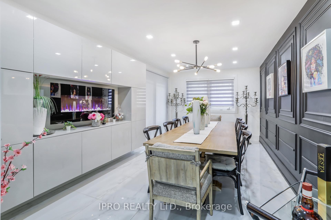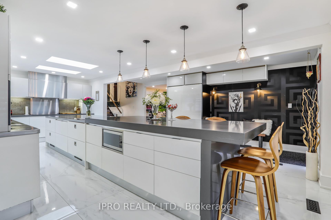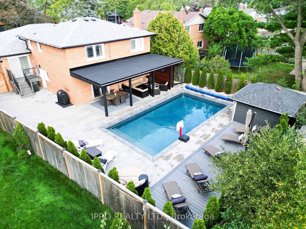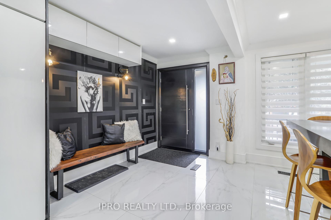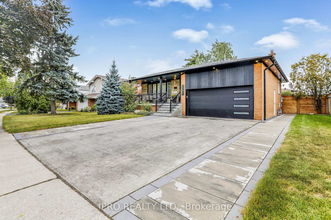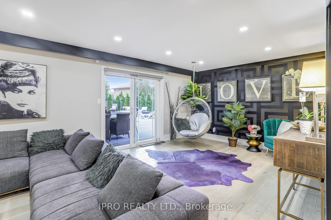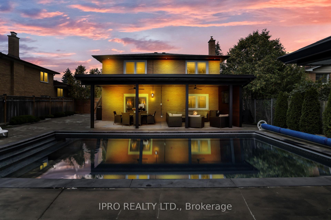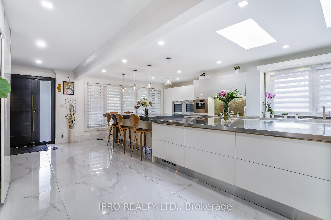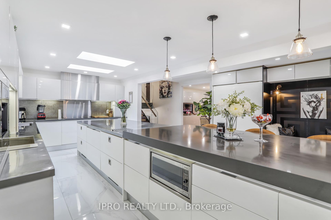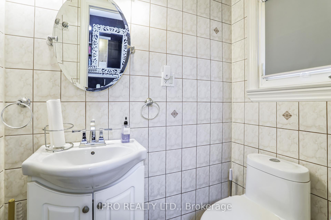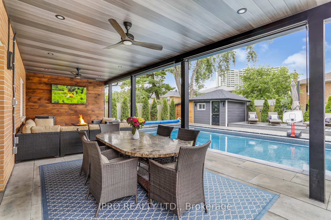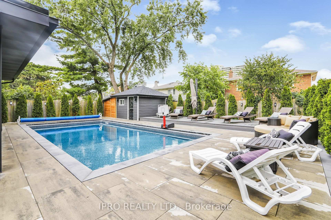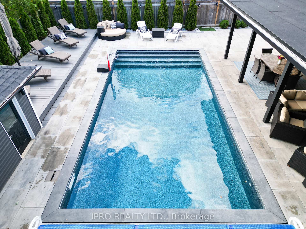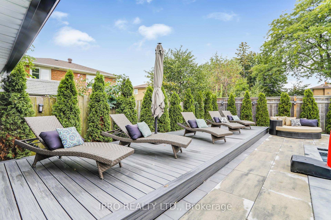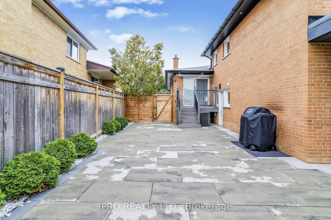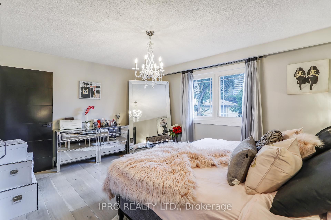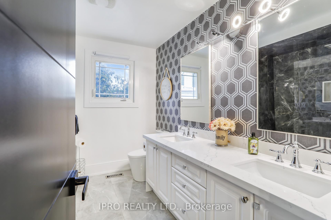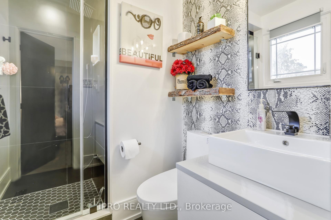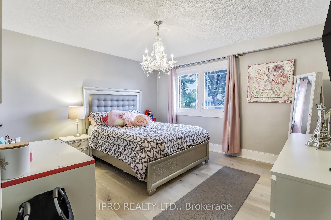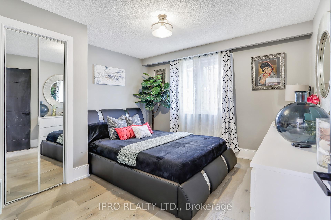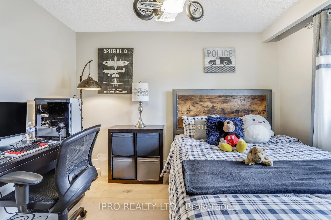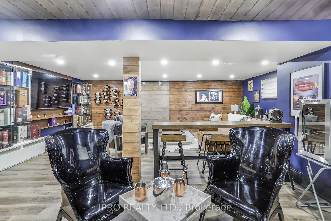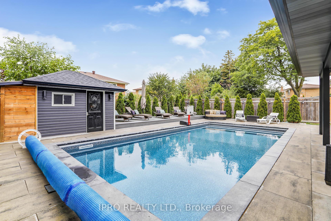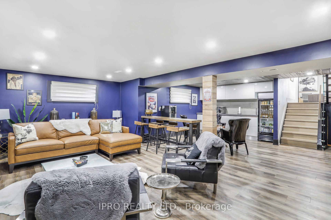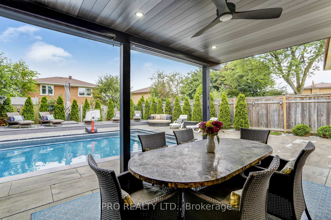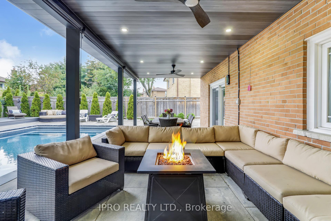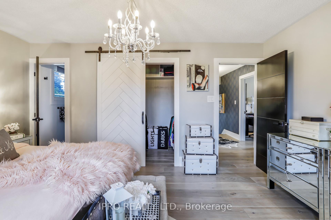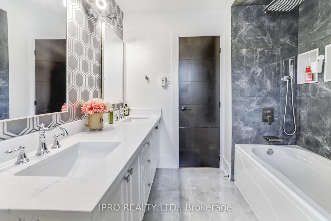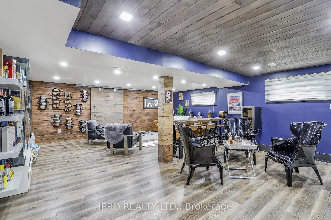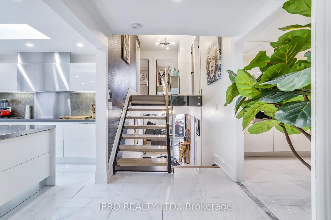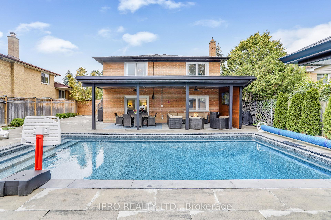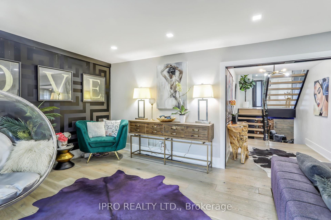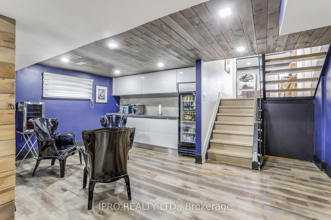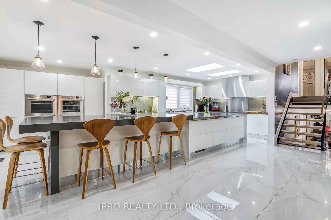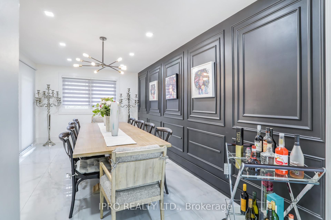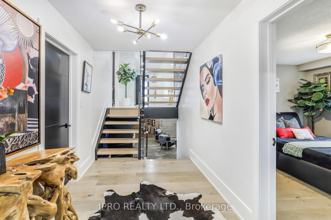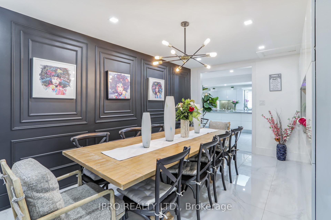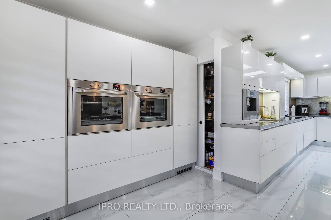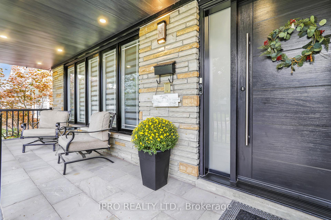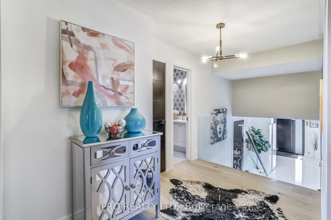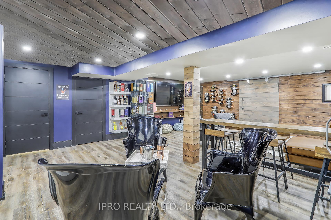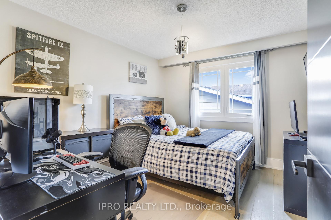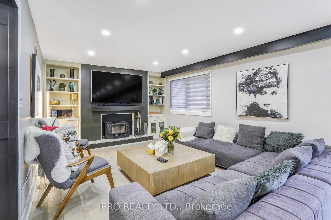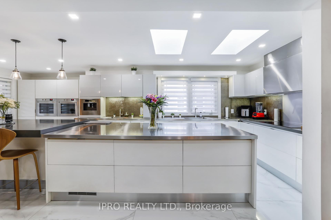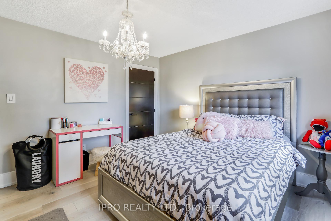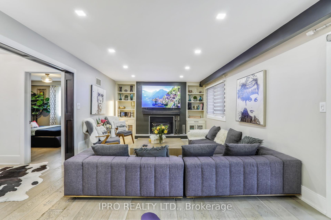$1,749,900
Available - For Sale
Listing ID: W11991891
3484 Riverspray Cres , Mississauga, L4Y 3M7, Peel
| This Fully Renovated 4 BR, 3 BTH Detached Home Welcomes You Into A Bright, Open Concept Main Floor Featuring Contemporary Large Kitchen that Includes Luxury Appliances With Custom Panelled Built-in Appliances, Large 18' Centre Island With Built-In Seating, Combination of stainless steel and Caesarstone Countertops. A Large Living Room with a Cozy wood burning Fireplace & Built-In Shelving, And Easy Access to Back Yard Patio. This property includes a private backyard oasis incl. Salt Water Heated Pool, perfect for outdoor gatherings and relaxation. Don't miss this opportunity to own a truly exceptional modern home in Applewood neighbourhood, close to major HWYs, transit, parks, lake, and schools. |
| Price | $1,749,900 |
| Taxes: | $8879.00 |
| Occupancy by: | Owner |
| Address: | 3484 Riverspray Cres , Mississauga, L4Y 3M7, Peel |
| Directions/Cross Streets: | Bloor/Golden Orchard |
| Rooms: | 9 |
| Rooms +: | 2 |
| Bedrooms: | 4 |
| Bedrooms +: | 0 |
| Family Room: | T |
| Basement: | Finished |
| Level/Floor | Room | Length(m) | Width(m) | Descriptions | |
| Room 1 | Main | Kitchen | 7.9 | 4.4 | Centre Island, Family Size Kitchen, Ceramic Floor |
| Room 2 | Main | Breakfast | 4 | 2 | Combined w/Kitchen, Breakfast Area, Ceramic Floor |
| Room 3 | Main | Dining Ro | 5.5 | 3.1 | Walk-Out, Ceramic Floor, Wainscoting |
| Room 4 | Lower | Living Ro | 8.6 | 3.4 | Walk-Out, Hardwood Floor, Fireplace |
| Room 5 | Upper | Primary B | 4.6 | 3.58 | 3 Pc Ensuite, Walk-In Closet(s), Hardwood Floor |
| Room 6 | Upper | Bedroom 2 | 3.98 | 3.6 | Closet, Hardwood Floor |
| Room 7 | Upper | Bedroom 3 | 3.48 | 3.05 | Closet, Hardwood Floor |
| Room 8 | Lower | Bedroom 4 | 3.42 | 3.4 | Closet, Hardwood Floor |
| Room 9 | Lower | Family Ro | 8.58 | 3.7 | W/O To Deck, Fireplace, Hardwood Floor |
| Room 10 | Basement | Recreatio | 6.7 | 3.7 | Laminate, Above Grade Window, Combined w/Sitting |
| Room 11 | Basement | Sitting | 3.58 | 3.4 | Laminate, Combined w/Family, Bar Sink |
| Room 12 | Basement | Cold Room | 6.58 | 1.6 |
| Washroom Type | No. of Pieces | Level |
| Washroom Type 1 | 5 | Upper |
| Washroom Type 2 | 3 | Upper |
| Washroom Type 3 | 3 | Lower |
| Washroom Type 4 | 0 | |
| Washroom Type 5 | 0 |
| Total Area: | 0.00 |
| Property Type: | Detached |
| Style: | Backsplit 4 |
| Exterior: | Brick |
| Garage Type: | Attached |
| (Parking/)Drive: | Private |
| Drive Parking Spaces: | 4 |
| Park #1 | |
| Parking Type: | Private |
| Park #2 | |
| Parking Type: | Private |
| Pool: | Inground |
| Approximatly Square Footage: | 2500-3000 |
| CAC Included: | N |
| Water Included: | N |
| Cabel TV Included: | N |
| Common Elements Included: | N |
| Heat Included: | N |
| Parking Included: | N |
| Condo Tax Included: | N |
| Building Insurance Included: | N |
| Fireplace/Stove: | Y |
| Heat Type: | Forced Air |
| Central Air Conditioning: | Central Air |
| Central Vac: | N |
| Laundry Level: | Syste |
| Ensuite Laundry: | F |
| Sewers: | Sewer |
$
%
Years
This calculator is for demonstration purposes only. Always consult a professional
financial advisor before making personal financial decisions.
| Although the information displayed is believed to be accurate, no warranties or representations are made of any kind. |
| IPRO REALTY LTD. |
|
|

Sean Kim
Broker
Dir:
416-998-1113
Bus:
905-270-2000
Fax:
905-270-0047
| Virtual Tour | Book Showing | Email a Friend |
Jump To:
At a Glance:
| Type: | Freehold - Detached |
| Area: | Peel |
| Municipality: | Mississauga |
| Neighbourhood: | Applewood |
| Style: | Backsplit 4 |
| Tax: | $8,879 |
| Beds: | 4 |
| Baths: | 3 |
| Fireplace: | Y |
| Pool: | Inground |
Locatin Map:
Payment Calculator:

