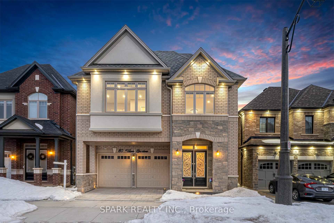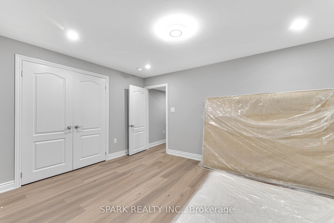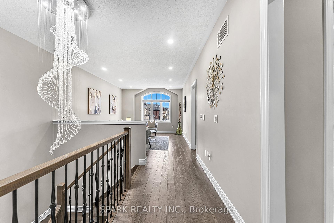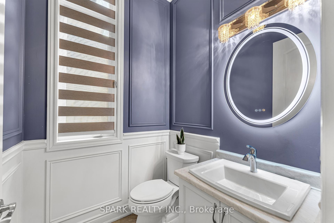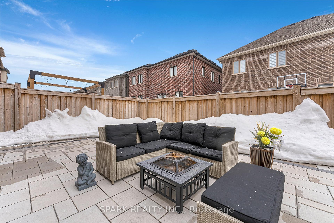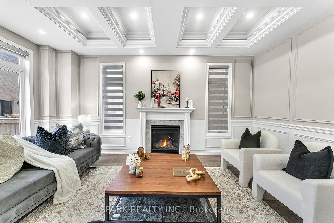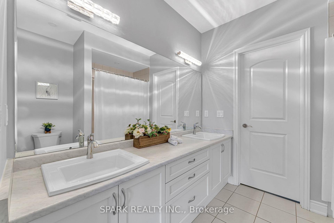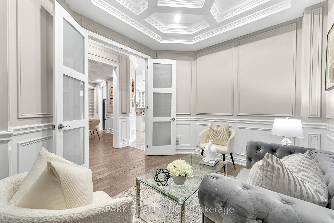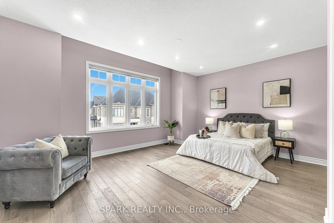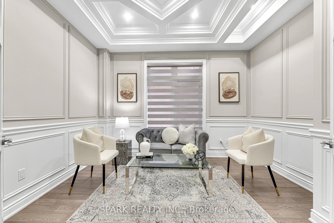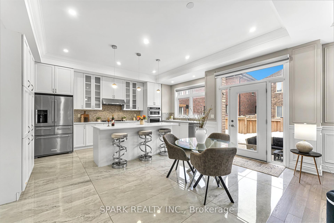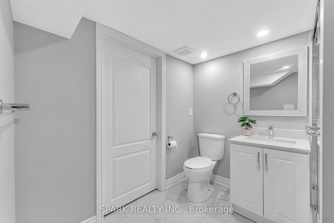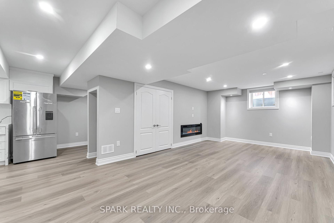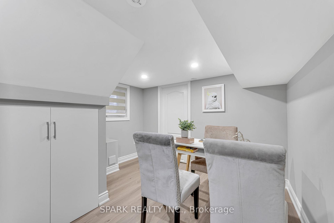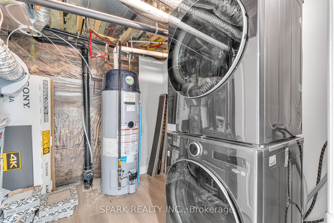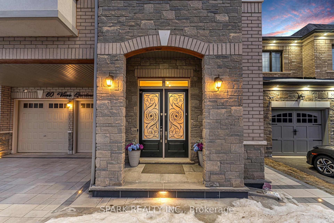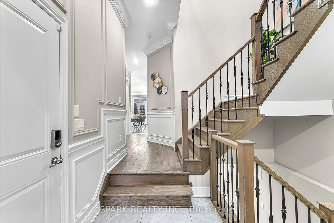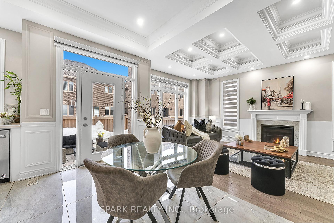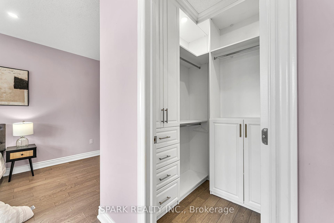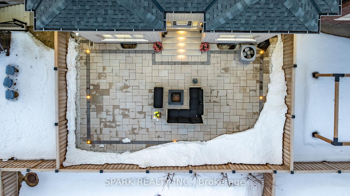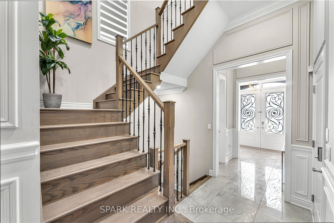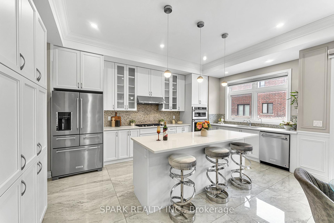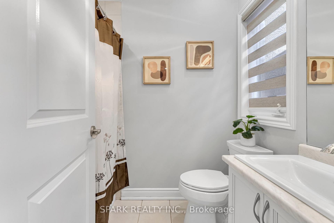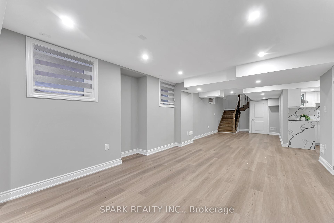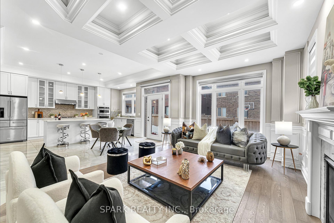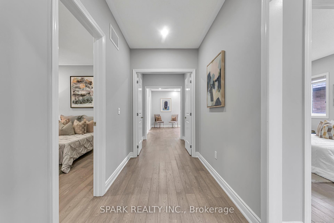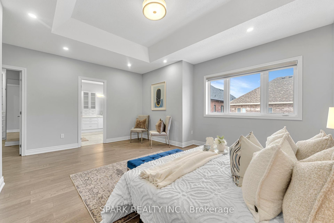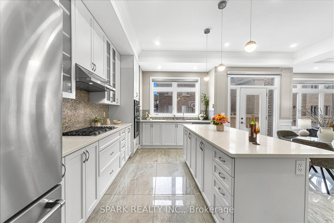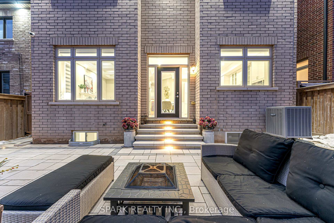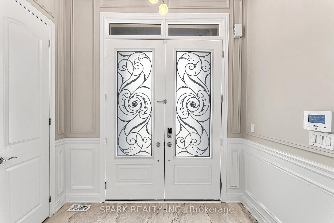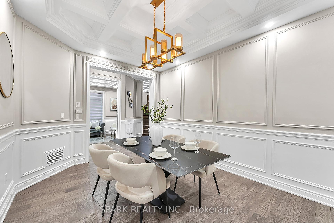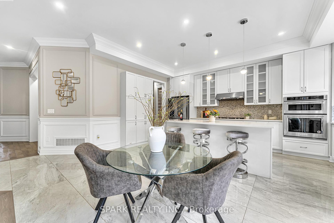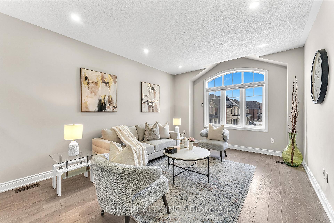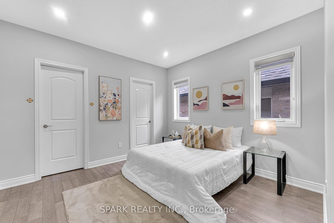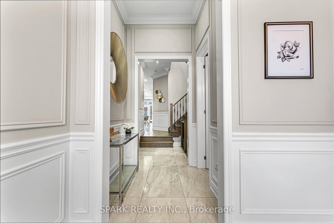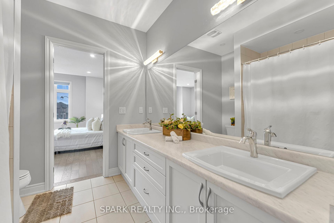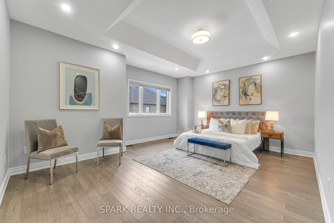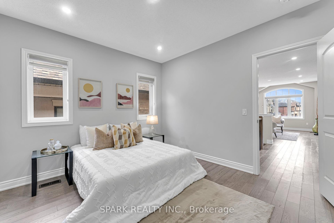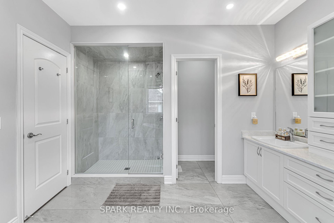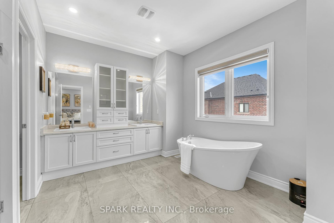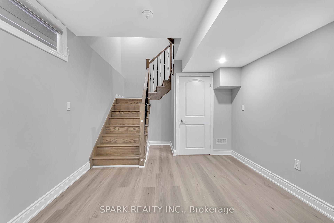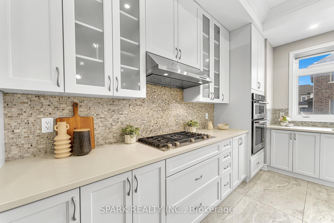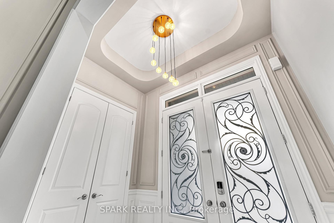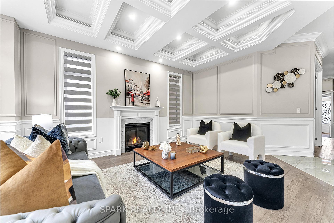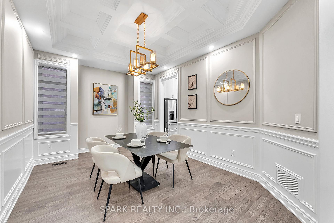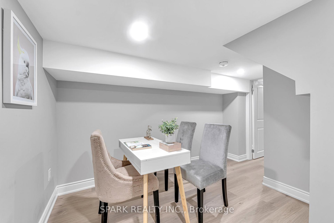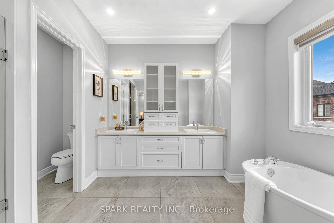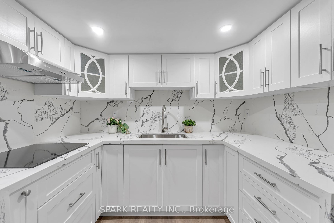$2,245,000
Available - For Sale
Listing ID: W12009300
60 Viva Gard , Oakville, L6H 0Z1, Halton
| This stunning home offers an exceptional blend of luxury and modern technology. With soaring 10-foot ceilings on the main floor and 9-foot ceilings on the second, the open-concept layout is elevated by elegant coffered and waffle ceilings, crown molding, and wainscoting. The main kitchen is a chefs dream, featuring high-end JennAir and KitchenAid appliances, a granite countertop, a stylish backsplash, and an expanded island with additional counter space. Throughout the home, with smart automation on some Blinds enhances convenience, including phone-controlled door locks, security cameras, a full alarm system, and some automated blinds on both floors. Pot lights inside and out, high-end chandeliers, and upgraded light fixtures bring warmth and sophistication. The legal basement suite is fully equipped with an in-law setup, separate laundry, premium insulation, and a water separation systemready for secondarysuiteapproval.The exterior is just as impressive, with a fully landscaped backyard, a natural stone and brick driveway, and in-floor lighting. A whole-home water softener, reverse osmosis system, and a powerful 3.5-ton air conditioning system ensure ultimate comfort. With premium finishes, top-tier automation, and timeless design, this home truly sets a new standard in modern living. **4422Sqft including Basement!! Loft on the second floor can be converted into 5th bedroom. 2 Ensuites, Over $220,000 Spent On customization and Upgrades with legal basement. Prime Location. Walking distance from park. Near Shopping, Hospital, Top Schools, & Major Highways. Don't Miss This Exceptional Property, **See Upgraded List Attached **To The Listing. Don't miss out the opportunity! Must See! |
| Price | $2,245,000 |
| Taxes: | $8220.81 |
| Assessment Year: | 2024 |
| Occupancy by: | Vacant |
| Address: | 60 Viva Gard , Oakville, L6H 0Z1, Halton |
| Directions/Cross Streets: | Trafalger/Burhamthorpe (407) |
| Rooms: | 9 |
| Rooms +: | 4 |
| Bedrooms: | 4 |
| Bedrooms +: | 1 |
| Family Room: | T |
| Basement: | Apartment, Full |
| Level/Floor | Room | Length(m) | Width(m) | Descriptions | |
| Room 1 | Main | Great Roo | 5.48 | 3.65 | Hardwood Floor, Wainscoting, Coffered Ceiling(s) |
| Room 2 | Main | Kitchen | 5.48 | 4.87 | Pot Lights, B/I Appliances, B/I Ctr-Top Stove |
| Room 3 | Main | Library | 3.84 | 3.05 | Hardwood Floor, Pot Lights, Wainscoting |
| Room 4 | Main | Dining Ro | 4.26 | 3.35 | Hardwood Floor, Wainscoting, Coffered Ceiling(s) |
| Room 5 | Second | Primary B | 4.87 | 4.38 | Hardwood Floor, 5 Pc Ensuite, Closet Organizers |
| Room 6 | Second | Bedroom 2 | 3.65 | 3.35 | Hardwood Floor, Closet, 3 Pc Ensuite |
| Room 7 | Second | Bedroom 3 | 5.42 | 3.96 | Large Window, Semi Ensuite, Closet Organizers |
| Room 8 | Second | Bedroom 4 | 3.65 | 3.59 | Closet Organizers, Semi Ensuite |
| Room 9 | Second | Loft | 3.65 | 5.18 | Hardwood Floor, Large Window, Pot Lights |
| Room 10 | Second | Laundry | 1.82 | 2.74 | |
| Room 11 | Basement | Office | 1.54 | 1.82 | |
| Room 12 | Basement | Living Ro | 3.6 | 5.18 | Electric Fireplace, Closet |
| Room 13 | Basement | Bedroom | 3.74 | 4.41 | Pot Lights, Closet |
| Room 14 | Basement | Laundry |
| Washroom Type | No. of Pieces | Level |
| Washroom Type 1 | 2 | Main |
| Washroom Type 2 | 3 | Second |
| Washroom Type 3 | 4 | Second |
| Washroom Type 4 | 5 | Second |
| Washroom Type 5 | 3 | Basement |
| Total Area: | 0.00 |
| Approximatly Age: | 0-5 |
| Property Type: | Detached |
| Style: | 2-Storey |
| Exterior: | Brick, Stone |
| Garage Type: | Attached |
| Drive Parking Spaces: | 2 |
| Pool: | None |
| Approximatly Age: | 0-5 |
| Approximatly Square Footage: | 3500-5000 |
| CAC Included: | N |
| Water Included: | N |
| Cabel TV Included: | N |
| Common Elements Included: | N |
| Heat Included: | N |
| Parking Included: | N |
| Condo Tax Included: | N |
| Building Insurance Included: | N |
| Fireplace/Stove: | Y |
| Heat Type: | Forced Air |
| Central Air Conditioning: | Central Air |
| Central Vac: | N |
| Laundry Level: | Syste |
| Ensuite Laundry: | F |
| Sewers: | Sewer |
$
%
Years
This calculator is for demonstration purposes only. Always consult a professional
financial advisor before making personal financial decisions.
| Although the information displayed is believed to be accurate, no warranties or representations are made of any kind. |
| SPARK REALTY INC. |
|
|

Sean Kim
Broker
Dir:
416-998-1113
Bus:
905-270-2000
Fax:
905-270-0047
| Virtual Tour | Book Showing | Email a Friend |
Jump To:
At a Glance:
| Type: | Freehold - Detached |
| Area: | Halton |
| Municipality: | Oakville |
| Neighbourhood: | 1008 - GO Glenorchy |
| Style: | 2-Storey |
| Approximate Age: | 0-5 |
| Tax: | $8,220.81 |
| Beds: | 4+1 |
| Baths: | 5 |
| Fireplace: | Y |
| Pool: | None |
Locatin Map:
Payment Calculator:

