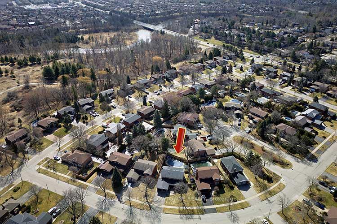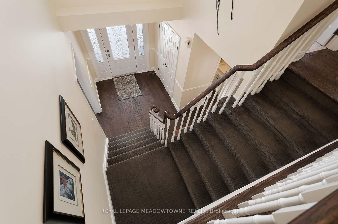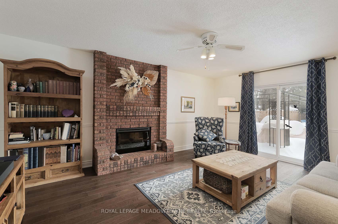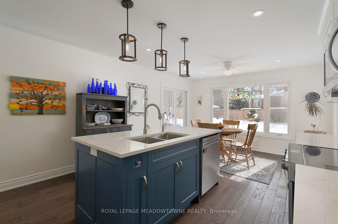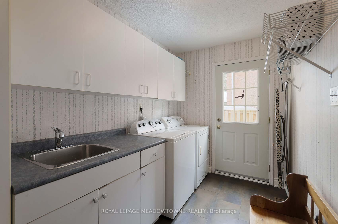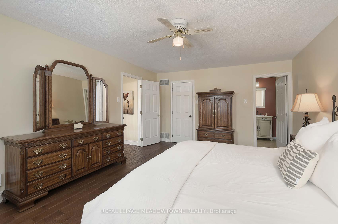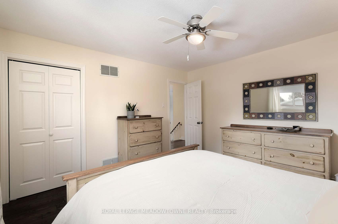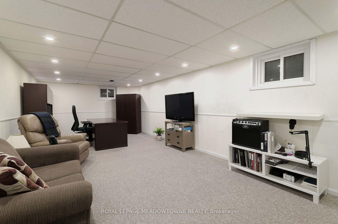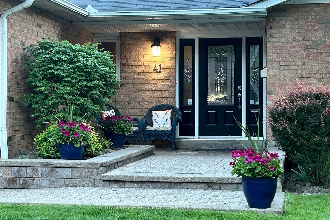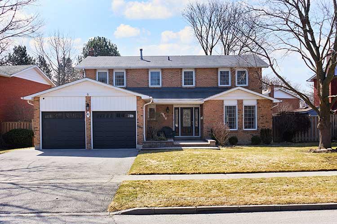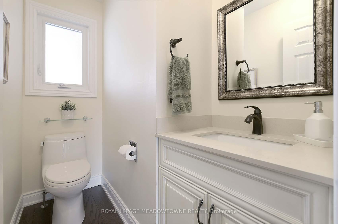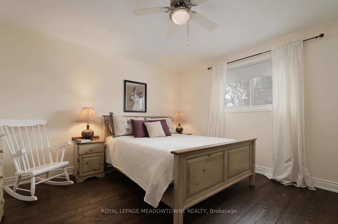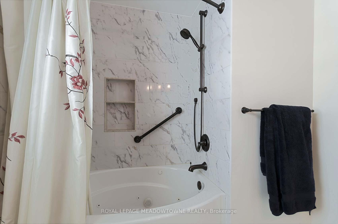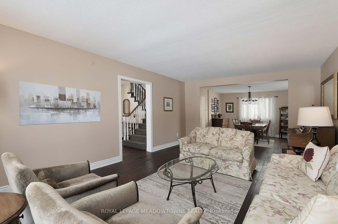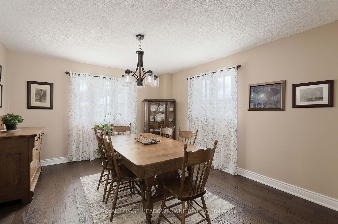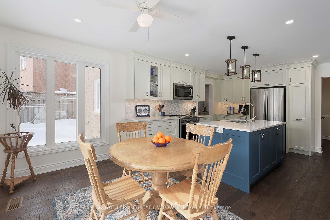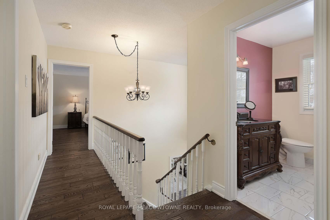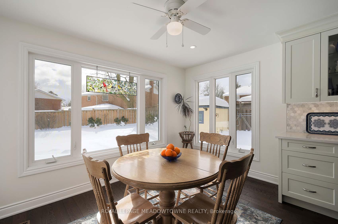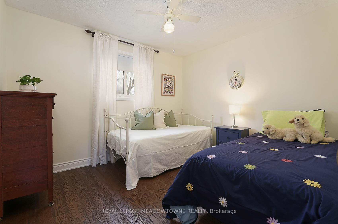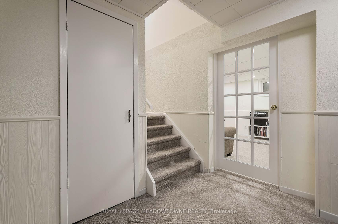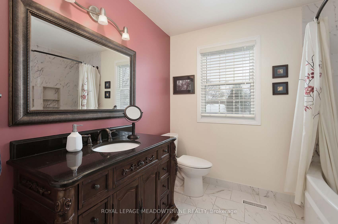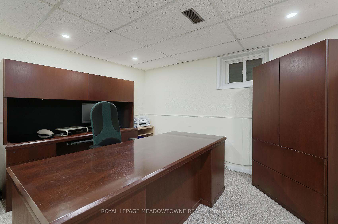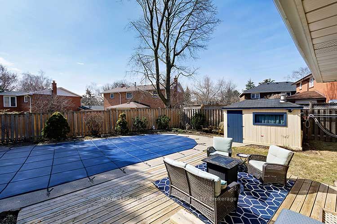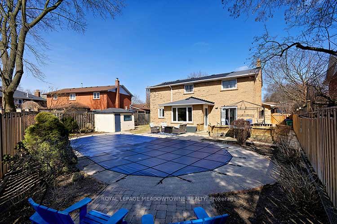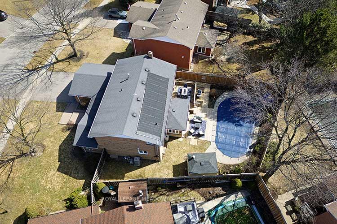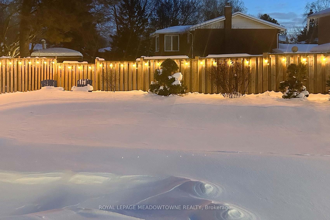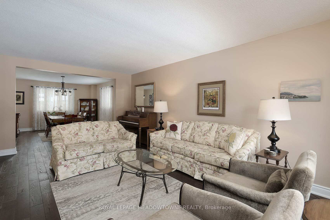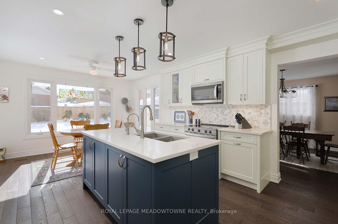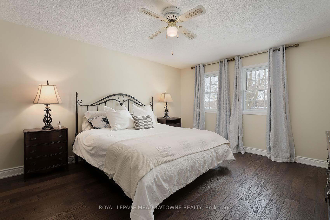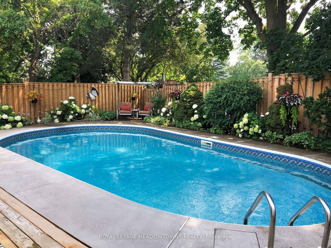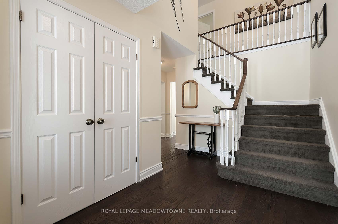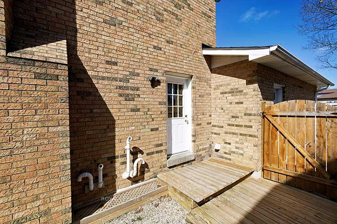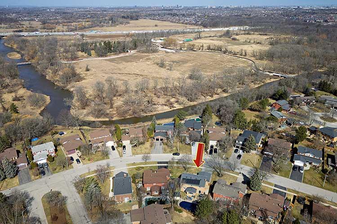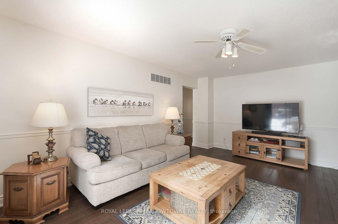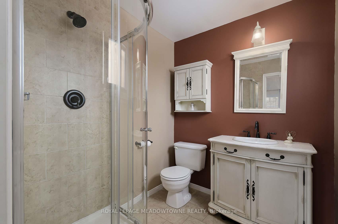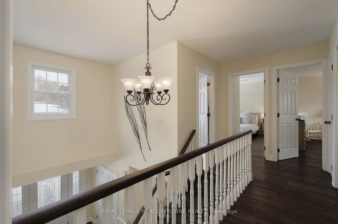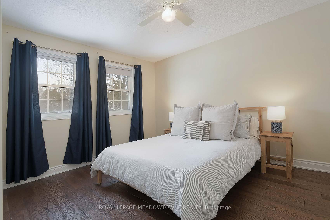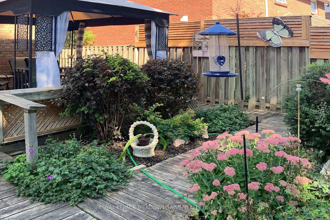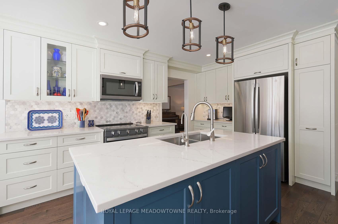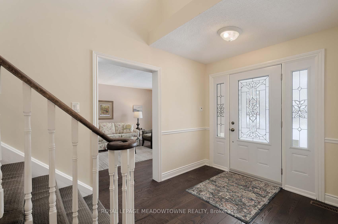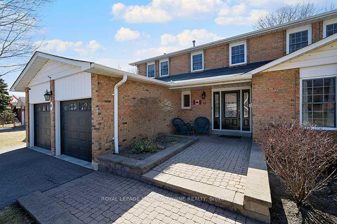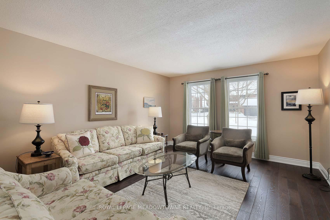$1,699,999
Available - For Sale
Listing ID: W12037666
41 Steen Driv , Mississauga, L5N 2V3, Peel
| This impressive 4-bedroom, 3-bathroom home is nestled in a peaceful riverside cul-de-sac in the charming Streetsville neighborhood of Mississauga. Boasting a spacious layout, the home features new engineered hardwood floors throughout, adding a touch of elegance to each room. The large, renovated kitchen is perfect for both everyday meals and entertaining, with fresh finishes and ample storage space. It overlooks your truly private backyard oasis, complete with a sparkling saltwater pool, gazebo and ambient lighting, ideal for relaxing or hosting summer gatherings. Upstairs you have 4 generously sized bedrooms and a large primary suite. The basement offers endless possibilities and is a blank canvas whether you envision a home theater, additional bedrooms, or more recreational space. With its quiet location and thoughtful updates, this home is a true gem in one of Mississauga's most desirable communities. |
| Price | $1,699,999 |
| Taxes: | $8018.00 |
| Occupancy: | Owner |
| Address: | 41 Steen Driv , Mississauga, L5N 2V3, Peel |
| Acreage: | < .50 |
| Directions/Cross Streets: | KENNINGHALL/CREDITVIEW |
| Rooms: | 10 |
| Bedrooms: | 4 |
| Bedrooms +: | 0 |
| Family Room: | T |
| Basement: | Partially Fi |
| Level/Floor | Room | Length(m) | Width(m) | Descriptions | |
| Room 1 | Ground | Living Ro | 6.06 | 3.89 | Window, Overlooks Dining, Hardwood Floor |
| Room 2 | Ground | Dining Ro | 4.23 | 3.9 | Window, Overlooks Backyard, Hardwood Floor |
| Room 3 | Ground | Kitchen | 4.37 | 3.95 | Renovated, Stainless Steel Appl, Hardwood Floor |
| Room 4 | Ground | Breakfast | 3.95 | 2.18 | Overlooks Backyard, W/O To Deck, Hardwood Floor |
| Room 5 | Ground | Family Ro | 5.57 | 4.02 | Fireplace, W/O To Deck, Hardwood Floor |
| Room 6 | Ground | Laundry | 4.08 | 1.93 | Laundry Sink, W/O To Yard, Tile Floor |
| Room 7 | Second | Primary B | 5.38 | 3.96 | 3 Pc Ensuite, Walk-In Closet(s), Hardwood Floor |
| Room 8 | Second | Bedroom 2 | 3.55 | 3.13 | Closet, Window, Hardwood Floor |
| Room 9 | Second | Bedroom 3 | 3.99 | 3.94 | Closet, Window, Hardwood Floor |
| Room 10 | Second | Bedroom 4 | 3.39 | 3.02 | Closet, Window, Hardwood Floor |
| Room 11 | Basement | Recreatio | 7.94 | 3.72 | Window, Recessed Lighting, Broadloom |
| Room 12 | Basement | Workshop | 4.43 | 2.35 |
| Washroom Type | No. of Pieces | Level |
| Washroom Type 1 | 2 | Ground |
| Washroom Type 2 | 4 | Second |
| Washroom Type 3 | 3 | Second |
| Washroom Type 4 | 0 | |
| Washroom Type 5 | 0 | |
| Washroom Type 6 | 2 | Ground |
| Washroom Type 7 | 4 | Second |
| Washroom Type 8 | 3 | Second |
| Washroom Type 9 | 0 | |
| Washroom Type 10 | 0 |
| Total Area: | 0.00 |
| Property Type: | Detached |
| Style: | 2-Storey |
| Exterior: | Brick |
| Garage Type: | Attached |
| (Parking/)Drive: | Private Do |
| Drive Parking Spaces: | 2 |
| Park #1 | |
| Parking Type: | Private Do |
| Park #2 | |
| Parking Type: | Private Do |
| Pool: | Inground |
| Approximatly Square Footage: | 2500-3000 |
| CAC Included: | N |
| Water Included: | N |
| Cabel TV Included: | N |
| Common Elements Included: | N |
| Heat Included: | N |
| Parking Included: | N |
| Condo Tax Included: | N |
| Building Insurance Included: | N |
| Fireplace/Stove: | Y |
| Heat Type: | Forced Air |
| Central Air Conditioning: | Central Air |
| Central Vac: | Y |
| Laundry Level: | Syste |
| Ensuite Laundry: | F |
| Sewers: | Sewer |
$
%
Years
This calculator is for demonstration purposes only. Always consult a professional
financial advisor before making personal financial decisions.
| Although the information displayed is believed to be accurate, no warranties or representations are made of any kind. |
| ROYAL LEPAGE MEADOWTOWNE REALTY |
|
|

Sean Kim
Broker
Dir:
416-998-1113
Bus:
905-270-2000
Fax:
905-270-0047
| Virtual Tour | Book Showing | Email a Friend |
Jump To:
At a Glance:
| Type: | Freehold - Detached |
| Area: | Peel |
| Municipality: | Mississauga |
| Neighbourhood: | Streetsville |
| Style: | 2-Storey |
| Tax: | $8,018 |
| Beds: | 4 |
| Baths: | 3 |
| Fireplace: | Y |
| Pool: | Inground |
Locatin Map:
Payment Calculator:

