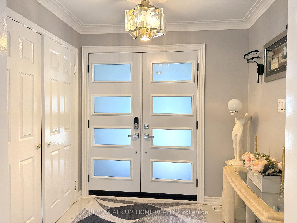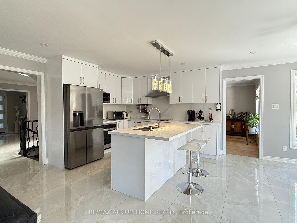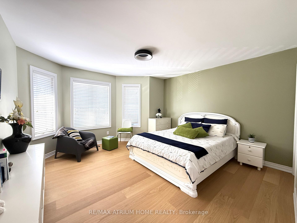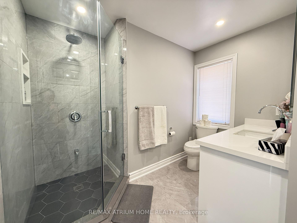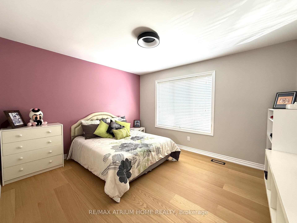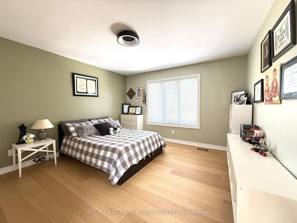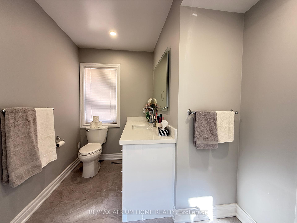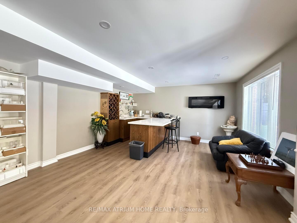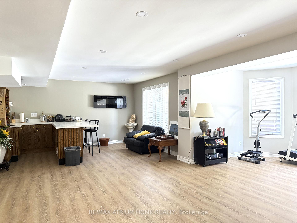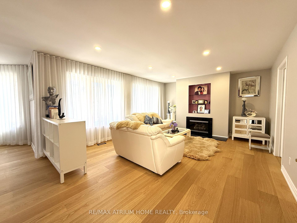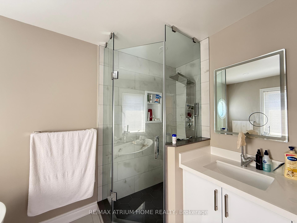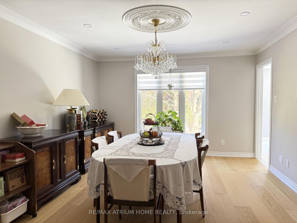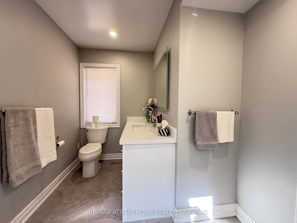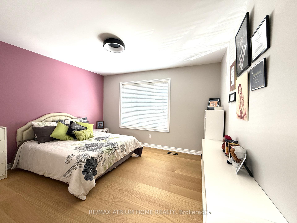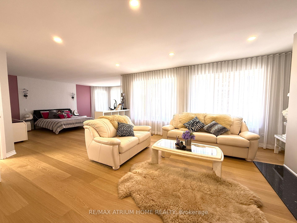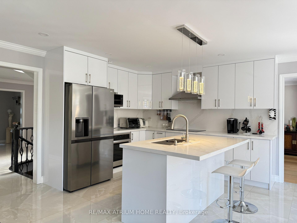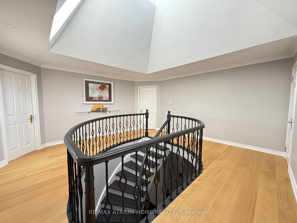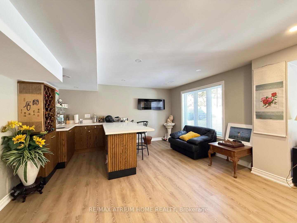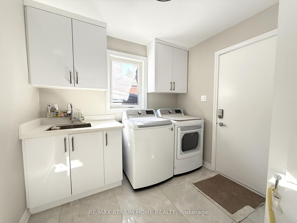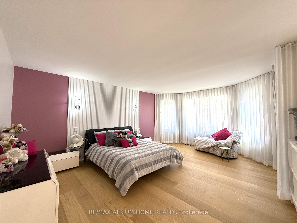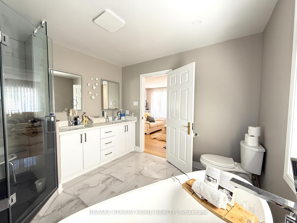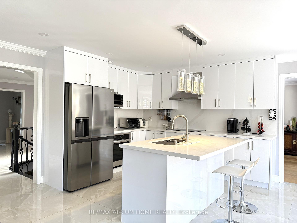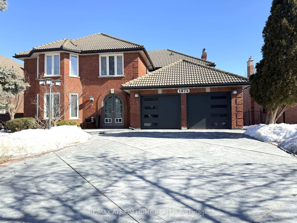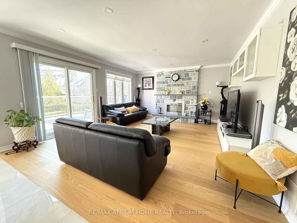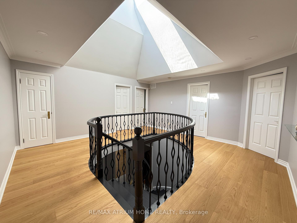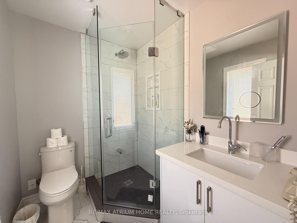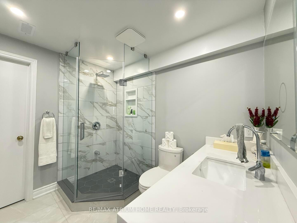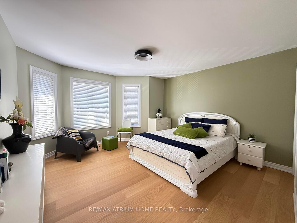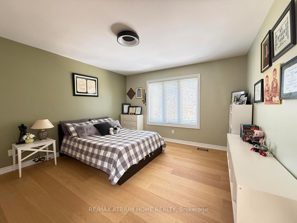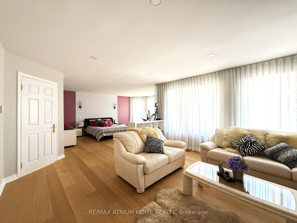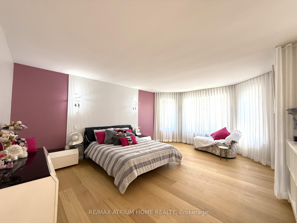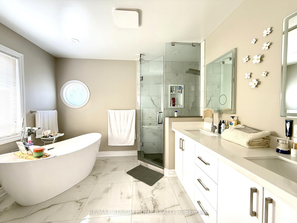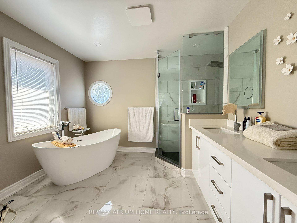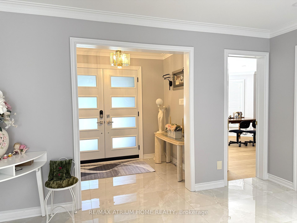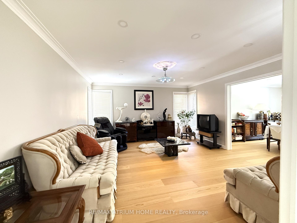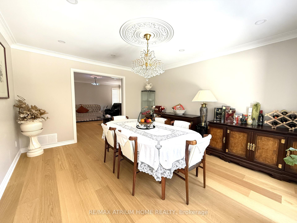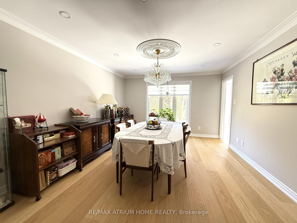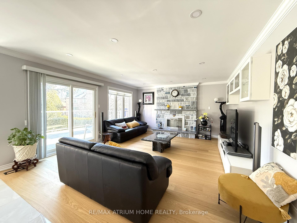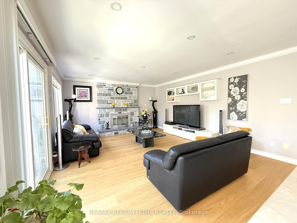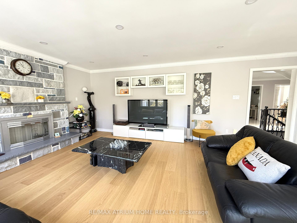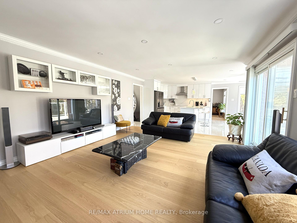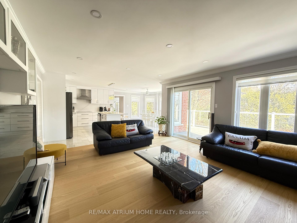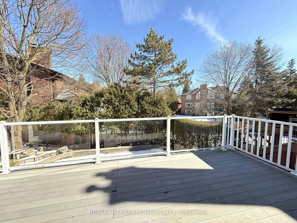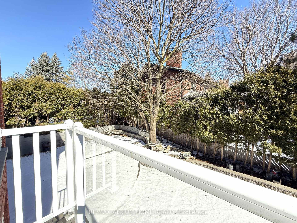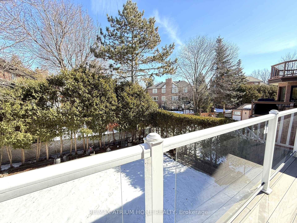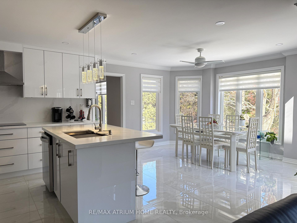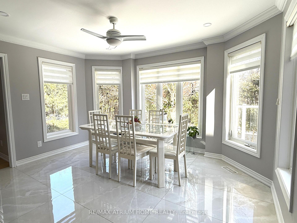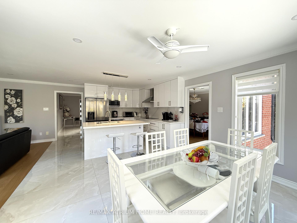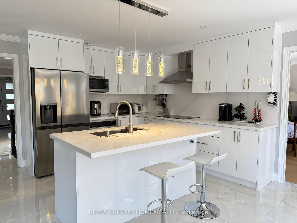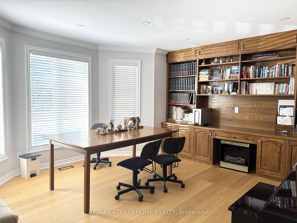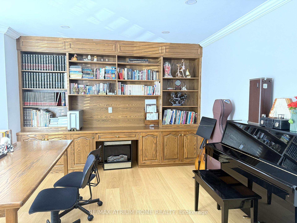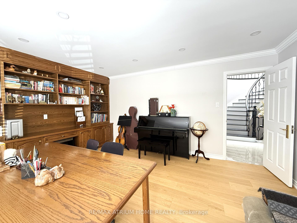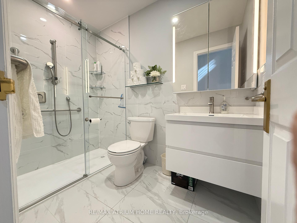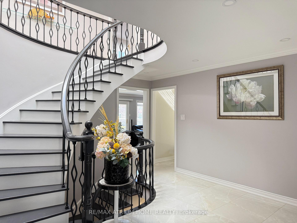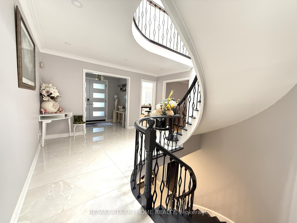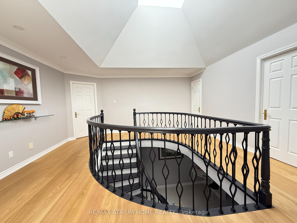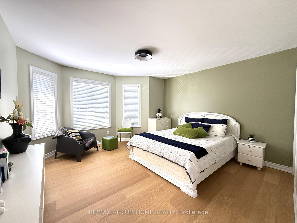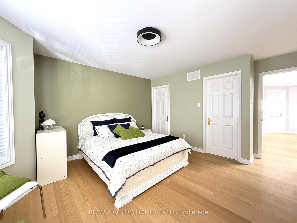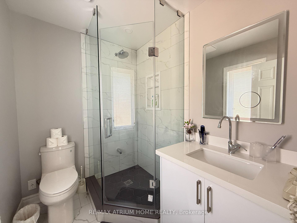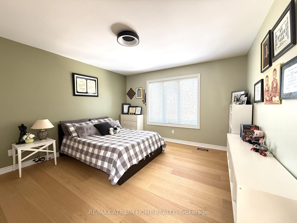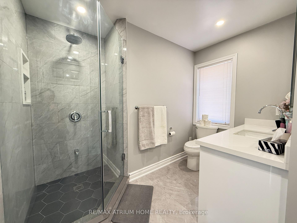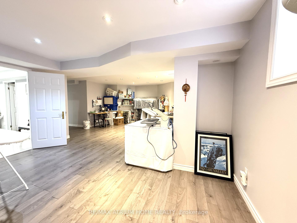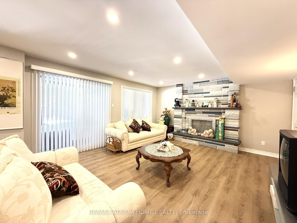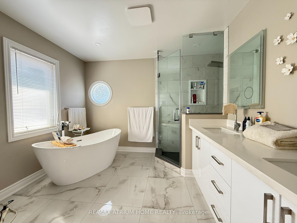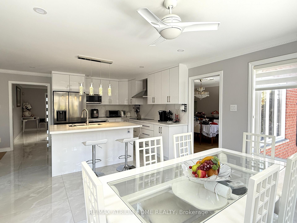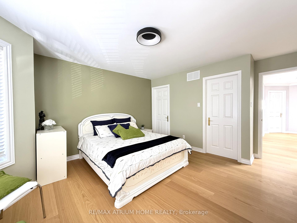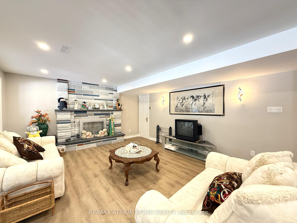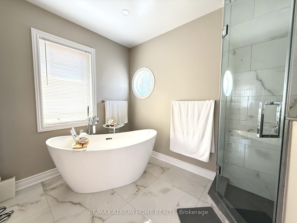$2,199,000
Available - For Sale
Listing ID: W12034016
1875 Folkway Driv , Mississauga, L5L 2X1, Peel
| Professionally renovated 3500sf executive home with maintenance-free Marley roof. 4-bedroom plus finished walkout basement. Spacious master bedroom with renovated 6-pc ensuite, sitting area, walk-in closets and fireplace. Second bedroom with 3-pc semi-ensuite, while 3rd bedroom has 3-pc ensuite. Main floor library featuring built-in desk and bookcases. Open-concept family room with walkout to large maintenance free deck. An oversized skylight adds natural brightness and an airy ambiance throughout the home. Fully renovated chef's kitchen with stainless steel appliances overlooking spacious eat-in area. Walkout basement with L-shaped hobby room, recreation room combined with 2nd family room and walkout to backyard, 3-pc bathroom, wet bar and pot lights. The concrete stone paved driveway provides ample parking space. This remarkable home truly has it all - space, elegance, and modern convenience - making it a perfect haven for comfortable family living and gatherings. |
| Price | $2,199,000 |
| Taxes: | $11350.00 |
| Occupancy: | Owner |
| Address: | 1875 Folkway Driv , Mississauga, L5L 2X1, Peel |
| Directions/Cross Streets: | Mississauga Rd/Burnhamthorpe Rd W |
| Rooms: | 9 |
| Rooms +: | 3 |
| Bedrooms: | 4 |
| Bedrooms +: | 0 |
| Family Room: | T |
| Basement: | Finished wit |
| Level/Floor | Room | Length(m) | Width(m) | Descriptions | |
| Room 1 | Main | Living Ro | 4.82 | 4.35 | Hardwood Floor, Formal Rm |
| Room 2 | Main | Dining Ro | 4.34 | 3.8 | Hardwood Floor, Formal Rm, Overlooks Backyard |
| Room 3 | Main | Kitchen | 4.1 | 3.72 | Renovated, Stainless Steel Appl, Porcelain Floor |
| Room 4 | Main | Breakfast | 4.1 | 3.1 | Pot Lights, Bay Window, Porcelain Floor |
| Room 5 | Main | Family Ro | 5.5 | 4.36 | Hardwood Floor, Fireplace, W/O To Deck |
| Room 6 | Main | Library | 4.85 | 3.85 | Hardwood Floor, B/I Bookcase, Bay Window |
| Room 7 | Second | Primary B | 5.4 | 4.12 | Hardwood Floor, 6 Pc Ensuite, Walk-In Closet(s) |
| Room 8 | Second | Sitting | 4.2 | 5.3 | Hardwood Floor, Fireplace, Combined w/Primary |
| Room 9 | Second | Bedroom 2 | 4.2 | 3.8 | Hardwood Floor, Semi Ensuite, Large Closet |
| Room 10 | Second | Bedroom 3 | 4.5 | 4.04 | Hardwood Floor, 3 Pc Ensuite, Walk-In Closet(s) |
| Room 11 | Second | Bedroom 4 | 4.1 | 3.8 | Hardwood Floor, Large Closet |
| Room 12 | Basement | Recreatio | 7.1 | 3.85 | Laminate, Combined w/Family, W/O To Yard |
| Room 13 | Basement | Other | 6.43 | 3 | Laminate |
| Room 14 |
| Washroom Type | No. of Pieces | Level |
| Washroom Type 1 | 6 | Second |
| Washroom Type 2 | 3 | Second |
| Washroom Type 3 | 3 | Main |
| Washroom Type 4 | 3 | Basement |
| Washroom Type 5 | 0 |
| Total Area: | 0.00 |
| Property Type: | Detached |
| Style: | 2-Storey |
| Exterior: | Brick |
| Garage Type: | Attached |
| (Parking/)Drive: | Private |
| Drive Parking Spaces: | 2 |
| Park #1 | |
| Parking Type: | Private |
| Park #2 | |
| Parking Type: | Private |
| Pool: | None |
| Approximatly Square Footage: | 3500-5000 |
| CAC Included: | N |
| Water Included: | N |
| Cabel TV Included: | N |
| Common Elements Included: | N |
| Heat Included: | N |
| Parking Included: | N |
| Condo Tax Included: | N |
| Building Insurance Included: | N |
| Fireplace/Stove: | Y |
| Heat Type: | Forced Air |
| Central Air Conditioning: | Central Air |
| Central Vac: | N |
| Laundry Level: | Syste |
| Ensuite Laundry: | F |
| Sewers: | Sewer |
$
%
Years
This calculator is for demonstration purposes only. Always consult a professional
financial advisor before making personal financial decisions.
| Although the information displayed is believed to be accurate, no warranties or representations are made of any kind. |
| RE/MAX ATRIUM HOME REALTY |
|
|

Sean Kim
Broker
Dir:
416-998-1113
Bus:
905-270-2000
Fax:
905-270-0047
| Book Showing | Email a Friend |
Jump To:
At a Glance:
| Type: | Freehold - Detached |
| Area: | Peel |
| Municipality: | Mississauga |
| Neighbourhood: | Erin Mills |
| Style: | 2-Storey |
| Tax: | $11,350 |
| Beds: | 4 |
| Baths: | 5 |
| Fireplace: | Y |
| Pool: | None |
Locatin Map:
Payment Calculator:

