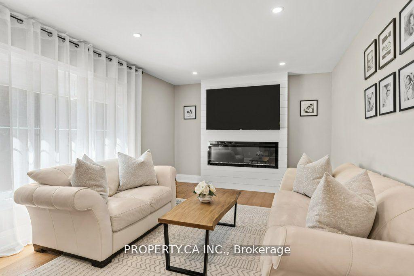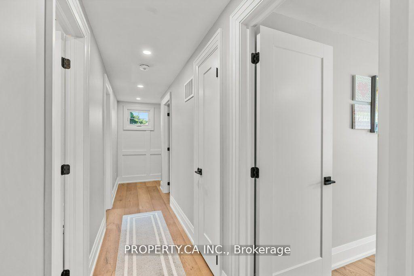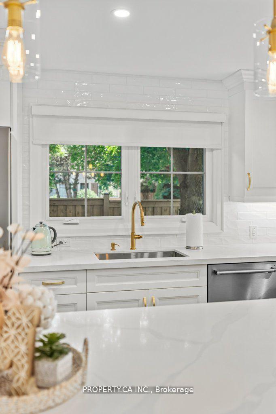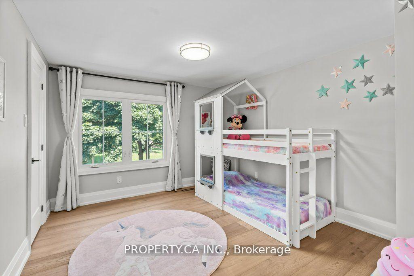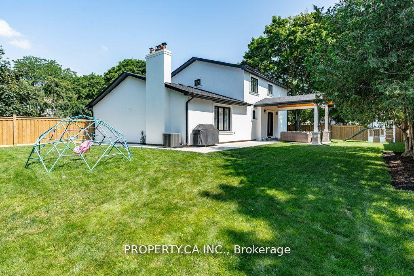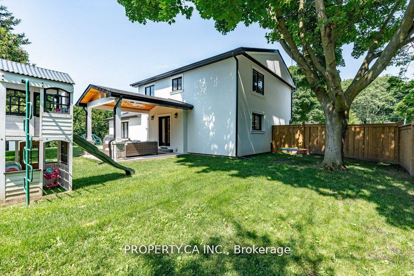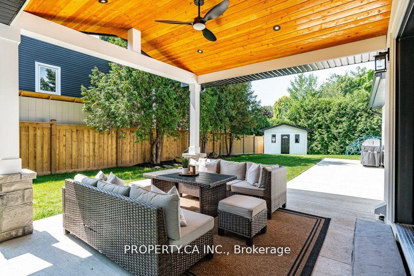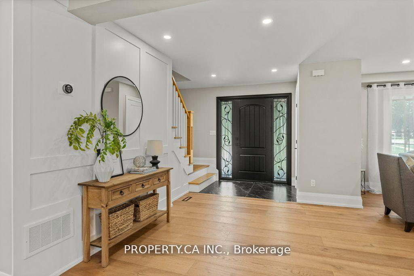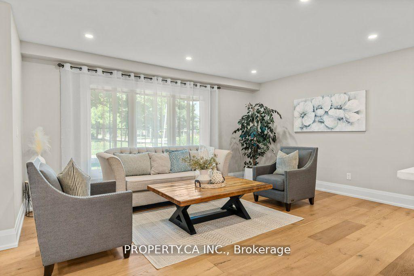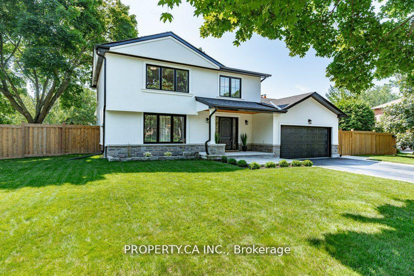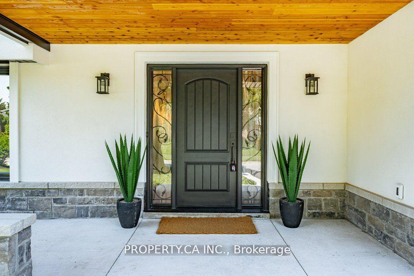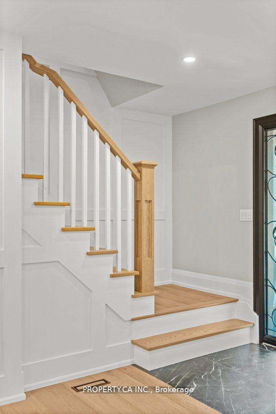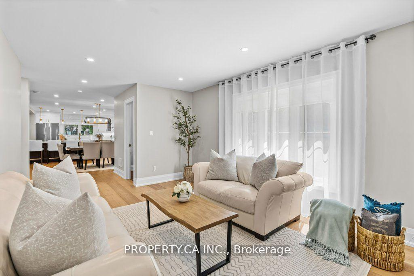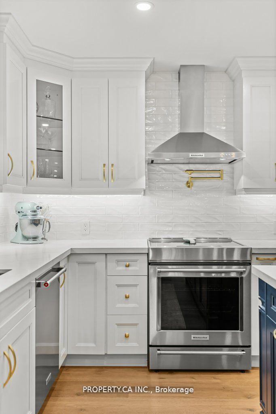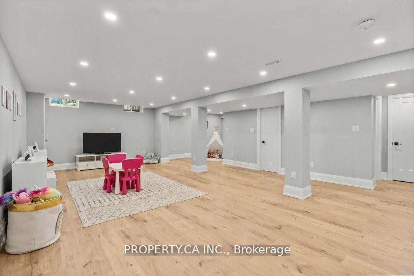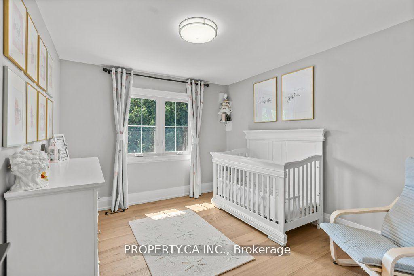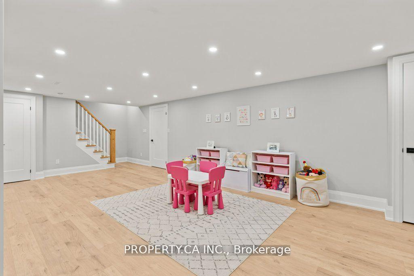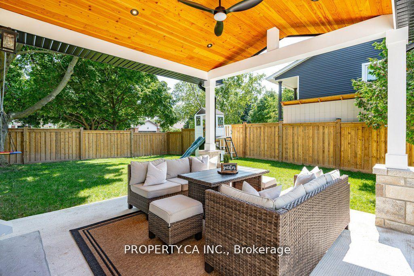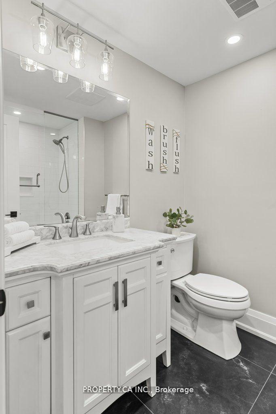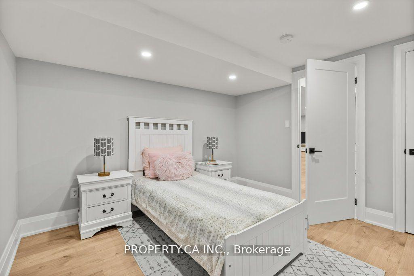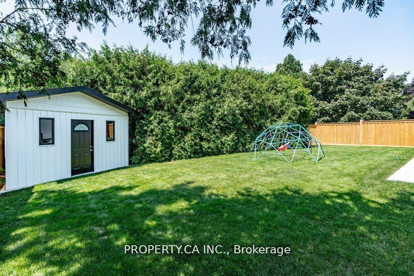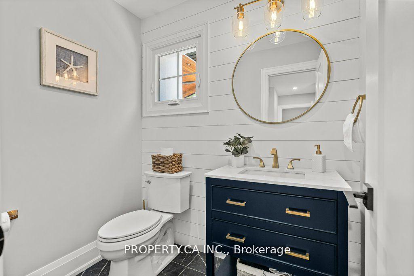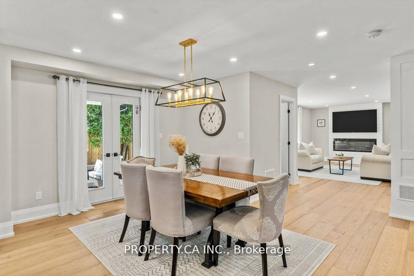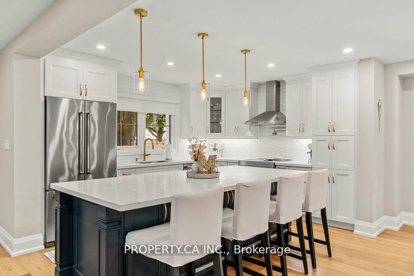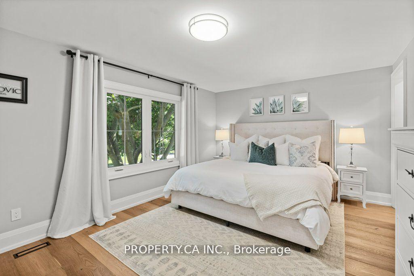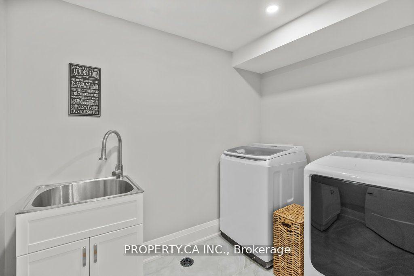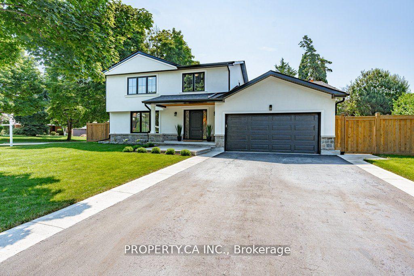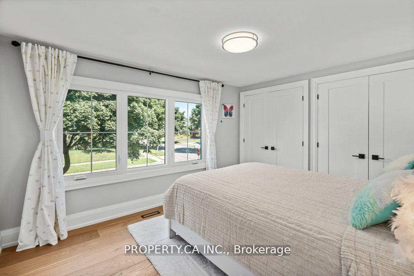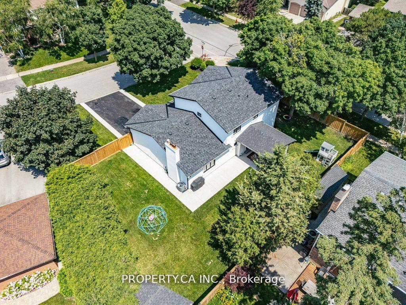$1,950,000
Available - For Sale
Listing ID: W12028025
250 Rambler Cour South , Oakville, L6H 3A6, Halton
| Welcome to 250 Rambler Court, a captivating residence nestled in the desirable College Park neighborhood. Boasting a prime location near the prestigious Glen Abbey Golf Course and the tranquil Sixteen Mile Creek Trail, this home offers an exceptional blend of natural beauty and urban convenience. This inviting property features An Expansive open concept floor plan flooded with natural light, Updated kitchen with sight lines throughout and a finished lower level. Whether you're relaxing by the fireplace or enjoying the outdoors in the well manicured garden or patio of this oversized lot , every corner of this home exudes comfort and charm. College Park is renowned for its family-friendly ambiance, excellent schools, and proximity to amenities. Explore nearby parks, golf courses, and trails, or take a short drive to downtown Oakville where you can indulge in boutique shopping, fine dining, and cultural experiences. With easy access to major highways and public transit, commuting to Toronto or exploring other parts of the GTA is convenient. |
| Price | $1,950,000 |
| Taxes: | $6533.68 |
| Occupancy: | Owner |
| Address: | 250 Rambler Cour South , Oakville, L6H 3A6, Halton |
| Directions/Cross Streets: | Mccraney & Oxford |
| Rooms: | 8 |
| Bedrooms: | 4 |
| Bedrooms +: | 1 |
| Family Room: | T |
| Basement: | Finished |
| Level/Floor | Room | Length(m) | Width(m) | Descriptions | |
| Room 1 |
| Washroom Type | No. of Pieces | Level |
| Washroom Type 1 | 3 | Second |
| Washroom Type 2 | 3 | Second |
| Washroom Type 3 | 2 | Main |
| Washroom Type 4 | 3 | Basement |
| Washroom Type 5 | 0 |
| Total Area: | 0.00 |
| Property Type: | Detached |
| Style: | 2-Storey |
| Exterior: | Stone, Stucco (Plaster) |
| Garage Type: | Built-In |
| (Parking/)Drive: | Front Yard |
| Drive Parking Spaces: | 4 |
| Park #1 | |
| Parking Type: | Front Yard |
| Park #2 | |
| Parking Type: | Front Yard |
| Pool: | None |
| Approximatly Square Footage: | 0-499 |
| CAC Included: | N |
| Water Included: | N |
| Cabel TV Included: | N |
| Common Elements Included: | N |
| Heat Included: | N |
| Parking Included: | N |
| Condo Tax Included: | N |
| Building Insurance Included: | N |
| Fireplace/Stove: | Y |
| Heat Type: | Forced Air |
| Central Air Conditioning: | Central Air |
| Central Vac: | N |
| Laundry Level: | Syste |
| Ensuite Laundry: | F |
| Sewers: | Sewer |
$
%
Years
This calculator is for demonstration purposes only. Always consult a professional
financial advisor before making personal financial decisions.
| Although the information displayed is believed to be accurate, no warranties or representations are made of any kind. |
| PROPERTY.CA INC. |
|
|

Sean Kim
Broker
Dir:
416-998-1113
Bus:
905-270-2000
Fax:
905-270-0047
| Book Showing | Email a Friend |
Jump To:
At a Glance:
| Type: | Freehold - Detached |
| Area: | Halton |
| Municipality: | Oakville |
| Neighbourhood: | 1003 - CP College Park |
| Style: | 2-Storey |
| Tax: | $6,533.68 |
| Beds: | 4+1 |
| Baths: | 4 |
| Fireplace: | Y |
| Pool: | None |
Locatin Map:
Payment Calculator:

