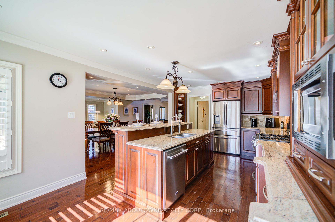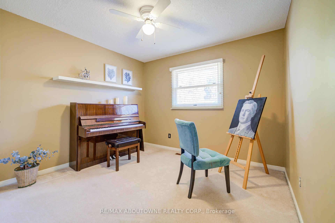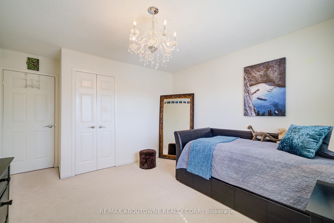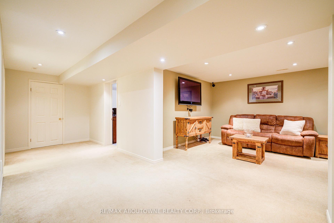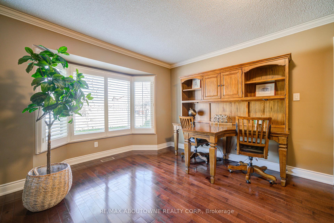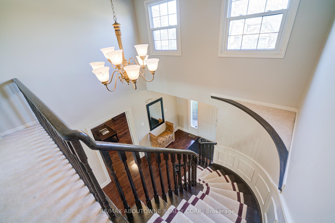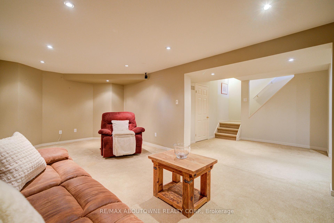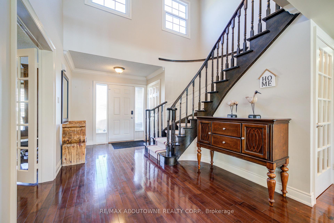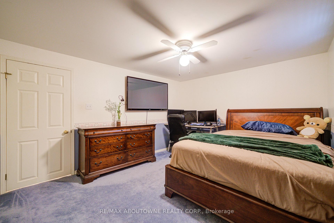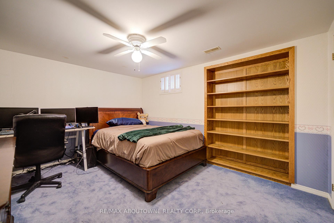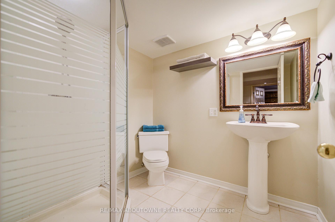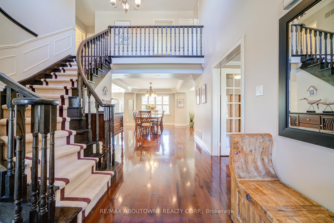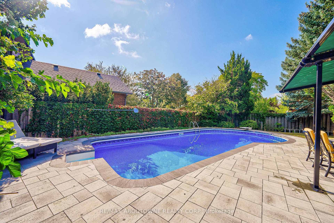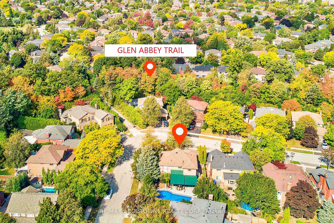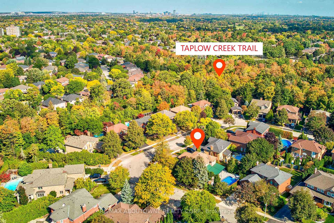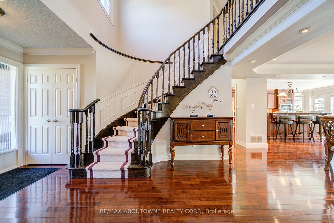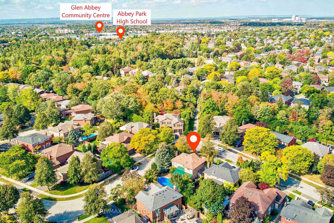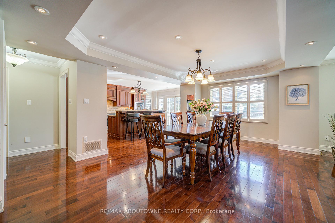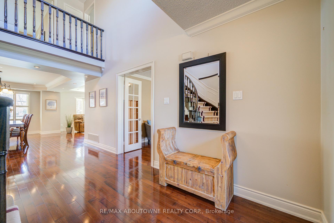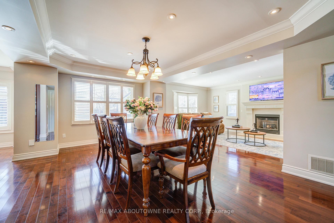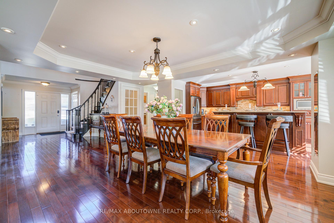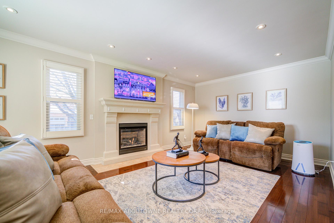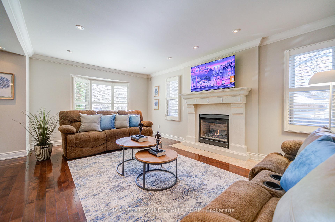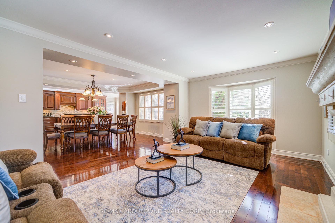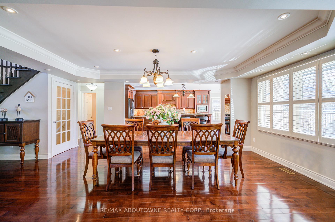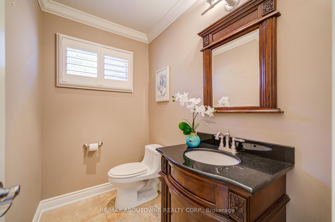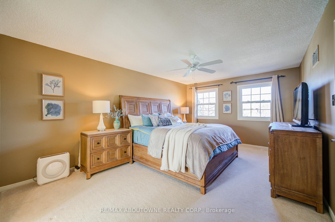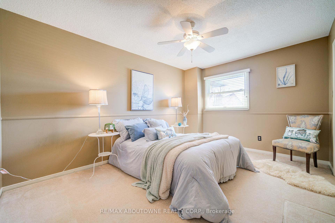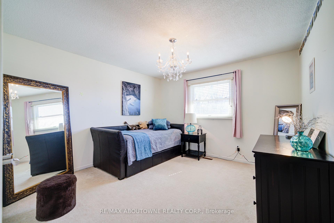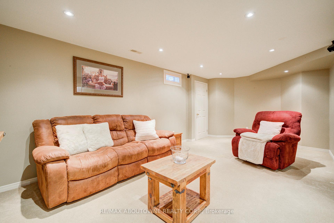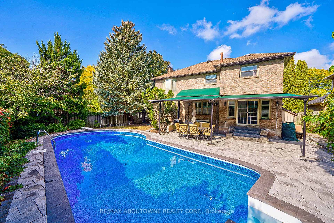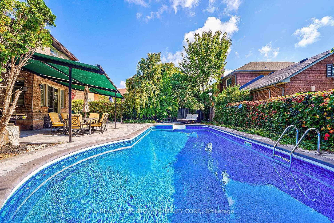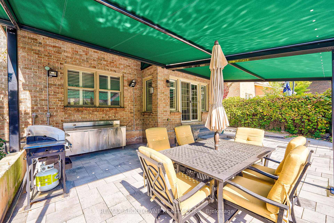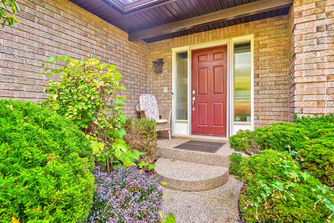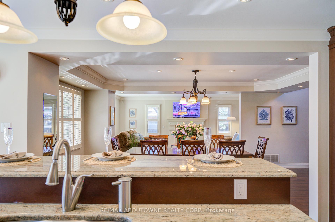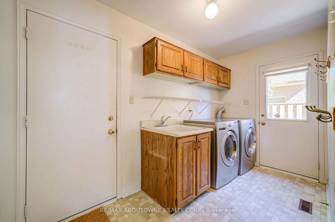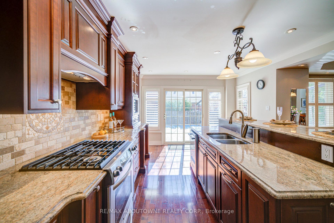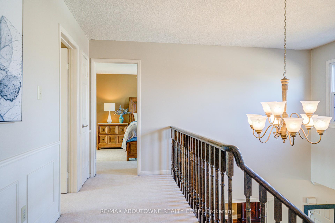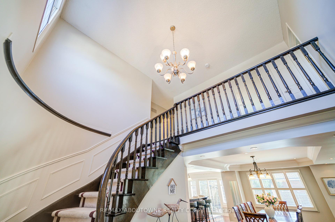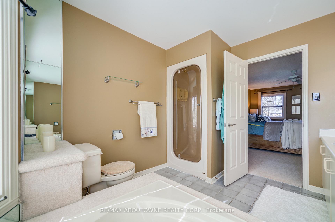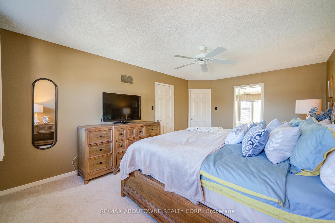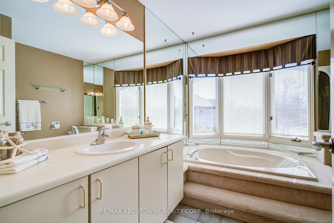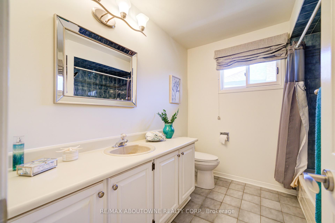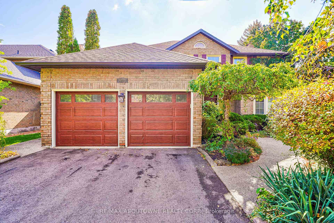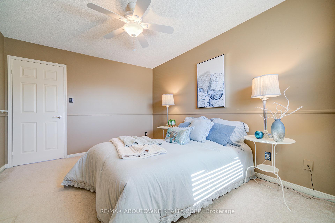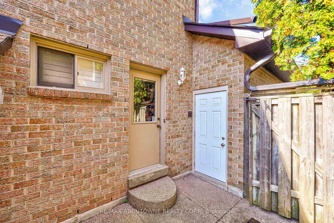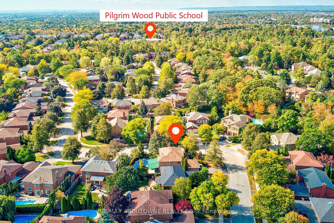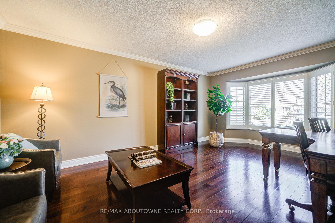$1,919,000
Available - For Sale
Listing ID: W12039052
1224 Rushbrooke Driv , Oakville, L6M 1K9, Halton
| Surrounded by creeks and forests and just steps from Abbey Park High School and Pilgrim Wood Public School, this beautifully renovated 4+1 bedroom executive home features an open-concept layout and a professionally landscaped backyard oasis. The newly installed interlock patio and large heated pool create a perfect retreat, all nestled on one of Glen Abbeys most desirable and family-friendly streets!A newly paved driveway with space for five vehicles, along with manicured gardens, leads to an covered front entrance. Step inside to an impressive 18-foot grand reception foyer, where a striking curved staircase sets the tone for the homes luxurious design.The main floor showcases hardwood flooring, crown molding, and pot lights throughout. The living room features a picturesque window overlooking the front garden, while the formal dining room offers an elegant setting for entertaining, enhanced by upgraded lighting. The stunning open-concept kitchen boasts a large island, bar area, custom cabinetry, granite countertops, and stainless steel appliances. Adjacent to the kitchen, and dining , the spacious family roomwith a cozy gas fireplacecreates the perfect gathering space. A main-floor laundry with garage access adds to the home's convenience.Ascending the elegant wood staircase, the second floor features a spacious primary suite complete with a walk-in closet and a 4-piece ensuite, including a large vanity, soaking tub, and stand-up shower. Three additional generously sized bedrooms, each with its own closet and large window, share a full 4-piece bathroom.The finished lower level expands the living space with a cozy recreation room, a fifth bedroom, and a 3-piece bathroomideal for guests or extended family.The private, landscaped backyard is a true outdoor retreat, featuring a newly finished stone patio , a heated pool, large retractable Awnings and outdoor stainless-steel cabinetsperfect for summer relaxation and entertaining. A true oasis in the city! |
| Price | $1,919,000 |
| Taxes: | $7735.00 |
| Assessment Year: | 2024 |
| Occupancy: | Owner |
| Address: | 1224 Rushbrooke Driv , Oakville, L6M 1K9, Halton |
| Directions/Cross Streets: | North Service Rd W & Third Line |
| Rooms: | 11 |
| Bedrooms: | 4 |
| Bedrooms +: | 1 |
| Family Room: | T |
| Basement: | Finished |
| Level/Floor | Room | Length(m) | Width(m) | Descriptions | |
| Room 1 | Main | Living Ro | 3.65 | 5.65 | Hardwood Floor, Bay Window, French Doors |
| Room 2 | Main | Family Ro | 3.65 | 6.23 | Hardwood Floor, Fireplace, Pot Lights |
| Room 3 | Main | Dining Ro | 3.86 | 5.79 | Hardwood Floor, Pot Lights, Crown Moulding |
| Room 4 | Main | Kitchen | 3.69 | 6.19 | Centre Island, Open Concept, Stainless Steel Appl |
| Room 5 | Main | Laundry | 3.69 | 1.86 | Access To Garage, Side Door |
| Room 6 | Second | Primary B | 3.7 | 5.41 | 4 Pc Ensuite, Large Window, Walk-In Closet(s) |
| Room 7 | Second | Bedroom 2 | 3.69 | 4.58 | Broadloom, Large Window, Large Closet |
| Room 8 | Third | Bedroom 3 | 3.23 | 4.29 | Broadloom, Large Closet, Large Window |
| Room 9 | Second | Bedroom 4 | 3.79 | 3.27 | Broadloom, Large Closet, Large Window |
| Room 10 | Basement | Great Roo | 3.39 | 6.49 | Pot Lights, Broadloom |
| Room 11 | Basement | Bedroom | 3.39 | 4.14 | Large Window, Large Closet, Broadloom |
| Washroom Type | No. of Pieces | Level |
| Washroom Type 1 | 2 | Main |
| Washroom Type 2 | 4 | Second |
| Washroom Type 3 | 4 | Second |
| Washroom Type 4 | 3 | Basement |
| Washroom Type 5 | 0 | |
| Washroom Type 6 | 2 | Main |
| Washroom Type 7 | 4 | Second |
| Washroom Type 8 | 4 | Second |
| Washroom Type 9 | 3 | Basement |
| Washroom Type 10 | 0 |
| Total Area: | 0.00 |
| Approximatly Age: | 31-50 |
| Property Type: | Detached |
| Style: | 2-Storey |
| Exterior: | Brick |
| Garage Type: | Attached |
| (Parking/)Drive: | Private Do |
| Drive Parking Spaces: | 5 |
| Park #1 | |
| Parking Type: | Private Do |
| Park #2 | |
| Parking Type: | Private Do |
| Pool: | Outdoor |
| Approximatly Age: | 31-50 |
| Approximatly Square Footage: | 2500-3000 |
| CAC Included: | N |
| Water Included: | N |
| Cabel TV Included: | N |
| Common Elements Included: | N |
| Heat Included: | N |
| Parking Included: | N |
| Condo Tax Included: | N |
| Building Insurance Included: | N |
| Fireplace/Stove: | Y |
| Heat Type: | Forced Air |
| Central Air Conditioning: | Central Air |
| Central Vac: | N |
| Laundry Level: | Syste |
| Ensuite Laundry: | F |
| Sewers: | Sewer |
$
%
Years
This calculator is for demonstration purposes only. Always consult a professional
financial advisor before making personal financial decisions.
| Although the information displayed is believed to be accurate, no warranties or representations are made of any kind. |
| RE/MAX ABOUTOWNE REALTY CORP. |
|
|

Sean Kim
Broker
Dir:
416-998-1113
Bus:
905-270-2000
Fax:
905-270-0047
| Virtual Tour | Book Showing | Email a Friend |
Jump To:
At a Glance:
| Type: | Freehold - Detached |
| Area: | Halton |
| Municipality: | Oakville |
| Neighbourhood: | 1007 - GA Glen Abbey |
| Style: | 2-Storey |
| Approximate Age: | 31-50 |
| Tax: | $7,735 |
| Beds: | 4+1 |
| Baths: | 4 |
| Fireplace: | Y |
| Pool: | Outdoor |
Locatin Map:
Payment Calculator:

