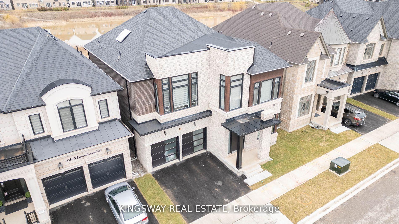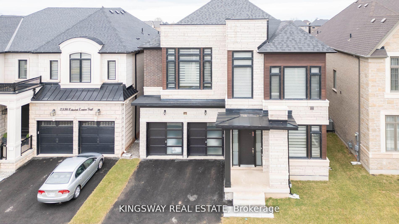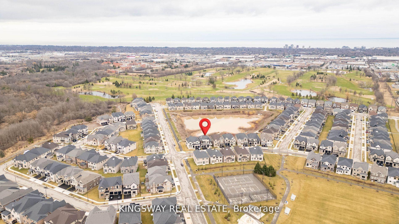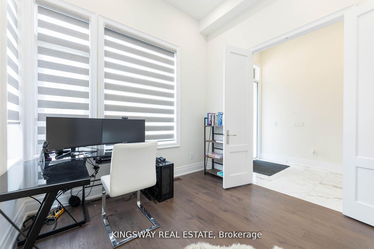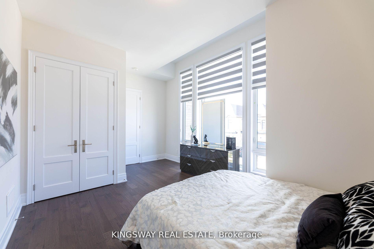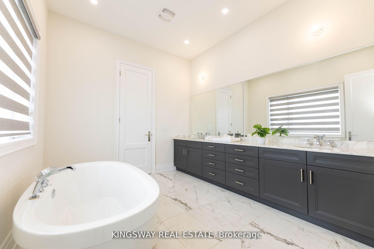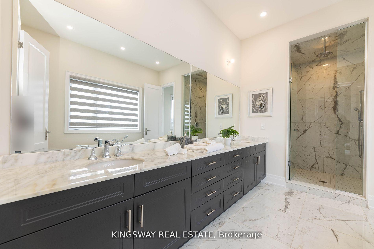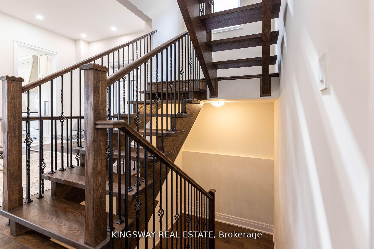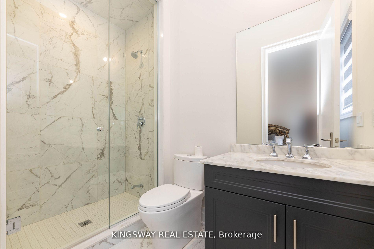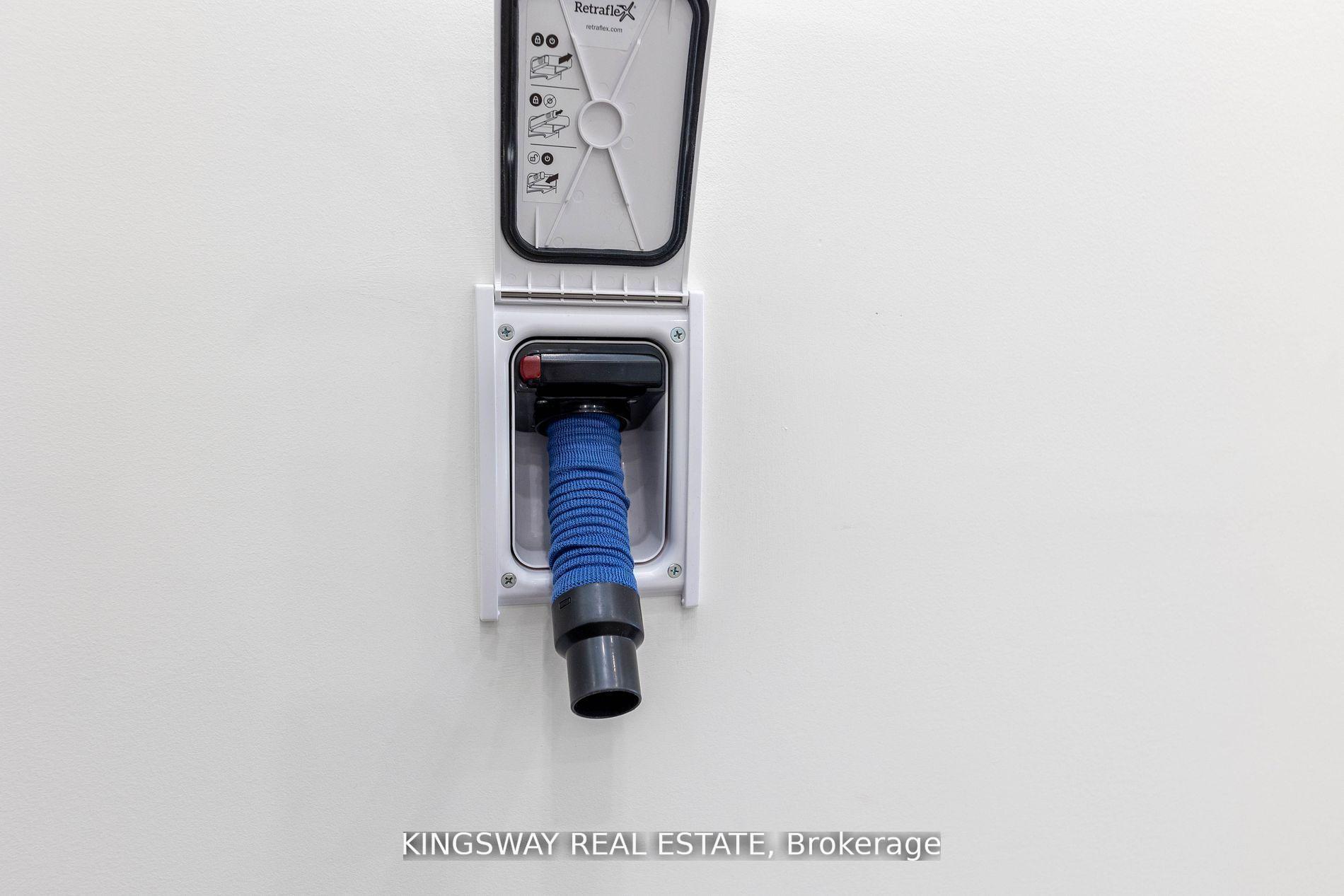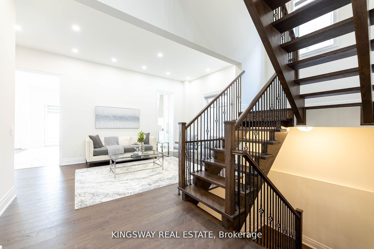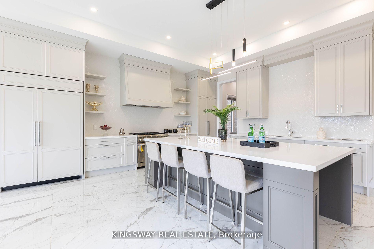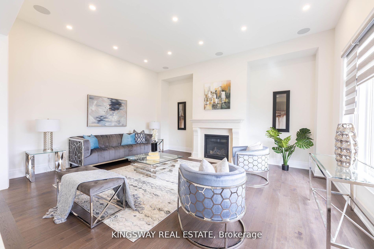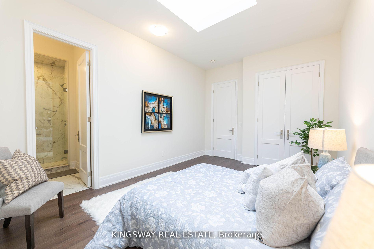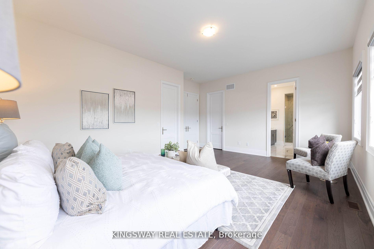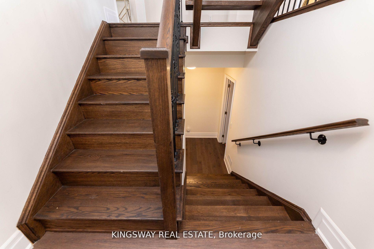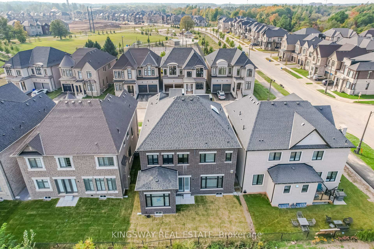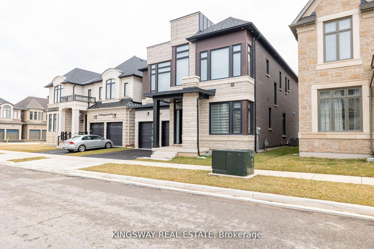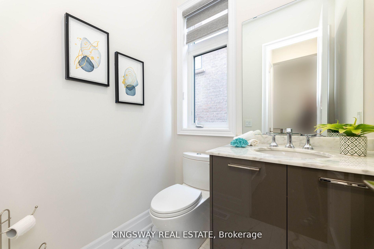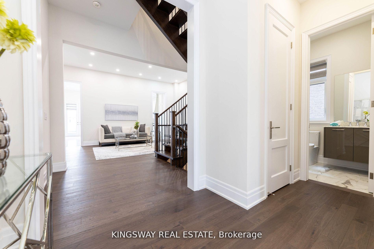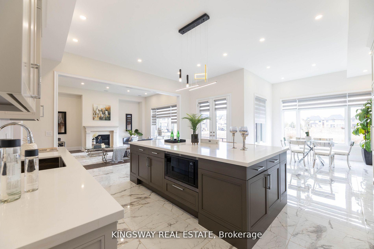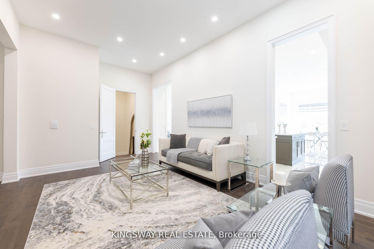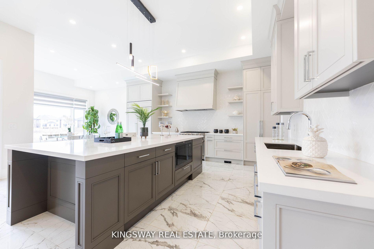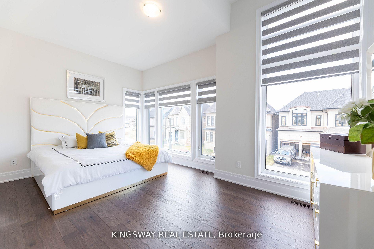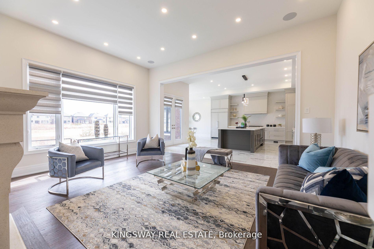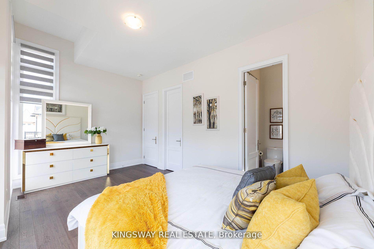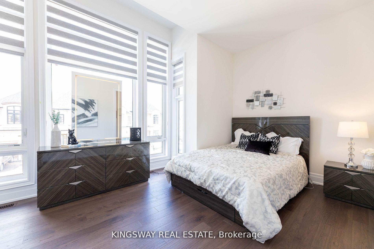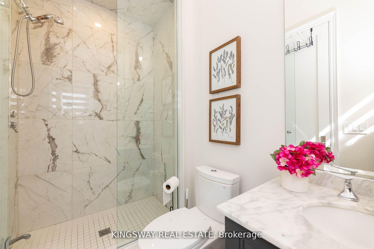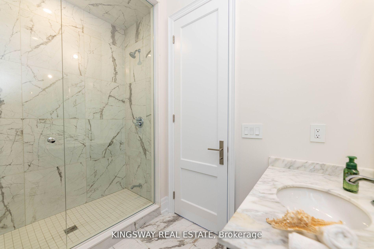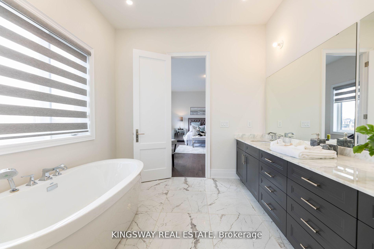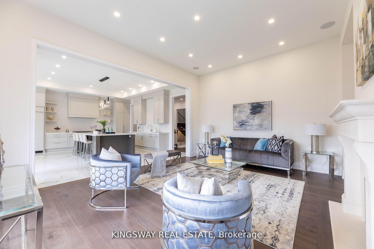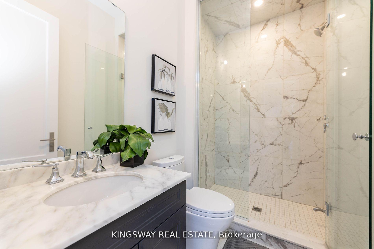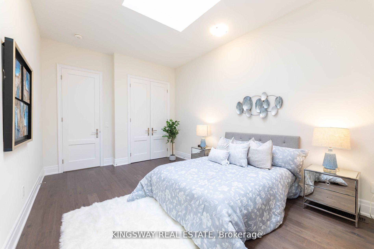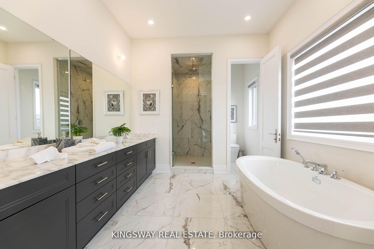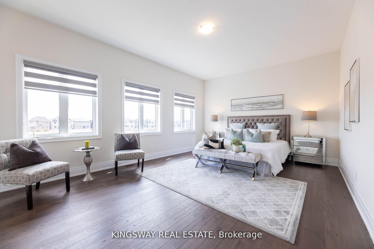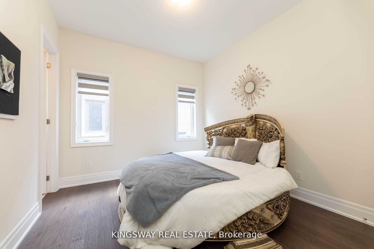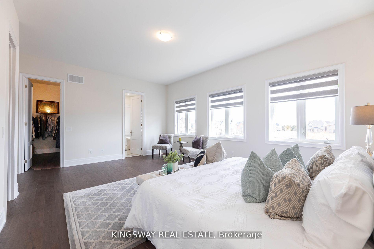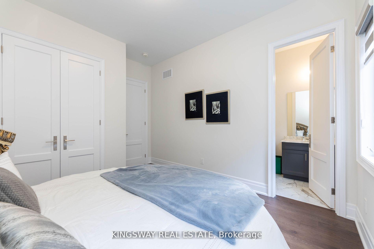$2,699,999
Available - For Sale
Listing ID: W12009482
2340 Edward Leaver Trai , Oakville, L6M 5M7, Halton
| Oakville's New Luxury 45' Oakridge model C (contemporary), Located, Glen Abbey Encore most desirable Community in Oakville. It offers over 3815 sq ft above grade, open concept, Large windows and Doors, Upgrade Washrooms With Tempered Glass, Glossy (2x2") Floor Tiles, 11' ceiling on main, 10' Ceiling on 2nd floor , open riser stair case, custom made kitchen with large cabinets, bulkheads, Herring bone back splash, matching hood with high efficiency exhausts system, huge island (23' x 12") Auto Dust Pan sweep system. Build in, walls central vacuum system, Build in walls Vacuum system in garage also. Smart tech upgrades wiring with high quality surrounding speakers system, WIFI extender for Easy Access to internet. Subzero Double door fridge with matching cabinet doors. Pot lights throughout main and 2nd flr, wolf stove & microwave, built-in dish washer, washer and steam dryer. 2nd flr laundry, Auto garage door opener with Security Camera & Much More Must See! |
| Price | $2,699,999 |
| Taxes: | $3024.00 |
| Occupancy by: | Owner |
| Address: | 2340 Edward Leaver Trai , Oakville, L6M 5M7, Halton |
| Directions/Cross Streets: | Saw Shet & Edward Leaver |
| Rooms: | 12 |
| Bedrooms: | 5 |
| Bedrooms +: | 0 |
| Family Room: | T |
| Basement: | Partially Fi |
| Level/Floor | Room | Length(m) | Width(m) | Descriptions | |
| Room 1 | Main | Living Ro | 2.8 | 3.54 | Hardwood Floor, Pot Lights, Large Window |
| Room 2 | Main | Dining Ro | 3.66 | 5.24 | Tile Floor, Pot Lights, Vaulted Ceiling(s) |
| Room 3 | Main | Kitchen | 2.93 | 5.55 | Custom Backsplash, Centre Island, Stainless Steel Appl |
| Room 4 | Main | Breakfast | 3.35 | 5.55 | Quartz Counter, Tile Floor, W/O To Yard |
| Room 5 | Main | Great Roo | 4.27 | 5.55 | Hardwood Floor, Fireplace, Built-in Speakers |
| Room 6 | Main | Office | 3.05 | 3.23 | Hardwood Floor, Large Window, Double Doors |
| Room 7 | Second | Primary B | 4.33 | 6.1 | Hardwood Floor, 6 Pc Ensuite, Walk-In Closet(s) |
| Room 8 | Second | Bedroom 2 | 3.35 | 4.82 | Hardwood Floor, 4 Pc Ensuite, Skylight |
| Room 9 | Second | Bedroom 3 | 3.66 | 4.15 | Hardwood Floor, 4 Pc Ensuite, Closet |
| Room 10 | Second | Bedroom 4 | 3.41 | 5.24 | Hardwood Floor, 4 Pc Ensuite, Walk-In Closet(s) |
| Room 11 | Second | Bedroom 5 | 3.35 | 3.6 | Hardwood Floor, 4 Pc Ensuite, Closet |
| Room 12 | Second | Laundry | 4 | 2.74 | Tile Floor, Laundry Sink, Pantry |
| Washroom Type | No. of Pieces | Level |
| Washroom Type 1 | 6 | Second |
| Washroom Type 2 | 4 | Second |
| Washroom Type 3 | 2 | Main |
| Washroom Type 4 | 0 | |
| Washroom Type 5 | 0 |
| Total Area: | 0.00 |
| Property Type: | Detached |
| Style: | 2-Storey |
| Exterior: | Stone, Brick |
| Garage Type: | Built-In |
| (Parking/)Drive: | Private Do |
| Drive Parking Spaces: | 2 |
| Park #1 | |
| Parking Type: | Private Do |
| Park #2 | |
| Parking Type: | Private Do |
| Pool: | None |
| Approximatly Square Footage: | 3500-5000 |
| CAC Included: | N |
| Water Included: | N |
| Cabel TV Included: | N |
| Common Elements Included: | N |
| Heat Included: | N |
| Parking Included: | N |
| Condo Tax Included: | N |
| Building Insurance Included: | N |
| Fireplace/Stove: | Y |
| Heat Type: | Forced Air |
| Central Air Conditioning: | Central Air |
| Central Vac: | N |
| Laundry Level: | Syste |
| Ensuite Laundry: | F |
| Sewers: | Sewer |
$
%
Years
This calculator is for demonstration purposes only. Always consult a professional
financial advisor before making personal financial decisions.
| Although the information displayed is believed to be accurate, no warranties or representations are made of any kind. |
| KINGSWAY REAL ESTATE |
|
|

Sean Kim
Broker
Dir:
416-998-1113
Bus:
905-270-2000
Fax:
905-270-0047
| Virtual Tour | Book Showing | Email a Friend |
Jump To:
At a Glance:
| Type: | Freehold - Detached |
| Area: | Halton |
| Municipality: | Oakville |
| Neighbourhood: | 1007 - GA Glen Abbey |
| Style: | 2-Storey |
| Tax: | $3,024 |
| Beds: | 5 |
| Baths: | 6 |
| Fireplace: | Y |
| Pool: | None |
Locatin Map:
Payment Calculator:

