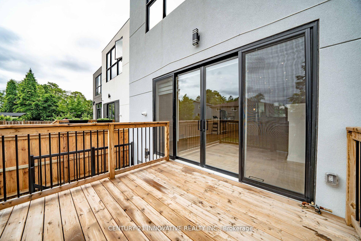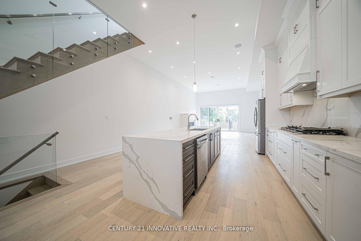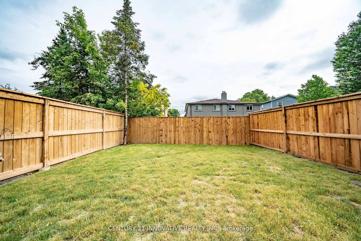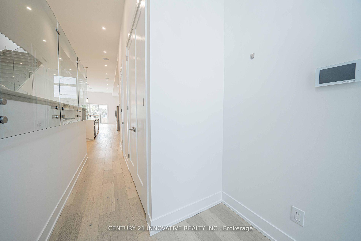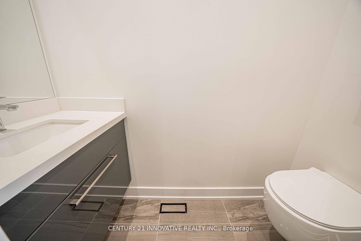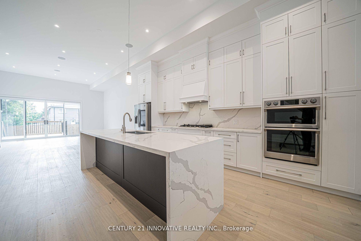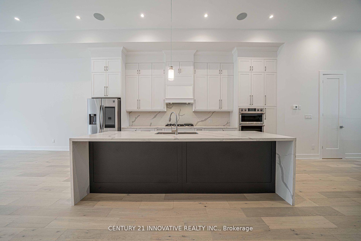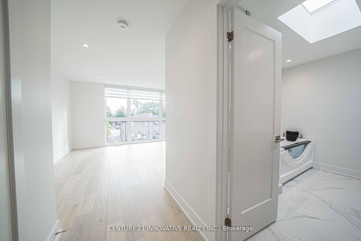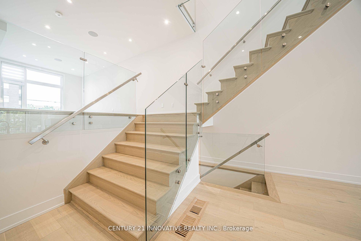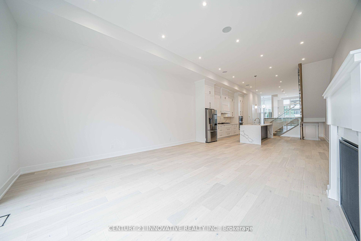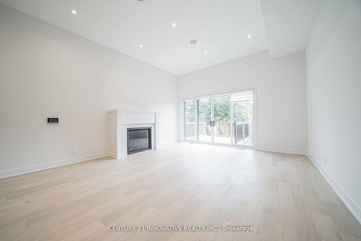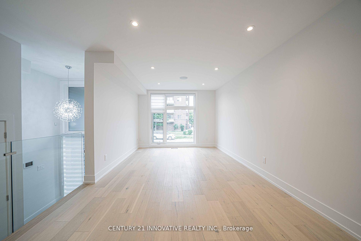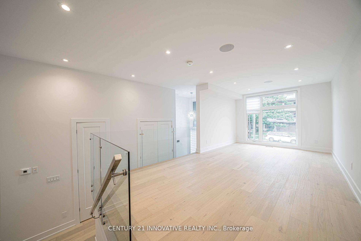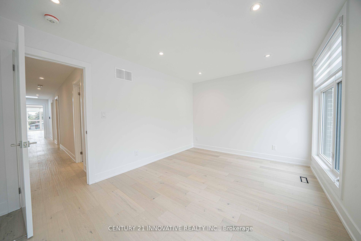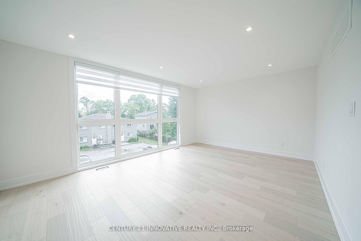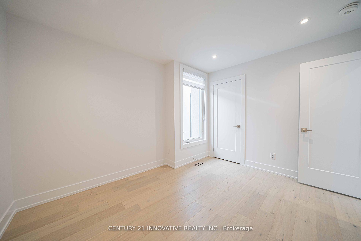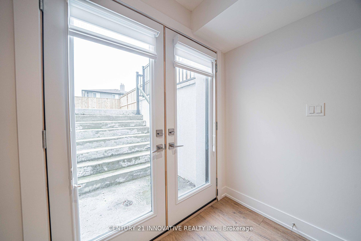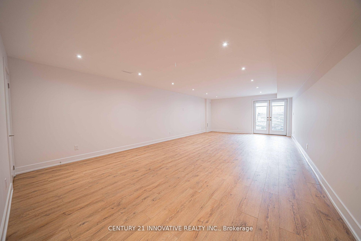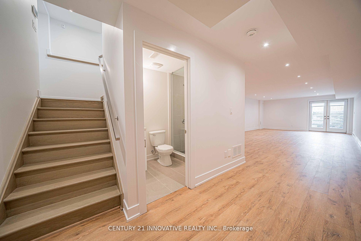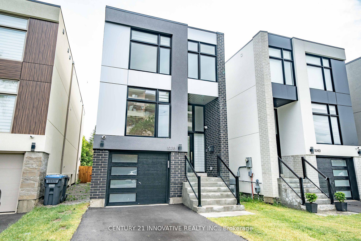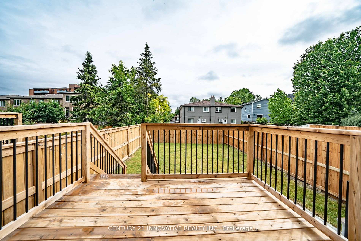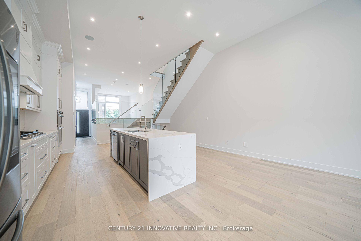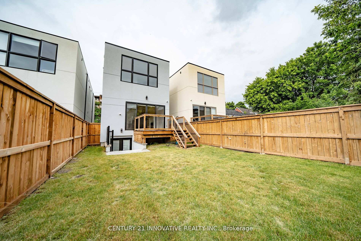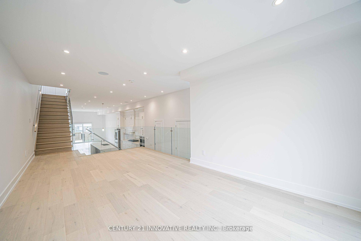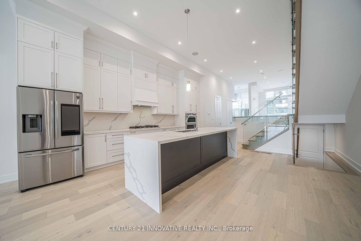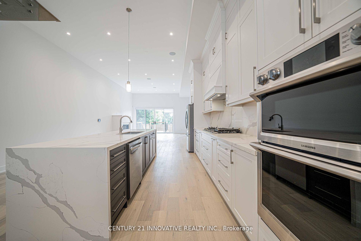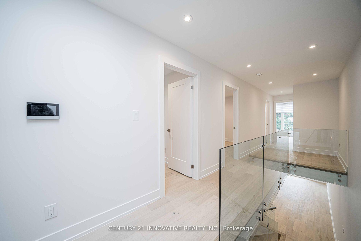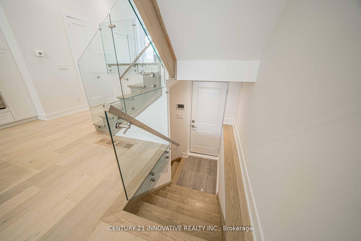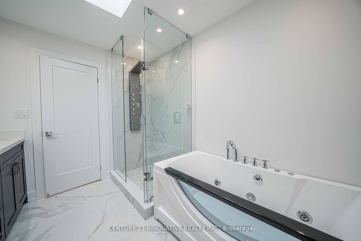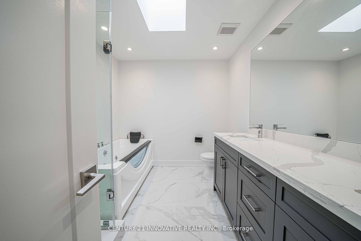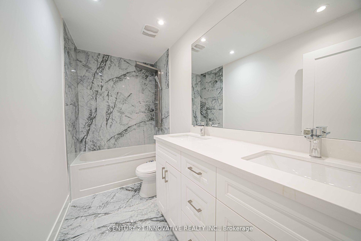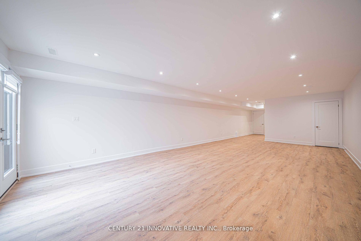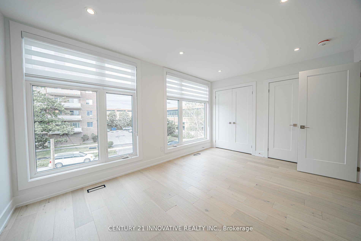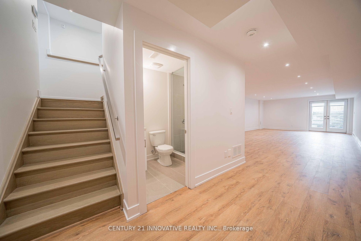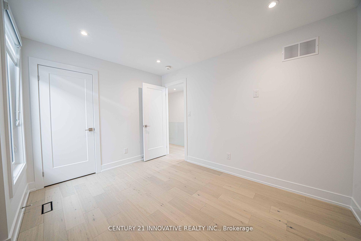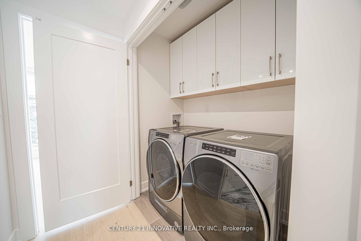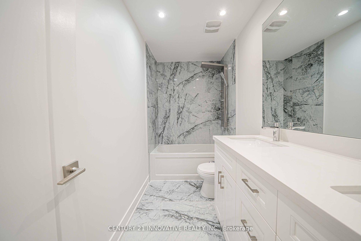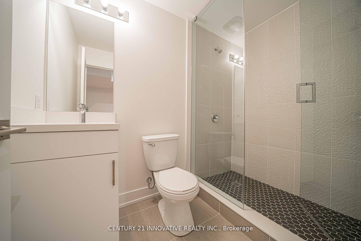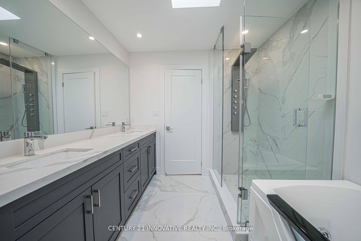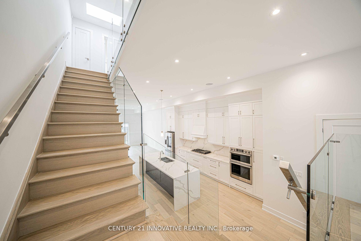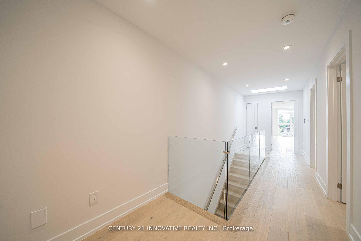$2,150,999
Available - For Sale
Listing ID: W12040364
1038 Enola Aven , Mississauga, L5G 4A9, Peel
| Magnificent Custom Built Detached Modern Home In The Coveted Lakeview Area. This Stunning Home Entails 4 Generously Sized Bedrooms W/Hardwood, Impressive 5PC Spa Ensuite, +3 Fully Upgraded Bathrooms. On The Main, You Will Be Delighted With Hardwood Throughout, Open Concept Dining/Living, Spectacular 12' Ceilings, And A Luxurious Kitchen W/ SS Built-Ins. Access To Deck W/Gas BBQ Line Via Main Floor Dual Glass Sliding Doors. The Raised Family Room W/ Floor To Ceiling Windows+ Hardwood. Equipped W/Finished Open Concept BSMT W/3 PC Bathroom+ Double Doors Leading To Backyard. Perfect For In-Law Suite/Potential Rental Income. All Through, You Will Find PotLights & Built-in Speakers, Security System, Dual Blinds, An EV Charger Outlet, And 2nd Floor Laundry. Near Numerous Amenities, Steps To Port Credit, Waterfront, Transit, & Quick Access To The City. |
| Price | $2,150,999 |
| Taxes: | $8824.00 |
| Occupancy by: | Vacant |
| Address: | 1038 Enola Aven , Mississauga, L5G 4A9, Peel |
| Directions/Cross Streets: | Enola Ave And Lakeshore |
| Rooms: | 9 |
| Bedrooms: | 4 |
| Bedrooms +: | 0 |
| Family Room: | T |
| Basement: | Finished wit |
| Level/Floor | Room | Length(m) | Width(m) | Descriptions | |
| Room 1 | Main | Foyer | 1.9 | 2.1 | Tile Floor, Closet, Window |
| Room 2 | Main | Living Ro | 5.59 | 4.46 | Hardwood Floor, W/O To Deck, Combined w/Dining |
| Room 3 | Main | 4.09 | 4.46 | Hardwood Floor, Window, Combined w/Family | |
| Room 4 | In Between | Family Ro | 6.1 | 3.2 | Hardwood Floor, Window |
| Room 5 | Second | Primary B | 3.8 | 4.5 | Hardwood Floor, Window, 5 Pc Ensuite |
| Room 6 | Second | Bedroom 2 | 3.1 | 4.5 | Hardwood Floor, Window, Closet |
| Room 7 | Second | Bedroom 3 | 3.6 | 3.1 | Hardwood Floor, Window, Closet |
| Room 8 | Second | Bedroom 4 | 3.6 | 3.1 | Hardwood Floor, Window, Closet |
| Room 9 | Basement | Recreatio | 9.3 | 5 | W/O To Yard, 3 Pc Bath |
| Washroom Type | No. of Pieces | Level |
| Washroom Type 1 | 5 | Second |
| Washroom Type 2 | 4 | Second |
| Washroom Type 3 | 2 | Ground |
| Washroom Type 4 | 3 | Basement |
| Washroom Type 5 | 0 |
| Total Area: | 0.00 |
| Approximatly Age: | 0-5 |
| Property Type: | Detached |
| Style: | 2-Storey |
| Exterior: | Stone, Stucco (Plaster) |
| Garage Type: | Built-In |
| (Parking/)Drive: | Private |
| Drive Parking Spaces: | 2 |
| Park #1 | |
| Parking Type: | Private |
| Park #2 | |
| Parking Type: | Private |
| Pool: | None |
| Approximatly Age: | 0-5 |
| Approximatly Square Footage: | 2500-3000 |
| Property Features: | Fenced Yard, Park |
| CAC Included: | N |
| Water Included: | N |
| Cabel TV Included: | N |
| Common Elements Included: | N |
| Heat Included: | N |
| Parking Included: | N |
| Condo Tax Included: | N |
| Building Insurance Included: | N |
| Fireplace/Stove: | Y |
| Heat Type: | Forced Air |
| Central Air Conditioning: | Central Air |
| Central Vac: | N |
| Laundry Level: | Syste |
| Ensuite Laundry: | F |
| Sewers: | Sewer |
| Utilities-Cable: | Y |
| Utilities-Hydro: | Y |
$
%
Years
This calculator is for demonstration purposes only. Always consult a professional
financial advisor before making personal financial decisions.
| Although the information displayed is believed to be accurate, no warranties or representations are made of any kind. |
| CENTURY 21 INNOVATIVE REALTY INC. |
|
|

Sean Kim
Broker
Dir:
416-998-1113
Bus:
905-270-2000
Fax:
905-270-0047
| Virtual Tour | Book Showing | Email a Friend |
Jump To:
At a Glance:
| Type: | Freehold - Detached |
| Area: | Peel |
| Municipality: | Mississauga |
| Neighbourhood: | Lakeview |
| Style: | 2-Storey |
| Approximate Age: | 0-5 |
| Tax: | $8,824 |
| Beds: | 4 |
| Baths: | 4 |
| Fireplace: | Y |
| Pool: | None |
Locatin Map:
Payment Calculator:

