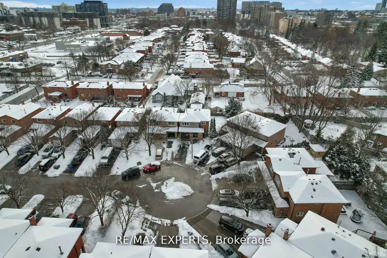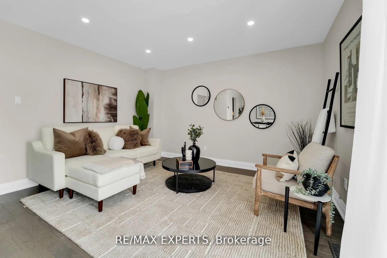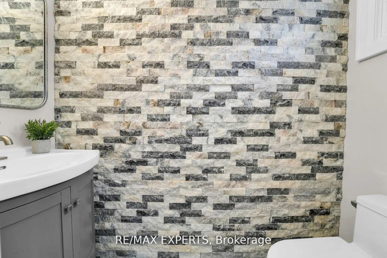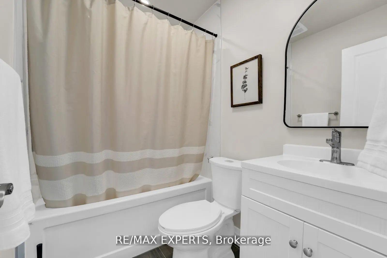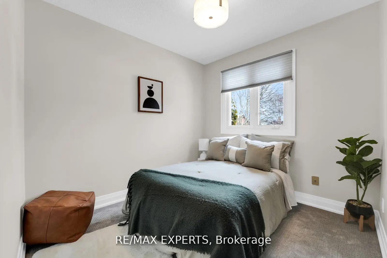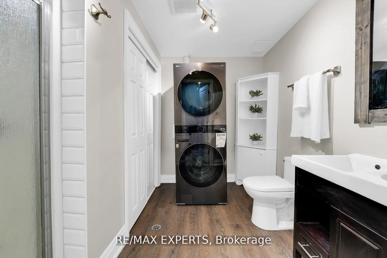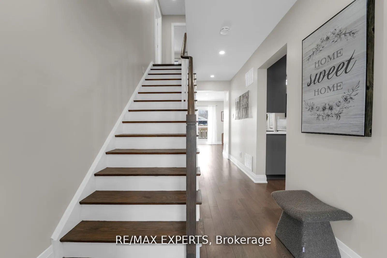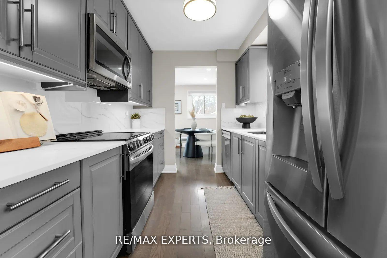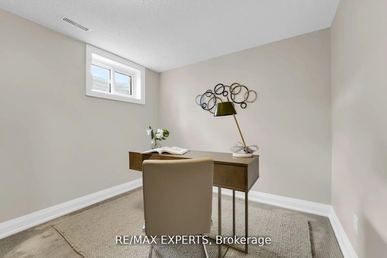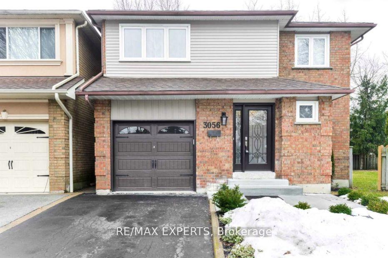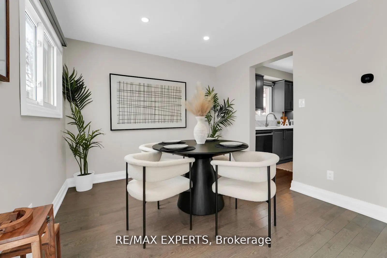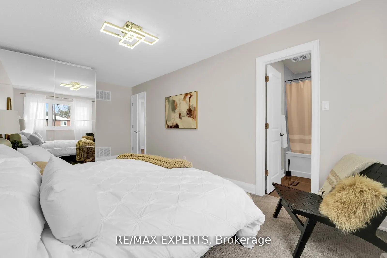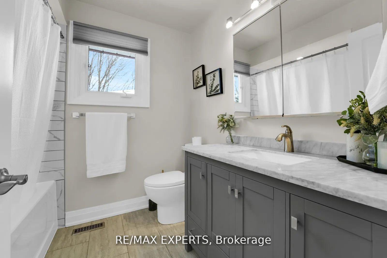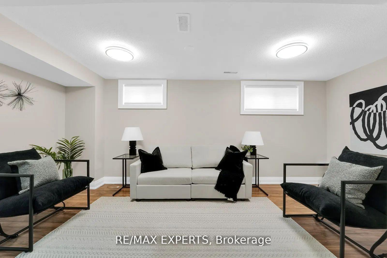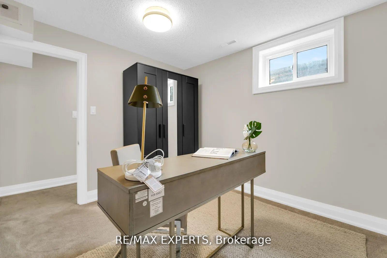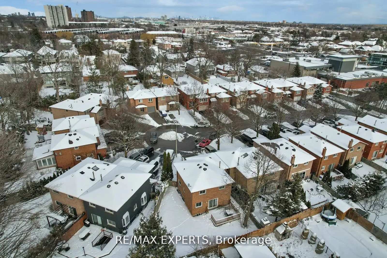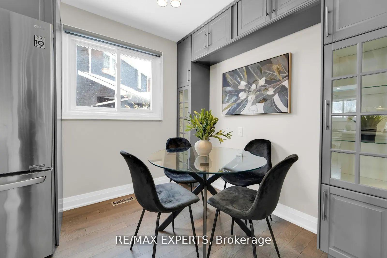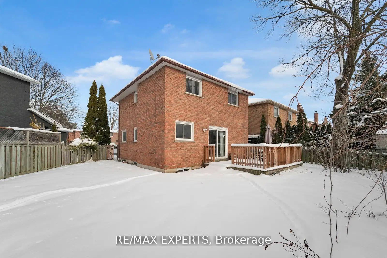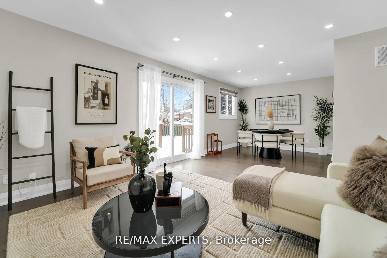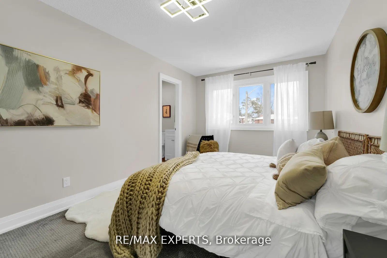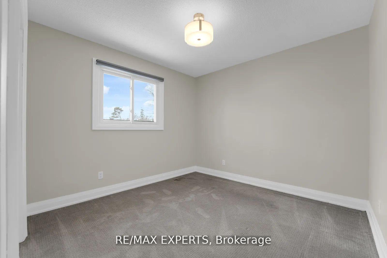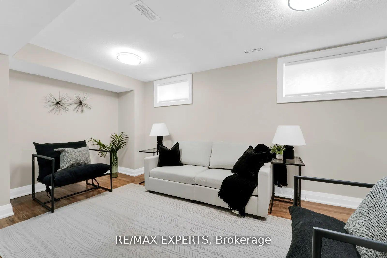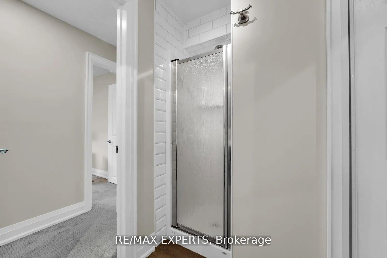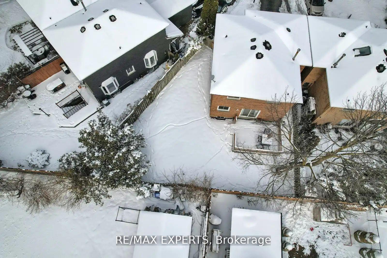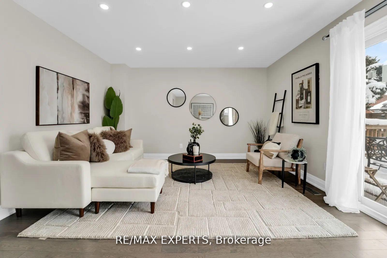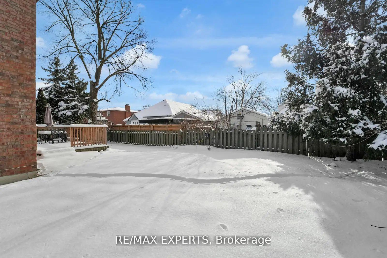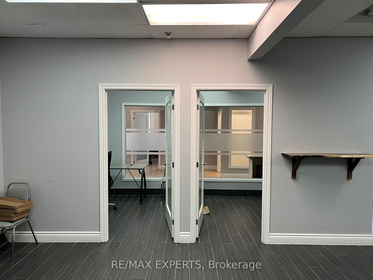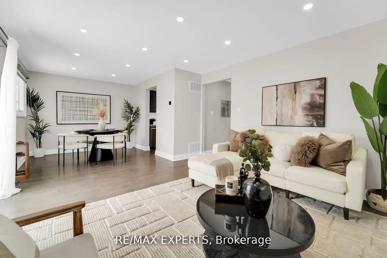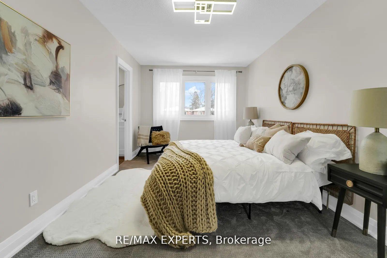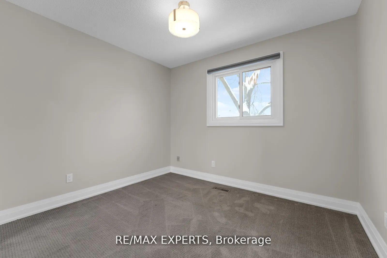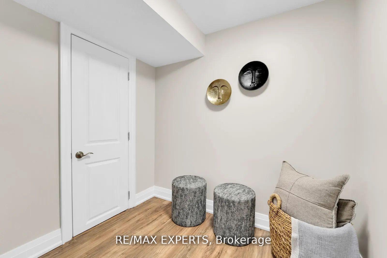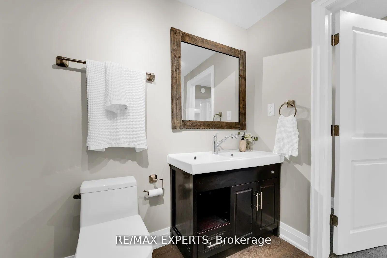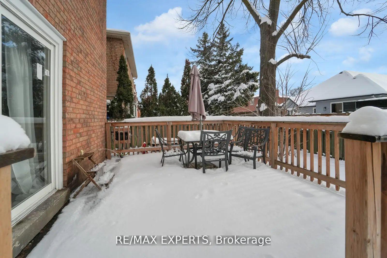$999,999
Available - For Sale
Listing ID: W12039828
3056 Mikeboro Cour , Mississauga, L5A 4B5, Peel
| Welcome to 3056 Mikeboro Court, a stunning 4-bedroom, 4-bathroom detached home nestled on a quiet cul-de-sac with a massive pie-shaped lot! This beautifully upgraded home features hardwood flooring on the main level, sleek stainless steel appliances, elegant quartz countertops, modern backsplash, and pot lights throughout. The basement is finished and cozy, providing additional living space, and bonus room for all your family's needs. Step outside to your private deck, perfect for relaxing or entertaining! Major highways, Go Train, hospital, and shopping malls are all within close proximity. A must-see home in a prime location! Don't miss out, bring it home! |
| Price | $999,999 |
| Taxes: | $5966.30 |
| Occupancy by: | Vacant |
| Address: | 3056 Mikeboro Cour , Mississauga, L5A 4B5, Peel |
| Directions/Cross Streets: | Dundas St & Given Rd |
| Rooms: | 6 |
| Rooms +: | 1 |
| Bedrooms: | 4 |
| Bedrooms +: | 1 |
| Family Room: | F |
| Basement: | Finished |
| Level/Floor | Room | Length(m) | Width(m) | Descriptions | |
| Room 1 | Second | Primary B | 2.77 | 5.91 | 4 Pc Ensuite, Closet, Window |
| Room 2 | Second | Bedroom 2 | 3.16 | 3.1 | Closet, Broadloom, Window |
| Room 3 | Second | Bedroom 3 | 3.87 | 3.1 | Closet, Broadloom, Window |
| Room 4 | Second | Bedroom 4 | 3.77 | 3.59 | Overlooks Frontyard, Broadloom, Window |
| Room 5 | Main | Dining Ro | 2.92 | 3.07 | Pot Lights, Window, Hardwood Floor |
| Room 6 | Main | Living Ro | 4.17 | 4.05 | Pot Lights, W/O To Balcony, Hardwood Floor |
| Room 7 | Main | Kitchen | 2.56 | 5.18 | Quartz Counter, Stainless Steel Appl, Hardwood Floor |
| Room 8 | Basement | Family Ro | 7.16 | 4.66 | 3 Pc Bath, Laminate, Window |
| Room 9 | Basement | Laundry | 2.77 | 2.74 | Vinyl Floor |
| Room 10 | Basement | Office | 2.82 | 2.95 | Broadloom, Window |
| Washroom Type | No. of Pieces | Level |
| Washroom Type 1 | 2 | Main |
| Washroom Type 2 | 3 | Basement |
| Washroom Type 3 | 4 | Second |
| Washroom Type 4 | 0 | |
| Washroom Type 5 | 0 |
| Total Area: | 0.00 |
| Property Type: | Detached |
| Style: | 2-Storey |
| Exterior: | Brick |
| Garage Type: | Attached |
| (Parking/)Drive: | Available |
| Drive Parking Spaces: | 2 |
| Park #1 | |
| Parking Type: | Available |
| Park #2 | |
| Parking Type: | Available |
| Pool: | None |
| Approximatly Square Footage: | 1500-2000 |
| Property Features: | Cul de Sac/D, Hospital |
| CAC Included: | N |
| Water Included: | N |
| Cabel TV Included: | N |
| Common Elements Included: | N |
| Heat Included: | N |
| Parking Included: | N |
| Condo Tax Included: | N |
| Building Insurance Included: | N |
| Fireplace/Stove: | N |
| Heat Type: | Forced Air |
| Central Air Conditioning: | Central Air |
| Central Vac: | Y |
| Laundry Level: | Syste |
| Ensuite Laundry: | F |
| Sewers: | Sewer |
$
%
Years
This calculator is for demonstration purposes only. Always consult a professional
financial advisor before making personal financial decisions.
| Although the information displayed is believed to be accurate, no warranties or representations are made of any kind. |
| RE/MAX EXPERTS |
|
|

Sean Kim
Broker
Dir:
416-998-1113
Bus:
905-270-2000
Fax:
905-270-0047
| Book Showing | Email a Friend |
Jump To:
At a Glance:
| Type: | Freehold - Detached |
| Area: | Peel |
| Municipality: | Mississauga |
| Neighbourhood: | Cooksville |
| Style: | 2-Storey |
| Tax: | $5,966.3 |
| Beds: | 4+1 |
| Baths: | 4 |
| Fireplace: | N |
| Pool: | None |
Locatin Map:
Payment Calculator:

