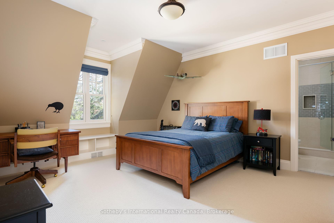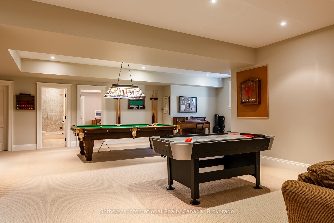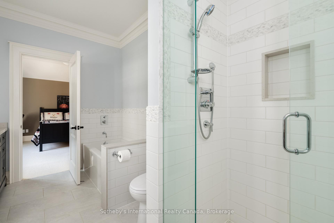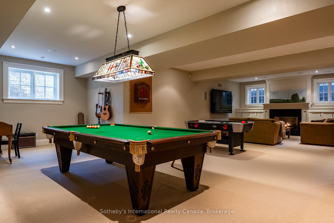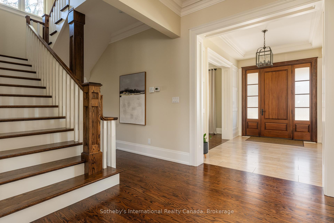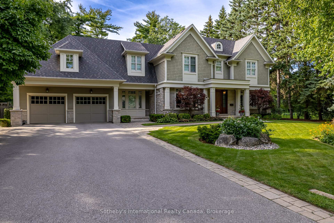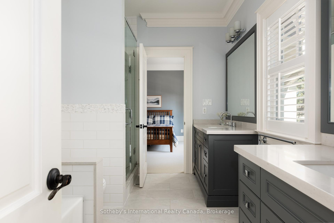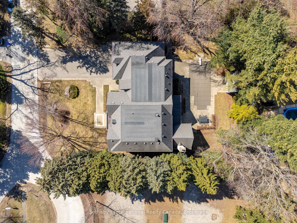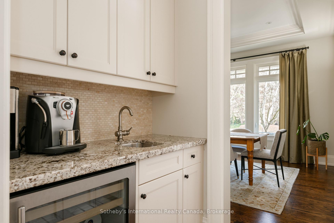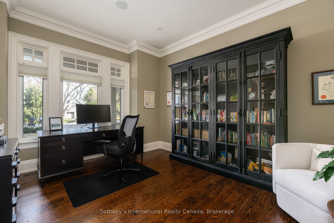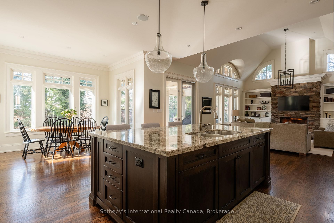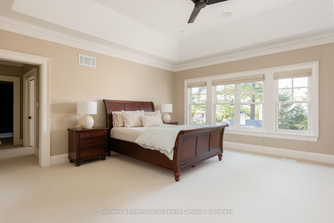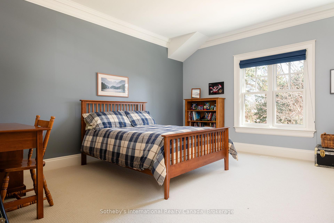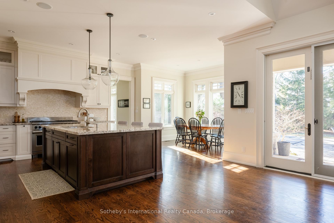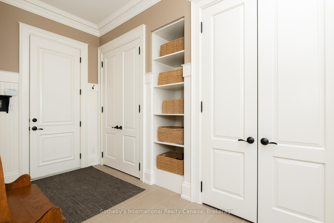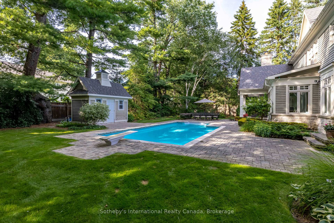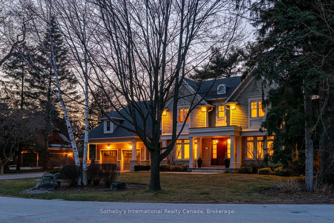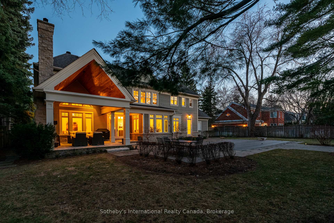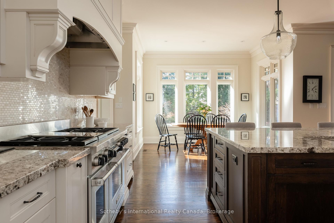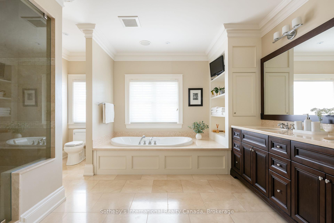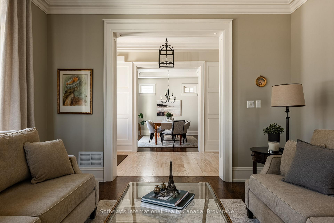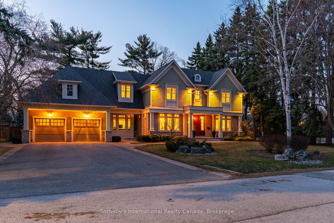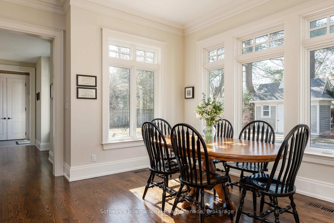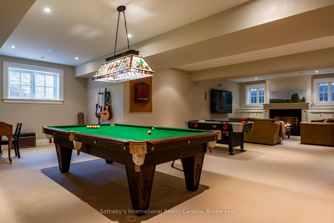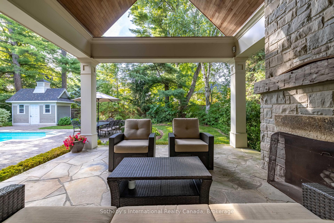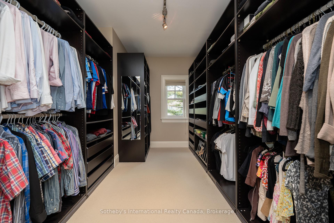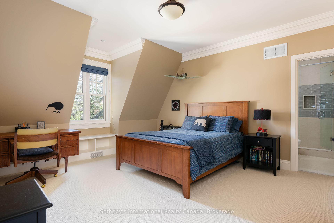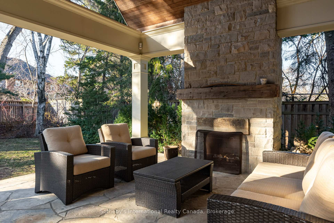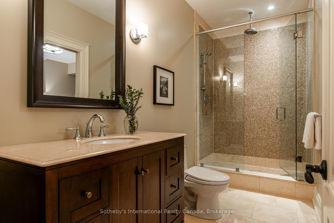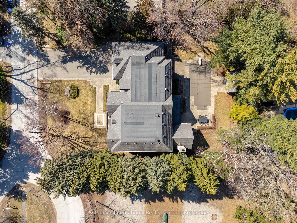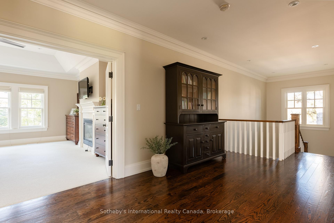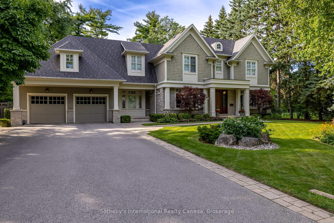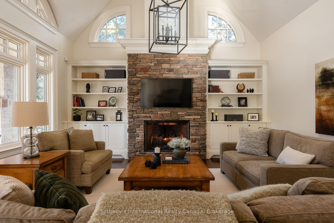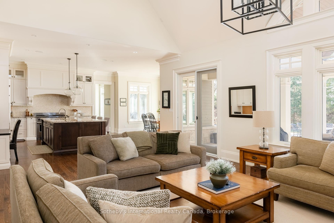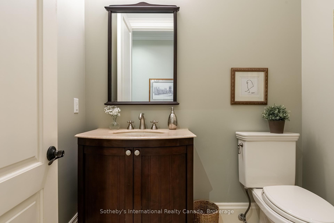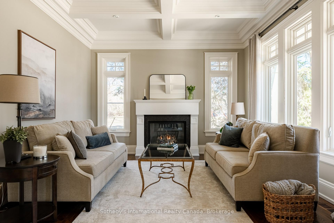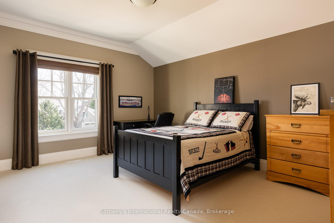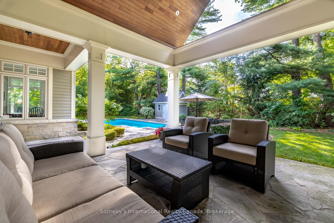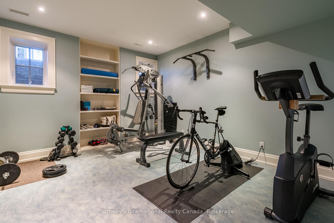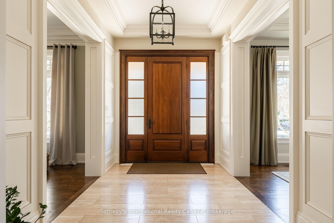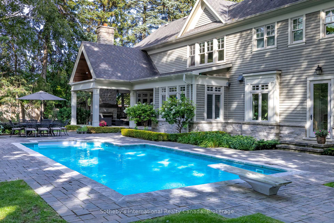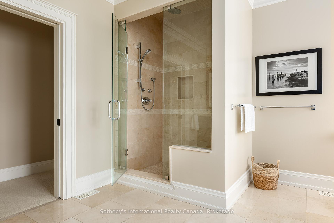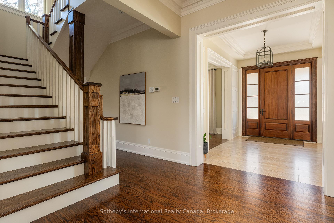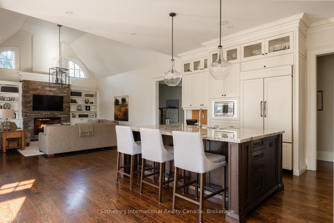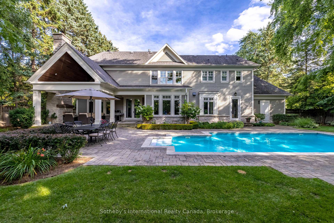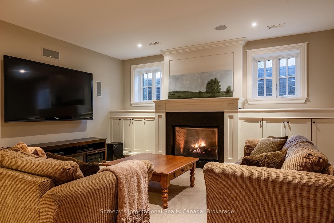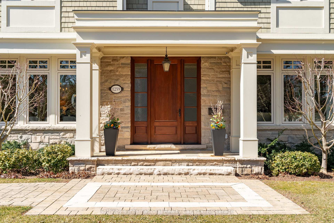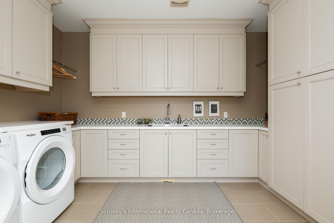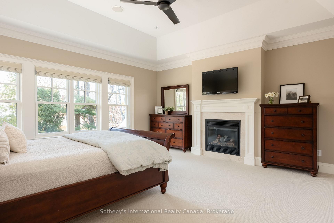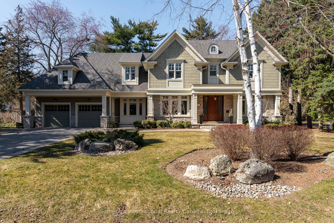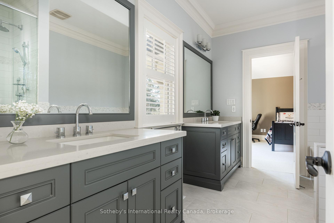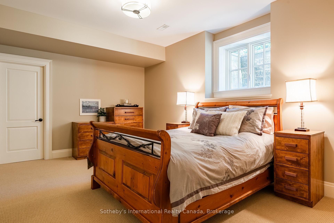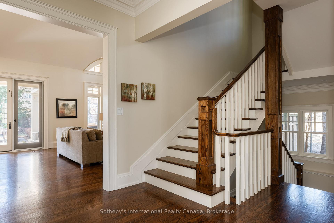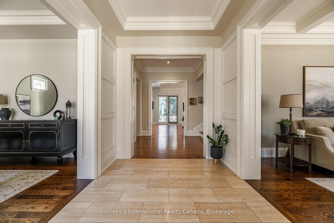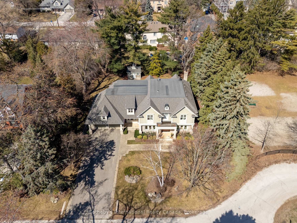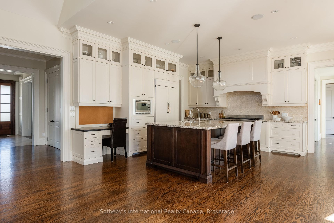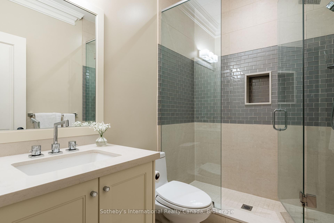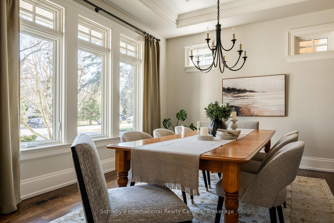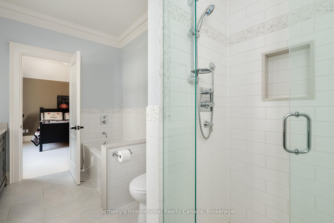$5,680,000
Available - For Sale
Listing ID: W12044367
1259 Sprucelea Driv , Oakville, L6J 2E7, Halton
| Discover elegance & an extraordinary lifestyle in this custom-designed home, nestled in a quiet cul-de-sac in Morrison, one of Oakville's most prestigious neighborhoods. Known for its mature tree-lined streets, top schools, & proximity to the lake, Downtown Oakville & local parks, this location offers both convenience & charm. With over 6,800 sqft of living space , this meticulously crafted home features soaring ceilings, exquisite millwork & luxurious finishes throughout. The main level boasts 10' ceilings w/ the Great Room soaring to 15'5", anchored by a stone-surround fireplace with custom built-ins, gas log insert. The chef's kitchen impresses with full-height cabinetry, a large island, a breakfast area & premium appliances, incl a 48" Wolf range. Step outside to a private backyard oasis with saltwater pool, a covered patio with vaulted cedar t&g ceiling & wood-burning fireplace - perfect for outdoor entertaining.The formal living & dining rooms exude sophistication with statement ceiling details, while an adjacent butlers servery enhances seamless entertaining. A private home office provides a quiet retreat. The main floor also includes a spacious mudroom, a laundry room with ample storage & a guest powder rm. Upstairs, three generously sized family bedrms each feature 9' ceilings, ensuite bathrms & walk-in closets. The primary suite is a true sanctuary, boasting a 10'6" ceiling, gas fireplace, spa-like five-piece ensuite & custom-fitted dressing rm.The fully finished lower level offers additional living space with rare 9 ceilings, a recreation area, a media rm w/ surround sound, a private guest suite, a gym & a fifth bathrm.Designed in 2009 by local architect Michael Pettes, this home showcases timeless design, high-end finishes & impeccable attention to detail. With stunning curb appeal, an oversized double garage, a pool and a very private backyard, this exceptional property blends elegance, comfort & functionality. You and your family will love this home. |
| Price | $5,680,000 |
| Taxes: | $21789.50 |
| Occupancy by: | Owner |
| Address: | 1259 Sprucelea Driv , Oakville, L6J 2E7, Halton |
| Directions/Cross Streets: | Morrison Road |
| Rooms: | 12 |
| Rooms +: | 6 |
| Bedrooms: | 4 |
| Bedrooms +: | 1 |
| Family Room: | T |
| Basement: | Finished, Full |
| Level/Floor | Room | Length(m) | Width(m) | Descriptions | |
| Room 1 | Main | Living Ro | 4.45 | 3.94 | Coffered Ceiling(s), Gas Fireplace, Hardwood Floor |
| Room 2 | Main | Dining Ro | 4.45 | 3.94 | Hardwood Floor, Coffered Ceiling(s), Overlooks Frontyard |
| Room 3 | Main | Kitchen | 5.79 | 3.12 | W/O To Terrace, Granite Counters, Breakfast Bar |
| Room 4 | Main | Great Roo | 6.65 | 5.16 | Vaulted Ceiling(s), Fireplace Insert, Hardwood Floor |
| Room 5 | Main | Breakfast | 4.5 | 3.63 | Picture Window, Hardwood Floor, Overlooks Backyard |
| Room 6 | Main | Laundry | 4.09 | 2.51 | Laundry Sink |
| Room 7 | Main | Mud Room | 3.91 | 2.54 | Closet, Closet, B/I Shelves |
| Room 8 | Main | Office | 4.5 | 3.66 | Hardwood Floor, B/I Shelves, Picture Window |
| Room 9 | Second | Primary B | 5.16 | 5.13 | Gas Fireplace, Broadloom, Ceiling Fan(s) |
| Room 10 | Second | Bedroom 2 | 4.52 | 4.09 | Broadloom, Semi Ensuite, Walk-In Closet(s) |
| Room 11 | Second | Bedroom 3 | 4.57 | 3.94 | Broadloom, Semi Ensuite, Walk-In Closet(s) |
| Room 12 | Second | Bedroom 4 | 4.57 | 3.94 | Broadloom, 3 Pc Ensuite, Walk-In Closet(s) |
| Room 13 | Lower | Media Roo | 7.11 | 4.98 | Broadloom, Gas Fireplace, Built-in Speakers |
| Room 14 | Lower | Recreatio | 9.3 | 4.62 | Broadloom, Heated Floor |
| Room 15 | Lower | Bedroom | 5 | 3.48 | Broadloom, Walk-In Closet(s), Semi Ensuite |
| Washroom Type | No. of Pieces | Level |
| Washroom Type 1 | 2 | Main |
| Washroom Type 2 | 5 | Upper |
| Washroom Type 3 | 3 | Upper |
| Washroom Type 4 | 3 | Lower |
| Washroom Type 5 | 0 |
| Total Area: | 0.00 |
| Approximatly Age: | 16-30 |
| Property Type: | Detached |
| Style: | 2-Storey |
| Exterior: | Shingle , Stone |
| Garage Type: | Attached |
| (Parking/)Drive: | Inside Ent |
| Drive Parking Spaces: | 6 |
| Park #1 | |
| Parking Type: | Inside Ent |
| Park #2 | |
| Parking Type: | Inside Ent |
| Park #3 | |
| Parking Type: | Private Do |
| Pool: | Inground |
| Other Structures: | Garden Shed |
| Approximatly Age: | 16-30 |
| Approximatly Square Footage: | 3500-5000 |
| Property Features: | Cul de Sac/D, Fenced Yard |
| CAC Included: | N |
| Water Included: | N |
| Cabel TV Included: | N |
| Common Elements Included: | N |
| Heat Included: | N |
| Parking Included: | N |
| Condo Tax Included: | N |
| Building Insurance Included: | N |
| Fireplace/Stove: | Y |
| Heat Type: | Forced Air |
| Central Air Conditioning: | Central Air |
| Central Vac: | Y |
| Laundry Level: | Syste |
| Ensuite Laundry: | F |
| Sewers: | Sewer |
$
%
Years
This calculator is for demonstration purposes only. Always consult a professional
financial advisor before making personal financial decisions.
| Although the information displayed is believed to be accurate, no warranties or representations are made of any kind. |
| Sotheby's International Realty Canada, Brokerage |
|
|

Sean Kim
Broker
Dir:
416-998-1113
Bus:
905-270-2000
Fax:
905-270-0047
| Book Showing | Email a Friend |
Jump To:
At a Glance:
| Type: | Freehold - Detached |
| Area: | Halton |
| Municipality: | Oakville |
| Neighbourhood: | 1011 - MO Morrison |
| Style: | 2-Storey |
| Approximate Age: | 16-30 |
| Tax: | $21,789.5 |
| Beds: | 4+1 |
| Baths: | 5 |
| Fireplace: | Y |
| Pool: | Inground |
Locatin Map:
Payment Calculator:

