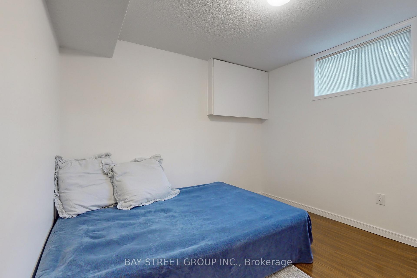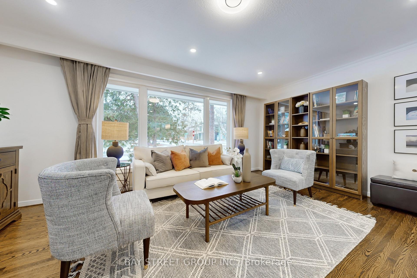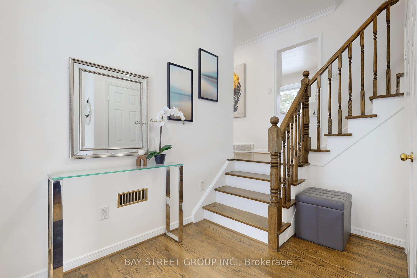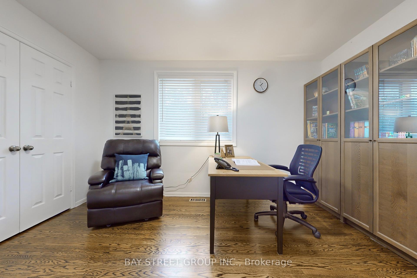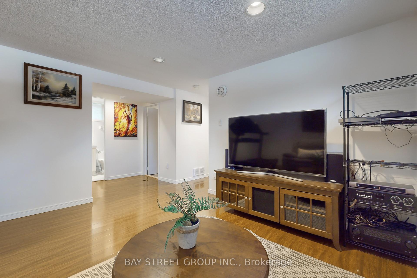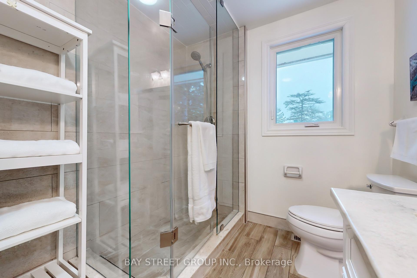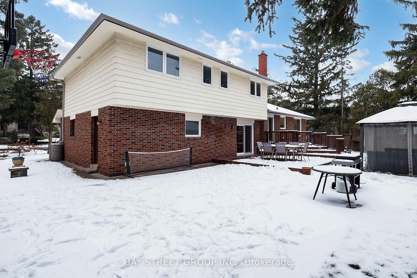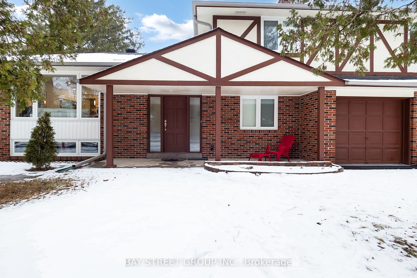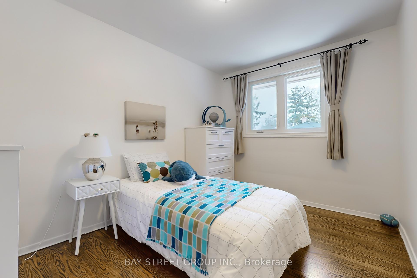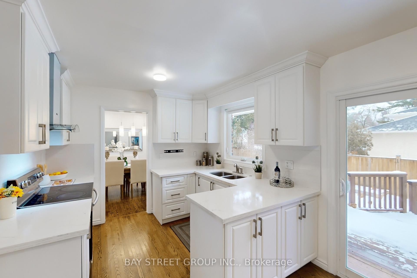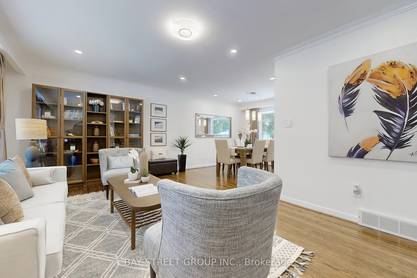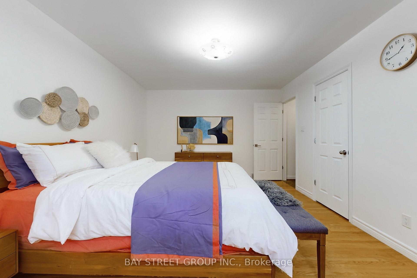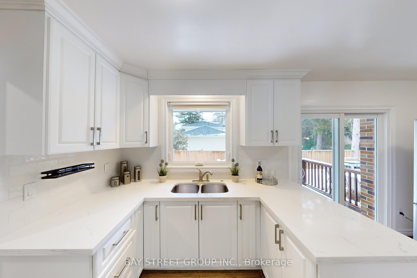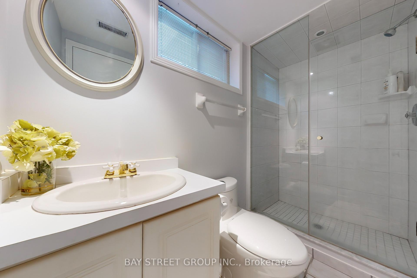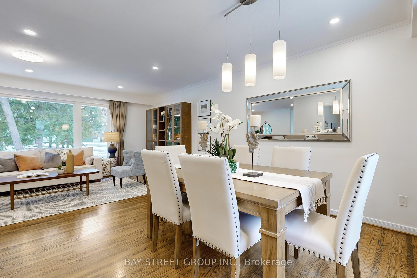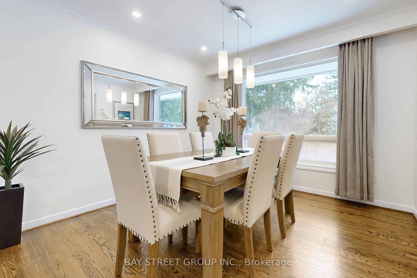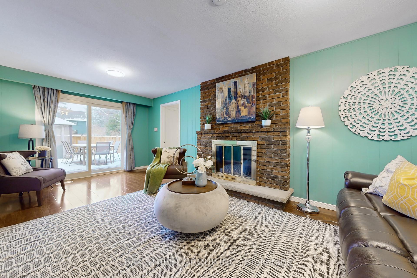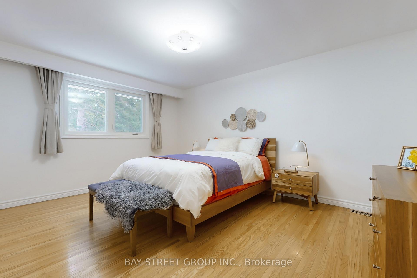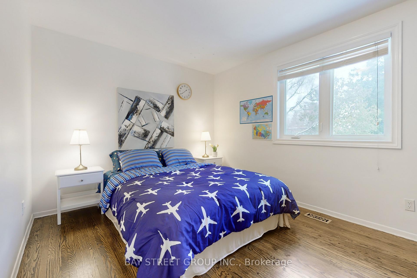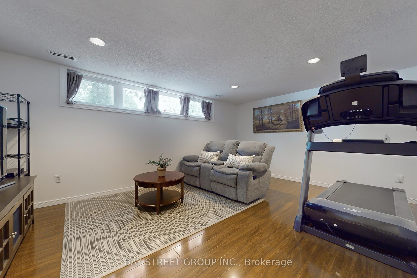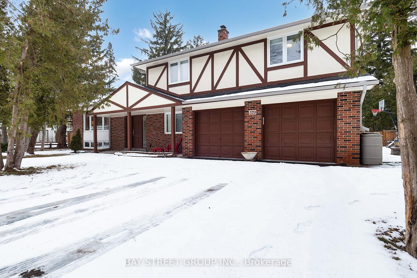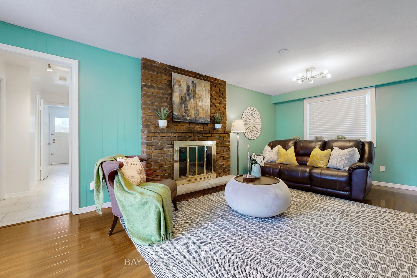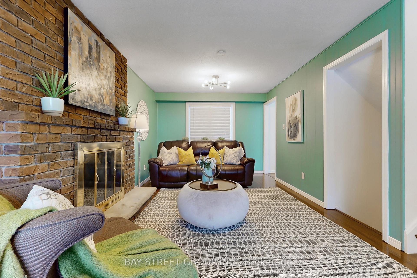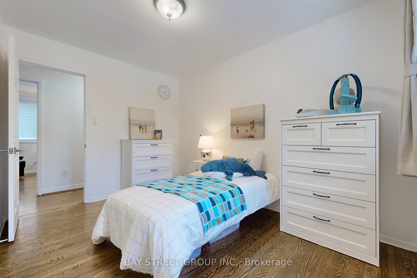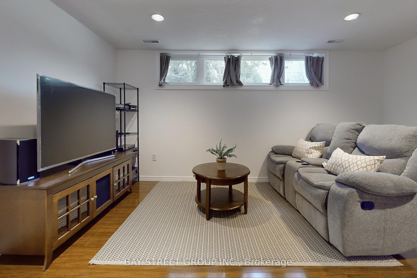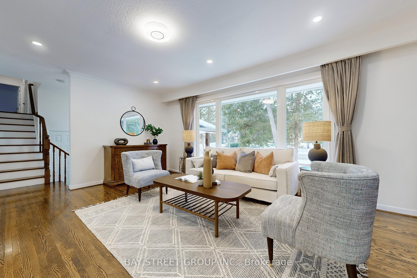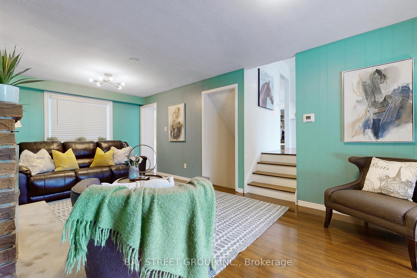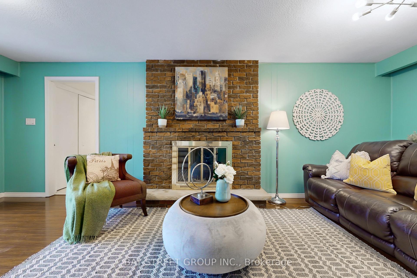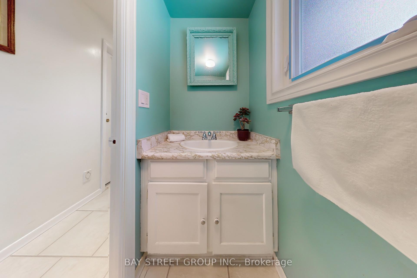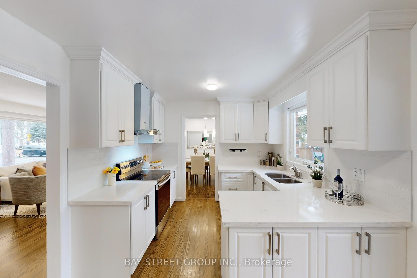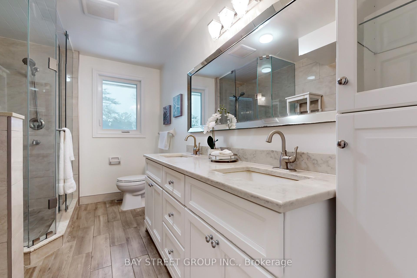$2,148,000
Available - For Sale
Listing ID: W12044502
379 Maple Grove Driv , Oakville, L6J 4V6, Halton
| Discover this meticulously maintained 5-bedroom, 3-bathroom, 4-level side split in the highly sought-after Eastlake community of Oakville. Boasting over 2100 sq ft of above-grade living space, this exceptional family home offers a unique opportunity to customize and renovate to your personal taste. Enjoy a spacious layout perfect for growing families, featuring a large, private, wooded backyard complete with a stunning new 3-level deck (2023)ideal for entertaining and enjoying the serene natural surroundings. The home also benefits from a double garage with convenient direct indoor access. Recent updates include new windows, attic insulation, gutters, range top, and a tankless hot water tank (all in 2019), providing peace of mind and added value. Located in one of Oakville's most prestigious neighborhoods, this property offers unparalleled access to top-rated schools, parks, and all the amenities Eastlake has to offer. Don't miss this rare opportunity to create your dream home in this coveted location! |
| Price | $2,148,000 |
| Taxes: | $7791.07 |
| Occupancy: | Vacant |
| Address: | 379 Maple Grove Driv , Oakville, L6J 4V6, Halton |
| Directions/Cross Streets: | Maple Grove & Devon |
| Rooms: | 8 |
| Rooms +: | 2 |
| Bedrooms: | 4 |
| Bedrooms +: | 1 |
| Family Room: | T |
| Basement: | Finished |
| Level/Floor | Room | Length(m) | Width(m) | Descriptions | |
| Room 1 | Main | Living Ro | 5.69 | 3.77 | Hardwood Floor, Crown Moulding, Picture Window |
| Room 2 | Main | Den | 3.2 | 3.15 | Hardwood Floor, Crown Moulding, Overlooks Garden |
| Room 3 | Main | Kitchen | 3 | 4.9 | Hardwood Floor, Breakfast Area, W/O To Deck |
| Room 4 | Upper | Primary B | 3.66 | 4.72 | Broadloom, His and Hers Closets, Overlooks Garden |
| Room 5 | Upper | Bedroom 2 | 4.65 | 3.05 | Hardwood Floor, Double Closet, Large Window |
| Room 6 | Upper | Bedroom 3 | 4.01 | 3.05 | Hardwood Floor, Double Closet, Large Window |
| Room 7 | Upper | Bedroom 4 | 2.74 | 3.68 | Hardwood Floor, Double Closet, Overlook Patio |
| Room 8 | Lower | Dining Ro | 3.23 | 6.81 | Broadloom, Overlook Patio, W/O To Deck |
| Room 9 | Lower | Laundry | 2.62 | 1.93 | Ceramic Floor, Laundry Sink, W/O To Yard |
| Room 10 | Basement | Recreatio | 5 | 3.73 | Broadloom, Pot Lights, Large Window |
| Room 11 | Basement | Bedroom 5 | 3.23 | 2.92 | Broadloom, Closet, Window |
| Room 12 | Basement | Other | 2.74 | 2.59 | Concrete Floor, Enclosed, Unfinished |
| Washroom Type | No. of Pieces | Level |
| Washroom Type 1 | 4 | Upper |
| Washroom Type 2 | 2 | Lower |
| Washroom Type 3 | 3 | Basement |
| Washroom Type 4 | 0 | |
| Washroom Type 5 | 0 |
| Total Area: | 0.00 |
| Property Type: | Detached |
| Style: | Sidesplit 4 |
| Exterior: | Brick, Metal/Steel Sidi |
| Garage Type: | Built-In |
| (Parking/)Drive: | Private Do |
| Drive Parking Spaces: | 4 |
| Park #1 | |
| Parking Type: | Private Do |
| Park #2 | |
| Parking Type: | Private Do |
| Pool: | None |
| Approximatly Square Footage: | 2000-2500 |
| Property Features: | Fenced Yard, Park |
| CAC Included: | N |
| Water Included: | N |
| Cabel TV Included: | N |
| Common Elements Included: | N |
| Heat Included: | N |
| Parking Included: | N |
| Condo Tax Included: | N |
| Building Insurance Included: | N |
| Fireplace/Stove: | N |
| Heat Type: | Forced Air |
| Central Air Conditioning: | Central Air |
| Central Vac: | N |
| Laundry Level: | Syste |
| Ensuite Laundry: | F |
| Sewers: | Sewer |
$
%
Years
This calculator is for demonstration purposes only. Always consult a professional
financial advisor before making personal financial decisions.
| Although the information displayed is believed to be accurate, no warranties or representations are made of any kind. |
| BAY STREET GROUP INC. |
|
|

Sean Kim
Broker
Dir:
416-998-1113
Bus:
905-270-2000
Fax:
905-270-0047
| Book Showing | Email a Friend |
Jump To:
At a Glance:
| Type: | Freehold - Detached |
| Area: | Halton |
| Municipality: | Oakville |
| Neighbourhood: | 1006 - FD Ford |
| Style: | Sidesplit 4 |
| Tax: | $7,791.07 |
| Beds: | 4+1 |
| Baths: | 3 |
| Fireplace: | N |
| Pool: | None |
Locatin Map:
Payment Calculator:

