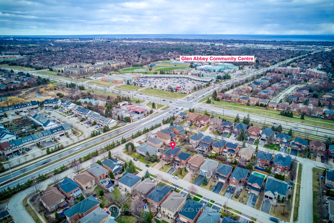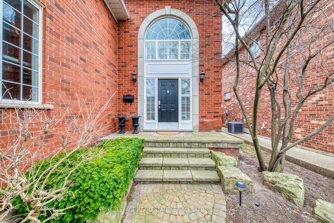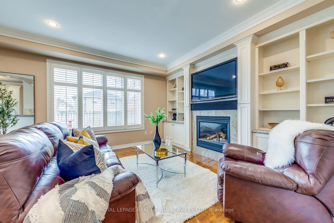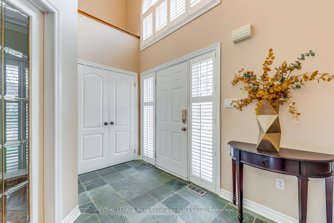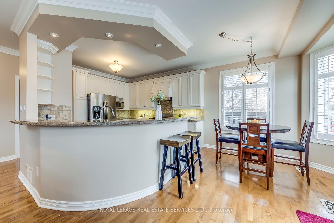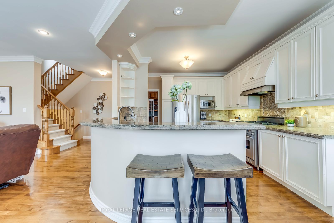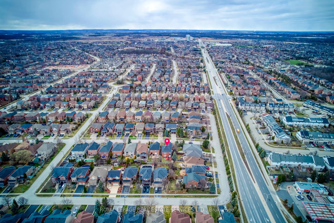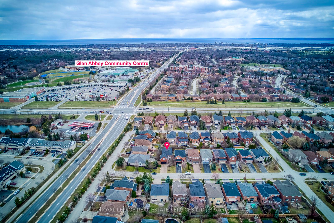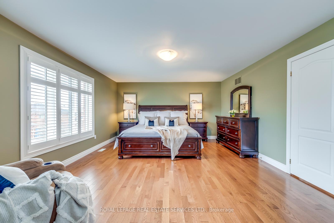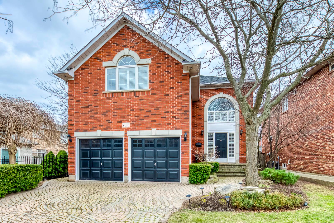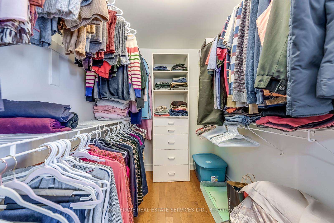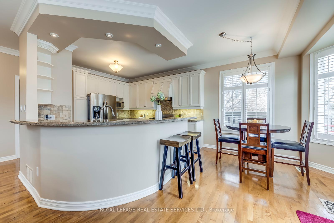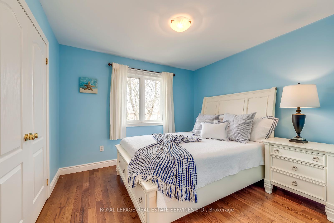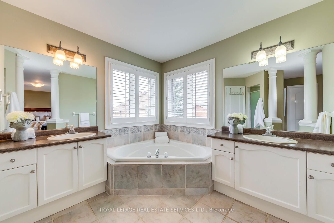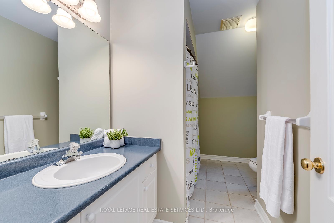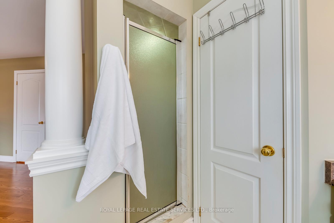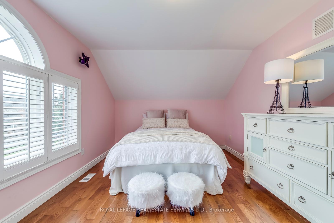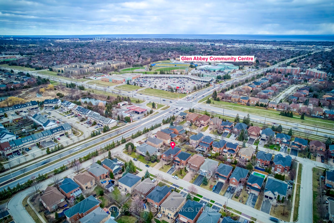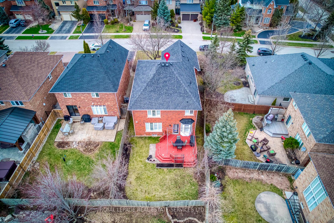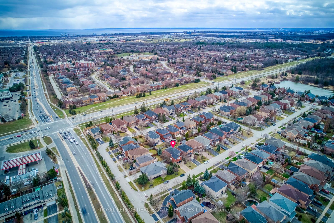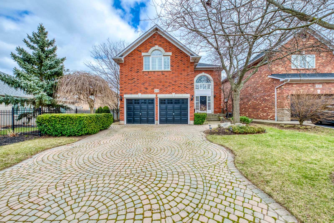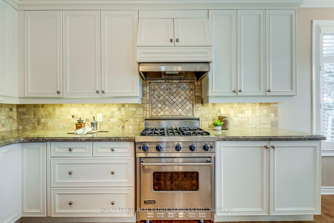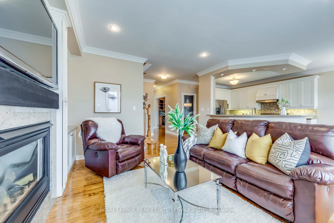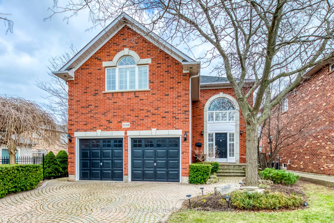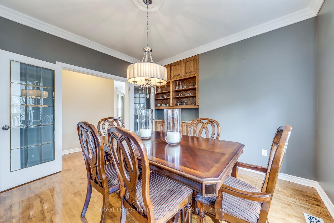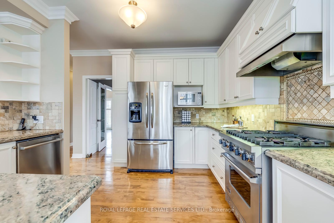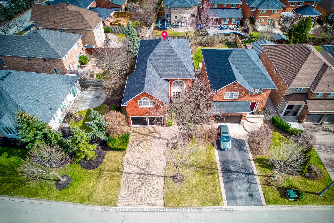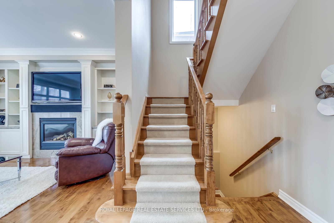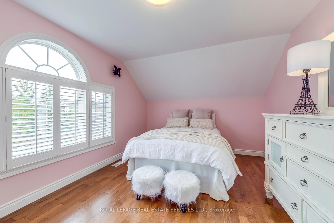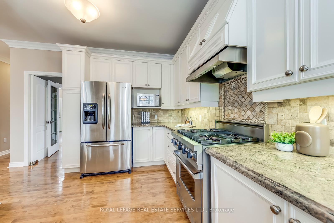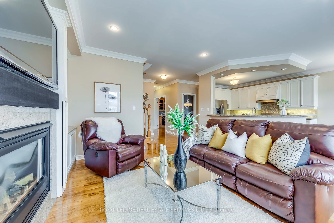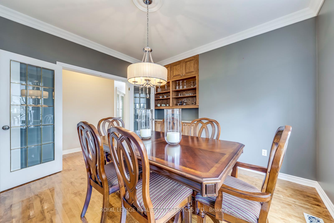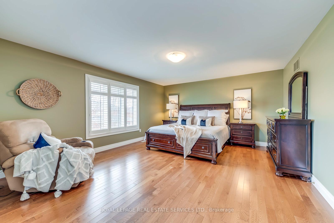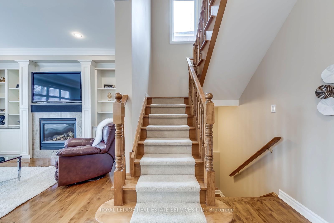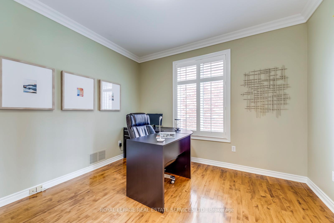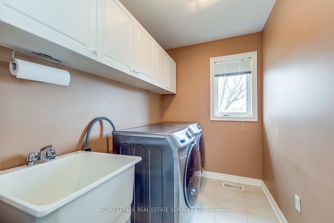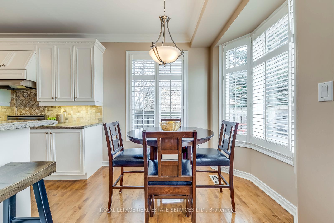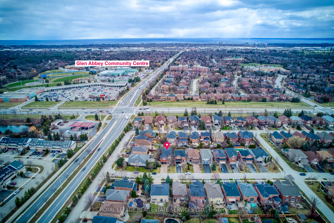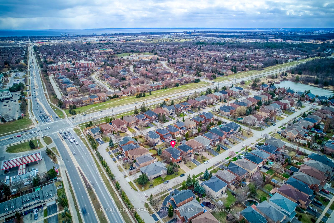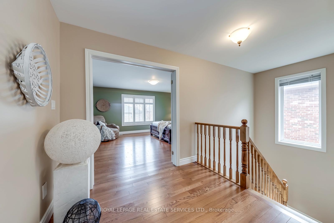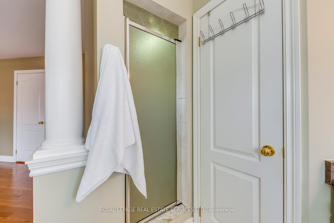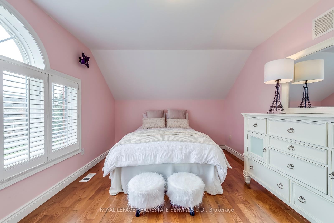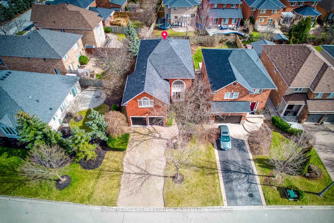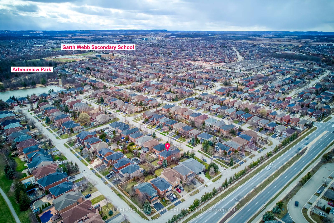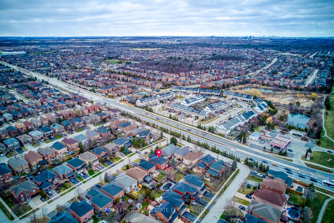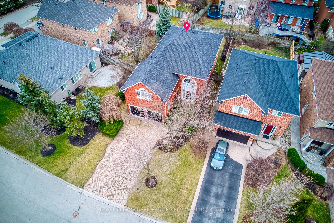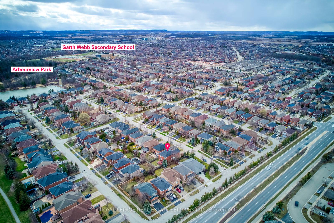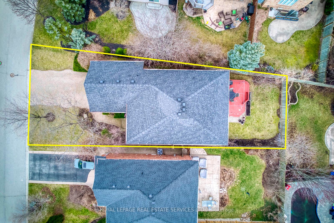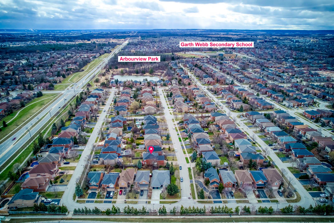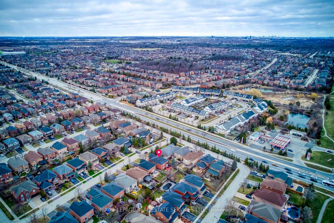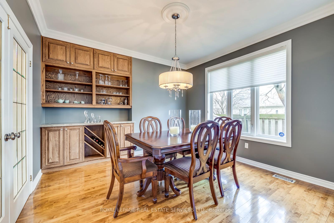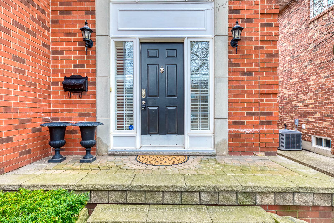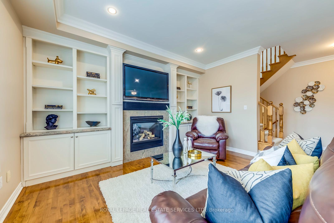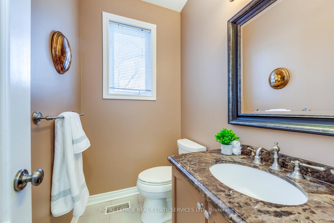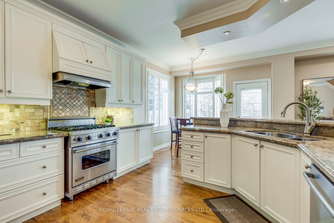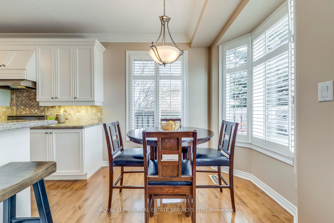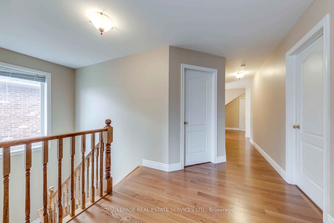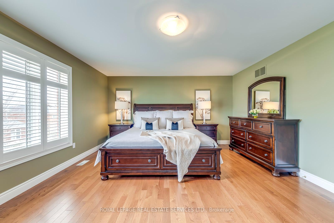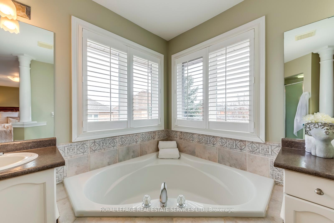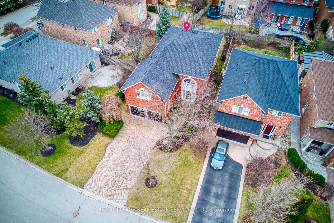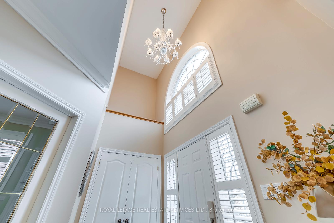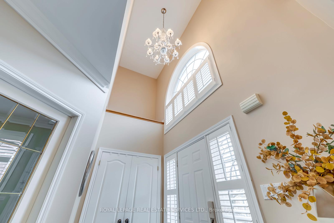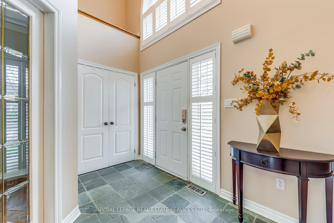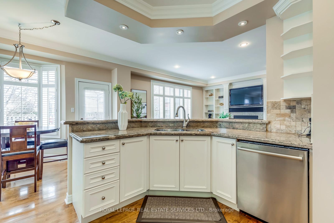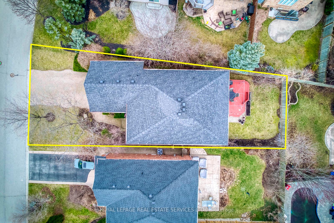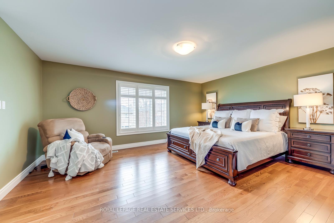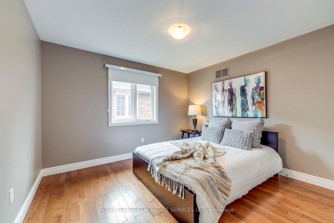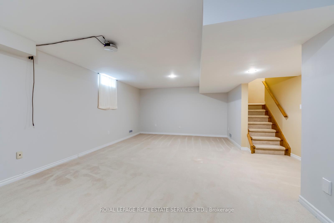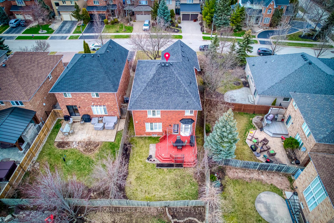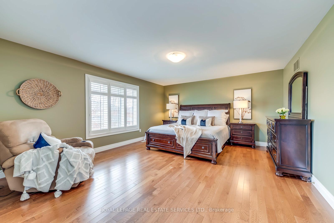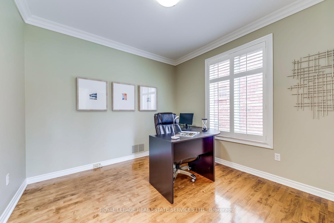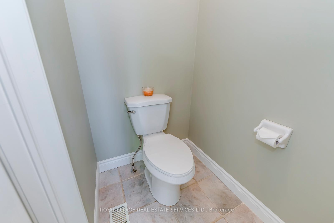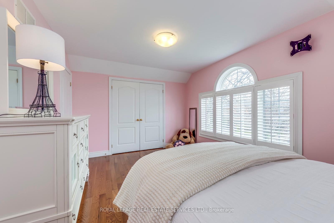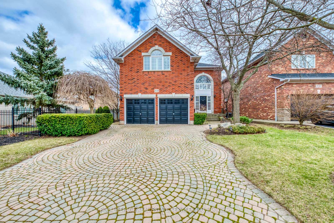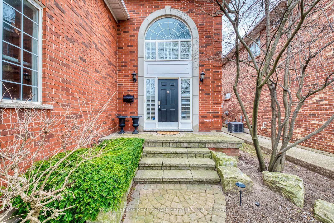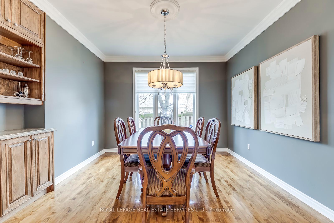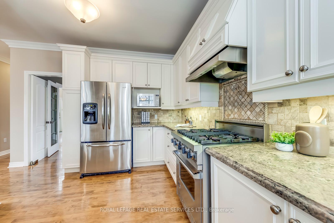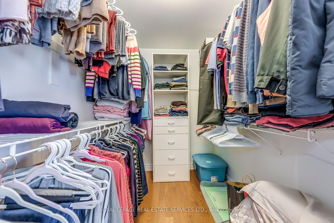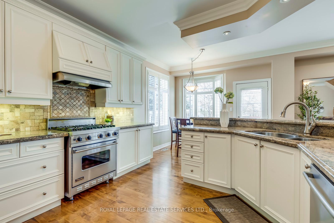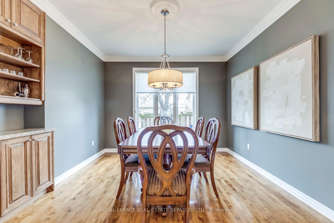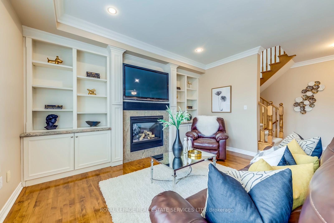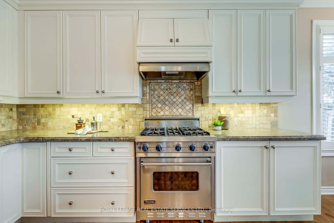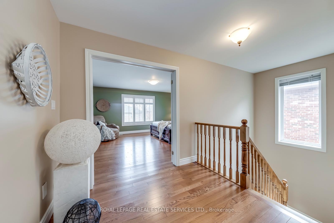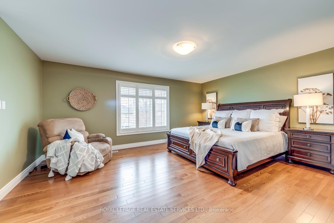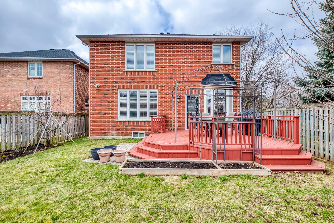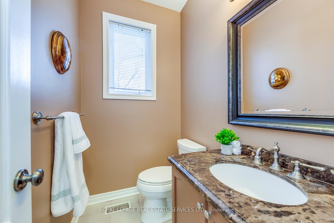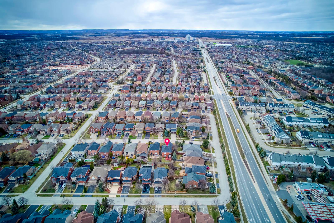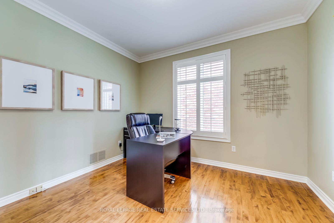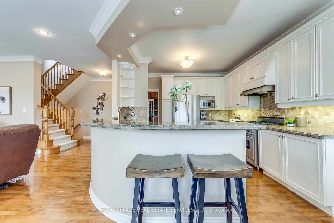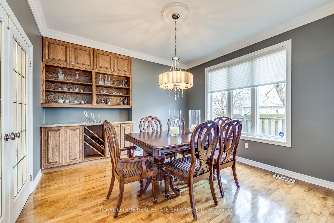$1,699,000
Available - For Sale
Listing ID: W12006506
2018 Heatherwood Driv , Oakville, L6M 3P6, Halton
| Welcome home! This stunning open-concept residence with **southeast exposure** is nestled on a quiet street in the highly sought-after Westmount neighborhood. The **bright and airy family room and kitchen** are filled with natural light, featuring high-end stainless steel appliances, a breakfast bar, and a spacious dinette area perfect for gatherings. The family room boasts a cozy gas fireplace and custom built-in wall units, while the separate dining room, complete with built-in shelves and a kitchen pass-through, is ideal for entertaining. A versatile main-floor office or living room adds flexibility, with elegant maple hardwood flooring flowing throughout. Upstairs, four spacious bedrooms include a massive primary suite with a walk-in closet and a spa-like ensuite featuring a luxurious soaker tub, plus the convenience of second-floor laundry. Professionally landscaped front and back yards enhance the home's curb appeal, creating inviting outdoor spaces. **Walking distance to the community center, shopping, restaurants, and bus routes, with easy highway access and close proximity to Bronte GO Station,** this home offers the perfect blend of style, comfort, and unbeatable convenience! |
| Price | $1,699,000 |
| Taxes: | $6836.00 |
| Assessment Year: | 2024 |
| Occupancy by: | Owner |
| Address: | 2018 Heatherwood Driv , Oakville, L6M 3P6, Halton |
| Acreage: | < .50 |
| Directions/Cross Streets: | Upper Middle Rd to Postmaster |
| Rooms: | 13 |
| Rooms +: | 1 |
| Bedrooms: | 4 |
| Bedrooms +: | 0 |
| Family Room: | T |
| Basement: | Full, Partially Fi |
| Level/Floor | Room | Length(m) | Width(m) | Descriptions | |
| Room 1 | Main | Den | 3.51 | 3.27 | Hardwood Floor, Crown Moulding, California Shutters |
| Room 2 | Main | Great Roo | 4.44 | 5.16 | Hardwood Floor, Fireplace, B/I Shelves |
| Room 3 | Main | Dining Ro | 3.66 | 3.78 | Hardwood Floor, Crown Moulding, B/I Shelves |
| Room 4 | Main | Kitchen | 3.66 | 3.66 | Tile Floor, Stainless Steel Appl, Granite Counters |
| Room 5 | Main | Breakfast | 3.66 | 2.49 | Tile Floor, W/O To Deck |
| Room 6 | Second | Primary B | 5.31 | 4.44 | Hardwood Floor, 5 Pc Ensuite, Walk-In Closet(s) |
| Room 7 | Second | Bedroom 2 | 4.6 | 3.33 | Hardwood Floor, Closet |
| Room 8 | Second | Bedroom 3 | 3.51 | 3.23 | Hardwood Floor, Closet |
| Room 9 | Second | Bedroom 4 | 3.28 | 3.1 | Hardwood Floor, Closet |
| Washroom Type | No. of Pieces | Level |
| Washroom Type 1 | 2 | Main |
| Washroom Type 2 | 4 | Second |
| Washroom Type 3 | 5 | Second |
| Washroom Type 4 | 0 | |
| Washroom Type 5 | 0 |
| Total Area: | 0.00 |
| Approximatly Age: | 16-30 |
| Property Type: | Detached |
| Style: | 2-Storey |
| Exterior: | Brick |
| Garage Type: | Attached |
| (Parking/)Drive: | Private Do |
| Drive Parking Spaces: | 4 |
| Park #1 | |
| Parking Type: | Private Do |
| Park #2 | |
| Parking Type: | Private Do |
| Pool: | None |
| Approximatly Age: | 16-30 |
| Approximatly Square Footage: | 2500-3000 |
| Property Features: | Fenced Yard, Park |
| CAC Included: | N |
| Water Included: | N |
| Cabel TV Included: | N |
| Common Elements Included: | N |
| Heat Included: | N |
| Parking Included: | N |
| Condo Tax Included: | N |
| Building Insurance Included: | N |
| Fireplace/Stove: | Y |
| Heat Type: | Forced Air |
| Central Air Conditioning: | Central Air |
| Central Vac: | N |
| Laundry Level: | Syste |
| Ensuite Laundry: | F |
| Elevator Lift: | False |
| Sewers: | Sewer |
$
%
Years
This calculator is for demonstration purposes only. Always consult a professional
financial advisor before making personal financial decisions.
| Although the information displayed is believed to be accurate, no warranties or representations are made of any kind. |
| ROYAL LEPAGE REAL ESTATE SERVICES LTD. |
|
|

Sean Kim
Broker
Dir:
416-998-1113
Bus:
905-270-2000
Fax:
905-270-0047
| Virtual Tour | Book Showing | Email a Friend |
Jump To:
At a Glance:
| Type: | Freehold - Detached |
| Area: | Halton |
| Municipality: | Oakville |
| Neighbourhood: | 1019 - WM Westmount |
| Style: | 2-Storey |
| Approximate Age: | 16-30 |
| Tax: | $6,836 |
| Beds: | 4 |
| Baths: | 3 |
| Fireplace: | Y |
| Pool: | None |
Locatin Map:
Payment Calculator:

