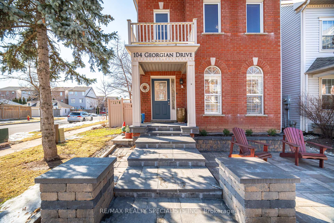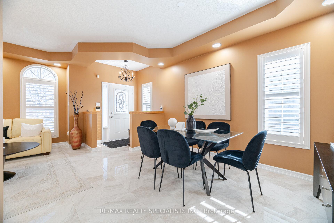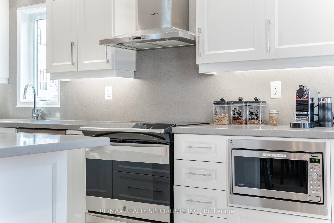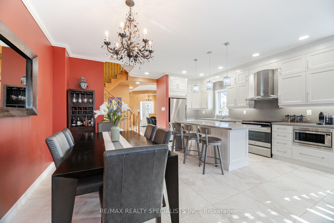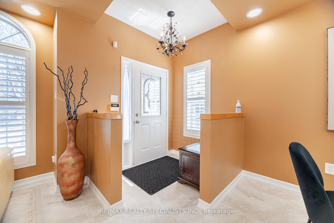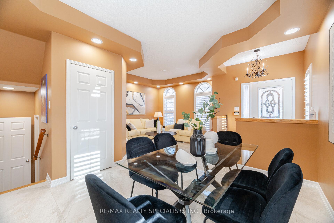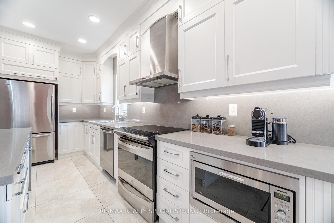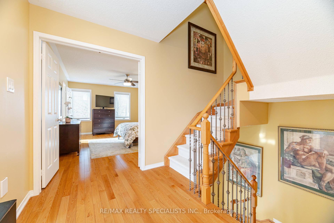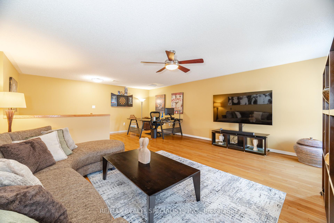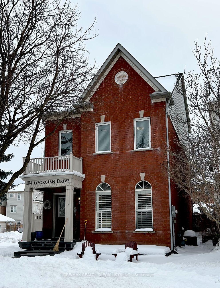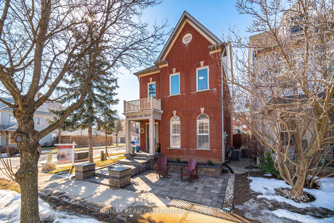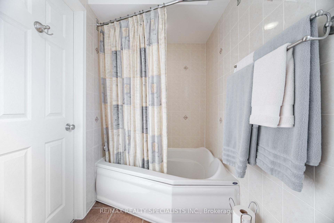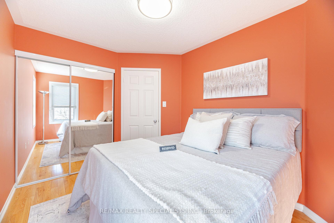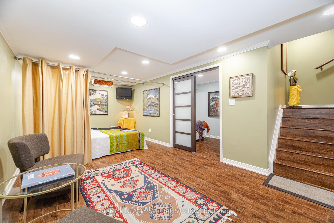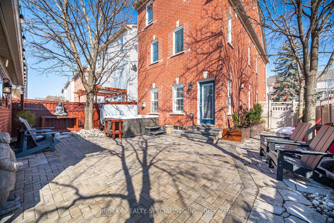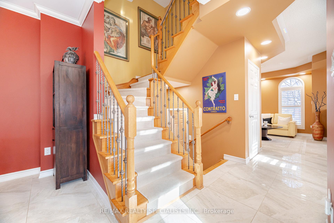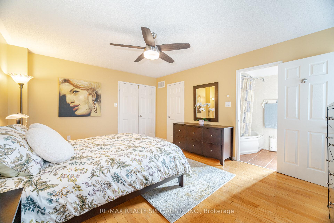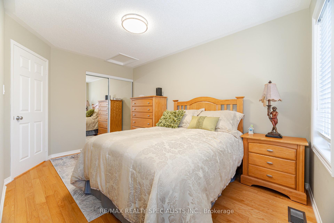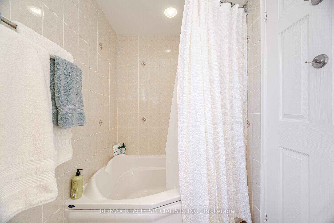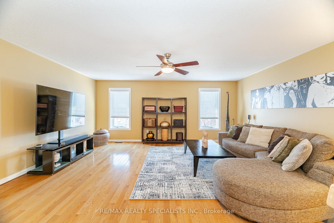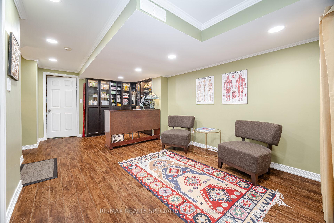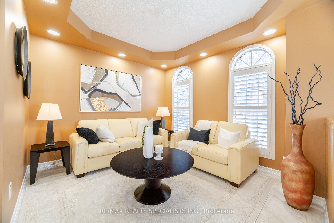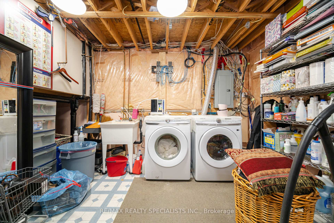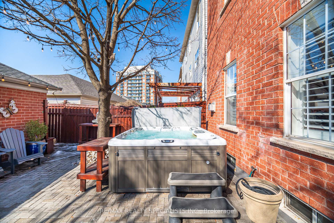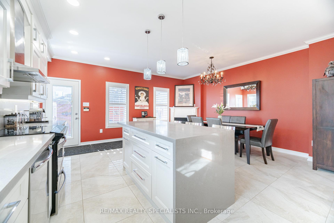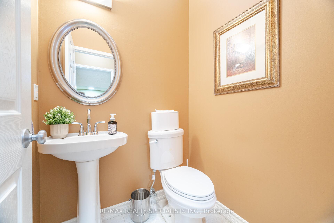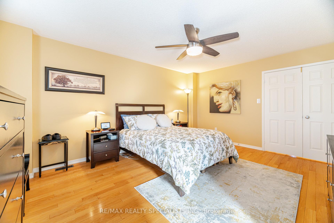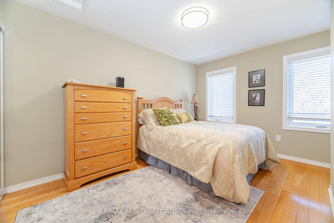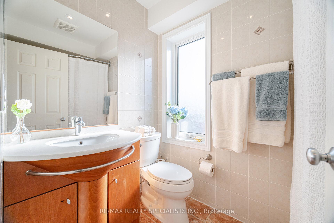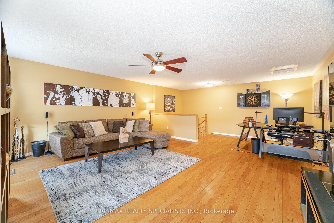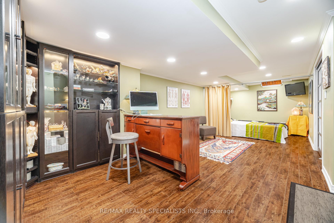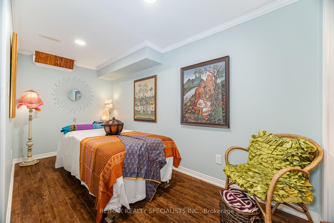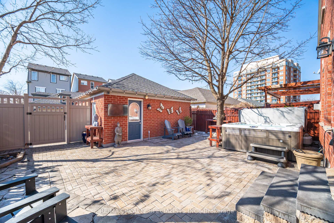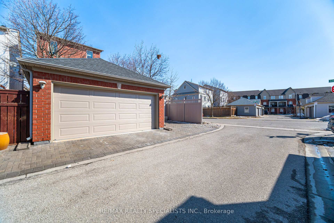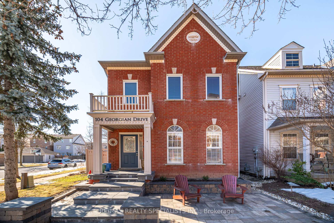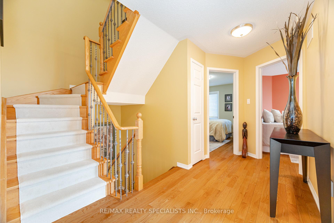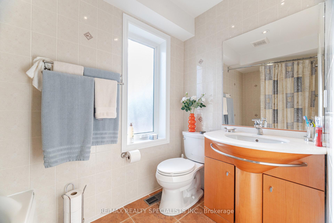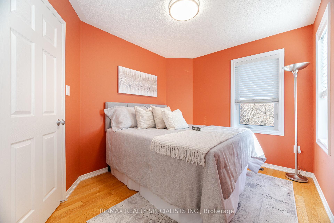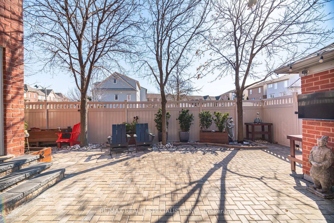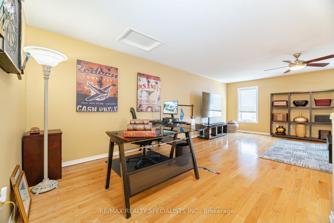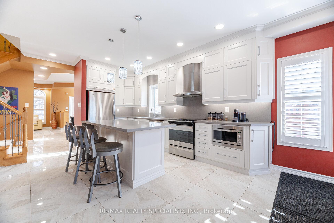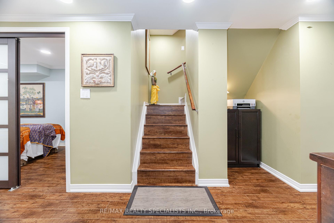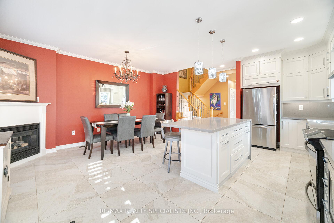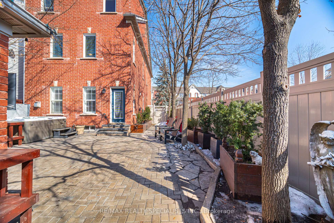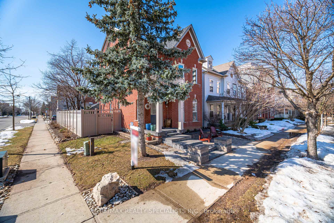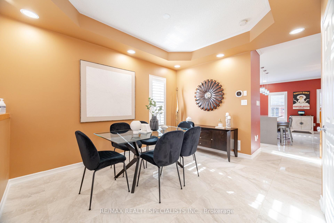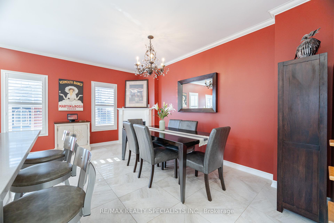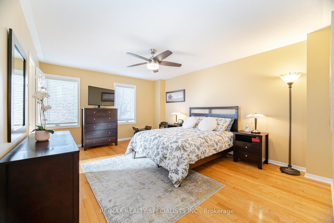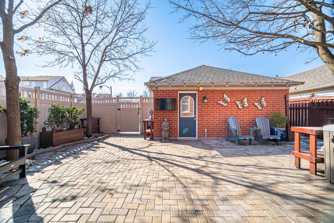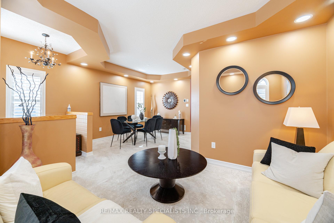$1,424,900
Available - For Sale
Listing ID: W12015005
104 Georgian Driv , Oakville, L6H 6V1, Halton
| Welcome to the largest detached model (Sherborne) in Oak Park, offering 2,146 sq. ft. of beautifully designed living space on a unique extra-large corner lot. This sun-filled home boasts additional windows for an abundance of natural light, enhancing its open and airy feel.A single-standing double-car detached garage plus one extra parking spot (convertible to two) provides ample parking. Looking for extra space or rental income potential? This property offers the perfect opportunity to build a Coach House! The remodeled kitchen is a chefs dream, while the elegant hardwood staircase with wrought iron pickets and runner adds a touch of sophistication. Enjoy a spacious third-floor loft/family room, perfect for a home office or entertainment space. 6" programmable potlights provide lighting on main floor and finished basement area. Step outside to experience high-end landscaping in both the front and backyards (w/mature trees - 4 maple, 1 tilia, 1 blue spruce), complete with a high end hot tub for ultimate relaxation. The partially finished basement offers additional space for your needs. Furnace 2023. Roof 2015. Windows (2nd/3rd Floor) 2021. This exceptional home wont' last long. Schedule your showing today! Pre-List Home Inspection Available Upon Request |
| Price | $1,424,900 |
| Taxes: | $5038.00 |
| Assessment Year: | 2024 |
| Occupancy by: | Owner |
| Address: | 104 Georgian Driv , Oakville, L6H 6V1, Halton |
| Directions/Cross Streets: | Dundas/Trafalgar |
| Rooms: | 9 |
| Rooms +: | 2 |
| Bedrooms: | 3 |
| Bedrooms +: | 0 |
| Family Room: | T |
| Basement: | Partially Fi |
| Level/Floor | Room | Length(m) | Width(m) | Descriptions | |
| Room 1 | Main | Kitchen | 2.38 | 3.63 | |
| Room 2 | Main | Breakfast | 2.38 | 2.5 | |
| Room 3 | Main | Family Ro | 3.23 | 5 | |
| Room 4 | Main | Dining Ro | 3.23 | 372 | |
| Room 5 | Main | Living Ro | 3.35 | 3.51 | |
| Room 6 | Second | Primary B | 3.67 | 5 | |
| Room 7 | Second | Bedroom 2 | 2.74 | 4.23 | |
| Room 8 | Second | Bedroom 3 | 2.47 | 3.29 | |
| Room 9 | Third | Loft | 3.96 | 5 | |
| Room 10 | Basement | Office | 4.88 | 1.98 | |
| Room 11 | Basement | Recreatio | 8.99 | 3.51 |
| Washroom Type | No. of Pieces | Level |
| Washroom Type 1 | 2 | Main |
| Washroom Type 2 | 4 | Second |
| Washroom Type 3 | 4 | Second |
| Washroom Type 4 | 0 | |
| Washroom Type 5 | 0 | |
| Washroom Type 6 | 2 | Main |
| Washroom Type 7 | 4 | Second |
| Washroom Type 8 | 4 | Second |
| Washroom Type 9 | 0 | |
| Washroom Type 10 | 0 |
| Total Area: | 0.00 |
| Approximatly Age: | 16-30 |
| Property Type: | Detached |
| Style: | 3-Storey |
| Exterior: | Brick |
| Garage Type: | Detached |
| (Parking/)Drive: | Private |
| Drive Parking Spaces: | 2 |
| Park #1 | |
| Parking Type: | Private |
| Park #2 | |
| Parking Type: | Private |
| Pool: | None |
| Approximatly Age: | 16-30 |
| Approximatly Square Footage: | 2000-2500 |
| Property Features: | Fenced Yard, Hospital |
| CAC Included: | N |
| Water Included: | N |
| Cabel TV Included: | N |
| Common Elements Included: | N |
| Heat Included: | N |
| Parking Included: | N |
| Condo Tax Included: | N |
| Building Insurance Included: | N |
| Fireplace/Stove: | Y |
| Heat Type: | Forced Air |
| Central Air Conditioning: | Central Air |
| Central Vac: | N |
| Laundry Level: | Syste |
| Ensuite Laundry: | F |
| Sewers: | Sewer |
$
%
Years
This calculator is for demonstration purposes only. Always consult a professional
financial advisor before making personal financial decisions.
| Although the information displayed is believed to be accurate, no warranties or representations are made of any kind. |
| RE/MAX REALTY SPECIALISTS INC. |
|
|

Sean Kim
Broker
Dir:
416-998-1113
Bus:
905-270-2000
Fax:
905-270-0047
| Virtual Tour | Book Showing | Email a Friend |
Jump To:
At a Glance:
| Type: | Freehold - Detached |
| Area: | Halton |
| Municipality: | Oakville |
| Neighbourhood: | 1015 - RO River Oaks |
| Style: | 3-Storey |
| Approximate Age: | 16-30 |
| Tax: | $5,038 |
| Beds: | 3 |
| Baths: | 3 |
| Fireplace: | Y |
| Pool: | None |
Locatin Map:
Payment Calculator:

