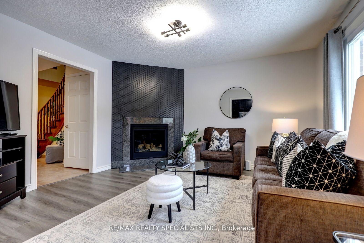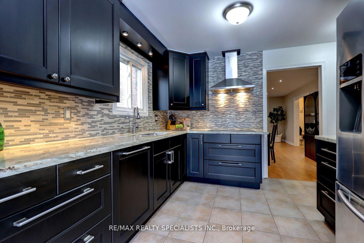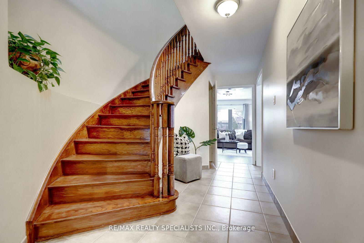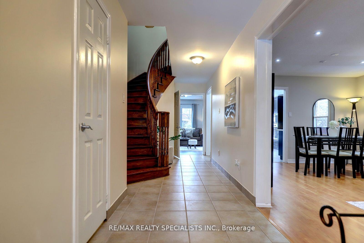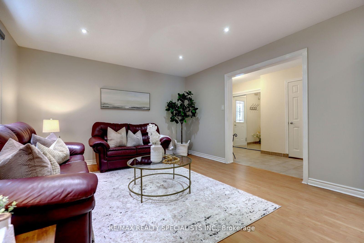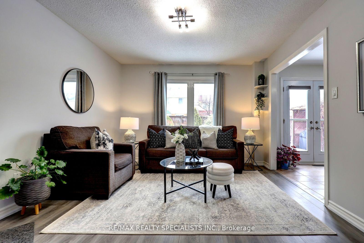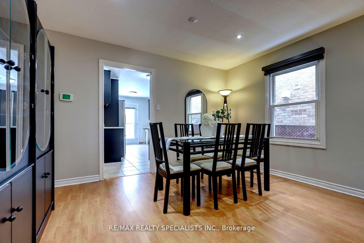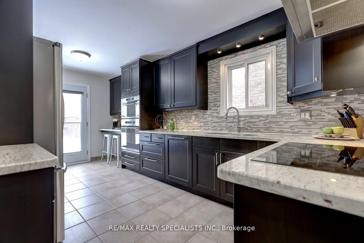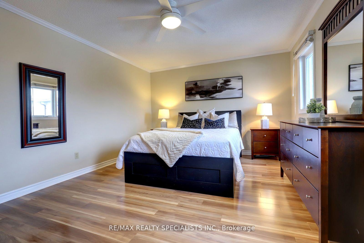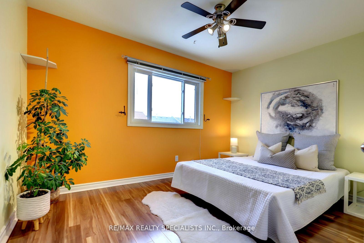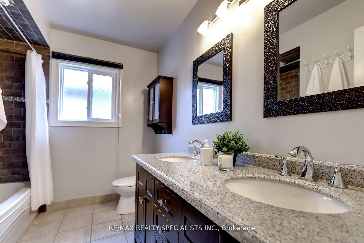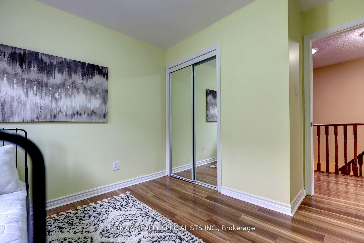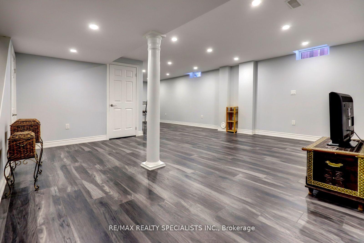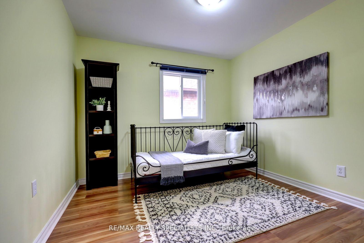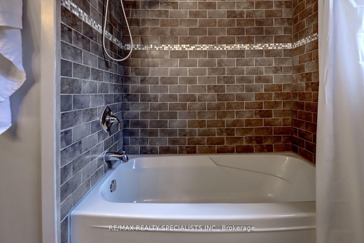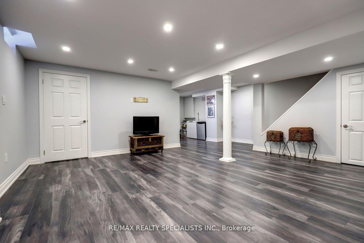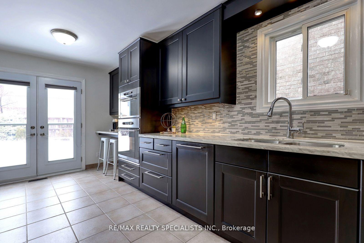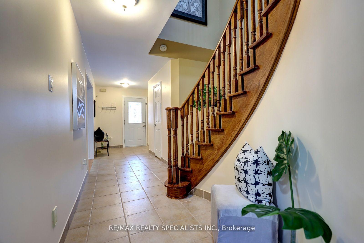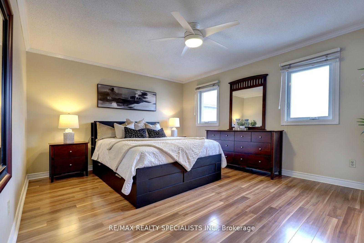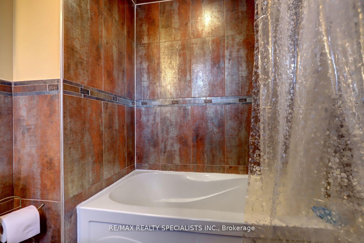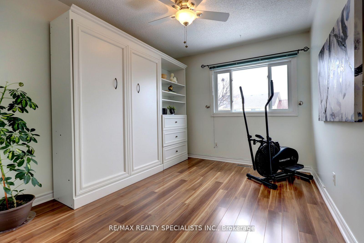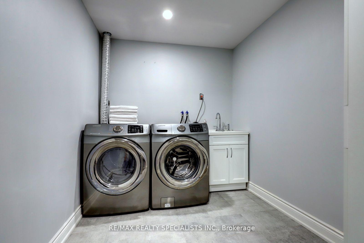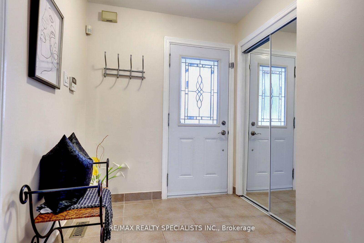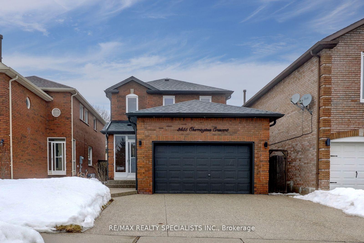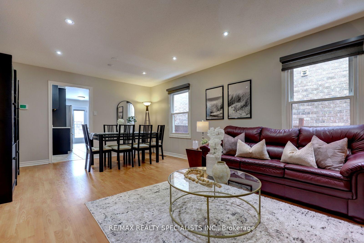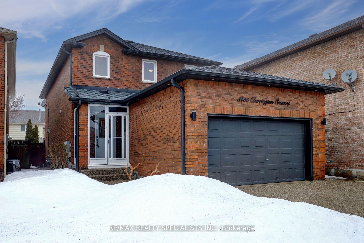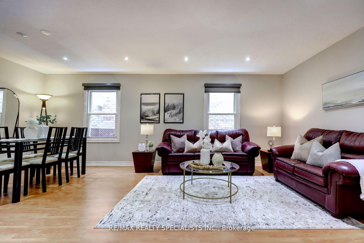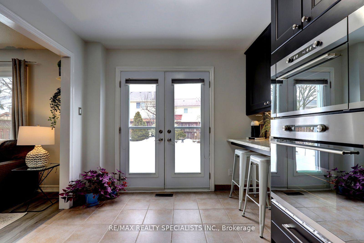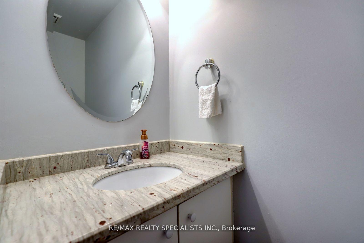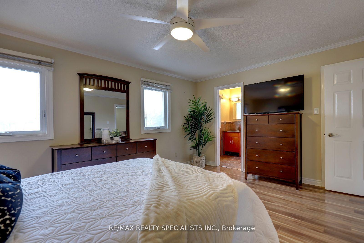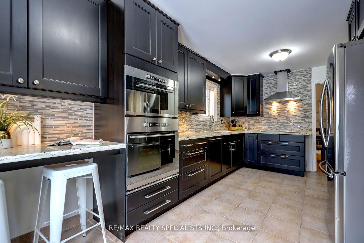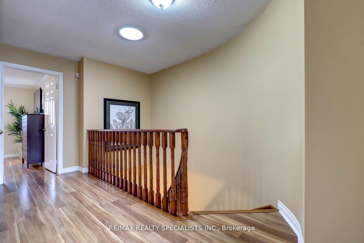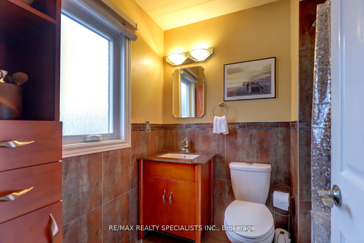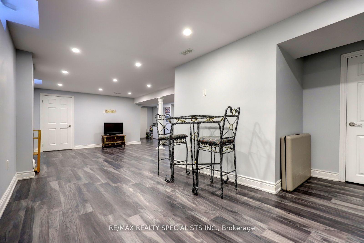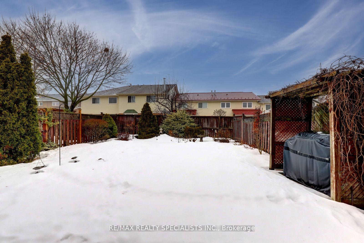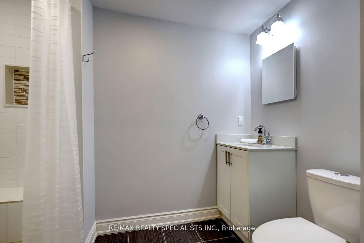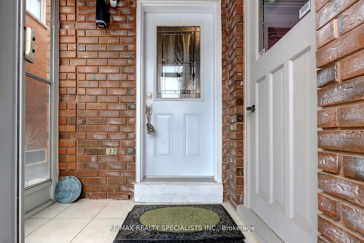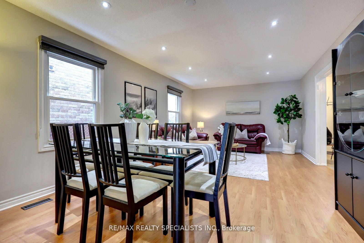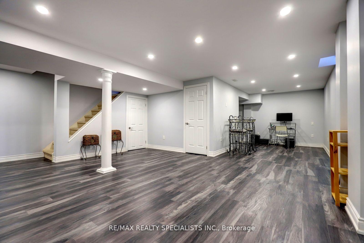$1,299,900
Available - For Sale
Listing ID: W12044623
3455 Cherrington Cres , Mississauga, L5L 5B9, Peel
| Stunning 4-bedroom, 4-bathroom detached home in highly desirable neighbourhood. Nestled in the sought-after Erin Mills community, this immaculate 2-storey detached home offers a perfect blend of tranquility and luxury upgrades. This home has been meticulously maintained with attention to every detail. From the moment you arrive, the homes impeccable curb appeal captivates featuring exterior soffit lighting, a triple-wide exposed aggregate driveway, and a double-car garage equipped with an electrical outlet for an EV charger. Step inside to a thoughtfully designed main floor layout where an inviting foyer leads to a spacious open concept living/dining room area enhanced with laminate floors, pot lights and two large windows with zebra blinds. Enjoy a renovated gourmet kitchen, boasting built-in stainless steel appliances, a wall oven, induction stove top, granite countertops, ceramic backsplash, ample cupboard space with extended cabinetry, a coffee nook, under cabinet lighting and lots of natural light through the garden doors with retractable screen that leads to the fully fenced landscaped backyard complete with a concrete patio-ideal for entertaining! The modern family room is a cozy retreat featuring a gorgeous tiled feature wall with a gas fireplace, vinyl flooring, and upgraded lighting. The second floor offers four generously sized bedrooms, each with large windows and ample closet space. Spacious primary bedroom complete with laminate flooring, a large walk-in closet with custom closet organizer, and a private 4-piece ensuite. The renovated finished basement provides additional space. Perfect for hosting family gatherings -featuring a spacious rec room area with vinyl flooring, pot lights, and a spa-inspired 3-piece bathroom with a walk-in shower and custom bench. A separate laundry room with tiled flooring and a laundry sink + an additional bonus room in basement that has the possibility to be a spare room or a storage area. A truly remarkable home! |
| Price | $1,299,900 |
| Taxes: | $5693.89 |
| Occupancy: | Owner |
| Address: | 3455 Cherrington Cres , Mississauga, L5L 5B9, Peel |
| Directions/Cross Streets: | Colonial Dr/The Collegeway |
| Rooms: | 8 |
| Rooms +: | 2 |
| Bedrooms: | 4 |
| Bedrooms +: | 0 |
| Family Room: | T |
| Basement: | Finished |
| Level/Floor | Room | Length(m) | Width(m) | Descriptions | |
| Room 1 | Main | Living Ro | 3.89 | 6.53 | Laminate, Combined w/Dining, Pot Lights |
| Room 2 | Main | Dining Ro | 3.89 | 6.53 | Laminate, Open Concept, Large Window |
| Room 3 | Main | Kitchen | 3.94 | 5.37 | Tile Ceiling, Granite Counters, W/O To Yard |
| Room 4 | Main | Family Ro | 3.63 | 4.04 | Vinyl Floor, Gas Fireplace, Large Window |
| Room 5 | Second | Primary B | 3.68 | 4.79 | Laminate, Walk-In Closet(s), 4 Pc Ensuite |
| Room 6 | Second | Bedroom 2 | 3.04 | 3.03 | Laminate, Window, Mirrored Closet |
| Room 7 | Second | Bedroom 3 | 3.79 | 2.75 | Laminate, Large Window, Closet Organizers |
| Room 8 | Second | Bedroom 4 | 3.4 | 2.81 | Laminate, Large Window, Closet |
| Room 9 | Basement | Recreatio | 4.83 | 4.8 | Vinyl Floor, Open Concept, Renovated |
| Room 10 | Basement | Recreatio | 4.05 | 2.67 | Vinyl Floor, Open Concept, Pot Lights |
| Washroom Type | No. of Pieces | Level |
| Washroom Type 1 | 2 | Main |
| Washroom Type 2 | 4 | Second |
| Washroom Type 3 | 5 | Second |
| Washroom Type 4 | 3 | Basement |
| Washroom Type 5 | 0 | |
| Washroom Type 6 | 2 | Main |
| Washroom Type 7 | 4 | Second |
| Washroom Type 8 | 5 | Second |
| Washroom Type 9 | 3 | Basement |
| Washroom Type 10 | 0 | |
| Washroom Type 11 | 2 | Main |
| Washroom Type 12 | 4 | Second |
| Washroom Type 13 | 5 | Second |
| Washroom Type 14 | 3 | Basement |
| Washroom Type 15 | 0 |
| Total Area: | 0.00 |
| Approximatly Age: | 31-50 |
| Property Type: | Detached |
| Style: | 2-Storey |
| Exterior: | Brick |
| Garage Type: | Attached |
| (Parking/)Drive: | Private |
| Drive Parking Spaces: | 3 |
| Park #1 | |
| Parking Type: | Private |
| Park #2 | |
| Parking Type: | Private |
| Pool: | None |
| Other Structures: | None |
| Approximatly Age: | 31-50 |
| Approximatly Square Footage: | 1500-2000 |
| Property Features: | Electric Car, Park |
| CAC Included: | N |
| Water Included: | N |
| Cabel TV Included: | N |
| Common Elements Included: | N |
| Heat Included: | N |
| Parking Included: | N |
| Condo Tax Included: | N |
| Building Insurance Included: | N |
| Fireplace/Stove: | Y |
| Heat Type: | Forced Air |
| Central Air Conditioning: | Central Air |
| Central Vac: | N |
| Laundry Level: | Syste |
| Ensuite Laundry: | F |
| Sewers: | Sewer |
$
%
Years
This calculator is for demonstration purposes only. Always consult a professional
financial advisor before making personal financial decisions.
| Although the information displayed is believed to be accurate, no warranties or representations are made of any kind. |
| RE/MAX REALTY SPECIALISTS INC. |
|
|

Sean Kim
Broker
Dir:
416-998-1113
Bus:
905-270-2000
Fax:
905-270-0047
| Virtual Tour | Book Showing | Email a Friend |
Jump To:
At a Glance:
| Type: | Freehold - Detached |
| Area: | Peel |
| Municipality: | Mississauga |
| Neighbourhood: | Erin Mills |
| Style: | 2-Storey |
| Approximate Age: | 31-50 |
| Tax: | $5,693.89 |
| Beds: | 4 |
| Baths: | 4 |
| Fireplace: | Y |
| Pool: | None |
Locatin Map:
Payment Calculator:

