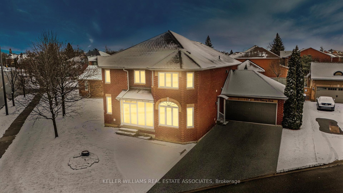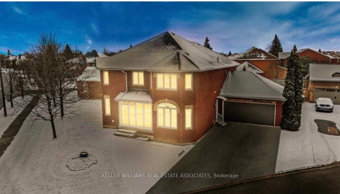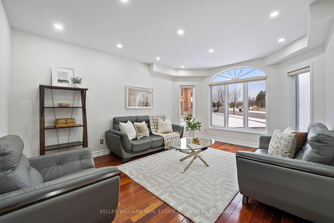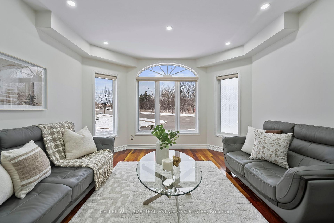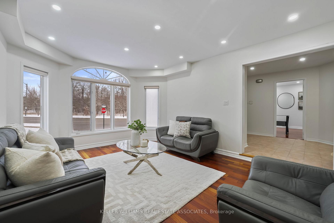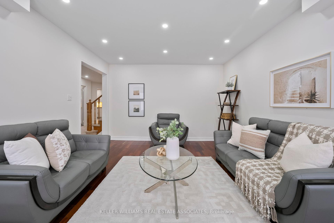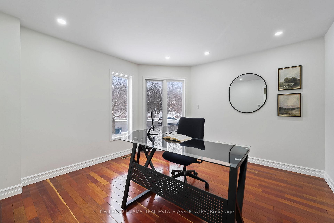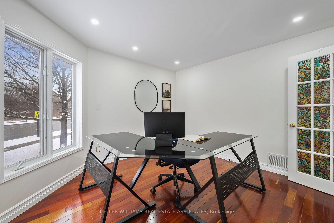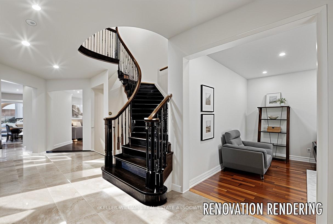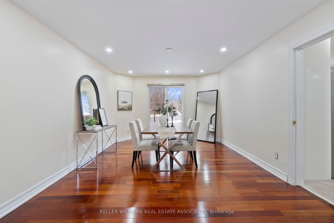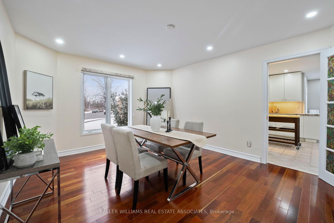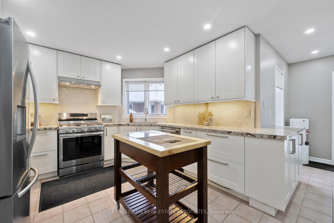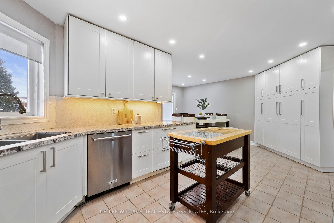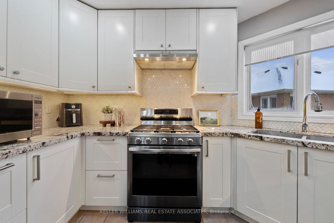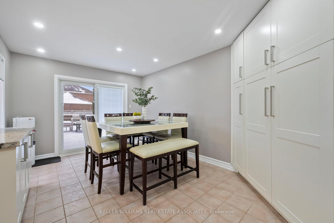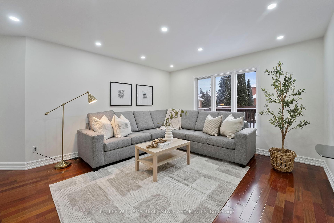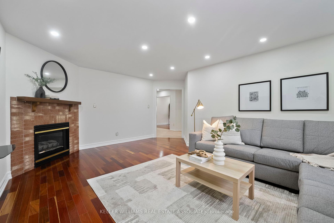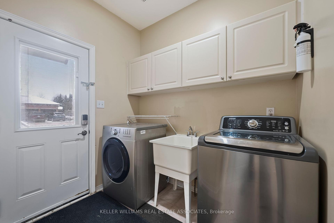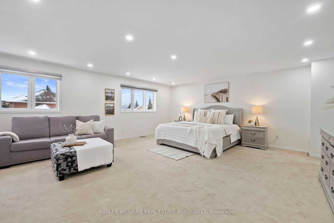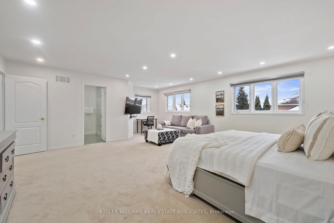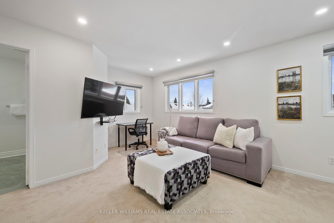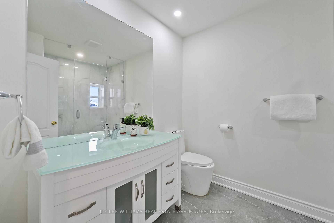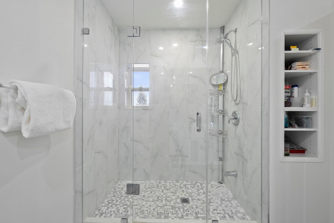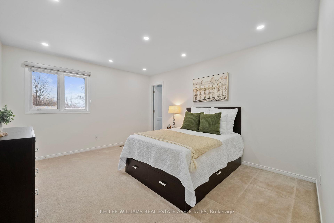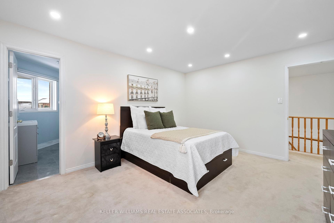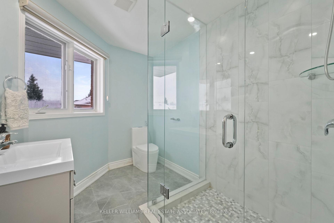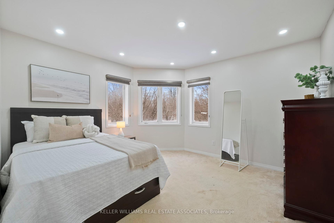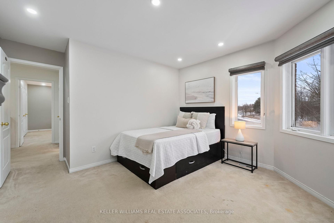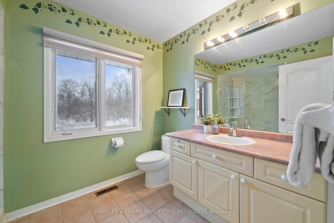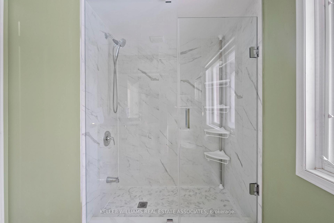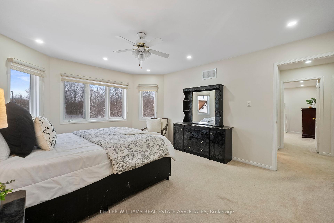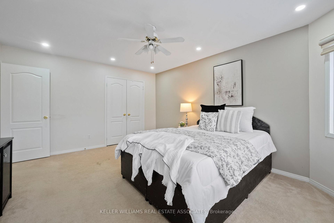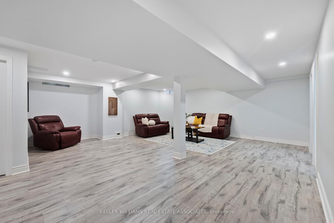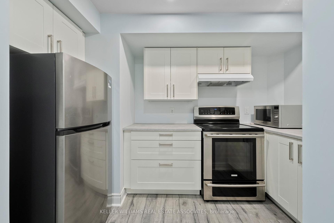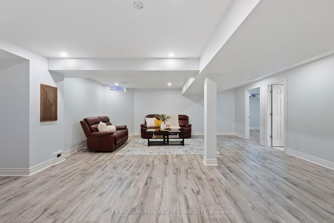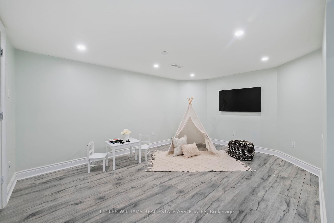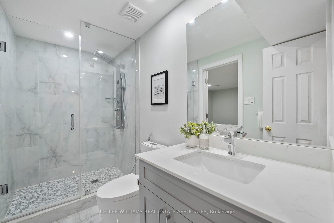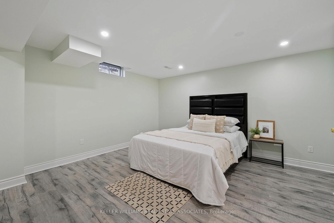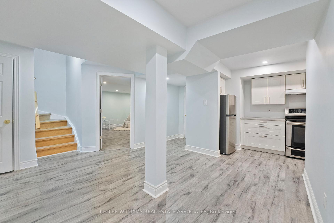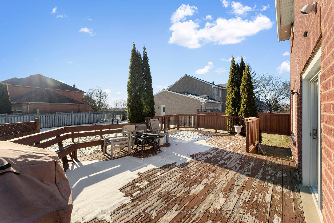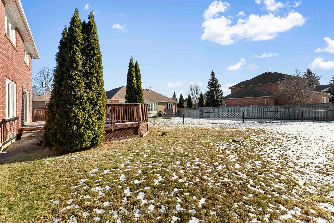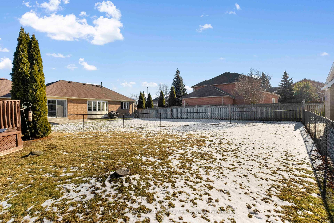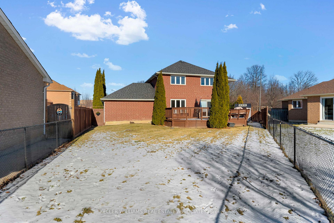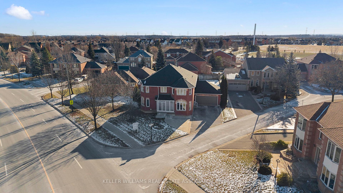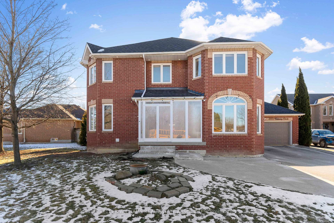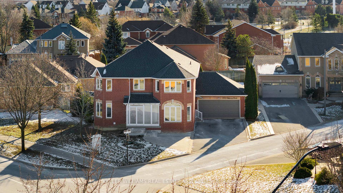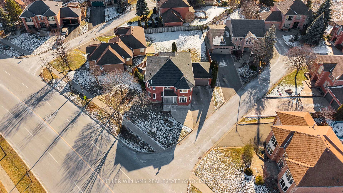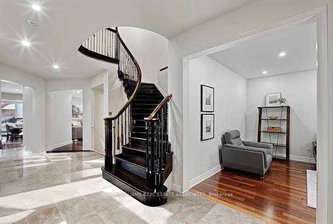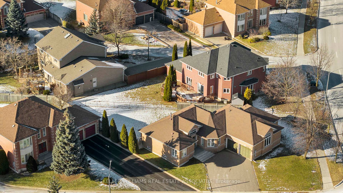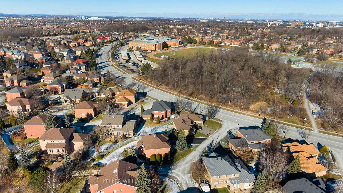$1,699,900
Available - For Sale
Listing ID: W12044934
3543 Trelawny Circ , Mississauga, L5N 6N8, Peel
| EXCELLENT VALUE! 3543 Trelawny Circle In This Sought-After Community, Right Across From Scenic Trelawny Woods. This Sensational 4+1 Bedroom, 4.5-Bath, 2-Kitchen All-Brick Home Sits On A Family-Friendly Cul-De-Sac, Offering Privacy. Nearly 3200 Sqft Above Grade + ~1300 Sqft In The Finished Basement. Tons Of Natural Light & Pot Lights, Open Foyer W/ Great Sightlines, Large Formal Principal Rooms, Including Dining, Family, Living & A Main Floor Office That Could Be A 5th Bedroom. Spacious Eat-In Renovated Kitchen W/ Stainless Steel Appliances, Granite Countertops & Plenty Of Room To Entertain. A Unique Open-Concept Layout Balances Flow & Function. Convenient Main Floor Laundry W/ Driveway & Garage Access Plus Potential Separate Basement Entrance. Parking For 5 Cars In Driveway + 2-Car Garage W/ Vaulted Ceilings. The Garage Is Essentially Separate, Maximizing Interior Space. Step Outside To A Sprawling Pie-Shaped Backyard W/ A Large Deck, Garden Shed & Ample Space For Gatherings. The 2nd Floor Boasts 4 Spacious Bedrooms & A Well-Laid-Out Hallway. The Massive Primary Suite Impresses W/ Walk-In Closet & Renovated 3-Piece Ensuite W/ Glass Shower. The Second Bedroom Also Has A Private Renovated Ensuite. Bedrooms 3 & 4 Overlook The Front Yard & Forest Views. The Fully Finished Basement Adds Incredible Value W/ A Large Rec Room, Additional Kitchen, Oversized Bedroom, 3-Piece Bath W/ Glass Shower, Den, Rough-In Laundry & Plenty Of Storage, Including A Cold Room. Ideal For In-Laws Or A Potential Income Suite Perfect With The 2026 FIFA World Cup Approaching! A Rare Blend Of Style, Function & Prime Location. Walk To Top-Rated Schools, Shopping & Major Highways. |
| Price | $1,699,900 |
| Taxes: | $7923.54 |
| Occupancy: | Owner |
| Address: | 3543 Trelawny Circ , Mississauga, L5N 6N8, Peel |
| Acreage: | < .50 |
| Directions/Cross Streets: | Trelawny Cir/ Doug Leavens Blvd |
| Rooms: | 9 |
| Rooms +: | 3 |
| Bedrooms: | 4 |
| Bedrooms +: | 1 |
| Family Room: | T |
| Basement: | Finished |
| Level/Floor | Room | Length(m) | Width(m) | Descriptions | |
| Room 1 | Main | Living Ro | 3.81 | 5.02 | Sunken Room, Bay Window, Pot Lights |
| Room 2 | Main | Office | 3.4 | 3.7 | Hardwood Floor, Pot Lights, Overlooks Frontyard |
| Room 3 | Main | Dining Ro | 4.95 | 3.6 | Hardwood Floor, Pot Lights |
| Room 4 | Main | Kitchen | 6.35 | 3.91 | Eat-in Kitchen, Walk-Out, Granite Counters |
| Room 5 | Main | Family Ro | 5.02 | 5.76 | Hardwood Floor, Pot Lights, Overlooks Backyard |
| Room 6 | Second | Primary B | 7.64 | 5.84 | 3 Pc Ensuite, Walk-In Closet(s), Pot Lights |
| Room 7 | Second | Bedroom 2 | 4.31 | 3.53 | 3 Pc Ensuite, Pot Lights, Broadloom |
| Room 8 | Second | Bedroom 3 | 4.26 | 3.65 | Broadloom, Pot Lights, Overlooks Frontyard |
| Room 9 | Second | Bedroom 4 | 3.81 | 5.02 | Broadloom, Pot Lights, Overlooks Frontyard |
| Room 10 | Basement | Recreatio | 7.08 | 10.31 | Laminate, Pot Lights, Combined w/Kitchen |
| Room 11 | Basement | Other | 4.47 | 4.67 | Laminate, Pot Lights |
| Room 12 | Basement | Bedroom | 7.26 | 4.95 | Laminate, Pot Lights |
| Washroom Type | No. of Pieces | Level |
| Washroom Type 1 | 2 | Main |
| Washroom Type 2 | 3 | Second |
| Washroom Type 3 | 3 | Basement |
| Washroom Type 4 | 0 | |
| Washroom Type 5 | 0 | |
| Washroom Type 6 | 2 | Main |
| Washroom Type 7 | 3 | Second |
| Washroom Type 8 | 3 | Basement |
| Washroom Type 9 | 0 | |
| Washroom Type 10 | 0 | |
| Washroom Type 11 | 2 | Main |
| Washroom Type 12 | 3 | Second |
| Washroom Type 13 | 3 | Basement |
| Washroom Type 14 | 0 | |
| Washroom Type 15 | 0 |
| Total Area: | 0.00 |
| Property Type: | Detached |
| Style: | 2-Storey |
| Exterior: | Brick |
| Garage Type: | Attached |
| (Parking/)Drive: | Private Do |
| Drive Parking Spaces: | 5 |
| Park #1 | |
| Parking Type: | Private Do |
| Park #2 | |
| Parking Type: | Private Do |
| Pool: | None |
| Other Structures: | Garden Shed |
| Approximatly Square Footage: | 3000-3500 |
| Property Features: | Public Trans, Place Of Worship |
| CAC Included: | N |
| Water Included: | N |
| Cabel TV Included: | N |
| Common Elements Included: | N |
| Heat Included: | N |
| Parking Included: | N |
| Condo Tax Included: | N |
| Building Insurance Included: | N |
| Fireplace/Stove: | Y |
| Heat Type: | Forced Air |
| Central Air Conditioning: | Central Air |
| Central Vac: | N |
| Laundry Level: | Syste |
| Ensuite Laundry: | F |
| Elevator Lift: | False |
| Sewers: | Sewer |
$
%
Years
This calculator is for demonstration purposes only. Always consult a professional
financial advisor before making personal financial decisions.
| Although the information displayed is believed to be accurate, no warranties or representations are made of any kind. |
| KELLER WILLIAMS REAL ESTATE ASSOCIATES |
|
|

Sean Kim
Broker
Dir:
416-998-1113
Bus:
905-270-2000
Fax:
905-270-0047
| Virtual Tour | Book Showing | Email a Friend |
Jump To:
At a Glance:
| Type: | Freehold - Detached |
| Area: | Peel |
| Municipality: | Mississauga |
| Neighbourhood: | Lisgar |
| Style: | 2-Storey |
| Tax: | $7,923.54 |
| Beds: | 4+1 |
| Baths: | 5 |
| Fireplace: | Y |
| Pool: | None |
Locatin Map:
Payment Calculator:

