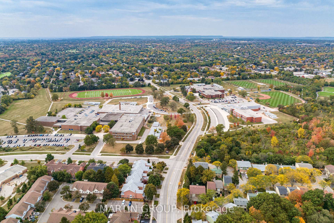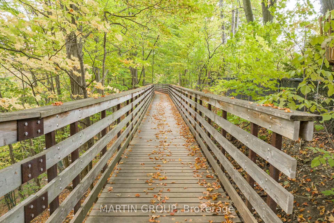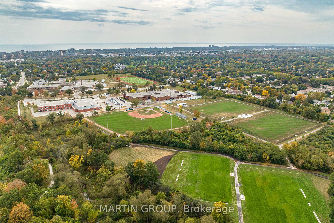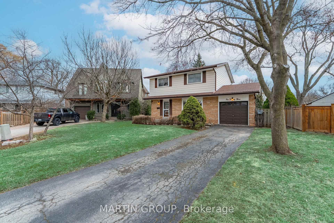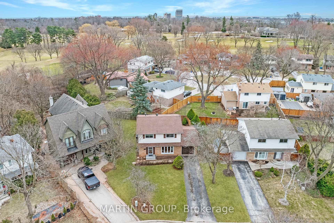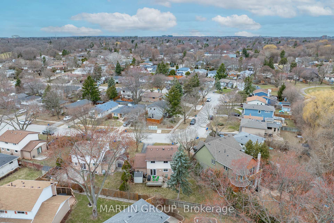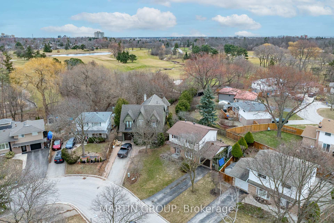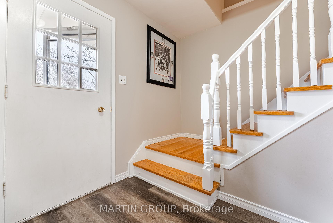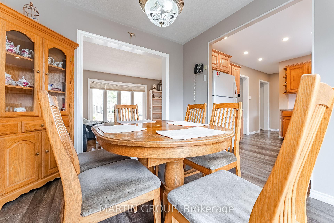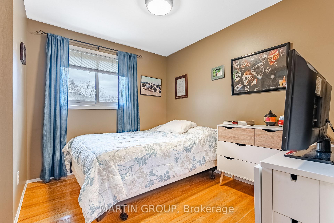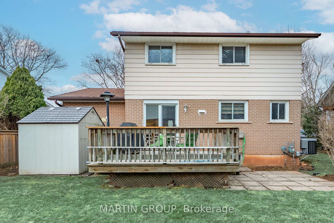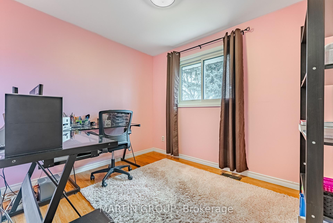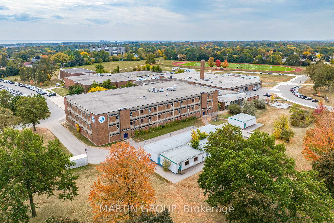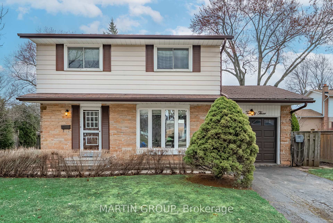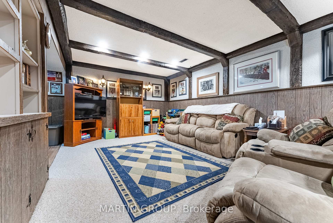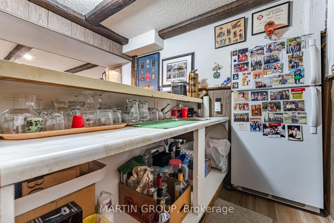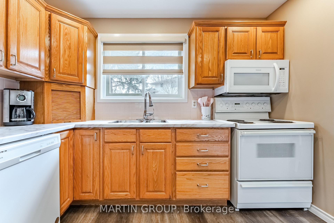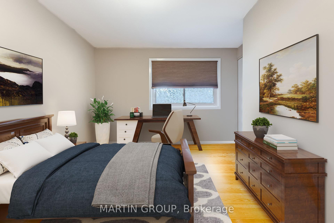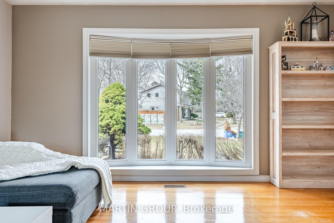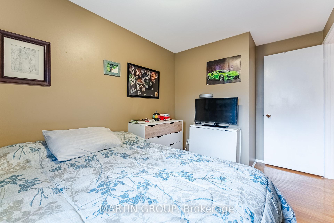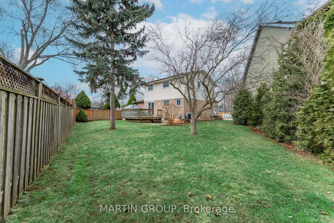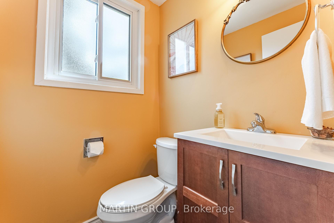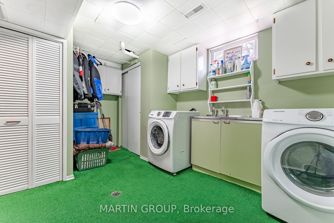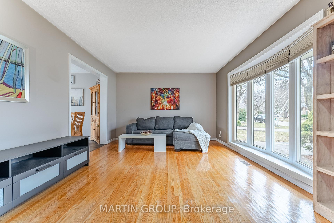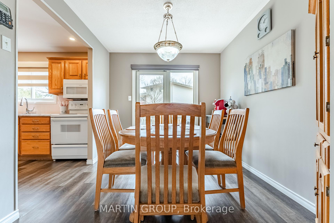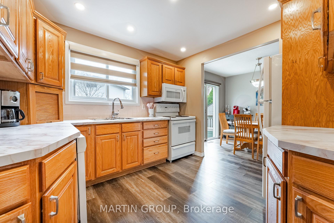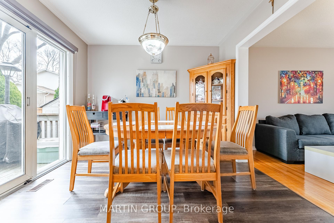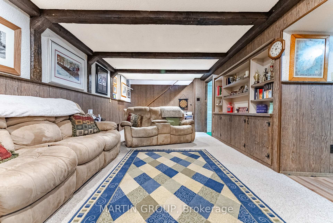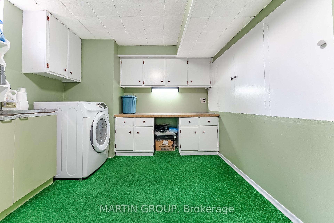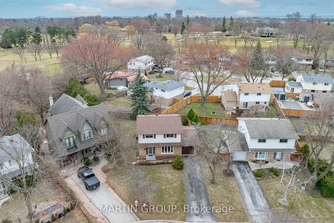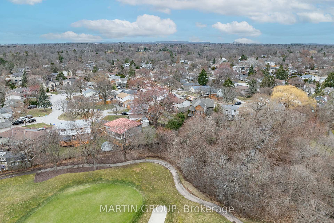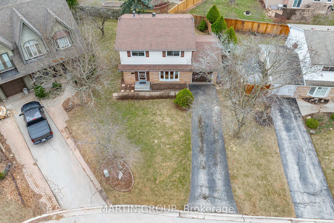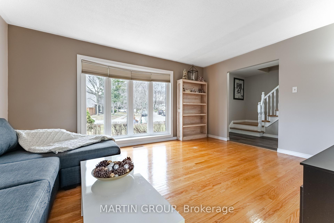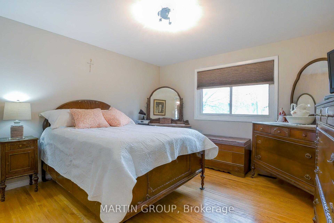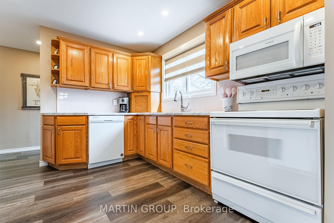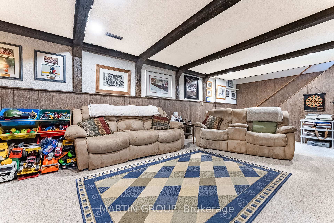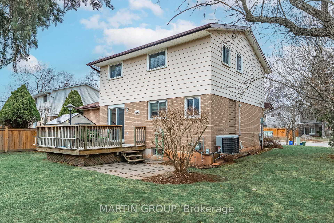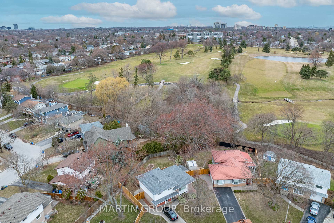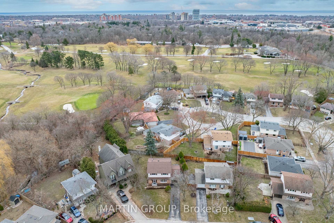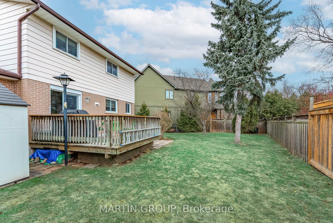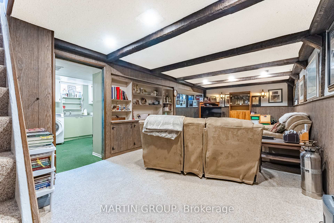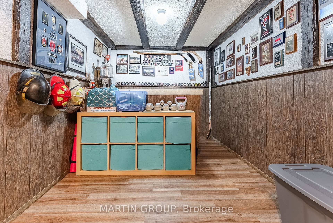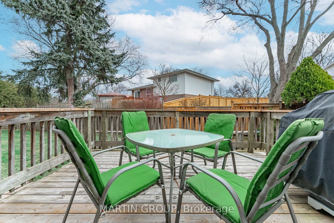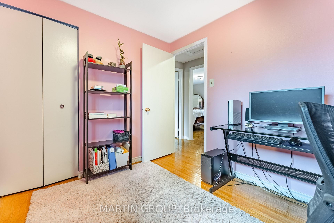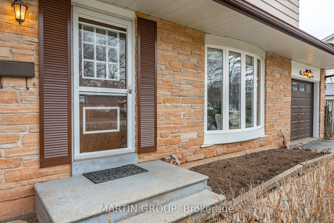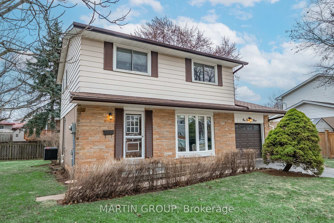$1,099,000
Available - For Sale
Listing ID: W12044887
123 Otter Cres , Oakville, L6H 1E7, Halton
| Nestled on a quiet crescent in the highly desirable Sunningdale neighborhood of College Park, this charming four-bedroom home offers the perfect setting for family living. Kids can ride bikes and play carefree, while the long driveway invites impromptu road hockey games. Just steps away, explore the creek for endless adventures, fishing, and a deeper connection with nature. Step inside to a bright living room bathed in natural light from a large bay window, seamlessly flowing into a dining area with a walkout to a fantastic backyard. The spacious deck is perfect for summer BBQs and outdoor entertaining. The kitchen features solid oak cabinetry, ample counter space, a pot drawer, and a double sink overlooking the serene backyard. A beautiful hardwood staircase leads to four generously sized bedrooms, each with hardwood flooring. A well-appointed four-piece bath offers ample storage and a family-friendly tub/shower combination. The finished basement is a cozy retreat with a rec room, built-in shelving, pot lights, a wet bar, and a distinct Canadiana vibe perfect for Hockey Night! A highly functional laundry room with Samsung appliances and plenty of storage adds everyday convenience. Updates include vinyl windows and an eight-year-old furnace and A/C. The garage and long driveway provide parking for three cars, with space for a fourth if needed. Families will appreciate the exceptional school district, offering top-rated public, Catholic, French immersion schools and full French elementary and high schools. Enjoy scenic walks along the Sixteen Mile Creek Trail, overlooking the Sixteen Mile Creek, and Glen Abbey Golf Course. Nearby amenities include White Oaks Pool & Library, the Oakville Golf Club, and Oakdale Park. Commuters will love the easy access to Oakville GO, highways, Oakville Hospital, shopping, and Sheridan College. This beautiful Oakville home is ideal for families to grow and thrive in one of Canadas most desirable communities. |
| Price | $1,099,000 |
| Taxes: | $4186.00 |
| Assessment Year: | 2024 |
| Occupancy: | Owner |
| Address: | 123 Otter Cres , Oakville, L6H 1E7, Halton |
| Directions/Cross Streets: | UPPER MIDDLE/OXFORD(S) |
| Rooms: | 7 |
| Rooms +: | 2 |
| Bedrooms: | 4 |
| Bedrooms +: | 0 |
| Family Room: | F |
| Basement: | Finished |
| Level/Floor | Room | Length(m) | Width(m) | Descriptions | |
| Room 1 | Main | Living Ro | 4.75 | 3.64 | Bay Window, Hardwood Floor, Overlooks Frontyard |
| Room 2 | Main | Dining Ro | 3.05 | 2.73 | W/O To Deck, Open Concept, Overlooks Backyard |
| Room 3 | Main | Kitchen | 3.12 | 3.03 | Laminate, Ceramic Backsplash, Pot Lights |
| Room 4 | Main | Bathroom | 2 Pc Bath, Window, B/I Vanity | ||
| Room 5 | Second | Primary B | 3.7 | 3.6 | Hardwood Floor, Double Closet, Overlooks Frontyard |
| Room 6 | Second | Bedroom 2 | 3.85 | 2.84 | Double Closet, Overlooks Frontyard, Hardwood Floor |
| Room 7 | Second | Bedroom 3 | 2.88 | 2.46 | Hardwood Floor, Closet, Overlooks Backyard |
| Room 8 | Second | Bedroom 4 | 3.85 | 2.84 | Hardwood Floor, Closet, Overlooks Backyard |
| Room 9 | Second | Bathroom | 4 Pc Bath, Window, B/I Vanity | ||
| Room 10 | Basement | Recreatio | 6.54 | 3.34 | Pot Lights, B/I Bookcase, Broadloom |
| Room 11 | Basement | Play | 3.44 | 2.47 | Wet Bar, Laminate, Open Concept |
| Room 12 | Basement | Laundry | 4.54 | 3.3 | Laundry Sink, Closet, B/I Shelves |
| Washroom Type | No. of Pieces | Level |
| Washroom Type 1 | 2 | Main |
| Washroom Type 2 | 4 | Second |
| Washroom Type 3 | 0 | |
| Washroom Type 4 | 0 | |
| Washroom Type 5 | 0 | |
| Washroom Type 6 | 2 | Main |
| Washroom Type 7 | 4 | Second |
| Washroom Type 8 | 0 | |
| Washroom Type 9 | 0 | |
| Washroom Type 10 | 0 |
| Total Area: | 0.00 |
| Approximatly Age: | 51-99 |
| Property Type: | Detached |
| Style: | 2-Storey |
| Exterior: | Brick, Aluminum Siding |
| Garage Type: | Attached |
| (Parking/)Drive: | Private |
| Drive Parking Spaces: | 3 |
| Park #1 | |
| Parking Type: | Private |
| Park #2 | |
| Parking Type: | Private |
| Pool: | None |
| Approximatly Age: | 51-99 |
| Approximatly Square Footage: | 1100-1500 |
| Property Features: | Park, Public Transit |
| CAC Included: | N |
| Water Included: | N |
| Cabel TV Included: | N |
| Common Elements Included: | N |
| Heat Included: | N |
| Parking Included: | N |
| Condo Tax Included: | N |
| Building Insurance Included: | N |
| Fireplace/Stove: | N |
| Heat Type: | Forced Air |
| Central Air Conditioning: | Central Air |
| Central Vac: | N |
| Laundry Level: | Syste |
| Ensuite Laundry: | F |
| Sewers: | Sewer |
$
%
Years
This calculator is for demonstration purposes only. Always consult a professional
financial advisor before making personal financial decisions.
| Although the information displayed is believed to be accurate, no warranties or representations are made of any kind. |
| MARTIN GROUP |
|
|

Sean Kim
Broker
Dir:
416-998-1113
Bus:
905-270-2000
Fax:
905-270-0047
| Virtual Tour | Book Showing | Email a Friend |
Jump To:
At a Glance:
| Type: | Freehold - Detached |
| Area: | Halton |
| Municipality: | Oakville |
| Neighbourhood: | 1003 - CP College Park |
| Style: | 2-Storey |
| Approximate Age: | 51-99 |
| Tax: | $4,186 |
| Beds: | 4 |
| Baths: | 2 |
| Fireplace: | N |
| Pool: | None |
Locatin Map:
Payment Calculator:

