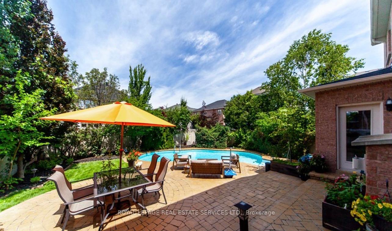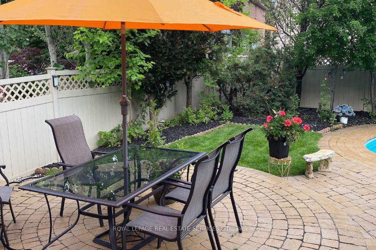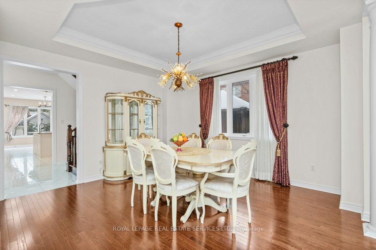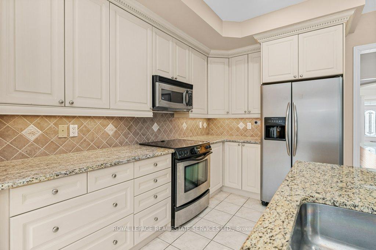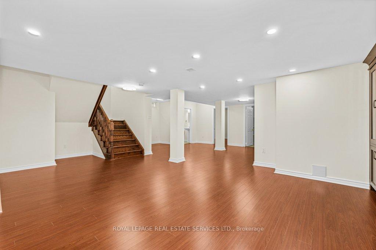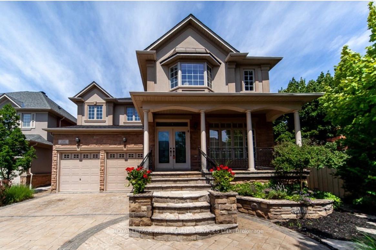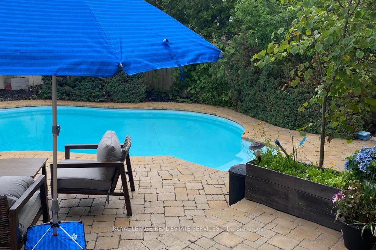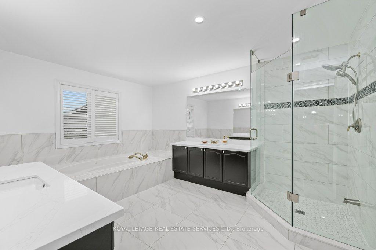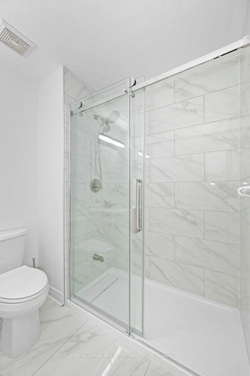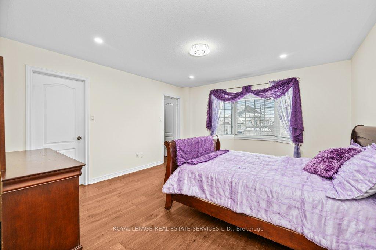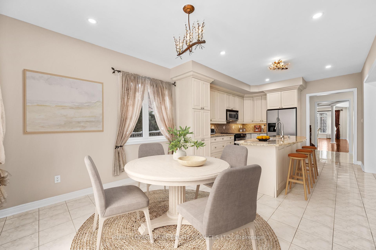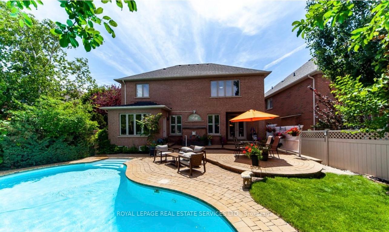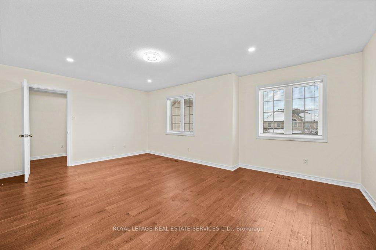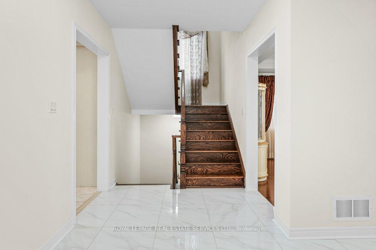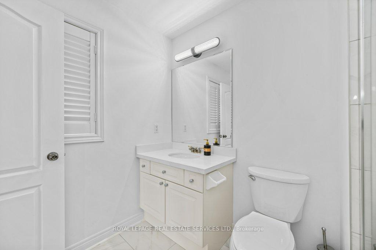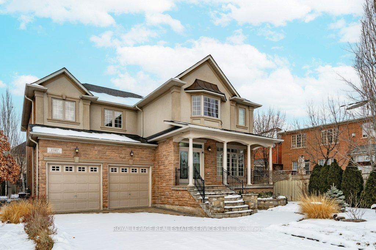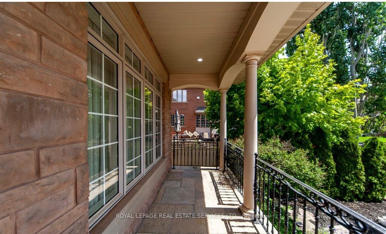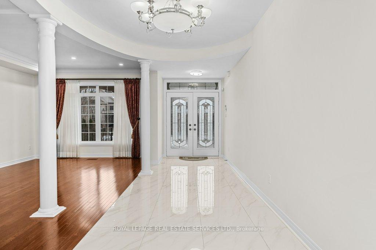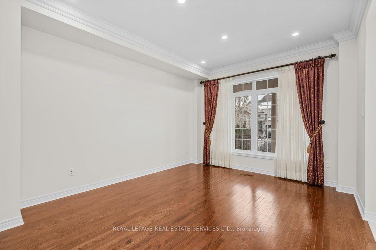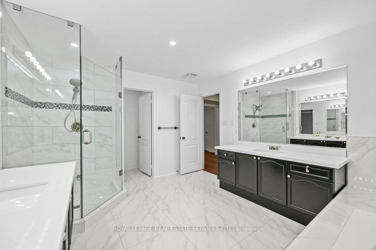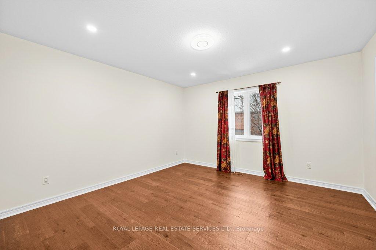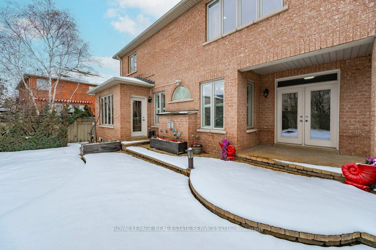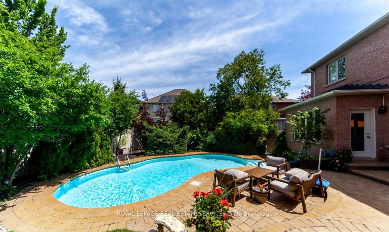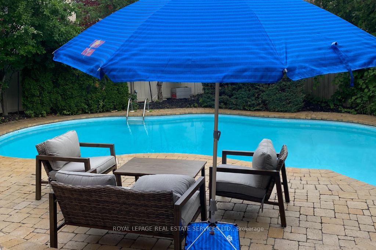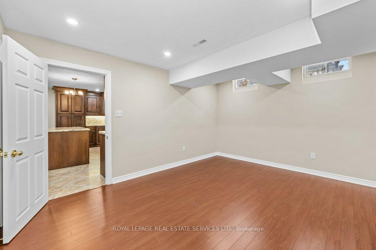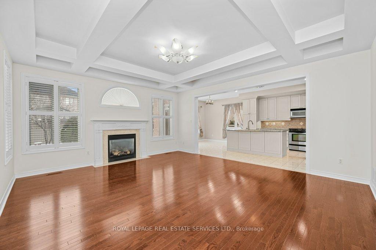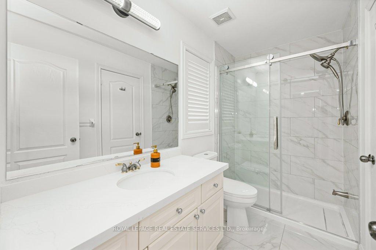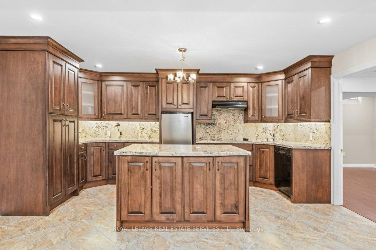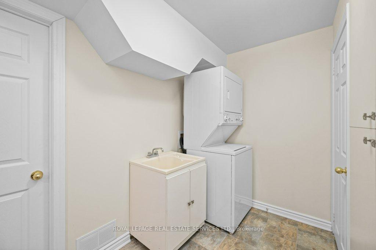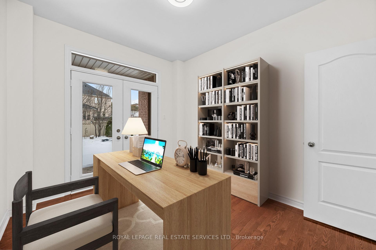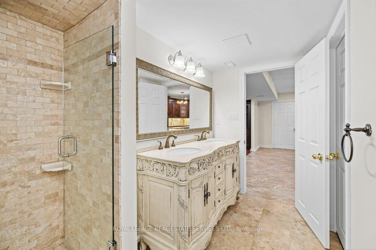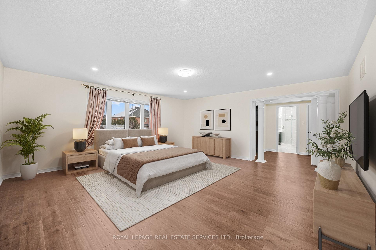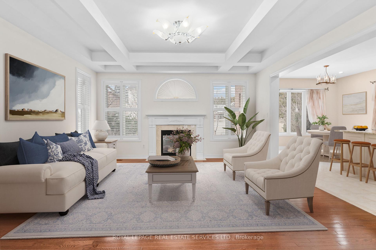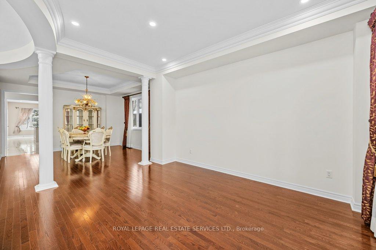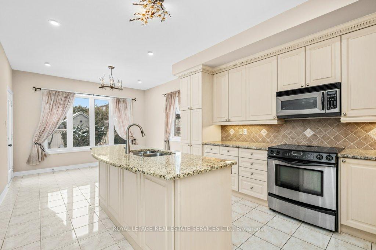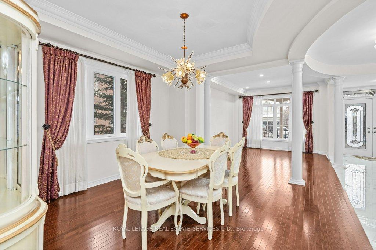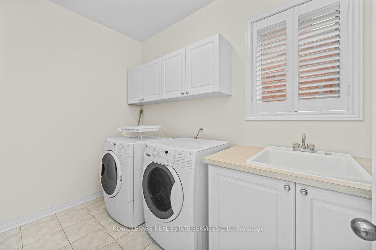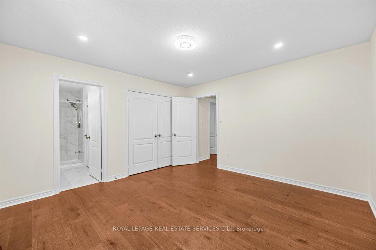$2,849,999
Available - For Sale
Listing ID: W12045450
1387 Ferncrest Road , Oakville, L6H 7W2, Halton
| A rare find in prestigious Joshua Creek! Luxury, elegance, and impeccable design define this exquisite 4+2 bedroom 4+2 bath residence, meticulously finished across all three levels. This home is the perfect blend of sophistication and comfort. Step inside and discover a layout designed for relaxed family living and entertaining. Open concept living and dining areas, family room with a gas fireplace and coffered ceiling, and a private office with a French door walkout to the patio offers a quiet retreat. The gourmet kitchen impresses with granite countertops, S/S appliances, island, pantry, and breakfast area with direct access to the patio. Whether hosting a dinner party or enjoying your morning coffee, this space seamlessly blends indoor-outdoor living. Upstairs, the primary bedroom boasts a walk-in closet, an additional closet, and a spa-inspired five-piece ensuite featuring double vanities, glass shower, and rejuvenating Jacuzzi tub. The second bedroom enjoys its own three-piece ensuite, while the remaining two bedrooms share a three-piece ensuite - ensuring comfort and privacy for every family member. The prof. finished basement is a true extension of the home, offering an oversized recreation room, complete with custom bookshelves and a cozy fireplace. A second kitchen with granite countertops and a second laundry room add versatility, making this space ideal for an in-law suite, guest retreat, or an entertainment hub. Recent updates include shingles (2024), furnace (2023), air conditioner (2018), pool pump and salt water unit (2020). Step outside to your private oasis, where an inground heated saltwater pool invites you to unwind in resort-style luxury. A stunning tiered stone patio provides the perfect setting for alfresco dining and entertaining. Close to top-rated schools, parks and trails, shopping, major highways, and essential amenities. Welcome to a lifestyle of unparalleled comfort, elegance, and convenience. (some images contain virtual staging) |
| Price | $2,849,999 |
| Taxes: | $11531.00 |
| Assessment Year: | 2025 |
| Occupancy: | Owner |
| Address: | 1387 Ferncrest Road , Oakville, L6H 7W2, Halton |
| Acreage: | < .50 |
| Directions/Cross Streets: | Dundas Street East and Meadowridge Drive |
| Rooms: | 10 |
| Rooms +: | 4 |
| Bedrooms: | 4 |
| Bedrooms +: | 2 |
| Family Room: | T |
| Basement: | Full, Finished |
| Level/Floor | Room | Length(m) | Width(m) | Descriptions | |
| Room 1 | Main | Living Ro | 4.47 | 3.66 | Hardwood Floor, Crown Moulding, Open Concept |
| Room 2 | Main | Dining Ro | 4.22 | 3.96 | Hardwood Floor, Crown Moulding, Open Concept |
| Room 3 | Main | Kitchen | 4.5 | 3.66 | Granite Counters, Stainless Steel Appl, Tile Floor |
| Room 4 | Main | Breakfast | 2.59 | 3.66 | Open Concept, Tile Floor, W/O To Patio |
| Room 5 | Main | Family Ro | 5.49 | 4.72 | Hardwood Floor, Gas Fireplace, Coffered Ceiling(s) |
| Room 6 | Main | Office | 3.51 | 2.95 | Hardwood Floor, W/O To Patio |
| Room 7 | Main | Laundry | 3.12 | 1.8 | Tile Floor |
| Room 8 | Main | Bathroom | 1.6 | 1.37 | 2 Pc Bath, Tile Floor |
| Room 9 | Second | Primary B | 5.54 | 5.64 | 5 Pc Ensuite, Hardwood Floor, Walk-In Closet(s) |
| Room 10 | Second | Bathroom | 5.51 | 3.4 | 5 Pc Ensuite, Double Sink, Tile Floor |
| Room 11 | Second | Bedroom 2 | 4.19 | 5.79 | 3 Pc Ensuite, Hardwood Floor, Walk-In Closet(s) |
| Room 12 | Second | Bathroom | 2.01 | 2.57 | 3 Pc Ensuite, Tile Floor |
| Room 13 | Second | Bedroom 3 | 3.96 | 3.96 | Hardwood Floor, Semi Ensuite, Pot Lights |
| Room 14 | Second | Bathroom | 2.9 | 1.55 | 3 Pc Ensuite, Tile Floor |
| Room 15 | Second | Bedroom 4 | 5.59 | 4.14 | Hardwood Floor, Semi Ensuite, Pot Lights |
| Washroom Type | No. of Pieces | Level |
| Washroom Type 1 | 2 | Main |
| Washroom Type 2 | 5 | Second |
| Washroom Type 3 | 3 | Second |
| Washroom Type 4 | 4 | Basement |
| Washroom Type 5 | 2 | Basement |
| Washroom Type 6 | 2 | Main |
| Washroom Type 7 | 5 | Second |
| Washroom Type 8 | 3 | Second |
| Washroom Type 9 | 4 | Basement |
| Washroom Type 10 | 2 | Basement |
| Total Area: | 0.00 |
| Approximatly Age: | 16-30 |
| Property Type: | Detached |
| Style: | 2-Storey |
| Exterior: | Brick, Stucco (Plaster) |
| Garage Type: | Attached |
| (Parking/)Drive: | Private Do |
| Drive Parking Spaces: | 4 |
| Park #1 | |
| Parking Type: | Private Do |
| Park #2 | |
| Parking Type: | Private Do |
| Pool: | Inground |
| Approximatly Age: | 16-30 |
| Approximatly Square Footage: | 3500-5000 |
| Property Features: | Park, Hospital |
| CAC Included: | N |
| Water Included: | N |
| Cabel TV Included: | N |
| Common Elements Included: | N |
| Heat Included: | N |
| Parking Included: | N |
| Condo Tax Included: | N |
| Building Insurance Included: | N |
| Fireplace/Stove: | Y |
| Heat Type: | Forced Air |
| Central Air Conditioning: | Central Air |
| Central Vac: | Y |
| Laundry Level: | Syste |
| Ensuite Laundry: | F |
| Sewers: | Sewer |
| Utilities-Cable: | A |
| Utilities-Hydro: | A |
$
%
Years
This calculator is for demonstration purposes only. Always consult a professional
financial advisor before making personal financial decisions.
| Although the information displayed is believed to be accurate, no warranties or representations are made of any kind. |
| ROYAL LEPAGE REAL ESTATE SERVICES LTD. |
|
|

Sean Kim
Broker
Dir:
416-998-1113
Bus:
905-270-2000
Fax:
905-270-0047
| Virtual Tour | Book Showing | Email a Friend |
Jump To:
At a Glance:
| Type: | Freehold - Detached |
| Area: | Halton |
| Municipality: | Oakville |
| Neighbourhood: | 1009 - JC Joshua Creek |
| Style: | 2-Storey |
| Approximate Age: | 16-30 |
| Tax: | $11,531 |
| Beds: | 4+2 |
| Baths: | 6 |
| Fireplace: | Y |
| Pool: | Inground |
Locatin Map:
Payment Calculator:

