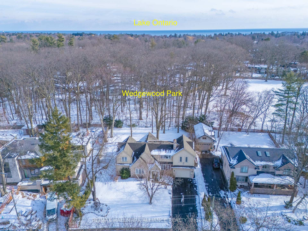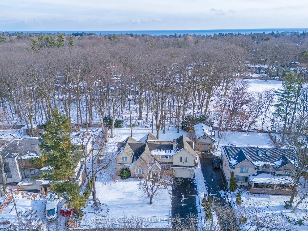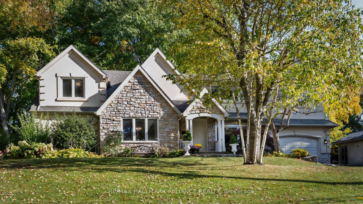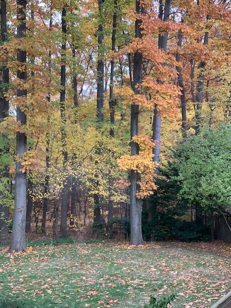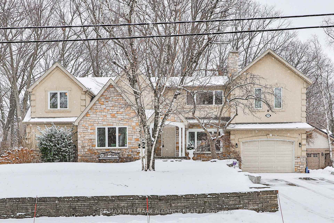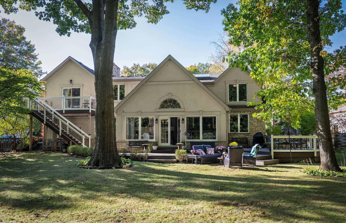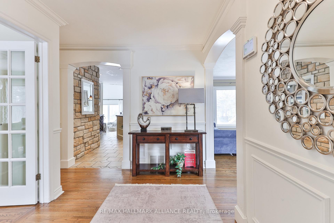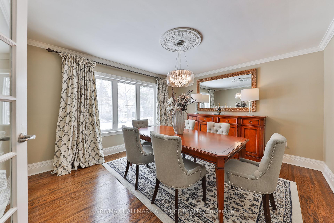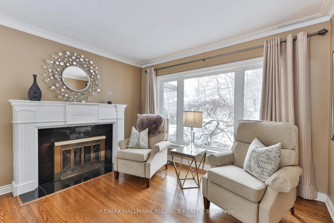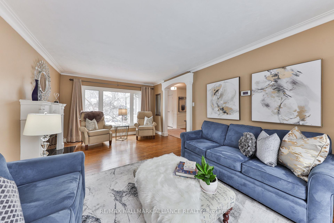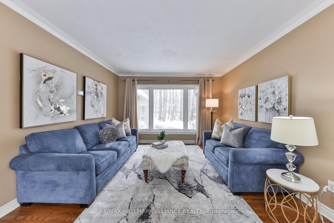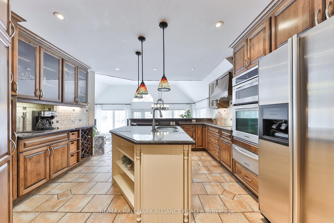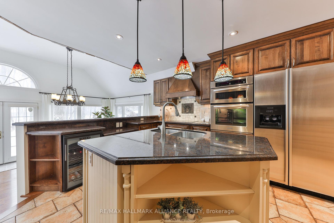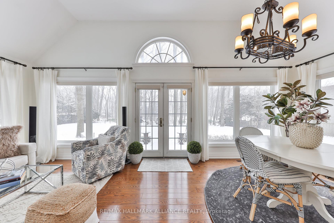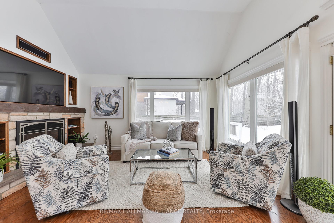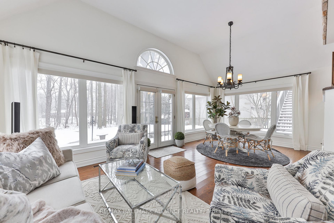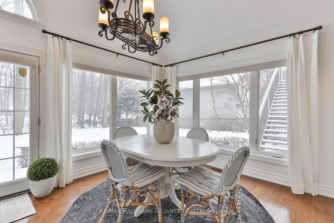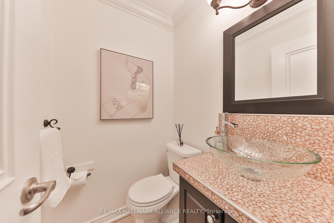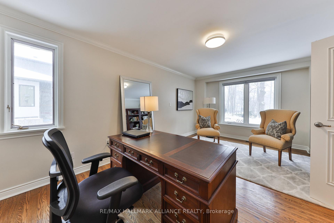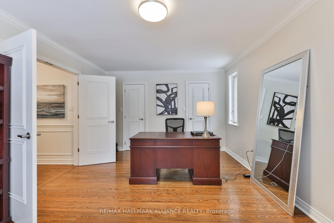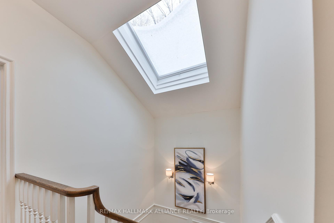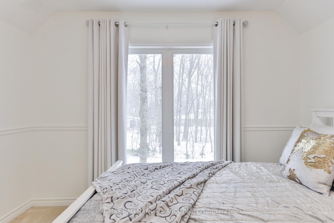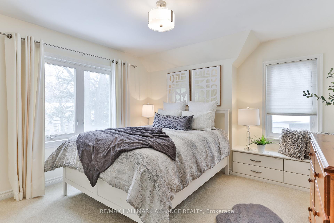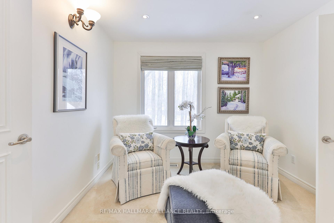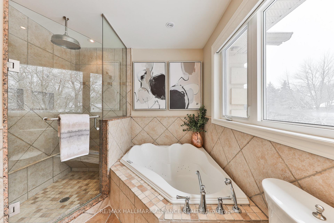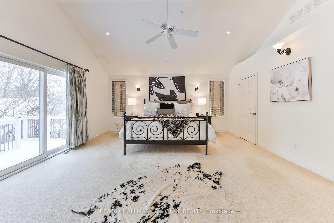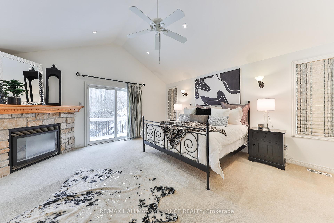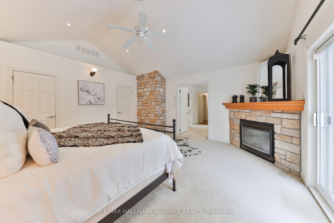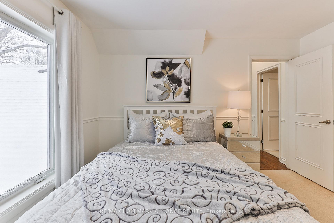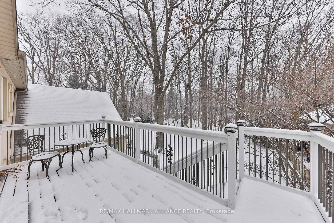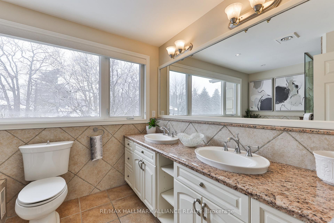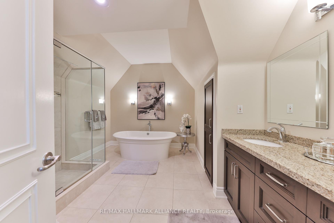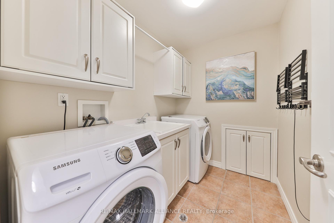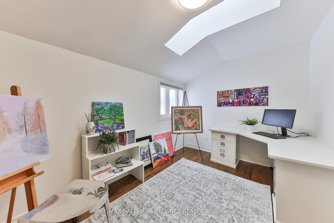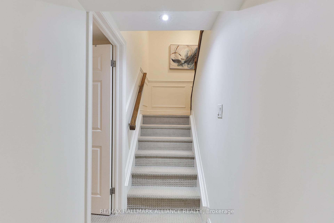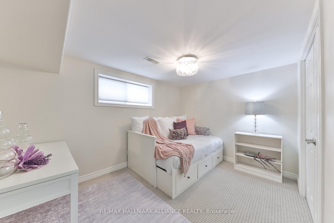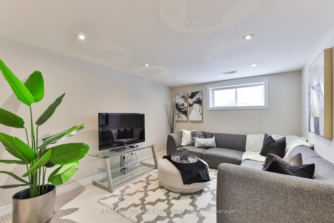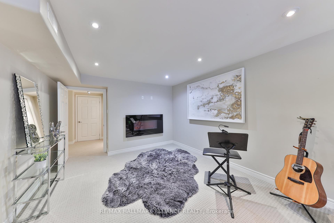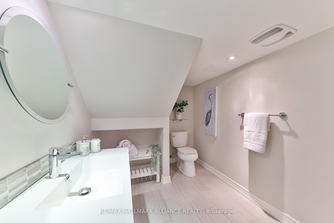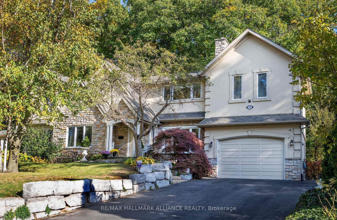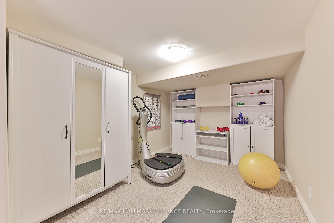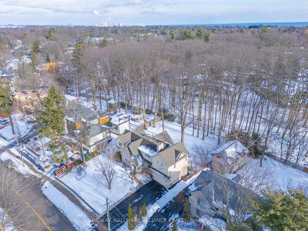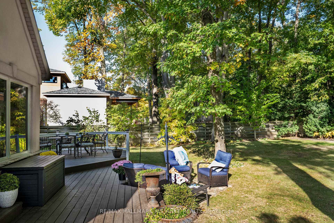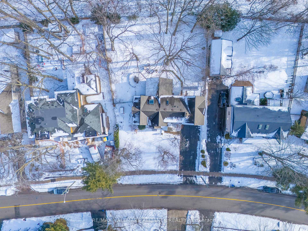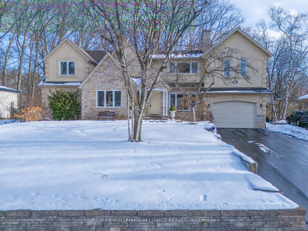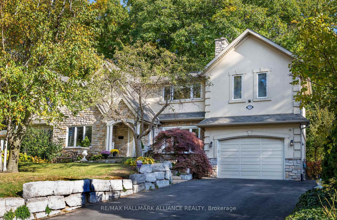$3,099,000
Available - For Sale
Listing ID: W11928987
1334 DEVON Road , Oakville, L6J 2M1, Halton
| Muskoka-like 4 bedroom family home in sought after Morrison backing onto tranquil woods and ravine, evoking character, charm & cosy cottage elegance, walking distance to top rated schools, minutes to lake, downtown Oakville and QEW & GO station.The home offers warm country stone and wood exterior finishes, with extensive landscaping, the widened driveway that can park 6+ cars with armour stone rocks each side and steps up to the entrance. The main floor boasts separate formal living room, dining room, large great room overlooking forest with soaring vaulted ceiling, central kitchen with warm maple custom cabinetry, granite counter tops and high end appliances, a large library with 2 large closets which can also be used as main floor bedroom.Upstairs there are 4 spacious bedrooms and 2 generously proportioned bathrooms. The impressive bright master suite has high vaulted ceilings & large windows, a balcony deck off the bedroom with beautiful views of the garden and ravine. A perfect spot to enjoy morning coffee while listening to the birds. It also has 2 separate walk-in closets and a gas fireplace with stone surround. The master suite enjoys its own sitting room and 4 piece en-suite. This sitting room has been roughed in for a kitchen and with its separate entrance can be converted to serve as private guest wing unit. The other 3 bedrooms are comfortable and spacious with large closets and large windows which showcase the lovely garden and surrounding woodland. One bedroom is currently in use as an art studio or office with the lovely light from the ceiling skylight. The shared bathroom is large with high angled ceilings giving it a unique feel. It has a free standing tub, large shower and double vanity with ample storage.The upgraded basement has separate entrance through the garage, it offers a large modern rec room, music room, exercise room and a good sized bedroom with a modern 3 piece bathroom and plenty of storage shelves. |
| Price | $3,099,000 |
| Taxes: | $10703.00 |
| Occupancy: | Owner |
| Address: | 1334 DEVON Road , Oakville, L6J 2M1, Halton |
| Acreage: | < .50 |
| Directions/Cross Streets: | DEVON RD&CAIRNCROFT RD |
| Rooms: | 9 |
| Rooms +: | 4 |
| Bedrooms: | 4 |
| Bedrooms +: | 1 |
| Family Room: | T |
| Basement: | Finished, Walk-Up |
| Level/Floor | Room | Length(m) | Width(m) | Descriptions | |
| Room 1 | Main | Living Ro | 3.66 | 6.03 | |
| Room 2 | Main | Dining Ro | 3.86 | 4.24 | |
| Room 3 | Main | Kitchen | 3.73 | 4.29 | |
| Room 4 | Main | Library | 3.66 | 5.53 | |
| Room 5 | Second | Bedroom | 3.7 | 4.49 | |
| Room 6 | Second | Bedroom | 3.35 | 3.73 | |
| Room 7 | Second | Bedroom | 4.36 | 4.69 | |
| Room 8 | Main | Family Ro | 5.08 | 7.08 | |
| Room 9 | Second | Primary B | 4.82 | 5.18 | |
| Room 10 | Second | Sitting | 3.07 | 3.76 | |
| Room 11 | Basement | Bedroom 5 | 3.59 | 3.85 | |
| Room 12 | Basement | Recreatio | 3.27 | 8.2 |
| Washroom Type | No. of Pieces | Level |
| Washroom Type 1 | 3 | Basement |
| Washroom Type 2 | 2 | Main |
| Washroom Type 3 | 5 | Second |
| Washroom Type 4 | 4 | Second |
| Washroom Type 5 | 0 |
| Total Area: | 0.00 |
| Property Type: | Detached |
| Style: | 2-Storey |
| Exterior: | Brick, Stone |
| Garage Type: | Attached |
| (Parking/)Drive: | Other, Ins |
| Drive Parking Spaces: | 6 |
| Park #1 | |
| Parking Type: | Other, Ins |
| Park #2 | |
| Parking Type: | Other |
| Park #3 | |
| Parking Type: | Inside Ent |
| Pool: | None |
| Approximatly Square Footage: | < 700 |
| Property Features: | Park, Ravine |
| CAC Included: | N |
| Water Included: | N |
| Cabel TV Included: | N |
| Common Elements Included: | N |
| Heat Included: | N |
| Parking Included: | N |
| Condo Tax Included: | N |
| Building Insurance Included: | N |
| Fireplace/Stove: | Y |
| Heat Type: | Forced Air |
| Central Air Conditioning: | Central Air |
| Central Vac: | Y |
| Laundry Level: | Syste |
| Ensuite Laundry: | F |
| Elevator Lift: | False |
| Sewers: | Sewer |
$
%
Years
This calculator is for demonstration purposes only. Always consult a professional
financial advisor before making personal financial decisions.
| Although the information displayed is believed to be accurate, no warranties or representations are made of any kind. |
| Re/Max Hallmark Alliance Realty |
|
|

Sean Kim
Broker
Dir:
416-998-1113
Bus:
905-270-2000
Fax:
905-270-0047
| Virtual Tour | Book Showing | Email a Friend |
Jump To:
At a Glance:
| Type: | Freehold - Detached |
| Area: | Halton |
| Municipality: | Oakville |
| Neighbourhood: | 1011 - MO Morrison |
| Style: | 2-Storey |
| Tax: | $10,703 |
| Beds: | 4+1 |
| Baths: | 4 |
| Fireplace: | Y |
| Pool: | None |
Locatin Map:
Payment Calculator:

