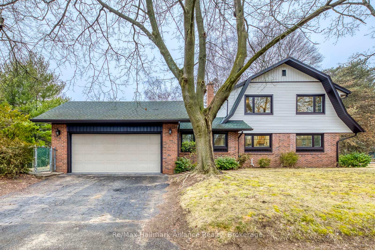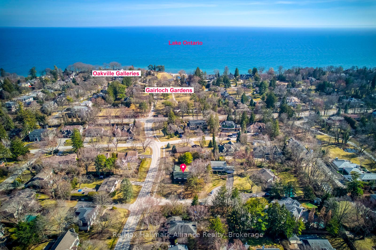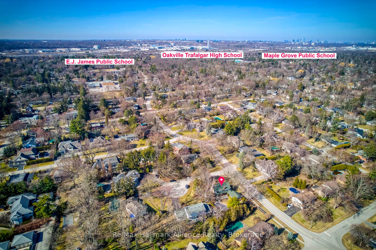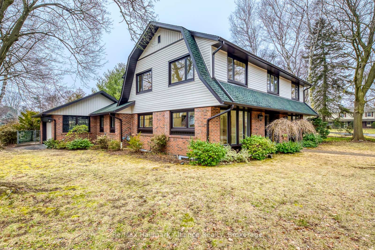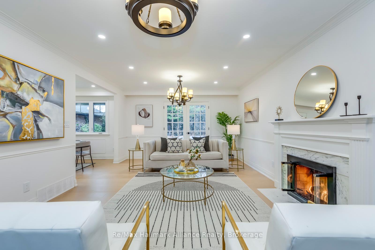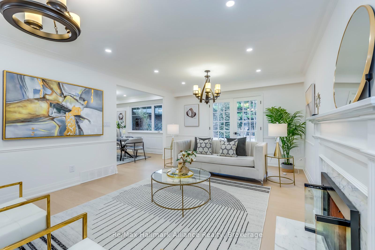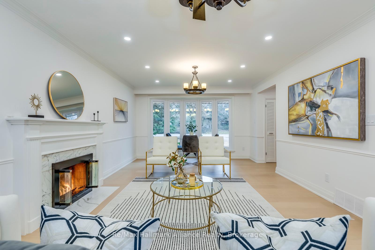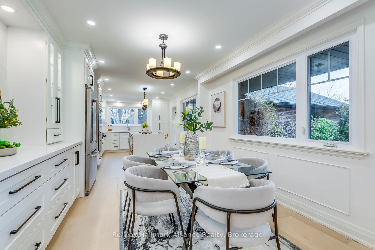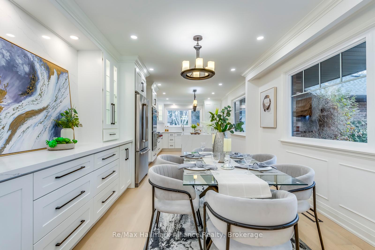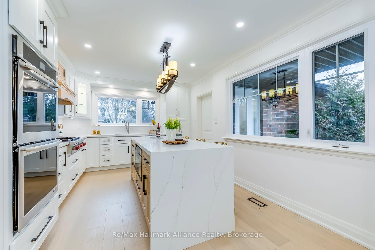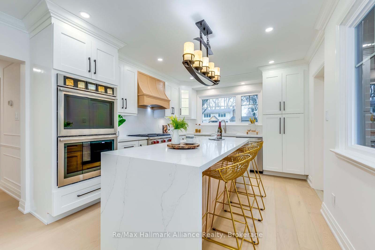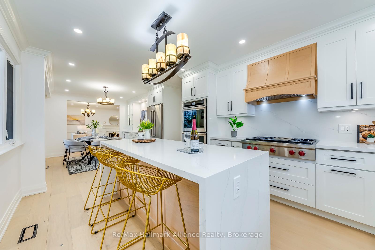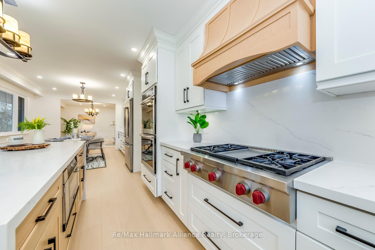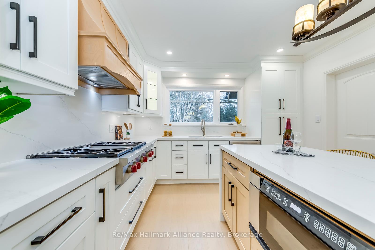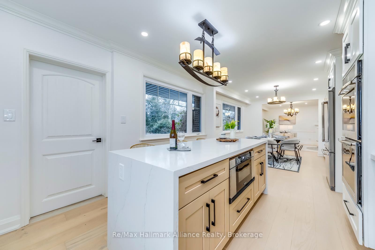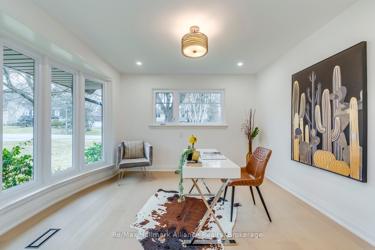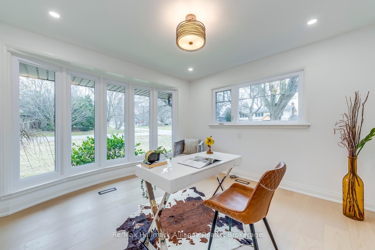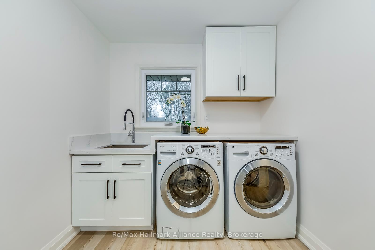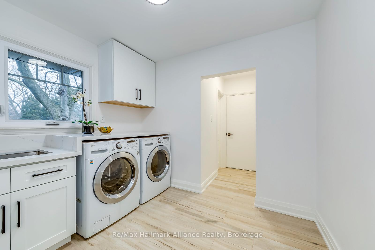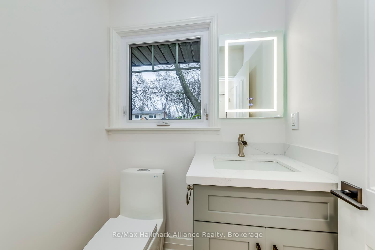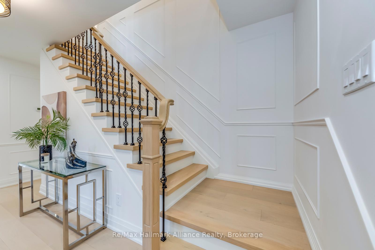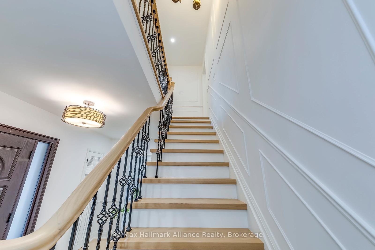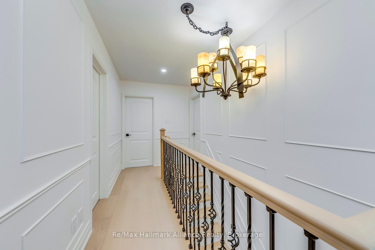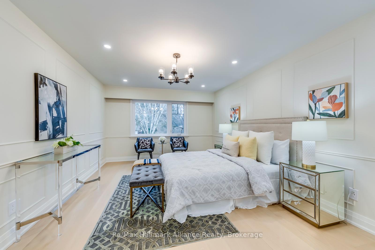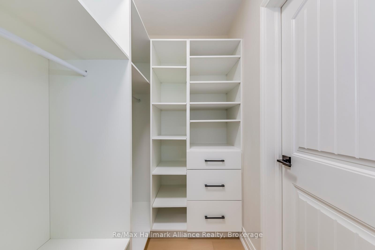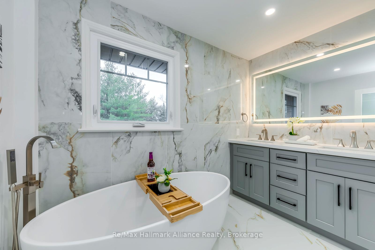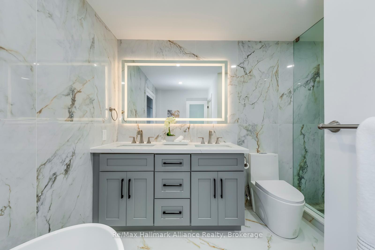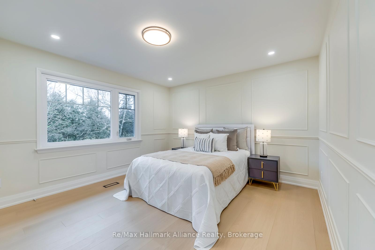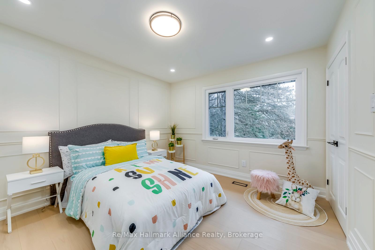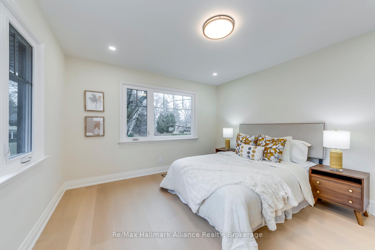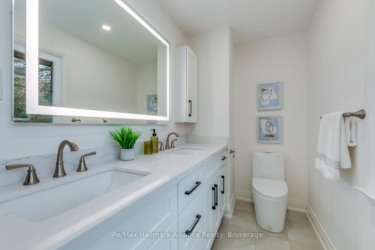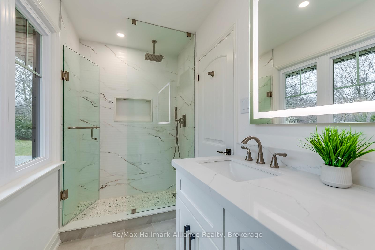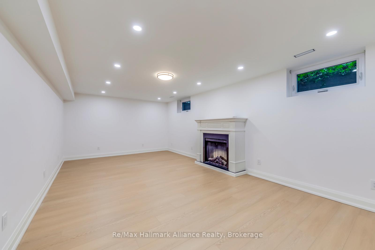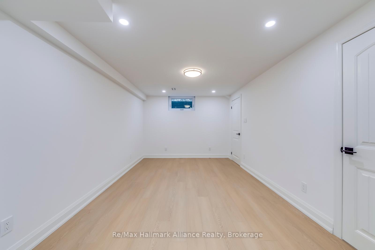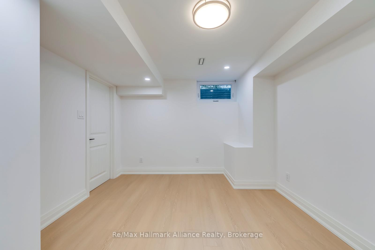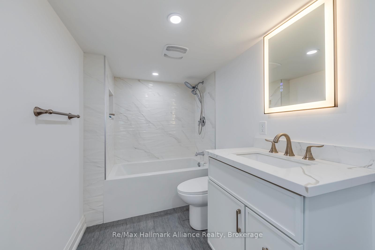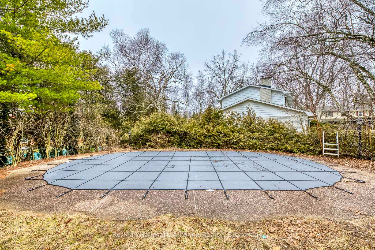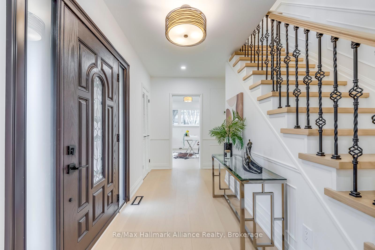$3,458,888
Available - For Sale
Listing ID: W11960845
134 Abbey Court , Oakville, L6J 4L1, Halton
| Top to bottom completely renovated 4+1bdr family home in sought-after Morrison S/E Oakville, situated on a 103x150ft large premium lot, steps to the lake and Gairloch gardens, minutes to downtown Oakville, walk to top rated schools(EJ PS, St Vincent PS,OT HS). Open concept living/dining/kitchen area, main floor office.New hardwood floors and iron railing staircases, wainscoting paneling walls through-out, pot lights in all rooms of all 3 levels, new crown moulding and baseboards, high-end chandeliers and accent lighting fixtures.Brand new kitchen cabinets with large quartz waterfall centre island, top-of-the-line appliances, main floor office. Generous size 4 bedrooms in 2nd floor, 5 piece luxurious primary ensuite and 4 piece main bathroom with porcelain tiles, glass showers, large LED mirrors. Newly finished basement boasts a large rec room with fireplace, exercise room and a guest bedroom ensuite. |
| Price | $3,458,888 |
| Taxes: | $10918.64 |
| Occupancy: | Owner |
| Address: | 134 Abbey Court , Oakville, L6J 4L1, Halton |
| Acreage: | < .50 |
| Directions/Cross Streets: | Caincroft Rd/Lakeshore Rd E |
| Rooms: | 9 |
| Bedrooms: | 4 |
| Bedrooms +: | 1 |
| Family Room: | T |
| Basement: | Full |
| Level/Floor | Room | Length(m) | Width(m) | Descriptions | |
| Room 1 | Main | Kitchen | 3.6 | 4.79 | Eat-in Kitchen, Picture Window, Family Size Kitchen |
| Room 2 | Main | Family Ro | 7.52 | 4.06 | Hardwood Floor, Fireplace, W/O To Yard |
| Room 3 | Main | Living Ro | 3.9 | 3.67 | Hardwood Floor, B/I Shelves, Bay Window |
| Room 4 | Main | Dining Ro | 3.61 | 3.7 | Hardwood Floor, Picture Window |
| Room 5 | Main | Laundry | 2.48 | 2.88 | W/O To Yard, Closet |
| Room 6 | Second | Primary B | 3.64 | 5.42 | Hardwood Floor, His and Hers Closets, Ensuite Bath |
| Room 7 | Second | Bedroom 2 | 3.63 | 3.85 | Hardwood Floor, Window, Closet |
| Room 8 | Second | Bedroom 3 | 3.63 | 4.33 | Hardwood Floor, Window, Closet |
| Room 9 | Second | Bedroom 4 | 3.63 | 3.63 | Hardwood Floor, Window, Closet |
| Room 10 | Basement | Recreatio | 3.76 | 6.86 | |
| Room 11 | Basement | Bedroom 5 | 3.66 | 3.2 | |
| Room 12 | Basement | Exercise | 4.73 | 3.08 |
| Washroom Type | No. of Pieces | Level |
| Washroom Type 1 | 5 | Second |
| Washroom Type 2 | 4 | Second |
| Washroom Type 3 | 3 | Basement |
| Washroom Type 4 | 2 | Main |
| Washroom Type 5 | 0 |
| Total Area: | 0.00 |
| Property Type: | Detached |
| Style: | 2-Storey |
| Exterior: | Aluminum Siding, Brick |
| Garage Type: | Attached |
| (Parking/)Drive: | Private |
| Drive Parking Spaces: | 4 |
| Park #1 | |
| Parking Type: | Private |
| Park #2 | |
| Parking Type: | Private |
| Pool: | Inground |
| Approximatly Square Footage: | 2000-2500 |
| Property Features: | Lake/Pond, Library |
| CAC Included: | N |
| Water Included: | N |
| Cabel TV Included: | N |
| Common Elements Included: | N |
| Heat Included: | N |
| Parking Included: | N |
| Condo Tax Included: | N |
| Building Insurance Included: | N |
| Fireplace/Stove: | Y |
| Heat Type: | Forced Air |
| Central Air Conditioning: | Central Air |
| Central Vac: | Y |
| Laundry Level: | Syste |
| Ensuite Laundry: | F |
| Elevator Lift: | False |
| Sewers: | Sewer |
$
%
Years
This calculator is for demonstration purposes only. Always consult a professional
financial advisor before making personal financial decisions.
| Although the information displayed is believed to be accurate, no warranties or representations are made of any kind. |
| Re/Max Hallmark Alliance Realty |
|
|

Sean Kim
Broker
Dir:
416-998-1113
Bus:
905-270-2000
Fax:
905-270-0047
| Virtual Tour | Book Showing | Email a Friend |
Jump To:
At a Glance:
| Type: | Freehold - Detached |
| Area: | Halton |
| Municipality: | Oakville |
| Neighbourhood: | 1011 - MO Morrison |
| Style: | 2-Storey |
| Tax: | $10,918.64 |
| Beds: | 4+1 |
| Baths: | 4 |
| Fireplace: | Y |
| Pool: | Inground |
Locatin Map:
Payment Calculator:

