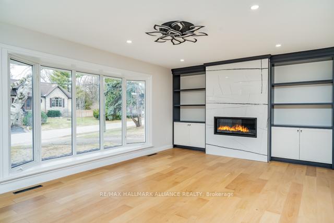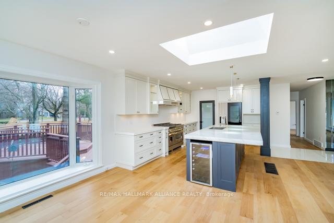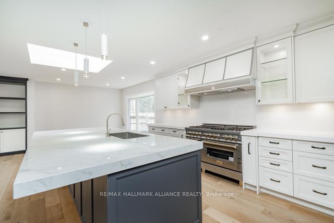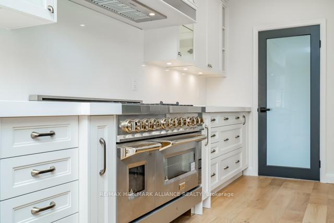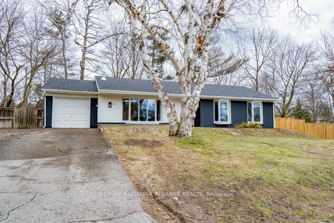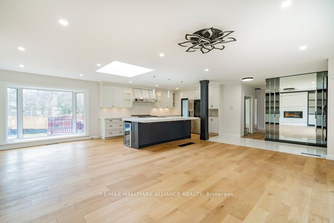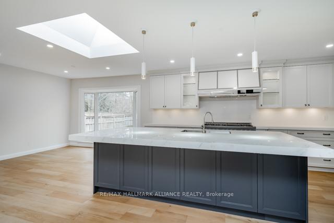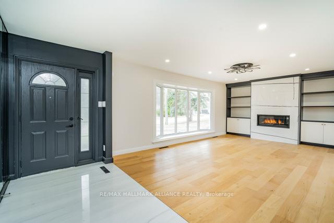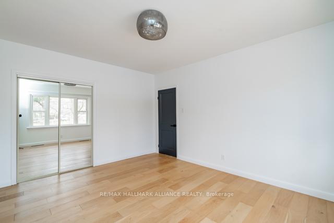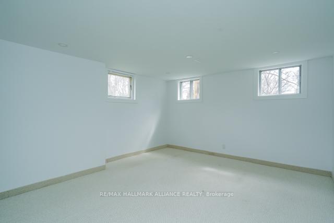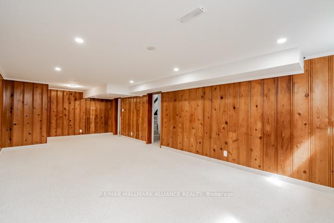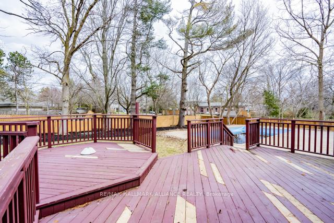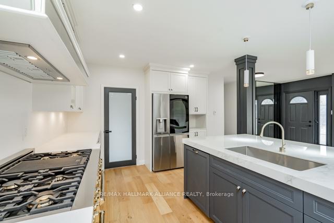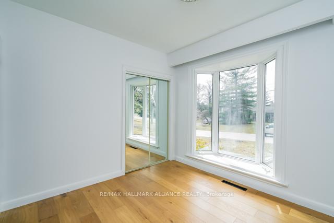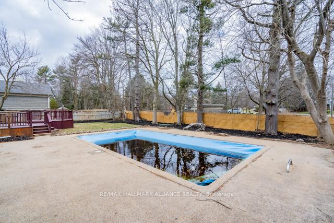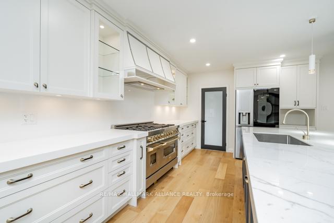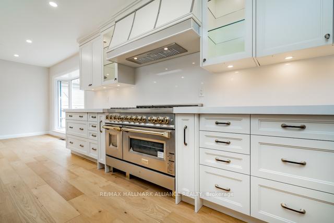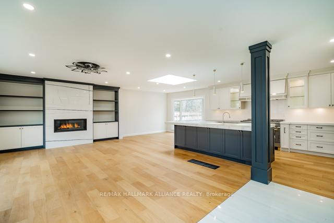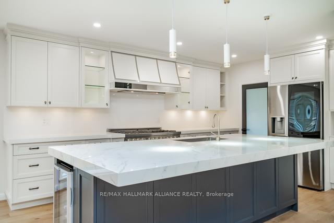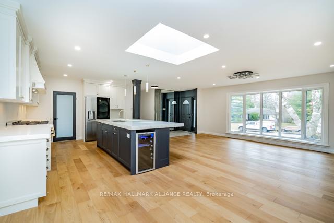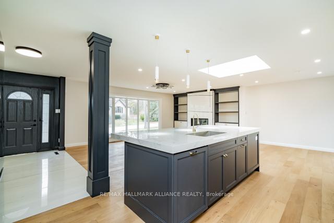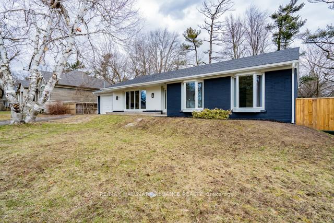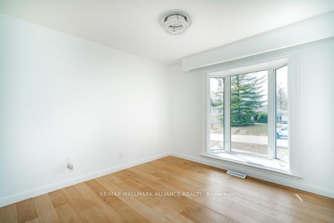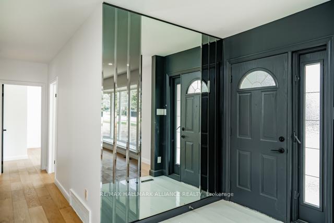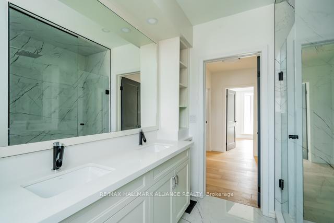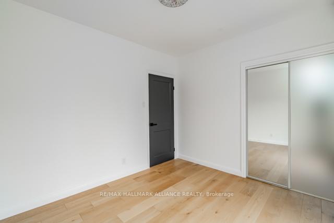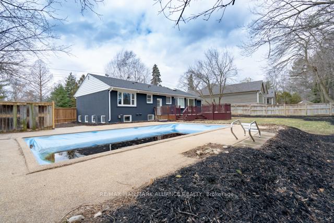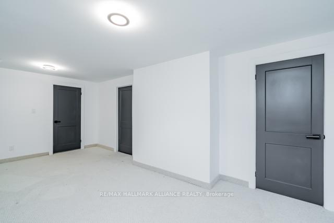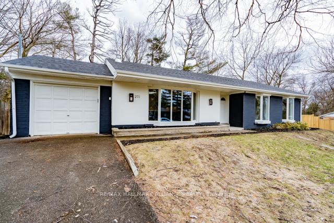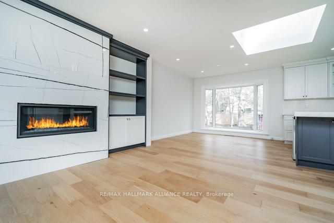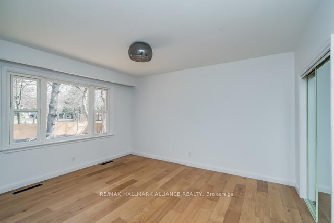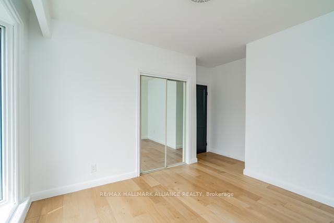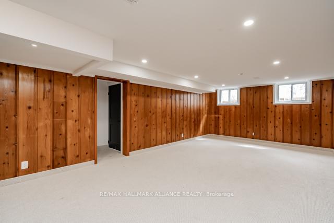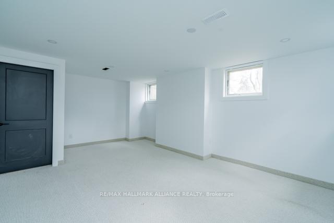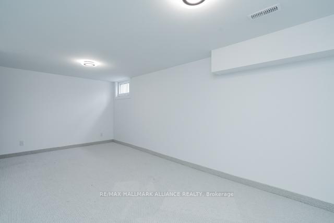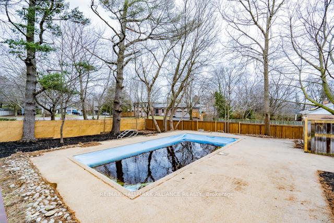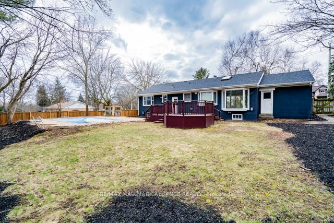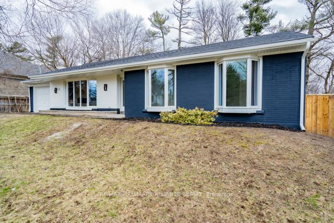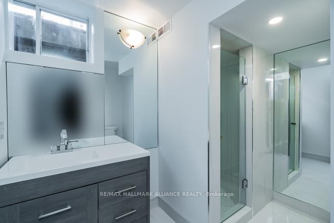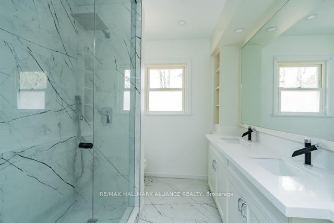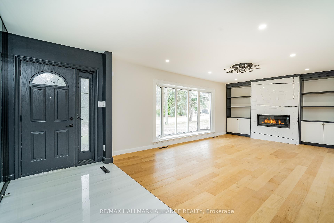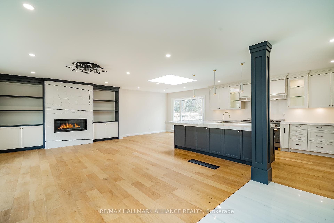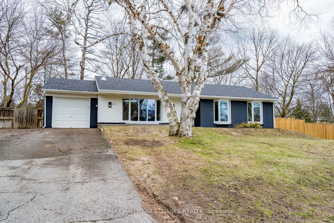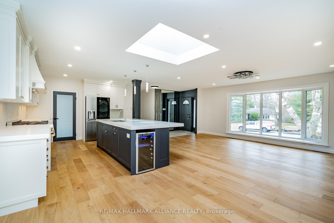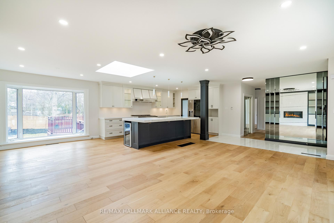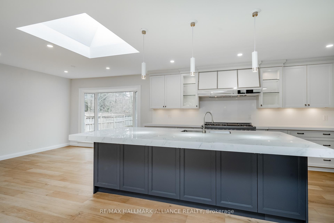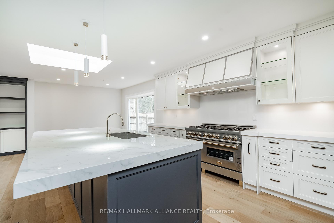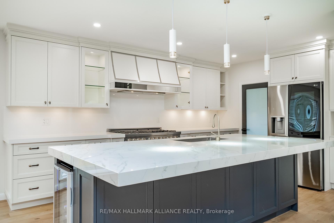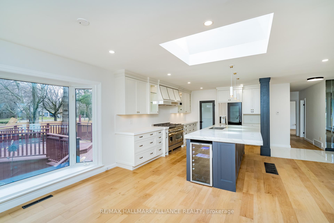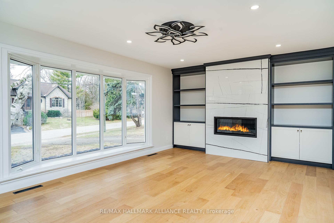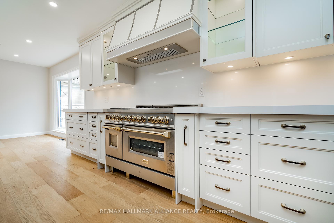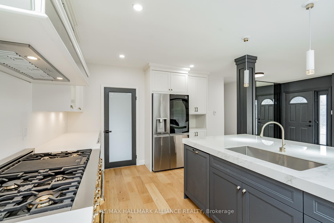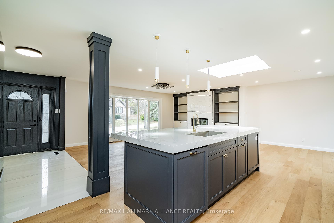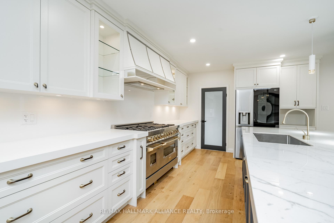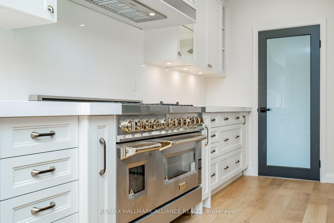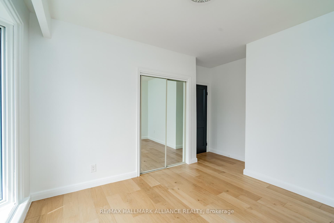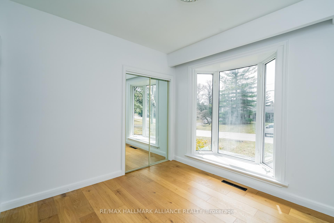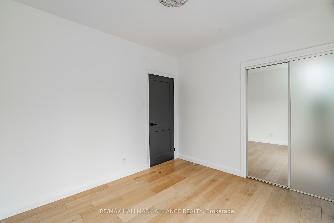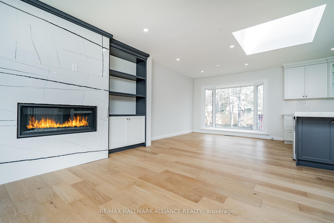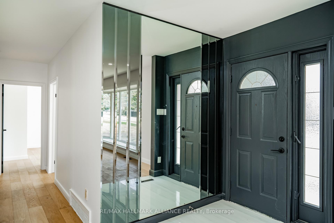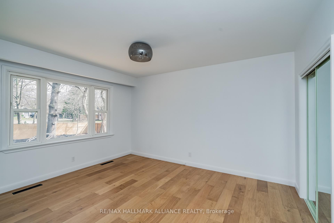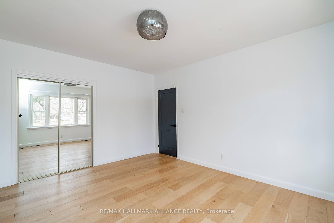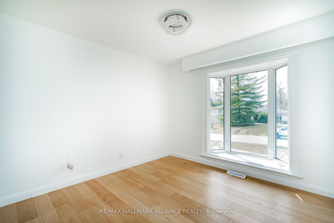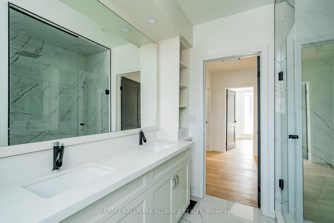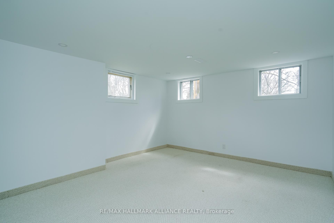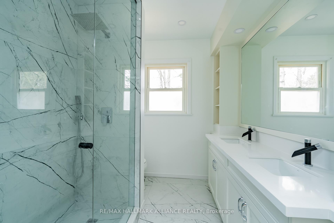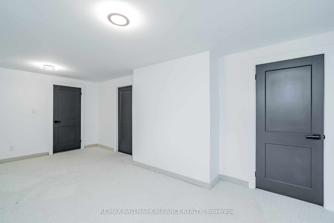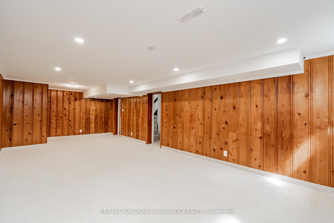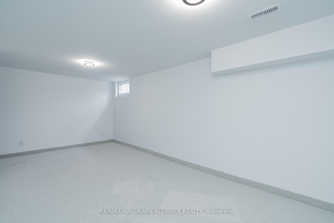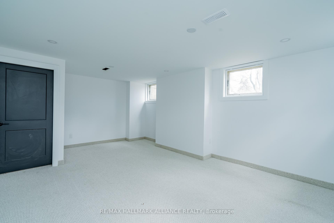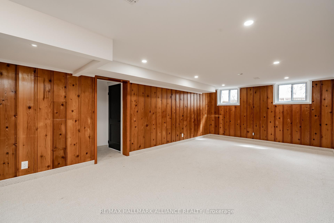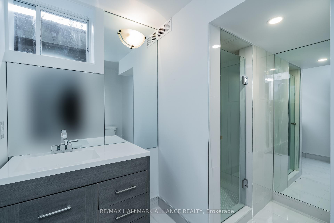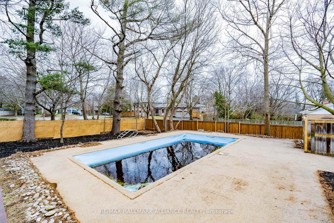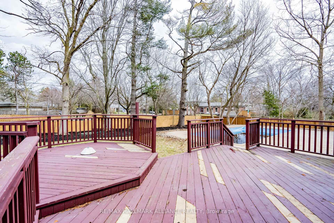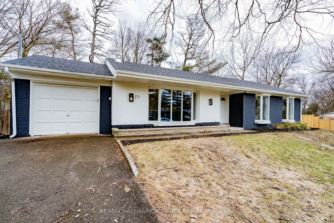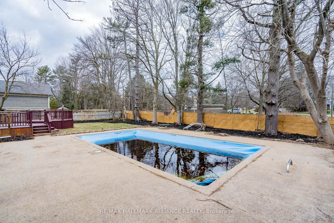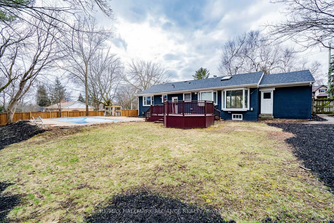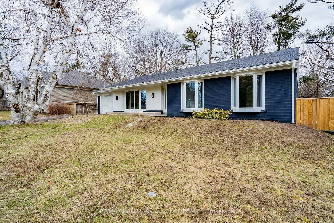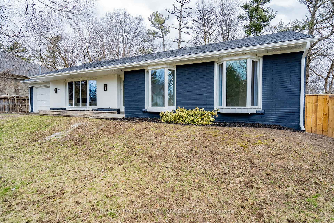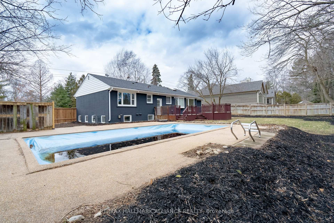$2,770,000
Available - For Sale
Listing ID: W11993425
271 Wedgewood Driv , Oakville, L6J 4R6, Halton
| **Exquisite Luxury Bungalow in Prestigious Morrison Backing onto Parkland! ** Welcome to an extraordinary, fully renovated luxury bungalow in the heart of Morrison, Oakville. Nestled among multi-million dollar estates, this stunning residence offers the perfect blend of elegance, privacy, and modern sophistication. Step into a spacious open-concept living and dining area, designed for seamless entertaining and everyday comfort. The gourmet eat-in kitchen boasts premium stainless steel appliances, sleek granite countertops, and custom cabinetry, creating a chefs dream space.Enjoy your morning tea in the serene, meticulously maintained backyard, where lush, mature trees frame a breathtaking oasis. Unwind by the large swimming pool, surrounded by natures beauty, with direct access to scenic parkland for ultimate tranquility. This exceptional property is located just steps from top-rated schools, including Oakville Trafalgar High School, EJ James PS, Linbrook School, St. Mildreds-Lightbourn, St. Vincent, and Maple Grove PS. Enjoy walking distance to the lake, Gairloch Gardens, and a wealth of fine amenities that make Morrison one of Oakvilles most sought-after neighborhoods. Dont miss this rare opportunity to own a prestigious home in an unparalleled location. |
| Price | $2,770,000 |
| Taxes: | $11085.76 |
| Occupancy: | Vacant |
| Address: | 271 Wedgewood Driv , Oakville, L6J 4R6, Halton |
| Directions/Cross Streets: | Lakeshore - Trelawn- Wedgewood |
| Rooms: | 5 |
| Rooms +: | 2 |
| Bedrooms: | 3 |
| Bedrooms +: | 2 |
| Family Room: | T |
| Basement: | Finished |
| Level/Floor | Room | Length(m) | Width(m) | Descriptions | |
| Room 1 | Ground | Living Ro | 6.1 | 4.17 | Hardwood Floor |
| Room 2 | Ground | Dining Ro | 3.05 | 2.84 | Hardwood Floor |
| Room 3 | Ground | Kitchen | 4.47 | 2.95 | Hardwood Floor |
| Room 4 | Ground | Primary B | 3.84 | 3.43 | Hardwood Floor |
| Room 5 | Ground | Bedroom 2 | 3.12 | 3 | Hardwood Floor |
| Room 6 | Ground | Bedroom 3 | 3.02 | 2.72 | Hardwood Floor |
| Room 7 | Ground | Bathroom | |||
| Room 8 | Basement | Bathroom | |||
| Room 9 | Basement | Bathroom | |||
| Room 10 | Basement | Recreatio | Broadloom | ||
| Room 11 | Basement | Bedroom | Laminate | ||
| Room 12 | Basement | Bedroom 2 | Laminate |
| Washroom Type | No. of Pieces | Level |
| Washroom Type 1 | 4 | Ground |
| Washroom Type 2 | 3 | Basement |
| Washroom Type 3 | 0 | |
| Washroom Type 4 | 0 | |
| Washroom Type 5 | 0 | |
| Washroom Type 6 | 4 | Ground |
| Washroom Type 7 | 3 | Basement |
| Washroom Type 8 | 0 | |
| Washroom Type 9 | 0 | |
| Washroom Type 10 | 0 |
| Total Area: | 0.00 |
| Property Type: | Detached |
| Style: | Bungalow |
| Exterior: | Stone |
| Garage Type: | Attached |
| (Parking/)Drive: | Private |
| Drive Parking Spaces: | 2 |
| Park #1 | |
| Parking Type: | Private |
| Park #2 | |
| Parking Type: | Private |
| Pool: | Inground |
| Approximatly Square Footage: | 1100-1500 |
| CAC Included: | N |
| Water Included: | N |
| Cabel TV Included: | N |
| Common Elements Included: | N |
| Heat Included: | N |
| Parking Included: | N |
| Condo Tax Included: | N |
| Building Insurance Included: | N |
| Fireplace/Stove: | N |
| Heat Type: | Forced Air |
| Central Air Conditioning: | Other |
| Central Vac: | N |
| Laundry Level: | Syste |
| Ensuite Laundry: | F |
| Sewers: | Sewer |
$
%
Years
This calculator is for demonstration purposes only. Always consult a professional
financial advisor before making personal financial decisions.
| Although the information displayed is believed to be accurate, no warranties or representations are made of any kind. |
| Re/Max Hallmark Alliance Realty |
|
|

Sean Kim
Broker
Dir:
416-998-1113
Bus:
905-270-2000
Fax:
905-270-0047
| Book Showing | Email a Friend |
Jump To:
At a Glance:
| Type: | Freehold - Detached |
| Area: | Halton |
| Municipality: | Oakville |
| Neighbourhood: | 1011 - MO Morrison |
| Style: | Bungalow |
| Tax: | $11,085.76 |
| Beds: | 3+2 |
| Baths: | 2 |
| Fireplace: | N |
| Pool: | Inground |
Locatin Map:
Payment Calculator:

