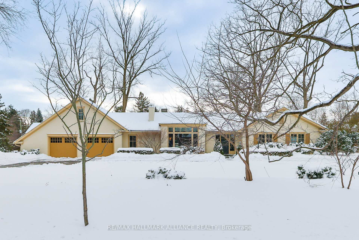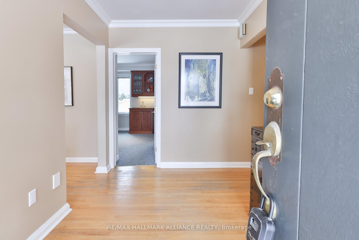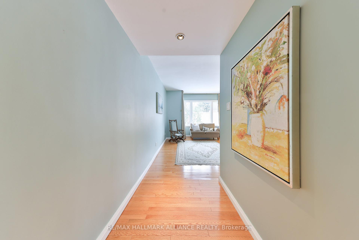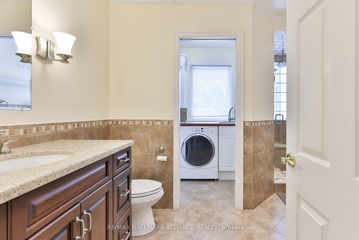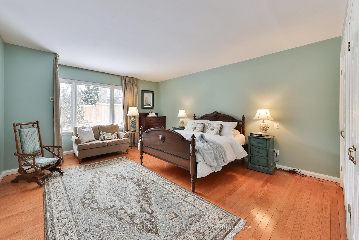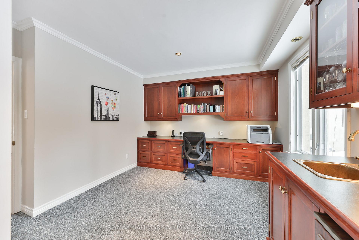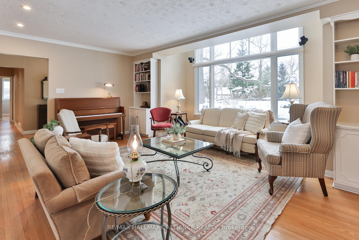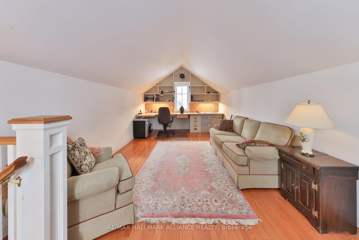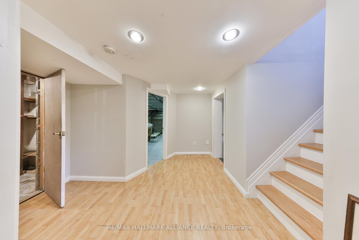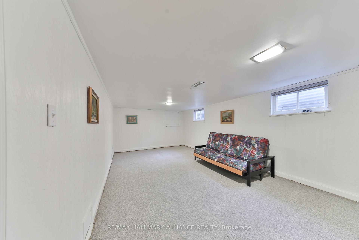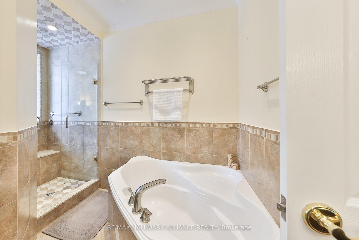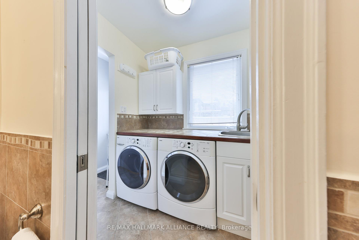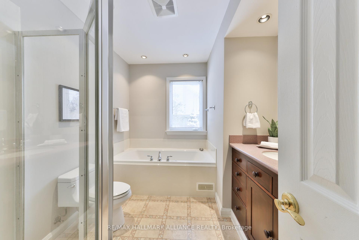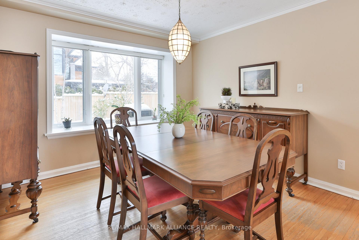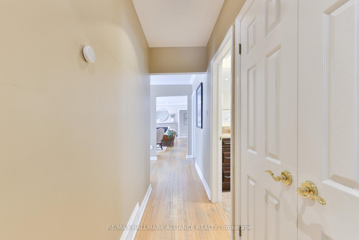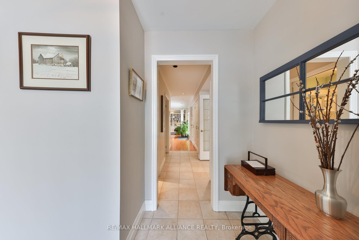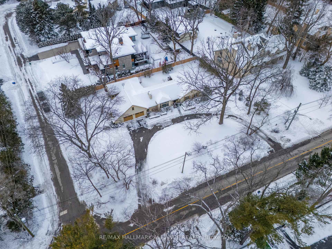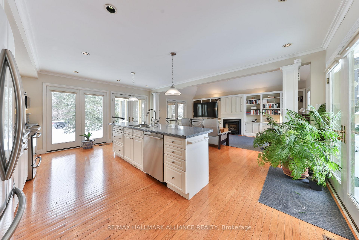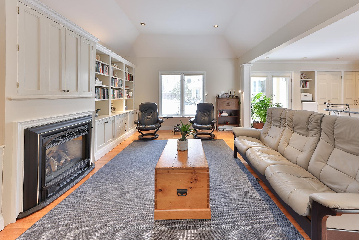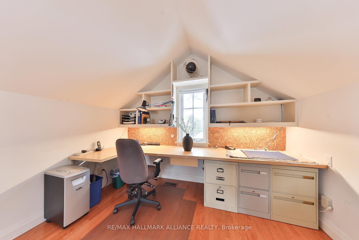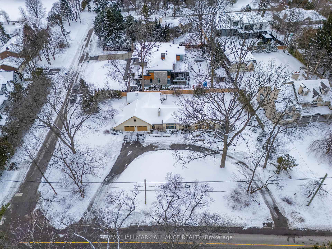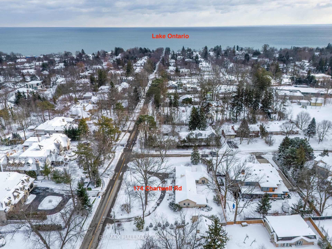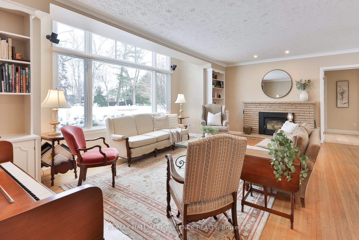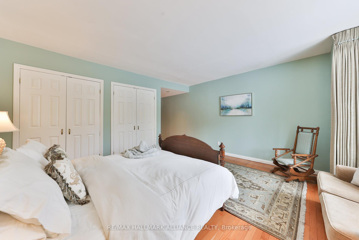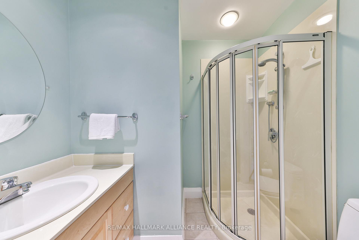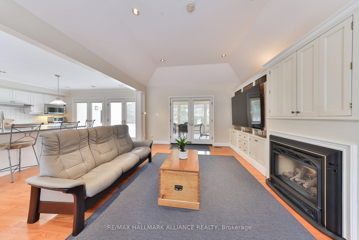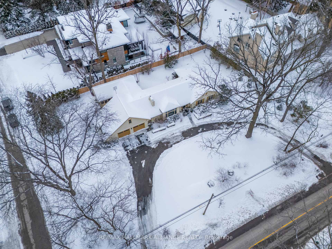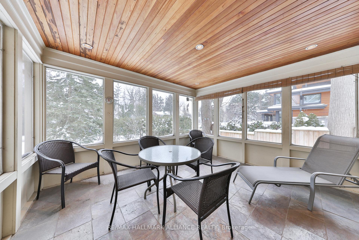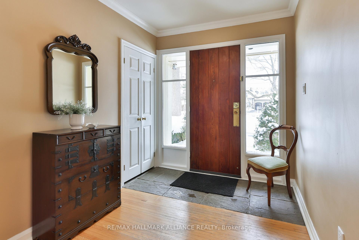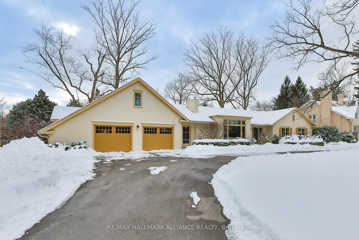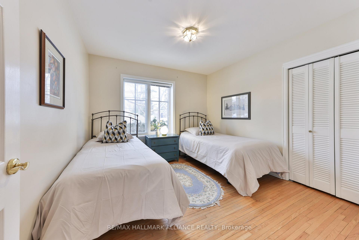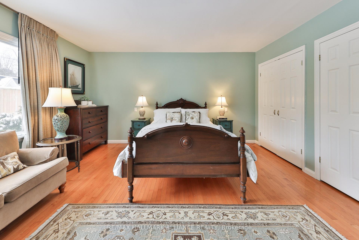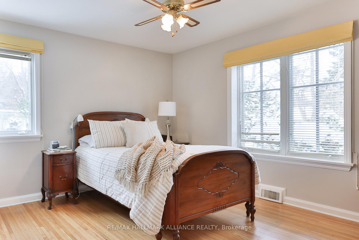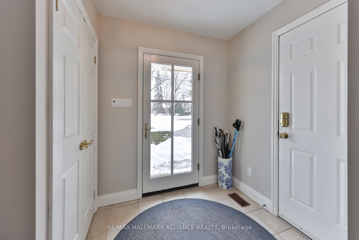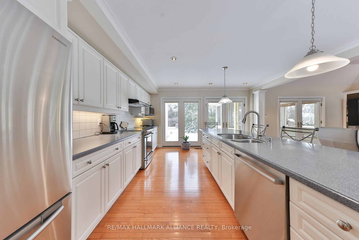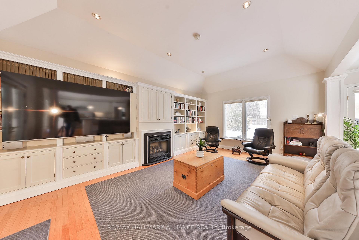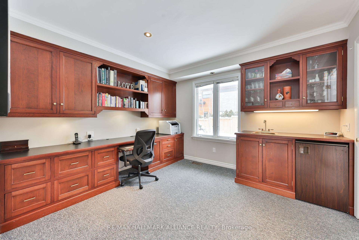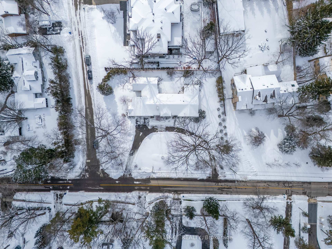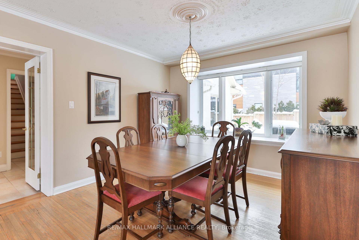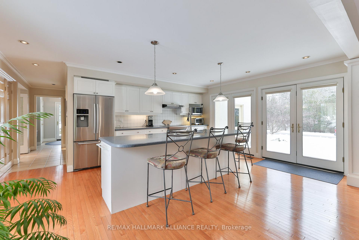$3,990,000
Available - For Sale
Listing ID: W12022384
174 CHARTWELL Road , Oakville, L6J 3Z8, Halton
| Nestled in one of Old Oakville's most coveted enclaves, this extraordinary bungalow spans nearly 3000sf above grade and sits on a remarkable almost half an acre lot - offering endless possibilities to move in, renovate, or build your dream estate.The residence has been thoughtfully enhanced with numerous additions over the past decades, blending modern comforts with timeless charm. A grand circular driveway sets the stage for impressive curb appeal, leading to an inviting main entrance. Inside, an spacious open-concept living and dining area welcomes you, ideal for both everyday living and entertaining. The generously sized updated kitchen and expansive family room, complete with plenty of built-ins, provide a warm and inviting atmosphere. A Muskoka room overlooks the serene, picturesque garden, perfect for enjoying the changing seasons. The main floor also features a dedicated office, while an additional guest suite or secondary office loft offers flexibility for any lifestyle. Hardwood flooring throughout, updated bathrooms, adds to the homes refined elegance. Just steps from the lake and a short stroll to vibrant Downtown Oakville, walking distance to top-rated schools. Surrounded by some of Oakville's most distinguished residences, this rare offering provides the perfect canvas to create a legacy home in south east Oakville's most prestigious street. Don't miss this incredible opportunity to own a piece of Old Oakville's finest property. |
| Price | $3,990,000 |
| Taxes: | $13783.59 |
| Occupancy: | Owner |
| Address: | 174 CHARTWELL Road , Oakville, L6J 3Z8, Halton |
| Acreage: | < .50 |
| Directions/Cross Streets: | LAKESHORE RD. E TO CHARTWELL NORTH |
| Rooms: | 10 |
| Rooms +: | 1 |
| Bedrooms: | 3 |
| Bedrooms +: | 0 |
| Family Room: | T |
| Basement: | Partially Fi, Full |
| Level/Floor | Room | Length(m) | Width(m) | Descriptions | |
| Room 1 | Main | Living Ro | 5 | 6.08 | |
| Room 2 | Main | Dining Ro | 3.35 | 3.45 | |
| Room 3 | Main | Kitchen | 5.92 | 4.39 | |
| Room 4 | Main | Family Ro | 5.83 | 4.05 | |
| Room 5 | Main | Primary B | 7.32 | 4.71 | 4 Pc Ensuite, Hardwood Floor, Large Window |
| Room 6 | Main | Bedroom 2 | 4.34 | 3.53 | |
| Room 7 | Main | Bedroom 3 | 3.35 | 3.19 | |
| Room 8 | Basement | Recreatio | 3.61 | 6.99 | |
| Room 9 | Main | Den | 3.64 | 3.63 | |
| Room 10 | Main | Foyer | 3.35 | 2.29 | |
| Room 11 | Main | Mud Room | 2.54 | 2.45 | |
| Room 12 | Upper | Loft | 7.01 | 3.39 | |
| Room 13 | Basement | Utility R | 6.76 | 3.58 |
| Washroom Type | No. of Pieces | Level |
| Washroom Type 1 | 4 | Ground |
| Washroom Type 2 | 3 | Ground |
| Washroom Type 3 | 0 | |
| Washroom Type 4 | 0 | |
| Washroom Type 5 | 0 | |
| Washroom Type 6 | 4 | Ground |
| Washroom Type 7 | 3 | Ground |
| Washroom Type 8 | 0 | |
| Washroom Type 9 | 0 | |
| Washroom Type 10 | 0 |
| Total Area: | 0.00 |
| Property Type: | Detached |
| Style: | Bungalow |
| Exterior: | Wood , Brick |
| Garage Type: | Attached |
| (Parking/)Drive: | Private, O |
| Drive Parking Spaces: | 10 |
| Park #1 | |
| Parking Type: | Private, O |
| Park #2 | |
| Parking Type: | Private |
| Park #3 | |
| Parking Type: | Other |
| Pool: | None |
| Approximatly Square Footage: | 2500-3000 |
| CAC Included: | N |
| Water Included: | N |
| Cabel TV Included: | N |
| Common Elements Included: | N |
| Heat Included: | N |
| Parking Included: | N |
| Condo Tax Included: | N |
| Building Insurance Included: | N |
| Fireplace/Stove: | Y |
| Heat Type: | Forced Air |
| Central Air Conditioning: | Central Air |
| Central Vac: | Y |
| Laundry Level: | Syste |
| Ensuite Laundry: | F |
| Elevator Lift: | False |
| Sewers: | Sewer |
$
%
Years
This calculator is for demonstration purposes only. Always consult a professional
financial advisor before making personal financial decisions.
| Although the information displayed is believed to be accurate, no warranties or representations are made of any kind. |
| Re/Max Hallmark Alliance Realty |
|
|

Sean Kim
Broker
Dir:
416-998-1113
Bus:
905-270-2000
Fax:
905-270-0047
| Book Showing | Email a Friend |
Jump To:
At a Glance:
| Type: | Freehold - Detached |
| Area: | Halton |
| Municipality: | Oakville |
| Neighbourhood: | 1013 - OO Old Oakville |
| Style: | Bungalow |
| Tax: | $13,783.59 |
| Beds: | 3 |
| Baths: | 3 |
| Fireplace: | Y |
| Pool: | None |
Locatin Map:
Payment Calculator:

