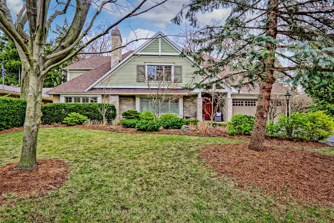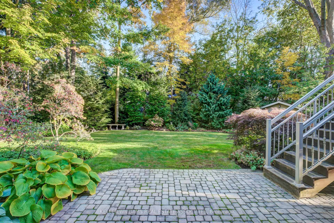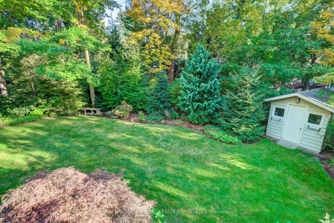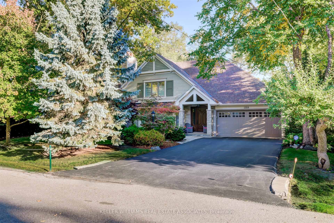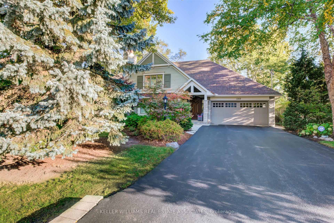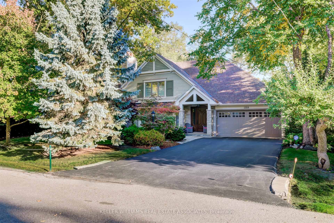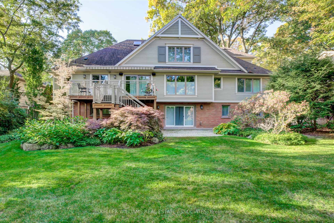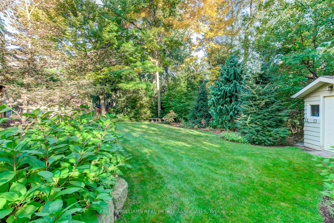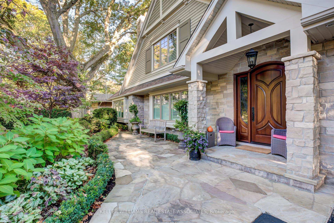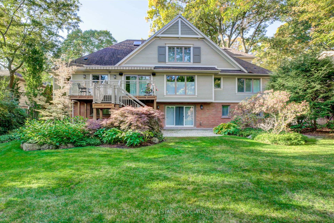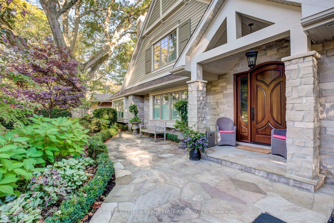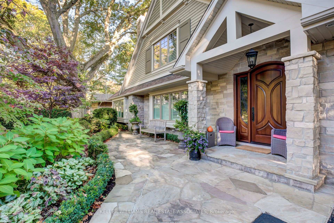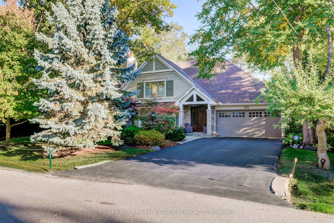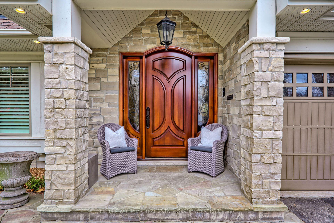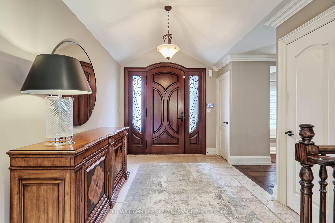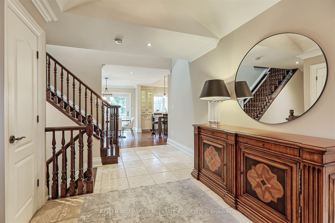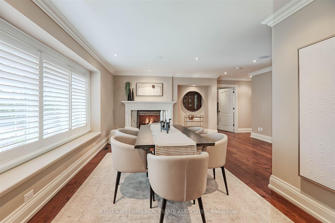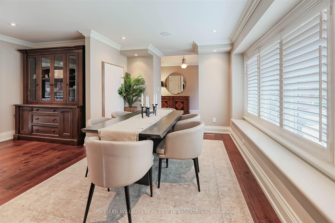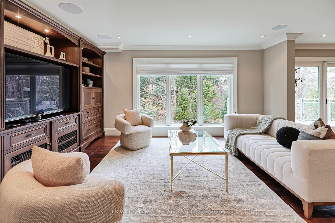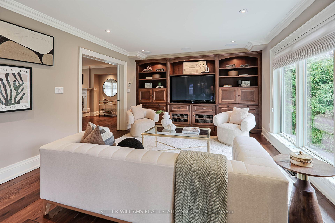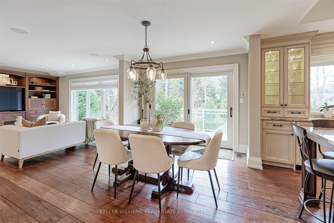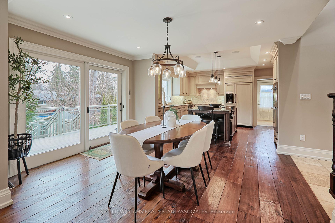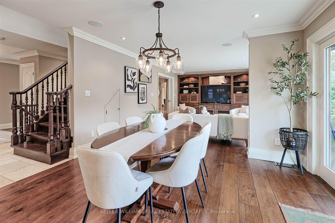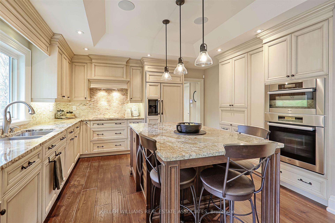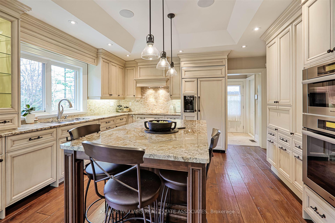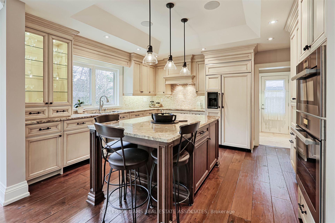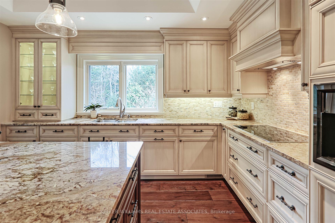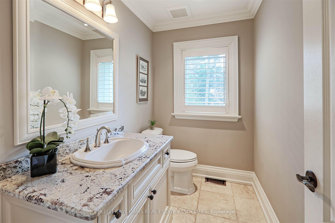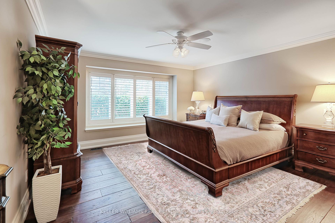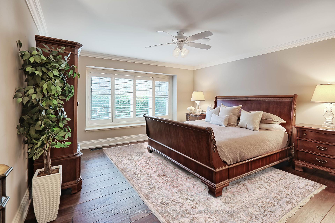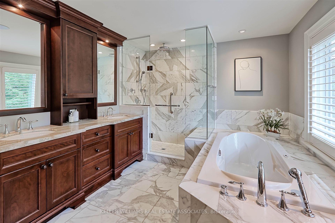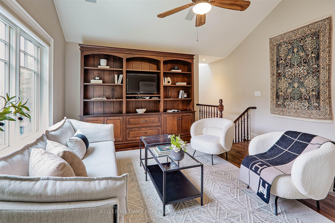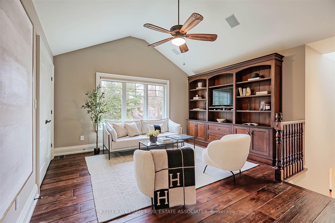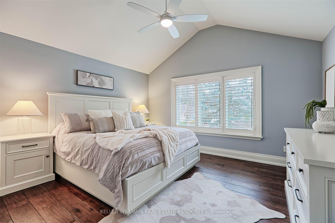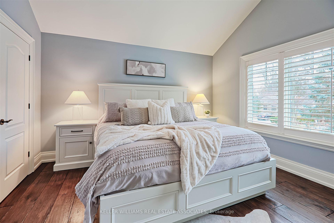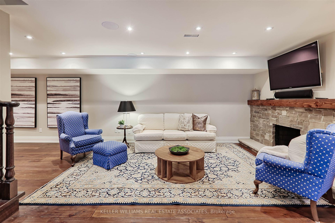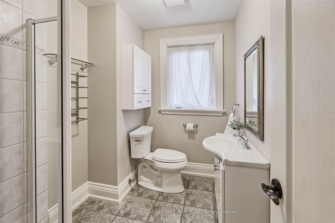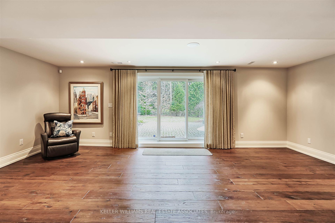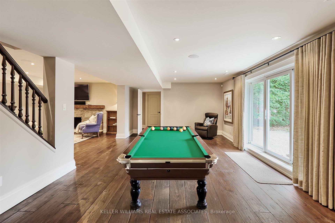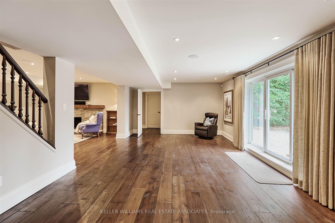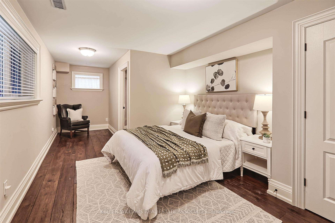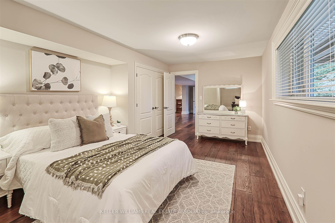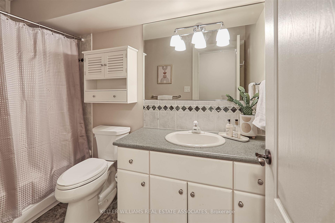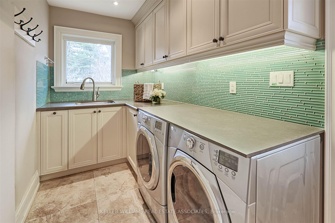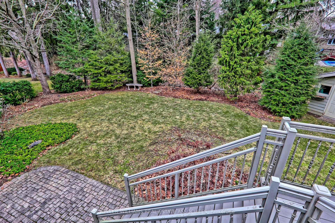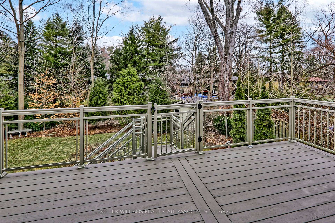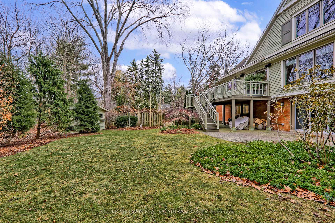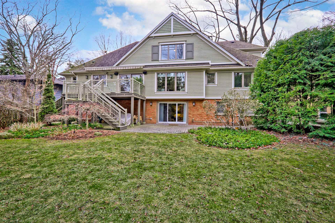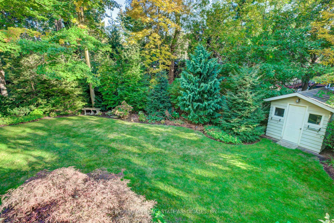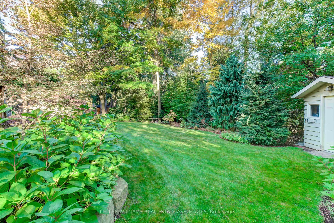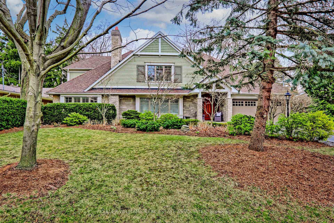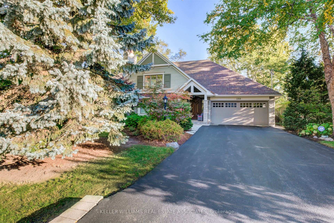$2,998,000
Available - For Sale
Listing ID: W12044395
1359 Glenburnie Road , Mississauga, L5G 3C7, Peel
| Nestled on a coveted street in prestigious Mineola West, this David Small renovated home offers the perfect blend of luxury, privacy, and timeless appeal. Set on an expansive 80' x 150' estate lot, the residence boasts over 4,600 square feet of living space, featuring 5 spacious bedrooms (easily convertible to 6) and 5 elegant bathrooms, ensuring comfort and convenience for the entire family. The main level showcases a primary bedroom retreat, complete with a walk-in closet and a lavish 5-piece ensuite bathroom, offering an ideal space for relaxation. The open-concept design flows seamlessly, with hardwood floors and two inviting fireplaces adding warmth and charm to the living areas. The gourmet, eat-in kitchen is a chefs dream, equipped with premium granite counters, a breakfast bar, and top-of-the-line designer appliances, including SubZero, Bosch, and a Miele induction cooktop. This space opens to a stunning composite entertainment deck with glass railings and stairs leading to a private pool-sized backyard perfect for hosting guests or enjoying peaceful outdoor moments. Convenience is key with two laundry rooms, one on the upper level and one on the lower level, and a mudroom with garage access. Upstairs, two generously sized bedrooms share a loft area that could easily be converted into another bedroom or private retreat. The lower level offers a large recreation room, complete with roughed-in plumbing for a wet bar, ideal for creating your dream entertainment space. This home is a true masterpiece, combining sophisticated design, modern amenities, and ample space to suit all your needs in one of the most sought-after neighborhoods in South Mississauga. Only a short walk to Lake Ontario, the GO train, Port Credit Village, and highly rated schools. 20 minutes from downtown Toronto. This is an opportunity you won't want to miss..... |
| Price | $2,998,000 |
| Taxes: | $18392.00 |
| Assessment Year: | 2024 |
| Occupancy: | Owner |
| Address: | 1359 Glenburnie Road , Mississauga, L5G 3C7, Peel |
| Directions/Cross Streets: | Hurontario / Mineola Road W |
| Rooms: | 9 |
| Rooms +: | 5 |
| Bedrooms: | 5 |
| Bedrooms +: | 1 |
| Family Room: | T |
| Basement: | Finished wit |
| Level/Floor | Room | Length(m) | Width(m) | Descriptions | |
| Room 1 | Main | Dining Ro | 5.74 | 3.12 | Hardwood Floor, Gas Fireplace, Picture Window |
| Room 2 | Main | Family Ro | 4.93 | 3.96 | Hardwood Floor, B/I Bookcase, Open Concept |
| Room 3 | Main | Kitchen | 4.27 | 4.01 | Hardwood Floor, Centre Island, W/O To Deck |
| Room 4 | Main | Breakfast | 3.96 | 3.05 | Hardwood Floor, Combined w/Family, W/O To Deck |
| Room 5 | Main | Den | 4.57 | 2.13 | Hardwood Floor, Overlooks Dining, Overlooks Family |
| Room 6 | Main | Primary B | 4.83 | 4 | Hardwood Floor, Walk-In Closet(s), 5 Pc Ensuite |
| Room 7 | Main | Laundry | 3.66 | 1.73 | Tile Floor, Laundry Sink, Access To Garage |
| Room 8 | Upper | Bedroom | 4.32 | 4.01 | Hardwood Floor, Walk-In Closet(s), California Shutters |
| Room 9 | Upper | Bedroom | 3.96 | 3.53 | Hardwood Floor, Double Closet, California Shutters |
| Room 10 | Upper | Office | 5.41 | 4.34 | Hardwood Floor, Double Closet, Picture Window |
| Room 11 | Lower | Recreatio | 9.04 | 2.97 | Hardwood Floor, Fireplace, Pot Lights |
| Room 12 | Lower | Exercise | 7.01 | 4.14 | Hardwood Floor, Sliding Doors, Walk-Out |
| Room 13 | Lower | Bedroom | 7.72 | 2.84 | Hardwood Floor, Above Grade Window, 4 Pc Ensuite |
| Room 14 | Lower | Bedroom | 3.91 | 3.05 | Hardwood Floor, Above Grade Window, 3 Pc Ensuite |
| Room 15 | Lower | Laundry | 4.62 | 2.24 | Tile Floor, Above Grade Window, Laundry Sink |
| Washroom Type | No. of Pieces | Level |
| Washroom Type 1 | 4 | Upper |
| Washroom Type 2 | 5 | Main |
| Washroom Type 3 | 2 | Main |
| Washroom Type 4 | 3 | Lower |
| Washroom Type 5 | 4 | Lower |
| Washroom Type 6 | 4 | Upper |
| Washroom Type 7 | 5 | Main |
| Washroom Type 8 | 2 | Main |
| Washroom Type 9 | 3 | Lower |
| Washroom Type 10 | 4 | Lower |
| Washroom Type 11 | 4 | Upper |
| Washroom Type 12 | 5 | Main |
| Washroom Type 13 | 2 | Main |
| Washroom Type 14 | 3 | Lower |
| Washroom Type 15 | 4 | Lower |
| Washroom Type 16 | 4 | Upper |
| Washroom Type 17 | 5 | Main |
| Washroom Type 18 | 2 | Main |
| Washroom Type 19 | 3 | Lower |
| Washroom Type 20 | 4 | Lower |
| Total Area: | 0.00 |
| Property Type: | Detached |
| Style: | 2-Storey |
| Exterior: | Stone, Wood |
| Garage Type: | Attached |
| (Parking/)Drive: | Private |
| Drive Parking Spaces: | 4 |
| Park #1 | |
| Parking Type: | Private |
| Park #2 | |
| Parking Type: | Private |
| Pool: | None |
| Other Structures: | Garden Shed |
| Approximatly Square Footage: | 2500-3000 |
| Property Features: | Park, Ravine |
| CAC Included: | N |
| Water Included: | N |
| Cabel TV Included: | N |
| Common Elements Included: | N |
| Heat Included: | N |
| Parking Included: | N |
| Condo Tax Included: | N |
| Building Insurance Included: | N |
| Fireplace/Stove: | Y |
| Heat Type: | Forced Air |
| Central Air Conditioning: | Central Air |
| Central Vac: | Y |
| Laundry Level: | Syste |
| Ensuite Laundry: | F |
| Elevator Lift: | False |
| Sewers: | Sewer |
$
%
Years
This calculator is for demonstration purposes only. Always consult a professional
financial advisor before making personal financial decisions.
| Although the information displayed is believed to be accurate, no warranties or representations are made of any kind. |
| KELLER WILLIAMS REAL ESTATE ASSOCIATES |
|
|

Sean Kim
Broker
Dir:
416-998-1113
Bus:
905-270-2000
Fax:
905-270-0047
| Virtual Tour | Book Showing | Email a Friend |
Jump To:
At a Glance:
| Type: | Freehold - Detached |
| Area: | Peel |
| Municipality: | Mississauga |
| Neighbourhood: | Mineola |
| Style: | 2-Storey |
| Tax: | $18,392 |
| Beds: | 5+1 |
| Baths: | 5 |
| Fireplace: | Y |
| Pool: | None |
Locatin Map:
Payment Calculator:

