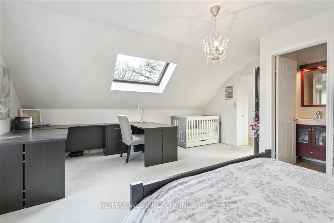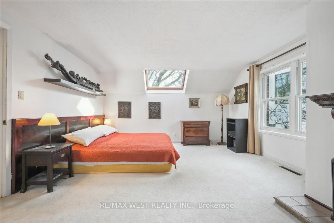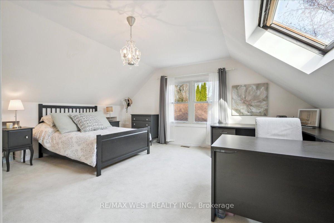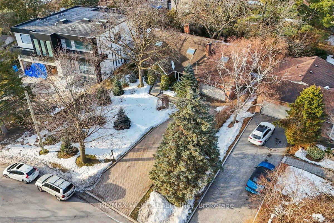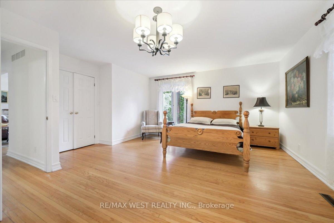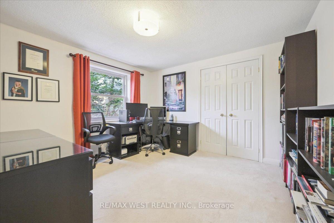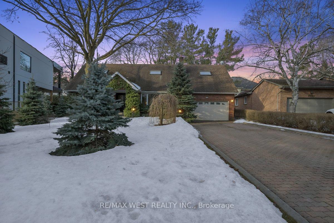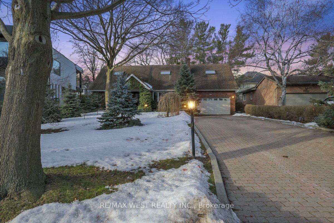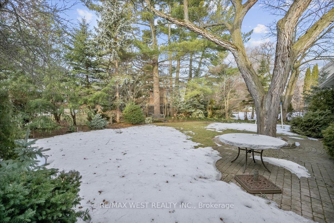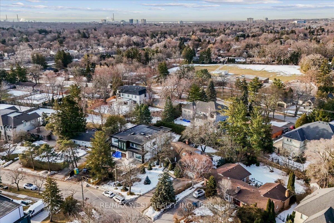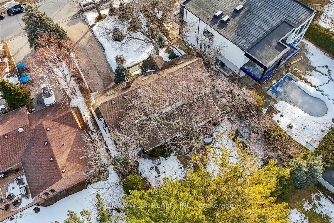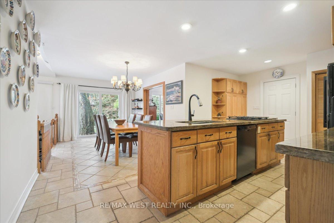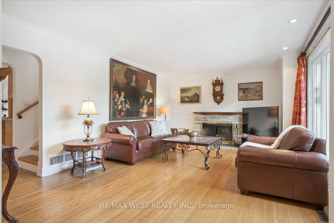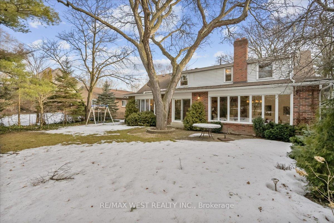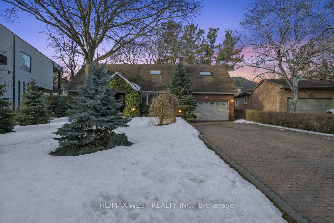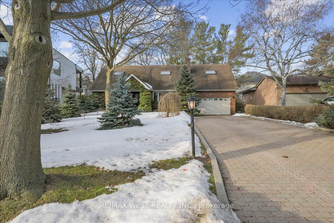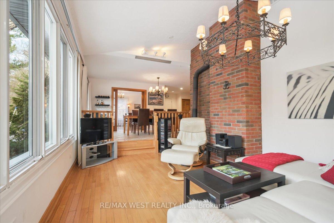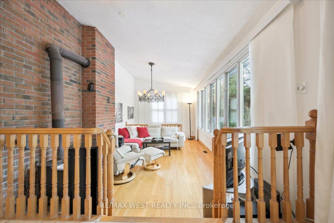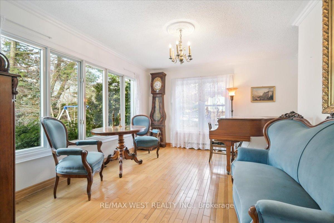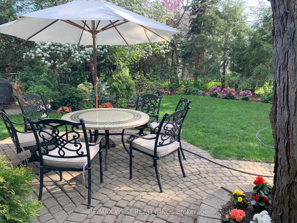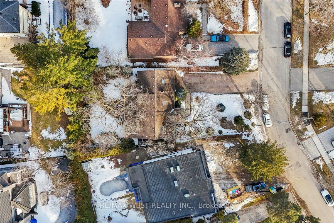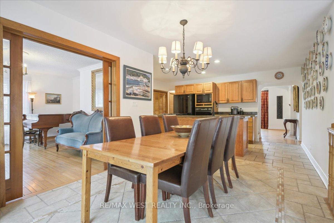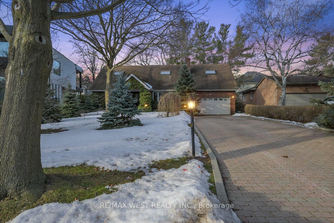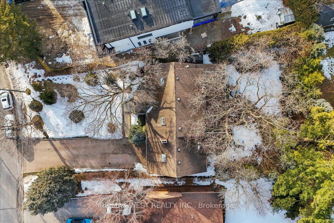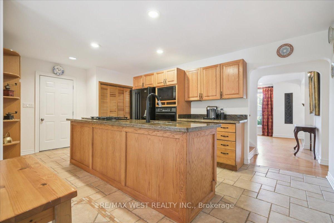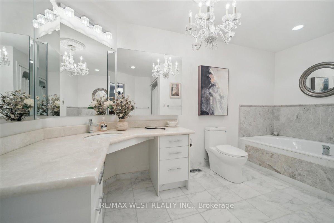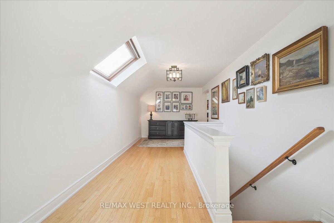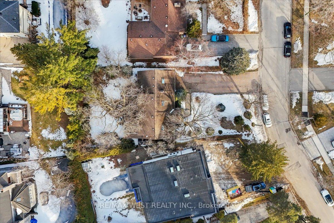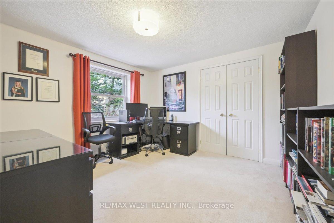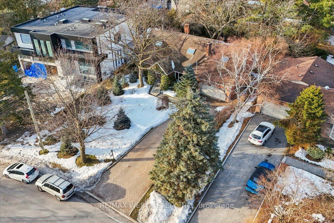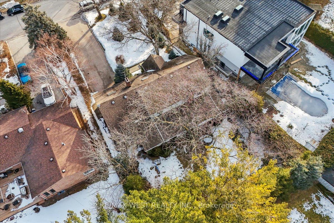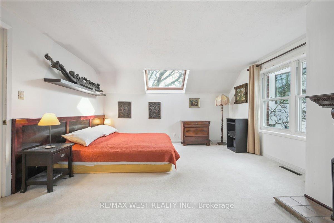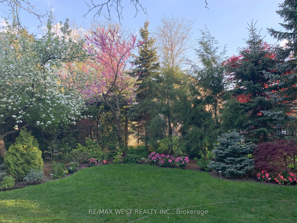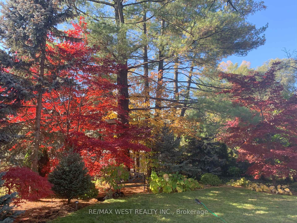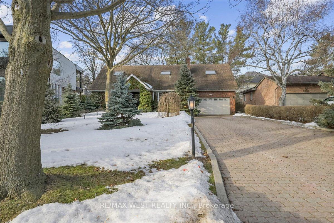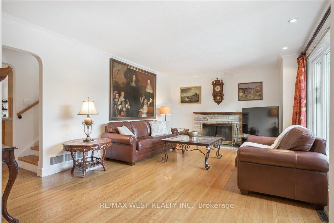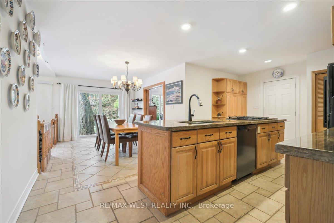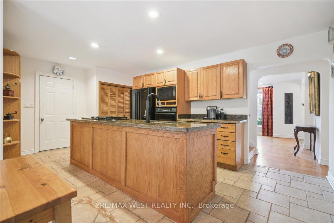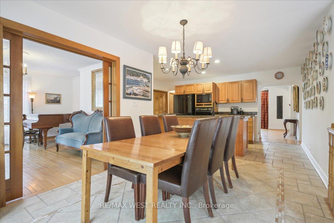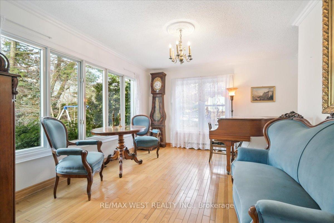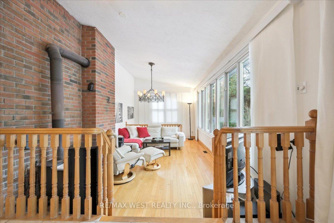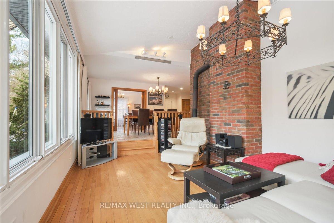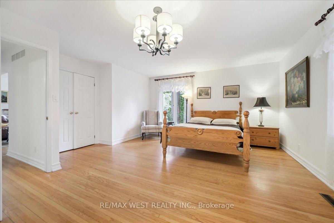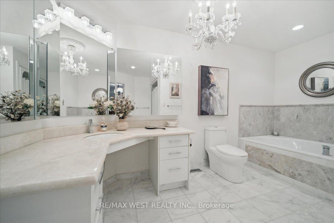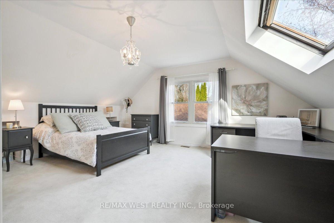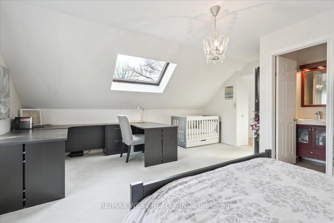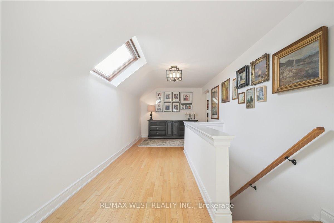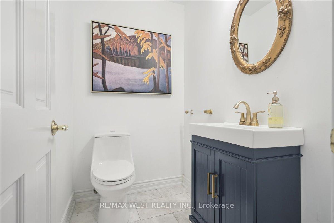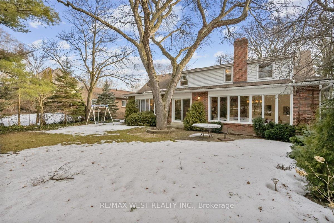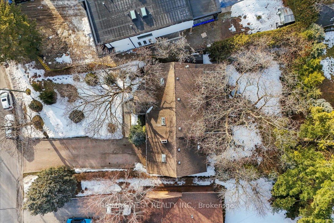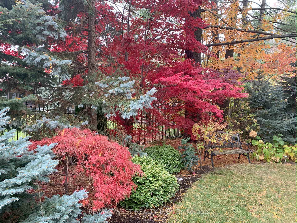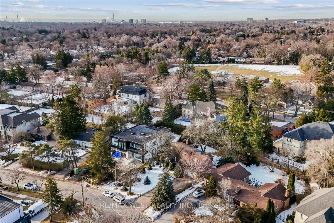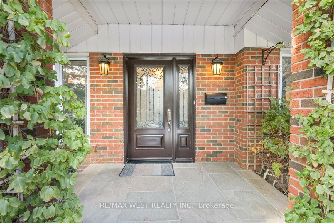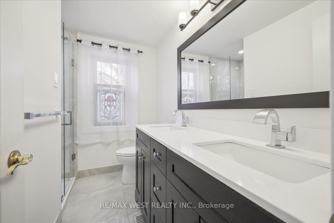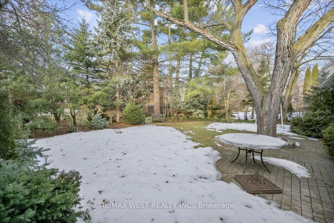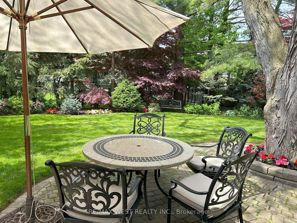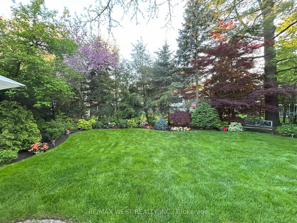$1,750,000
Available - For Sale
Listing ID: W12023804
2082 Shawanaga Trai , Mississauga, L5H 3G5, Peel
| Exquisite Home in Prestigious Mississauga Road Neighbourhood! Nestled in the highly coveted Mississauga Road community, this stunning property is surrounded by multi-million dollar estates, offering unparalleled elegance and exclusivity. Set back deep on an extra-wide lot with 152 feet of depth, this home boasts exceptional curb appeal, a wooded setting & a beautifully landscaped backyard with a patio perfect for outdoor entertaining. Step inside to discover a bright & airy interior with expansive windows spanning 35 feet across the back, flooding the main floor with natural light. Spacious primary bedroom on the main level features a walk-in closet, an additional double closet & a luxurious 4-piece ensuite with a soaker tub. The gourmet kitchen is complete with a centre island with granite counters & a gas cooktop, built-in appliances & a large breakfast area overlooking the family & dining rooms. The sunken family room with a fireplace provides a warm and inviting atmosphere, ideal for relaxing or entertaining. Large living area with wood burning fireplace, & crown mouldings & a formal dining area with pocket doors just off the kitchen. Upstairs, a beautifully renovated main bathroom awaits, along with a second primary bedroom complete with vaulted ceilings, a skylight & a renovated 2-piece ensuite. Two additional bedrooms offer charm & comfort, one featuring vaulted ceilings, skylight, fireplace & a large soaker tub. The finished basement adds incredible versatility with hardwood floors, a spacious recreation room, a workshop area, 3 large additional rooms, a 3 piece bath & ample storage space including a huge cold room. Whether you envision a home gym, office, or entertainment space, the possibilities are endless! This is your chance to own a distinguished home in one of the most sought-after neighbourhoods off of Mississauga Road! Conveniently located close to major highways, hospitals, trails, parks and ravines, and just minutes to Toronto Pearson Airport! |
| Price | $1,750,000 |
| Taxes: | $7062.00 |
| Assessment Year: | 2024 |
| Occupancy by: | Owner |
| Address: | 2082 Shawanaga Trai , Mississauga, L5H 3G5, Peel |
| Directions/Cross Streets: | Mississauga Road & Shawanaga Trail |
| Rooms: | 9 |
| Rooms +: | 5 |
| Bedrooms: | 4 |
| Bedrooms +: | 0 |
| Family Room: | T |
| Basement: | Finished, Full |
| Level/Floor | Room | Length(m) | Width(m) | Descriptions | |
| Room 1 | Main | Living Ro | 5.78 | 4.03 | Hardwood Floor, Fireplace, Crown Moulding |
| Room 2 | Main | Dining Ro | 4.51 | 4 | Hardwood Floor, Picture Window, Crown Moulding |
| Room 3 | Main | Kitchen | 5.71 | 3.41 | Granite Counters, Centre Island, B/I Appliances |
| Room 4 | Main | Breakfast | 3.69 | 3.09 | Overlooks Family, Overlooks Dining, Walk-Out |
| Room 5 | Main | Family Ro | 6.02 | 3.3 | Hardwood Floor, Coffered Ceiling(s), Wood Stove |
| Room 6 | Main | Primary B | 5 | 5 | Hardwood Floor, Walk-In Closet(s), 4 Pc Ensuite |
| Room 7 | Second | Primary B | 5.34 | 4.97 | Skylight, Coffered Ceiling(s), 2 Pc Ensuite |
| Room 8 | Second | Bedroom 3 | 6.41 | 4.3 | Skylight, Soaking Tub, Fireplace |
| Room 9 | Second | Bedroom 4 | 3.54 | 3.33 | Large Window, Large Closet, Overlooks Backyard |
| Room 10 | Basement | Recreatio | 8.14 | 4.33 | Hardwood Floor, Pot Lights, Above Grade Window |
| Room 11 | Basement | Laundry | 5.58 | 3.4 | |
| Room 12 | Basement | Workshop | 6.6 | 3.94 | |
| Room 13 | Basement | Other | 7.39 | 3.26 |
| Washroom Type | No. of Pieces | Level |
| Washroom Type 1 | 4 | Main |
| Washroom Type 2 | 2 | Main |
| Washroom Type 3 | 4 | Second |
| Washroom Type 4 | 2 | Second |
| Washroom Type 5 | 3 | Basement |
| Total Area: | 0.00 |
| Property Type: | Detached |
| Style: | 2-Storey |
| Exterior: | Brick |
| Garage Type: | Attached |
| Drive Parking Spaces: | 8 |
| Pool: | None |
| Other Structures: | Garden Shed, S |
| Approximatly Square Footage: | 2500-3000 |
| Property Features: | Fenced Yard, Hospital |
| CAC Included: | N |
| Water Included: | N |
| Cabel TV Included: | N |
| Common Elements Included: | N |
| Heat Included: | N |
| Parking Included: | N |
| Condo Tax Included: | N |
| Building Insurance Included: | N |
| Fireplace/Stove: | Y |
| Heat Type: | Forced Air |
| Central Air Conditioning: | Central Air |
| Central Vac: | N |
| Laundry Level: | Syste |
| Ensuite Laundry: | F |
| Sewers: | Sewer |
$
%
Years
This calculator is for demonstration purposes only. Always consult a professional
financial advisor before making personal financial decisions.
| Although the information displayed is believed to be accurate, no warranties or representations are made of any kind. |
| RE/MAX WEST REALTY INC. |
|
|

Sean Kim
Broker
Dir:
416-998-1113
Bus:
905-270-2000
Fax:
905-270-0047
| Book Showing | Email a Friend |
Jump To:
At a Glance:
| Type: | Freehold - Detached |
| Area: | Peel |
| Municipality: | Mississauga |
| Neighbourhood: | Sheridan |
| Style: | 2-Storey |
| Tax: | $7,062 |
| Beds: | 4 |
| Baths: | 5 |
| Fireplace: | Y |
| Pool: | None |
Locatin Map:
Payment Calculator:

