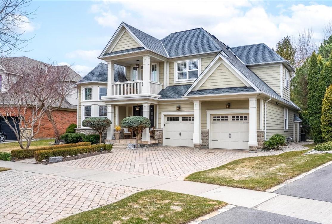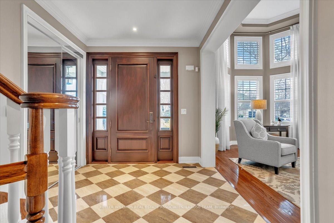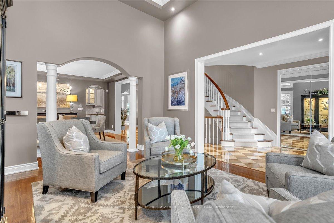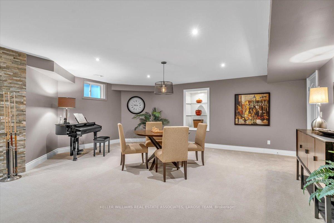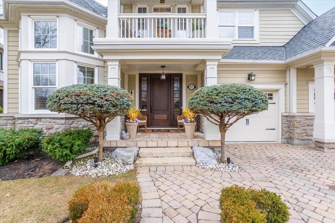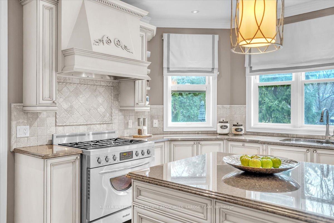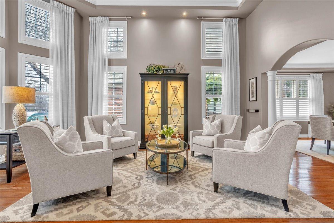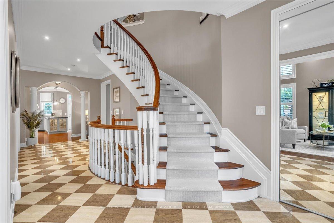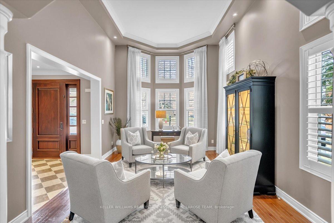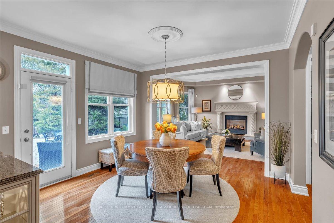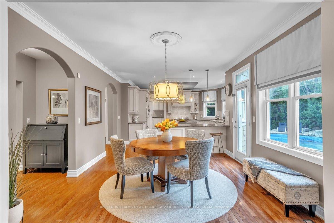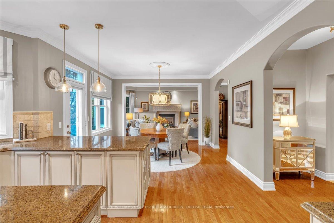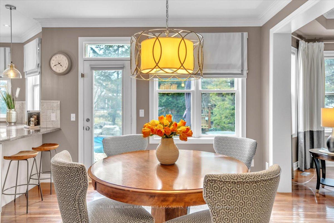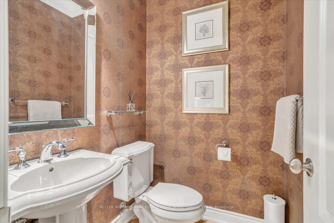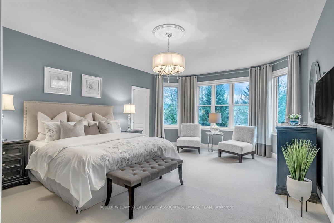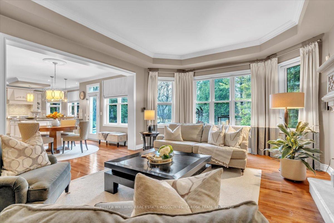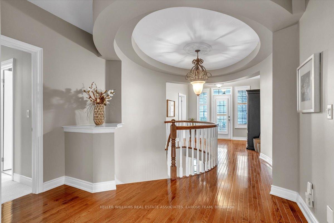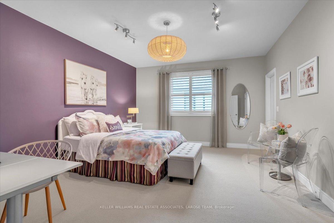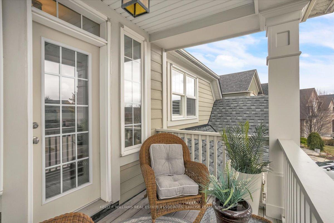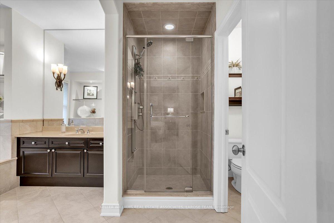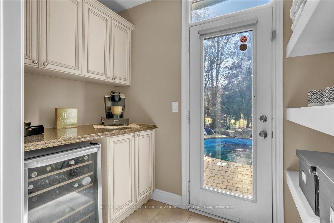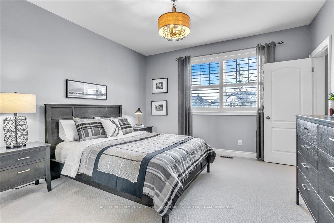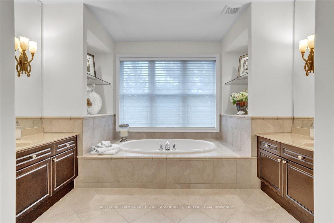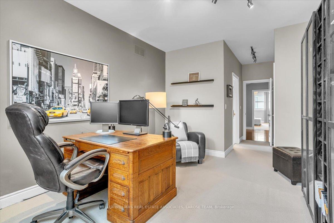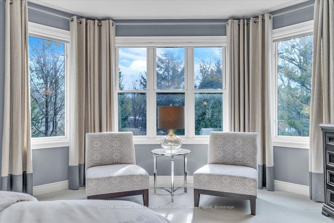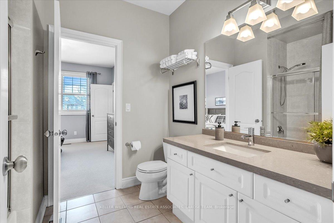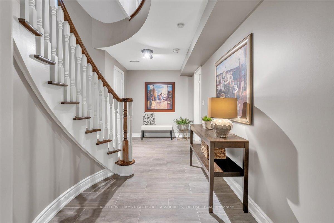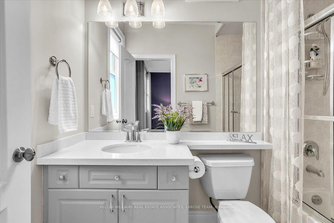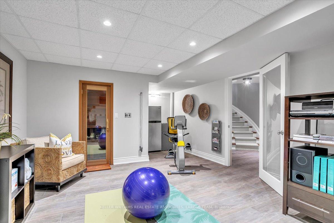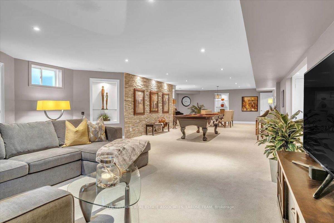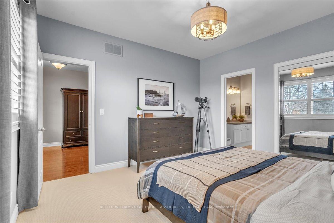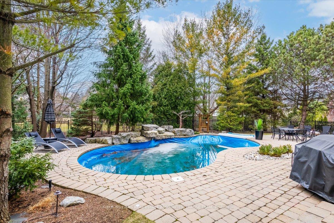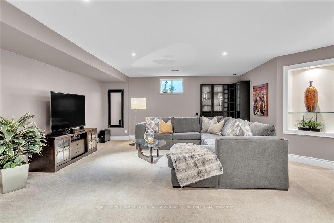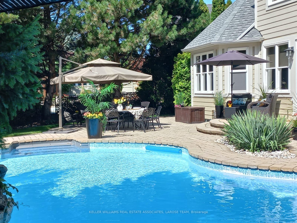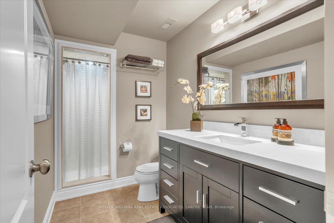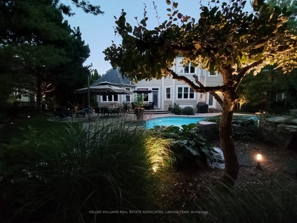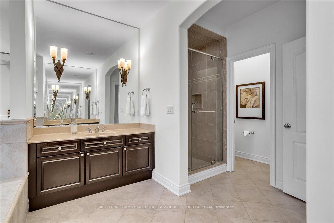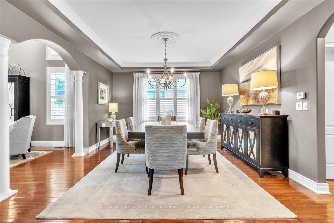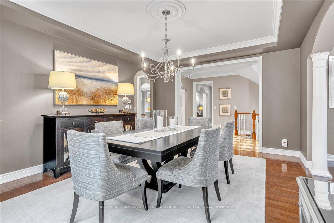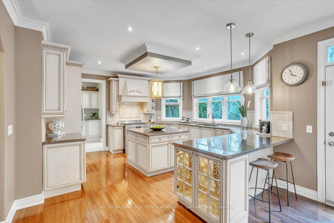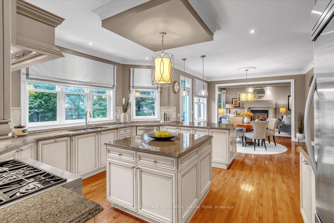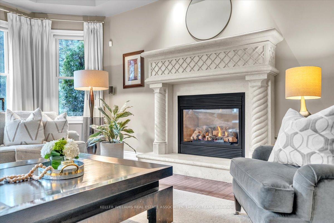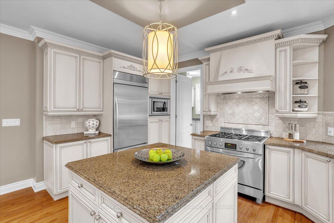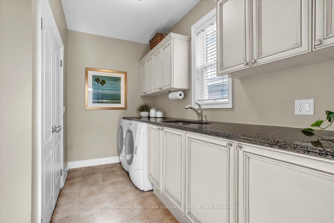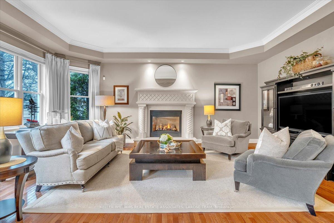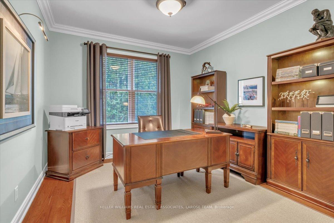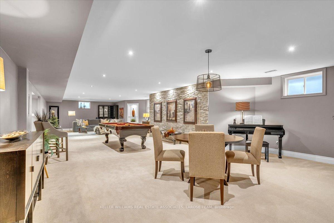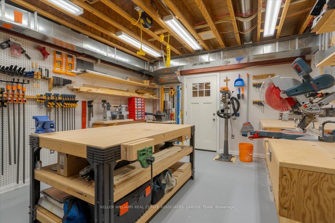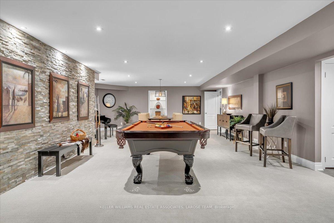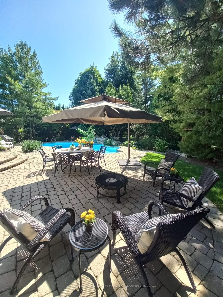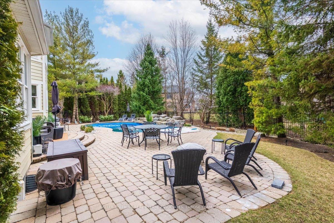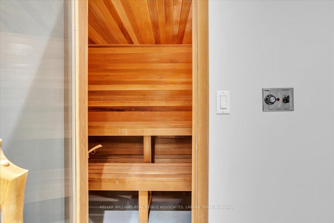$3,195,000
Available - For Sale
Listing ID: W12046123
695 Canyon Stre , Mississauga, L5H 4M2, Peel
| Welcome to 695 Canyon St., an absolutely stunning and well-appointed 4 bedroom-5-bathroom gem in the sought after Watercolours community of prestigious Lorne Park! This spectacular and immaculate home, situated on a 59 x 125 ft. beautifully landscaped irregular lot that expands to 92 ft. wide, features a spacious open-concept main floor filled with an abundance of natural light, 9 ft. ceilings, and elegant hardwood flooring throughout. The grand 2-storey living room features large picture windows, while California shutters and custom drapery add to the luxury of the space. The gourmet Chef's kitchen is complete with granite countertops, a floor-to-ceiling pantry, a bar area, and premium stainless steel appliances and a wine fridge. The warm and inviting family room features a cozy gas fireplace- a perfect space for relaxing evenings. A wired speaker system extends throughout the dining room, family room, primary ensuite, and outdoor patio for effortless entertaining. The primary bedroom is a luxurious retreat with enlarged windows overlooking the wooded backyard, a walk-in closet, and a spa-like 5-piece ensuite featuring a soaker tub, glass shower and dual vanities. The second bedroom has its own 4-piece ensuite, while the third and fourth bedrooms share a 4-piece semi-ensuite, offering convenience and privacy for family members or guests. The finished lower level is a standout, featuring a mirrored exercise room with a sauna and TV, plus a large recreation room with a stylish stone accent wall- zoned for TV, a pool table, piano, and games table. The spacious lower level workshop is a convenient and very functional space- perfect for a variety of projects and hobbies. With ample storage throughout, this home offers both functionality and elegance. Step outside to the stunning private backyard and enjoy a saltwater pool, waterfall rock feature and a beautifully landscaped lot- an idyllic spot for the upcoming warmer weather! |
| Price | $3,195,000 |
| Taxes: | $15960.00 |
| Occupancy by: | Owner |
| Address: | 695 Canyon Stre , Mississauga, L5H 4M2, Peel |
| Directions/Cross Streets: | Indian & Infinity |
| Rooms: | 9 |
| Rooms +: | 4 |
| Bedrooms: | 4 |
| Bedrooms +: | 0 |
| Family Room: | T |
| Basement: | Finished, Full |
| Level/Floor | Room | Length(m) | Width(m) | Descriptions | |
| Room 1 | Main | Living Ro | 6.3 | 4.1 | Hardwood Floor, Cathedral Ceiling(s), Overlooks Frontyard |
| Room 2 | Main | Dining Ro | 5.4 | 4.1 | Hardwood Floor, Coffered Ceiling(s), Formal Rm |
| Room 3 | Main | Kitchen | 4.9 | 4.9 | Stainless Steel Appl, Centre Island, Granite Counters |
| Room 4 | Main | Breakfast | 3.9 | 3.4 | Hardwood Floor, Open Concept, W/O To Patio |
| Room 5 | Main | Family Ro | 6.4 | 4.7 | Hardwood Floor, Gas Fireplace, Overlooks Backyard |
| Room 6 | Main | Office | 4.2 | 3.4 | Hardwood Floor, Crown Moulding, Window |
| Room 7 | Second | Primary B | 5.6 | 4.5 | Broadloom, 5 Pc Ensuite, Walk-In Closet(s) |
| Room 8 | Second | Bedroom 2 | 5.4 | 4.2 | Broadloom, 4 Pc Ensuite, Double Closet |
| Room 9 | Second | Bedroom 3 | 7.1 | 3.4 | Broadloom, 4 Pc Bath, Double Closet |
| Room 10 | Second | Bedroom 4 | 4 | 4 | Broadloom, 4 Pc Bath, Double Closet |
| Room 11 | Lower | Recreatio | 15.9 | 6.3 | Broadloom, 3 Pc Bath, Pot Lights |
| Room 12 | Lower | Exercise | 6.5 | 4.1 | Finished, Sauna, Closet |
| Room 13 | Lower | Workshop | 5.4 | 3.8 | Finished, B/I Shelves, Separate Room |
| Washroom Type | No. of Pieces | Level |
| Washroom Type 1 | 2 | |
| Washroom Type 2 | 3 | |
| Washroom Type 3 | 4 | |
| Washroom Type 4 | 5 | |
| Washroom Type 5 | 0 | |
| Washroom Type 6 | 2 | |
| Washroom Type 7 | 3 | |
| Washroom Type 8 | 4 | |
| Washroom Type 9 | 5 | |
| Washroom Type 10 | 0 |
| Total Area: | 0.00 |
| Property Type: | Detached |
| Style: | 2-Storey |
| Exterior: | Board & Batten , Stone |
| Garage Type: | Attached |
| (Parking/)Drive: | Private Do |
| Drive Parking Spaces: | 4 |
| Park #1 | |
| Parking Type: | Private Do |
| Park #2 | |
| Parking Type: | Private Do |
| Pool: | Inground |
| Approximatly Square Footage: | 3500-5000 |
| Property Features: | Golf, Lake/Pond |
| CAC Included: | N |
| Water Included: | N |
| Cabel TV Included: | N |
| Common Elements Included: | N |
| Heat Included: | N |
| Parking Included: | N |
| Condo Tax Included: | N |
| Building Insurance Included: | N |
| Fireplace/Stove: | Y |
| Heat Type: | Forced Air |
| Central Air Conditioning: | Central Air |
| Central Vac: | Y |
| Laundry Level: | Syste |
| Ensuite Laundry: | F |
| Sewers: | Sewer |
$
%
Years
This calculator is for demonstration purposes only. Always consult a professional
financial advisor before making personal financial decisions.
| Although the information displayed is believed to be accurate, no warranties or representations are made of any kind. |
| KELLER WILLIAMS REAL ESTATE ASSOCIATES, LAROSE TEAM |
|
|

Sean Kim
Broker
Dir:
416-998-1113
Bus:
905-270-2000
Fax:
905-270-0047
| Book Showing | Email a Friend |
Jump To:
At a Glance:
| Type: | Freehold - Detached |
| Area: | Peel |
| Municipality: | Mississauga |
| Neighbourhood: | Lorne Park |
| Style: | 2-Storey |
| Tax: | $15,960 |
| Beds: | 4 |
| Baths: | 5 |
| Fireplace: | Y |
| Pool: | Inground |
Locatin Map:
Payment Calculator:

