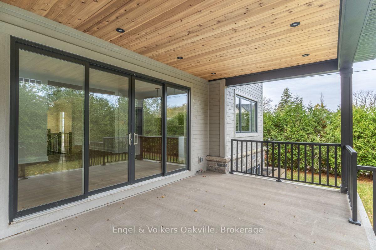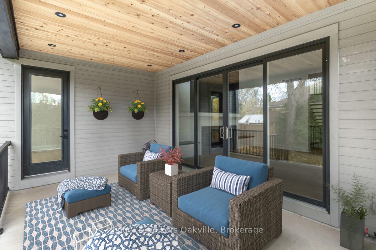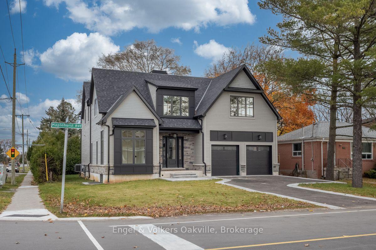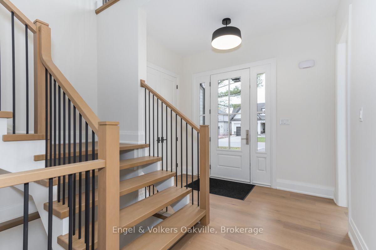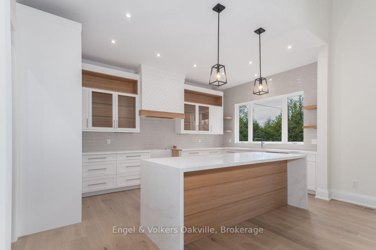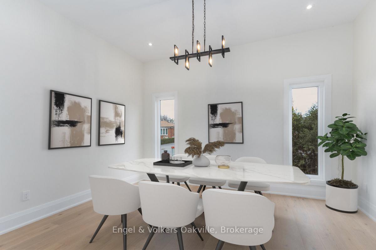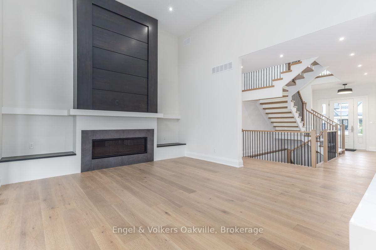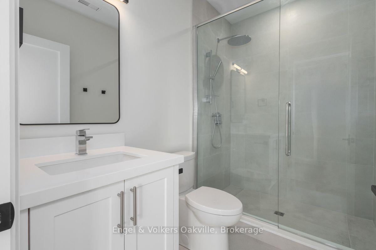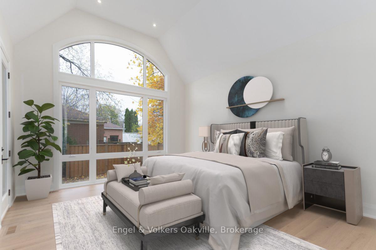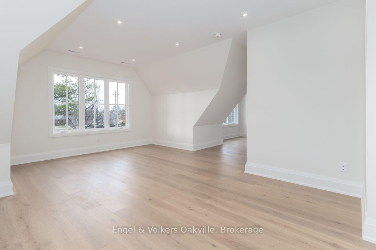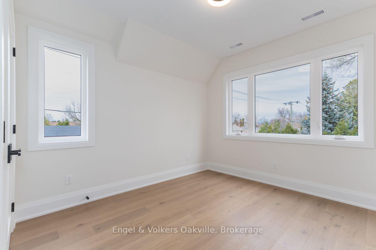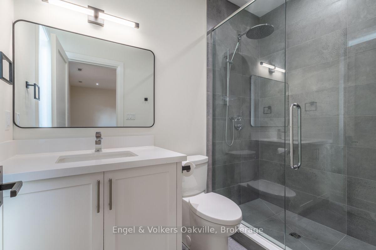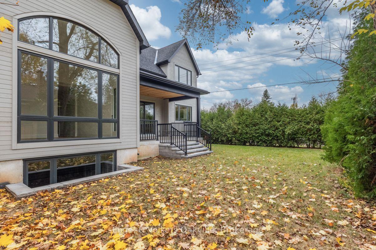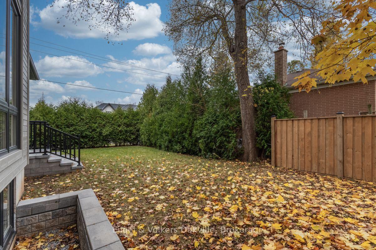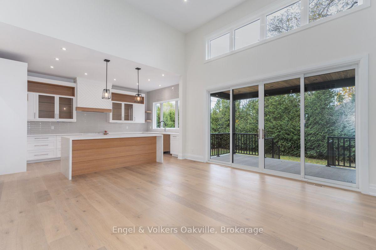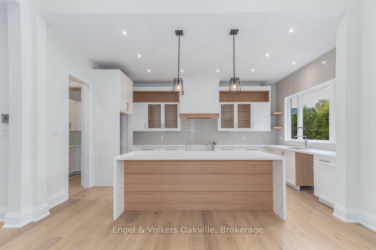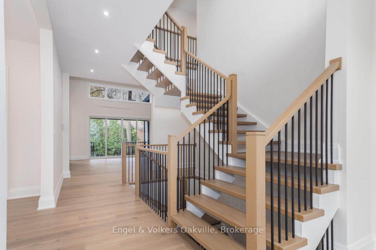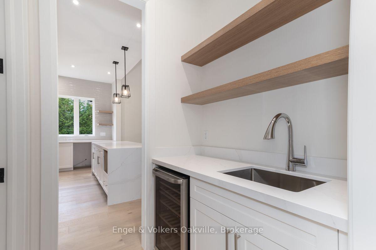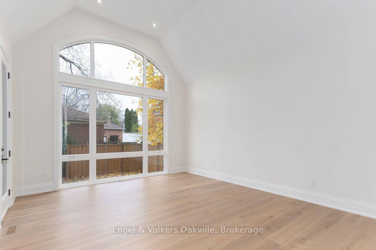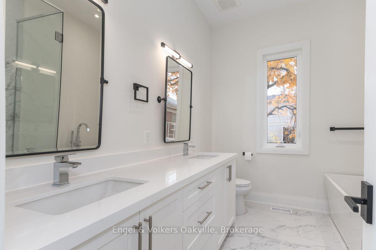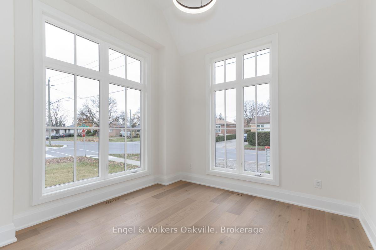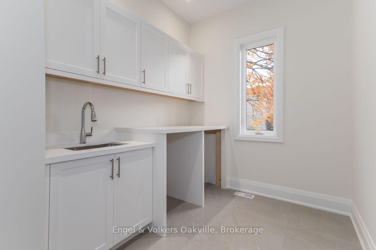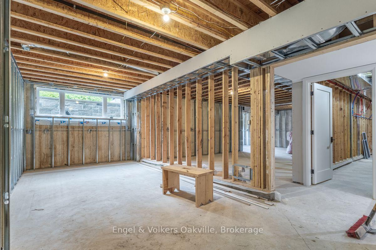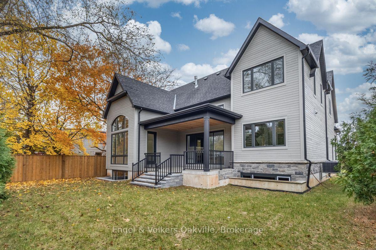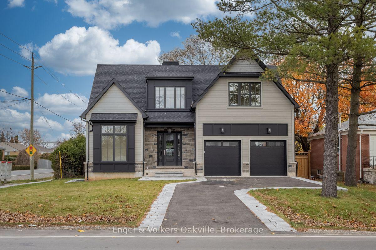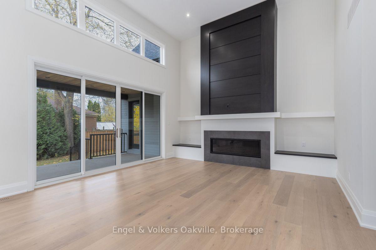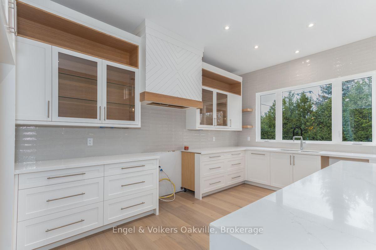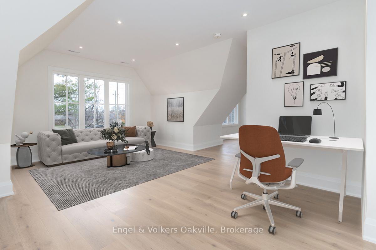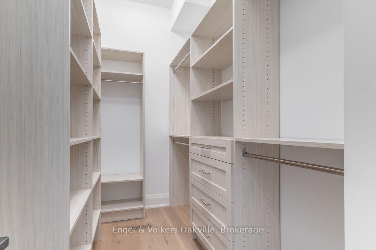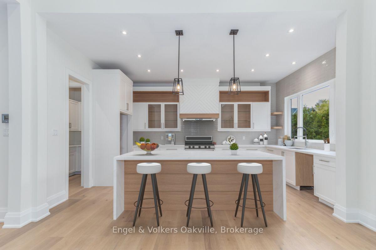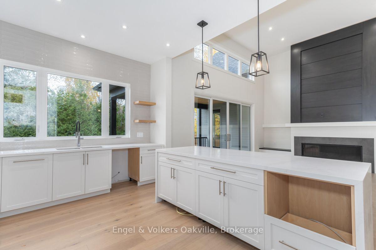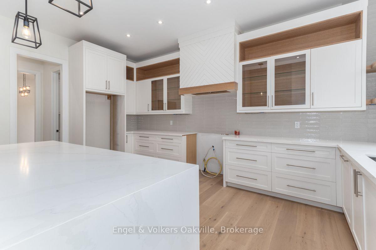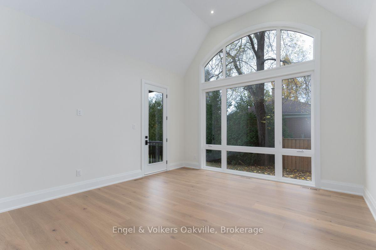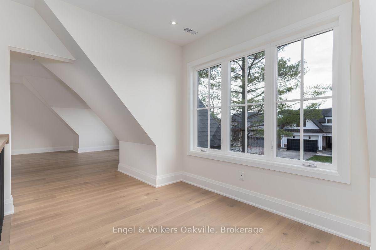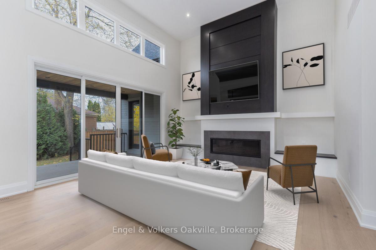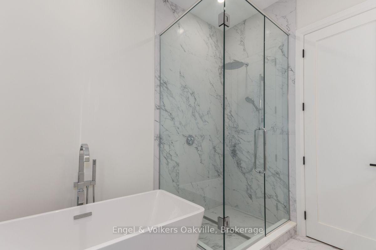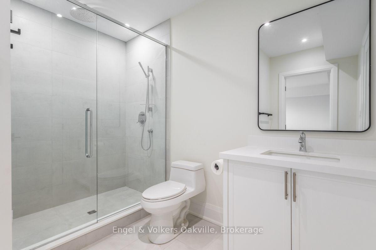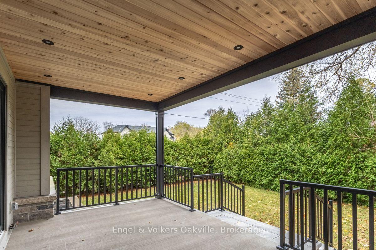$2,999,000
Available - For Sale
Listing ID: W11993778
601 Maplehurst Aven , Oakville, L6L 4Y8, Halton
| This bespoke residence promises unparalleled luxury and meticulous craftsmanship. Boasting approximately 5,200 sq ft of living space, this custom home promises exceptional attention to detail and exquisite finishes. The inviting main level beckons with a generously sized primary bedroom, expansive windows that flood the space with natural light, and a chef's kitchen that fulfills your long-held culinary aspirations. Featuring 5 bedrooms and 6 bathrooms, this masterpiece graces one of the most prestigious streets in West Oakville, located near parks, shopping, highways and public transport as well as top-rated schools. Follow your dream, Home! |
| Price | $2,999,000 |
| Taxes: | $7528.45 |
| Occupancy by: | Vacant |
| Address: | 601 Maplehurst Aven , Oakville, L6L 4Y8, Halton |
| Acreage: | < .50 |
| Directions/Cross Streets: | Bridge Rd & Fourth Line |
| Rooms: | 9 |
| Rooms +: | 3 |
| Bedrooms: | 4 |
| Bedrooms +: | 1 |
| Family Room: | T |
| Basement: | Full, Partially Fi |
| Level/Floor | Room | Length(m) | Width(m) | Descriptions | |
| Room 1 | Main | Great Roo | 4.9 | 5.08 | |
| Room 2 | Main | Kitchen | 5.35 | 3.38 | |
| Room 3 | Main | Dining Ro | 4.29 | 3.38 | |
| Room 4 | Main | Office | 3.12 | 3.38 | |
| Room 5 | Main | Bedroom | 5.21 | 4.29 | |
| Room 6 | Main | Pantry | 1.73 | 1.55 | |
| Room 7 | Second | Bedroom | 5.05 | 4.29 | |
| Room 8 | Second | Bedroom | 4.32 | 6.12 | |
| Room 9 | Second | Bedroom | 3.53 | 3.3 | |
| Room 10 | Basement | Bedroom | 3.4 | 4.06 | |
| Room 11 | Basement | Exercise | 7.82 | 3.38 | |
| Room 12 | Basement | Recreatio | 9.07 | 4.06 |
| Washroom Type | No. of Pieces | Level |
| Washroom Type 1 | 4 | Main |
| Washroom Type 2 | 3 | Basement |
| Washroom Type 3 | 3 | Second |
| Washroom Type 4 | 2 | Main |
| Washroom Type 5 | 0 |
| Total Area: | 0.00 |
| Approximatly Age: | New |
| Property Type: | Detached |
| Style: | 2-Storey |
| Exterior: | Brick, Wood |
| Garage Type: | Attached |
| (Parking/)Drive: | Private Do |
| Drive Parking Spaces: | 4 |
| Park #1 | |
| Parking Type: | Private Do |
| Park #2 | |
| Parking Type: | Private Do |
| Pool: | None |
| Approximatly Age: | New |
| Approximatly Square Footage: | 3500-5000 |
| Property Features: | Fenced Yard, Marina |
| CAC Included: | N |
| Water Included: | N |
| Cabel TV Included: | N |
| Common Elements Included: | N |
| Heat Included: | N |
| Parking Included: | N |
| Condo Tax Included: | N |
| Building Insurance Included: | N |
| Fireplace/Stove: | Y |
| Heat Type: | Forced Air |
| Central Air Conditioning: | Central Air |
| Central Vac: | N |
| Laundry Level: | Syste |
| Ensuite Laundry: | F |
| Elevator Lift: | False |
| Sewers: | Sewer |
$
%
Years
This calculator is for demonstration purposes only. Always consult a professional
financial advisor before making personal financial decisions.
| Although the information displayed is believed to be accurate, no warranties or representations are made of any kind. |
| Engel & Volkers Oakville |
|
|

Sean Kim
Broker
Dir:
416-998-1113
Bus:
905-270-2000
Fax:
905-270-0047
| Book Showing | Email a Friend |
Jump To:
At a Glance:
| Type: | Freehold - Detached |
| Area: | Halton |
| Municipality: | Oakville |
| Neighbourhood: | 1020 - WO West |
| Style: | 2-Storey |
| Approximate Age: | New |
| Tax: | $7,528.45 |
| Beds: | 4+1 |
| Baths: | 6 |
| Fireplace: | Y |
| Pool: | None |
Locatin Map:
Payment Calculator:

