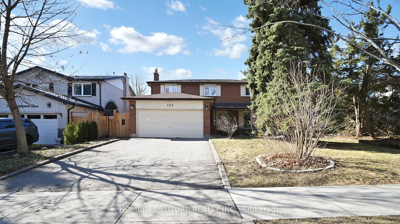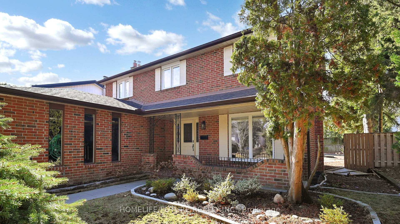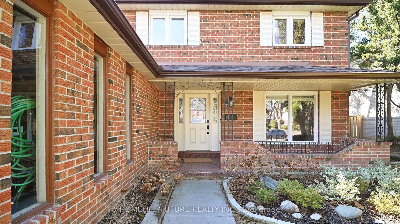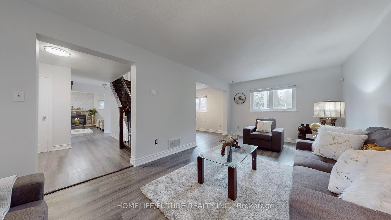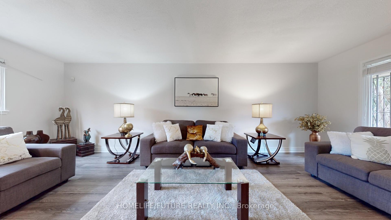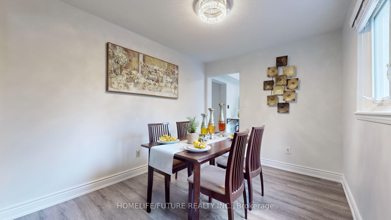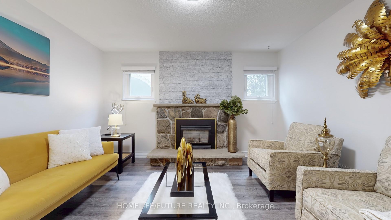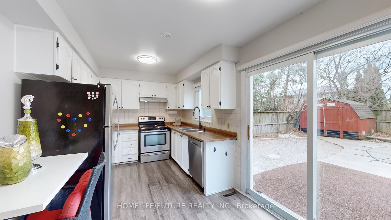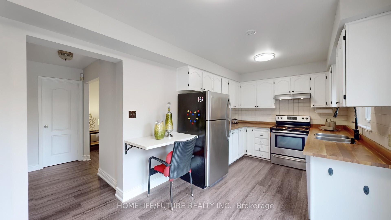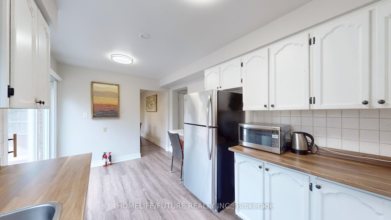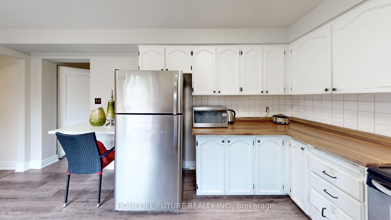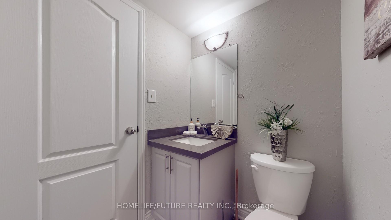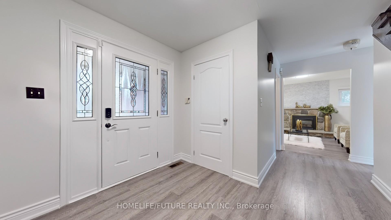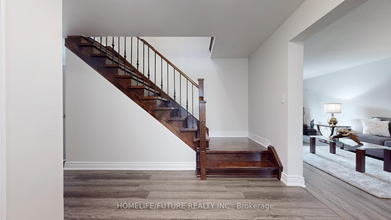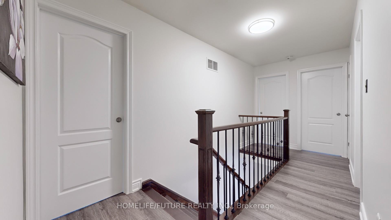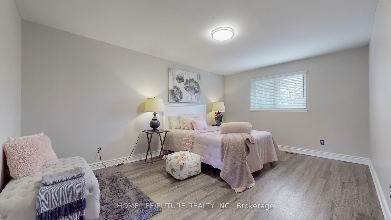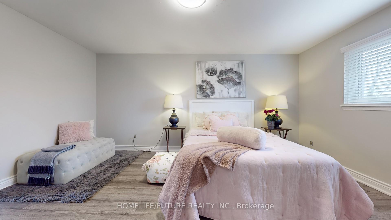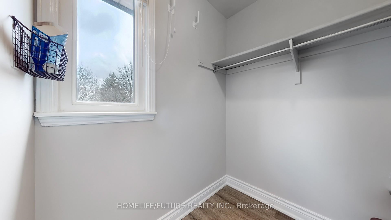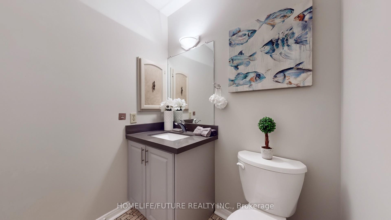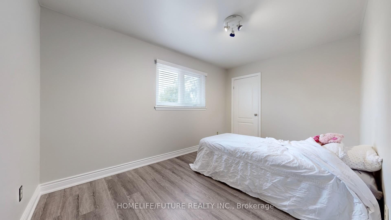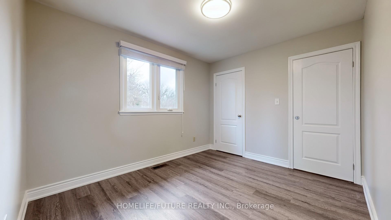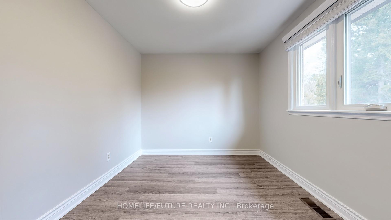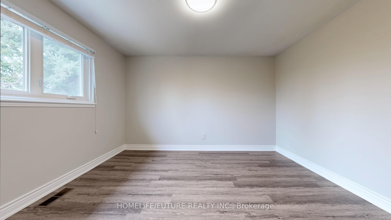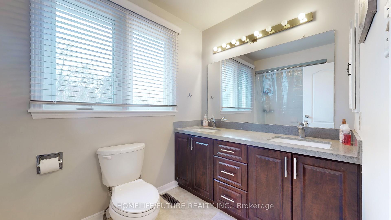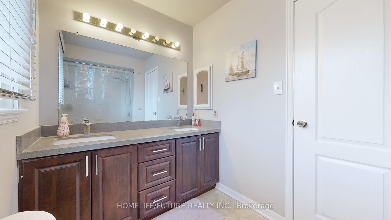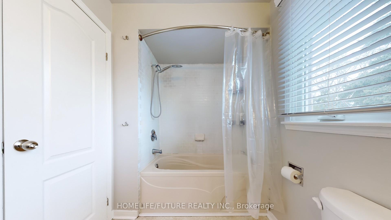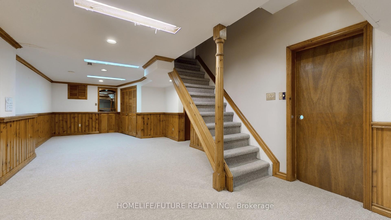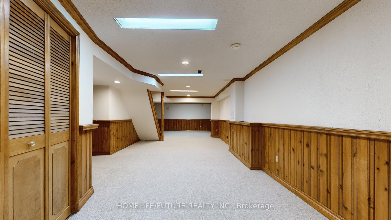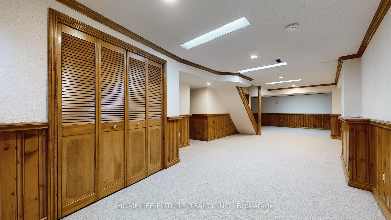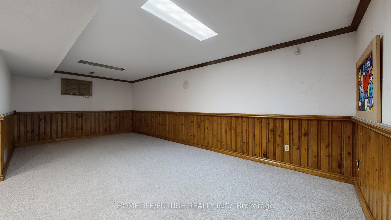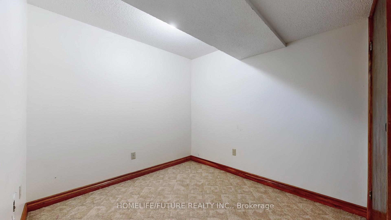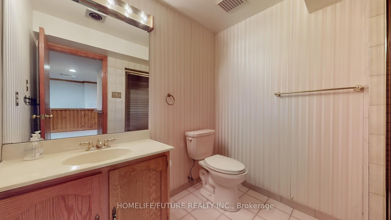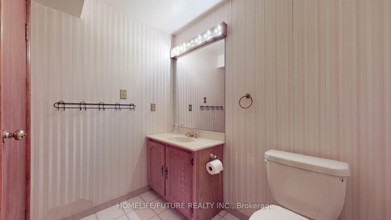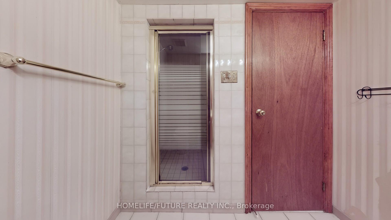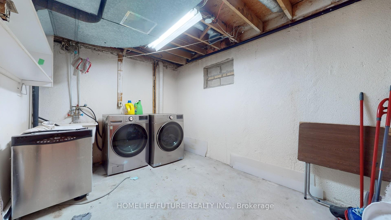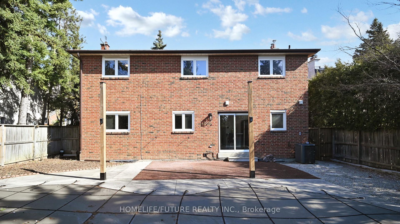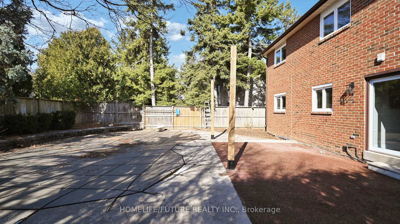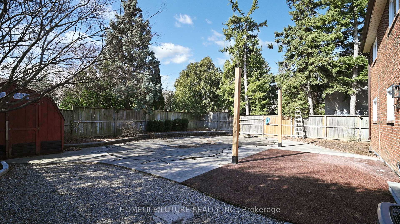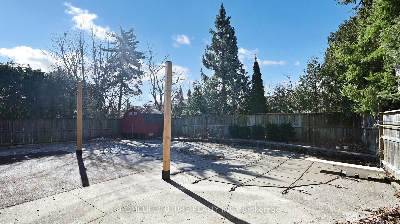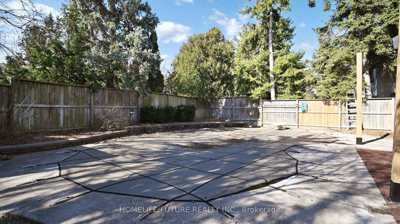$1,249,900
Available - For Sale
Listing ID: W12043815
4178 Garnetwood Chas , Mississauga, L4W 2G7, Peel
| Exquisite 4-Bedroom Residence In The Desirable Rockwood Village Neighbourhood Nestled In A Serene And Peaceful Setting, The Home Boasts A Spacious And Well-Appointed Layout, Featuring A Generous Entertaining Area That Seamlessly Flows Into The Expansive Backyard, Complete With A Pristine Inground Swimming Pool Perfect For Outdoor Gatherings And Leisure. The Main And 2nd Floor Is Graced With Vinyl Flooring Throughout, Enhancing The Home's Refined Character. The Finished Basement Provides Additional Living Space, While The Four Generously Sized Bedrooms Ensure Comfort And Privacy For All Members Of The Household. This Residence Offers A Rare Opportunity To Live In One Of The Most Sought-After Neighbourhoods, Combining Luxurious Living With The Beauty Of Nature At Your Doorstep. |
| Price | $1,249,900 |
| Taxes: | $8254.78 |
| Occupancy: | Owner |
| Address: | 4178 Garnetwood Chas , Mississauga, L4W 2G7, Peel |
| Directions/Cross Streets: | Burnhamthorpe And Mill Rd |
| Rooms: | 10 |
| Rooms +: | 1 |
| Bedrooms: | 4 |
| Bedrooms +: | 1 |
| Family Room: | T |
| Basement: | Finished |
| Level/Floor | Room | Length(m) | Width(m) | Descriptions | |
| Room 1 | Main | Living Ro | 6.77 | 3.23 | Vinyl Floor, Open Concept, Ceramic Floor |
| Room 2 | Main | Kitchen | 4.85 | 2.74 | Vinyl Floor, Eat-in Kitchen |
| Room 3 | Main | Family Ro | 3.84 | 3.6 | Vinyl Floor, Fireplace, Open Concept |
| Room 4 | Second | Primary B | 5.09 | 3.53 | Vinyl Floor, Walk-In Closet(s) |
| Room 5 | Second | Bedroom 2 | 4.11 | 2.83 | Vinyl Floor, Closet |
| Room 6 | Second | Bedroom 3 | 3.14 | 3.47 | Vinyl Floor, Closet |
| Room 7 | Second | Bedroom 4 | 3.99 | 3.47 | Vinyl Floor, Closet |
| Room 8 | Basement | Den | 2.53 | 2.32 | Broadloom |
| Room 9 | Basement | Recreatio | 8.38 | 2.89 | Broadloom |
| Room 10 | Basement | Recreatio | 8.38 | 2.89 | Broadloom |
| Washroom Type | No. of Pieces | Level |
| Washroom Type 1 | 2 | Main |
| Washroom Type 2 | 2 | Second |
| Washroom Type 3 | 4 | Second |
| Washroom Type 4 | 3 | Lower |
| Washroom Type 5 | 0 | |
| Washroom Type 6 | 2 | Main |
| Washroom Type 7 | 2 | Second |
| Washroom Type 8 | 4 | Second |
| Washroom Type 9 | 3 | Lower |
| Washroom Type 10 | 0 |
| Total Area: | 0.00 |
| Property Type: | Detached |
| Style: | 2-Storey |
| Exterior: | Brick |
| Garage Type: | Attached |
| (Parking/)Drive: | Available |
| Drive Parking Spaces: | 2 |
| Park #1 | |
| Parking Type: | Available |
| Park #2 | |
| Parking Type: | Available |
| Pool: | Inground |
| Approximatly Square Footage: | 2000-2500 |
| CAC Included: | N |
| Water Included: | N |
| Cabel TV Included: | N |
| Common Elements Included: | N |
| Heat Included: | N |
| Parking Included: | N |
| Condo Tax Included: | N |
| Building Insurance Included: | N |
| Fireplace/Stove: | Y |
| Heat Type: | Forced Air |
| Central Air Conditioning: | Central Air |
| Central Vac: | N |
| Laundry Level: | Syste |
| Ensuite Laundry: | F |
| Sewers: | Sewer |
$
%
Years
This calculator is for demonstration purposes only. Always consult a professional
financial advisor before making personal financial decisions.
| Although the information displayed is believed to be accurate, no warranties or representations are made of any kind. |
| HOMELIFE/FUTURE REALTY INC. |
|
|

Sean Kim
Broker
Dir:
416-998-1113
Bus:
905-270-2000
Fax:
905-270-0047
| Virtual Tour | Book Showing | Email a Friend |
Jump To:
At a Glance:
| Type: | Freehold - Detached |
| Area: | Peel |
| Municipality: | Mississauga |
| Neighbourhood: | Rathwood |
| Style: | 2-Storey |
| Tax: | $8,254.78 |
| Beds: | 4+1 |
| Baths: | 4 |
| Fireplace: | Y |
| Pool: | Inground |
Locatin Map:
Payment Calculator:

