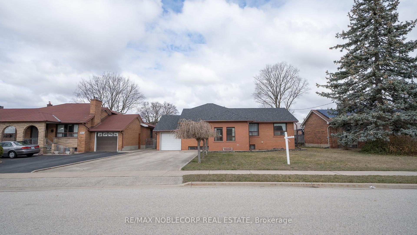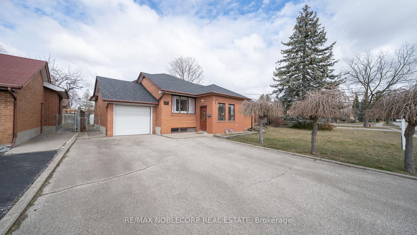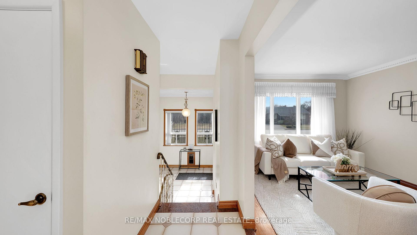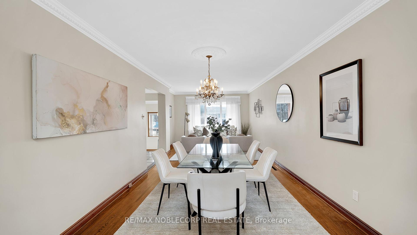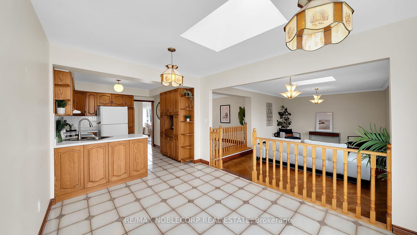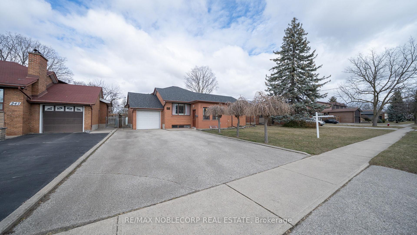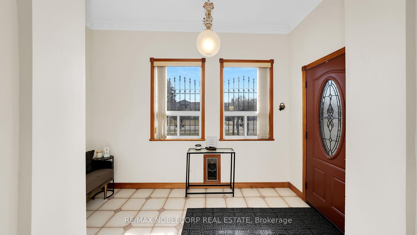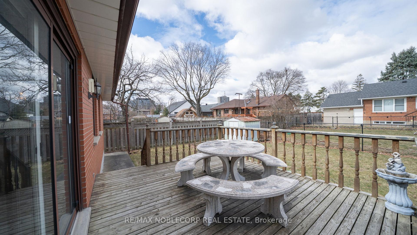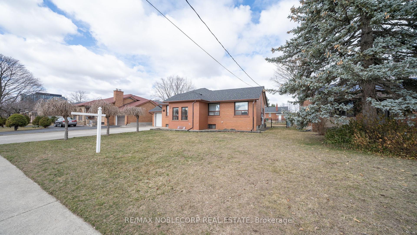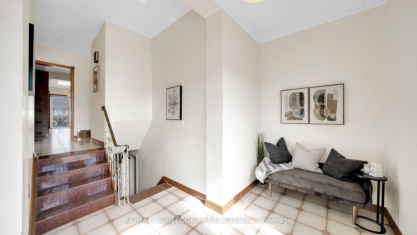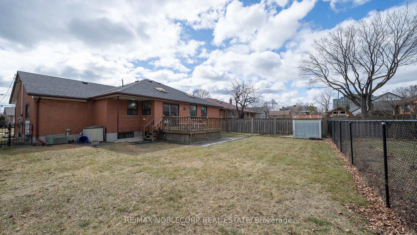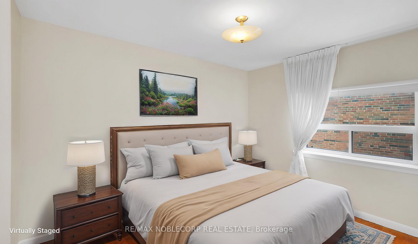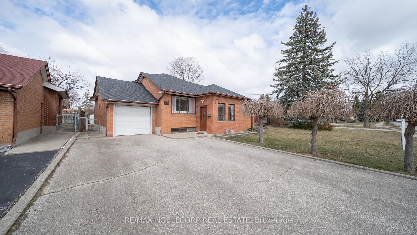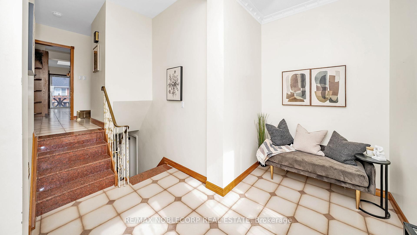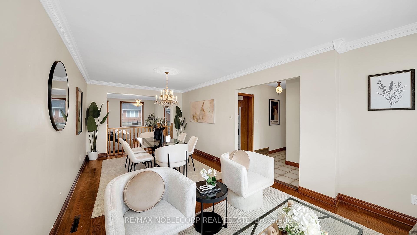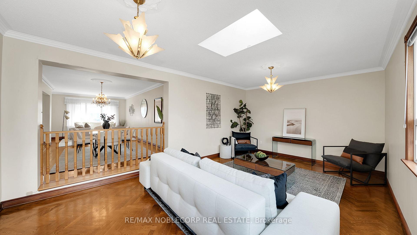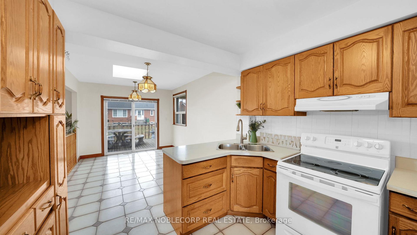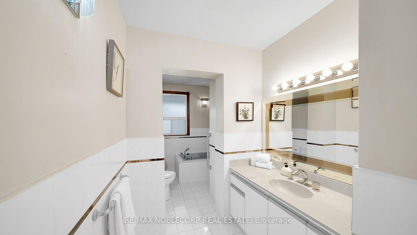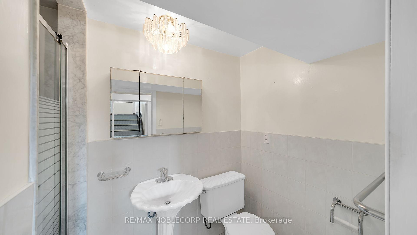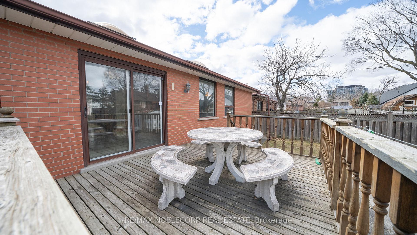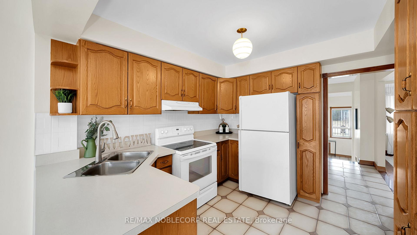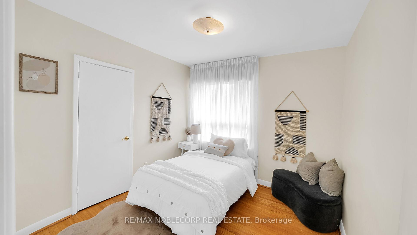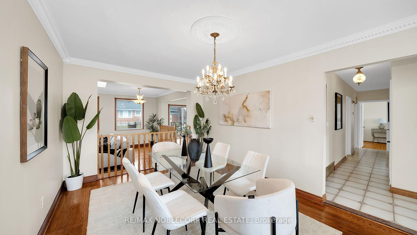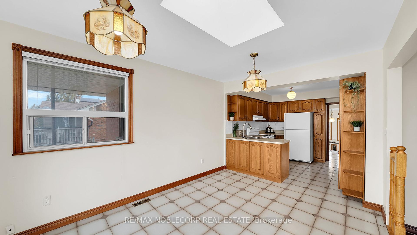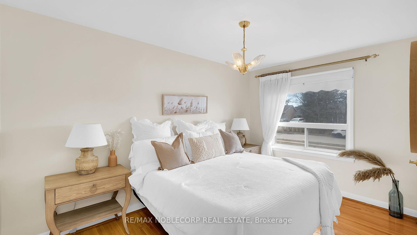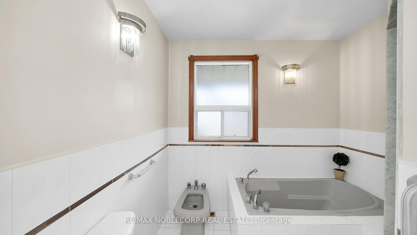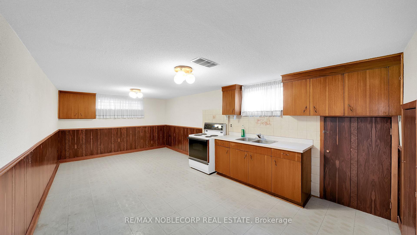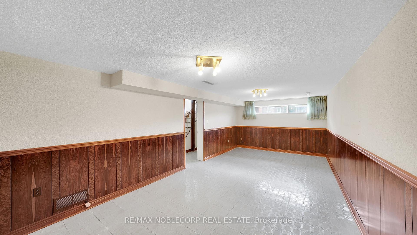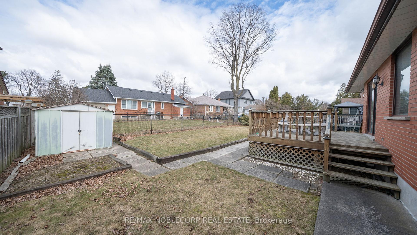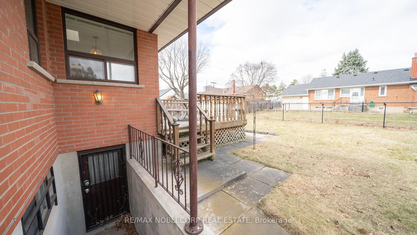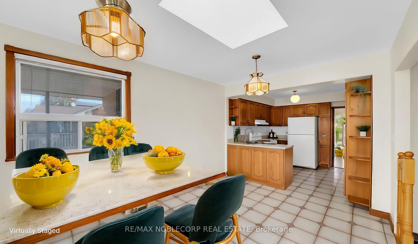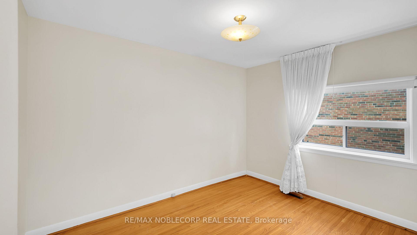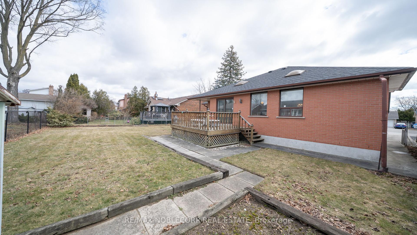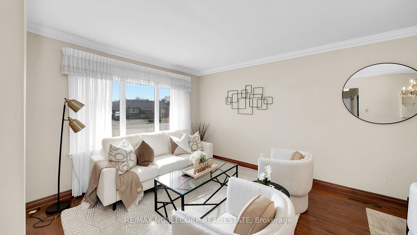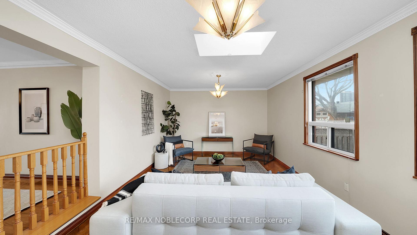$1,289,000
Available - For Sale
Listing ID: W12044679
253 McGill Stre North , Mississauga, L5A 1V3, Peel
| This charming bungalow offers approximately 1,600 sq. ft. of living space above grade, with a fully finished lower level providing even more room for your family to grow. Situated on a prime lot, this home is perfect for a young family, offering both comfort and convenience. Key updates include a new roof (2021), a new gas furnace (2022) with a built-in humidifier, and upgraded 200 amp electrical service ensuring modern efficiency and reliability. The home is ideally located just minutes from top-rated schools, shopping, transit, and the hospital, making everyday living effortless. Don't miss the opportunity to own this well maintained and thoughtfully updated property in one of Mississauga's most sought-after neighbourhoods. |
| Price | $1,289,000 |
| Taxes: | $6588.68 |
| Assessment Year: | 2024 |
| Occupancy by: | Vacant |
| Address: | 253 McGill Stre North , Mississauga, L5A 1V3, Peel |
| Acreage: | < .50 |
| Directions/Cross Streets: | Dundas St E & Hurontario St |
| Rooms: | 6 |
| Rooms +: | 3 |
| Bedrooms: | 3 |
| Bedrooms +: | 0 |
| Family Room: | T |
| Basement: | Finished |
| Level/Floor | Room | Length(m) | Width(m) | Descriptions | |
| Room 1 | Main | Kitchen | 3.23 | 3.05 | Ceramic Floor, Breakfast Area, W/O To Yard |
| Room 2 | Main | Breakfast | 4 | 3.05 | Ceramic Floor, Sliding Doors, W/O To Yard |
| Room 3 | Main | Family Ro | 6.13 | 4 | Hardwood Floor, Large Window |
| Room 4 | Main | Dining Ro | 7.1 | 3.08 | Hardwood Floor |
| Room 5 | Main | Primary B | 4.08 | 2.74 | Hardwood Floor, Large Window, Closet |
| Room 6 | Main | Bedroom 2 | 3.66 | 2.93 | Hardwood Floor, Large Window, Closet |
| Room 7 | Main | Bedroom 3 | 2.78 | 2.78 | Hardwood Floor, Large Window |
| Washroom Type | No. of Pieces | Level |
| Washroom Type 1 | 5 | Main |
| Washroom Type 2 | 3 | Lower |
| Washroom Type 3 | 0 | |
| Washroom Type 4 | 0 | |
| Washroom Type 5 | 0 |
| Total Area: | 0.00 |
| Approximatly Age: | 51-99 |
| Property Type: | Detached |
| Style: | Bungalow |
| Exterior: | Brick, Concrete |
| Garage Type: | Attached |
| (Parking/)Drive: | Private |
| Drive Parking Spaces: | 4 |
| Park #1 | |
| Parking Type: | Private |
| Park #2 | |
| Parking Type: | Private |
| Pool: | None |
| Other Structures: | Garden Shed |
| Approximatly Age: | 51-99 |
| Approximatly Square Footage: | 1500-2000 |
| Property Features: | Hospital, Park |
| CAC Included: | N |
| Water Included: | N |
| Cabel TV Included: | N |
| Common Elements Included: | N |
| Heat Included: | N |
| Parking Included: | N |
| Condo Tax Included: | N |
| Building Insurance Included: | N |
| Fireplace/Stove: | N |
| Heat Type: | Forced Air |
| Central Air Conditioning: | Central Air |
| Central Vac: | N |
| Laundry Level: | Syste |
| Ensuite Laundry: | F |
| Elevator Lift: | False |
| Sewers: | Sewer |
| Utilities-Cable: | A |
| Utilities-Hydro: | Y |
$
%
Years
This calculator is for demonstration purposes only. Always consult a professional
financial advisor before making personal financial decisions.
| Although the information displayed is believed to be accurate, no warranties or representations are made of any kind. |
| RE/MAX NOBLECORP REAL ESTATE |
|
|

Sean Kim
Broker
Dir:
416-998-1113
Bus:
905-270-2000
Fax:
905-270-0047
| Book Showing | Email a Friend |
Jump To:
At a Glance:
| Type: | Freehold - Detached |
| Area: | Peel |
| Municipality: | Mississauga |
| Neighbourhood: | Cooksville |
| Style: | Bungalow |
| Approximate Age: | 51-99 |
| Tax: | $6,588.68 |
| Beds: | 3 |
| Baths: | 2 |
| Fireplace: | N |
| Pool: | None |
Locatin Map:
Payment Calculator:

