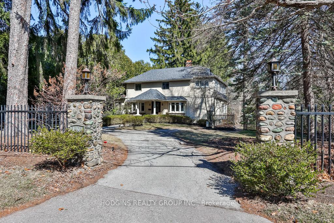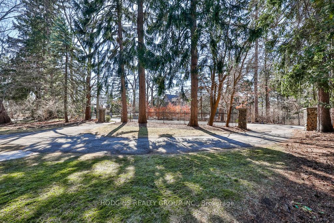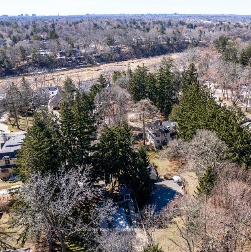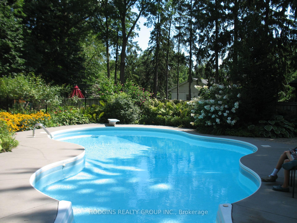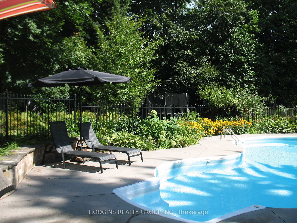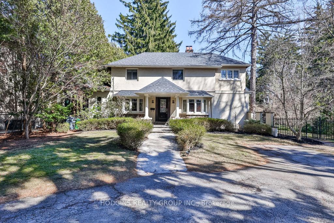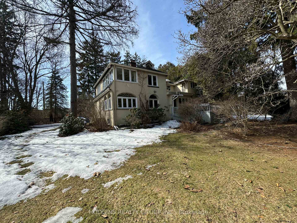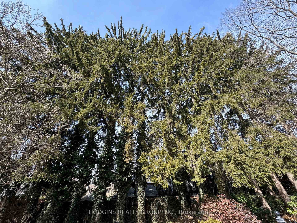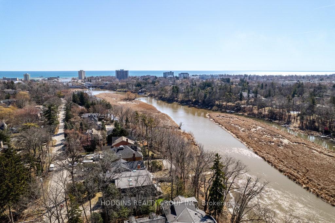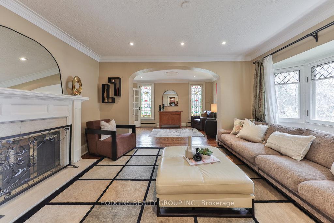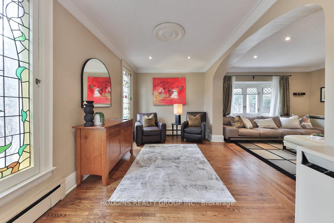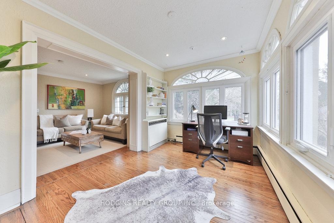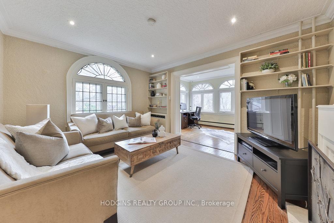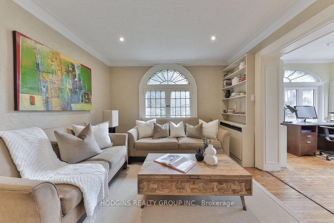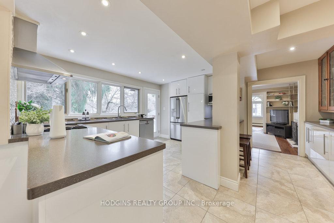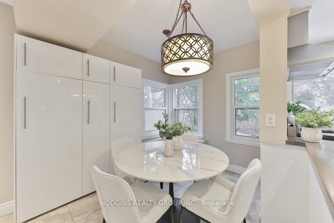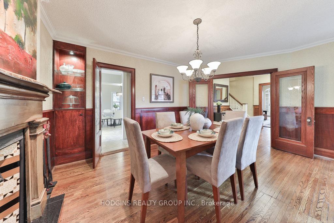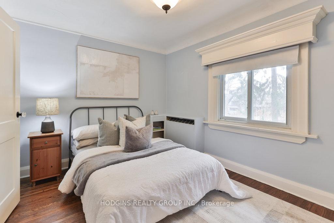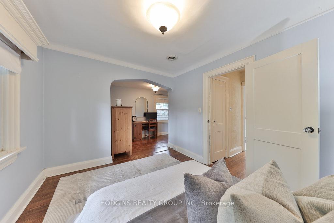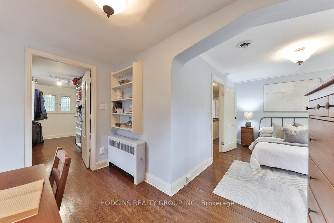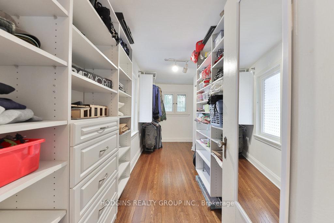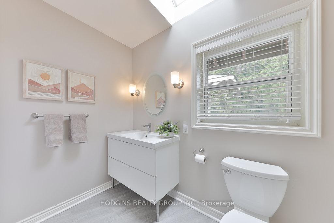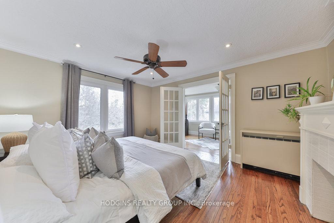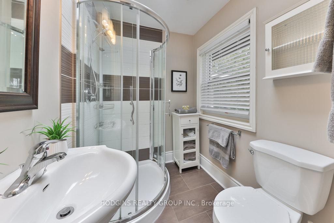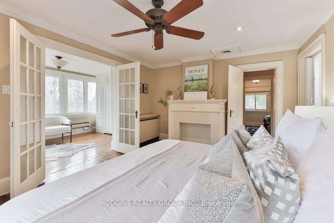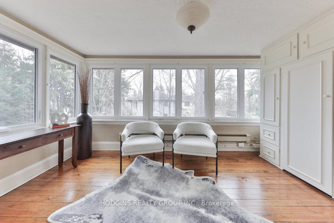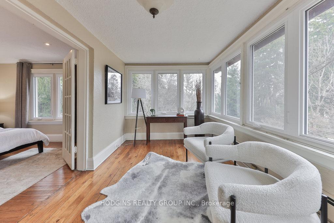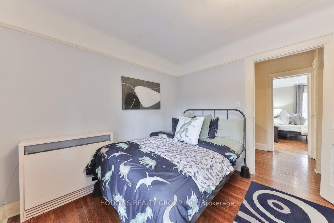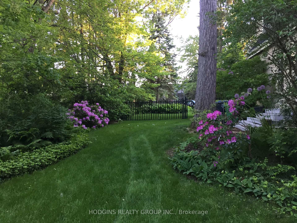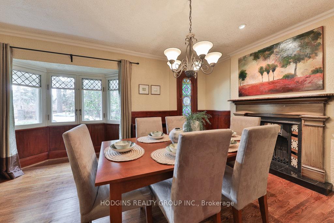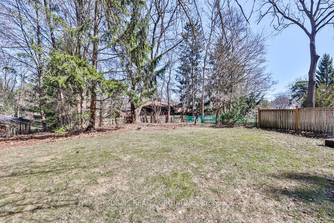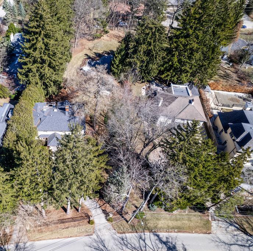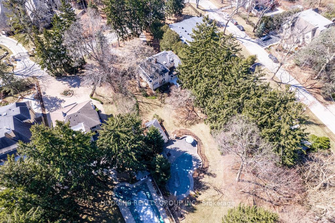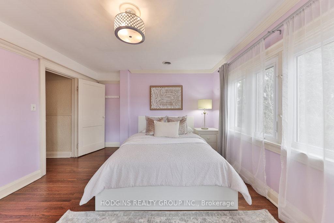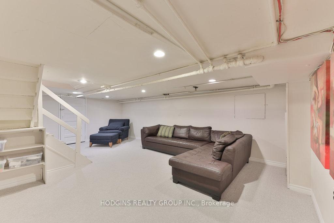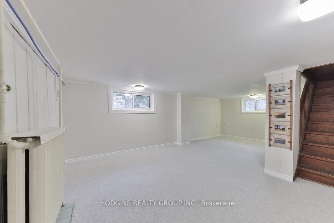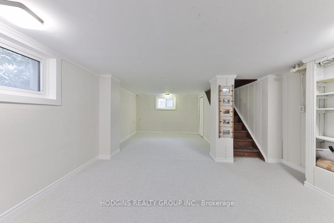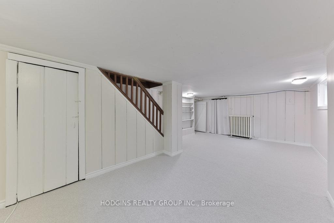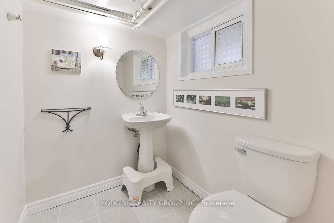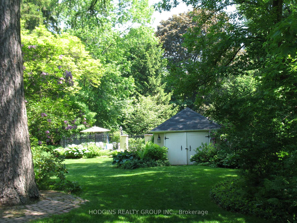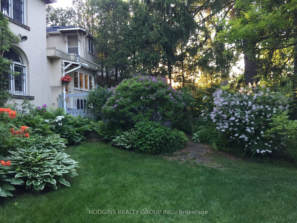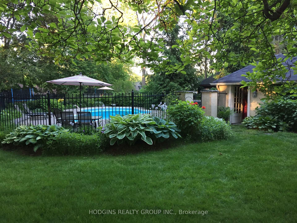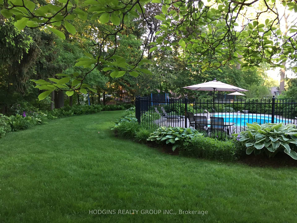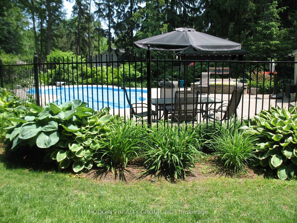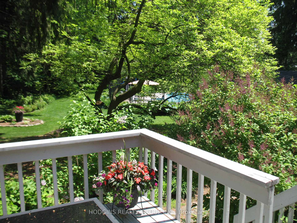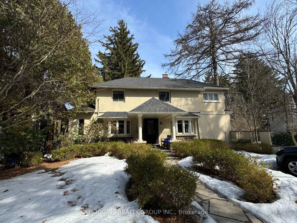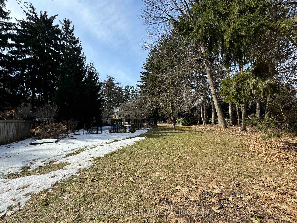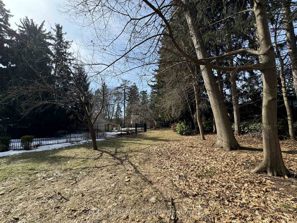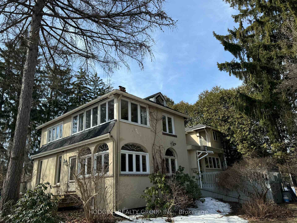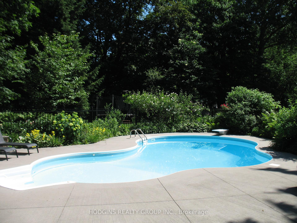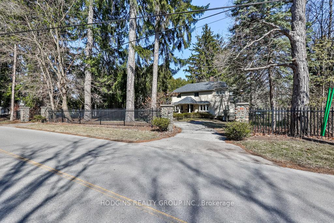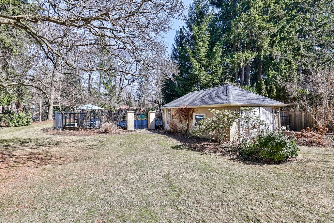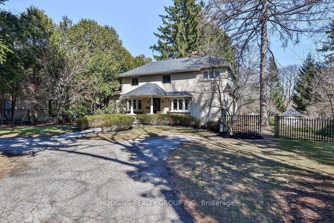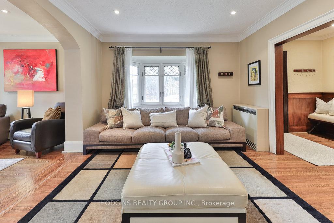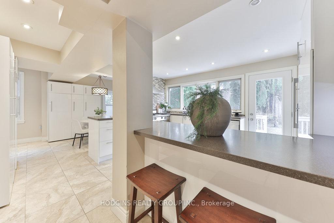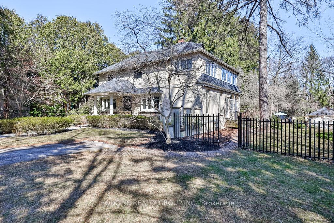$3,250,000
Available - For Sale
Listing ID: W12043857
1401 Stavebank Road , Mississauga, L5G 2V4, Peel
| Mineola West crown jewel property on most exclusive part of iconic Stavebank Road. Breathtaking 310ft. deep estate lot offering private sanctuary complete with 4 stone gate-posts round driveway gorgeous flowering landscaping oversized private pool oasis rear grounds side flanked by mesmerizing row of sweeping mature pines. Charming 4 bedroom Victorian residence offering over 4000sq.ft. of thoughtful living space in this most idyllic setting. Enjoy the old world character of rich oak floors regal walnut wainscoting elegant entertaining rooms multiple signature fireplaces artisan glass windows mixed with numerous canvas worthy views via updated window banks. Modern updated kitchen makes family life & all seasons entertaining a delight. Cherish this home for decades to come or build your ultimate spectacular dream home on this truly magnificent picture perfect setting. Across from ultra exclusive extra wide lot and mature Credit River Ravine. Steps to Kenollie PS vibrant Port Credit Village Lake trails & GO. |
| Price | $3,250,000 |
| Taxes: | $16093.03 |
| Assessment Year: | 2024 |
| Occupancy: | Owner |
| Address: | 1401 Stavebank Road , Mississauga, L5G 2V4, Peel |
| Directions/Cross Streets: | Mineola Rd W/ Hurontario St |
| Rooms: | 14 |
| Rooms +: | 6 |
| Bedrooms: | 4 |
| Bedrooms +: | 1 |
| Family Room: | T |
| Basement: | Finished, Finished wit |
| Level/Floor | Room | Length(m) | Width(m) | Descriptions | |
| Room 1 | Main | Living Ro | 4.98 | 3.61 | Hardwood Floor, Bay Window, Fireplace |
| Room 2 | Main | Kitchen | 4.85 | 4.75 | W/O To Deck, Stainless Steel Appl, Pot Lights |
| Room 3 | Main | Breakfast | 4.93 | 2.49 | Large Window, Open Concept, B/I Shelves |
| Room 4 | Main | Family Ro | 4.31 | 3.52 | B/I Bookcase, Large Window, Hardwood Floor |
| Room 5 | Main | Sunroom | 4.04 | 2.74 | Pot Lights, B/I Bookcase, Hardwood Floor |
| Room 6 | Main | Office | 4.83 | 2.74 | Stained Glass, Hardwood Floor, Open Concept |
| Room 7 | Main | Dining Ro | 4.82 | 4.55 | Bay Window, Pot Lights, Hardwood Floor |
| Room 8 | Upper | Primary B | 4.37 | 3.71 | Hardwood Floor, 3 Pc Ensuite, Overlooks Backyard |
| Room 9 | Upper | Sitting | 4.65 | 2.64 | Walk-In Closet(s), Large Window, French Doors |
| Room 10 | Upper | Bedroom 2 | 4.56 | 3.63 | B/I Closet, Hardwood Floor, Overlooks Backyard |
| Room 11 | Upper | Bedroom 3 | 4.16 | 2.9 | Walk-In Closet(s), Hardwood Floor, 4 Pc Bath |
| Room 12 | Upper | Bedroom 4 | 3.63 | 2.92 | Hardwood Floor, Window |
| Room 13 | Upper | Study | 3.43 | 1.79 | B/I Shelves, Walk-In Closet(s), W/O To Terrace |
| Room 14 | Lower | Recreatio | 7.07 | 4.66 | Pot Lights |
| Room 15 | Lower | Bedroom 5 | 6.44 | 4.19 | B/I Shelves, Above Grade Window, 2 Pc Bath |
| Washroom Type | No. of Pieces | Level |
| Washroom Type 1 | 2 | Main |
| Washroom Type 2 | 4 | Upper |
| Washroom Type 3 | 3 | Upper |
| Washroom Type 4 | 2 | Lower |
| Washroom Type 5 | 0 | |
| Washroom Type 6 | 2 | Main |
| Washroom Type 7 | 4 | Upper |
| Washroom Type 8 | 3 | Upper |
| Washroom Type 9 | 2 | Lower |
| Washroom Type 10 | 0 | |
| Washroom Type 11 | 2 | Main |
| Washroom Type 12 | 4 | Upper |
| Washroom Type 13 | 3 | Upper |
| Washroom Type 14 | 2 | Lower |
| Washroom Type 15 | 0 | |
| Washroom Type 16 | 2 | Main |
| Washroom Type 17 | 4 | Upper |
| Washroom Type 18 | 3 | Upper |
| Washroom Type 19 | 2 | Lower |
| Washroom Type 20 | 0 | |
| Washroom Type 21 | 2 | Main |
| Washroom Type 22 | 4 | Upper |
| Washroom Type 23 | 3 | Upper |
| Washroom Type 24 | 2 | Lower |
| Washroom Type 25 | 0 |
| Total Area: | 0.00 |
| Property Type: | Detached |
| Style: | 2-Storey |
| Exterior: | Stucco (Plaster) |
| Garage Type: | Detached |
| (Parking/)Drive: | Circular D |
| Drive Parking Spaces: | 6 |
| Park #1 | |
| Parking Type: | Circular D |
| Park #2 | |
| Parking Type: | Circular D |
| Pool: | Inground |
| Approximatly Square Footage: | 2500-3000 |
| Property Features: | Fenced Yard, River/Stream |
| CAC Included: | N |
| Water Included: | N |
| Cabel TV Included: | N |
| Common Elements Included: | N |
| Heat Included: | N |
| Parking Included: | N |
| Condo Tax Included: | N |
| Building Insurance Included: | N |
| Fireplace/Stove: | Y |
| Heat Type: | Radiant |
| Central Air Conditioning: | Other |
| Central Vac: | N |
| Laundry Level: | Syste |
| Ensuite Laundry: | F |
| Sewers: | Sewer |
$
%
Years
This calculator is for demonstration purposes only. Always consult a professional
financial advisor before making personal financial decisions.
| Although the information displayed is believed to be accurate, no warranties or representations are made of any kind. |
| HODGINS REALTY GROUP INC. |
|
|

Sean Kim
Broker
Dir:
416-998-1113
Bus:
905-270-2000
Fax:
905-270-0047
| Book Showing | Email a Friend |
Jump To:
At a Glance:
| Type: | Freehold - Detached |
| Area: | Peel |
| Municipality: | Mississauga |
| Neighbourhood: | Mineola |
| Style: | 2-Storey |
| Tax: | $16,093.03 |
| Beds: | 4+1 |
| Baths: | 4 |
| Fireplace: | Y |
| Pool: | Inground |
Locatin Map:
Payment Calculator:

