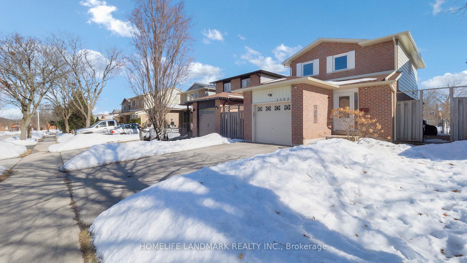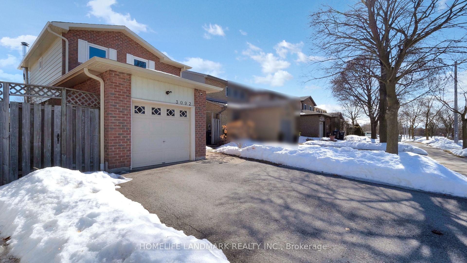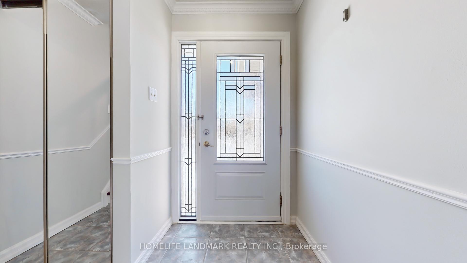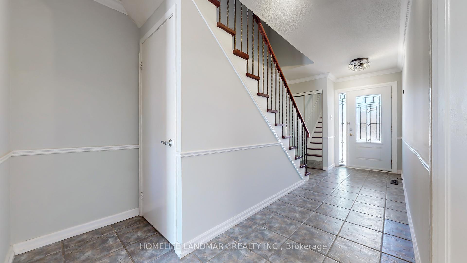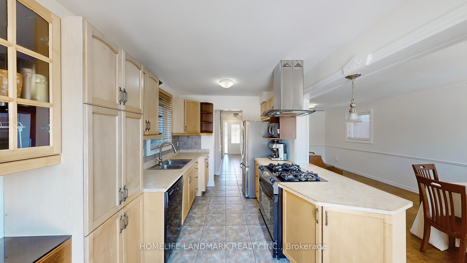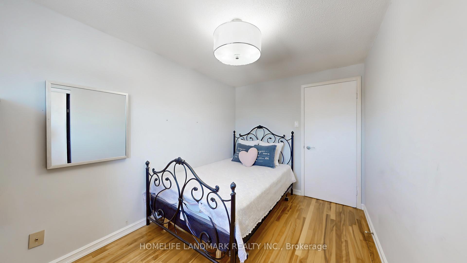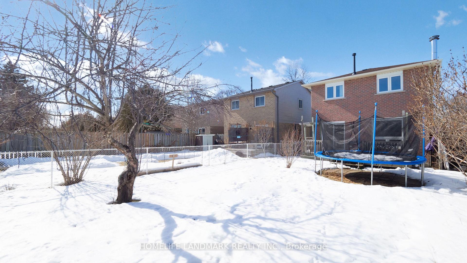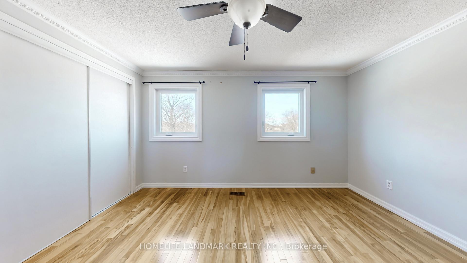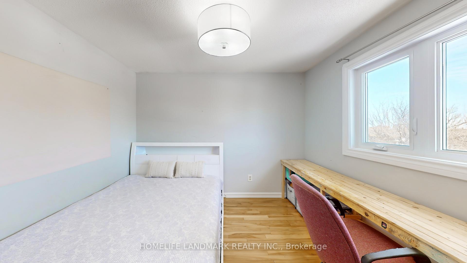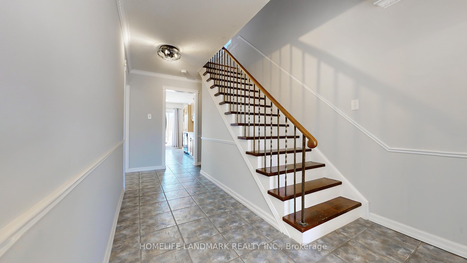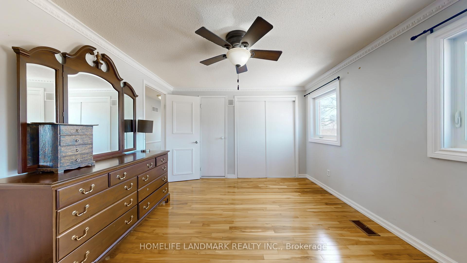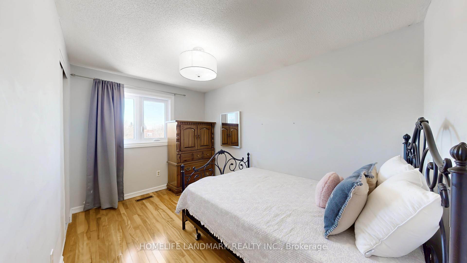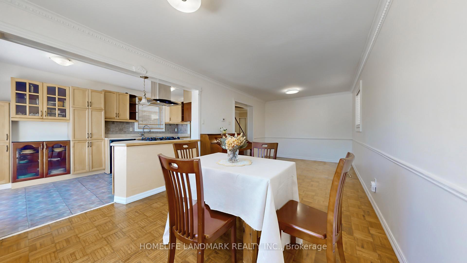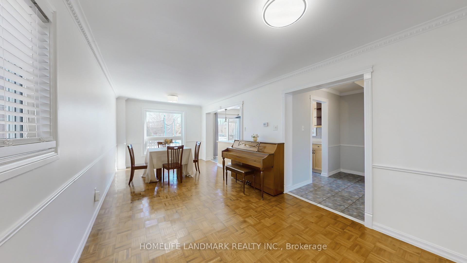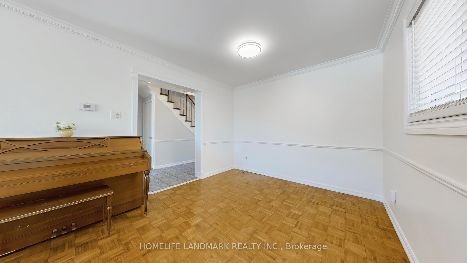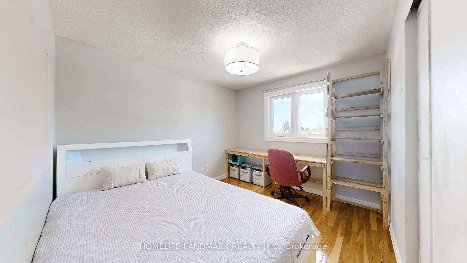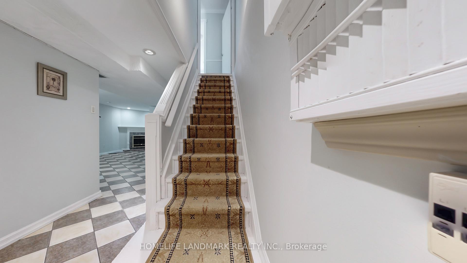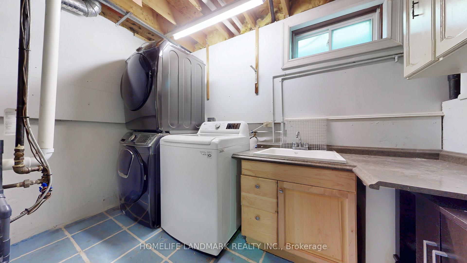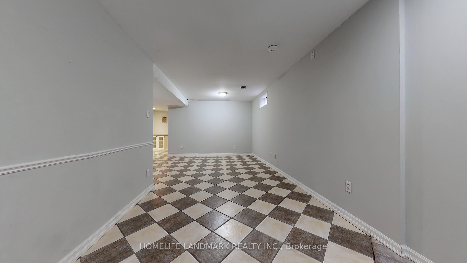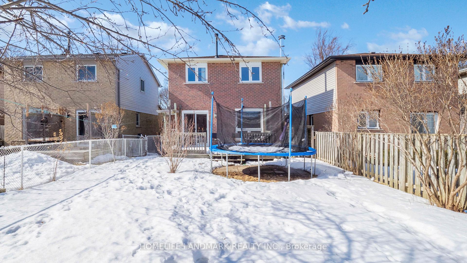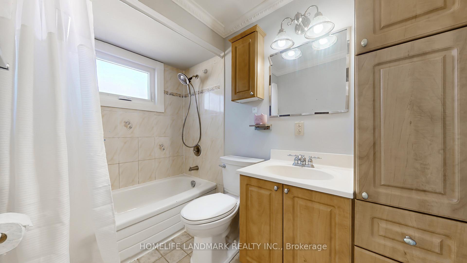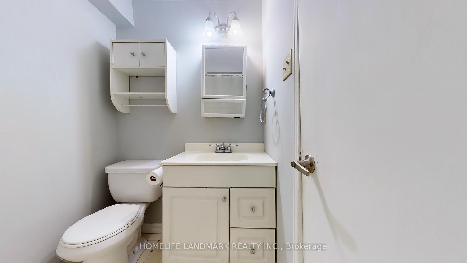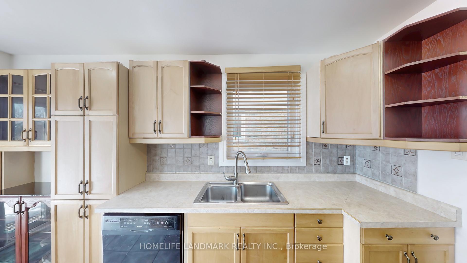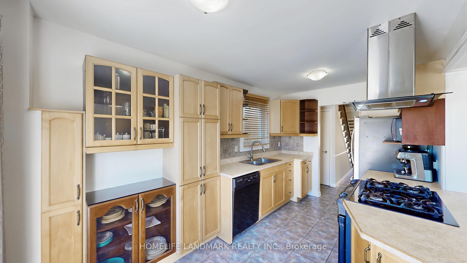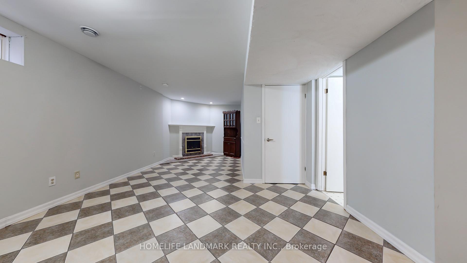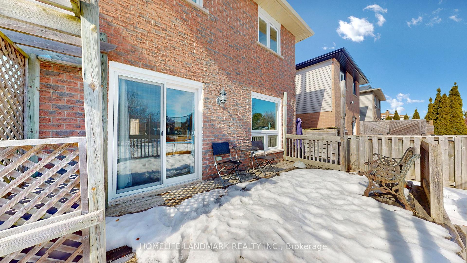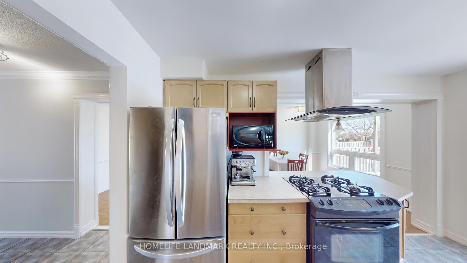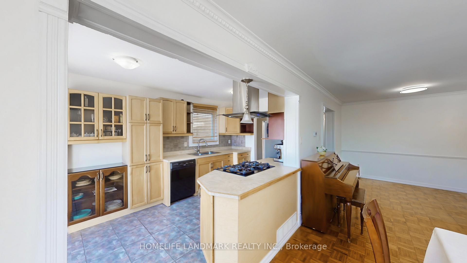$899,900
Available - For Sale
Listing ID: W12009073
3092 Plum Tree Cres , Mississauga, L5N 4W9, Peel
| Welcome to Plum Tree Park! Nestled in one of the most sought-after neighbourhoods in Meadowvale, this area is renowned for its access to one of the top French Immersion Elementary Public Schools in Mississauga. And it's just steps away! Conveniently located near Highways 401 and 407, you will have quick access to Meadowvale Town Centre for shopping, Meadowvale Library, Community Centre and a wide range of amenities. The property features a new roof and eavestrough(2022), all upgraded windows and a front door(2021), a hot water tank(owned, 2019), Carrier Furnace and Carrier A/C installed in 2019. It has a spacious driveway and a beautiful, private yard that backs onto serene green space. This home is a perfect opportunity for families seeking a comfortable, convenient and safe neighbourhood. |
| Price | $899,900 |
| Taxes: | $4610.18 |
| Occupancy by: | Owner |
| Address: | 3092 Plum Tree Cres , Mississauga, L5N 4W9, Peel |
| Directions/Cross Streets: | Winston Churchill Blvd and Aquitaine Ave |
| Rooms: | 5 |
| Rooms +: | 1 |
| Bedrooms: | 3 |
| Bedrooms +: | 0 |
| Family Room: | F |
| Basement: | Finished |
| Level/Floor | Room | Length(m) | Width(m) | Descriptions | |
| Room 1 | Main | Kitchen | 4.4 | 2.5 | Open Concept, Ceramic Floor |
| Room 2 | Main | Dining Ro | 7.1 | 3.1 | Combined w/Living, Open Concept |
| Room 3 | Main | Living Ro | 7.1 | 3.1 | Combined w/Dining, Window |
| Room 4 | Second | Bedroom | 4 | 3.4 | Hardwood Floor |
| Room 5 | Second | Bedroom 2 | 3.56 | 3.1 | Hardwood Floor |
| Room 6 | Second | Bedroom 3 | 3.6 | 2.4 | Hardwood Floor |
| Room 7 | Second | Bathroom | 2.44 | 1.5 | 4 Pc Bath |
| Room 8 | Basement | Bathroom | 2.38 | 1.25 | 4 Pc Bath |
| Room 9 | Basement | Recreatio | 6.74 | 2.65 | Fireplace |
| Washroom Type | No. of Pieces | Level |
| Washroom Type 1 | 4 | Second |
| Washroom Type 2 | 4 | Basement |
| Washroom Type 3 | 0 | |
| Washroom Type 4 | 0 | |
| Washroom Type 5 | 0 |
| Total Area: | 0.00 |
| Property Type: | Detached |
| Style: | 2-Storey |
| Exterior: | Brick, Vinyl Siding |
| Garage Type: | Attached |
| (Parking/)Drive: | Private |
| Drive Parking Spaces: | 2 |
| Park #1 | |
| Parking Type: | Private |
| Park #2 | |
| Parking Type: | Private |
| Pool: | None |
| CAC Included: | N |
| Water Included: | N |
| Cabel TV Included: | N |
| Common Elements Included: | N |
| Heat Included: | N |
| Parking Included: | N |
| Condo Tax Included: | N |
| Building Insurance Included: | N |
| Fireplace/Stove: | Y |
| Heat Type: | Forced Air |
| Central Air Conditioning: | Central Air |
| Central Vac: | N |
| Laundry Level: | Syste |
| Ensuite Laundry: | F |
| Sewers: | Sewer |
$
%
Years
This calculator is for demonstration purposes only. Always consult a professional
financial advisor before making personal financial decisions.
| Although the information displayed is believed to be accurate, no warranties or representations are made of any kind. |
| HOMELIFE LANDMARK REALTY INC. |
|
|

Sean Kim
Broker
Dir:
416-998-1113
Bus:
905-270-2000
Fax:
905-270-0047
| Book Showing | Email a Friend |
Jump To:
At a Glance:
| Type: | Freehold - Detached |
| Area: | Peel |
| Municipality: | Mississauga |
| Neighbourhood: | Meadowvale |
| Style: | 2-Storey |
| Tax: | $4,610.18 |
| Beds: | 3 |
| Baths: | 2 |
| Fireplace: | Y |
| Pool: | None |
Locatin Map:
Payment Calculator:



