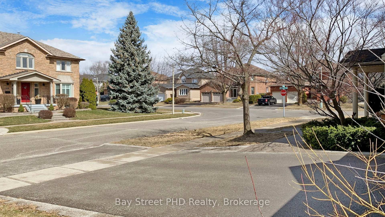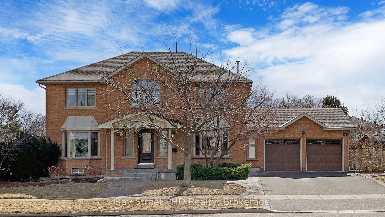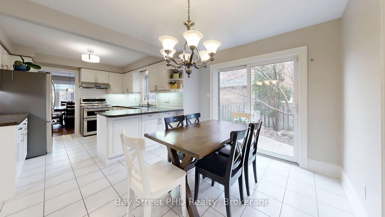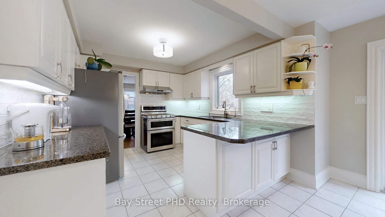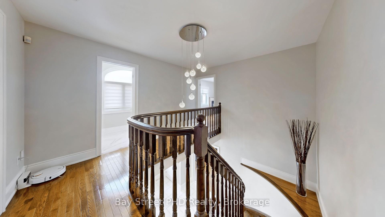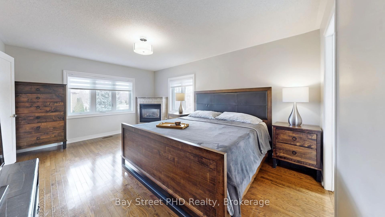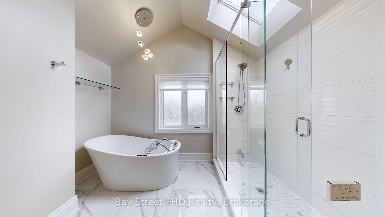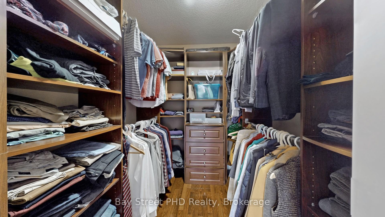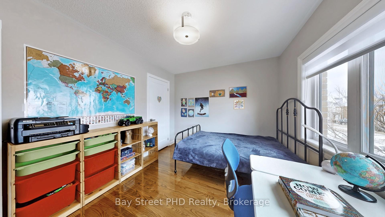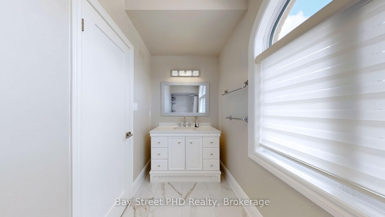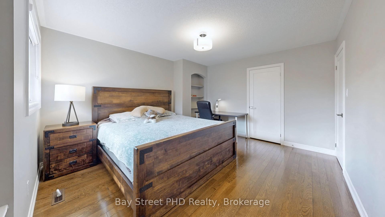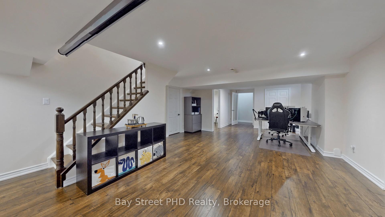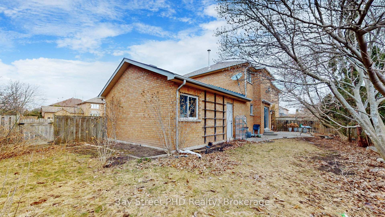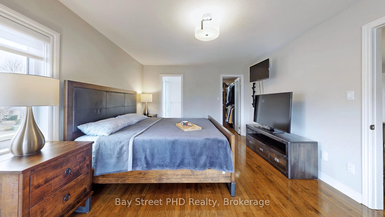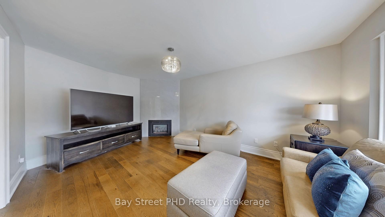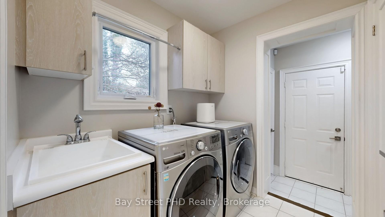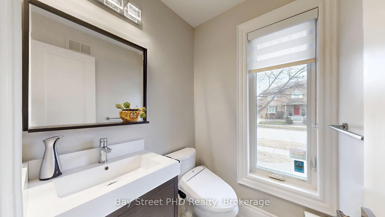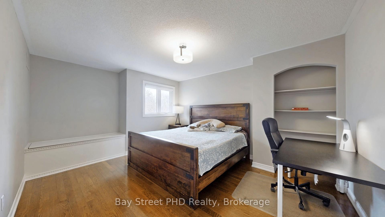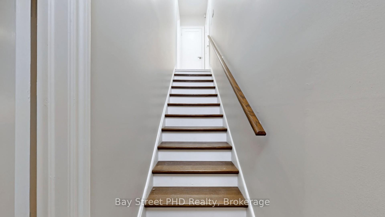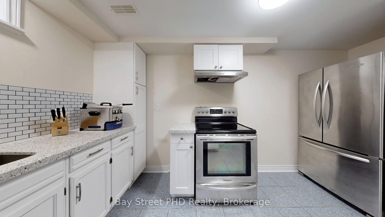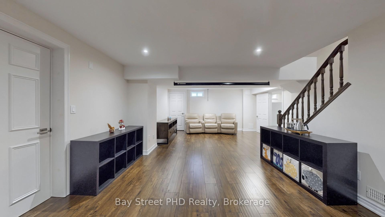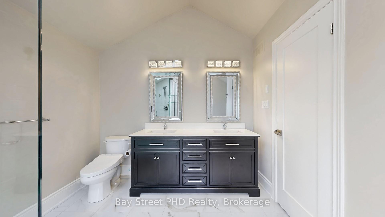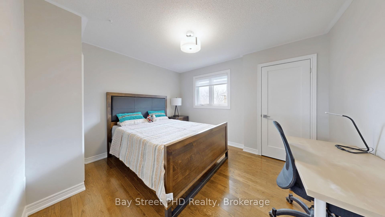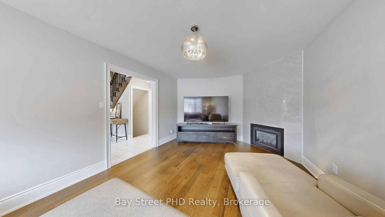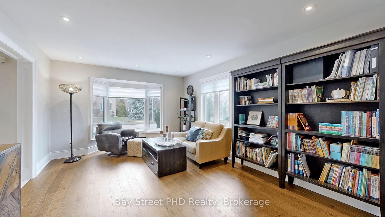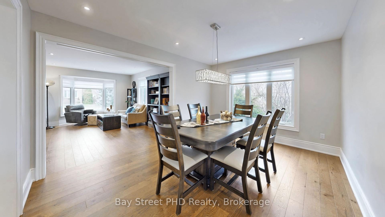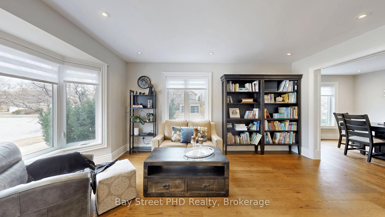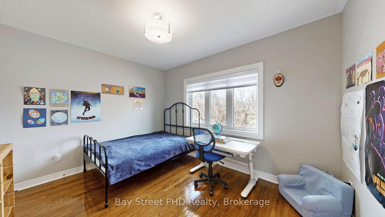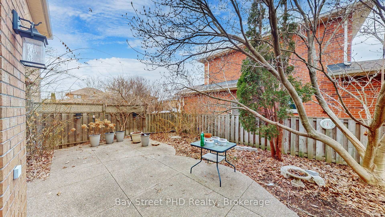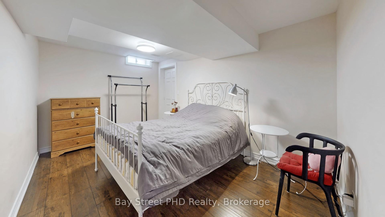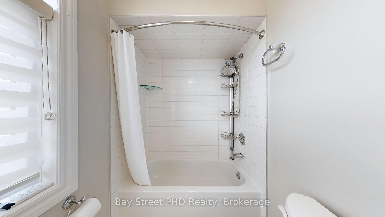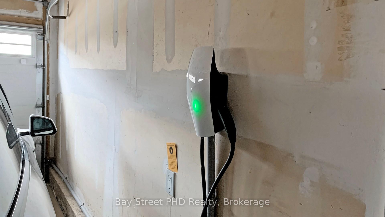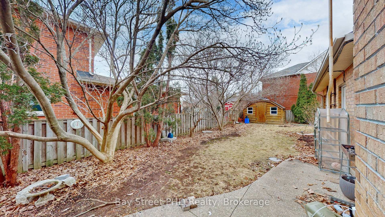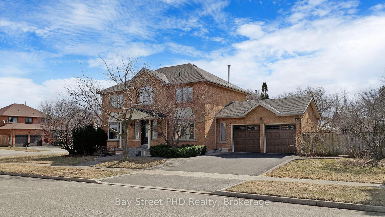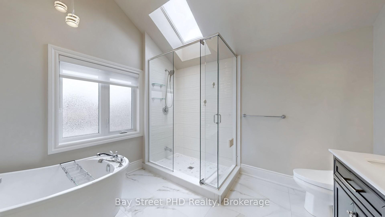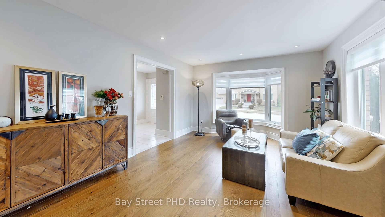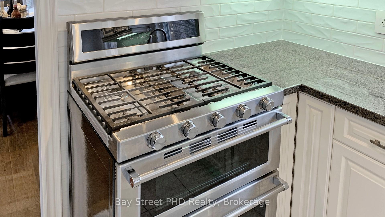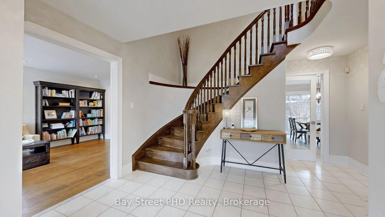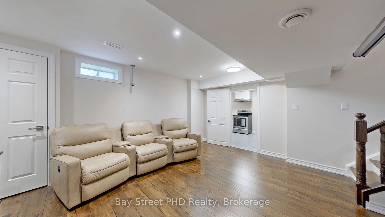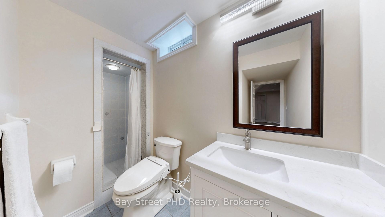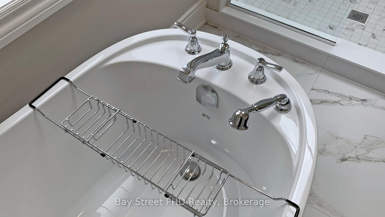$1,939,000
Available - For Sale
Listing ID: W12046753
48 Pike Road , Oakville, L6H 6C3, Halton
| The remodel includes a luxurious ensuite, an updated main bath and powder room, new flooring, and fresh paint throughout.Step outside to enjoy mature landscaping complemented by an in-ground sprinkler system. The finished basement features a separate entrance and an in-law/boomerang second kitchen, offering flexible living arrangements. Exterior highlights include an exposed aggregate patio, front walkway, and curbs, enhancing both curb appeal and functionality. Most light fixtures are energy-efficient LEDs. |
| Price | $1,939,000 |
| Taxes: | $7696.00 |
| Occupancy by: | Owner |
| Address: | 48 Pike Road , Oakville, L6H 6C3, Halton |
| Directions/Cross Streets: | Sixth Line & River Glen |
| Rooms: | 9 |
| Rooms +: | 3 |
| Bedrooms: | 4 |
| Bedrooms +: | 1 |
| Family Room: | T |
| Basement: | Apartment, Separate Ent |
| Level/Floor | Room | Length(m) | Width(m) | Descriptions | |
| Room 1 | Main | Living Ro | 5.2 | 3.6 | Hardwood Floor, Formal Rm, Bay Window |
| Room 2 | Main | Dining Ro | 3.2 | 4.3 | Hardwood Floor, Formal Rm, Large Window |
| Room 3 | Main | Kitchen | 3.2 | 3.5 | Ceramic Floor, Ceramic Backsplash, Granite Counters |
| Room 4 | Main | Breakfast | 3.2 | 3.5 | Ceramic Floor, Family Size Kitchen, W/O To Garden |
| Room 5 | Main | Family Ro | 5.9 | 3.6 | Hardwood Floor, Floor/Ceil Fireplace, Bay Window |
| Room 6 | Second | Primary B | 5.1 | 3.6 | Hardwood Floor, Fireplace, Closet Organizers |
| Room 7 | Second | Bedroom 2 | 3.2 | 3.7 | Hardwood Floor, Large Window, Overlooks Frontyard |
| Room 8 | Second | Bedroom 3 | 4.2 | 3.7 | Hardwood Floor, Closet Organizers, B/I Bookcase |
| Room 9 | Second | Bedroom 4 | 3 | 3.7 | Hardwood Floor, Closet Organizers, B/I Bookcase |
| Room 10 | Basement | Recreatio | 3.9 | 7 | Laminate, Large Closet, 3 Pc Bath |
| Room 11 | Basement | Office | 4.9 | 4.8 | Laminate, Large Closet, B/I Bookcase |
| Room 12 | Basement | Kitchen | 2.9 | 3.4 | Ceramic Floor, Quartz Counter, Undermount Sink |
| Washroom Type | No. of Pieces | Level |
| Washroom Type 1 | 2 | Main |
| Washroom Type 2 | 5 | Second |
| Washroom Type 3 | 4 | Second |
| Washroom Type 4 | 3 | Lower |
| Washroom Type 5 | 0 |
| Total Area: | 0.00 |
| Property Type: | Detached |
| Style: | 2-Storey |
| Exterior: | Brick |
| Garage Type: | Attached |
| Drive Parking Spaces: | 2 |
| Pool: | None |
| CAC Included: | N |
| Water Included: | N |
| Cabel TV Included: | N |
| Common Elements Included: | N |
| Heat Included: | N |
| Parking Included: | N |
| Condo Tax Included: | N |
| Building Insurance Included: | N |
| Fireplace/Stove: | Y |
| Heat Type: | Forced Air |
| Central Air Conditioning: | Central Air |
| Central Vac: | Y |
| Laundry Level: | Syste |
| Ensuite Laundry: | F |
| Sewers: | Sewer |
$
%
Years
This calculator is for demonstration purposes only. Always consult a professional
financial advisor before making personal financial decisions.
| Although the information displayed is believed to be accurate, no warranties or representations are made of any kind. |
| Bay Street PHD Realty |
|
|

Sean Kim
Broker
Dir:
416-998-1113
Bus:
905-270-2000
Fax:
905-270-0047
| Virtual Tour | Book Showing | Email a Friend |
Jump To:
At a Glance:
| Type: | Freehold - Detached |
| Area: | Halton |
| Municipality: | Oakville |
| Neighbourhood: | 1015 - RO River Oaks |
| Style: | 2-Storey |
| Tax: | $7,696 |
| Beds: | 4+1 |
| Baths: | 4 |
| Fireplace: | Y |
| Pool: | None |
Locatin Map:
Payment Calculator:

