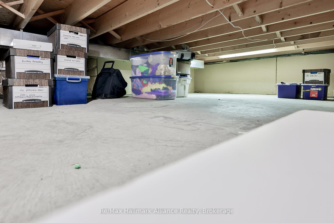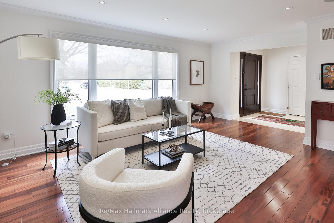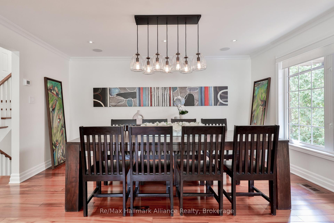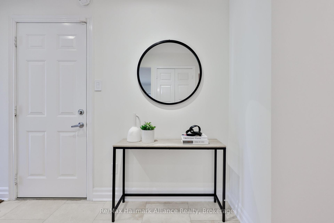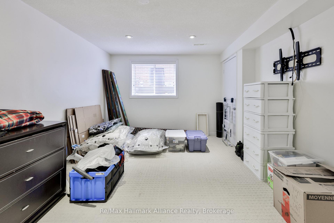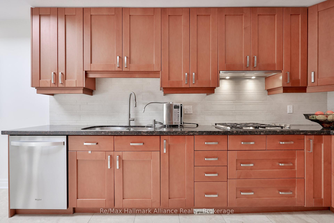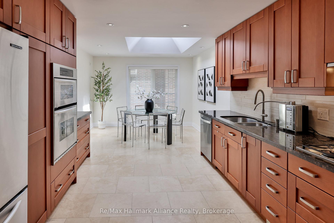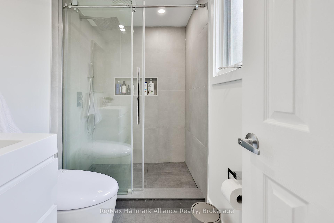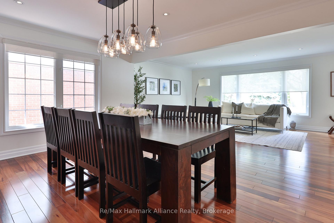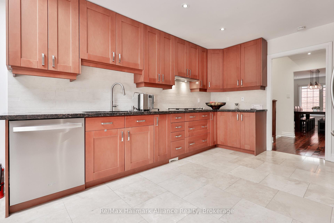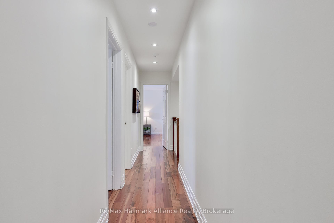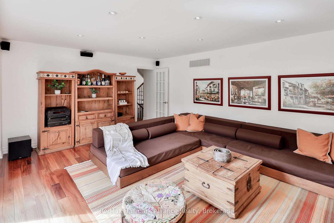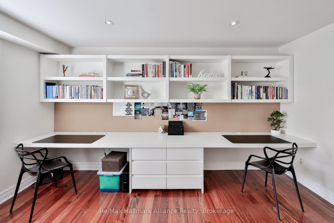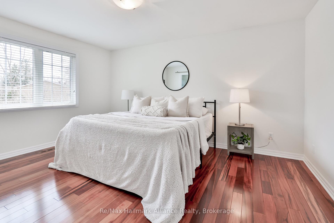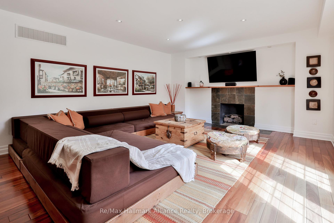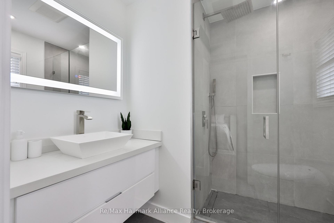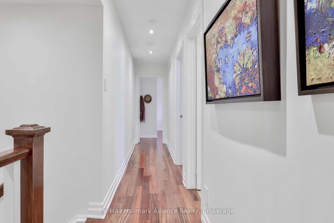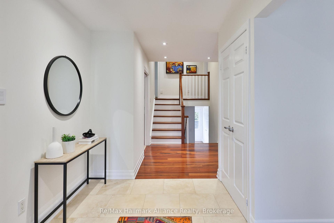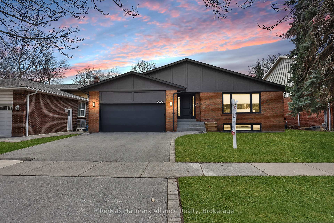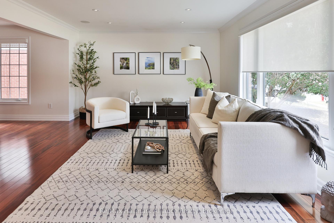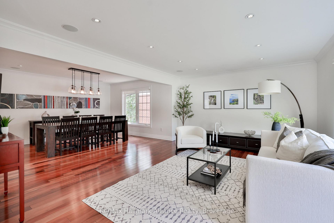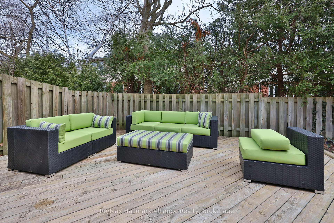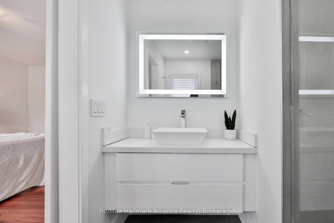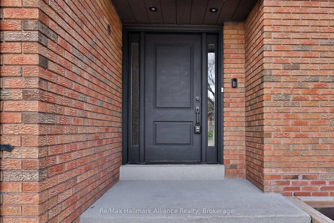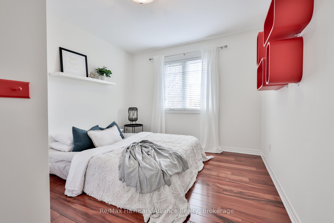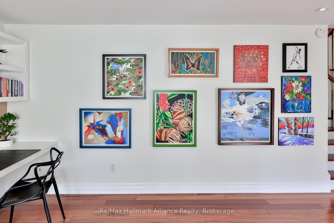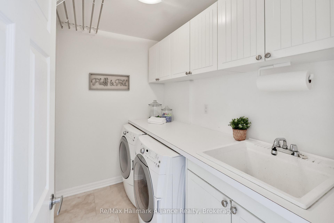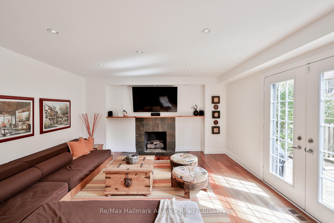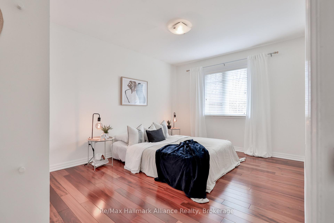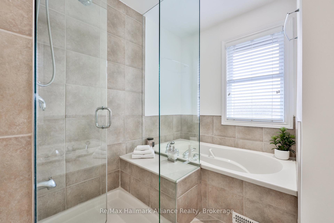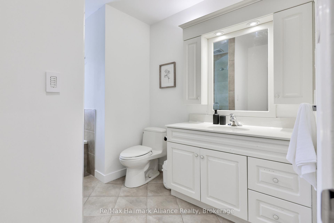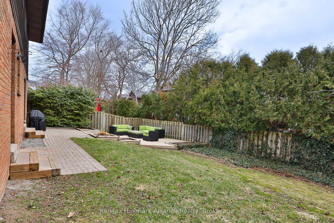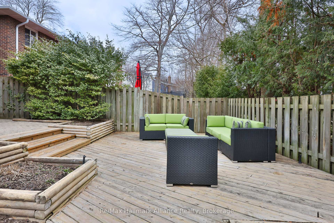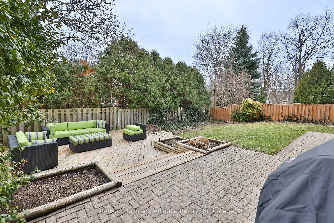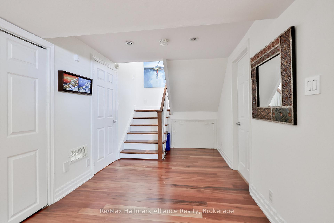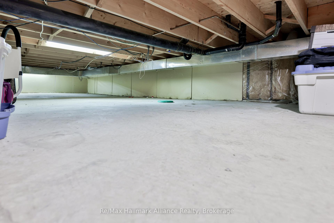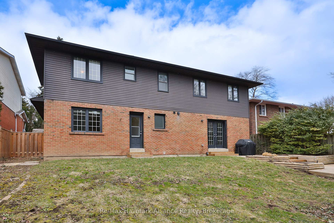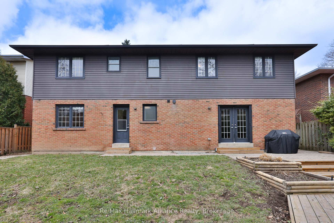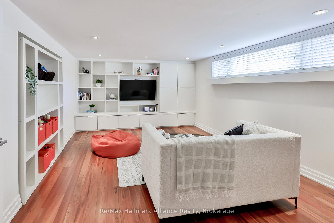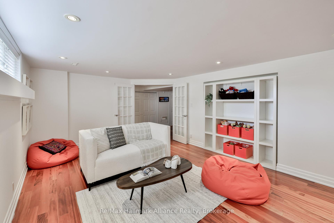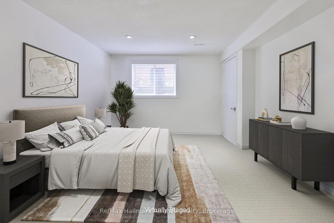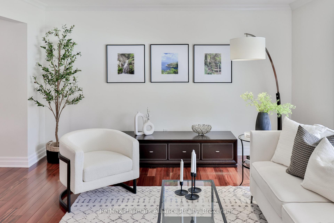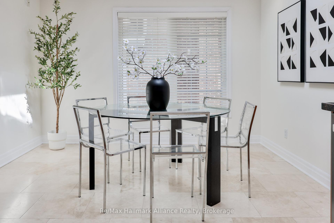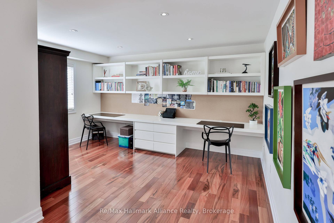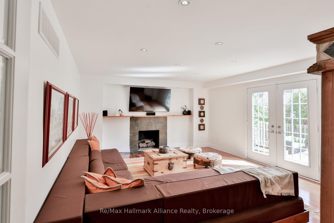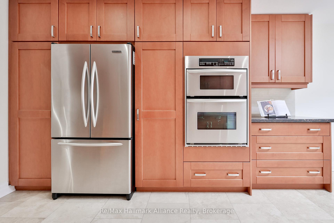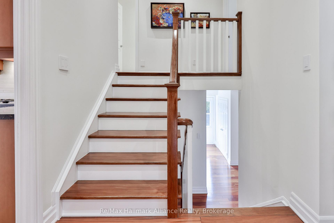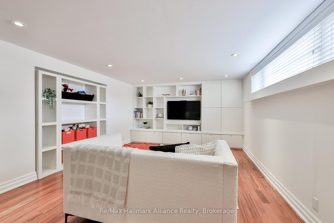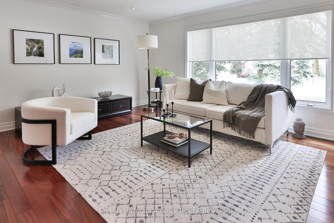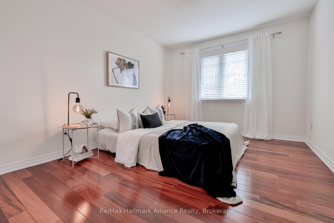$1,990,000
Available - For Sale
Listing ID: W12044284
2098 CONSTANCE Driv , Oakville, L6J 5Y6, Halton
| A rare gem in sought-after Southeast Oakville in walking distance to top-rated schools (Oakville Trafalgar HS/Maple Grove PS) and minutes from parks, trails, shopping plaza,, this fully upgraded and meticulously maintained 4+1 bedroom, 4-level backsplit home offers a perfect blend of elegance, space, and functionality. This home is larger and more spacious than It Looks boasting 2544sf above grade and over 3241sf of finished living space.Step through solid mahogany door into a welcoming large foyer, leading to a beautifully appointed interior featuring Brazilian tiger wood floors, pot lights throughout, and upgraded lighting fixtures. The open-concept living and dining areas provide an inviting ambiance, enhanced by privacy window screens and built-in speakersideal for entertaining.The gourmet kitchen is a chefs delight, showcasing custom Birchwood cabinetry, granite countertops, a skylight, and high-end appliances, including a Miele range stove and range hood.Unwind in the spacious family room, complete with a gas fireplace, French doors leading to a private, fenced backyard with an expansive two-level patioa serene retreat for outdoor relaxation. The ground-floor office with built-ins, can also serve as a fourth bedroom, is perfect for remote work or guest accommodations.The upper level hosts 3 generously sized bedrooms, including a primary suite with a private ensuite and an additional full bathroom. The fully finished basement extends the living space, featuring a fifth bedroom, a large recreation room with built-ins, a storage/workshop area, and a vast crawl space for extra storage.Recent upgrades include two luxurious bathrooms (2021) with high-end vanities and smart toilets. Additional highlights include a ground-floor laundry room, built-ins in the office and rec room, and upgraded finishes throughout. |
| Price | $1,990,000 |
| Taxes: | $7162.37 |
| Occupancy: | Vacant |
| Address: | 2098 CONSTANCE Driv , Oakville, L6J 5Y6, Halton |
| Acreage: | < .50 |
| Directions/Cross Streets: | MAPLEGROVE,EAST ON CONSTANCE |
| Rooms: | 9 |
| Rooms +: | 2 |
| Bedrooms: | 3 |
| Bedrooms +: | 1 |
| Family Room: | T |
| Basement: | Finished, Crawl Space |
| Level/Floor | Room | Length(m) | Width(m) | Descriptions | |
| Room 1 | Main | Living Ro | 3.93 | 5.74 | |
| Room 2 | Main | Dining Ro | 3.35 | 4.54 | |
| Room 3 | Main | Kitchen | 2.87 | 6.8 | |
| Room 4 | Upper | Primary B | 3.63 | 4.54 | |
| Room 5 | Upper | Bedroom | 3.07 | 3.4 | |
| Room 6 | Upper | Bedroom | 3.02 | 4.01 | |
| Room 7 | Ground | Bedroom | 3.3 | 4.16 | |
| Room 8 | Ground | Family Ro | 5.79 | 4.36 | |
| Room 9 | Ground | Laundry | 1.67 | 2.36 | |
| Room 10 | Ground | Office | 3.93 | 6.01 | |
| Room 11 | Basement | Bedroom 4 | 3.14 | 4.41 | |
| Room 12 | Basement | Recreatio | 3 | 4 | |
| Room 13 | Upper | Bathroom | 2.04 | 2.11 | 4 Pc Ensuite |
| Room 14 | Ground | Bathroom | 2.36 | 1.51 | 3 Pc Bath |
| Washroom Type | No. of Pieces | Level |
| Washroom Type 1 | 3 | Second |
| Washroom Type 2 | 0 | |
| Washroom Type 3 | 0 | |
| Washroom Type 4 | 0 | |
| Washroom Type 5 | 0 | |
| Washroom Type 6 | 3 | Second |
| Washroom Type 7 | 0 | |
| Washroom Type 8 | 0 | |
| Washroom Type 9 | 0 | |
| Washroom Type 10 | 0 | |
| Washroom Type 11 | 3 | Second |
| Washroom Type 12 | 0 | |
| Washroom Type 13 | 0 | |
| Washroom Type 14 | 0 | |
| Washroom Type 15 | 0 | |
| Washroom Type 16 | 4 | Upper |
| Washroom Type 17 | 4 | Upper |
| Washroom Type 18 | 3 | Ground |
| Washroom Type 19 | 0 | |
| Washroom Type 20 | 0 |
| Total Area: | 0.00 |
| Property Type: | Detached |
| Style: | Backsplit 4 |
| Exterior: | Aluminum Siding, Stucco (Plaster) |
| Garage Type: | Attached |
| (Parking/)Drive: | Private, O |
| Drive Parking Spaces: | 2 |
| Park #1 | |
| Parking Type: | Private, O |
| Park #2 | |
| Parking Type: | Private |
| Park #3 | |
| Parking Type: | Other |
| Pool: | None |
| Approximatly Square Footage: | 2500-3000 |
| Property Features: | Park, School |
| CAC Included: | N |
| Water Included: | N |
| Cabel TV Included: | N |
| Common Elements Included: | N |
| Heat Included: | N |
| Parking Included: | N |
| Condo Tax Included: | N |
| Building Insurance Included: | N |
| Fireplace/Stove: | Y |
| Heat Type: | Forced Air |
| Central Air Conditioning: | Central Air |
| Central Vac: | Y |
| Laundry Level: | Syste |
| Ensuite Laundry: | F |
| Elevator Lift: | False |
| Sewers: | Sewer |
$
%
Years
This calculator is for demonstration purposes only. Always consult a professional
financial advisor before making personal financial decisions.
| Although the information displayed is believed to be accurate, no warranties or representations are made of any kind. |
| Re/Max Hallmark Alliance Realty |
|
|

Sean Kim
Broker
Dir:
416-998-1113
Bus:
905-270-2000
Fax:
905-270-0047
| Book Showing | Email a Friend |
Jump To:
At a Glance:
| Type: | Freehold - Detached |
| Area: | Halton |
| Municipality: | Oakville |
| Neighbourhood: | 1006 - FD Ford |
| Style: | Backsplit 4 |
| Tax: | $7,162.37 |
| Beds: | 3+1 |
| Baths: | 3 |
| Fireplace: | Y |
| Pool: | None |
Locatin Map:
Payment Calculator:

