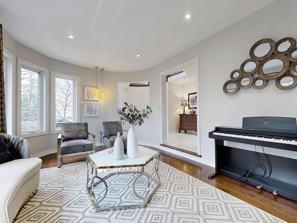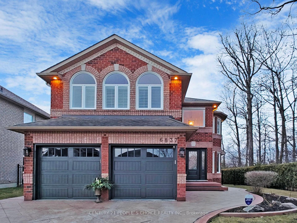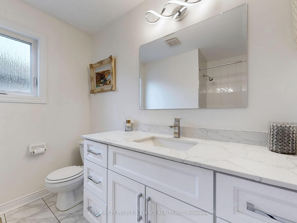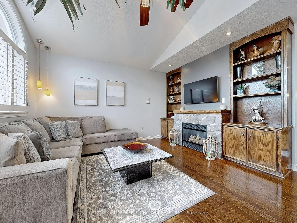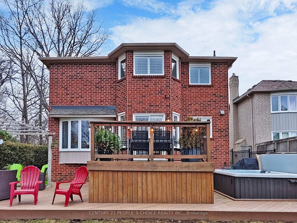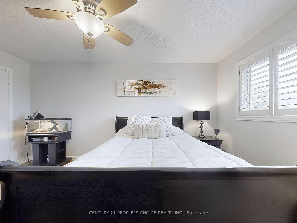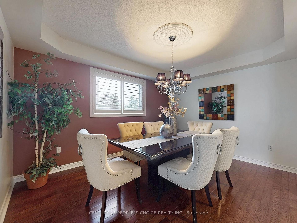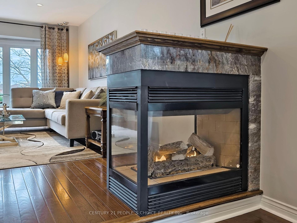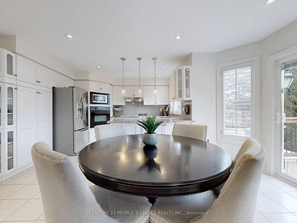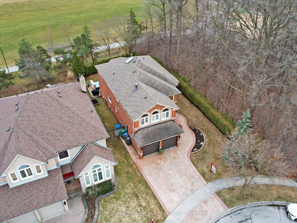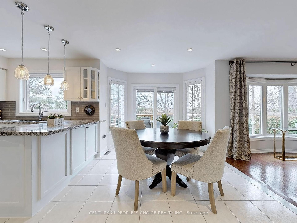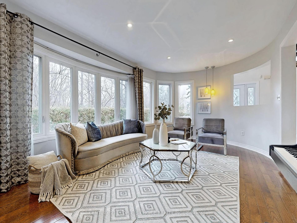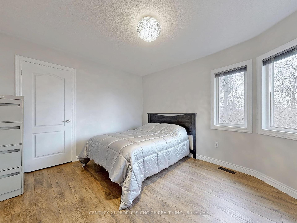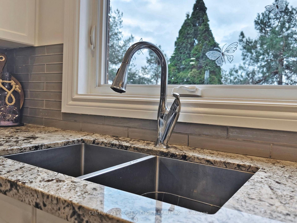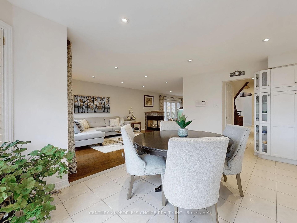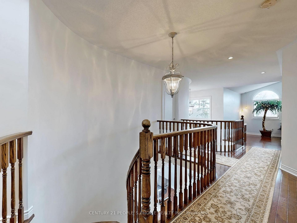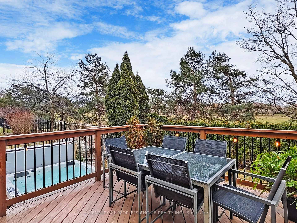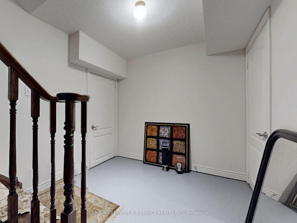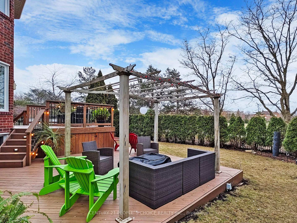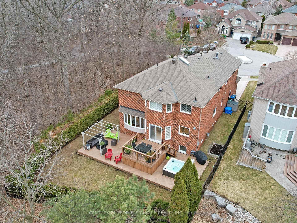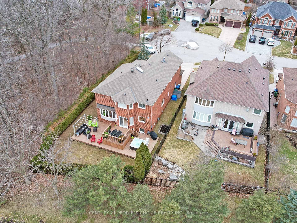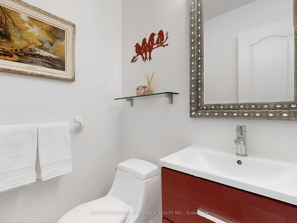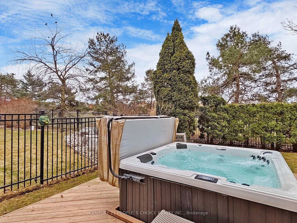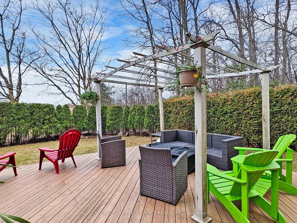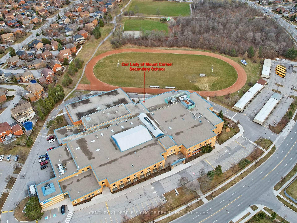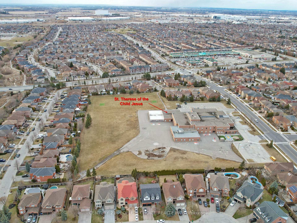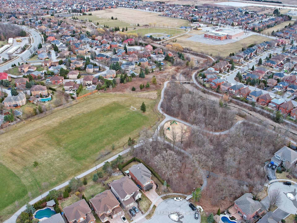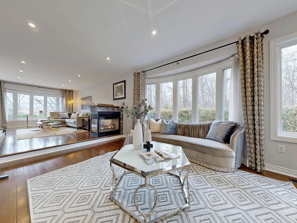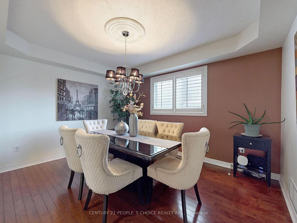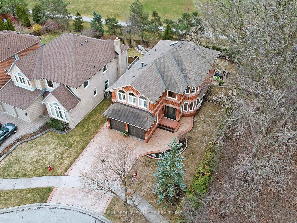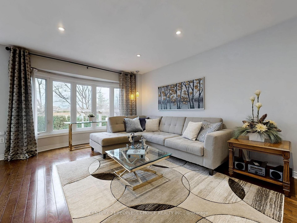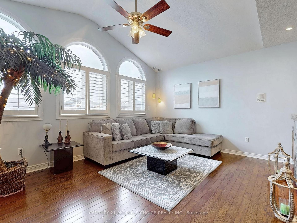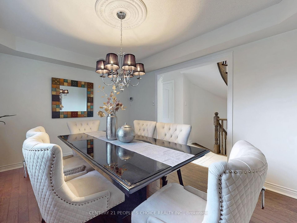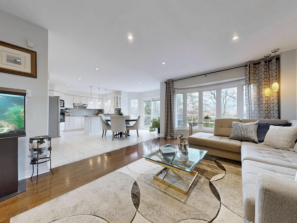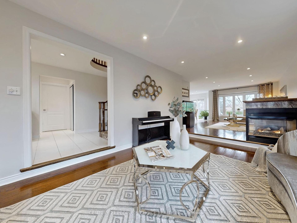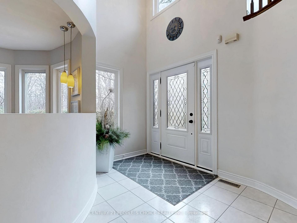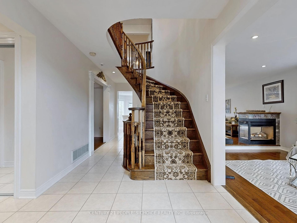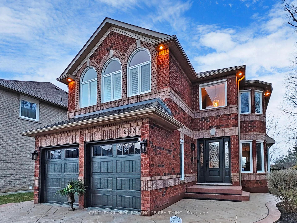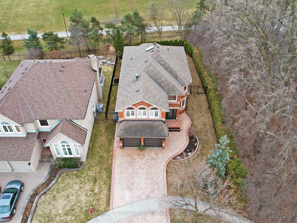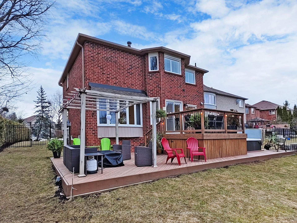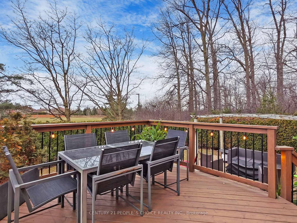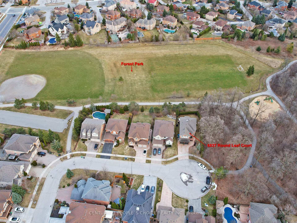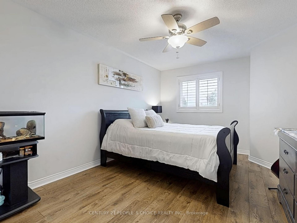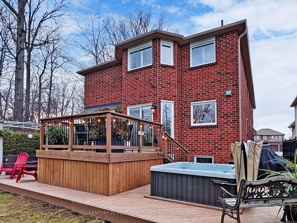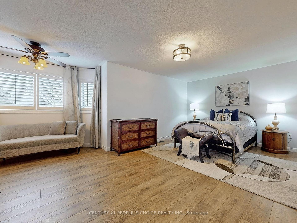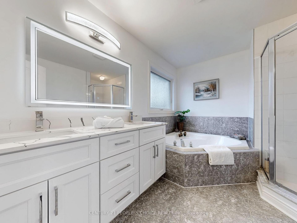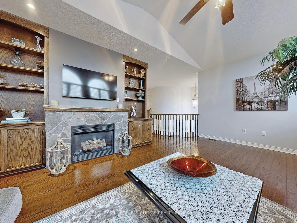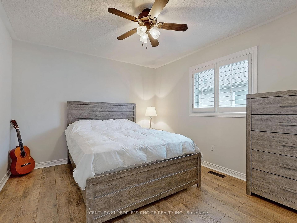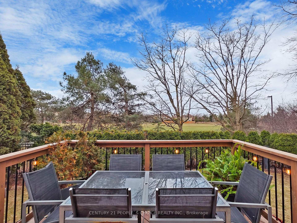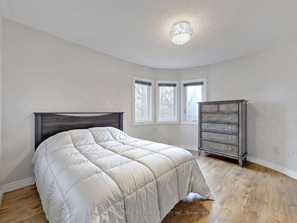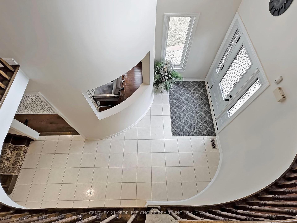$1,675,000
Available - For Sale
Listing ID: W12042346
6837 Round Leaf Cour , Mississauga, L5N 6X6, Peel
| Welcome to 6837 Round Leaf Court, a beautifully upgraded 4-bedroom, 2.5-bathroom home with a double car garage, nestled on a quiet, family-friendly court and backing onto a serene forest park. This spacious home offers an ideal blend of elegance and functionality, featuring generously sized bedrooms, including a primary bedroom with breathtaking park views. The thoughtfully designed layout boasts both a main floor family room and an additional upper-level great room with 2nd gas fire place perfect for entertaining or relaxing. Enjoy the open-concept living and family areas and private dining room, a large eat-in kitchen ideal for family gatherings, and a cozy three-sided fireplace that adds warmth and charm. Additional highlights include a stamped concrete driveway, welcoming double-door entry, convenient main floor laundry, and a large unfinished basement with oversized windows awaiting your personal touch. Step outside to a double staircase deck overlooking a private backyard oasis and enjoy coffee and listen to the blue jays and cardinals perfect for summer evenings with exterior pot lights. Fully upgraded from top to bottom, this home offers comfort, style, and exceptional living in a prime Mississauga location. Walk along the forested path to the playground and the Lisgar Meadow Brook trail to the flowing stream. This 2970 Sq ft Mattamy built home is within walking distance to schools, parks, shopping, and restaurants. A must-see don't miss this incredible opportunity! |
| Price | $1,675,000 |
| Taxes: | $7200.00 |
| Assessment Year: | 2024 |
| Occupancy by: | Owner |
| Address: | 6837 Round Leaf Cour , Mississauga, L5N 6X6, Peel |
| Directions/Cross Streets: | Trelawny Circle/Forest Park Dr |
| Rooms: | 10 |
| Bedrooms: | 4 |
| Bedrooms +: | 0 |
| Family Room: | T |
| Basement: | Unfinished |
| Level/Floor | Room | Length(m) | Width(m) | Descriptions | |
| Room 1 | Main | Kitchen | 3.65 | 2.62 | Backsplash, Breakfast Bar, Granite Counters |
| Room 2 | Main | Breakfast | 4.75 | 2.92 | Ceramic Floor, Pot Lights, W/O To Yard |
| Room 3 | Main | Family Ro | 6.09 | 3.65 | 2 Way Fireplace, Bay Window, Hardwood Floor |
| Room 4 | Main | Living Ro | 3.04 | 3.35 | Hardwood Floor, Large Window, Pot Lights |
| Room 5 | Main | Dining Ro | 3.96 | 3.29 | Hardwood Floor |
| Room 6 | Second | Great Roo | 5.48 | 4.26 | Fireplace, Laminate, Large Window |
| Room 7 | Second | Primary B | 6.64 | 4.75 | Laminate, 5 Pc Ensuite, Overlooks Park |
| Room 8 | Second | Bedroom 2 | 3.84 | 3.35 | Laminate, Closet, Large Closet |
| Room 9 | Second | Bedroom 3 | 3.96 | 3.23 | Laminate, Closet, Large Closet |
| Room 10 | Second | Bedroom 4 | 4.75 | 3.23 | Laminate, Closet, Large Window |
| Washroom Type | No. of Pieces | Level |
| Washroom Type 1 | 5 | Upper |
| Washroom Type 2 | 4 | Upper |
| Washroom Type 3 | 2 | Main |
| Washroom Type 4 | 0 | |
| Washroom Type 5 | 0 | |
| Washroom Type 6 | 5 | Upper |
| Washroom Type 7 | 4 | Upper |
| Washroom Type 8 | 2 | Main |
| Washroom Type 9 | 0 | |
| Washroom Type 10 | 0 |
| Total Area: | 0.00 |
| Property Type: | Detached |
| Style: | 2-Storey |
| Exterior: | Brick, Shingle |
| Garage Type: | Attached |
| Drive Parking Spaces: | 2 |
| Pool: | None |
| CAC Included: | N |
| Water Included: | N |
| Cabel TV Included: | N |
| Common Elements Included: | N |
| Heat Included: | N |
| Parking Included: | N |
| Condo Tax Included: | N |
| Building Insurance Included: | N |
| Fireplace/Stove: | Y |
| Heat Type: | Forced Air |
| Central Air Conditioning: | Central Air |
| Central Vac: | N |
| Laundry Level: | Syste |
| Ensuite Laundry: | F |
| Sewers: | Sewer |
$
%
Years
This calculator is for demonstration purposes only. Always consult a professional
financial advisor before making personal financial decisions.
| Although the information displayed is believed to be accurate, no warranties or representations are made of any kind. |
| CENTURY 21 PEOPLE`S CHOICE REALTY INC. |
|
|

Sean Kim
Broker
Dir:
416-998-1113
Bus:
905-270-2000
Fax:
905-270-0047
| Virtual Tour | Book Showing | Email a Friend |
Jump To:
At a Glance:
| Type: | Freehold - Detached |
| Area: | Peel |
| Municipality: | Mississauga |
| Neighbourhood: | Lisgar |
| Style: | 2-Storey |
| Tax: | $7,200 |
| Beds: | 4 |
| Baths: | 3 |
| Fireplace: | Y |
| Pool: | None |
Locatin Map:
Payment Calculator:

