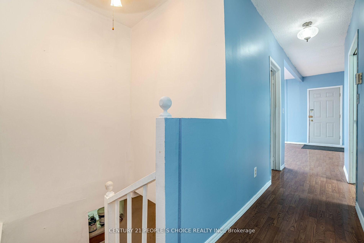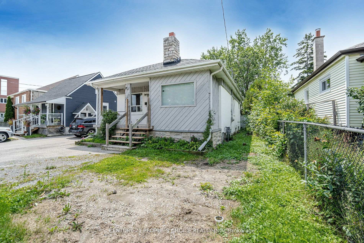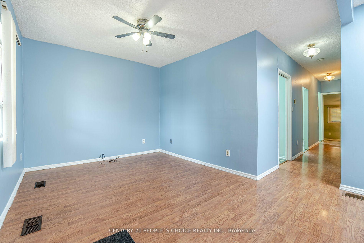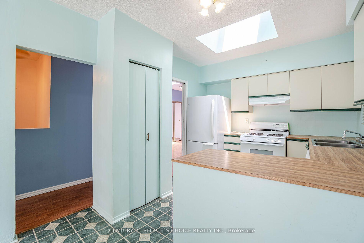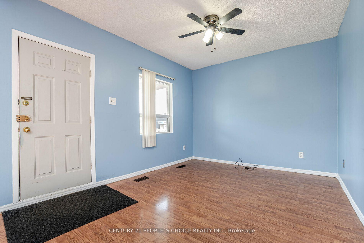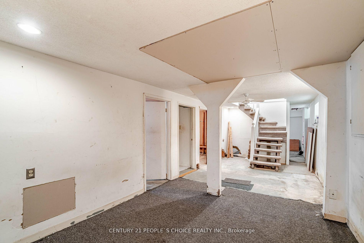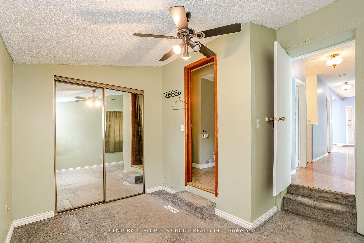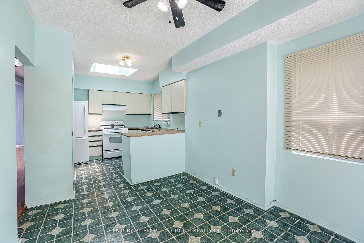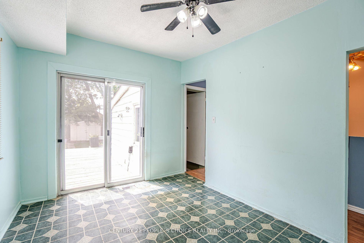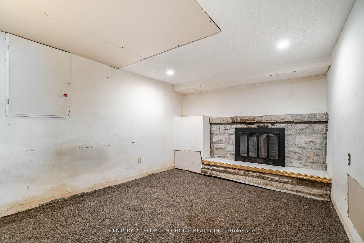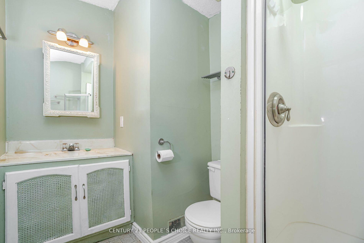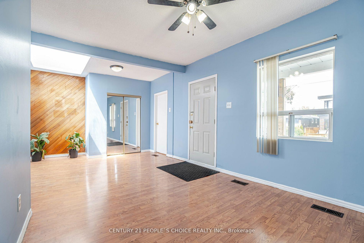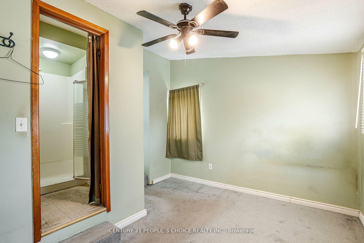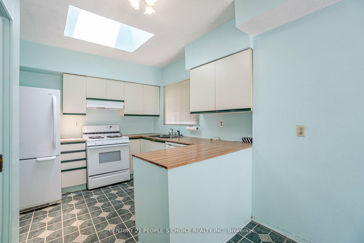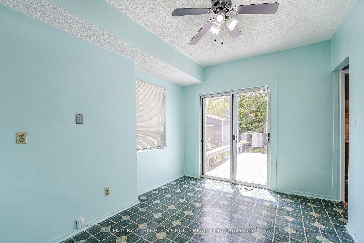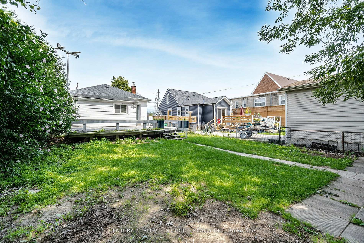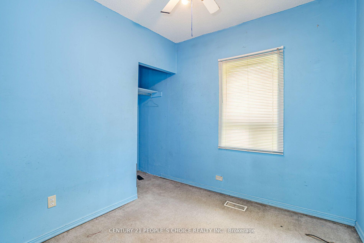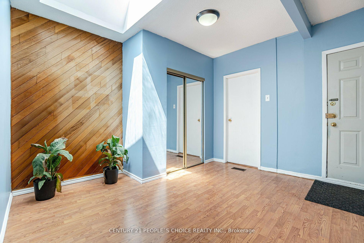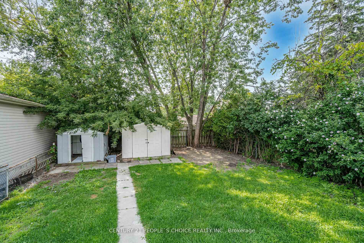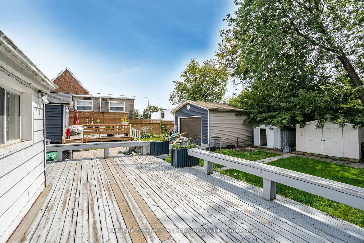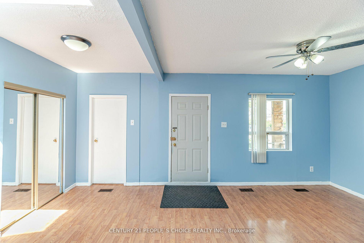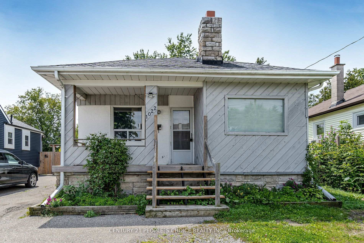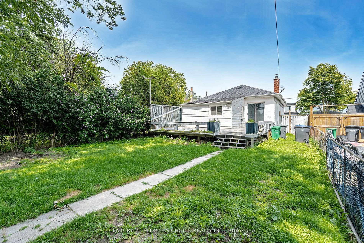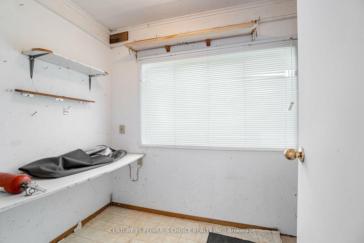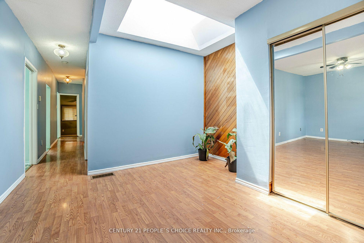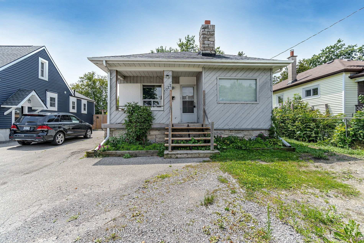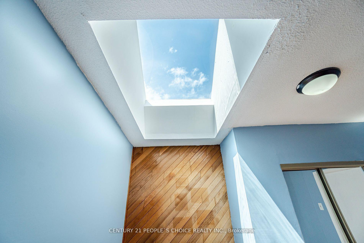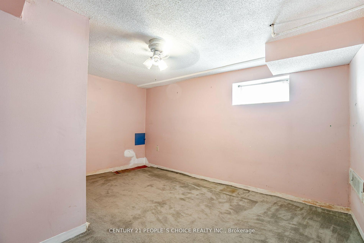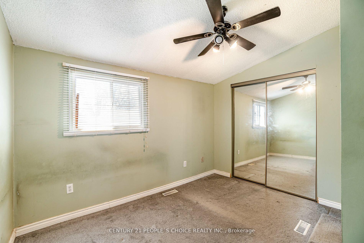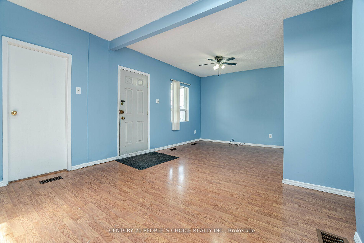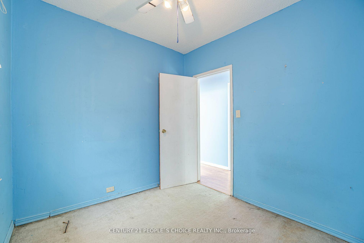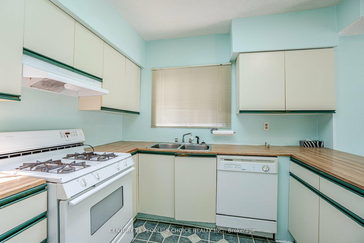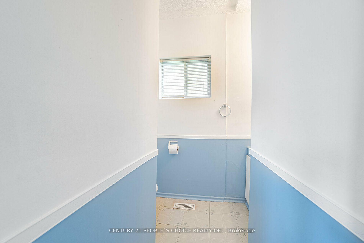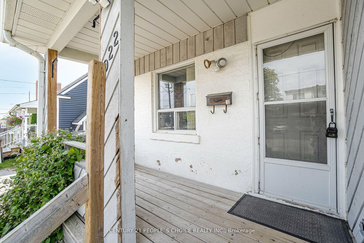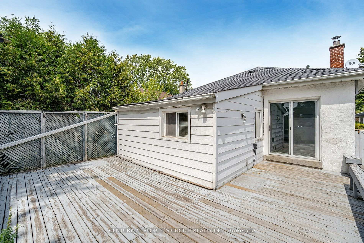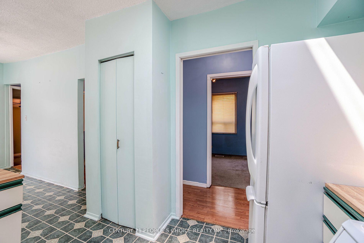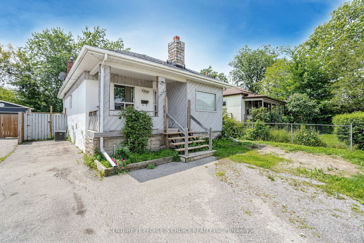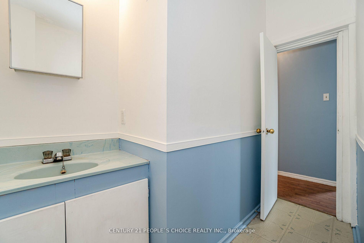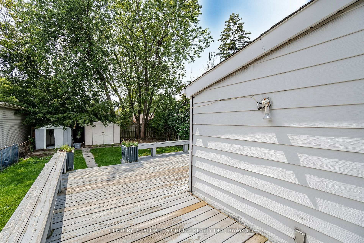$999,990
Available - For Sale
Listing ID: W12049294
1022 Edgeleigh Aven , Mississauga, L5E 2G1, Peel
| Great custom home investment opportunity. Location Location Location !!!! Excellent opportunity to own This beautiful property at Lakeview . Lots of Beautiful Custom Built Homes in the area, Bright and spacious Bungalow On a huge 40 x 115 ft Lot ,with recent flooring ,paint on basement and main floor. Perfect size for a new Custom home or to live and enjoy the perfect location The Desirable Lakeview Community Of South Mississauga. Nicely Nestled Within Walking Distance To Sought-After Downtown Port Credit, Lakefront Promenade Park And The Soon To Be 177-Acre Lakefront Development Of Lakeview Village Which Will Feature More Beautiful Parks And Trails. Easy Access To Transit With The Nearby Go Transit Stations And The Q.E.W. Making Your Commute To Downtown Toronto Just 20 Mins Away. House Is Being Sold "As Is". Survey available upon request. |
| Price | $999,990 |
| Taxes: | $4248.00 |
| Occupancy: | Tenant |
| Address: | 1022 Edgeleigh Aven , Mississauga, L5E 2G1, Peel |
| Directions/Cross Streets: | Lake Shore And Edgeleigh |
| Rooms: | 7 |
| Rooms +: | 4 |
| Bedrooms: | 2 |
| Bedrooms +: | 2 |
| Family Room: | F |
| Basement: | Full, Finished |
| Washroom Type | No. of Pieces | Level |
| Washroom Type 1 | 3 | Basement |
| Washroom Type 2 | 3 | Ground |
| Washroom Type 3 | 3 | Ground |
| Washroom Type 4 | 2 | Ground |
| Washroom Type 5 | 0 | |
| Washroom Type 6 | 3 | Basement |
| Washroom Type 7 | 3 | Ground |
| Washroom Type 8 | 3 | Ground |
| Washroom Type 9 | 2 | Ground |
| Washroom Type 10 | 0 |
| Total Area: | 0.00 |
| Property Type: | Detached |
| Style: | Bungalow |
| Exterior: | Stucco (Plaster), Wood |
| Garage Type: | None |
| (Parking/)Drive: | Available, |
| Drive Parking Spaces: | 4 |
| Park #1 | |
| Parking Type: | Available, |
| Park #2 | |
| Parking Type: | Available |
| Park #3 | |
| Parking Type: | Front Yard |
| Pool: | None |
| Approximatly Square Footage: | 1100-1500 |
| CAC Included: | N |
| Water Included: | N |
| Cabel TV Included: | N |
| Common Elements Included: | N |
| Heat Included: | N |
| Parking Included: | N |
| Condo Tax Included: | N |
| Building Insurance Included: | N |
| Fireplace/Stove: | Y |
| Heat Type: | Forced Air |
| Central Air Conditioning: | Central Air |
| Central Vac: | N |
| Laundry Level: | Syste |
| Ensuite Laundry: | F |
| Sewers: | Sewer |
$
%
Years
This calculator is for demonstration purposes only. Always consult a professional
financial advisor before making personal financial decisions.
| Although the information displayed is believed to be accurate, no warranties or representations are made of any kind. |
| CENTURY 21 PEOPLE`S CHOICE REALTY INC. |
|
|

Sean Kim
Broker
Dir:
416-998-1113
Bus:
905-270-2000
Fax:
905-270-0047
| Book Showing | Email a Friend |
Jump To:
At a Glance:
| Type: | Freehold - Detached |
| Area: | Peel |
| Municipality: | Mississauga |
| Neighbourhood: | Lakeview |
| Style: | Bungalow |
| Tax: | $4,248 |
| Beds: | 2+2 |
| Baths: | 4 |
| Fireplace: | Y |
| Pool: | None |
Locatin Map:
Payment Calculator:

