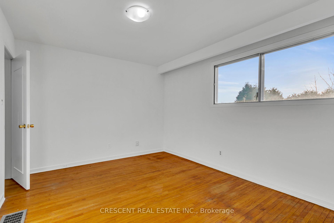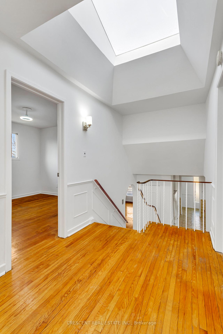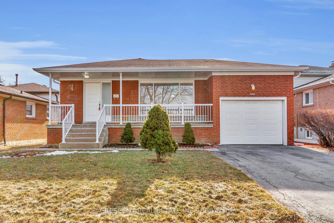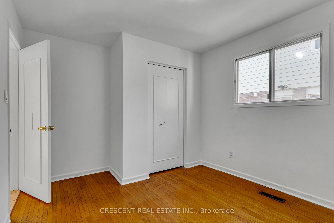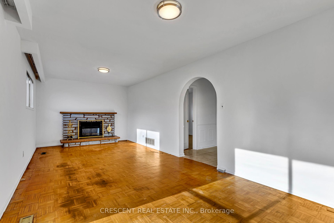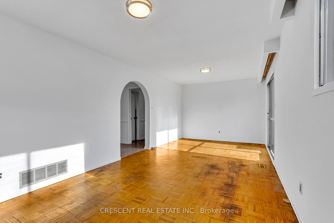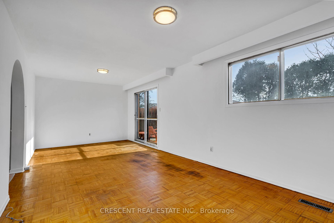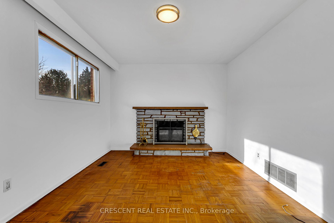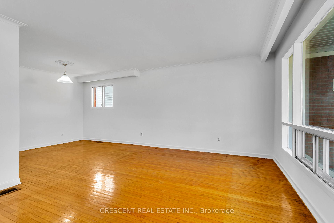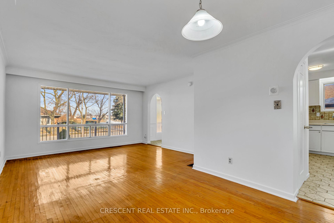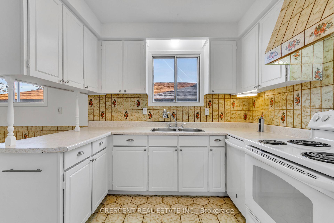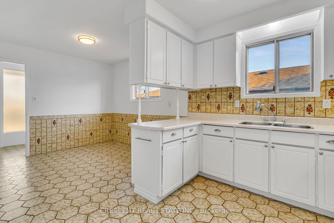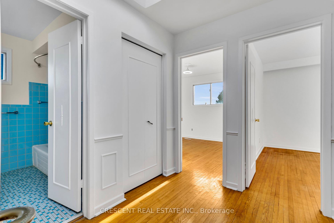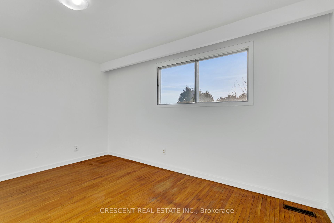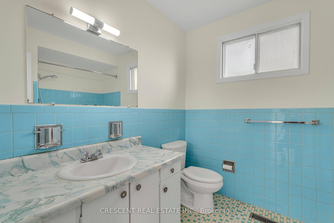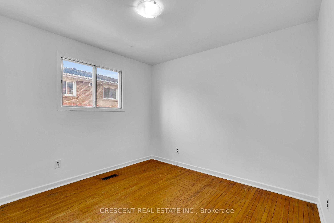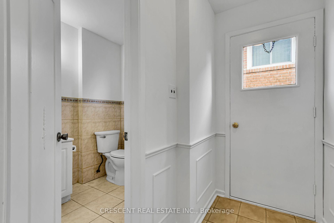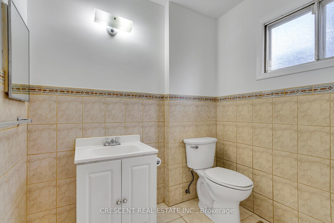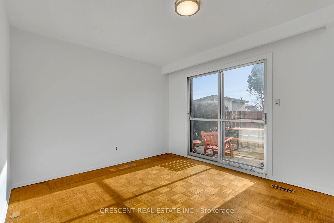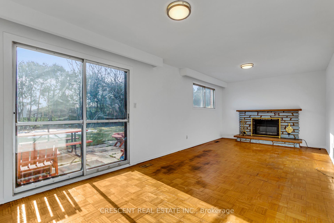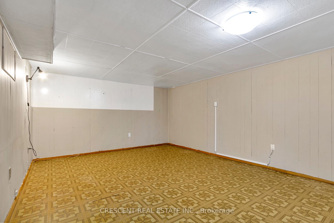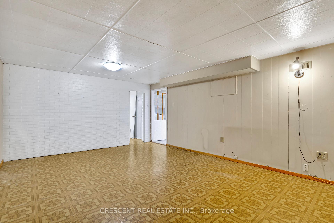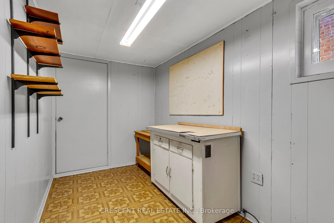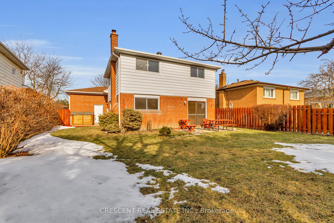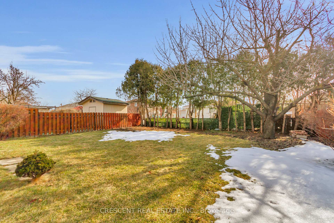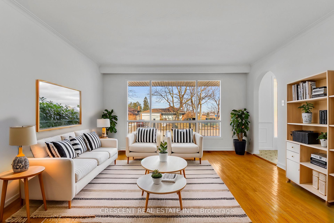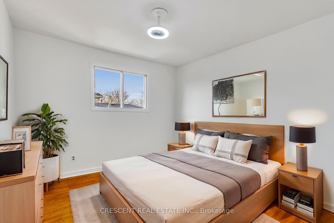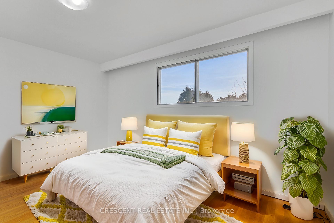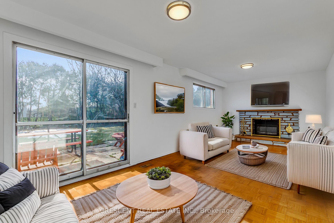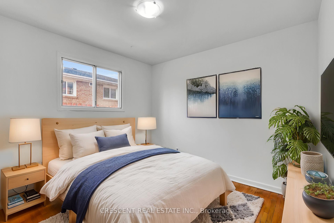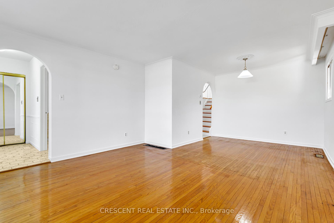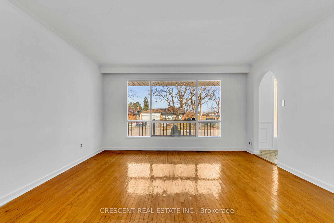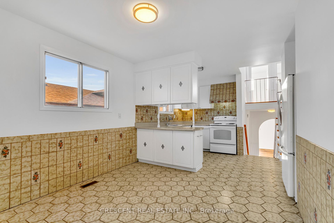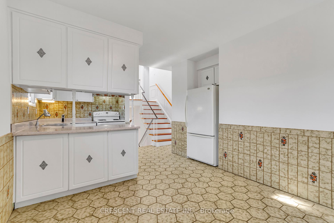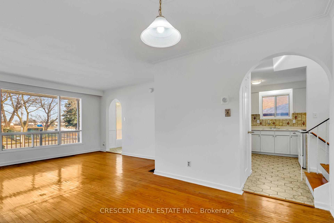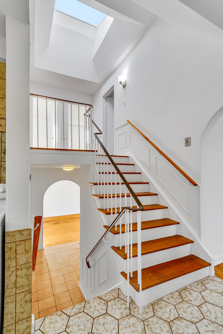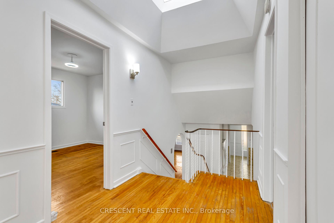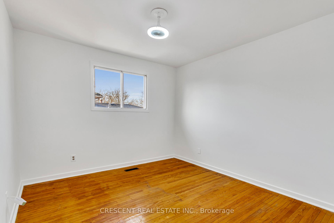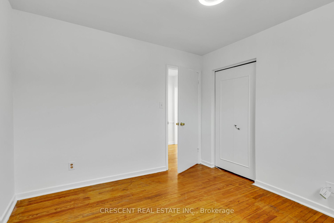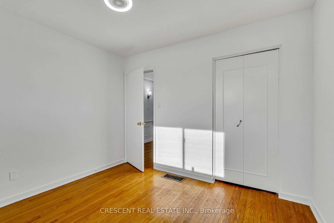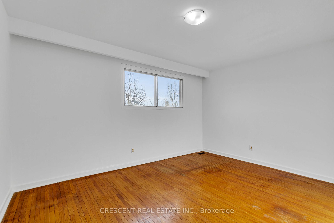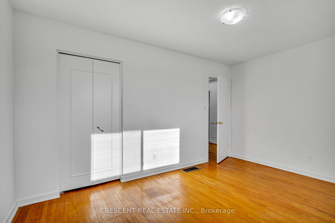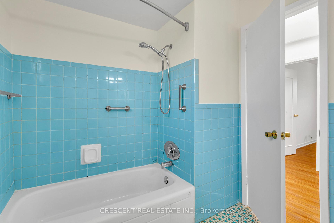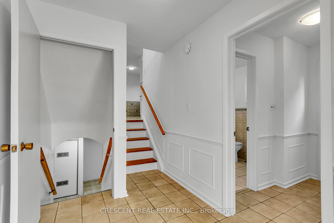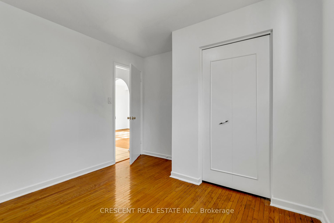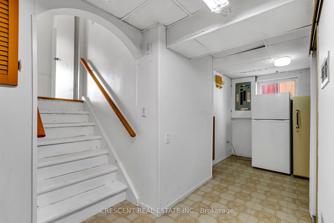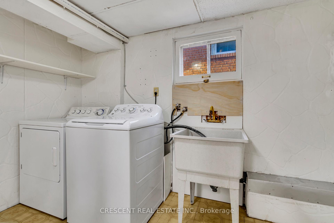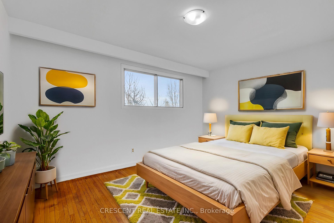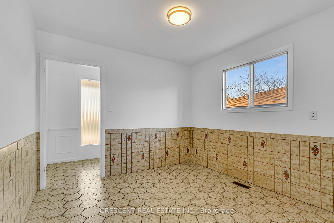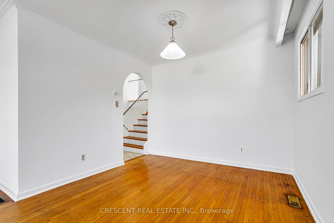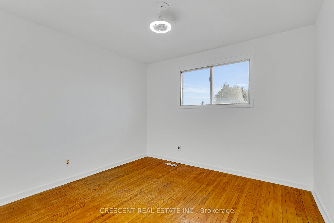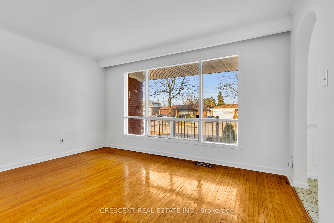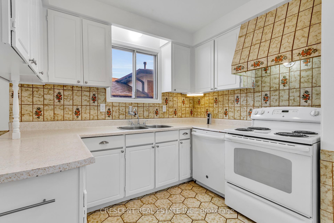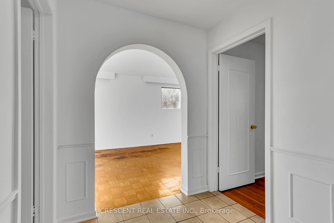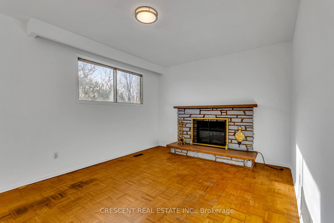$1,098,000
Available - For Sale
Listing ID: W12022236
3308 Twilight Road , Mississauga, L4T 1Z9, Peel
| Welcome to 3308 Twilight Road, where you'll find a rare 4-level backsplit detached home on a generous 51 ft x 127 ft lot across from Woodgreen Park! This bright, open, and well-maintained property is completely carpet-free. Whether you're looking for a comfortable family home or a wise investment, this property has something for everyone. Step into a generous living and dining area, highlighted by large windows that fill the space with natural light, and enjoy the charm of a welcoming front porch. The upper level offers three spacious bedrooms with large closets, a full bathroom, and a linen closet for extra storage. You'll find a fourth bedroom and a convenient 2-piece washroom on the ground level. The family room opens to a fully fenced backyard, perfect for outdoor entertaining. A separate side entrance offers an excellent opportunity to allow additional units to be added to the home, significantly increasing its income potential. Need extra storage? The 22'X24' crawl space offers ample hidden storage. Conveniently located just minutes from Pearson Airport, public transit, top schools, shopping centers, Malton GO Station, and major highways (427, 407, 27). |
| Price | $1,098,000 |
| Taxes: | $4875.00 |
| Assessment Year: | 2024 |
| Occupancy: | Owner |
| Address: | 3308 Twilight Road , Mississauga, L4T 1Z9, Peel |
| Directions/Cross Streets: | Goreway Dr/Morning Star |
| Rooms: | 12 |
| Rooms +: | 5 |
| Bedrooms: | 4 |
| Bedrooms +: | 1 |
| Family Room: | T |
| Basement: | Separate Ent, Finished |
| Level/Floor | Room | Length(m) | Width(m) | Descriptions | |
| Room 1 | Main | Living Ro | 6.55 | 4.24 | Large Window, Hardwood Floor |
| Room 2 | Main | Kitchen | 4.17 | 3.19 | Window, Tile Floor, B/I Dishwasher |
| Room 3 | Main | Dining Ro | 3.06 | 2.44 | Window, Tile Floor, Combined w/Kitchen |
| Room 4 | Upper | Primary B | 4.32 | 3.19 | Window, Hardwood Floor, Closet |
| Room 5 | Upper | Bedroom 2 | 3.29 | 3.19 | Window, Hardwood Floor, Closet |
| Room 6 | Upper | Bedroom 3 | 3.26 | 3.09 | Window, Hardwood Floor, Closet |
| Room 7 | Upper | Bathroom | 2.53 | 2.2 | Window, Tile Floor, 4 Pc Bath |
| Room 8 | Ground | Bedroom 4 | 3.59 | 3.12 | Window, Hardwood Floor, Closet |
| Room 9 | Ground | Family Ro | 7.46 | 3.25 | Sliding Doors, Hardwood Floor, W/O To Yard |
| Room 10 | Ground | Bathroom | 2.05 | 1.66 | Window, Tile Floor, 2 Pc Bath |
| Room 11 | Basement | Recreatio | 5.39 | 3.91 | |
| Room 12 | Basement | Laundry | 3.13 | 2.06 | Window |
| Room 13 | Basement | Cold Room | 7.56 | 1.32 | |
| Room 14 | Basement | Workshop | 3.87 | 1.87 | Window |
| Room 15 | Basement | Utility R | 1.55 | 1 |
| Washroom Type | No. of Pieces | Level |
| Washroom Type 1 | 4 | Upper |
| Washroom Type 2 | 2 | Ground |
| Washroom Type 3 | 0 | |
| Washroom Type 4 | 0 | |
| Washroom Type 5 | 0 | |
| Washroom Type 6 | 4 | Upper |
| Washroom Type 7 | 2 | Ground |
| Washroom Type 8 | 0 | |
| Washroom Type 9 | 0 | |
| Washroom Type 10 | 0 |
| Total Area: | 0.00 |
| Property Type: | Detached |
| Style: | Backsplit 4 |
| Exterior: | Brick |
| Garage Type: | Attached |
| (Parking/)Drive: | Private Do |
| Drive Parking Spaces: | 4 |
| Park #1 | |
| Parking Type: | Private Do |
| Park #2 | |
| Parking Type: | Private Do |
| Pool: | None |
| Other Structures: | Shed |
| Property Features: | Public Trans, School |
| CAC Included: | N |
| Water Included: | N |
| Cabel TV Included: | N |
| Common Elements Included: | N |
| Heat Included: | N |
| Parking Included: | N |
| Condo Tax Included: | N |
| Building Insurance Included: | N |
| Fireplace/Stove: | Y |
| Heat Type: | Forced Air |
| Central Air Conditioning: | Central Air |
| Central Vac: | N |
| Laundry Level: | Syste |
| Ensuite Laundry: | F |
| Elevator Lift: | False |
| Sewers: | Sewer |
| Utilities-Cable: | A |
| Utilities-Hydro: | Y |
$
%
Years
This calculator is for demonstration purposes only. Always consult a professional
financial advisor before making personal financial decisions.
| Although the information displayed is believed to be accurate, no warranties or representations are made of any kind. |
| CRESCENT REAL ESTATE INC. |
|
|

Sean Kim
Broker
Dir:
416-998-1113
Bus:
905-270-2000
Fax:
905-270-0047
| Virtual Tour | Book Showing | Email a Friend |
Jump To:
At a Glance:
| Type: | Freehold - Detached |
| Area: | Peel |
| Municipality: | Mississauga |
| Neighbourhood: | Malton |
| Style: | Backsplit 4 |
| Tax: | $4,875 |
| Beds: | 4+1 |
| Baths: | 2 |
| Fireplace: | Y |
| Pool: | None |
Locatin Map:
Payment Calculator:

