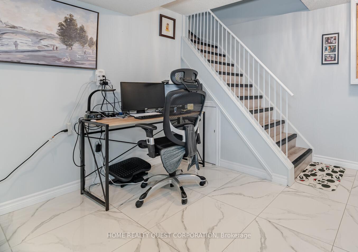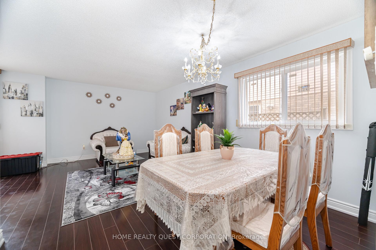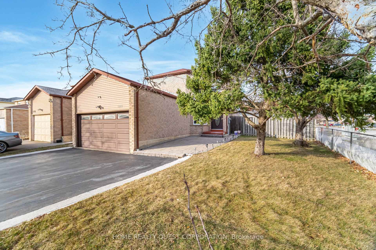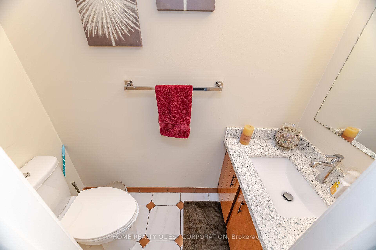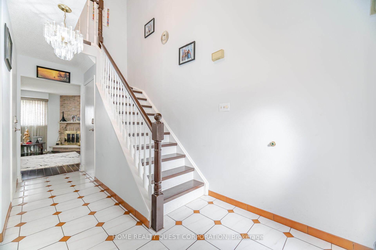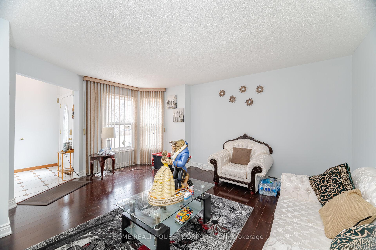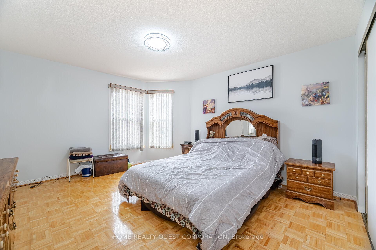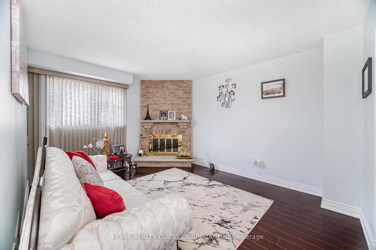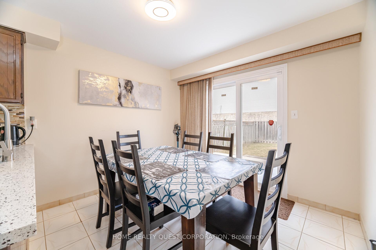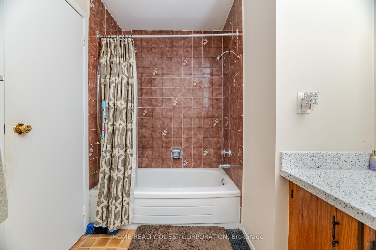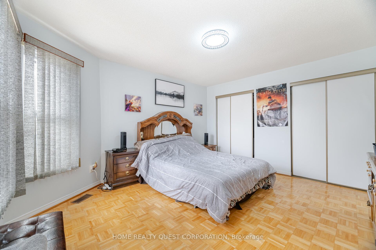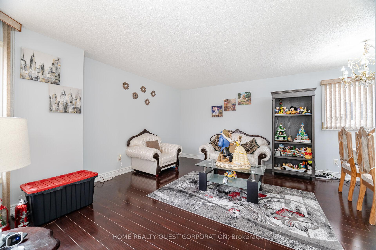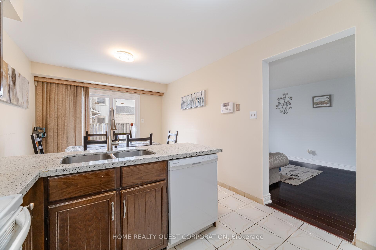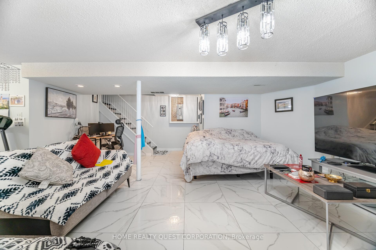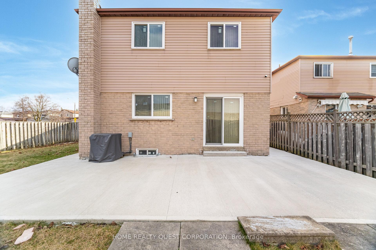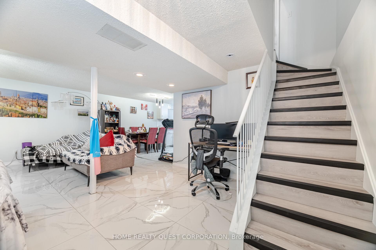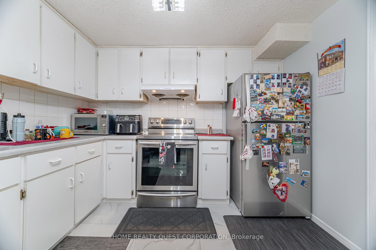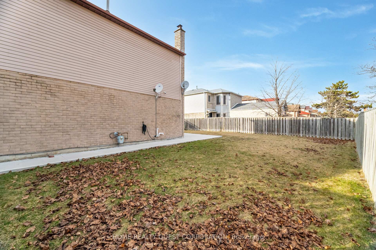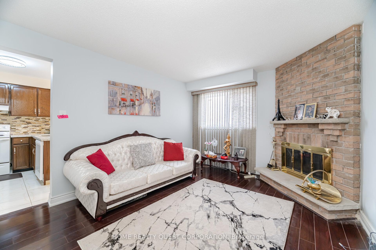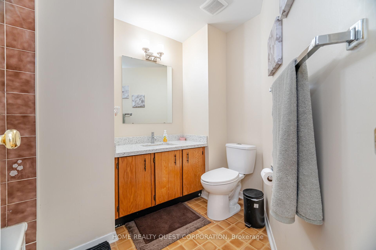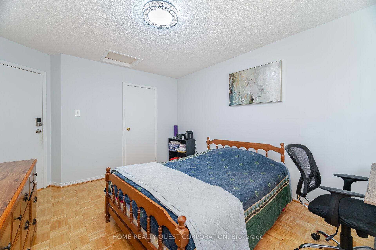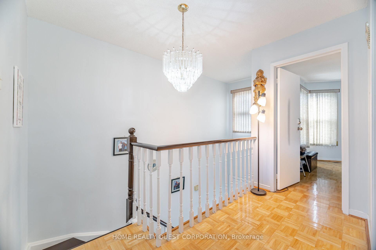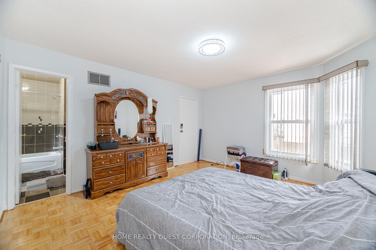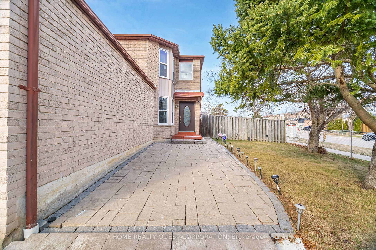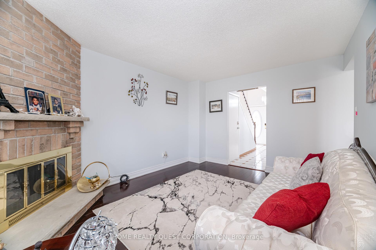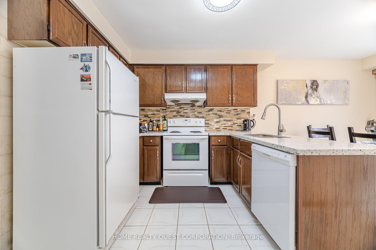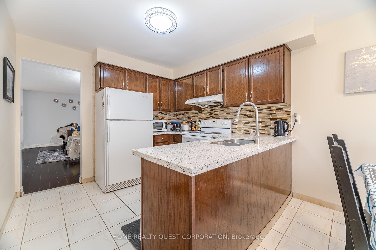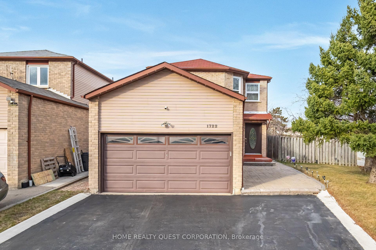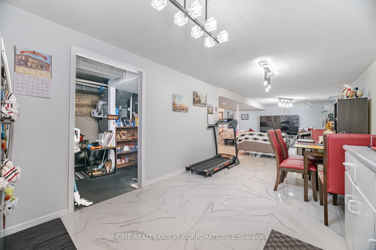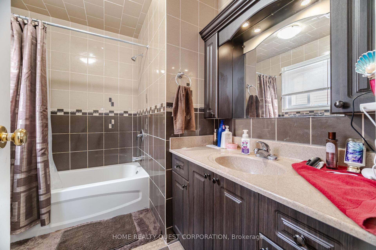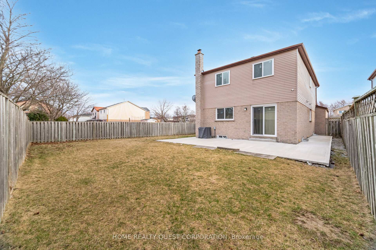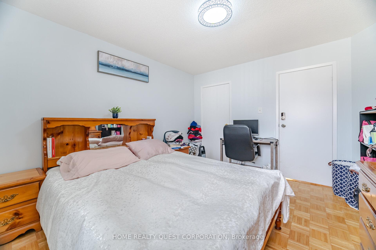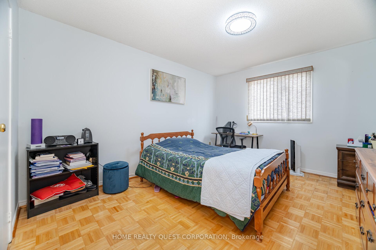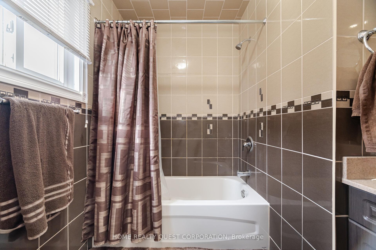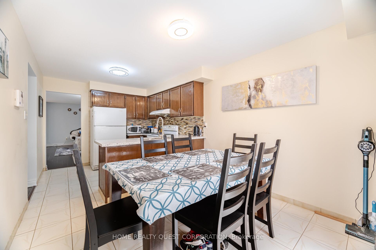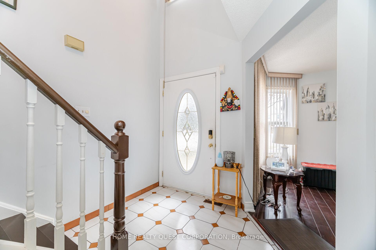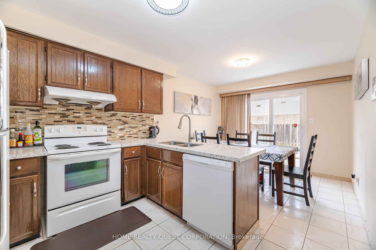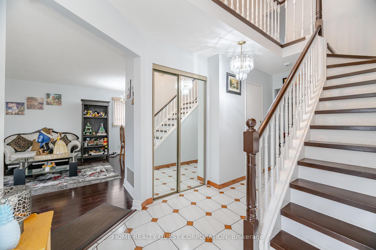$1,248,000
Available - For Sale
Listing ID: W12042512
1722 Princelea Plac , Mississauga, L5M 3R4, Peel
| Beautifully maintained, spacious home in a highly desirable, family-friendly neighborhood. Secondary suite possibilities!!! Boasting an exceptional layout, this home is perfect for entertaining and everyday living. The elegant living and dining areas offer ample space for hosting, while the family-sized kitchen features quartz countertops, an abundance of counter space, and a bright breakfast area ideal for family meals.The main floor family room exudes warmth with a charming brick fireplace and gleaming wood floors. Upstairs, the primary bedroom impresses with its generous closet space, pristine wood floors, and a renovated ensuite bath. Two additional large bedrooms, also with wood floors and oversized windows, provide comfort and style. The updated main bathroom features a newer vanity with quartz countertops.The fully finished basement adds tremendous value, showcasing brand-new porcelain tiles, a spacious second kitchen, bed, and large laundry area with ample storage offering the perfect setup for a secondary unit or in-law suite. Situated on a premium corner lot, this home boasts a fenced yard, new concrete patio surrounding the house, and parking for four vehicles. Conveniently located within walking distance to schools, parks, shops, and churches, and just minutes from the GO Train and major highways. Move-in ready with numerous upgrades throughout this is the perfect home for your family! |
| Price | $1,248,000 |
| Taxes: | $6787.00 |
| Assessment Year: | 2024 |
| Occupancy by: | Owner |
| Address: | 1722 Princelea Plac , Mississauga, L5M 3R4, Peel |
| Directions/Cross Streets: | Creditview / Eglinton |
| Rooms: | 9 |
| Rooms +: | 1 |
| Bedrooms: | 3 |
| Bedrooms +: | 1 |
| Family Room: | T |
| Basement: | Full, Finished |
| Level/Floor | Room | Length(m) | Width(m) | Descriptions | |
| Room 1 | Main | Living Ro | 4.88 | 3.35 | Laminate, Combined w/Dining |
| Room 2 | Main | Dining Ro | 3.35 | 2.75 | Laminate, Combined w/Living |
| Room 3 | Main | Kitchen | 5.5 | 3.05 | Quartz Counter, Family Size Kitchen, W/O To Patio |
| Room 4 | Main | Breakfast | Tile Floor, Sliding Doors, W/O To Patio | ||
| Room 5 | Main | Family Ro | 4.5 | 3.35 | Laminate, Brick Fireplace |
| Room 6 | Second | Primary B | 4.3 | 3.96 | Hardwood Floor, Double Closet, 4 Pc Ensuite |
| Room 7 | Second | Bedroom 2 | 3.9 | 3.35 | Hardwood Floor, Closet |
| Room 8 | Second | Bedroom 3 | 3.32 | 3.72 | Hardwood Floor, Closet |
| Room 9 | Basement | Game Room | Tile Floor, Combined w/Kitchen | ||
| Room 10 |
| Washroom Type | No. of Pieces | Level |
| Washroom Type 1 | 4 | Second |
| Washroom Type 2 | 4 | Second |
| Washroom Type 3 | 2 | Main |
| Washroom Type 4 | 0 | |
| Washroom Type 5 | 0 | |
| Washroom Type 6 | 4 | Second |
| Washroom Type 7 | 4 | Second |
| Washroom Type 8 | 2 | Main |
| Washroom Type 9 | 0 | |
| Washroom Type 10 | 0 |
| Total Area: | 0.00 |
| Property Type: | Detached |
| Style: | 2-Storey |
| Exterior: | Brick |
| Garage Type: | Attached |
| (Parking/)Drive: | Private Do |
| Drive Parking Spaces: | 3 |
| Park #1 | |
| Parking Type: | Private Do |
| Park #2 | |
| Parking Type: | Private Do |
| Pool: | None |
| Property Features: | Park, Public Transit |
| CAC Included: | N |
| Water Included: | N |
| Cabel TV Included: | N |
| Common Elements Included: | N |
| Heat Included: | N |
| Parking Included: | N |
| Condo Tax Included: | N |
| Building Insurance Included: | N |
| Fireplace/Stove: | Y |
| Heat Type: | Forced Air |
| Central Air Conditioning: | Central Air |
| Central Vac: | N |
| Laundry Level: | Syste |
| Ensuite Laundry: | F |
| Sewers: | Sewer |
$
%
Years
This calculator is for demonstration purposes only. Always consult a professional
financial advisor before making personal financial decisions.
| Although the information displayed is believed to be accurate, no warranties or representations are made of any kind. |
| HOME REALTY QUEST CORPORATION |
|
|

Sean Kim
Broker
Dir:
416-998-1113
Bus:
905-270-2000
Fax:
905-270-0047
| Book Showing | Email a Friend |
Jump To:
At a Glance:
| Type: | Freehold - Detached |
| Area: | Peel |
| Municipality: | Mississauga |
| Neighbourhood: | East Credit |
| Style: | 2-Storey |
| Tax: | $6,787 |
| Beds: | 3+1 |
| Baths: | 3 |
| Fireplace: | Y |
| Pool: | None |
Locatin Map:
Payment Calculator:

