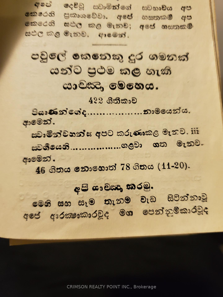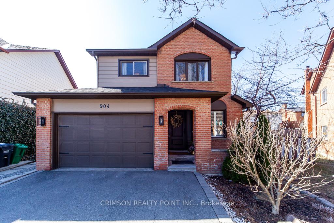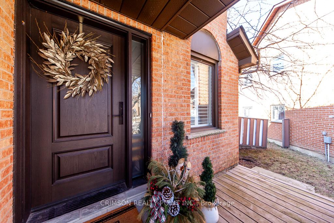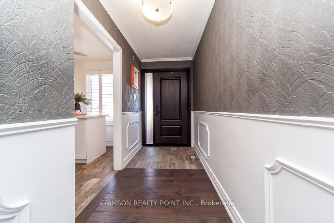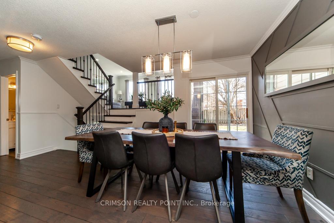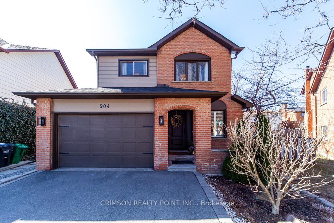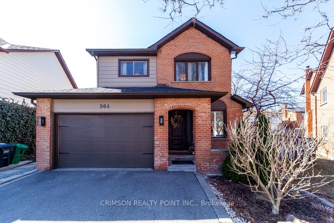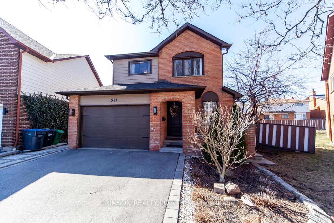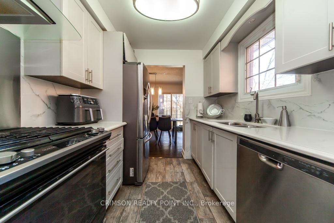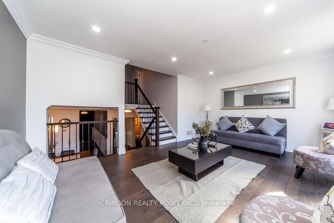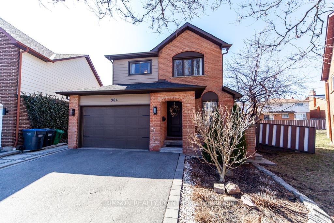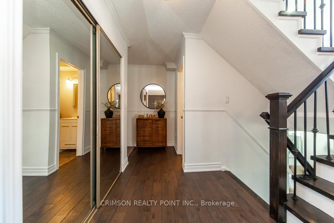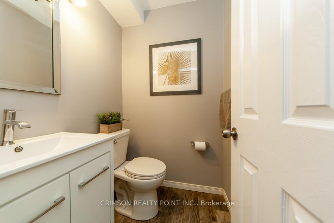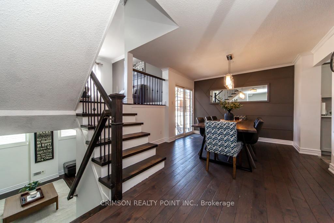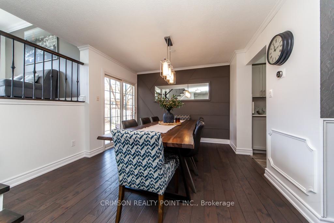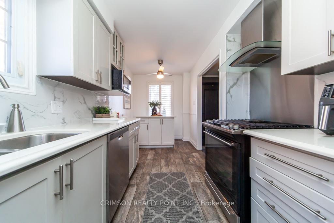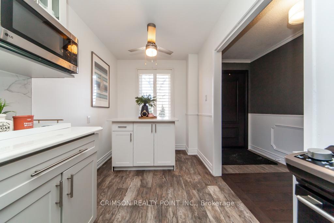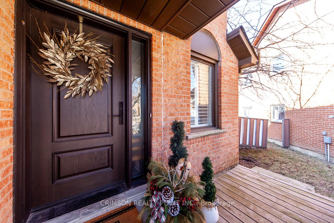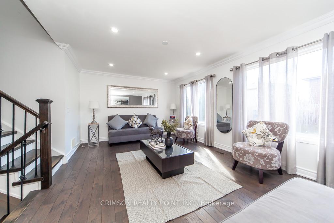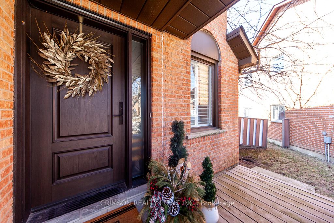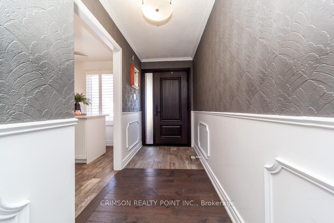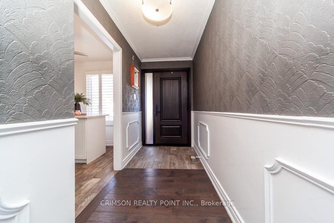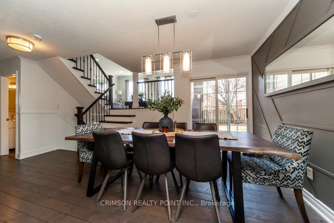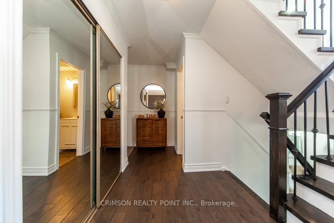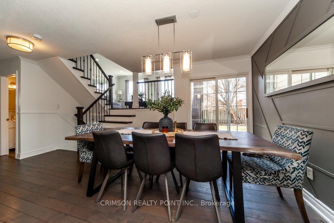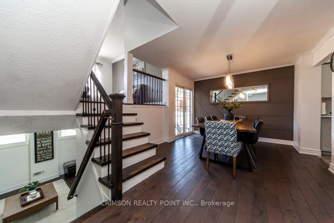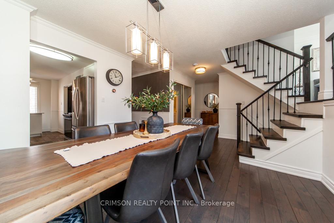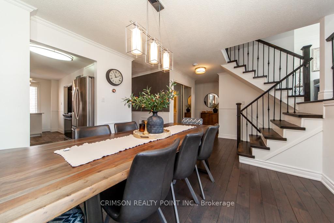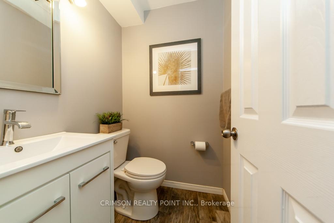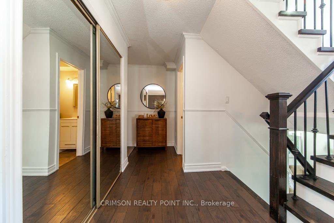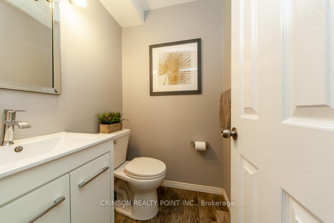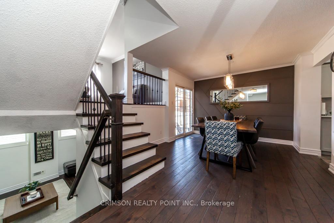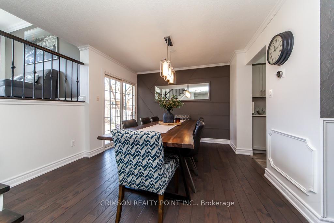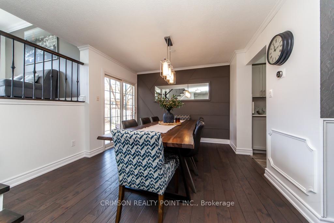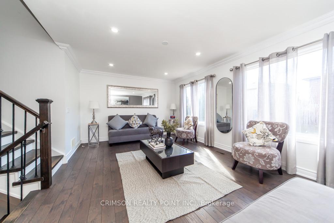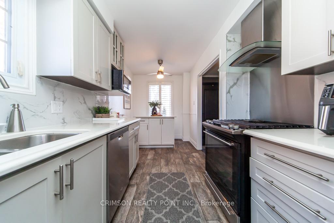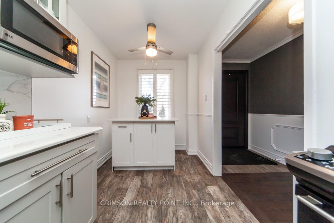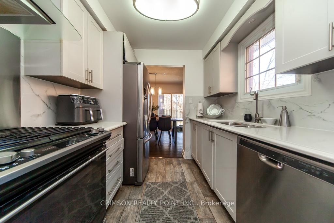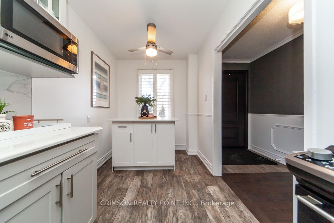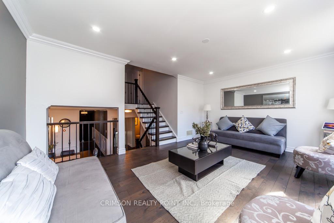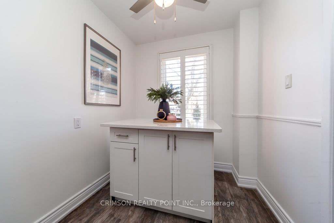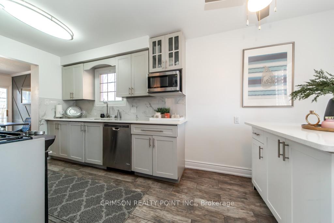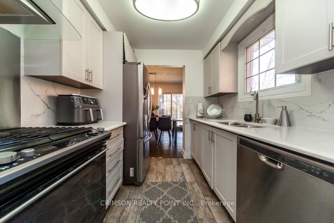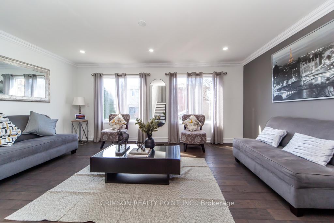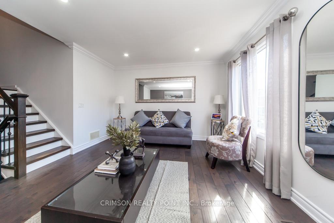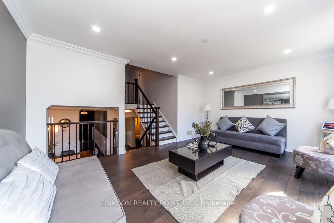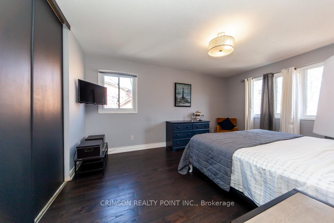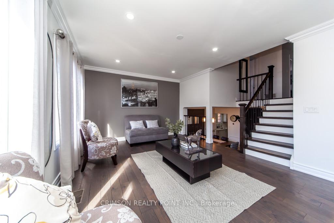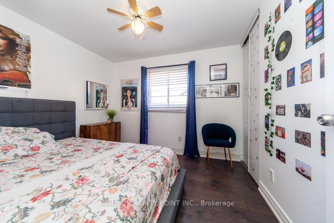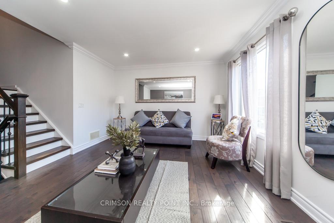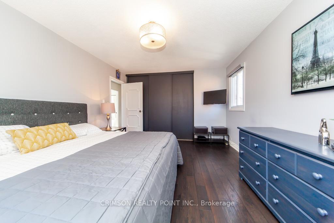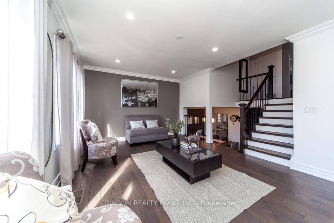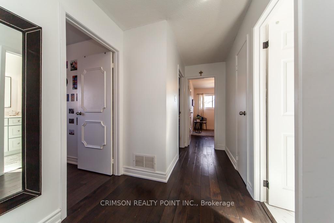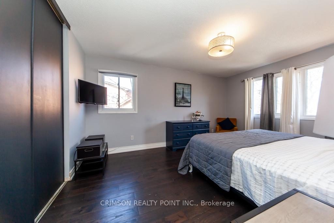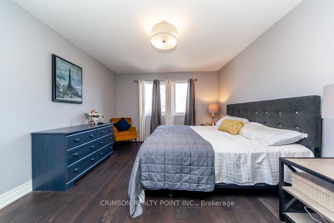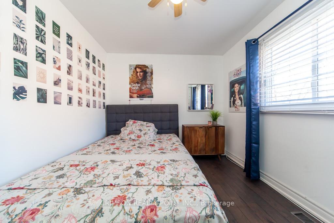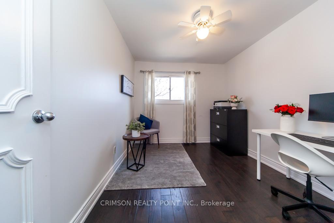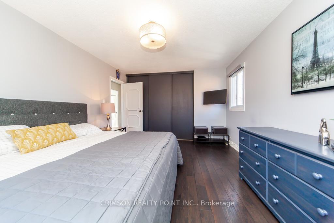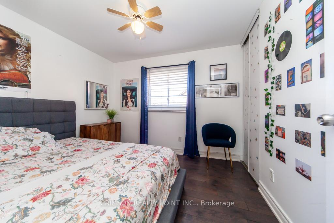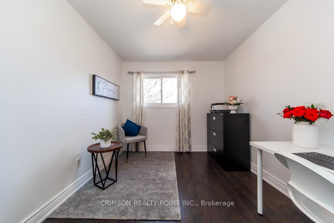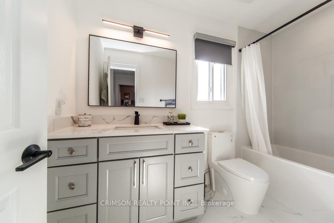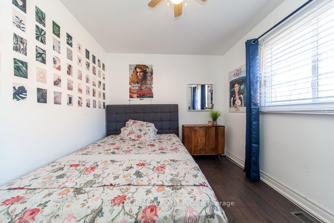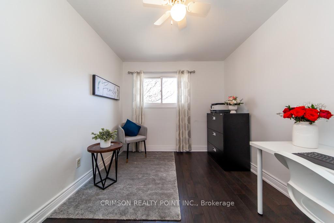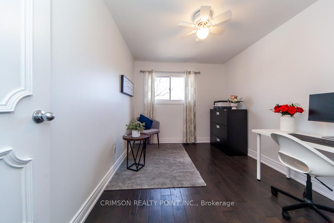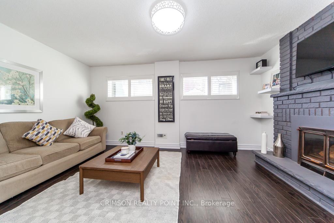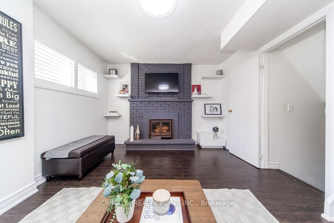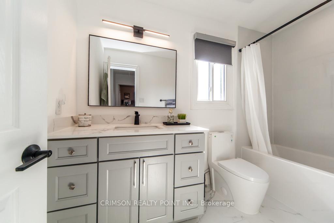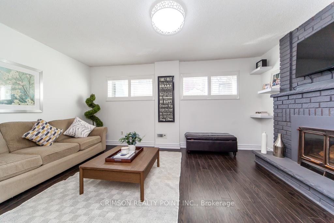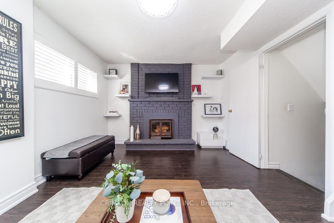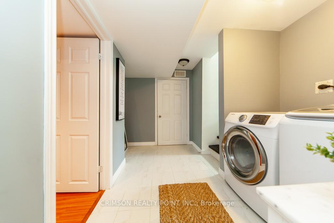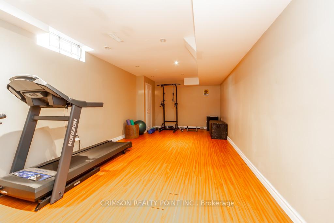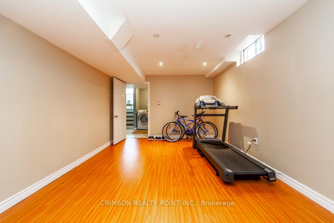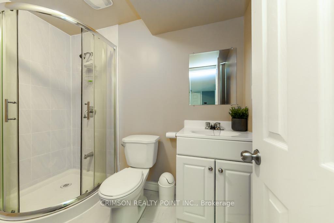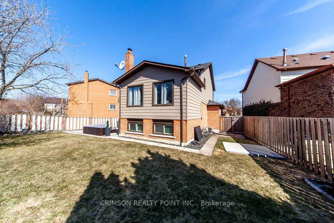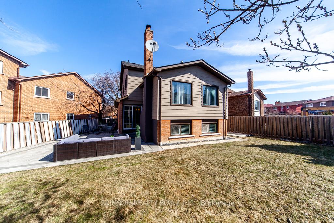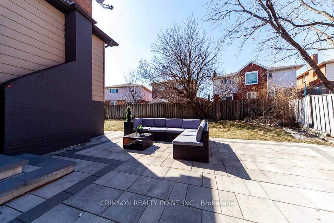$1,188,800
Available - For Sale
Listing ID: W12049062
904 Thistle Down Circ , Mississauga, L5C 3K5, Peel
| Gorgeous, well kept, 3 bedroom, 3 washroom detached in the popular Deer Run area on a premium pie-shaped lot widening at the back. On a cul-de-sac. No through traffic. Nicely upgraded throughout. Newer Roof, Furnace (2022), Wood floors throughout. Privacy Fence, Garage entry from within. Potential in-law set up in the finished basement with bedroom and 3 pc bath. Very convenient location with easy access to public transit and good schools offering elementary, Middle and High school programming. |
| Price | $1,188,800 |
| Taxes: | $5594.00 |
| Assessment Year: | 2024 |
| Occupancy: | Owner |
| Address: | 904 Thistle Down Circ , Mississauga, L5C 3K5, Peel |
| Directions/Cross Streets: | Rathburn/ Queensbridge |
| Rooms: | 7 |
| Rooms +: | 2 |
| Bedrooms: | 3 |
| Bedrooms +: | 1 |
| Family Room: | T |
| Basement: | Finished, Walk-Up |
| Level/Floor | Room | Length(m) | Width(m) | Descriptions | |
| Room 1 | Main | Kitchen | 4.91 | 2.44 | Wood, Centre Island, Quartz Counter |
| Room 2 | Main | Dining Ro | 3.44 | 3.08 | Wood, W/O To Yard, Carpet Free |
| Room 3 | Upper | Living Ro | 5.18 | 3.39 | Wood, Overlooks Backyard |
| Room 4 | Lower | Family Ro | 4.61 | 3.38 | Wood, Brick Fireplace |
| Room 5 | Second | Primary B | 4.7 | 3.54 | Wood, Double Closet, Overlooks Frontyard |
| Room 6 | Second | Bedroom 2 | 3.29 | 2.83 | Wood, Window |
| Room 7 | Second | Bedroom 3 | 3.38 | 2.56 | Wood, Walk-In Closet(s), Window |
| Room 8 | Basement | Bedroom 4 | 5.52 | 3.26 | Laminate, 3 Pc Bath |
| Room 9 | Basement | Utility R |
| Washroom Type | No. of Pieces | Level |
| Washroom Type 1 | 2 | Main |
| Washroom Type 2 | 4 | Second |
| Washroom Type 3 | 3 | Basement |
| Washroom Type 4 | 0 | |
| Washroom Type 5 | 0 | |
| Washroom Type 6 | 2 | Main |
| Washroom Type 7 | 4 | Second |
| Washroom Type 8 | 3 | Basement |
| Washroom Type 9 | 0 | |
| Washroom Type 10 | 0 |
| Total Area: | 0.00 |
| Approximatly Age: | 31-50 |
| Property Type: | Detached |
| Style: | 2-Storey |
| Exterior: | Brick, Aluminum Siding |
| Garage Type: | Attached |
| (Parking/)Drive: | Private Do |
| Drive Parking Spaces: | 2 |
| Park #1 | |
| Parking Type: | Private Do |
| Park #2 | |
| Parking Type: | Private Do |
| Pool: | None, On |
| Approximatly Age: | 31-50 |
| Approximatly Square Footage: | 1100-1500 |
| Property Features: | School, Public Transit |
| CAC Included: | N |
| Water Included: | N |
| Cabel TV Included: | N |
| Common Elements Included: | N |
| Heat Included: | N |
| Parking Included: | N |
| Condo Tax Included: | N |
| Building Insurance Included: | N |
| Fireplace/Stove: | Y |
| Heat Type: | Forced Air |
| Central Air Conditioning: | Central Air |
| Central Vac: | N |
| Laundry Level: | Syste |
| Ensuite Laundry: | F |
| Elevator Lift: | False |
| Sewers: | Sewer |
$
%
Years
This calculator is for demonstration purposes only. Always consult a professional
financial advisor before making personal financial decisions.
| Although the information displayed is believed to be accurate, no warranties or representations are made of any kind. |
| CRIMSON REALTY POINT INC. |
|
|

Sean Kim
Broker
Dir:
416-998-1113
Bus:
905-270-2000
Fax:
905-270-0047
| Book Showing | Email a Friend |
Jump To:
At a Glance:
| Type: | Freehold - Detached |
| Area: | Peel |
| Municipality: | Mississauga |
| Neighbourhood: | Fairview |
| Style: | 2-Storey |
| Approximate Age: | 31-50 |
| Tax: | $5,594 |
| Beds: | 3+1 |
| Baths: | 3 |
| Fireplace: | Y |
| Pool: | None, On |
Locatin Map:
Payment Calculator:

