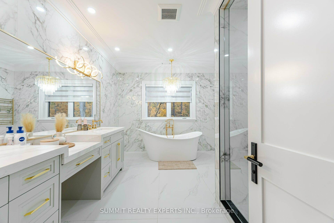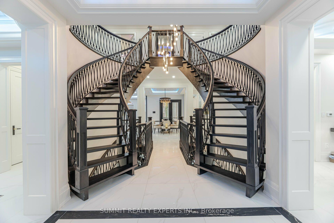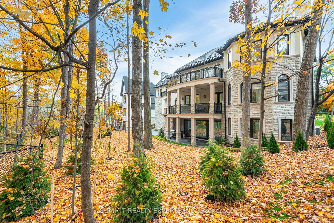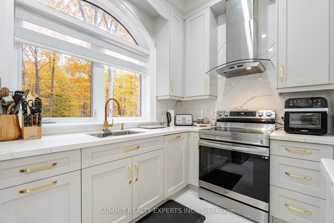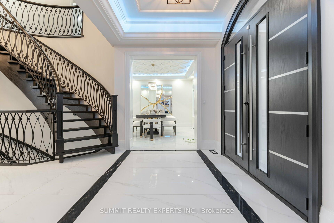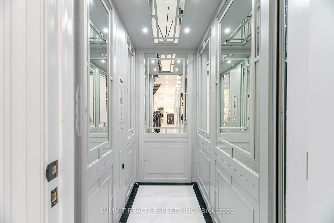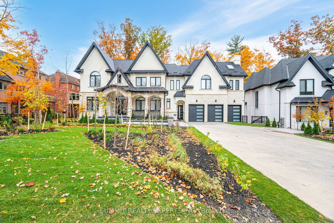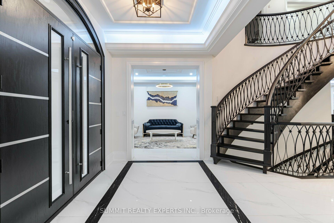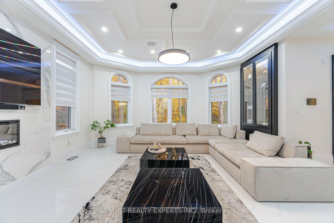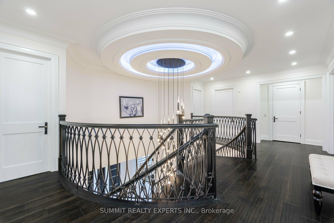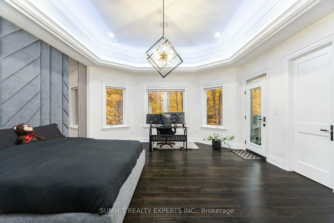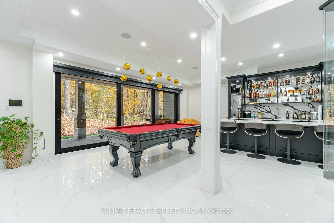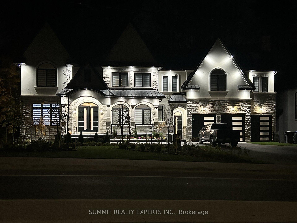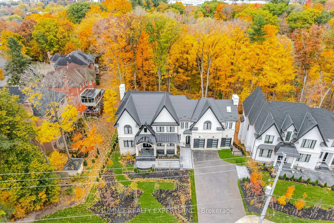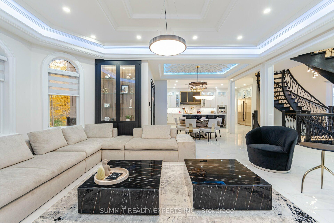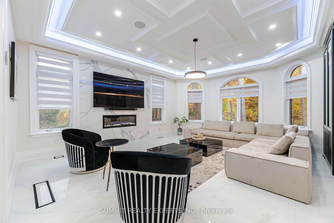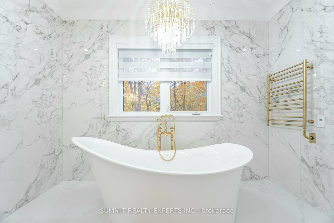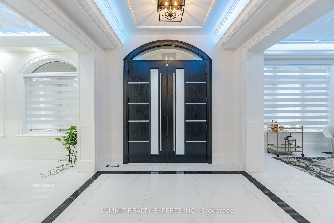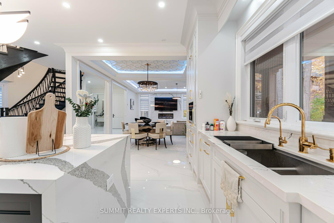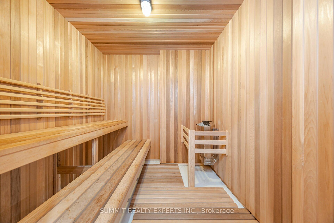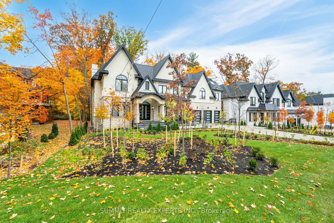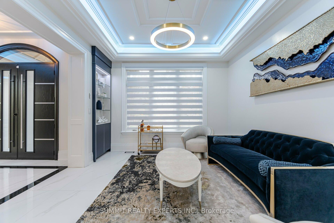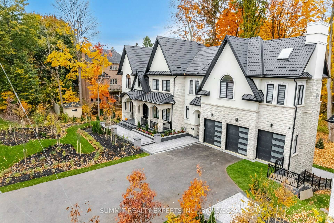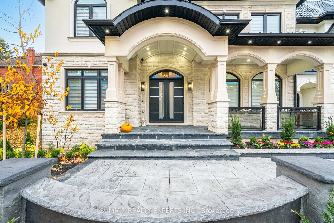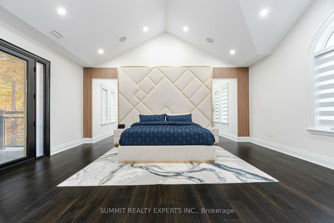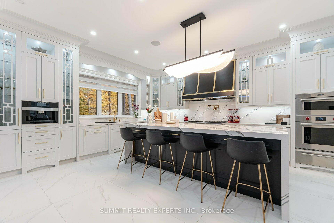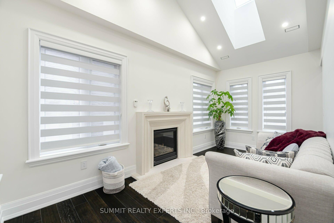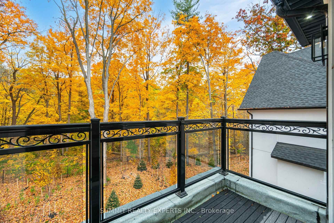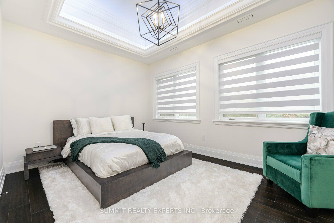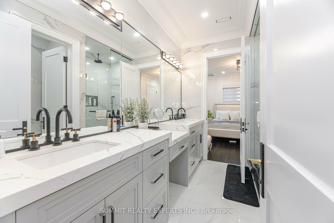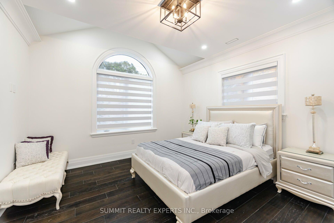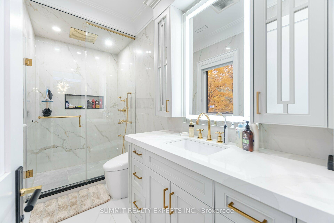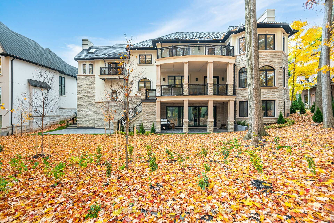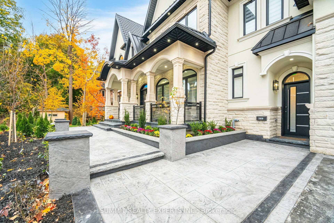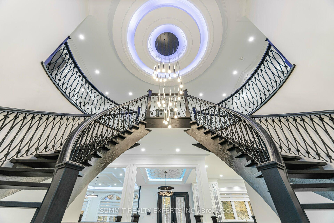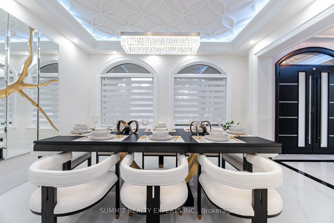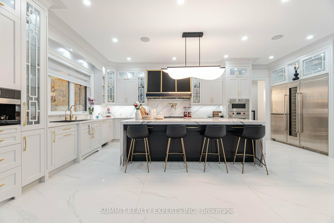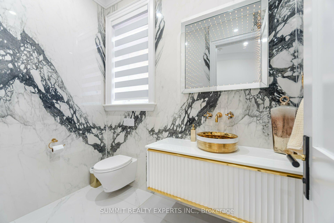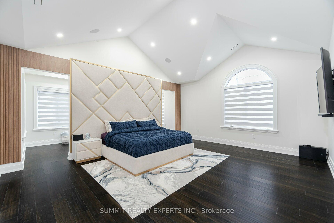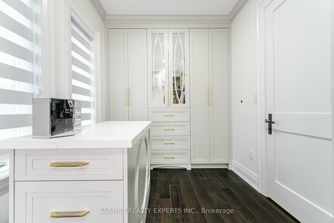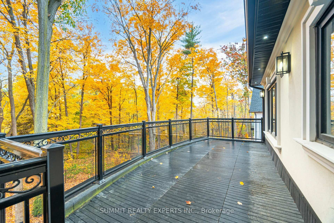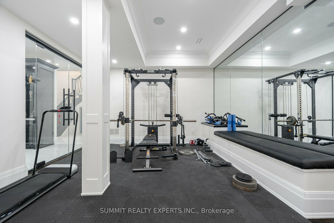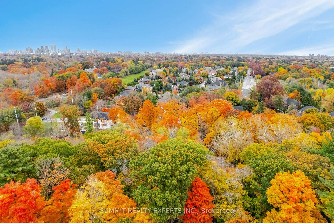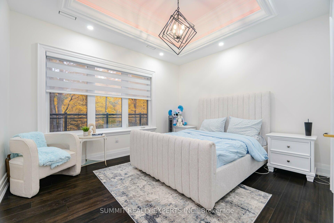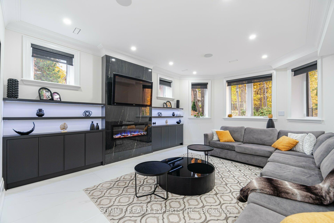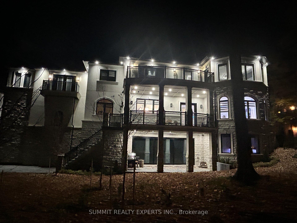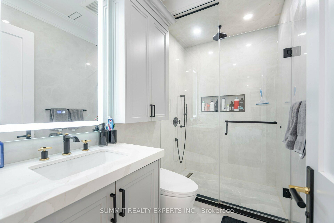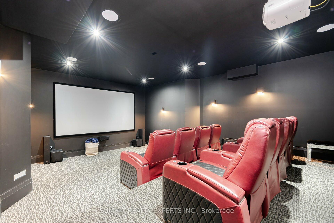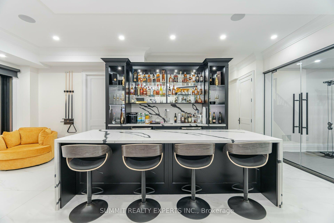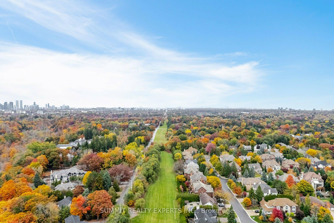$5,988,000
Available - For Sale
Listing ID: W12048769
2610 Mississauga Road , Mississauga, L5H 2L5, Peel
| This magnificent residence boasts nearly 8,000 square feet of opulent living space on an impressive 97.5 ft. wide lot with a ravine backdrop, mature trees, and a walkout basement. Designed with an Indiana limestone and stucco exterior complemented by a durable metal roof, the home features a three-car garage with roughed-in wiring for an electric car charger. Inside, a wealth of luxurious amenities awaits, including a Control-4 fully automated smart home system, heated floors adorned with exquisite 32"x64" porcelain tiles on the main level and basement, and premium Toto toilets in most washrooms, complete with gold-plated Rubinet and Palazzani fixtures. The chef's kitchen shines with Cambria countertops, built-in Sub-Zero and Wolf appliances, and a Meile coffee machine. Entertainment and relaxation are elevated with three fireplaces, a professionally built home theatre with recliners, and two washrooms featuring built-in steamers and a large sauna With 10 ft. ceilings on the main floor and basement, tray and cathedral ceilings on the upper floor, a 400-amp electric panel, and high-end light fixtures throughout, this fully climate-controlled home equipped with two furnaces, two AC units, and a central vacuum embodies unparalleled sophistication and comfort. |
| Price | $5,988,000 |
| Taxes: | $29524.00 |
| Occupancy by: | Owner |
| Address: | 2610 Mississauga Road , Mississauga, L5H 2L5, Peel |
| Directions/Cross Streets: | Mississauga Rd / Seven Oaks |
| Rooms: | 11 |
| Bedrooms: | 5 |
| Bedrooms +: | 1 |
| Family Room: | T |
| Basement: | Finished wit |
| Level/Floor | Room | Length(m) | Width(m) | Descriptions | |
| Room 1 | Main | Family Ro | 6.4 | 5.05 | Fireplace, Bay Window, Open Concept |
| Room 2 | Main | Living Ro | 4.38 | 3.65 | Large Window |
| Room 3 | Main | Dining Ro | 4.57 | 4.26 | Large Window, Large Window |
| Room 4 | Main | Kitchen | 7.37 | 4.87 | Centre Island, Stainless Steel Appl |
| Room 5 | Main | Breakfast | 3.96 | 3.04 | Open Concept |
| Room 6 | Second | Primary B | 5.97 | 5.05 | Cathedral Ceiling(s), Balcony, Walk-In Closet(s) |
| Room 7 | Second | Bedroom 2 | 5.79 | 5.18 | Bay Window, Walk-In Closet(s) |
| Room 8 | Second | Sunroom | 5.18 | 2.62 | Cathedral Ceiling(s), Skylight, Window |
| Room 9 | Second | Bedroom 3 | 4.57 | 3.96 | Window, Closet |
| Room 10 | Second | Bedroom 4 | 4.57 | 3.84 | Cathedral Ceiling(s), Window, Walk-In Closet(s) |
| Room 11 | Second | Bedroom 5 | 3.96 | 3.41 | Large Window, Walk-In Closet(s) |
| Room 12 | Basement | Family Ro | |||
| Room 13 | Basement | Office | |||
| Room 14 | Basement | Other | |||
| Room 15 | Basement | Bathroom | 6 Pc Ensuite |
| Washroom Type | No. of Pieces | Level |
| Washroom Type 1 | 7 | Second |
| Washroom Type 2 | 5 | Second |
| Washroom Type 3 | 4 | Second |
| Washroom Type 4 | 5 | Second |
| Washroom Type 5 | 4 | Basement |
| Washroom Type 6 | 7 | Second |
| Washroom Type 7 | 5 | Second |
| Washroom Type 8 | 4 | Second |
| Washroom Type 9 | 5 | Second |
| Washroom Type 10 | 4 | Basement |
| Total Area: | 0.00 |
| Approximatly Age: | 0-5 |
| Property Type: | Detached |
| Style: | 2-Storey |
| Exterior: | Stone, Stucco (Plaster) |
| Garage Type: | Built-In |
| (Parking/)Drive: | Private |
| Drive Parking Spaces: | 8 |
| Park #1 | |
| Parking Type: | Private |
| Park #2 | |
| Parking Type: | Private |
| Pool: | None |
| Approximatly Age: | 0-5 |
| Approximatly Square Footage: | 3500-5000 |
| Property Features: | Electric Car, Ravine |
| CAC Included: | N |
| Water Included: | N |
| Cabel TV Included: | N |
| Common Elements Included: | N |
| Heat Included: | N |
| Parking Included: | N |
| Condo Tax Included: | N |
| Building Insurance Included: | N |
| Fireplace/Stove: | Y |
| Heat Type: | Forced Air |
| Central Air Conditioning: | Central Air |
| Central Vac: | Y |
| Laundry Level: | Syste |
| Ensuite Laundry: | F |
| Elevator Lift: | True |
| Sewers: | Sewer |
| Utilities-Cable: | Y |
| Utilities-Hydro: | Y |
$
%
Years
This calculator is for demonstration purposes only. Always consult a professional
financial advisor before making personal financial decisions.
| Although the information displayed is believed to be accurate, no warranties or representations are made of any kind. |
| SUMMIT REALTY EXPERTS INC. |
|
|

Sean Kim
Broker
Dir:
416-998-1113
Bus:
905-270-2000
Fax:
905-270-0047
| Virtual Tour | Book Showing | Email a Friend |
Jump To:
At a Glance:
| Type: | Freehold - Detached |
| Area: | Peel |
| Municipality: | Mississauga |
| Neighbourhood: | Sheridan |
| Style: | 2-Storey |
| Approximate Age: | 0-5 |
| Tax: | $29,524 |
| Beds: | 5+1 |
| Baths: | 7 |
| Fireplace: | Y |
| Pool: | None |
Locatin Map:
Payment Calculator:

