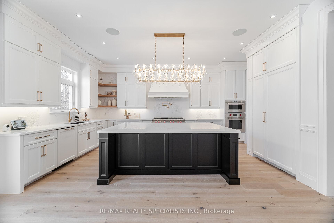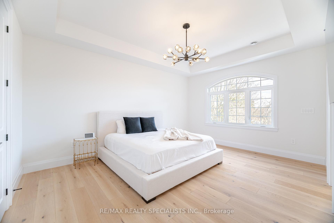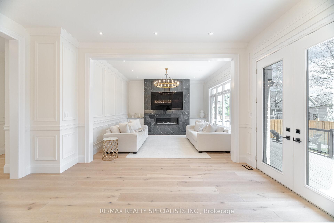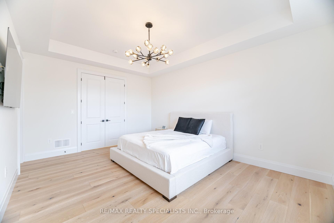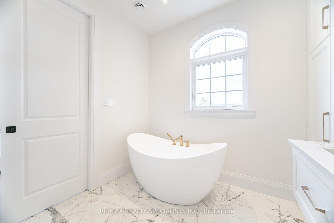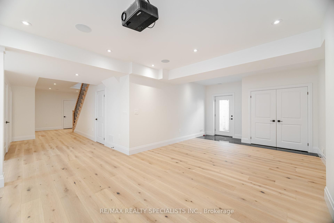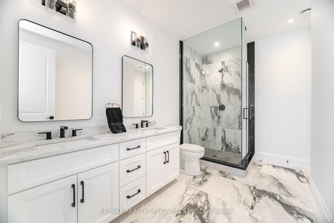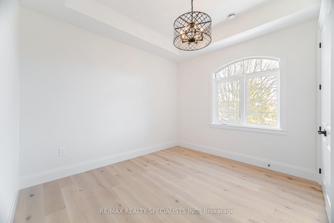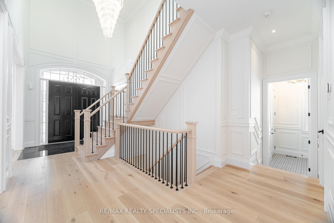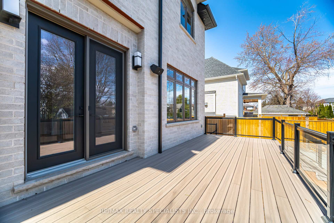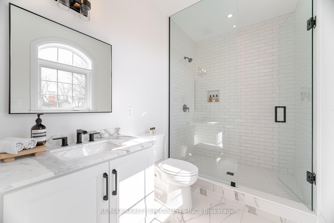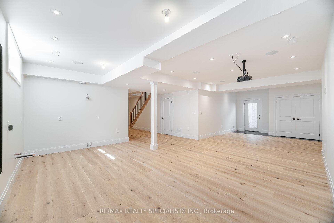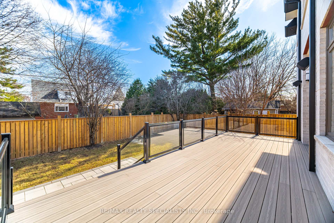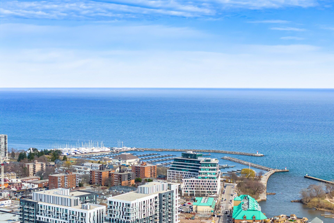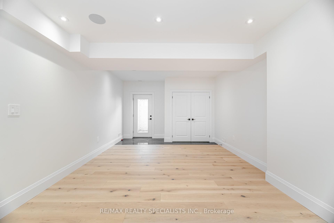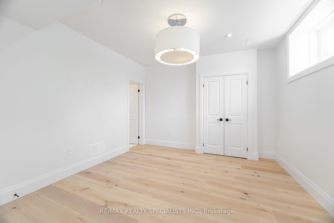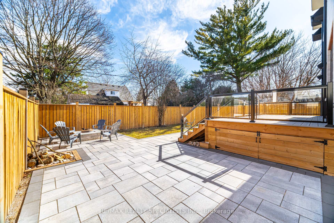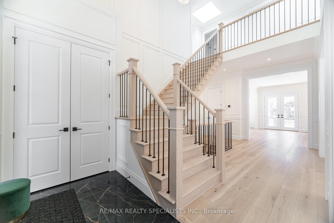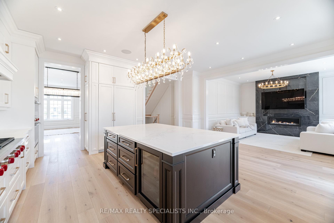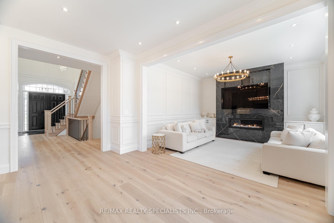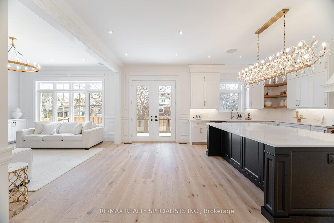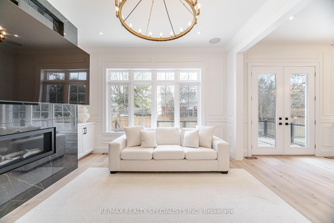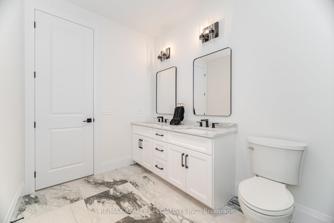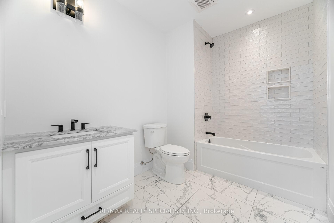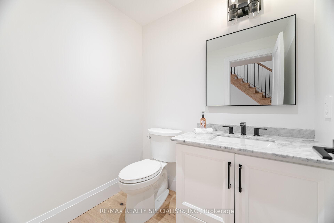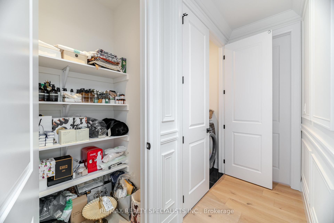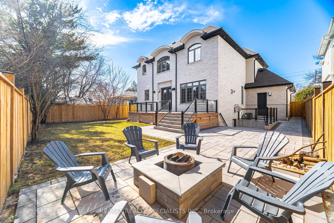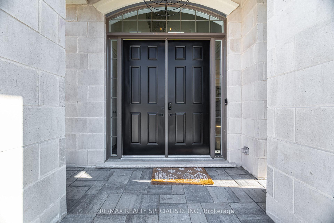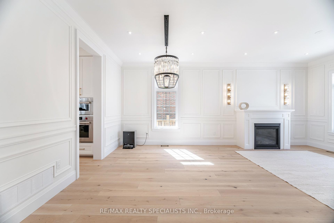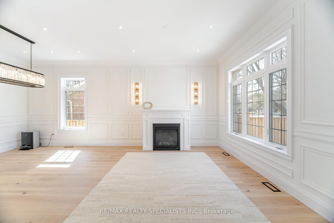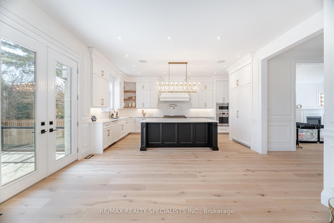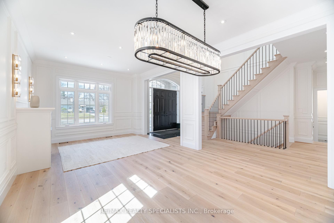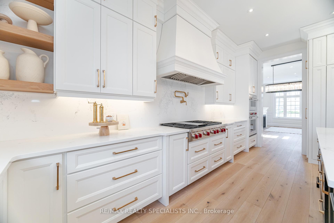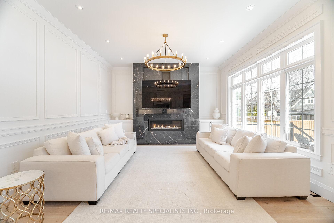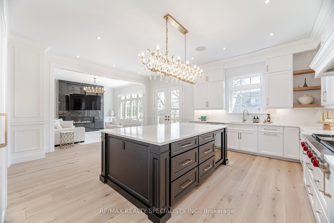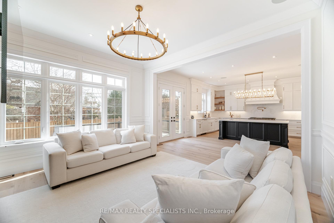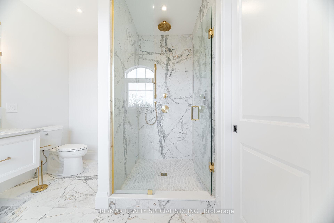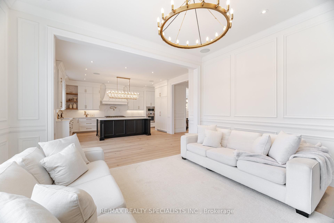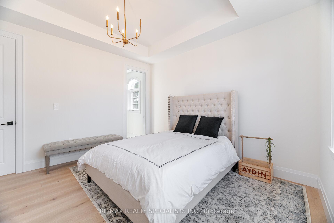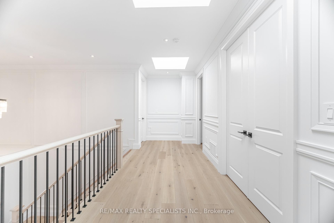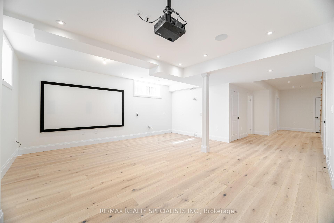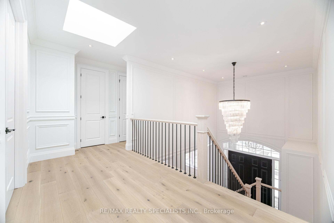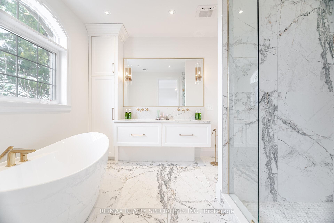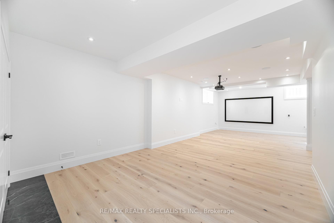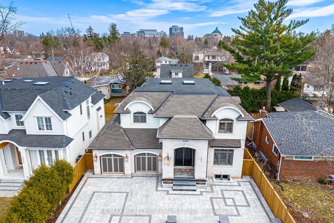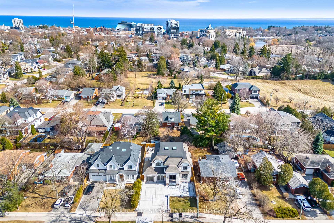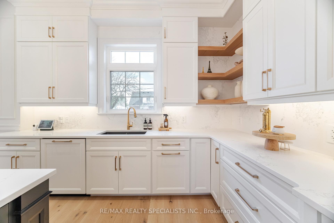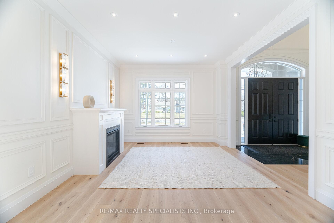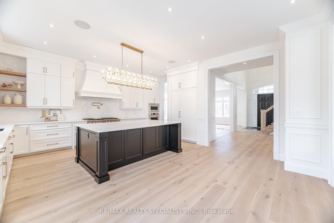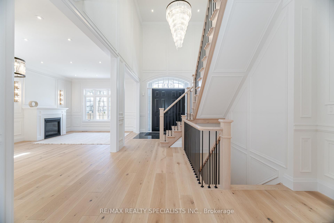$2,600,000
Available - For Sale
Listing ID: W12048095
2454 Rebecca Stre , Oakville, L6L 2B2, Halton
| Don't wait, this stunning custom-built home nestled in the heart of Bronte Village will not last. This spectacular home boasts over 4200 sq ft of living space including the basement with wonderful craftsmanship and high-end upgrades. The custom kitchen is complete with Wolf appliances. Featuring 4 bedrooms all with ensuite baths and an extra bedroom in the basement.! This home offers a perfect blend of luxury and practicality. The welcoming grand foyer with spectacular staircase welcome you home. The main floor has 10-foot ceilings, upgraded lighting and much more. The living room has a cozy fireplace, with access to dining room for great entertaining, French doors open to a backyard perfect for entertaining and relaxation. The upstairs primary suite is complete with luxurious ensuite bath and lots of closet space. All bedrooms have upgraded finishes. An added features of an insulated garage, in ceiling audio system and central media system . Roughed in kitchen in Basement! Two Skylights! Firepit! 26x10 ft deck! Stone and Stucco Front, Brick back of house. 10ft ceiling on Main floor, 9ft ceiling on second floor and basement. Garage is insulated, pre-wired for backyard lighting and gas BBQ line. |
| Price | $2,600,000 |
| Taxes: | $13258.00 |
| Occupancy: | Owner |
| Address: | 2454 Rebecca Stre , Oakville, L6L 2B2, Halton |
| Directions/Cross Streets: | Bronte and Rebecca |
| Rooms: | 8 |
| Rooms +: | 2 |
| Bedrooms: | 4 |
| Bedrooms +: | 1 |
| Family Room: | T |
| Basement: | Finished |
| Level/Floor | Room | Length(m) | Width(m) | Descriptions | |
| Room 1 | Main | Living Ro | 7.01 | 3.96 | Open Concept, Crown Moulding, Wainscoting |
| Room 2 | Main | Dining Ro | 7.01 | 3.96 | Combined w/Living, Crown Moulding, Hardwood Floor |
| Room 3 | Main | Kitchen | 6.4 | 5.01 | Centre Island, Quartz Counter, B/I Appliances |
| Room 4 | Main | Family Ro | 4.54 | 4.26 | Gas Fireplace, Crown Moulding, W/O To Deck |
| Room 5 | Second | Primary B | 5.12 | 3.76 | 5 Pc Ensuite, Walk-In Closet(s) |
| Room 6 | Second | Bedroom 2 | 4.08 | 3.53 | Semi Ensuite, Hardwood Floor, Double Closet |
| Room 7 | Second | Bedroom 3 | 3.84 | 3.6 | Semi Ensuite, Hardwood Floor, Double Closet |
| Room 8 | Second | Bedroom 4 | 4.05 | 3.93 | 3 Pc Ensuite, Hardwood Floor, Double Closet |
| Room 9 | Second | Laundry | |||
| Room 10 | Basement | Recreatio | 3.96 | 5.91 | W/O To Yard, Recessed Lighting, Hardwood Floor |
| Room 11 | Basement | Bedroom | 3.81 | 3.38 | 4 Pc Ensuite, Recessed Lighting, Hardwood Floor |
| Washroom Type | No. of Pieces | Level |
| Washroom Type 1 | 2 | Main |
| Washroom Type 2 | 4 | Second |
| Washroom Type 3 | 5 | Second |
| Washroom Type 4 | 2 | Basement |
| Washroom Type 5 | 4 | Basement |
| Washroom Type 6 | 2 | Main |
| Washroom Type 7 | 4 | Second |
| Washroom Type 8 | 5 | Second |
| Washroom Type 9 | 2 | Basement |
| Washroom Type 10 | 4 | Basement |
| Washroom Type 11 | 2 | Main |
| Washroom Type 12 | 4 | Second |
| Washroom Type 13 | 5 | Second |
| Washroom Type 14 | 2 | Basement |
| Washroom Type 15 | 4 | Basement |
| Washroom Type 16 | 2 | Main |
| Washroom Type 17 | 4 | Second |
| Washroom Type 18 | 5 | Second |
| Washroom Type 19 | 2 | Basement |
| Washroom Type 20 | 4 | Basement |
| Total Area: | 0.00 |
| Property Type: | Detached |
| Style: | 2-Storey |
| Exterior: | Brick, Stone |
| Garage Type: | Attached |
| (Parking/)Drive: | Private |
| Drive Parking Spaces: | 2 |
| Park #1 | |
| Parking Type: | Private |
| Park #2 | |
| Parking Type: | Private |
| Pool: | None |
| Approximatly Square Footage: | 2500-3000 |
| CAC Included: | N |
| Water Included: | N |
| Cabel TV Included: | N |
| Common Elements Included: | N |
| Heat Included: | N |
| Parking Included: | N |
| Condo Tax Included: | N |
| Building Insurance Included: | N |
| Fireplace/Stove: | Y |
| Heat Type: | Forced Air |
| Central Air Conditioning: | Central Air |
| Central Vac: | N |
| Laundry Level: | Syste |
| Ensuite Laundry: | F |
| Sewers: | Sewer |
$
%
Years
This calculator is for demonstration purposes only. Always consult a professional
financial advisor before making personal financial decisions.
| Although the information displayed is believed to be accurate, no warranties or representations are made of any kind. |
| RE/MAX REALTY SPECIALISTS INC. |
|
|

Sean Kim
Broker
Dir:
416-998-1113
Bus:
905-270-2000
Fax:
905-270-0047
| Virtual Tour | Book Showing | Email a Friend |
Jump To:
At a Glance:
| Type: | Freehold - Detached |
| Area: | Halton |
| Municipality: | Oakville |
| Neighbourhood: | 1001 - BR Bronte |
| Style: | 2-Storey |
| Tax: | $13,258 |
| Beds: | 4+1 |
| Baths: | 6 |
| Fireplace: | Y |
| Pool: | None |
Locatin Map:
Payment Calculator:

