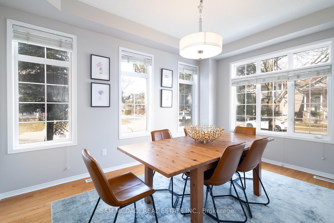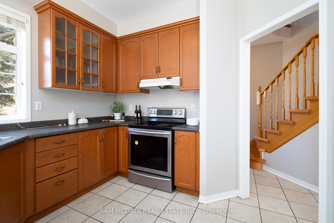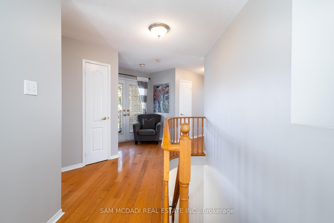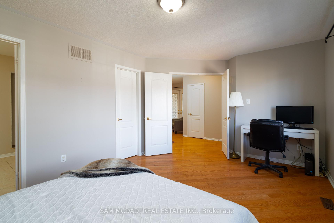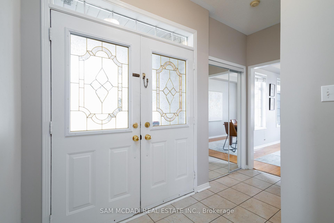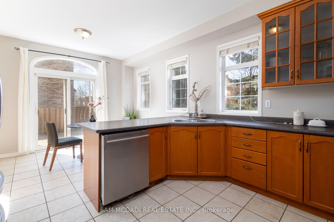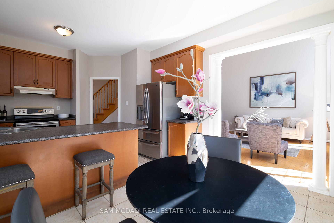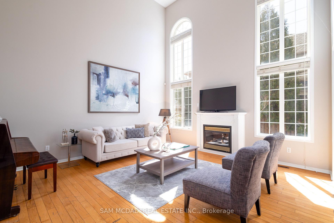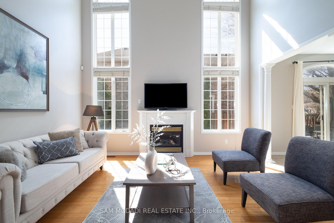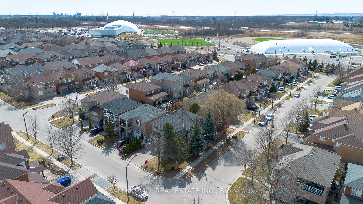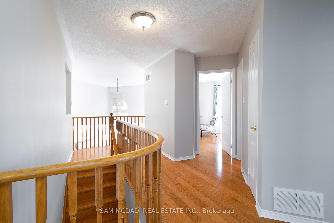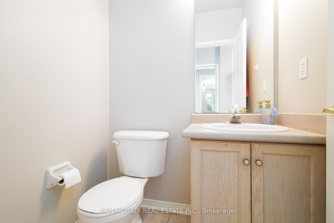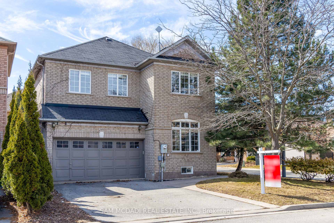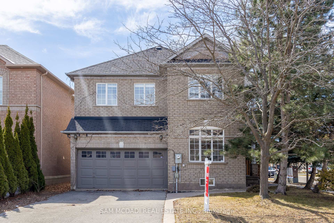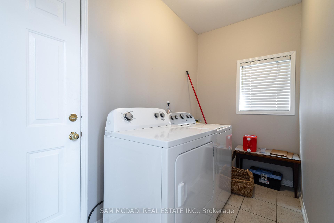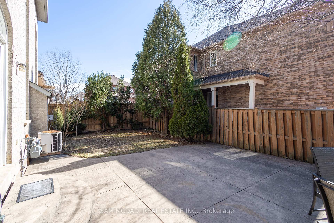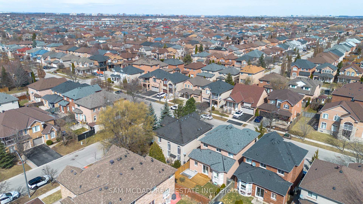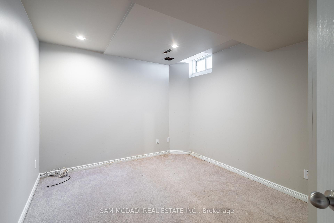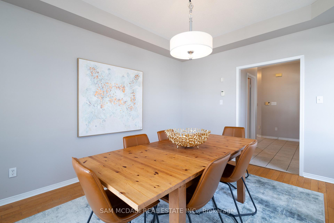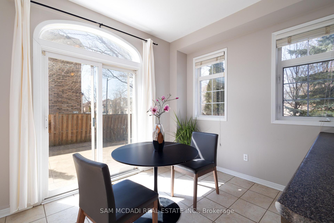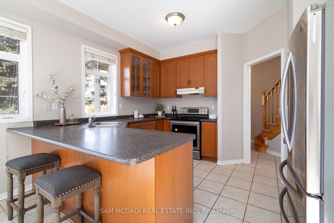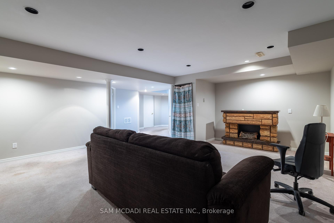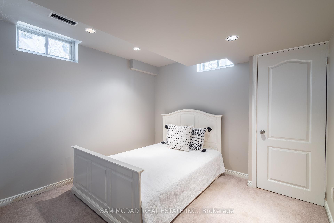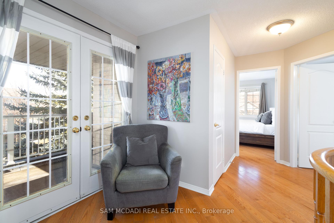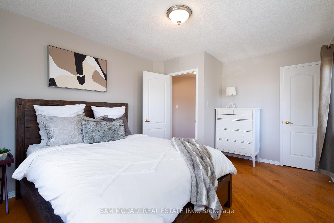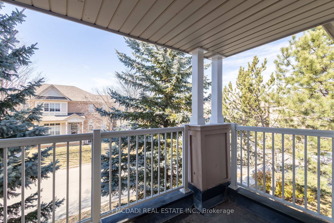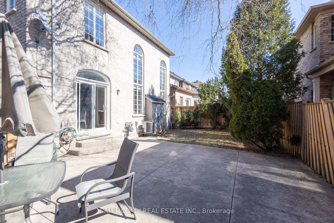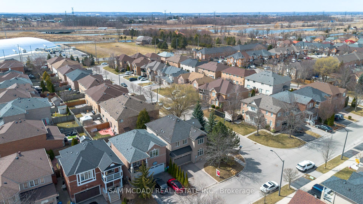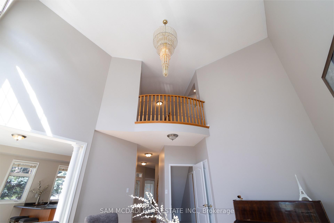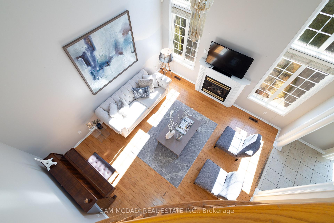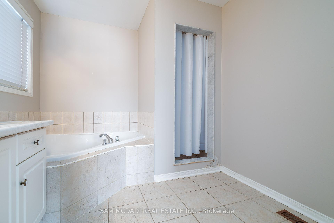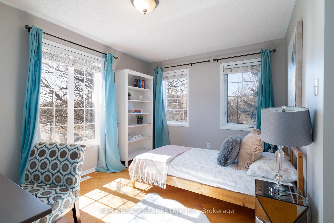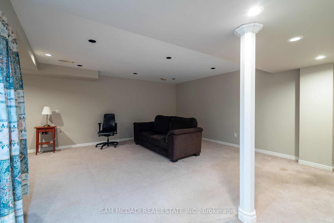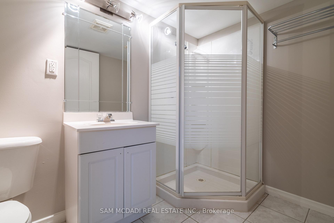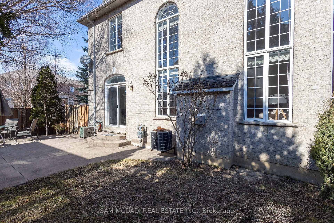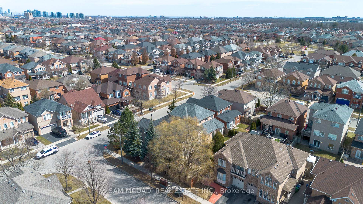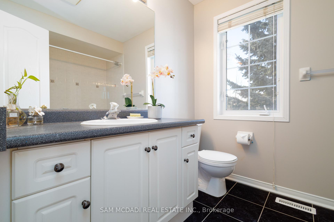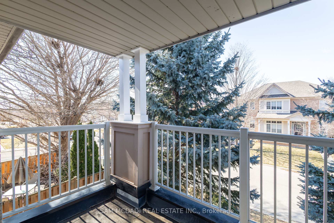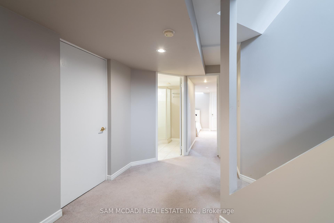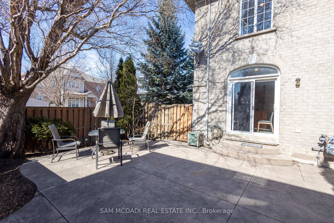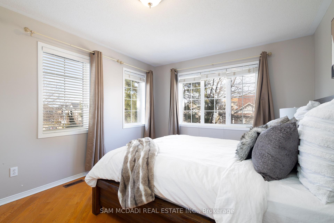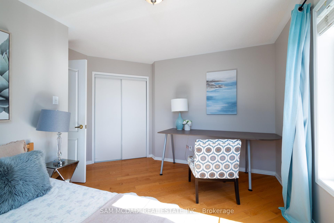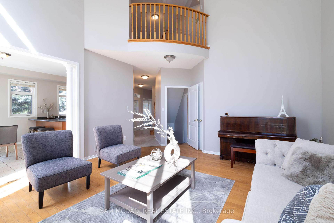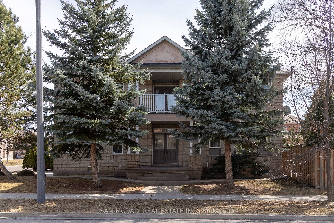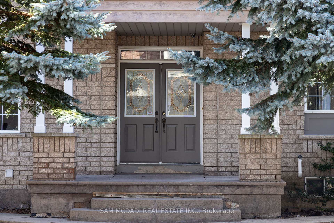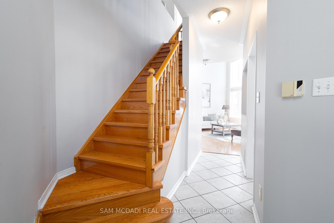$1,749,900
Available - For Sale
Listing ID: W12050112
5494 Farmcote Driv , Mississauga, L5M 6L5, Peel
| Nestled in the heart of Churchill Meadows, this 3+2 Bedroom, 4 Bathroom home sits on a large 56x68.9ft corner lot creating the perfect blend of comfort and convenience. The main level features 9ft ceilings and a 20ft ceiling in the living room, complete with large windows that flood the home with natural light creating a sense of openness throughout. Find an entertainers kitchen featuring ample counter space, a convenient breakfast bar, SS appliances, all connecting to the breakfast area with walkout access to the spacious private backyard, perfect for enjoying meals outdoors. Walk-up to an upper level which features 3 sizable bedrooms, two 4pc bathrooms and a rare private balcony, perfect for sipping morning coffee or enjoying a relaxing evening. A fully finished basement with two additional bedrooms and a large recreational space, is perfect for a home gym, playroom, or home theater. A private double-car garage and a driveway which can park up to 4 vehicles ensures ample parking. Close proximity to parks, schools, amenities, Hwys, and more, making this the perfect location for families and commuters alike. |
| Price | $1,749,900 |
| Taxes: | $6844.27 |
| Occupancy by: | Owner |
| Address: | 5494 Farmcote Driv , Mississauga, L5M 6L5, Peel |
| Directions/Cross Streets: | Ninth Line & Tacc Dr |
| Rooms: | 10 |
| Bedrooms: | 3 |
| Bedrooms +: | 2 |
| Family Room: | F |
| Basement: | Finished |
| Level/Floor | Room | Length(m) | Width(m) | Descriptions | |
| Room 1 | Main | Living Ro | 4.68 | 5.52 | Large Window, Fireplace, Overlooks Backyard |
| Room 2 | Main | Dining Ro | 3.37 | 4.29 | Coffered Ceiling(s), Large Window, Hardwood Floor |
| Room 3 | Main | Kitchen | 3.87 | 3.36 | Breakfast Bar, Stainless Steel Appl, Tile Floor |
| Room 4 | Main | Breakfast | 3.87 | 2.41 | W/O To Patio, Combined w/Kitchen, Sliding Doors |
| Room 5 | Second | Primary B | 5.41 | 3.39 | Walk-In Closet(s), 4 Pc Ensuite, Large Window |
| Room 6 | Second | Bedroom 2 | 3.38 | 4.69 | Large Window, Large Closet |
| Room 7 | Second | Bedroom 3 | 4.18 | 3.77 | Large Window, Closet |
| Room 8 | Basement | Recreatio | 7.66 | 8.99 | Pot Lights, Open Concept, 3 Pc Bath |
| Room 9 | Basement | Bedroom | 2.98 | 3.8 | Window, Closet, Pot Lights |
| Room 10 | Basement | Bedroom | 3.11 | 4.51 | Window, Pot Lights, Broadloom |
| Washroom Type | No. of Pieces | Level |
| Washroom Type 1 | 2 | Main |
| Washroom Type 2 | 4 | Second |
| Washroom Type 3 | 4 | Second |
| Washroom Type 4 | 3 | Basement |
| Washroom Type 5 | 0 |
| Total Area: | 0.00 |
| Property Type: | Detached |
| Style: | 2-Storey |
| Exterior: | Brick |
| Garage Type: | Attached |
| (Parking/)Drive: | Private |
| Drive Parking Spaces: | 4 |
| Park #1 | |
| Parking Type: | Private |
| Park #2 | |
| Parking Type: | Private |
| Pool: | None |
| Property Features: | Park, School |
| CAC Included: | N |
| Water Included: | N |
| Cabel TV Included: | N |
| Common Elements Included: | N |
| Heat Included: | N |
| Parking Included: | N |
| Condo Tax Included: | N |
| Building Insurance Included: | N |
| Fireplace/Stove: | Y |
| Heat Type: | Forced Air |
| Central Air Conditioning: | Central Air |
| Central Vac: | N |
| Laundry Level: | Syste |
| Ensuite Laundry: | F |
| Sewers: | Sewer |
$
%
Years
This calculator is for demonstration purposes only. Always consult a professional
financial advisor before making personal financial decisions.
| Although the information displayed is believed to be accurate, no warranties or representations are made of any kind. |
| SAM MCDADI REAL ESTATE INC. |
|
|

Sean Kim
Broker
Dir:
416-998-1113
Bus:
905-270-2000
Fax:
905-270-0047
| Book Showing | Email a Friend |
Jump To:
At a Glance:
| Type: | Freehold - Detached |
| Area: | Peel |
| Municipality: | Mississauga |
| Neighbourhood: | Churchill Meadows |
| Style: | 2-Storey |
| Tax: | $6,844.27 |
| Beds: | 3+2 |
| Baths: | 4 |
| Fireplace: | Y |
| Pool: | None |
Locatin Map:
Payment Calculator:

