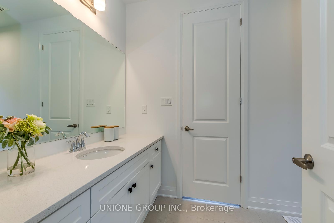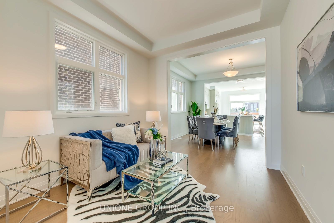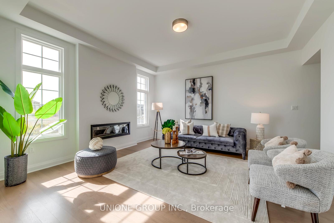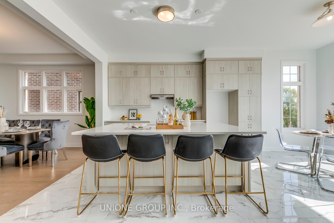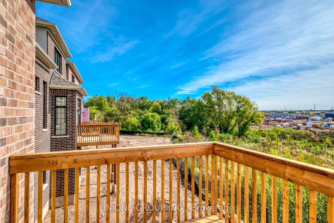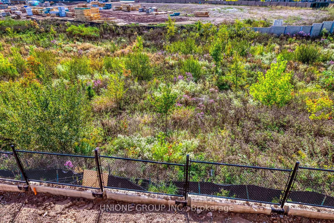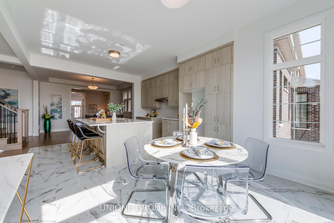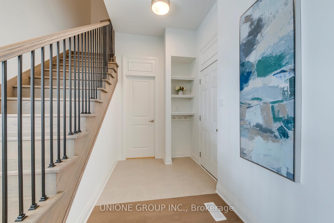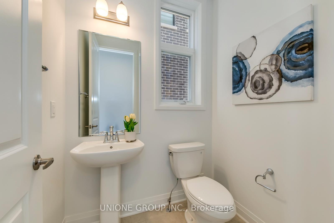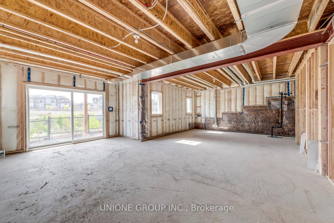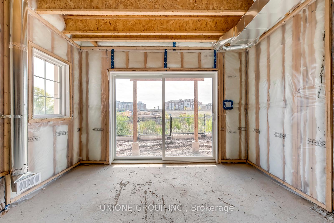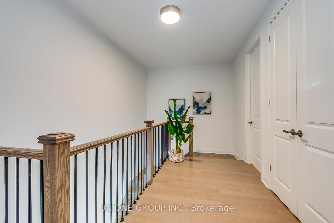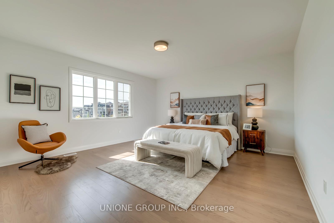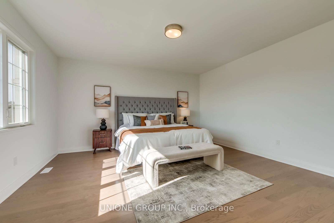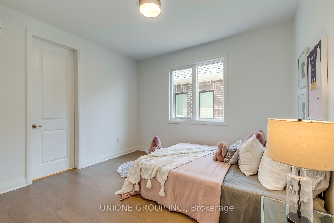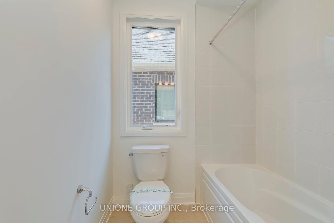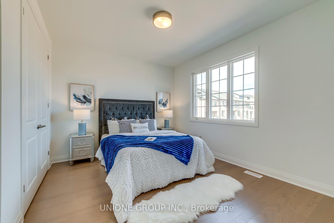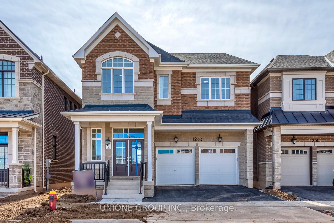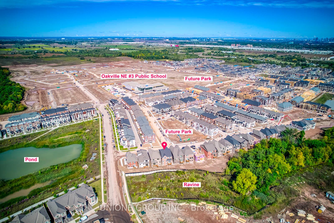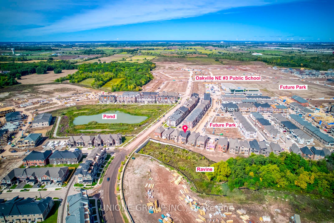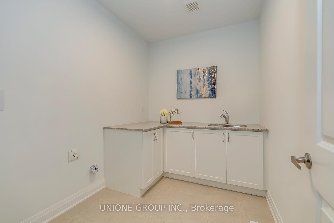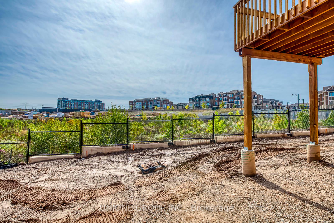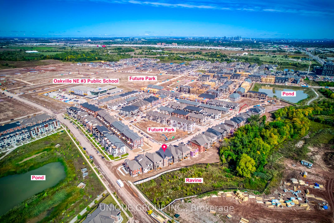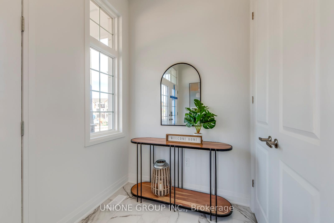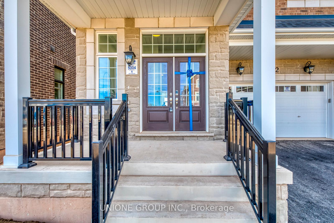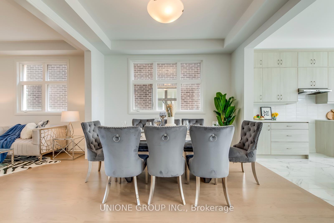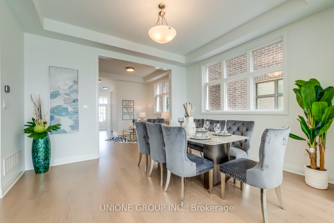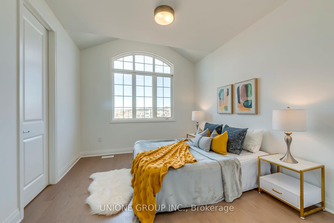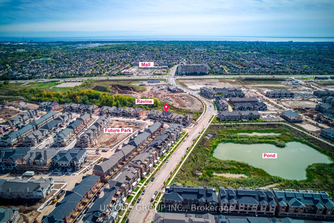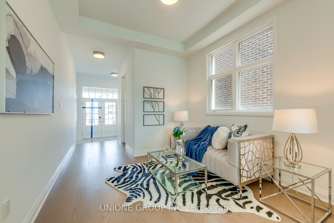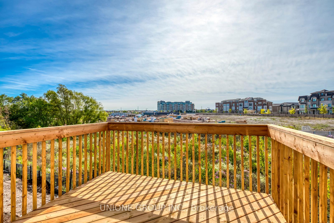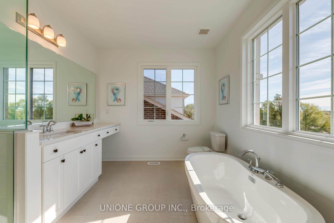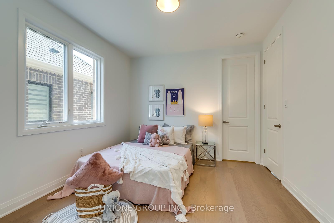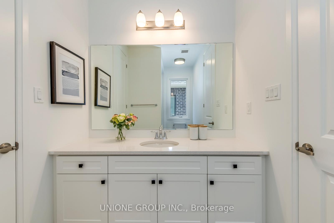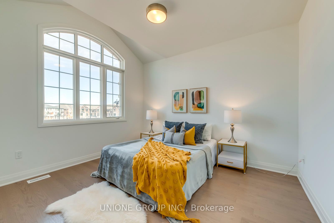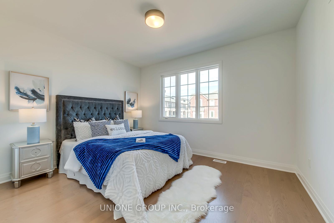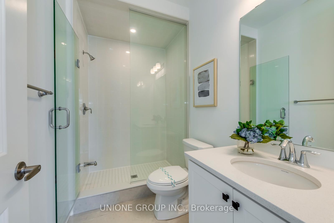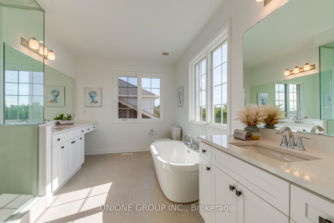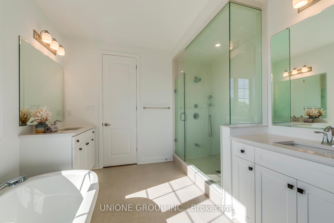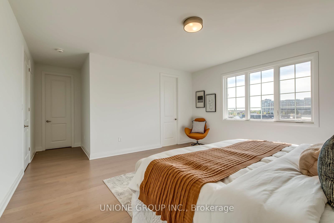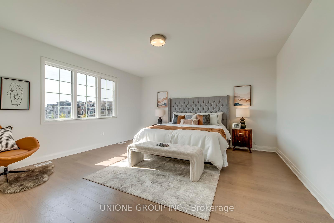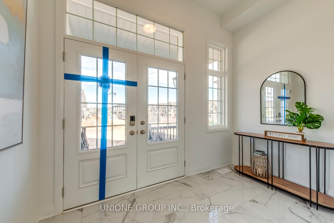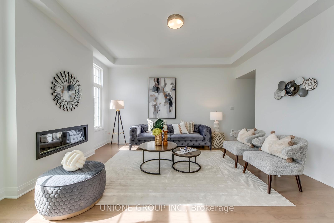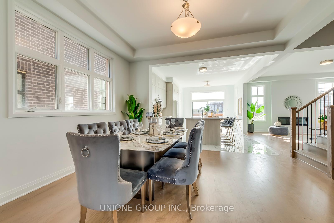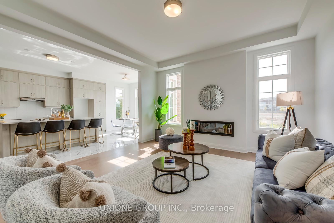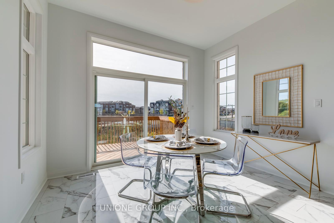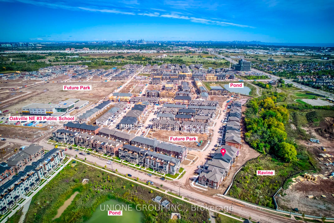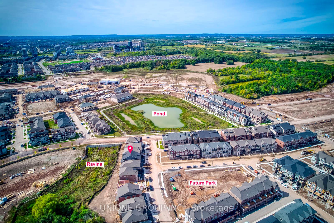$2,150,000
Available - For Sale
Listing ID: W12029548
1262 Courtleigh Trai , Oakville, L6H 7G1, Halton
| This beautiful home in Upper Joshua Creek sits on a premium ravine lot with a walkout basement and 9 ceilings. Spanning 3114 sq ft (MPAC), features 10 ceilings on the main level and 9 on the upper and lower floors. With nearly $200K in ravine and walkout basement premiums plus $50K+ in upgrades, this home is truly special.Enjoy engineered hardwood throughout, a modern kitchen with quartz countertops, an oversized island with a breakfast bar, and triple-glazed windows showcasing stunning ravine views. The upper level offers 4 spacious bedrooms, 3 full bathrooms, and a convenient laundry room.Located in a family-friendly community, this home is steps from the upcoming elementary school, parks, trails, and greenspaces, with easy access to shops, restaurants, and highways. Complete with a geothermal system and HVAC, this home is a perfect mix of elegance and efficiencya rare find! |
| Price | $2,150,000 |
| Taxes: | $4400.00 |
| Occupancy: | Vacant |
| Address: | 1262 Courtleigh Trai , Oakville, L6H 7G1, Halton |
| Directions/Cross Streets: | John McKay Blvd/Courtleign Trl |
| Rooms: | 12 |
| Bedrooms: | 4 |
| Bedrooms +: | 0 |
| Family Room: | T |
| Basement: | Walk-Out, Unfinished |
| Level/Floor | Room | Length(m) | Width(m) | Descriptions | |
| Room 1 | Main | Great Roo | 15.2 | 15 | Hardwood Floor, Fireplace |
| Room 2 | Main | Kitchen | 14.3 | 10.3 | W/O To Balcony, Tile Floor, Open Concept |
| Room 3 | Main | Dining Ro | 14.3 | 12.2 | Hardwood Floor, Open Concept |
| Room 4 | Main | Breakfast | 12.1 | 11 | Tile Floor, Open Concept, W/O To Balcony |
| Room 5 | Main | Living Ro | 10.6 | 11 | Hardwood Floor, Open Concept |
| Room 6 | Main | Powder Ro | 2 Pc Bath | ||
| Room 7 | Main | Mud Room | Access To Garage | ||
| Room 8 | Second | Primary B | 16 | 16 | Hardwood Floor, Walk-In Closet(s), 5 Pc Ensuite |
| Room 9 | Second | Bedroom 2 | 13.3 | 11.2 | Hardwood Floor, 3 Pc Ensuite |
| Room 10 | Second | Bedroom 3 | 11 | 11 | Hardwood Floor |
| Room 11 | Second | Bedroom 4 | 10.11 | 12.5 | Hardwood Floor |
| Room 12 | Second | Laundry |
| Washroom Type | No. of Pieces | Level |
| Washroom Type 1 | 2 | Main |
| Washroom Type 2 | 3 | Second |
| Washroom Type 3 | 4 | Second |
| Washroom Type 4 | 5 | Second |
| Washroom Type 5 | 0 |
| Total Area: | 0.00 |
| Approximatly Age: | New |
| Property Type: | Detached |
| Style: | 2-Storey |
| Exterior: | Brick, Stone |
| Garage Type: | Attached |
| (Parking/)Drive: | Private Do |
| Drive Parking Spaces: | 2 |
| Park #1 | |
| Parking Type: | Private Do |
| Park #2 | |
| Parking Type: | Private Do |
| Pool: | None |
| Approximatly Age: | New |
| Approximatly Square Footage: | 3000-3500 |
| CAC Included: | N |
| Water Included: | N |
| Cabel TV Included: | N |
| Common Elements Included: | N |
| Heat Included: | N |
| Parking Included: | N |
| Condo Tax Included: | N |
| Building Insurance Included: | N |
| Fireplace/Stove: | Y |
| Heat Type: | Forced Air |
| Central Air Conditioning: | Central Air |
| Central Vac: | N |
| Laundry Level: | Syste |
| Ensuite Laundry: | F |
| Elevator Lift: | False |
| Sewers: | Sewer |
| Utilities-Cable: | A |
| Utilities-Hydro: | A |
$
%
Years
This calculator is for demonstration purposes only. Always consult a professional
financial advisor before making personal financial decisions.
| Although the information displayed is believed to be accurate, no warranties or representations are made of any kind. |
| UNIONE GROUP INC. |
|
|

Sean Kim
Broker
Dir:
416-998-1113
Bus:
905-270-2000
Fax:
905-270-0047
| Book Showing | Email a Friend |
Jump To:
At a Glance:
| Type: | Freehold - Detached |
| Area: | Halton |
| Municipality: | Oakville |
| Neighbourhood: | 1010 - JM Joshua Meadows |
| Style: | 2-Storey |
| Approximate Age: | New |
| Tax: | $4,400 |
| Beds: | 4 |
| Baths: | 4 |
| Fireplace: | Y |
| Pool: | None |
Locatin Map:
Payment Calculator:

