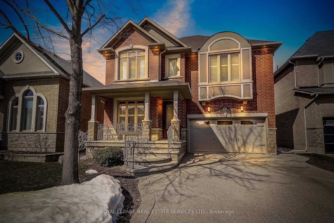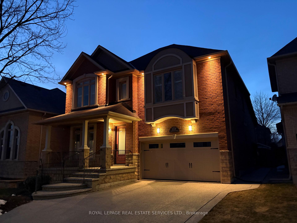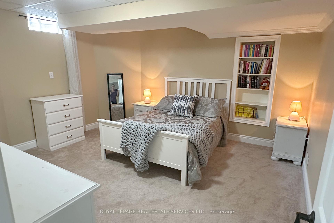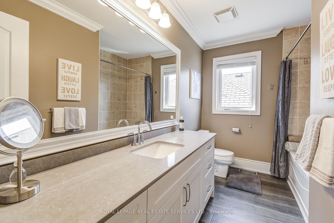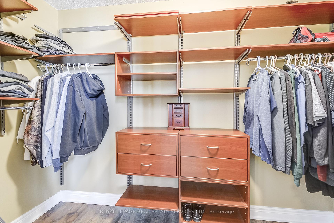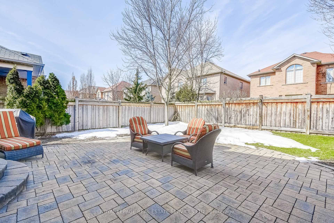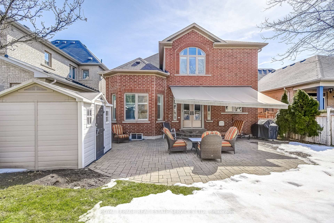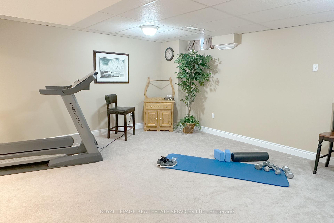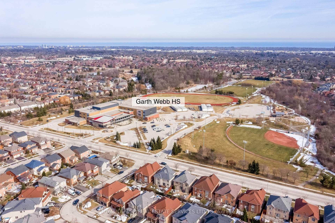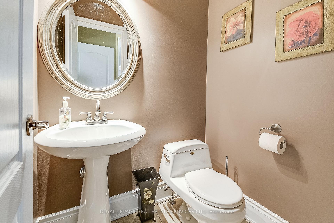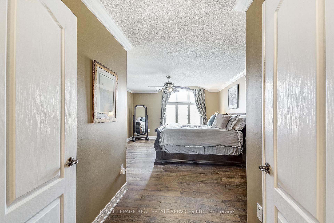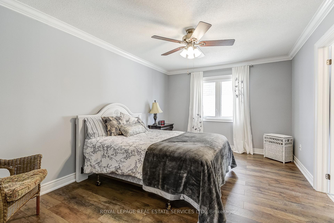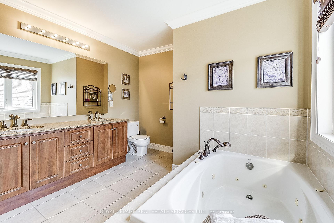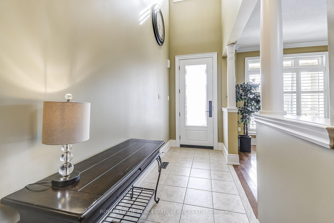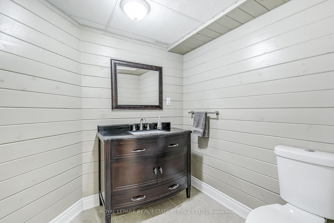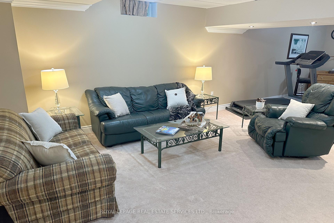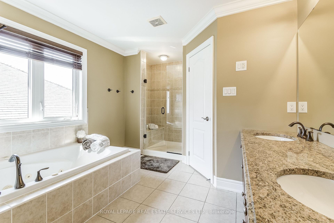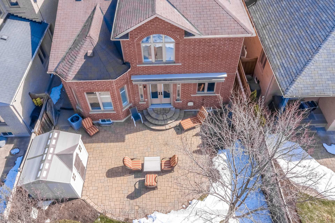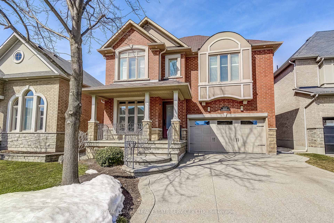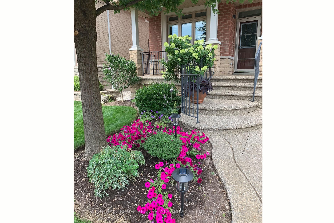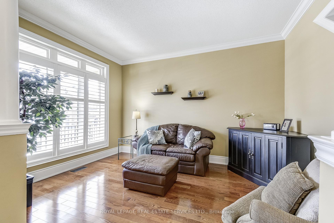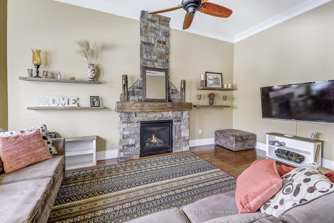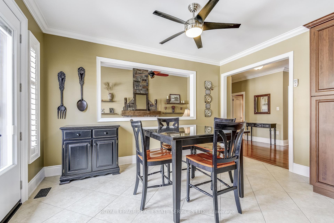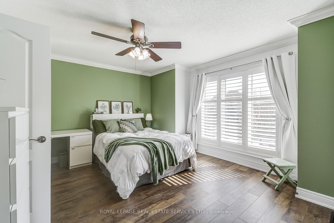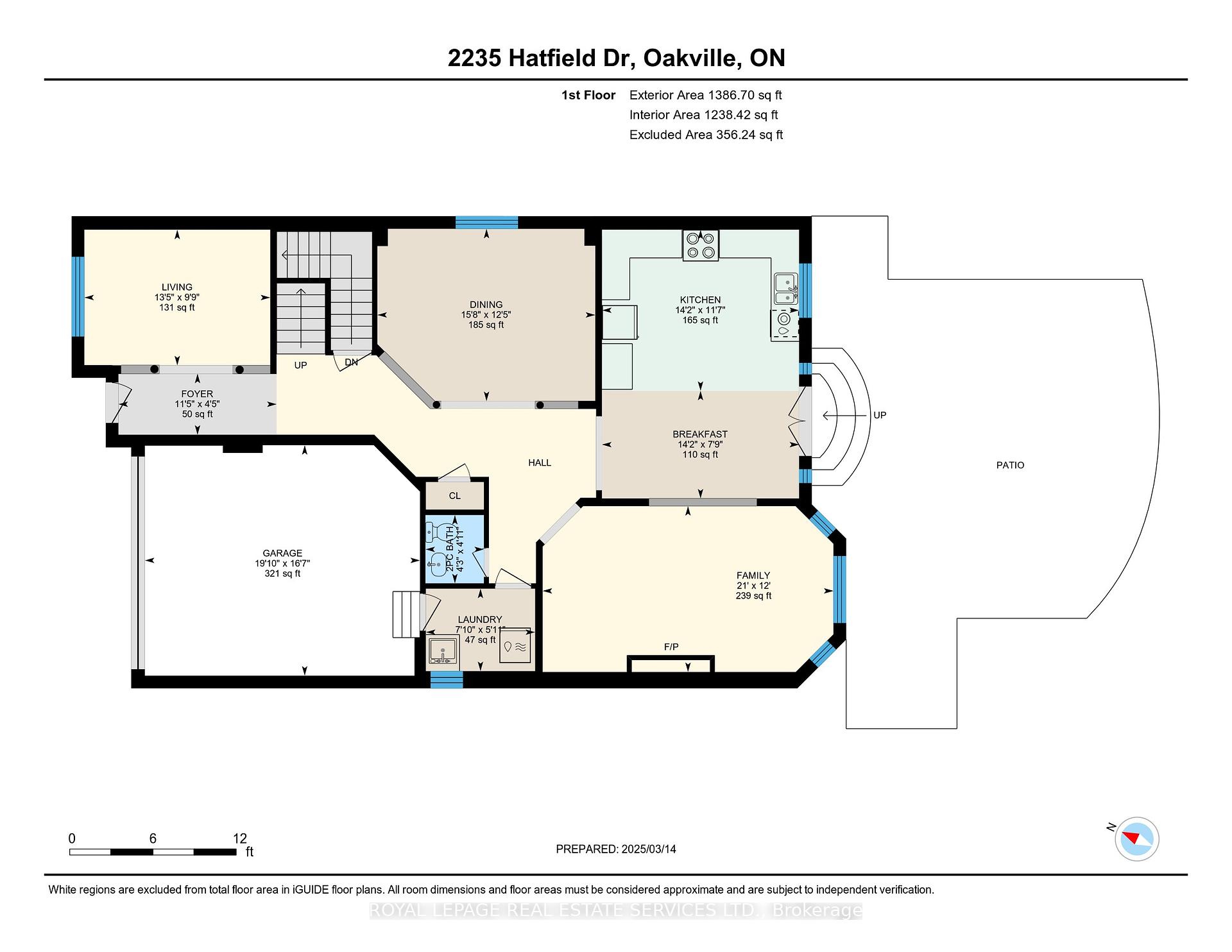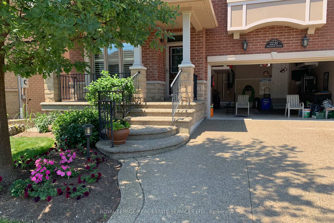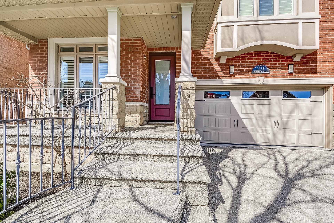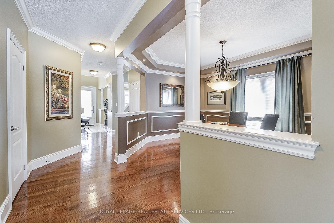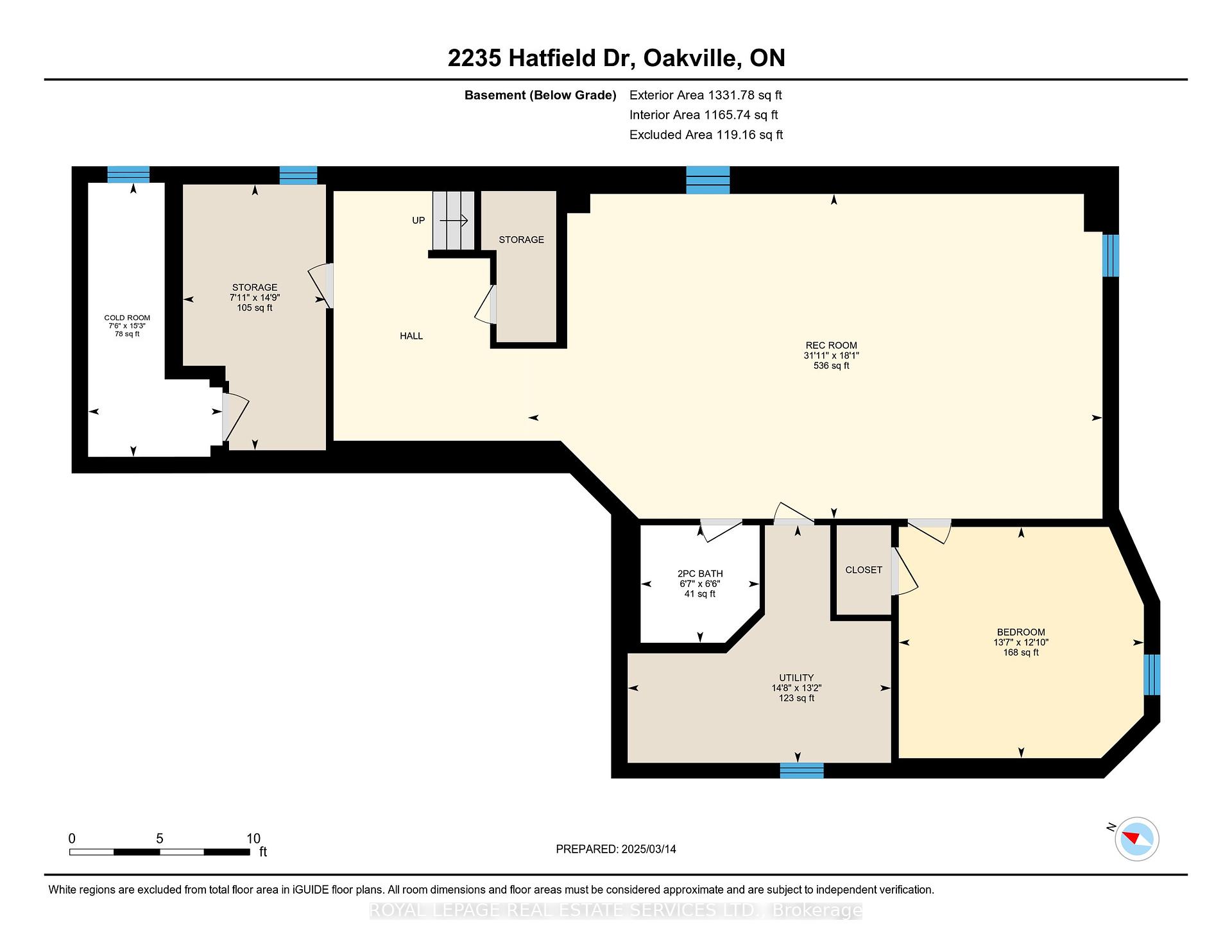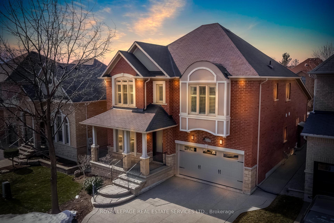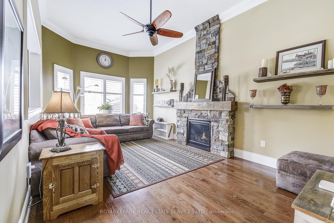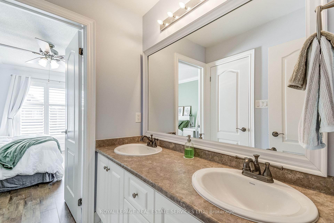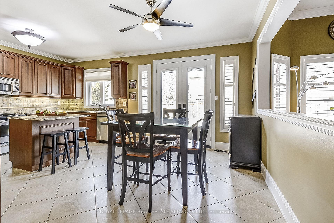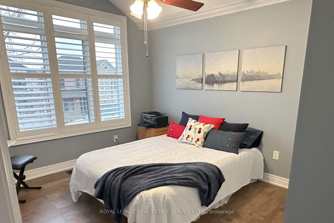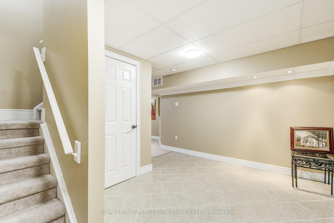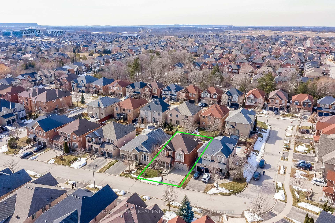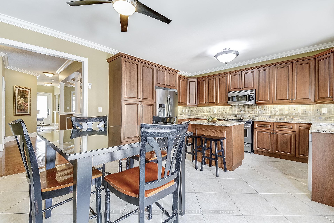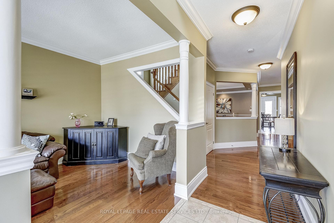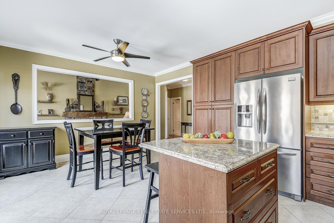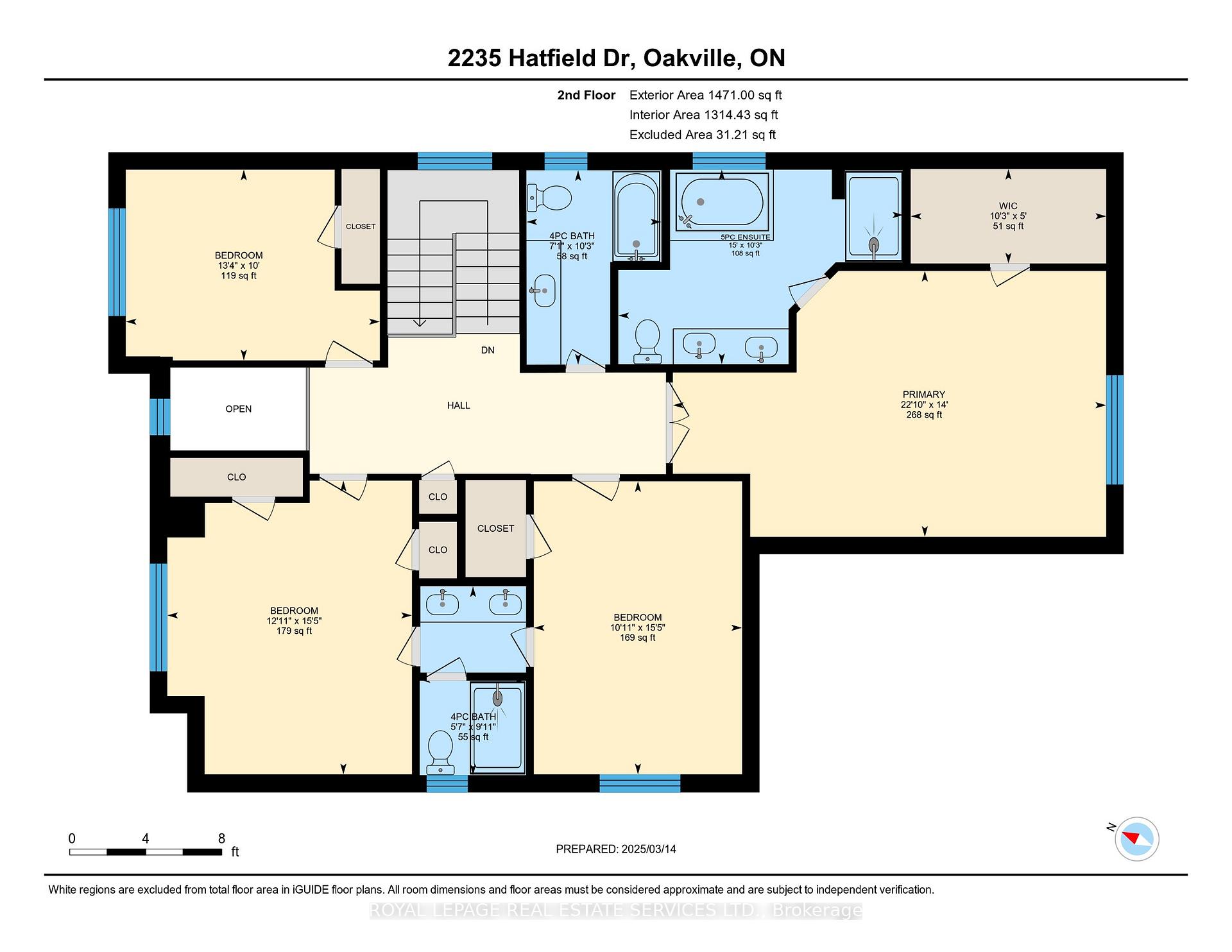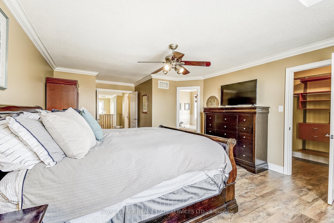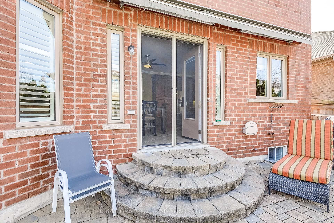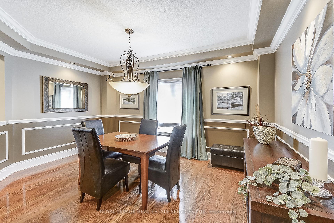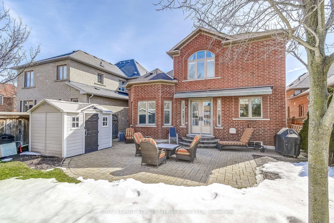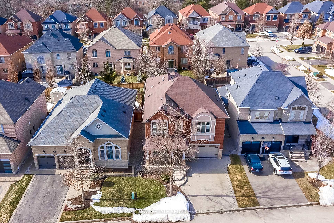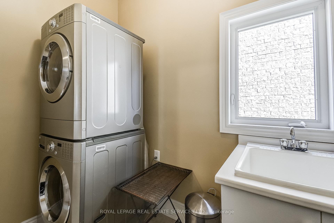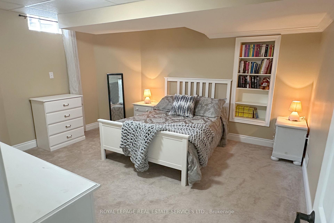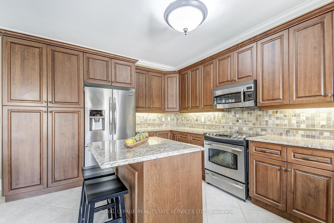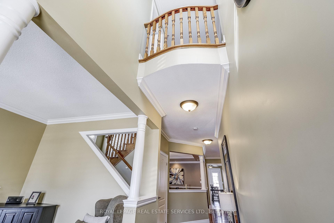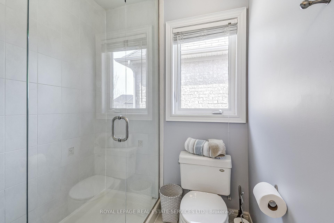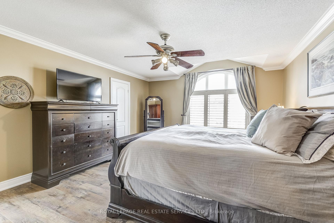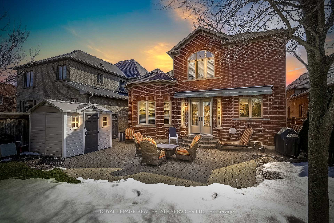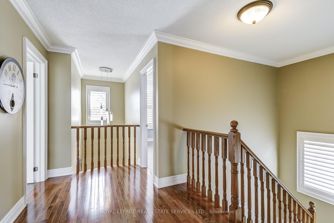$2,149,000
Available - For Sale
Listing ID: W12020982
2235 Hatfield Driv , Oakville, L6M 4W4, Halton
| A feeling of warmth, that is what you get when you walk into this home. 2900 sq/ft of family living in beautiful West Oak Trails, a short walk to Public and Catholic Elementary and Garth Webb SS, but located on a quiet street. This home has been meticulously maintained and offers both open concept and intimacy. 9ft ceilings on the main floor, 12ft ceiling in the Family Rm. Large kitchen work space, granite counters, as well as spacious breakfast area. Upgraded 8ft French Doors walk out to large back patio. Hideaway screens can be pulled together for a lovely breeze. Family room is open to kitchen but still separate. Lovely fireplace focal wall. Formal Dining with coffered ceilings and pot lights. Cozy Living Rm for adult conversation or that grand piano. All rooms finished with crown moulding and upgraded baseboard. Primary Bdrm spans the back of the home and includes a spa-like 5pc ensuite. The secondary Bdrms are all quite large with ample closet space. There is a Jack & Jill Bathroom between two of the Bdrms as well as another 4pc Main Bath. Each Bdrm offers loads of natural light from large windows. The basement is finished, including a fifth bedroom and 2pc Bath. There is a rough in for a shower. A separate work room and a large cold cellar complete the picture.The BKYD has a large patio area for entertaining, a shed, gas-line for BBQ and hook up for hot tub. An automatic retractable Awning offers shade and protection from rain when BBQing. Garage is insulated and has ample shelving for storage. Close to Parks, Shopping, Hospital, Hwys, & Rec Centre. Its very rare to see a home in this pocket come on the market. Dont wait! |
| Price | $2,149,000 |
| Taxes: | $7528.00 |
| Assessment Year: | 2024 |
| Occupancy: | Owner |
| Address: | 2235 Hatfield Driv , Oakville, L6M 4W4, Halton |
| Acreage: | Not Appl |
| Directions/Cross Streets: | Westoak Trails / Hillmount Dr./ Hatfield Dr. |
| Rooms: | 8 |
| Rooms +: | 2 |
| Bedrooms: | 4 |
| Bedrooms +: | 1 |
| Family Room: | T |
| Basement: | Finished, Full |
| Level/Floor | Room | Length(m) | Width(m) | Descriptions | |
| Room 1 | Main | Living Ro | 3.04 | 4.07 | California Shutters, Hardwood Floor, Large Window |
| Room 2 | Main | Dining Ro | 4.79 | 3.77 | Formal Rm, Coffered Ceiling(s), Hardwood Floor |
| Room 3 | Main | Kitchen | 5.9 | 4.33 | Granite Counters, Breakfast Area, Centre Island |
| Room 4 | Main | Family Ro | 6.38 | 3.62 | Floor/Ceil Fireplace, Bow Window, Crown Moulding |
| Room 5 | Main | Laundry | 2.42 | 1.81 | Laundry Sink, Access To Garage |
| Room 6 | Main | Powder Ro | 1.52 | 1.29 | 2 Pc Bath |
| Room 7 | Second | Primary B | 5.71 | 4.27 | 5 Pc Ensuite, Separate Shower, Soaking Tub |
| Room 8 | Second | Bedroom 2 | 4.71 | 3.34 | Double Closet, Semi Ensuite |
| Room 9 | Second | Bedroom 3 | 3.35 | 3.06 | Large Window, South View |
| Room 10 | Second | Bedroom 4 | 4.71 | 3.35 | Large Window, Semi Ensuite |
| Room 11 | Second | Bathroom | 3.31 | 1.34 | 4 Pc Bath, Stone Counters |
| Room 12 | Second | Bathroom | 3.38 | 1.72 | Semi Ensuite |
| Room 13 | Basement | Recreatio | 9.06 | 5.48 | Broadloom, Pot Lights |
| Room 14 | Basement | Bedroom 5 | 4.17 | 3.91 | Broadloom, B/I Bookcase |
| Room 15 | Basement | Bathroom | 2.03 | 1.99 | 2 Pc Bath |
| Washroom Type | No. of Pieces | Level |
| Washroom Type 1 | 2 | Main |
| Washroom Type 2 | 5 | Second |
| Washroom Type 3 | 4 | Second |
| Washroom Type 4 | 2 | Basement |
| Washroom Type 5 | 0 | |
| Washroom Type 6 | 2 | Main |
| Washroom Type 7 | 5 | Second |
| Washroom Type 8 | 4 | Second |
| Washroom Type 9 | 2 | Basement |
| Washroom Type 10 | 0 | |
| Washroom Type 11 | 2 | Main |
| Washroom Type 12 | 5 | Second |
| Washroom Type 13 | 4 | Second |
| Washroom Type 14 | 2 | Basement |
| Washroom Type 15 | 0 |
| Total Area: | 0.00 |
| Approximatly Age: | 16-30 |
| Property Type: | Detached |
| Style: | 2-Storey |
| Exterior: | Brick, Stone |
| Garage Type: | Built-In |
| (Parking/)Drive: | Private Do |
| Drive Parking Spaces: | 4 |
| Park #1 | |
| Parking Type: | Private Do |
| Park #2 | |
| Parking Type: | Private Do |
| Pool: | None |
| Other Structures: | Shed |
| Approximatly Age: | 16-30 |
| Approximatly Square Footage: | 2500-3000 |
| Property Features: | Public Trans, Rec./Commun.Centre |
| CAC Included: | N |
| Water Included: | N |
| Cabel TV Included: | N |
| Common Elements Included: | N |
| Heat Included: | N |
| Parking Included: | N |
| Condo Tax Included: | N |
| Building Insurance Included: | N |
| Fireplace/Stove: | Y |
| Heat Type: | Forced Air |
| Central Air Conditioning: | Central Air |
| Central Vac: | Y |
| Laundry Level: | Syste |
| Ensuite Laundry: | F |
| Sewers: | Sewer |
$
%
Years
This calculator is for demonstration purposes only. Always consult a professional
financial advisor before making personal financial decisions.
| Although the information displayed is believed to be accurate, no warranties or representations are made of any kind. |
| ROYAL LEPAGE REAL ESTATE SERVICES LTD. |
|
|

Sean Kim
Broker
Dir:
416-998-1113
Bus:
905-270-2000
Fax:
905-270-0047
| Virtual Tour | Book Showing | Email a Friend |
Jump To:
At a Glance:
| Type: | Freehold - Detached |
| Area: | Halton |
| Municipality: | Oakville |
| Neighbourhood: | 1022 - WT West Oak Trails |
| Style: | 2-Storey |
| Approximate Age: | 16-30 |
| Tax: | $7,528 |
| Beds: | 4+1 |
| Baths: | 5 |
| Fireplace: | Y |
| Pool: | None |
Locatin Map:
Payment Calculator:

