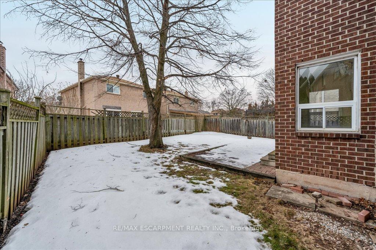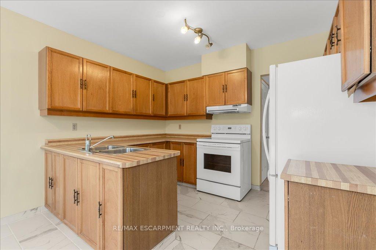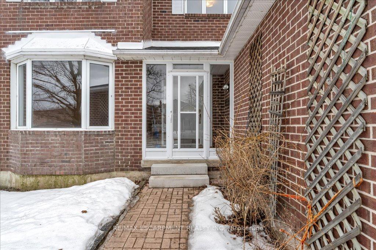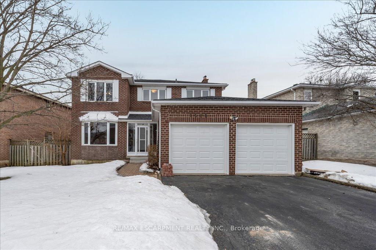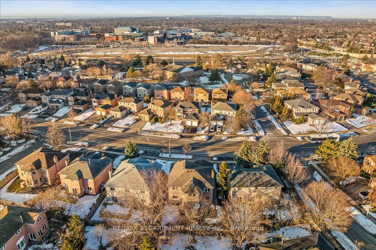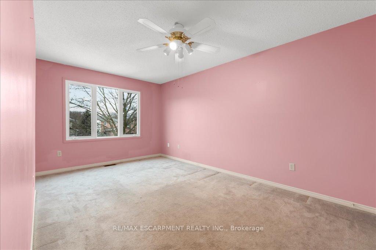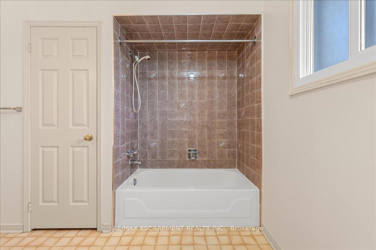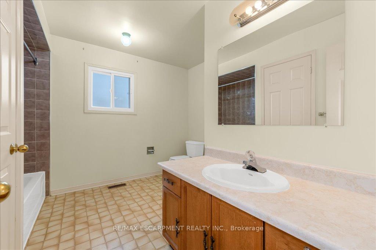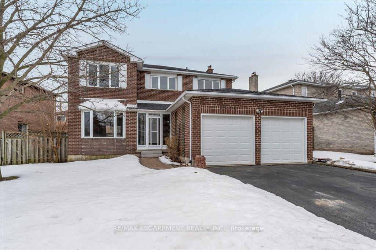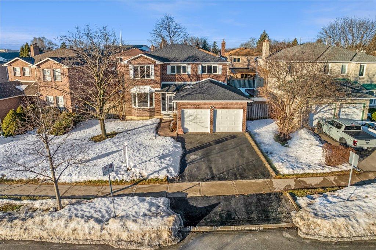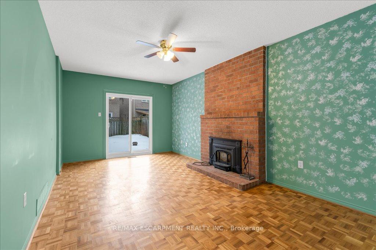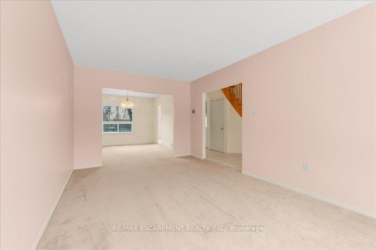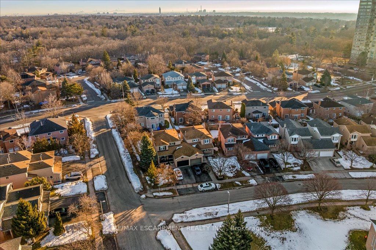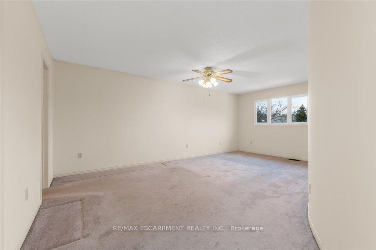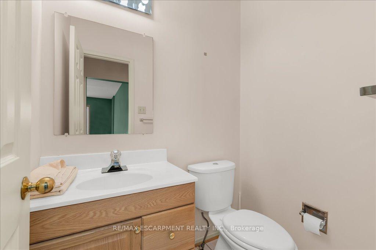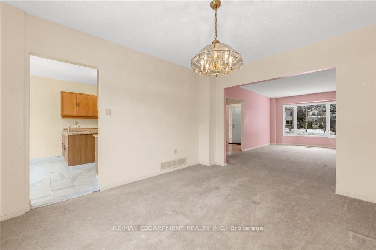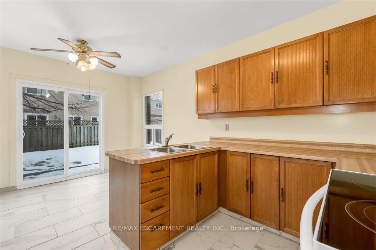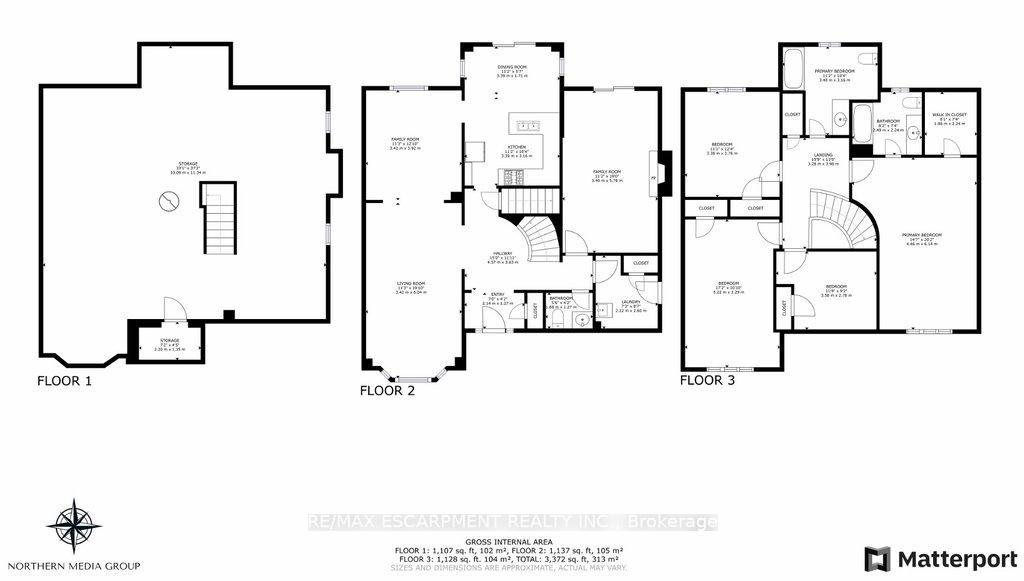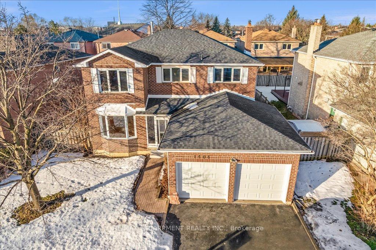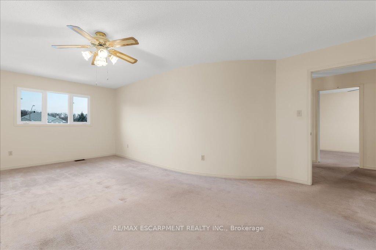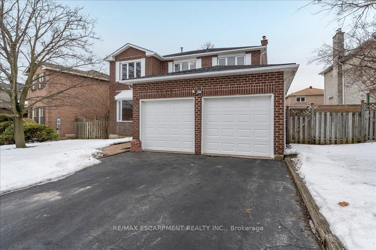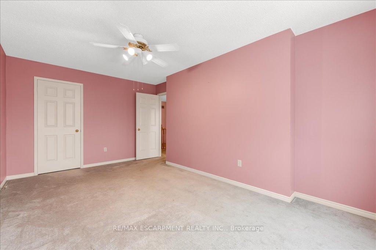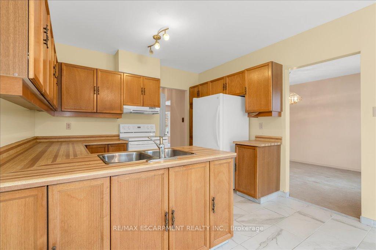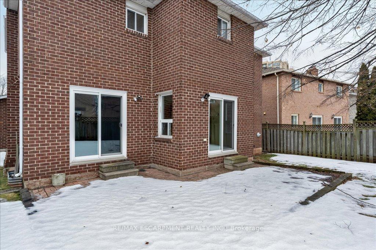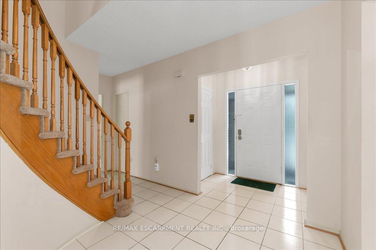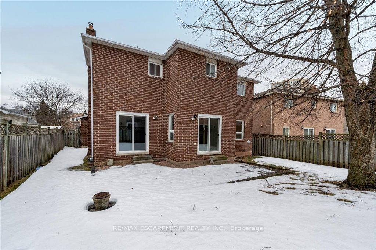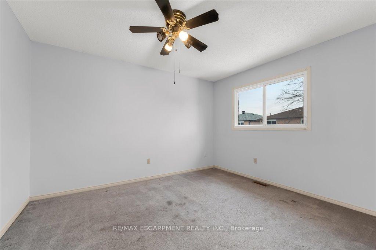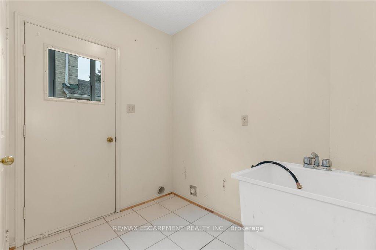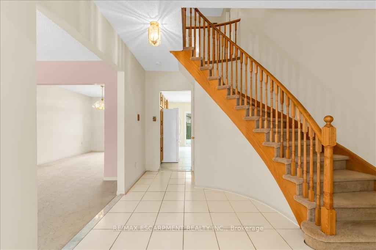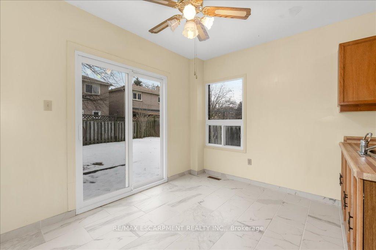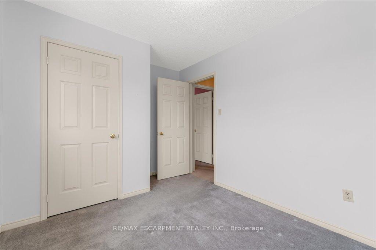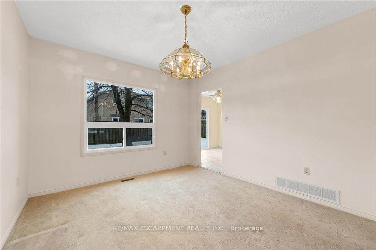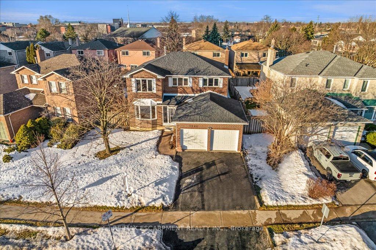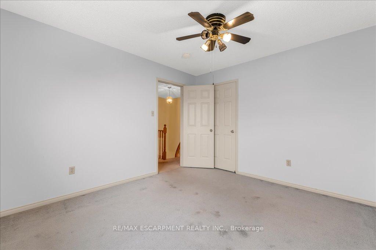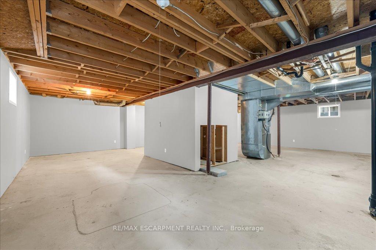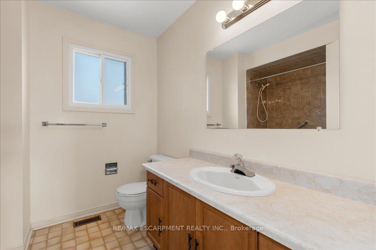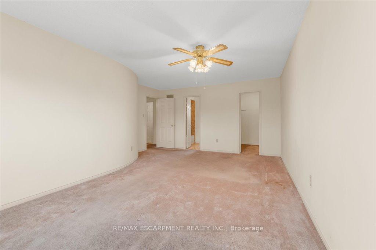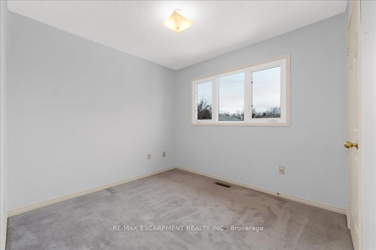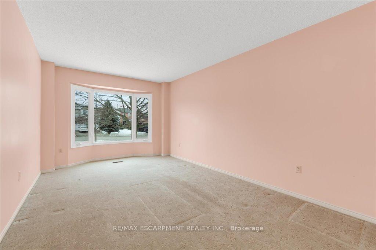$1,299,999
Available - For Sale
Listing ID: W12012265
1404 White Oaks Boul , Oakville, L6H 4R7, Halton
| Looking for a home with endless potential? This original-owner gem offers over 3,000 sq. ft. of living space, including 4 spacious bedrooms, 3 bathrooms, and a partially finished basement that's ready to be transformed into your ideal entertainment area, home office, or extra living space. Whether you're looking to update, renovate, or completely reimagine, this home is the perfect starting point. Nestled in a prime Oakville location, you'll enjoy the convenience of being close to top-rated schools, Sheridan college, shopping, and easy highway access, making life both easy and enjoyable. And with an attached garage, you'll never have to worry about parking again! With a little creativity and vision, you can make this spacious home truly your own. |
| Price | $1,299,999 |
| Taxes: | $5085.00 |
| Occupancy: | Vacant |
| Address: | 1404 White Oaks Boul , Oakville, L6H 4R7, Halton |
| Acreage: | < .50 |
| Directions/Cross Streets: | North on Trafalgar Right on White Oaks |
| Rooms: | 13 |
| Rooms +: | 1 |
| Bedrooms: | 4 |
| Bedrooms +: | 0 |
| Family Room: | T |
| Basement: | Full, Partially Fi |
| Level/Floor | Room | Length(m) | Width(m) | Descriptions | |
| Room 1 | Main | Living Ro | 3.24 | 6.04 | |
| Room 2 | Main | Dining Ro | 3.42 | 3.92 | |
| Room 3 | Main | Kitchen | 3.39 | 3.16 | |
| Room 4 | Main | Recreatio | 3.4 | 5.75 | |
| Room 5 | Main | Laundry | 2.22 | 2.6 | |
| Room 6 | Main | Bathroom | 3 Pc Bath | ||
| Room 7 | Second | Bedroom | 4.46 | 6.14 | |
| Room 8 | Second | Bathroom | 4 Pc Ensuite | ||
| Room 9 | Second | Bedroom 2 | 3.38 | 3.76 | |
| Room 10 | Second | Bedroom 3 | 5.22 | 3.29 | |
| Room 11 | Second | Bedroom 4 | 3.58 | 2.76 | |
| Room 12 | Second | Bathroom | 4 Pc Bath |
| Washroom Type | No. of Pieces | Level |
| Washroom Type 1 | 4 | Upper |
| Washroom Type 2 | 3 | Main |
| Washroom Type 3 | 0 | |
| Washroom Type 4 | 0 | |
| Washroom Type 5 | 0 | |
| Washroom Type 6 | 4 | Upper |
| Washroom Type 7 | 3 | Main |
| Washroom Type 8 | 0 | |
| Washroom Type 9 | 0 | |
| Washroom Type 10 | 0 | |
| Washroom Type 11 | 4 | Upper |
| Washroom Type 12 | 3 | Main |
| Washroom Type 13 | 0 | |
| Washroom Type 14 | 0 | |
| Washroom Type 15 | 0 | |
| Washroom Type 16 | 4 | Upper |
| Washroom Type 17 | 3 | Main |
| Washroom Type 18 | 0 | |
| Washroom Type 19 | 0 | |
| Washroom Type 20 | 0 | |
| Washroom Type 21 | 4 | Upper |
| Washroom Type 22 | 3 | Main |
| Washroom Type 23 | 0 | |
| Washroom Type 24 | 0 | |
| Washroom Type 25 | 0 |
| Total Area: | 0.00 |
| Approximatly Age: | 31-50 |
| Property Type: | Detached |
| Style: | 2-Storey |
| Exterior: | Brick |
| Garage Type: | Attached |
| (Parking/)Drive: | Available, |
| Drive Parking Spaces: | 2 |
| Park #1 | |
| Parking Type: | Available, |
| Park #2 | |
| Parking Type: | Available |
| Park #3 | |
| Parking Type: | Private Do |
| Pool: | None |
| Approximatly Age: | 31-50 |
| Approximatly Square Footage: | 2000-2500 |
| Property Features: | Park, Place Of Worship |
| CAC Included: | N |
| Water Included: | N |
| Cabel TV Included: | N |
| Common Elements Included: | N |
| Heat Included: | N |
| Parking Included: | N |
| Condo Tax Included: | N |
| Building Insurance Included: | N |
| Fireplace/Stove: | Y |
| Heat Type: | Forced Air |
| Central Air Conditioning: | Central Air |
| Central Vac: | N |
| Laundry Level: | Syste |
| Ensuite Laundry: | F |
| Sewers: | Sewer |
| Utilities-Cable: | Y |
| Utilities-Hydro: | Y |
$
%
Years
This calculator is for demonstration purposes only. Always consult a professional
financial advisor before making personal financial decisions.
| Although the information displayed is believed to be accurate, no warranties or representations are made of any kind. |
| RE/MAX ESCARPMENT REALTY INC. |
|
|

Sean Kim
Broker
Dir:
416-998-1113
Bus:
905-270-2000
Fax:
905-270-0047
| Virtual Tour | Book Showing | Email a Friend |
Jump To:
At a Glance:
| Type: | Freehold - Detached |
| Area: | Halton |
| Municipality: | Oakville |
| Neighbourhood: | 1005 - FA Falgarwood |
| Style: | 2-Storey |
| Approximate Age: | 31-50 |
| Tax: | $5,085 |
| Beds: | 4 |
| Baths: | 3 |
| Fireplace: | Y |
| Pool: | None |
Locatin Map:
Payment Calculator:

