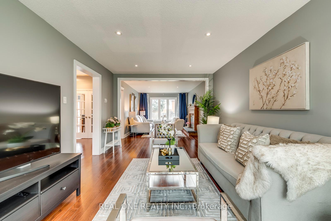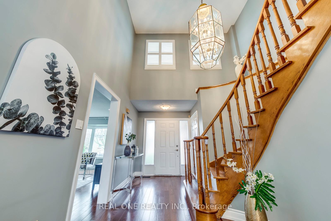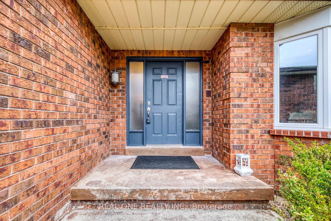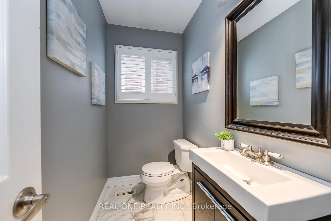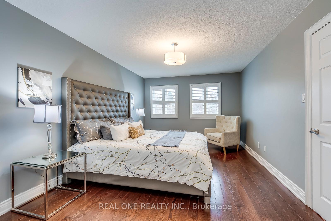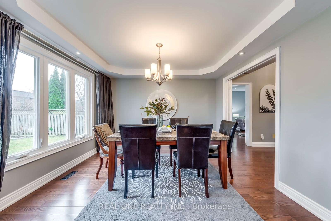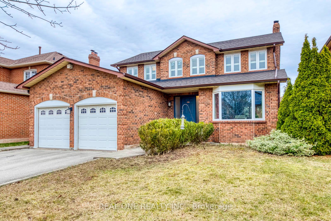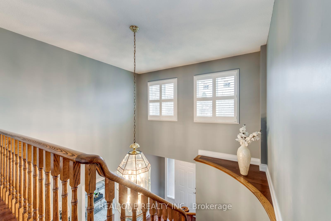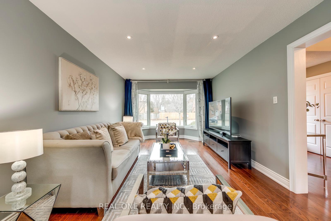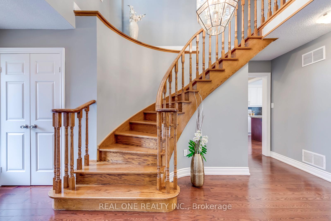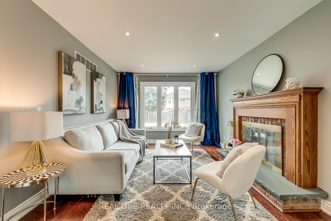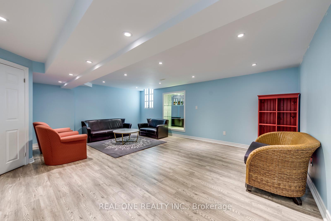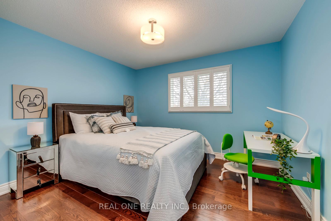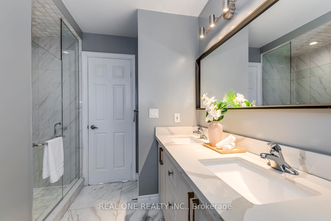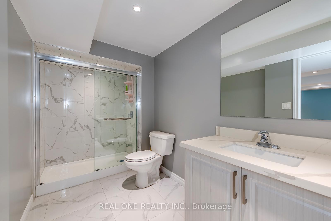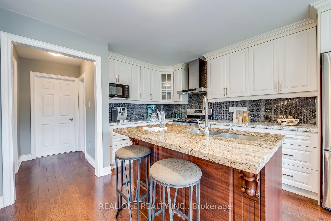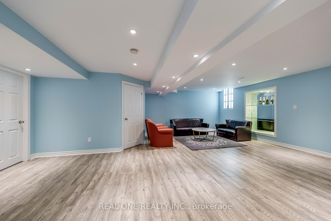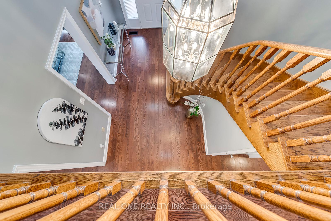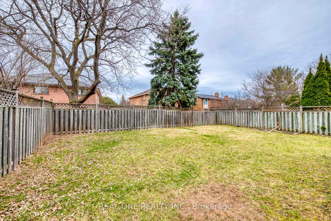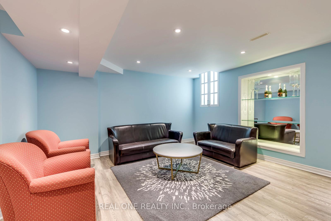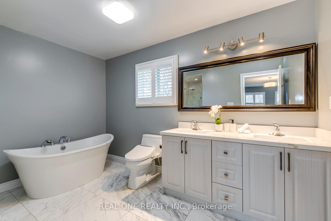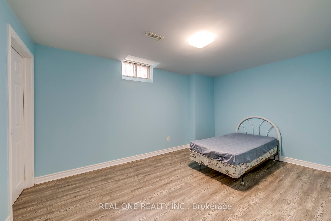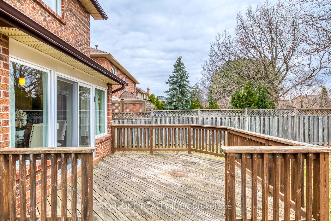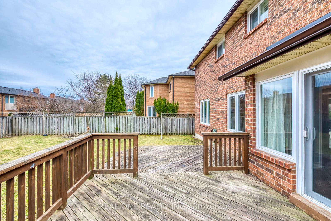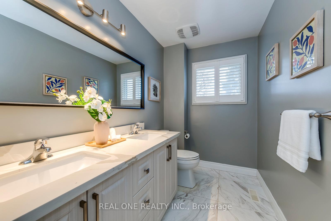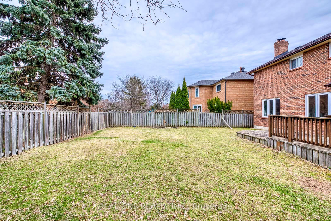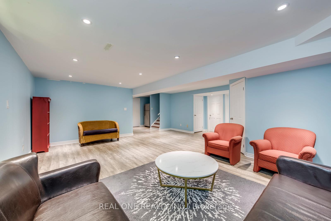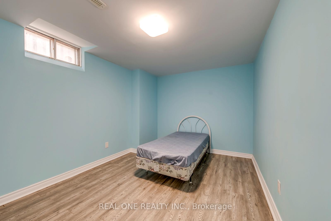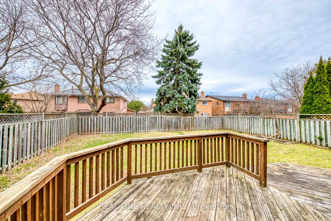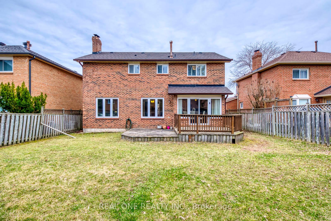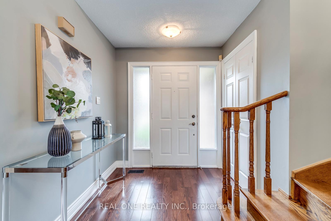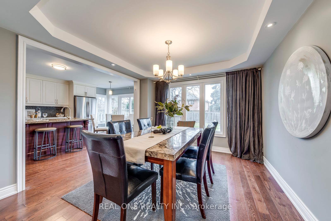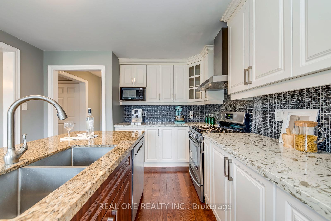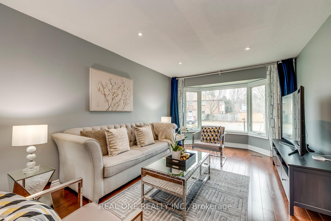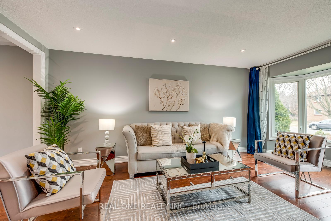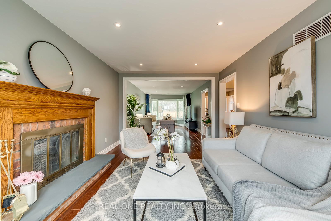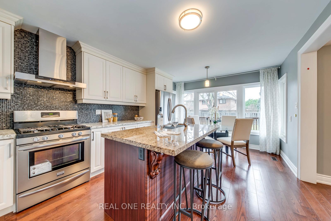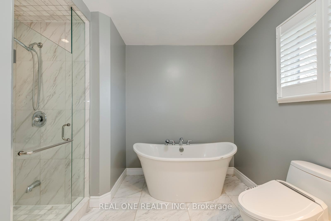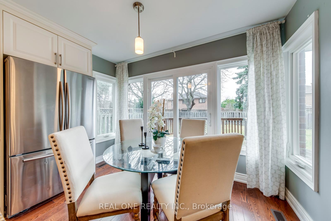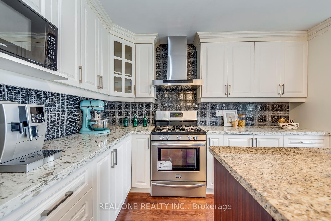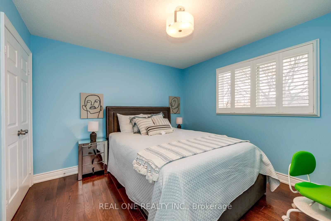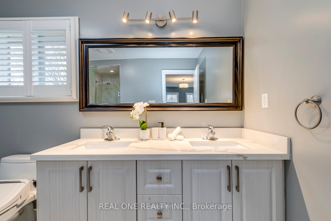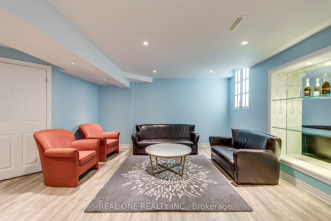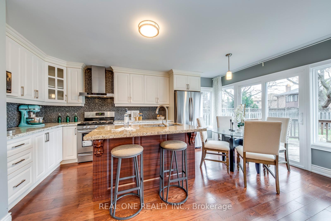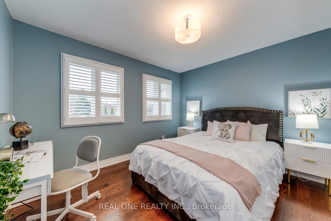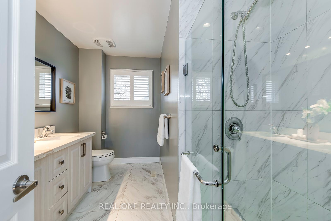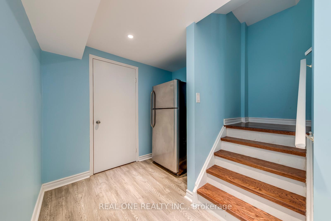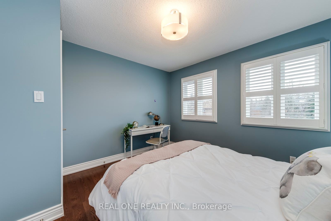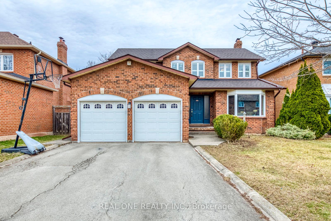$1,649,900
Available - For Sale
Listing ID: W12050461
1186 Windrush Driv , Oakville, L6M 1T9, Halton
| 5 Elite Picks! Here Are 5 Reasons to Make This Home Your Own: 1. Impressive Open Concept Kitchen Featuring Centre Island, Granite Countertops, Classy Tile Backsplash, Stainless Steel Appliances & Bright Breakfast Area with Patio Door W/O to Deck & Backyard. 2. Generous Principal Rooms with Hdwd Flooring, Including Bright, Formal D/R with French Doors & Large Windows Overlooking the Backyard, Formal L/R with Bay Window, Combined with Warm & Welcoming Family Room with F/P & Large Windows Overlooking the Backyard. 3. 3 Good-Sized Bdrms with Hdwd Flooring on 2nd Level, with Primary Bdrm Boasting W/I Closet & Luxurious 5pc Ensuite with Double Vanity, Freestanding Soaker Tub & Separate Shower. 4. Lovely Finished Bsmt Featuring Spacious Rec Room, Generous 4th Bdrm with W/I Closet, Large Office (or 5th Bdrm/No Closet), Full 3pc Bath & Loads of Storage Space! 5. 50' Wide Lot with Fully-Fenced Backyard Boasting Large Deck & Ample Space for Entertaining, Gardening & More! All This & More! Bright Bright 2-Storey Foyer, 2pc Powder Room & Convenient Main Floor Laundry (with Side Door W/O & Access to Garage) Complete the Main Level. Beautiful 4pc Main Bath Boasts Double Vanity & Large, Glass Shower. California Shutters Through 2nd Level. AGDOs '22, Shingles '19, Furnace '19, Windows '17. Fabulous Glen Abbey Location Just Minutes from Top Schools, Community Centre, Parks & Trails, Highway Access & More! |
| Price | $1,649,900 |
| Taxes: | $6677.03 |
| Occupancy by: | Owner |
| Address: | 1186 Windrush Driv , Oakville, L6M 1T9, Halton |
| Directions/Cross Streets: | Third Line & Upper Middle Rd.W. |
| Rooms: | 7 |
| Rooms +: | 3 |
| Bedrooms: | 3 |
| Bedrooms +: | 1 |
| Family Room: | T |
| Basement: | Finished, Full |
| Level/Floor | Room | Length(m) | Width(m) | Descriptions | |
| Room 1 | Main | Kitchen | 5.28 | 3.58 | Hardwood Floor, Granite Counters, W/O To Deck |
| Room 2 | Main | Dining Ro | 3.63 | 3.43 | Hardwood Floor, Large Window, French Doors |
| Room 3 | Main | Family Ro | 4.85 | 3.38 | Hardwood Floor, Fireplace, Combined w/Living |
| Room 4 | Main | Living Ro | 5.18 | 3.38 | Hardwood Floor, Bay Window, Combined w/Family |
| Room 5 | Second | Primary B | 5.16 | 3.43 | Hardwood Floor, 5 Pc Ensuite, Walk-In Closet(s) |
| Room 6 | Second | Bedroom 2 | 3.56 | 3.33 | Hardwood Floor, Closet, California Shutters |
| Room 7 | Second | Bedroom 3 | 3.56 | 3.33 | Hardwood Floor, Closet, California Shutters |
| Room 8 | Basement | Recreatio | 6.22 | 4.29 | Laminate, Pot Lights |
| Room 9 | Basement | Bedroom 4 | 4.45 | 2.95 | Laminate, Walk-In Closet(s) |
| Room 10 | Basement | Office | 4.14 | 3.2 | Laminate |
| Washroom Type | No. of Pieces | Level |
| Washroom Type 1 | 2 | Main |
| Washroom Type 2 | 5 | Second |
| Washroom Type 3 | 4 | Second |
| Washroom Type 4 | 3 | Basement |
| Washroom Type 5 | 0 |
| Total Area: | 0.00 |
| Property Type: | Detached |
| Style: | 2-Storey |
| Exterior: | Brick |
| Garage Type: | Attached |
| (Parking/)Drive: | Private |
| Drive Parking Spaces: | 4 |
| Park #1 | |
| Parking Type: | Private |
| Park #2 | |
| Parking Type: | Private |
| Pool: | None |
| CAC Included: | N |
| Water Included: | N |
| Cabel TV Included: | N |
| Common Elements Included: | N |
| Heat Included: | N |
| Parking Included: | N |
| Condo Tax Included: | N |
| Building Insurance Included: | N |
| Fireplace/Stove: | Y |
| Heat Type: | Forced Air |
| Central Air Conditioning: | Central Air |
| Central Vac: | N |
| Laundry Level: | Syste |
| Ensuite Laundry: | F |
| Sewers: | Sewer |
$
%
Years
This calculator is for demonstration purposes only. Always consult a professional
financial advisor before making personal financial decisions.
| Although the information displayed is believed to be accurate, no warranties or representations are made of any kind. |
| REAL ONE REALTY INC. |
|
|

Sean Kim
Broker
Dir:
416-998-1113
Bus:
905-270-2000
Fax:
905-270-0047
| Virtual Tour | Book Showing | Email a Friend |
Jump To:
At a Glance:
| Type: | Freehold - Detached |
| Area: | Halton |
| Municipality: | Oakville |
| Neighbourhood: | 1007 - GA Glen Abbey |
| Style: | 2-Storey |
| Tax: | $6,677.03 |
| Beds: | 3+1 |
| Baths: | 4 |
| Fireplace: | Y |
| Pool: | None |
Locatin Map:
Payment Calculator:

