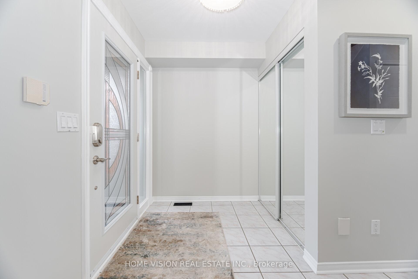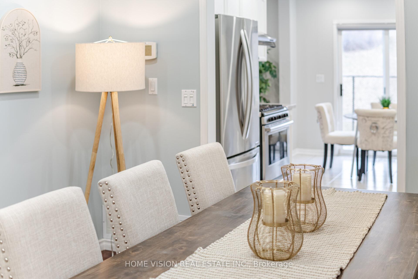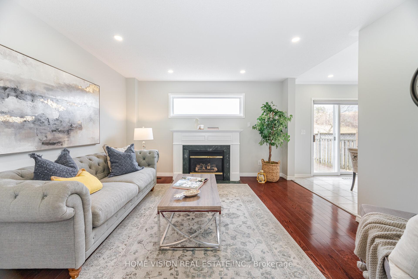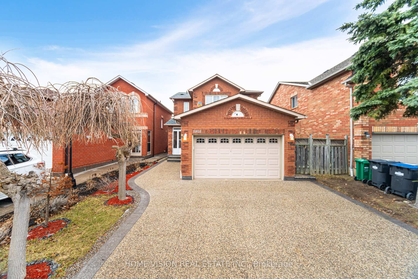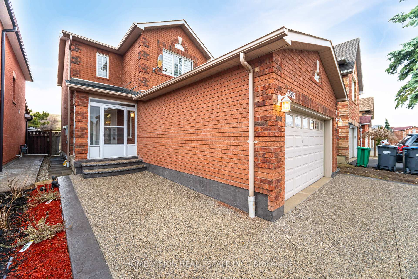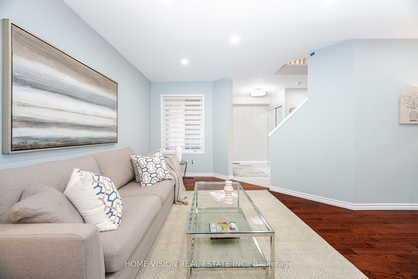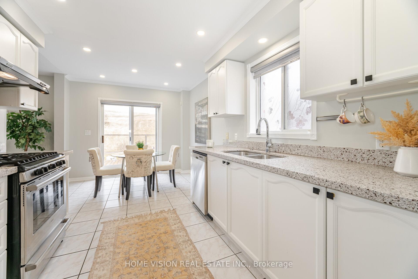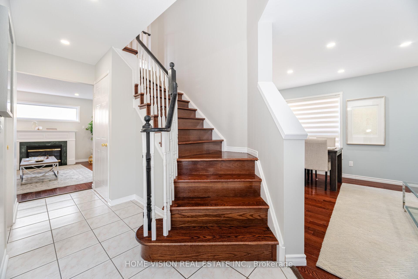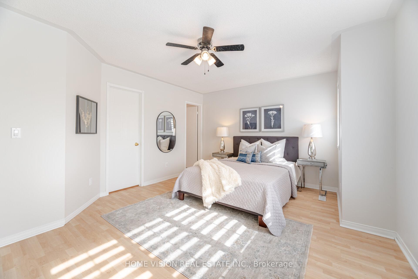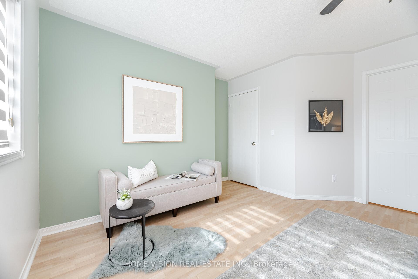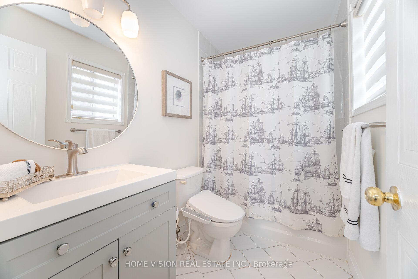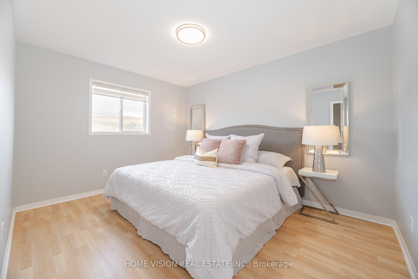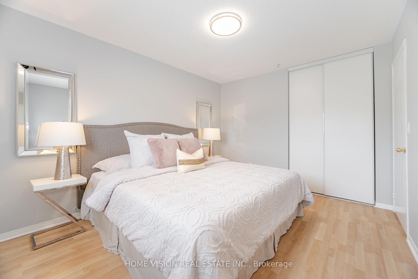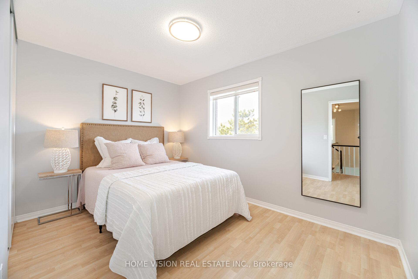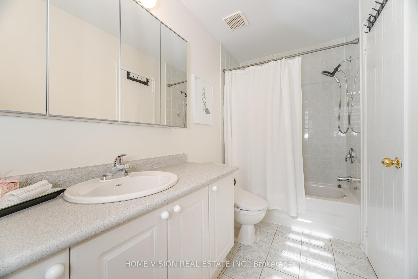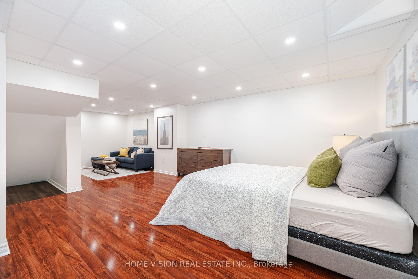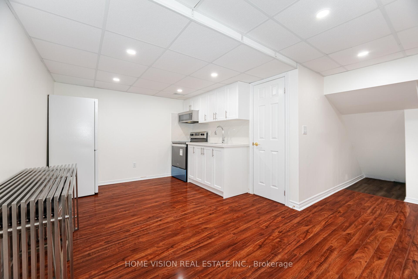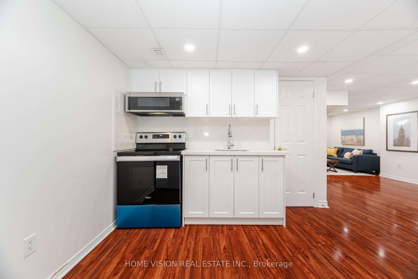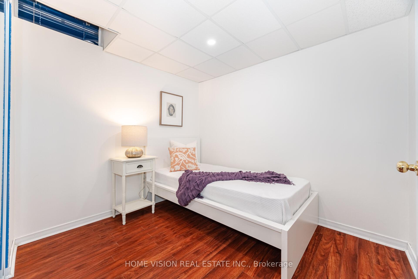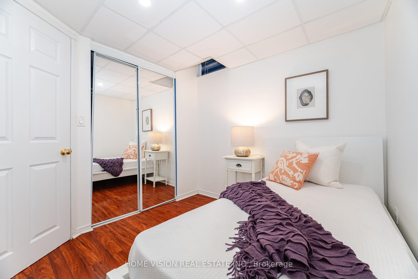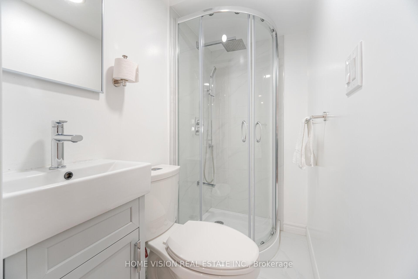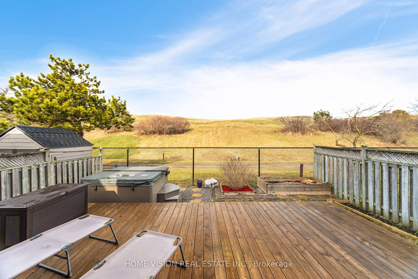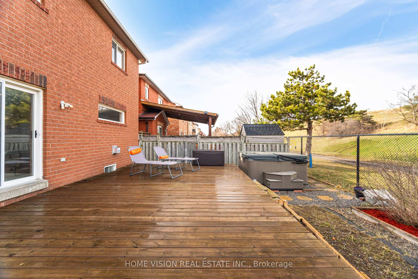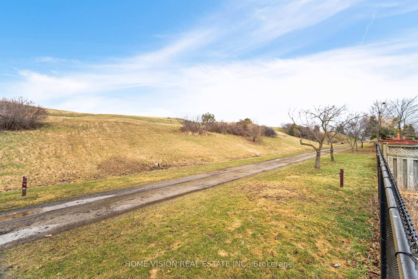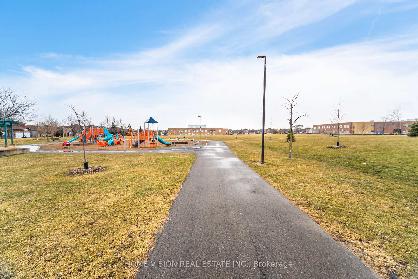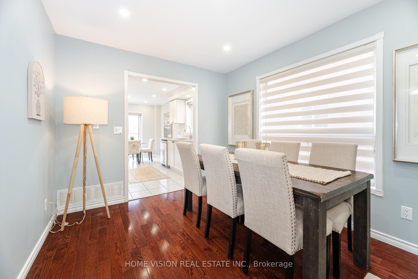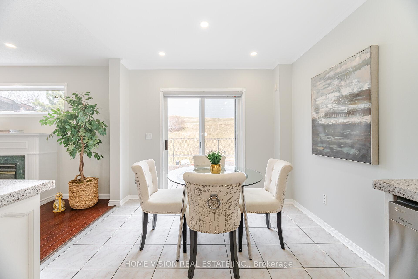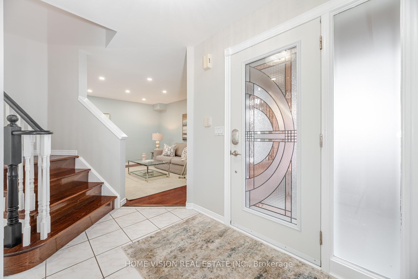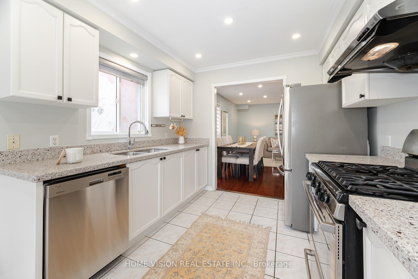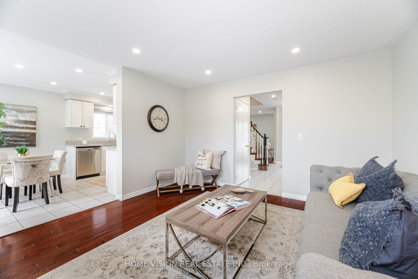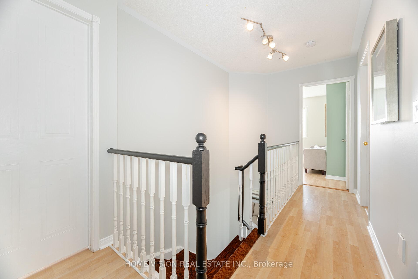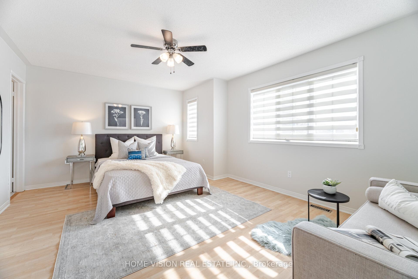$1,299,000
Available - For Sale
Listing ID: W12041197
5805 Sidmouth Stre , Mississauga, L5V 2K3, Peel
| Stunning Detached Home in East Credit Backing Onto Golf Course! 3+1 bedroom detached home inthe highly sought-after East Credit Heartland area! Featuring a finished basement with an in-law suite and a private backyard overlooking a scenic recreational area, this home is a true show stopper! Oak hardwood floors on the main level & staircase. Open-concept living & dining room. Bright kitchen with white cabinetry, granite countertops &stainless steel appliances. Breakfast area with a walkout to a spacious and beautiful deck to enjoy your private backyard oasis. Welcoming family room with a gas fireplace & large lookout windows to the backyard. 3 spacious bedrooms upstairs with large windows & double closets. Primary suite with a walk-in closet & private ensuite. Huge Linen closet and can be converted in laundry room. In-Law Suite or Rental unit in the Basement! Second kitchen fully equipped for added convenience. Bedroom with a window & closet. Massive living room with dining room. 2nd bedroom can be added. Extra Storage/Coat room in basement. Huge & newly installed gravel driveway. Premium lot backing onto a golf course enjoy stunning views & privacy. Close to Heartland Town Centre, top-rated schools, parks, highways, and all major amenities.Schools within Boundary- Whitehorn PS, hazel McCallion MS, Rick Hansen SS |
| Price | $1,299,000 |
| Taxes: | $6390.00 |
| Assessment Year: | 2024 |
| Occupancy by: | Owner |
| Address: | 5805 Sidmouth Stre , Mississauga, L5V 2K3, Peel |
| Directions/Cross Streets: | Creditview & Britannia Rd |
| Rooms: | 8 |
| Rooms +: | 4 |
| Bedrooms: | 3 |
| Bedrooms +: | 1 |
| Family Room: | T |
| Basement: | Finished, Full |
| Level/Floor | Room | Length(m) | Width(m) | Descriptions | |
| Room 1 | Main | Living Ro | 6.82 | 4.48 | Hardwood Floor, Combined w/Dining, Open Concept |
| Room 2 | Main | Dining Ro | 6.82 | 3.47 | Hardwood Floor, Combined w/Living, Large Window |
| Room 3 | Main | Family Ro | 4.52 | 4.48 | Hardwood Floor, Gas Fireplace, Window |
| Room 4 | Main | Kitchen | 5.56 | 3.13 | Granite Counters, Stainless Steel Appl |
| Room 5 | Main | Breakfast | 3.05 | 2.75 | Tile Floor, W/O To Deck, Combined w/Kitchen |
| Room 6 | Second | Primary B | 5.56 | 4.52 | Laminate, Walk-In Closet(s), 3 Pc Ensuite |
| Room 7 | Second | Bedroom 2 | 4.52 | 3.13 | Laminate, Double Closet, Window |
| Room 8 | Second | Bedroom 3 | 4.52 | 3.45 | Laminate, Double Closet, Window |
| Room 9 | Basement | Bedroom 4 | 2.45 | 2.75 | Laminate, Double Closet, Window |
| Room 10 | Basement | Living Ro | 4.87 | 6.09 | Laminate, Open Concept, Combined w/Dining |
| Room 11 | Basement | Kitchen | 3.05 | 2.75 | Stainless Steel Appl, B/I Microwave, Laminate |
| Room 12 | Basement | Bathroom | 3 Pc Bath, Separate Shower, Ceramic Sink | ||
| Room 13 | Basement | Laundry | Laminate |
| Washroom Type | No. of Pieces | Level |
| Washroom Type 1 | 3 | Second |
| Washroom Type 2 | 3 | Second |
| Washroom Type 3 | 2 | Main |
| Washroom Type 4 | 3 | Basement |
| Washroom Type 5 | 0 |
| Total Area: | 0.00 |
| Property Type: | Detached |
| Style: | 2-Storey |
| Exterior: | Brick, Concrete |
| Garage Type: | Attached |
| Drive Parking Spaces: | 3 |
| Pool: | None |
| CAC Included: | N |
| Water Included: | N |
| Cabel TV Included: | N |
| Common Elements Included: | N |
| Heat Included: | N |
| Parking Included: | N |
| Condo Tax Included: | N |
| Building Insurance Included: | N |
| Fireplace/Stove: | Y |
| Heat Type: | Forced Air |
| Central Air Conditioning: | Central Air |
| Central Vac: | N |
| Laundry Level: | Syste |
| Ensuite Laundry: | F |
| Sewers: | Sewer |
$
%
Years
This calculator is for demonstration purposes only. Always consult a professional
financial advisor before making personal financial decisions.
| Although the information displayed is believed to be accurate, no warranties or representations are made of any kind. |
| HOME VISION REAL ESTATE INC. |
|
|

Sean Kim
Broker
Dir:
416-998-1113
Bus:
905-270-2000
Fax:
905-270-0047
| Virtual Tour | Book Showing | Email a Friend |
Jump To:
At a Glance:
| Type: | Freehold - Detached |
| Area: | Peel |
| Municipality: | Mississauga |
| Neighbourhood: | East Credit |
| Style: | 2-Storey |
| Tax: | $6,390 |
| Beds: | 3+1 |
| Baths: | 4 |
| Fireplace: | Y |
| Pool: | None |
Locatin Map:
Payment Calculator:

