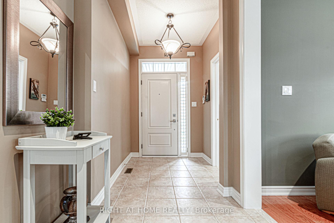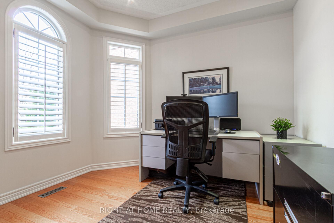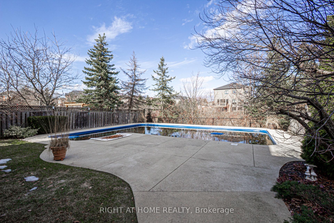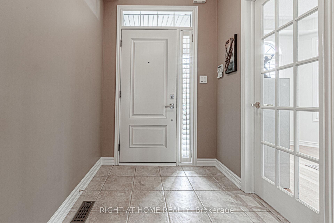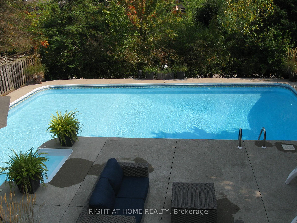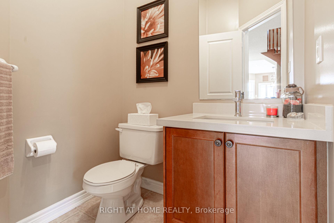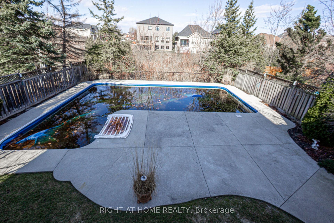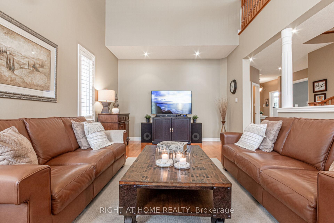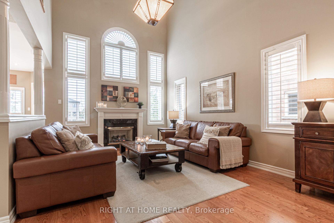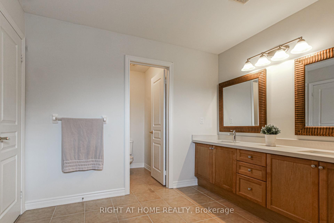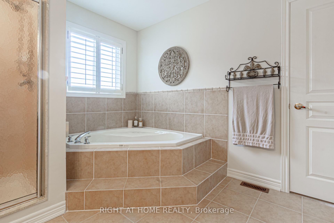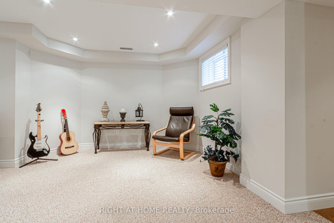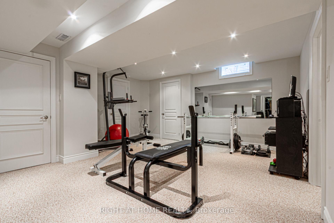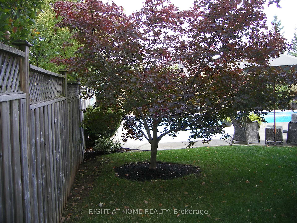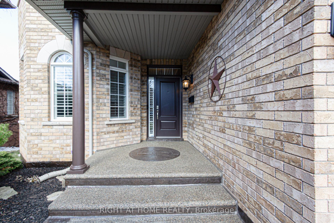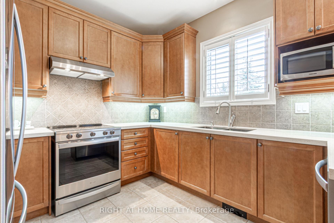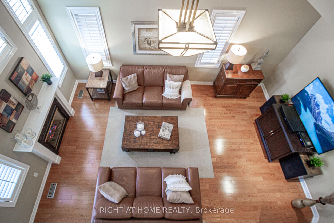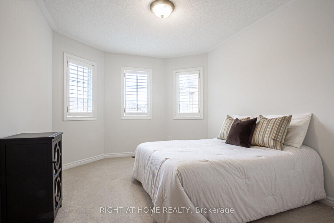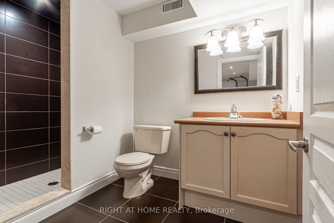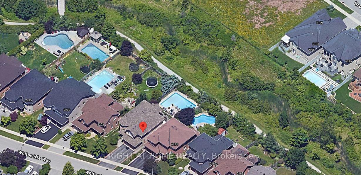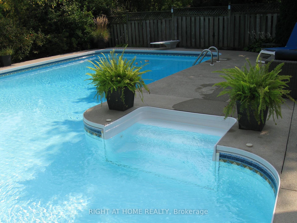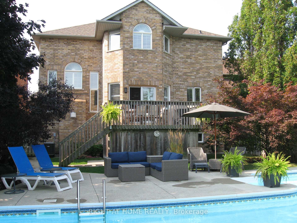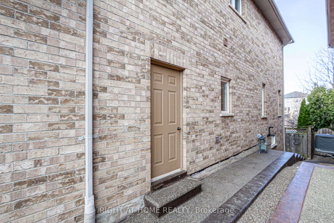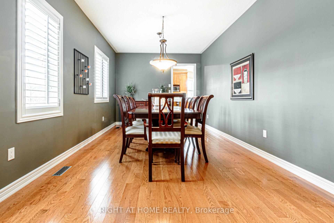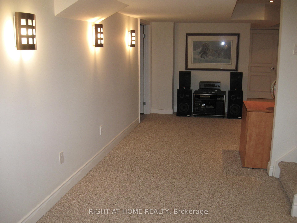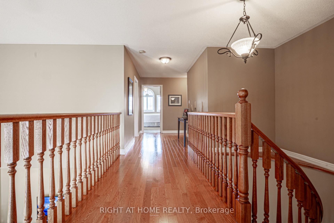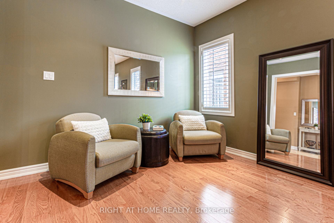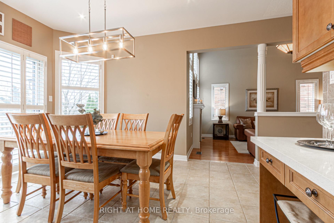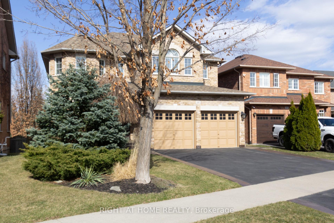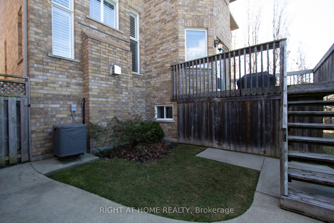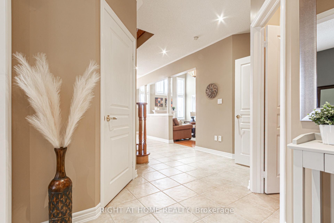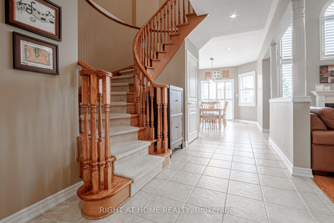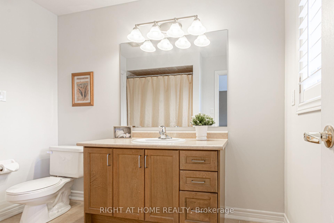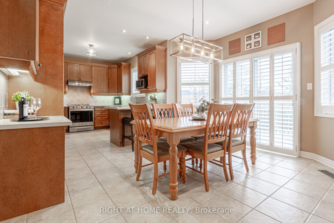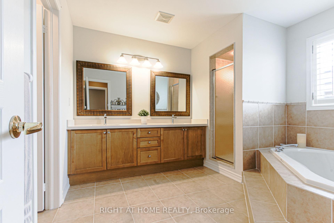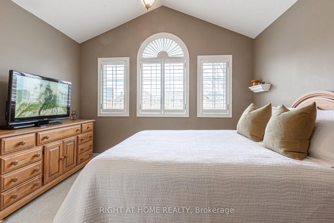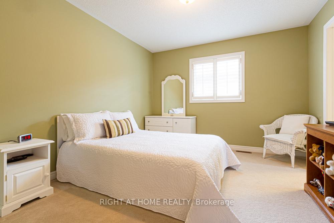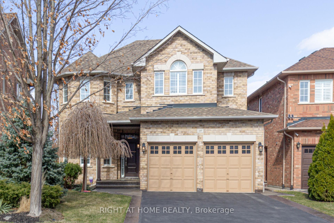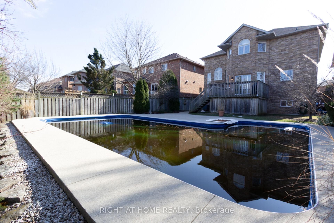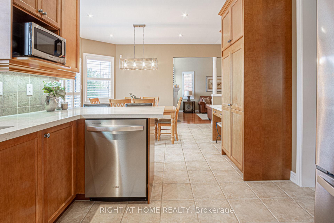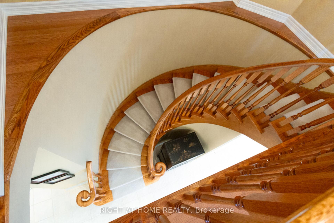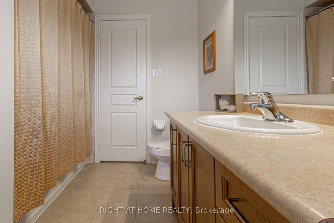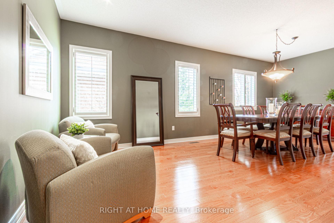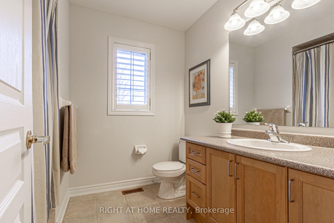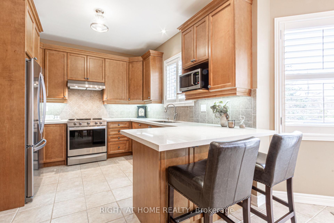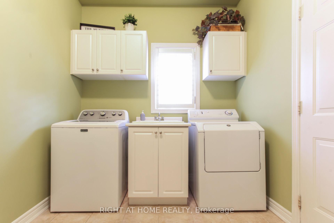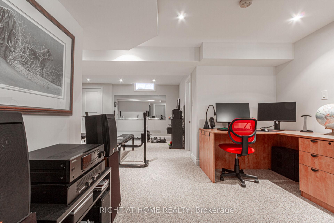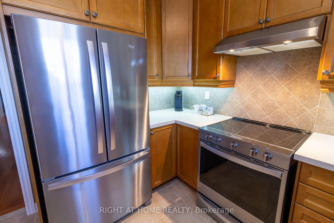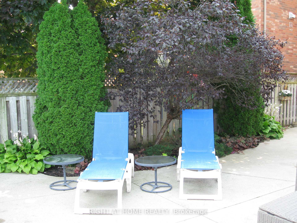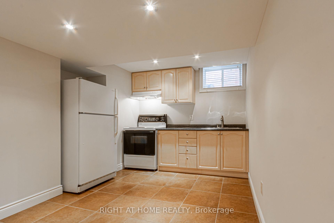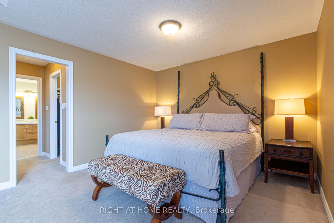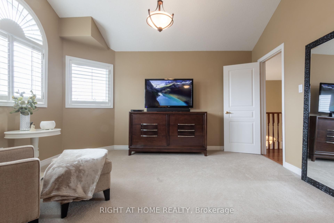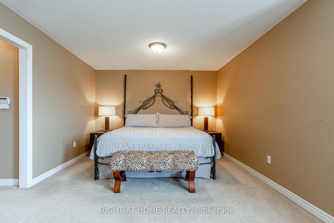$2,149,000
Available - For Sale
Listing ID: W12050819
2197 Whitecliffe Way , Oakville, L6M 4W2, Halton
| *RAVINE LOT & BACKYARD OASIS! Finished top to bottom & freshly painted - Welcome to 2197 Whitecliffe Way. This quiet street is located steps away from top ranked schools, transit, new hospital, trails, golf, parks & major highways. It offers a premium lot 48.06' x 153.35' feet backing onto a ravine-Cottage feel in the city! Full double car garage & the driveway can accommodate 4 cars. Completely landscaped, Pattern & aggregate concrete front to backyard. Stunning inground salt water pool is surrounded by a large concrete deck, fully fenced & large storage under the deck with concrete floor to store patio furniture/pool supplies. Enjoy your favourite beverage poolside looking onto a serene ravine setting! This is a very well cared for home with a great floor plan-won't disappoint. MAIN FLOOR: 9 foot ceilings, den, walk-in closet, combined living/dining, huge 2-storey family room with massive windows/gas fireplace, powder room, large laundry/mud room (accessed from the garage) with upper cabinets and double closet. The nicely appointed eat-in kitchen features high uppers, full depth pantry & fridge, 45 corner cuts, crown, valance-under lighting, porcelain backsplash, whirlpool stainless steel appliances, breakfast bar, quartz counters & undermount sink, eat-in breakfast area with walkout to a large deck. LOWER LEVEL: Is professionally finished with lookout to the backyard with 3 x-large windows, gym area, multiple sitting/viewing areas, 3-pc bath, 2nd kitchen, tiled cold room & furnace/storage room. ADDITIONAL FEATURES: 200 amp service, lots of pot lights, upgraded light fixtures, upgraded faucets with shut off valves, casement windows throughout, quartz counters in 2 pc bath & primary ensuite - with undermount sinks & new faucets, central air cond., central vac + attachments + kick plate at kitchen sink, shutters with rounds throughout with blinds in basement. This home is turn key & buyers can move right in! |
| Price | $2,149,000 |
| Taxes: | $8826.00 |
| Assessment Year: | 2025 |
| Occupancy by: | Owner |
| Address: | 2197 Whitecliffe Way , Oakville, L6M 4W2, Halton |
| Directions/Cross Streets: | Westoak Trails & Whitecliffe Way |
| Rooms: | 11 |
| Rooms +: | 6 |
| Bedrooms: | 4 |
| Bedrooms +: | 0 |
| Family Room: | T |
| Basement: | Full, Finished |
| Level/Floor | Room | Length(m) | Width(m) | Descriptions | |
| Room 1 | Main | Living Ro | Hardwood Floor, Combined w/Dining, Formal Rm | ||
| Room 2 | Main | Dining Ro | 23.26 | 10.83 | Hardwood Floor, Casement Windows, California Shutters |
| Room 3 | Main | Kitchen | 10.99 | 9.91 | Ceramic Floor, Stainless Steel Appl, Breakfast Bar |
| Room 4 | Main | Breakfast | 13.42 | 11.02 | Eat-in Kitchen, Walk-Out, Pot Lights |
| Room 5 | Main | Family Ro | 19.69 | 11.91 | Hardwood Floor, Gas Fireplace, Juliette Balcony |
| Room 6 | Main | Den | 10.17 | 10.01 | Hardwood Floor, Bow Window, Pot Lights |
| Room 7 | Main | Laundry | 10.96 | 7.87 | Ceramic Floor, Access To Garage, Double Closet |
| Room 8 | Second | Primary B | 22.67 | 13.58 | 5 Pc Ensuite, Walk-In Closet(s), Soaking Tub |
| Room 9 | Second | Bedroom 2 | 12.34 | 10.17 | Broadloom, Closet, Casement Windows |
| Room 10 | Second | Bedroom 3 | 10.99 | 10.24 | Casement Windows, 4 Pc Ensuite, Closet |
| Room 11 | Second | Bedroom 4 | 12.07 | 10.99 | Casement Windows, 4 Pc Ensuite, Closet |
| Room 12 | Basement | Recreatio | 20.08 | 10.99 | Broadloom, Overlooks Backyard, Pot Lights |
| Room 13 | Basement | Sitting | 10.76 | 13.09 | Broadloom, Pot Lights, Overlooks Backyard |
| Room 14 | Basement | Kitchen | 11.78 | 8.69 | Ceramic Floor, Eat-in Kitchen, Pot Lights |
| Room 15 | Basement | Furnace R | 17.68 | 12.01 | Ceramic Floor |
| Washroom Type | No. of Pieces | Level |
| Washroom Type 1 | 2 | Main |
| Washroom Type 2 | 5 | Second |
| Washroom Type 3 | 4 | Second |
| Washroom Type 4 | 3 | Basement |
| Washroom Type 5 | 0 | |
| Washroom Type 6 | 2 | Main |
| Washroom Type 7 | 5 | Second |
| Washroom Type 8 | 4 | Second |
| Washroom Type 9 | 3 | Basement |
| Washroom Type 10 | 0 |
| Total Area: | 0.00 |
| Approximatly Age: | 16-30 |
| Property Type: | Detached |
| Style: | 2-Storey |
| Exterior: | Brick |
| Garage Type: | Attached |
| (Parking/)Drive: | Private |
| Drive Parking Spaces: | 4 |
| Park #1 | |
| Parking Type: | Private |
| Park #2 | |
| Parking Type: | Private |
| Pool: | Inground |
| Other Structures: | Storage, Fence |
| Approximatly Age: | 16-30 |
| Approximatly Square Footage: | 3000-3500 |
| Property Features: | Ravine, Public Transit |
| CAC Included: | N |
| Water Included: | N |
| Cabel TV Included: | N |
| Common Elements Included: | N |
| Heat Included: | N |
| Parking Included: | N |
| Condo Tax Included: | N |
| Building Insurance Included: | N |
| Fireplace/Stove: | Y |
| Heat Type: | Forced Air |
| Central Air Conditioning: | Central Air |
| Central Vac: | Y |
| Laundry Level: | Syste |
| Ensuite Laundry: | F |
| Sewers: | Sewer |
$
%
Years
This calculator is for demonstration purposes only. Always consult a professional
financial advisor before making personal financial decisions.
| Although the information displayed is believed to be accurate, no warranties or representations are made of any kind. |
| RIGHT AT HOME REALTY |
|
|

Sean Kim
Broker
Dir:
416-998-1113
Bus:
905-270-2000
Fax:
905-270-0047
| Virtual Tour | Book Showing | Email a Friend |
Jump To:
At a Glance:
| Type: | Freehold - Detached |
| Area: | Halton |
| Municipality: | Oakville |
| Neighbourhood: | 1019 - WM Westmount |
| Style: | 2-Storey |
| Approximate Age: | 16-30 |
| Tax: | $8,826 |
| Beds: | 4 |
| Baths: | 5 |
| Fireplace: | Y |
| Pool: | Inground |
Locatin Map:
Payment Calculator:

