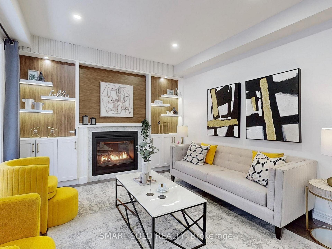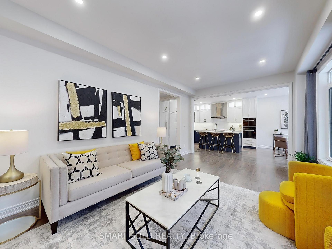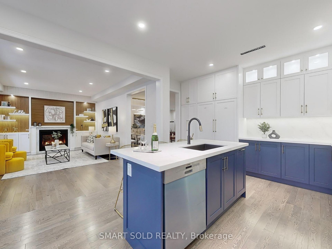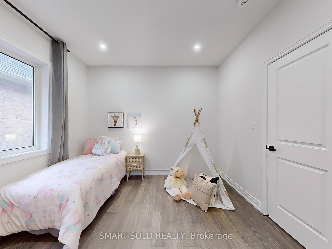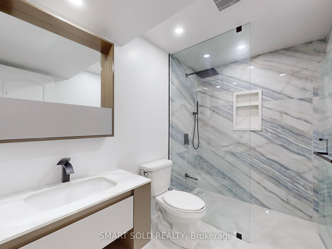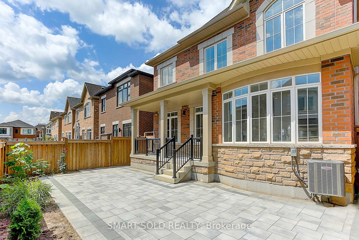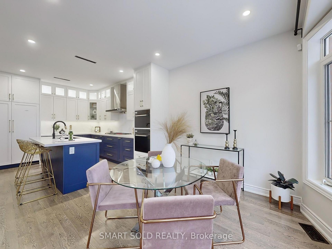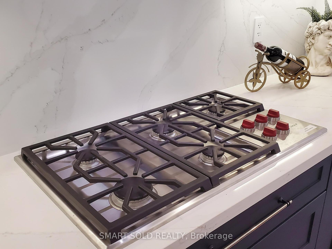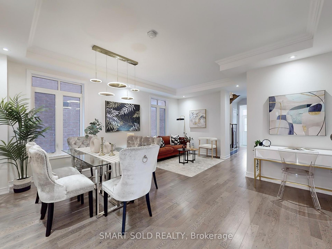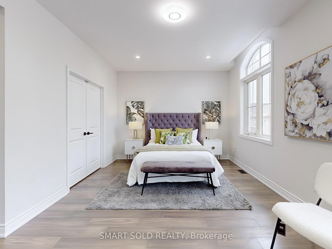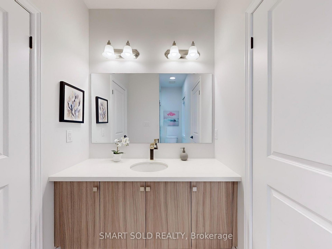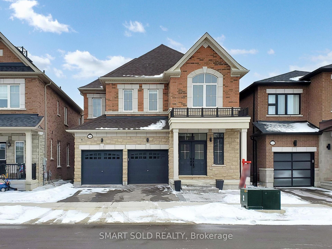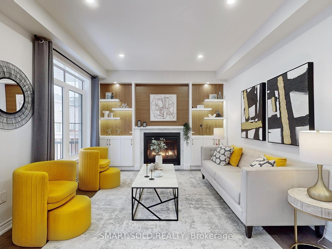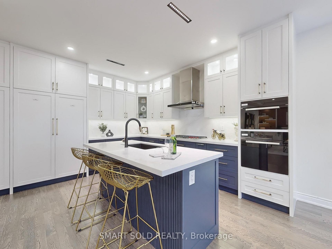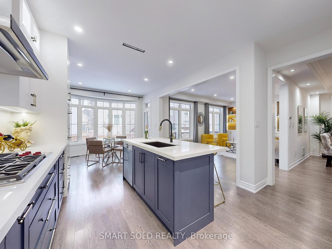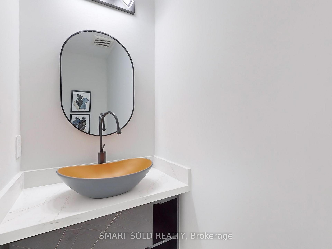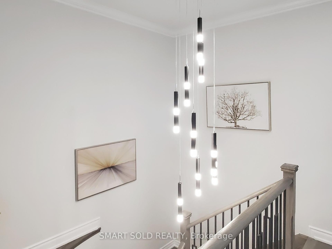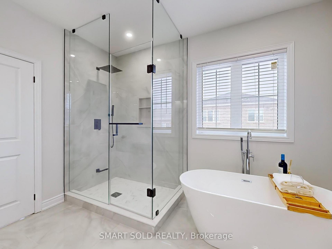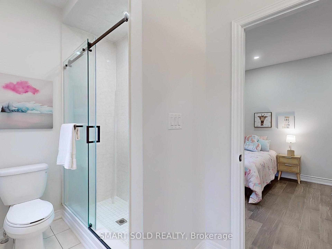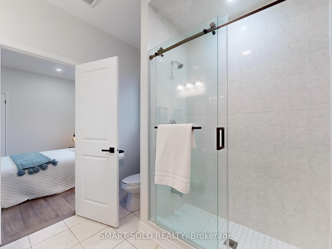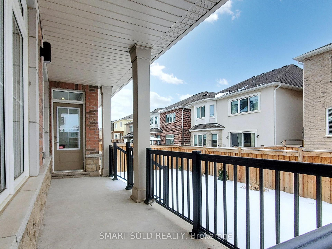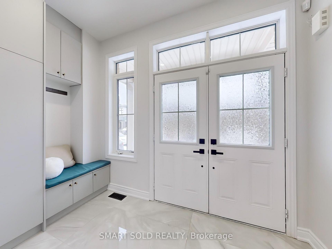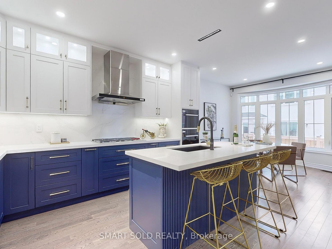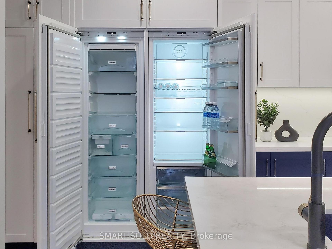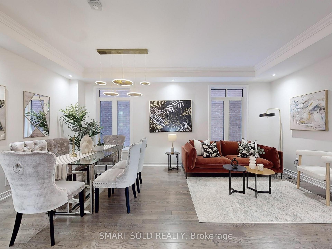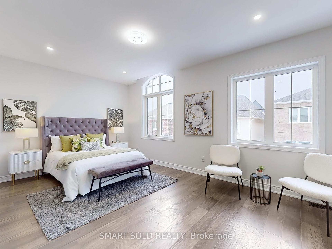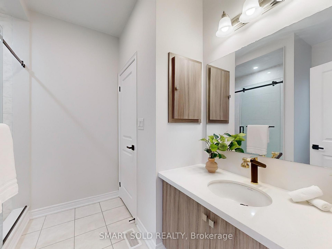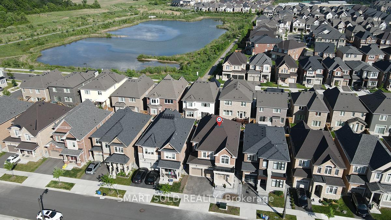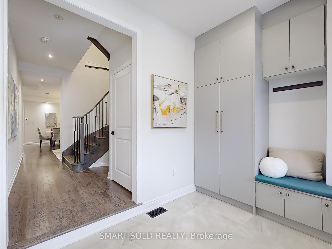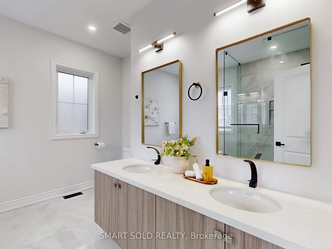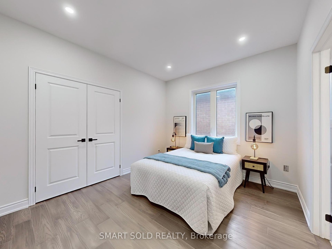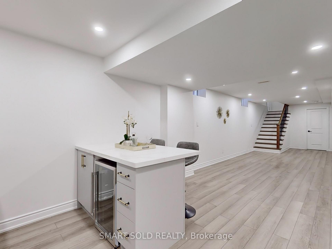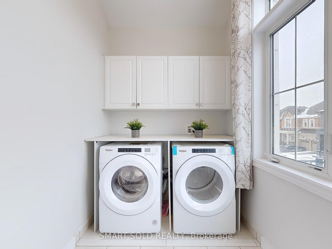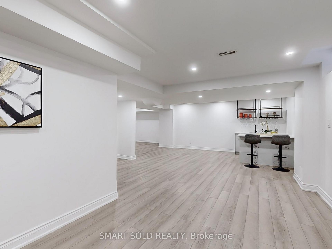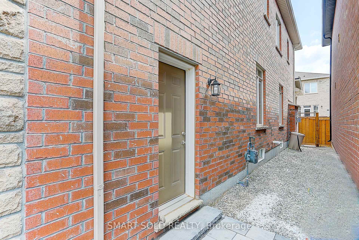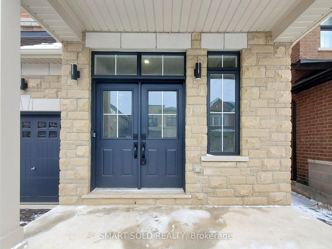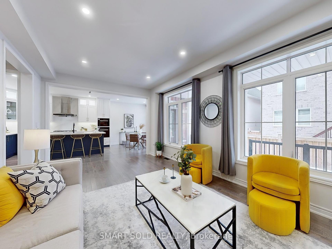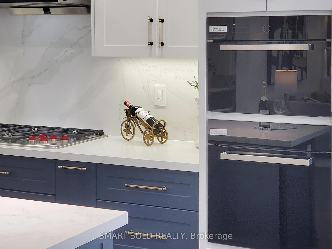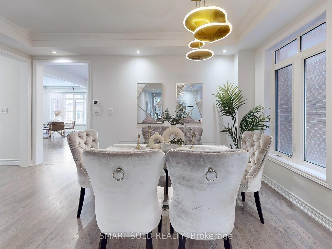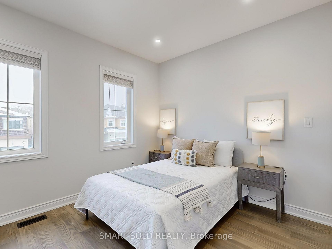$1,788,000
Available - For Sale
Listing ID: W12050840
146 Petgor Path , Oakville, L6H 0Y6, Halton
| Welcome to this stunning 4-bedroom, 5-bathroom 2-year-old detached home by Remington in Rural Oakville. The above-ground boasts 9 ft ceilings and seamless flooring throughout. Open-concept family room flows into a chef's dream kitchen, and a spacious breakfast area. Over $200k Upgrade, including accent fireplace wall, 36" WOLF gas cooktop, built-in MIELE fridge & freezer, steam oven & oven, big island, quartz countertop, ample pot lights, elegant LED chandeliers and more. Upstairs, 4 good-sized bedrooms. Primary bedroom offers a luxurious 5-pcs ensuite and a walk-in closet. The second bedroom has a 3-pcs ensuite, while the other two share a Jack-and-Jill bathroom. A bright and spacious laundry room provides more convenience. Separate entrance by builder and professionally finished basement offer potential income. New fence and backyard Interlock! Desirable location! Walking distance to Zachary Pond and Dr. David R. Williams Public School. A stone's throw away from shops, hospitals, the community center and Hwy 403/407. A perfect blend of style and comfort. Don't miss it! |
| Price | $1,788,000 |
| Taxes: | $7441.00 |
| Occupancy by: | Vacant |
| Address: | 146 Petgor Path , Oakville, L6H 0Y6, Halton |
| Directions/Cross Streets: | 6th Line & Dundas |
| Rooms: | 8 |
| Bedrooms: | 4 |
| Bedrooms +: | 0 |
| Family Room: | T |
| Basement: | Finished |
| Level/Floor | Room | Length(m) | Width(m) | Descriptions | |
| Room 1 | Ground | Living Ro | 3.43 | 5 | Hardwood Floor, Pot Lights, Combined w/Dining |
| Room 2 | Ground | Kitchen | 3.93 | 4.68 | B/I Appliances, Quartz Counter, Pot Lights |
| Room 3 | Ground | Breakfast | 3.43 | 3.59 | Bay Window, Pot Lights, W/O To Patio |
| Room 4 | Ground | Family Ro | 3.47 | 5.34 | Hardwood Floor, Pot Lights, Open Concept |
| Room 5 | Second | Primary B | 3.62 | 5.75 | 5 Pc Ensuite, Hardwood Floor, Walk-In Closet(s) |
| Room 6 | Second | Bedroom 2 | 3.43 | 3.43 | 3 Pc Bath, Hardwood Floor, Double Closet |
| Room 7 | Second | Bedroom 3 | 3.12 | 3.93 | Hardwood Floor, Closet, Pot Lights |
| Room 8 | Second | Bedroom 4 | 3.14 | 3.75 | Hardwood Floor, Closet, Pot Lights |
| Room 9 | Basement | Recreatio | 8 | 8 | Hardwood Floor, 3 Pc Bath, Wet Bar |
| Washroom Type | No. of Pieces | Level |
| Washroom Type 1 | 2 | Ground |
| Washroom Type 2 | 5 | Second |
| Washroom Type 3 | 3 | Second |
| Washroom Type 4 | 3 | Second |
| Washroom Type 5 | 3 | Basement |
| Total Area: | 0.00 |
| Approximatly Age: | 0-5 |
| Property Type: | Detached |
| Style: | 2-Storey |
| Exterior: | Brick, Stone |
| Garage Type: | Attached |
| (Parking/)Drive: | Front Yard |
| Drive Parking Spaces: | 2 |
| Park #1 | |
| Parking Type: | Front Yard |
| Park #2 | |
| Parking Type: | Front Yard |
| Pool: | None |
| Approximatly Age: | 0-5 |
| Approximatly Square Footage: | 2500-3000 |
| Property Features: | Park, Rec./Commun.Centre |
| CAC Included: | N |
| Water Included: | N |
| Cabel TV Included: | N |
| Common Elements Included: | N |
| Heat Included: | N |
| Parking Included: | N |
| Condo Tax Included: | N |
| Building Insurance Included: | N |
| Fireplace/Stove: | Y |
| Heat Type: | Forced Air |
| Central Air Conditioning: | Central Air |
| Central Vac: | N |
| Laundry Level: | Syste |
| Ensuite Laundry: | F |
| Sewers: | Sewer |
| Utilities-Cable: | Y |
| Utilities-Hydro: | Y |
$
%
Years
This calculator is for demonstration purposes only. Always consult a professional
financial advisor before making personal financial decisions.
| Although the information displayed is believed to be accurate, no warranties or representations are made of any kind. |
| SMART SOLD REALTY |
|
|

Sean Kim
Broker
Dir:
416-998-1113
Bus:
905-270-2000
Fax:
905-270-0047
| Virtual Tour | Book Showing | Email a Friend |
Jump To:
At a Glance:
| Type: | Freehold - Detached |
| Area: | Halton |
| Municipality: | Oakville |
| Neighbourhood: | 1008 - GO Glenorchy |
| Style: | 2-Storey |
| Approximate Age: | 0-5 |
| Tax: | $7,441 |
| Beds: | 4 |
| Baths: | 5 |
| Fireplace: | Y |
| Pool: | None |
Locatin Map:
Payment Calculator:

